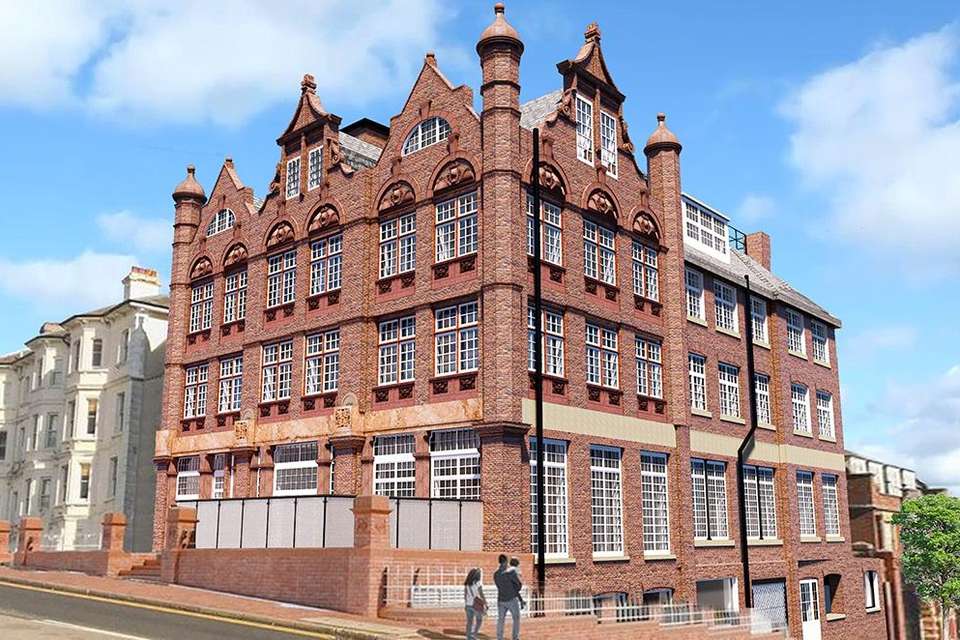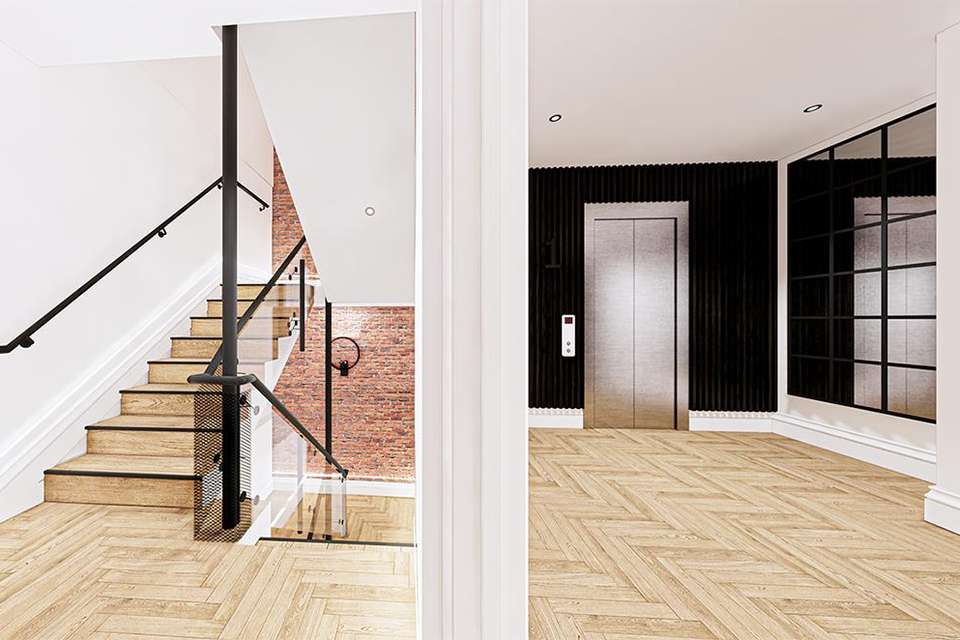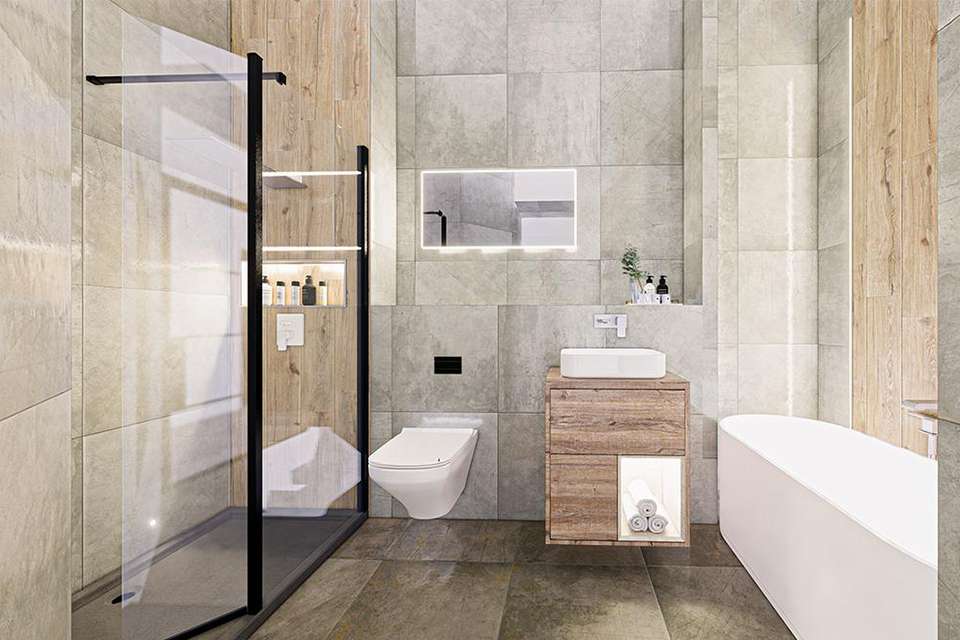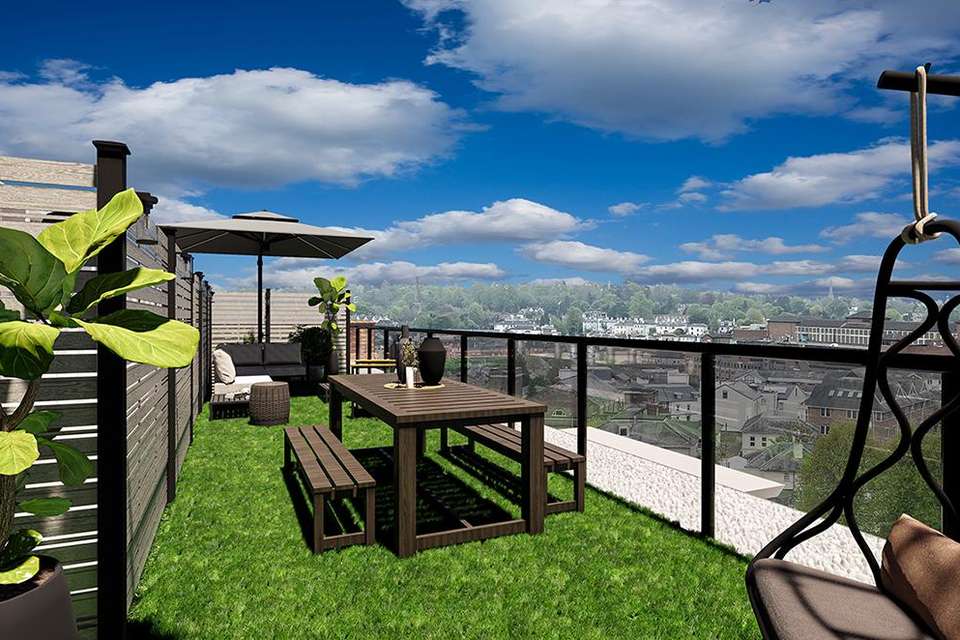2 bedroom ground floor flat for sale
Carriage House, Tunbridge Wells TN1flat
bedrooms
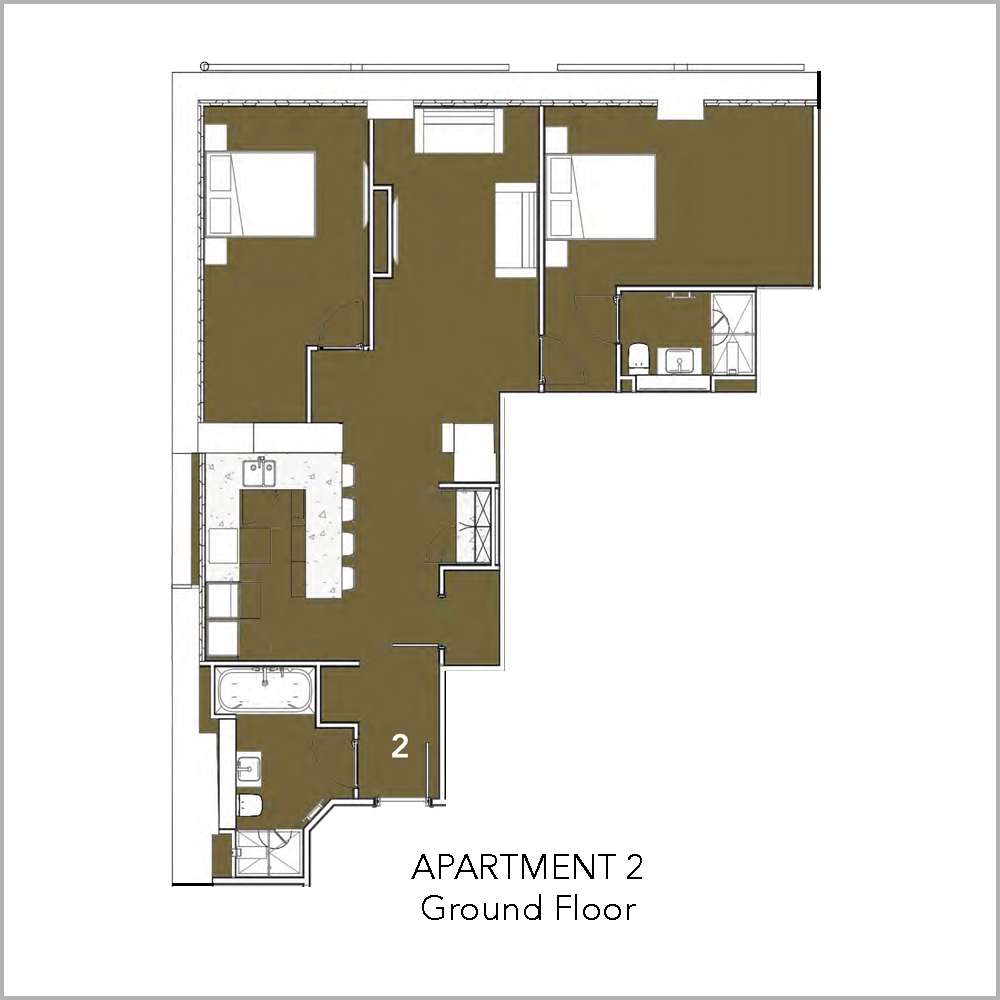
Property photos
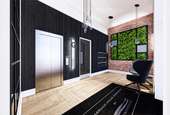


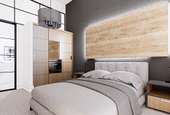
+4
Property description
Built in circa 1891, one of Tunbridge Wells most striking buildings was purpose built as a carriage factory by local architect H Cronk and represents an exquisite example of the popular late Victorian and Edwardian British Queen Anne Revival style.Notable architectural features include striking Dutch gables, slim octagonal turrets with ogee caps and elaborate terracotta decorations.Internally the accommodation originally comprised show rooms on the ground floor, carriage makers shops on the 1st floor and trimmers shops on the 2nd floor with a central carriage lift.All the apartments therefore continue to gain from floods of natural light from large windows into high ceilinged rooms that retain the feeling space and light that is so attractive to a Victorian warehouse conversion.Stonehouse have curated within this glorious building just 14 individually gorgeous apartments, each with its own charm and character, each making the most of that warehouse style space, the interplay of natural light from large windows on interesting gallery like spaces. These truly are achingly beautiful canvases waiting to frame the next stage of your lives.The attention to detail is a testament to this developer/builder ethos of seeking out beautiful period spaces and lovingly restoring them to their former glory as exclusive idiosyncratic homes. The LocationThis handsome building is conveniently situated at the Northern gateway of the Tunbridge Wells Town Centre. Linking the popular St Johns ‘Village' area where your route bifurcates to land you within a stone's throw of the main shopping area and Civic centre, or across Mount Ephraim, skirting the Common onwards to the Old High Street, the Pantiles, and the train station with services into London in 45 minutes.
Please refer to the footnote regarding the services and appliances.What the Developer says:
Coming soon – a luxurious selection of 2 & 3-bedroom apartments from £595,000 to £1,250,000. Register your interest now! Tucked away at the rear of the building an intimate vibe has been created within a stylish warehouse style space. Retaining high ceilings and great natural light the apartment is centred on its luxurious open plan kitchen and cosy living space with its super stylish fireplace as a stunning focal point. There are two large double bedrooms; the principal bedroom boasts en-suite with walk in shower, whilst the main family bathroom is a four-piece suite which includes a low-level WC, wash hand basin, walk in shower and freestanding bath. *Please note, CGI's are for illustration purposes only.Room sizes:Entrance HallKitchen/Living/Dining: 38'3 x 17'2 (11.67m x 5.24m)Bathroom: 11'6 x 8'3 (3.51m x 2.52m)Utility: 4'1 x 3'0 (1.25m x 0.92m)Bedroom 1: 15'8 x 15'7 (4.78m x 4.75m)En suite: 8'0 x 5'5 (2.44m x 1.65m)Bedroom 2: 17'3 x 9'8 (5.26m x 2.95m)
The information provided about this property does not constitute or form part of an offer or contract, nor may be it be regarded as representations. All interested parties must verify accuracy and your solicitor must verify tenure/lease information, fixtures & fittings and, where the property has been extended/converted, planning/building regulation consents. All dimensions are approximate and quoted for guidance only as are floor plans which are not to scale and their accuracy cannot be confirmed. Reference to appliances and/or services does not imply that they are necessarily in working order or fit for the purpose.
We are pleased to offer our customers a range of additional services to help them with moving home. None of these services are obligatory and you are free to use service providers of your choice. Current regulations require all estate agents to inform their customers of the fees they earn for recommending third party services. If you choose to use a service provider recommended by Fine & Country, details of all referral fees can be found at the link below. If you decide to use any of our services, please be assured that this will not increase the fees you pay to our service providers, which remain as quoted directly to you.
Please refer to the footnote regarding the services and appliances.What the Developer says:
Coming soon – a luxurious selection of 2 & 3-bedroom apartments from £595,000 to £1,250,000. Register your interest now! Tucked away at the rear of the building an intimate vibe has been created within a stylish warehouse style space. Retaining high ceilings and great natural light the apartment is centred on its luxurious open plan kitchen and cosy living space with its super stylish fireplace as a stunning focal point. There are two large double bedrooms; the principal bedroom boasts en-suite with walk in shower, whilst the main family bathroom is a four-piece suite which includes a low-level WC, wash hand basin, walk in shower and freestanding bath. *Please note, CGI's are for illustration purposes only.Room sizes:Entrance HallKitchen/Living/Dining: 38'3 x 17'2 (11.67m x 5.24m)Bathroom: 11'6 x 8'3 (3.51m x 2.52m)Utility: 4'1 x 3'0 (1.25m x 0.92m)Bedroom 1: 15'8 x 15'7 (4.78m x 4.75m)En suite: 8'0 x 5'5 (2.44m x 1.65m)Bedroom 2: 17'3 x 9'8 (5.26m x 2.95m)
The information provided about this property does not constitute or form part of an offer or contract, nor may be it be regarded as representations. All interested parties must verify accuracy and your solicitor must verify tenure/lease information, fixtures & fittings and, where the property has been extended/converted, planning/building regulation consents. All dimensions are approximate and quoted for guidance only as are floor plans which are not to scale and their accuracy cannot be confirmed. Reference to appliances and/or services does not imply that they are necessarily in working order or fit for the purpose.
We are pleased to offer our customers a range of additional services to help them with moving home. None of these services are obligatory and you are free to use service providers of your choice. Current regulations require all estate agents to inform their customers of the fees they earn for recommending third party services. If you choose to use a service provider recommended by Fine & Country, details of all referral fees can be found at the link below. If you decide to use any of our services, please be assured that this will not increase the fees you pay to our service providers, which remain as quoted directly to you.
Council tax
First listed
Over a month agoCarriage House, Tunbridge Wells TN1
Placebuzz mortgage repayment calculator
Monthly repayment
The Est. Mortgage is for a 25 years repayment mortgage based on a 10% deposit and a 5.5% annual interest. It is only intended as a guide. Make sure you obtain accurate figures from your lender before committing to any mortgage. Your home may be repossessed if you do not keep up repayments on a mortgage.
Carriage House, Tunbridge Wells TN1 - Streetview
DISCLAIMER: Property descriptions and related information displayed on this page are marketing materials provided by Fine & Country - Tunbridge Wells. Placebuzz does not warrant or accept any responsibility for the accuracy or completeness of the property descriptions or related information provided here and they do not constitute property particulars. Please contact Fine & Country - Tunbridge Wells for full details and further information.


