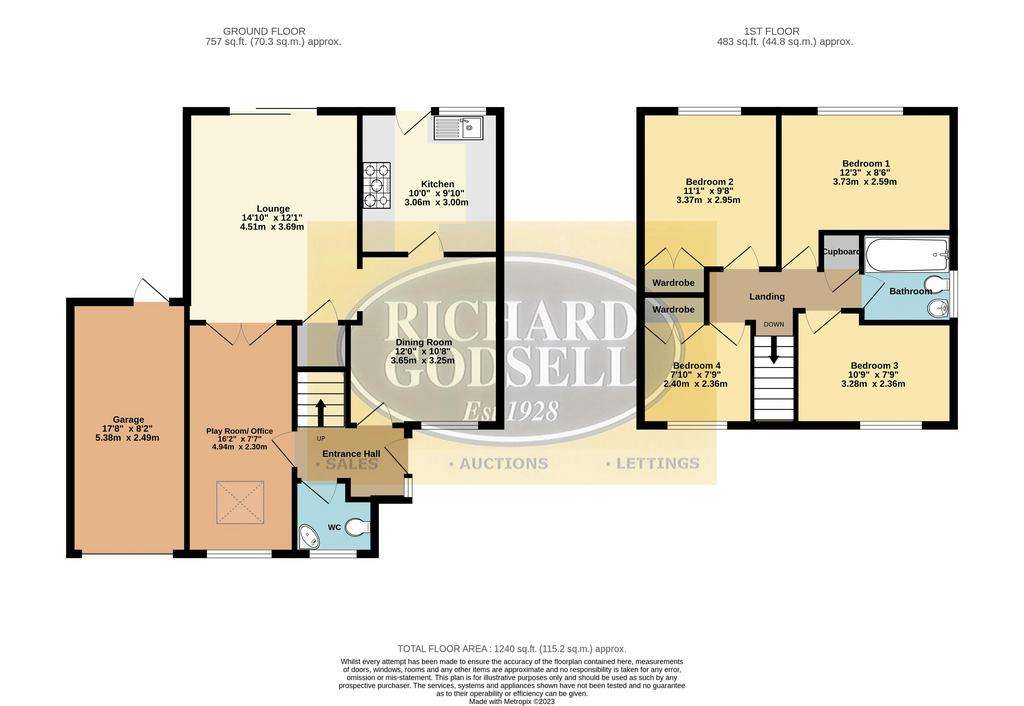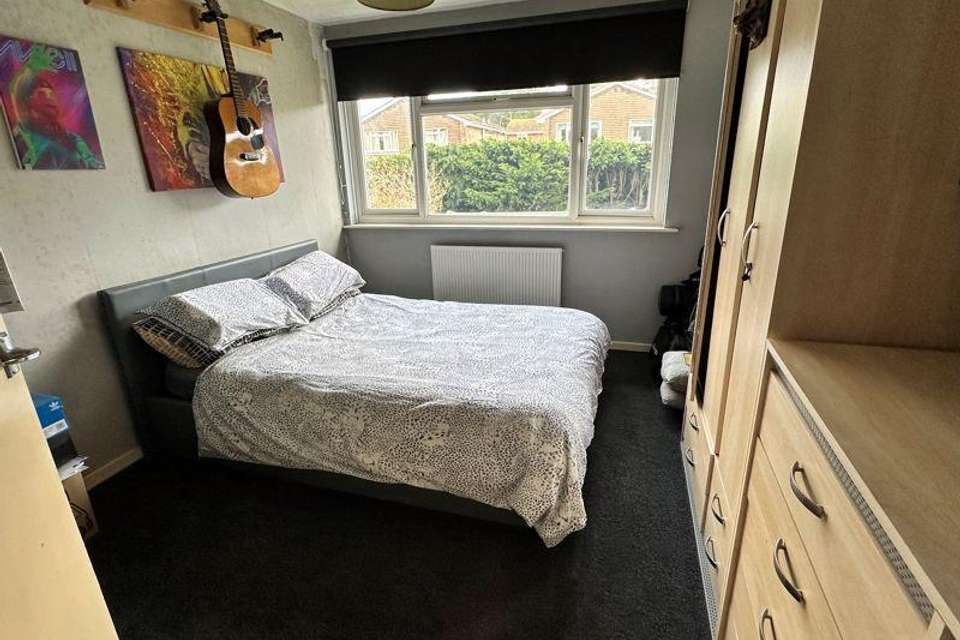4 bedroom detached house for sale
ST CATHERINE's HILLdetached house
bedrooms

Property photos




+7
Property description
A spacious 4 bedroom, 3 reception room detached family home offering scope to reconfigure/update. The property benefits from an attached garage, together with a garden studio/potential home office. Ultimately, the property would provide a flexible family home with huge potential located in a popular, established residential location within catchment.
Reception Hallway
Radiator.
Downstairs Cloakroom
Low flush WC. Wash basin.
Lounge - 14' 10'' x 12' 1'' (4.52m x 3.68m)
Aspect over fully enclosed rear garden. Direct access to patio/garden. Radiator. TV aerial point. Power points.
Dining Room - 12' 0'' x 10' 8'' (3.65m x 3.25m)
Double glazed casement window. Radiator. Power points.
Kitchen - 10' 0'' x 9' 10'' (3.05m x 2.99m)
Double glazed casement window overlooking rear garden. Matching UPVC framed glazed door to patio/rear garden. Inset stainless steel sink with mixer tap, set within round edge work surface, cupboard under. Space adjacent with plumbing for washing machine and dishwasher. Further matching base units with work surface over. Built-in four ring gas hob. Stainless steel fronted oven under. Further selection of base units comprising cupboards and drawers with a selection of similar wall hung storage cupboards.
Third Reception Room - 16' 2'' x 7' 7'' (4.92m x 2.31m)
UPVC framed double glazed casement window front elevation. Power points.
First Floor Landing
Built-in utility cupboard.
Bedroom One - 12' 3'' x 8' 6'' (3.73m x 2.59m)
Double glazed casement window. Radiator. Power points.
Bedroom Two - 11' 1'' x 9' 8'' (3.38m x 2.94m)
Double glazed casement window. Radiator. Power points.
Bedroom Three - 10' 9'' x 7' 9'' (3.27m x 2.36m)
Double glazed casement window. Radiator. Power points.
Bedroom Four - 7' 10'' x 7' 9'' (2.39m x 2.36m)
Double glazed casement window. Radiator. Power points.
Bathroom
Panelled bath. Low flush WC. Wash basin. Radiator.
Outside
Attached Garage: 17'8 x 8'2 Front Garden: Lawned area with shrub borders. A driveway provides off road parking for multiple vehicles along with access to the garage facility.Rear Garden: The rear garden is well screened comprising of a lawned area with shrub borders and a patio. There is also a useful detached Studio Room/Cabin with electric light/power.
Council Tax Band E EPC Band D
Council Tax Band: E
Tenure: Freehold
Reception Hallway
Radiator.
Downstairs Cloakroom
Low flush WC. Wash basin.
Lounge - 14' 10'' x 12' 1'' (4.52m x 3.68m)
Aspect over fully enclosed rear garden. Direct access to patio/garden. Radiator. TV aerial point. Power points.
Dining Room - 12' 0'' x 10' 8'' (3.65m x 3.25m)
Double glazed casement window. Radiator. Power points.
Kitchen - 10' 0'' x 9' 10'' (3.05m x 2.99m)
Double glazed casement window overlooking rear garden. Matching UPVC framed glazed door to patio/rear garden. Inset stainless steel sink with mixer tap, set within round edge work surface, cupboard under. Space adjacent with plumbing for washing machine and dishwasher. Further matching base units with work surface over. Built-in four ring gas hob. Stainless steel fronted oven under. Further selection of base units comprising cupboards and drawers with a selection of similar wall hung storage cupboards.
Third Reception Room - 16' 2'' x 7' 7'' (4.92m x 2.31m)
UPVC framed double glazed casement window front elevation. Power points.
First Floor Landing
Built-in utility cupboard.
Bedroom One - 12' 3'' x 8' 6'' (3.73m x 2.59m)
Double glazed casement window. Radiator. Power points.
Bedroom Two - 11' 1'' x 9' 8'' (3.38m x 2.94m)
Double glazed casement window. Radiator. Power points.
Bedroom Three - 10' 9'' x 7' 9'' (3.27m x 2.36m)
Double glazed casement window. Radiator. Power points.
Bedroom Four - 7' 10'' x 7' 9'' (2.39m x 2.36m)
Double glazed casement window. Radiator. Power points.
Bathroom
Panelled bath. Low flush WC. Wash basin. Radiator.
Outside
Attached Garage: 17'8 x 8'2 Front Garden: Lawned area with shrub borders. A driveway provides off road parking for multiple vehicles along with access to the garage facility.Rear Garden: The rear garden is well screened comprising of a lawned area with shrub borders and a patio. There is also a useful detached Studio Room/Cabin with electric light/power.
Council Tax Band E EPC Band D
Council Tax Band: E
Tenure: Freehold
Council tax
First listed
Over a month agoEnergy Performance Certificate
ST CATHERINE's HILL
Placebuzz mortgage repayment calculator
Monthly repayment
The Est. Mortgage is for a 25 years repayment mortgage based on a 10% deposit and a 5.5% annual interest. It is only intended as a guide. Make sure you obtain accurate figures from your lender before committing to any mortgage. Your home may be repossessed if you do not keep up repayments on a mortgage.
ST CATHERINE's HILL - Streetview
DISCLAIMER: Property descriptions and related information displayed on this page are marketing materials provided by Richard Godsell - Christchurch. Placebuzz does not warrant or accept any responsibility for the accuracy or completeness of the property descriptions or related information provided here and they do not constitute property particulars. Please contact Richard Godsell - Christchurch for full details and further information.












