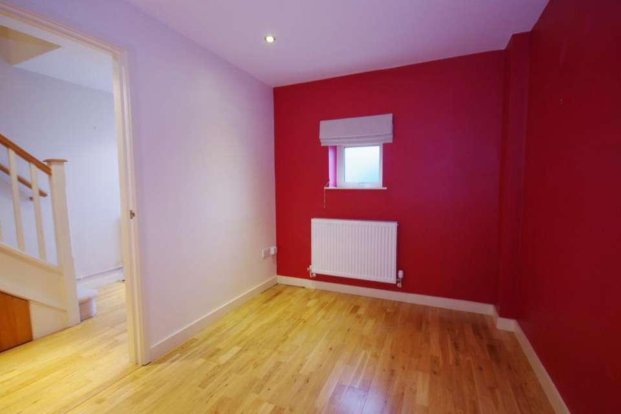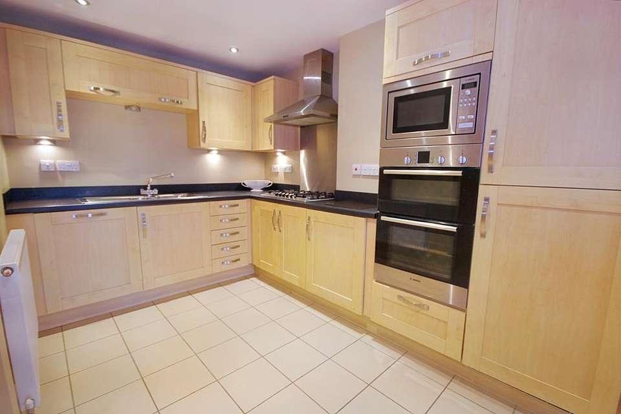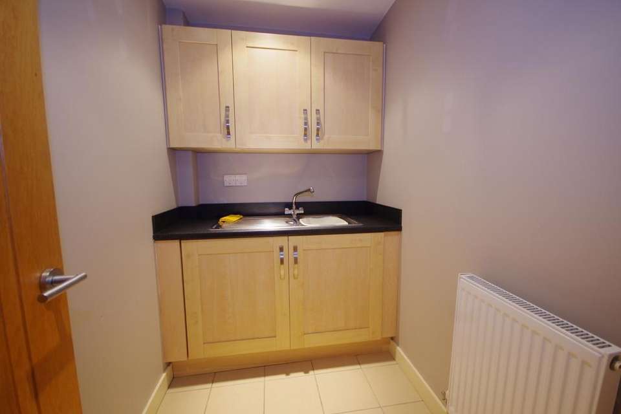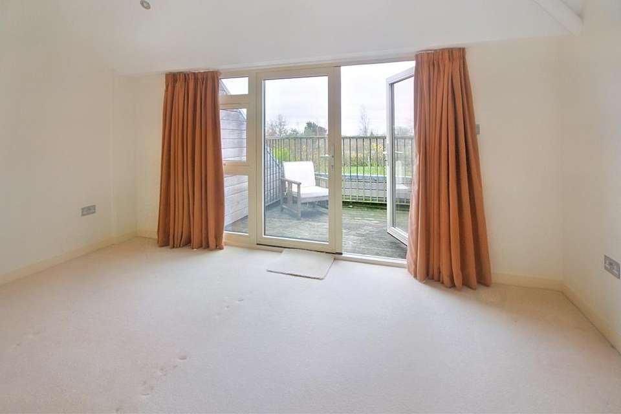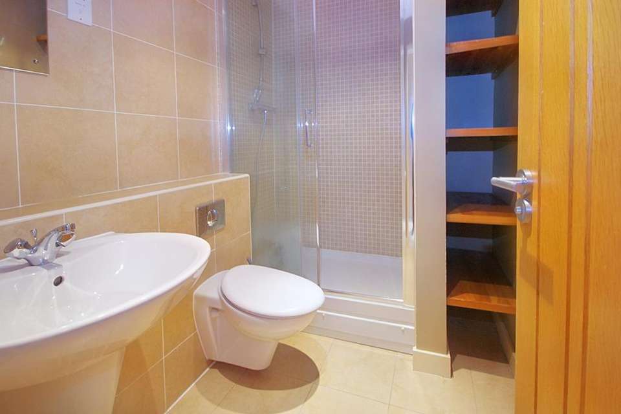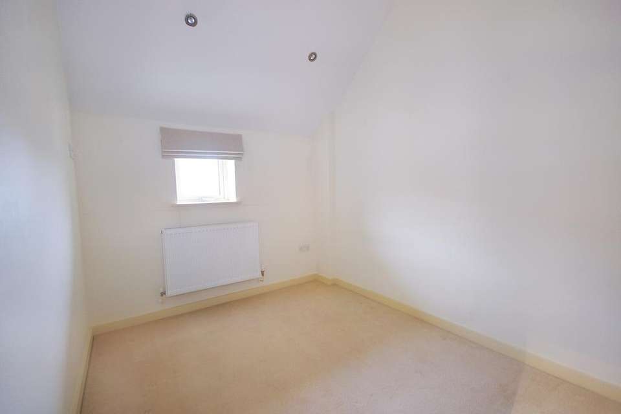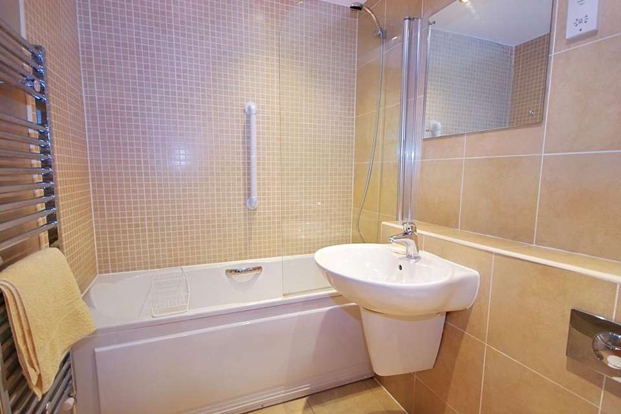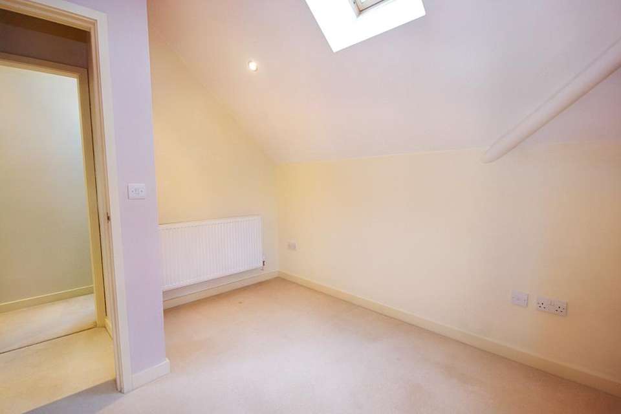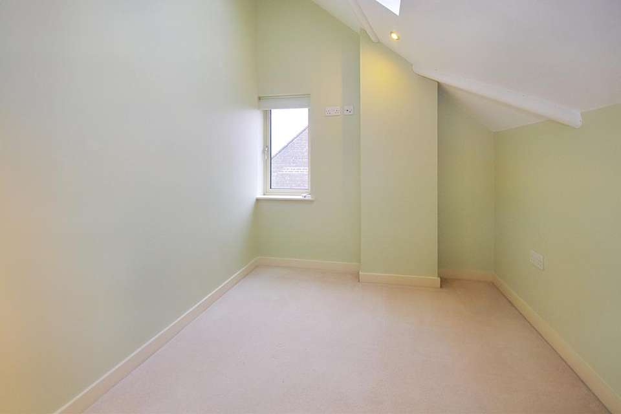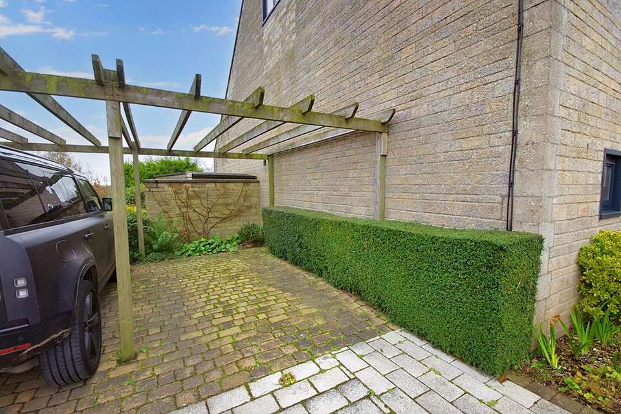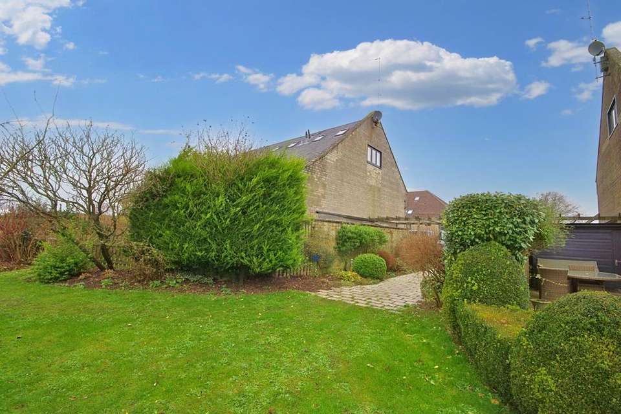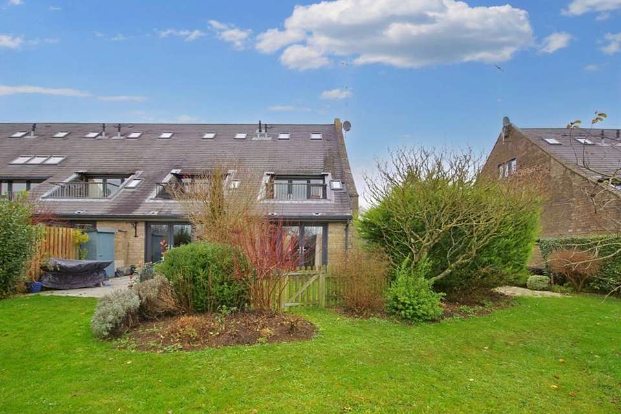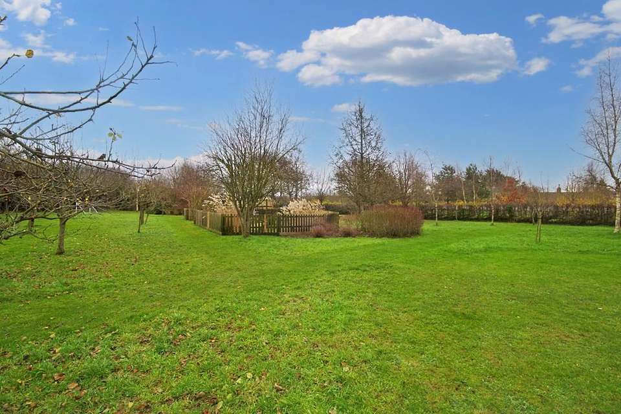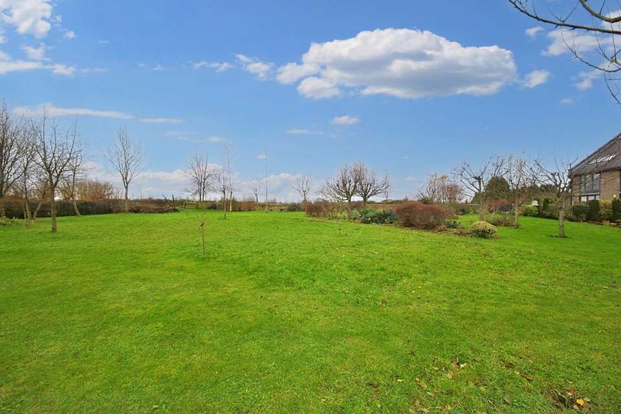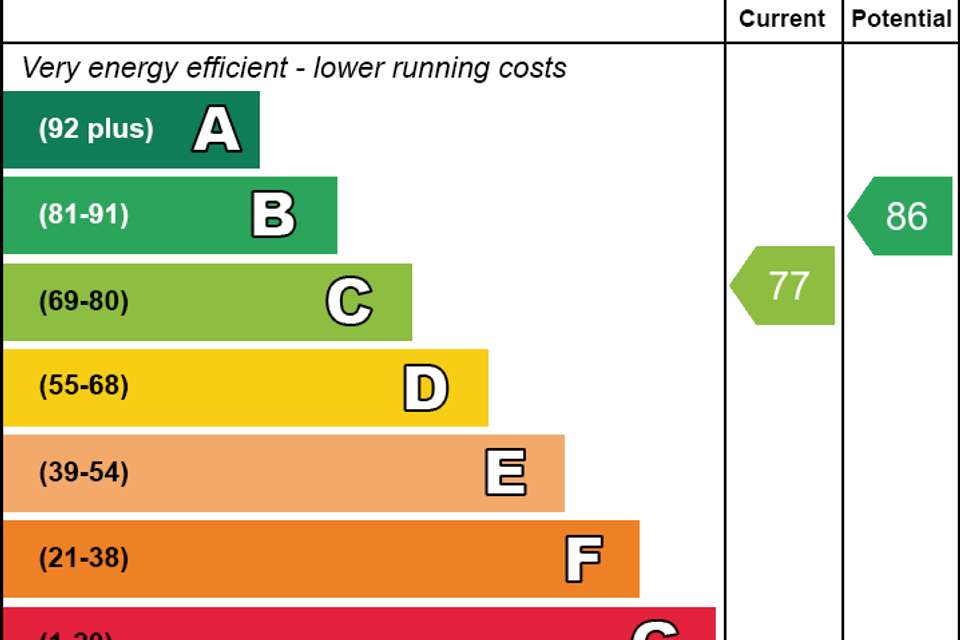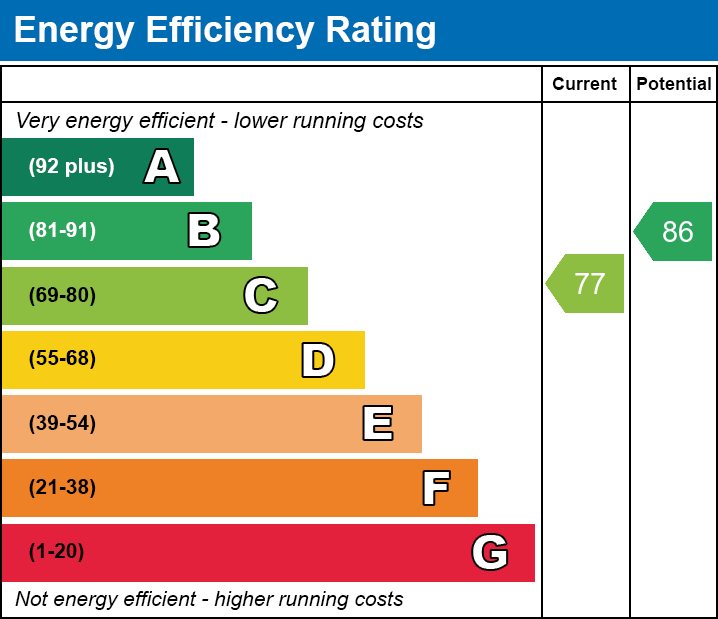4 bedroom end of terrace house for sale
Marshfield SN14terraced house
bedrooms
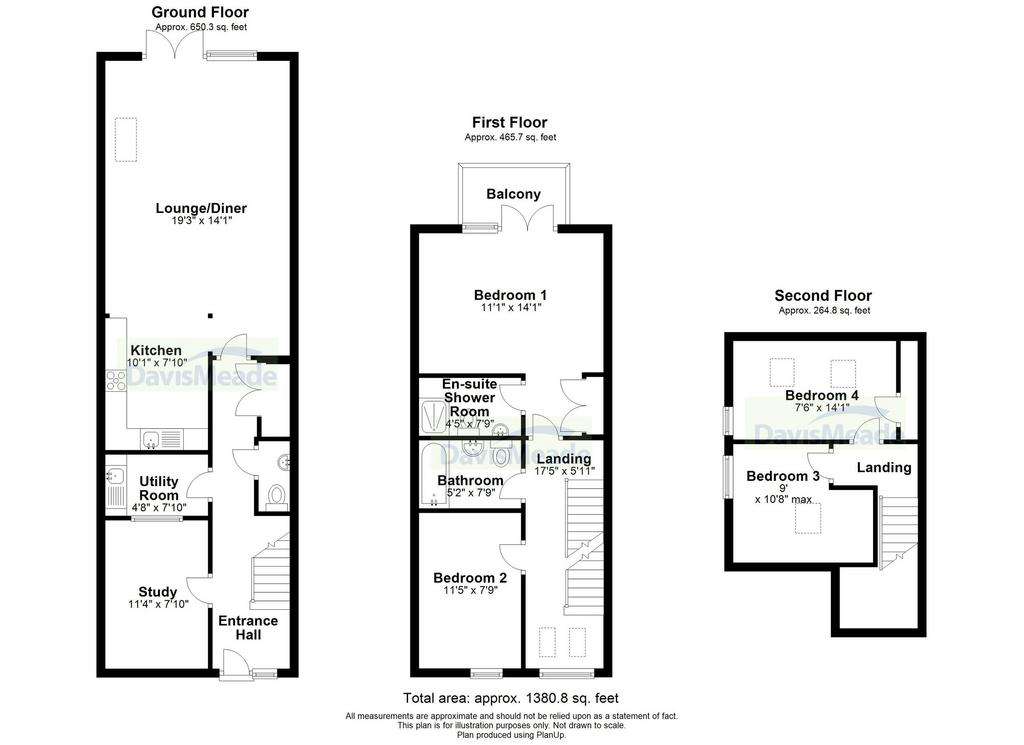
Property photos

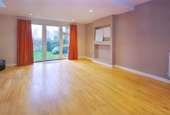
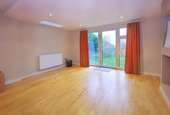
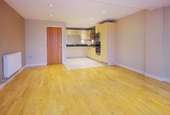
+15
Property description
A charming four/five bedroom home with light, airy and versatile accommodation over 3
floors enjoying a wonderful open southerly aspect to the rear. Situated in the popular
Home Barns development being a gated community on the edge of this very popular village.
Walking through the front door you're greeted by a light and airy hallway with
engineered oak floors, under-stairs cupboards and a downstairs w/c.
Study: a large and useful space with window to front elevation and this could easily be used as a fifth bedroom if required.
Open plan kitchen/diner/living; The engineered oak flooring carries on throughout the dining and living area.
The spacious living room area leads to French doors opening out onto a small enclosed private garden which in turn gives access to the much larger communal gardens/field/Orchard.
The kitchen being the original has fitted in 2010 has been well looked after and provide ample unit and worktop space with integrated dishwasher, fridge freezer, oven, hob and extractor, there is an integrated microwave which is no longer working.
Utility Room: base unit with integrated washer dryer, worktop with integrated sink unit and covers above.
Stairs leading from the hallways to the first floor landing with two Velux windows
and window to front elevation.
Master Bedroom: Double bedroom with fitted wardrobe, French doors opening onto
the balcony with far reaching views. En-suite: Low level w/c, wash hand basin, glass panelled shower (we are told by the vendor that this shower is in need of repair) and tiled walls and flooring.
Bedroom Two: Double bedroom with window to front elevation.
Family Bathroom: low level w/c, hand wash basin, modern panelled bath with
shower. Tiled walls and flooring.
Stairs leading from first floor landing to second floor landing, with Velux window and
loft access
.
Bedroom Three: with cupboard housing boiler and room for storage. Twin Velux windows and windowed side elevation with views towards Marshfield church and we are told on a clear day one can see the White Horse at Westbury.
Bedroom Four: Double bedroom with Velux window and window to side elevation
Outside: The rear garden is enclosed by small picket fence with a number of shrubs and bushes and this opens onto the wonderful landscaped communal gardens with Summer wild flower meadows, in all approaching 1.5 acres.
Parking: there is one parking space adjacent to the property as well as a further allocated parking space communal parking bay in the complex.
On site there is a meeting room for residents’ personal and business use, a secure bike
shed and a communal bin store.
floors enjoying a wonderful open southerly aspect to the rear. Situated in the popular
Home Barns development being a gated community on the edge of this very popular village.
Walking through the front door you're greeted by a light and airy hallway with
engineered oak floors, under-stairs cupboards and a downstairs w/c.
Study: a large and useful space with window to front elevation and this could easily be used as a fifth bedroom if required.
Open plan kitchen/diner/living; The engineered oak flooring carries on throughout the dining and living area.
The spacious living room area leads to French doors opening out onto a small enclosed private garden which in turn gives access to the much larger communal gardens/field/Orchard.
The kitchen being the original has fitted in 2010 has been well looked after and provide ample unit and worktop space with integrated dishwasher, fridge freezer, oven, hob and extractor, there is an integrated microwave which is no longer working.
Utility Room: base unit with integrated washer dryer, worktop with integrated sink unit and covers above.
Stairs leading from the hallways to the first floor landing with two Velux windows
and window to front elevation.
Master Bedroom: Double bedroom with fitted wardrobe, French doors opening onto
the balcony with far reaching views. En-suite: Low level w/c, wash hand basin, glass panelled shower (we are told by the vendor that this shower is in need of repair) and tiled walls and flooring.
Bedroom Two: Double bedroom with window to front elevation.
Family Bathroom: low level w/c, hand wash basin, modern panelled bath with
shower. Tiled walls and flooring.
Stairs leading from first floor landing to second floor landing, with Velux window and
loft access
.
Bedroom Three: with cupboard housing boiler and room for storage. Twin Velux windows and windowed side elevation with views towards Marshfield church and we are told on a clear day one can see the White Horse at Westbury.
Bedroom Four: Double bedroom with Velux window and window to side elevation
Outside: The rear garden is enclosed by small picket fence with a number of shrubs and bushes and this opens onto the wonderful landscaped communal gardens with Summer wild flower meadows, in all approaching 1.5 acres.
Parking: there is one parking space adjacent to the property as well as a further allocated parking space communal parking bay in the complex.
On site there is a meeting room for residents’ personal and business use, a secure bike
shed and a communal bin store.
Interested in this property?
Council tax
First listed
Over a month agoEnergy Performance Certificate
Marshfield SN14
Marketed by
Davis Meade - Marshfield 3 Market Place Marshfield SN14 8NPCall agent on 01225 891033
Placebuzz mortgage repayment calculator
Monthly repayment
The Est. Mortgage is for a 25 years repayment mortgage based on a 10% deposit and a 5.5% annual interest. It is only intended as a guide. Make sure you obtain accurate figures from your lender before committing to any mortgage. Your home may be repossessed if you do not keep up repayments on a mortgage.
Marshfield SN14 - Streetview
DISCLAIMER: Property descriptions and related information displayed on this page are marketing materials provided by Davis Meade - Marshfield. Placebuzz does not warrant or accept any responsibility for the accuracy or completeness of the property descriptions or related information provided here and they do not constitute property particulars. Please contact Davis Meade - Marshfield for full details and further information.





