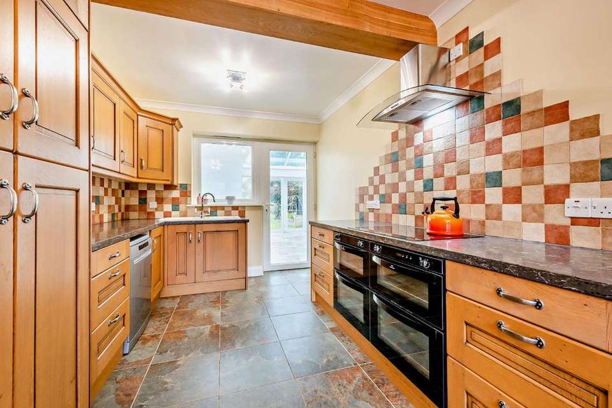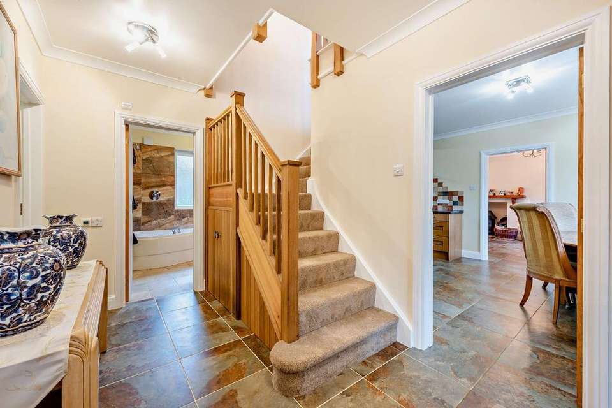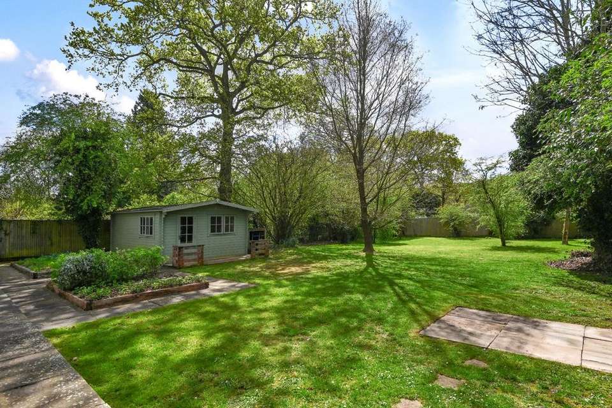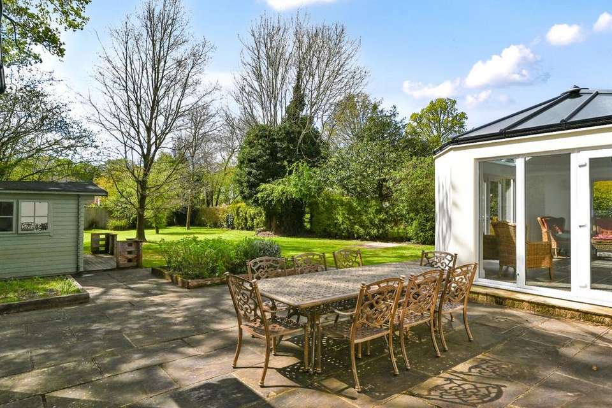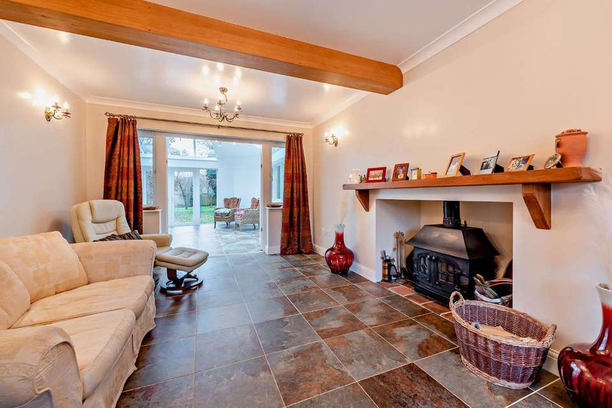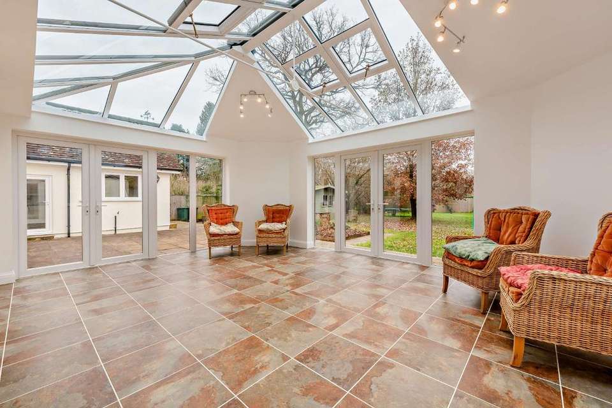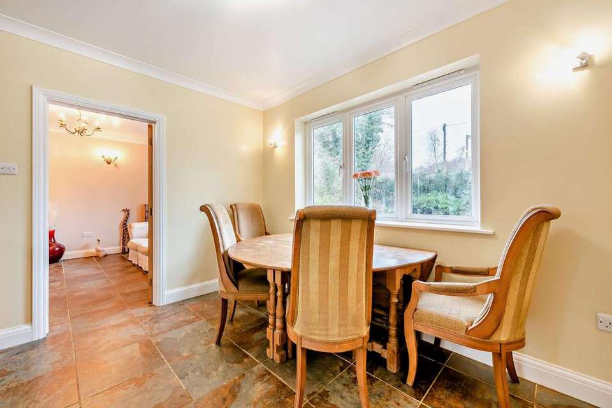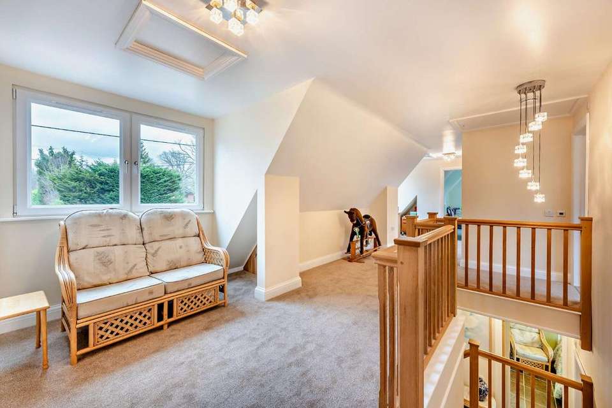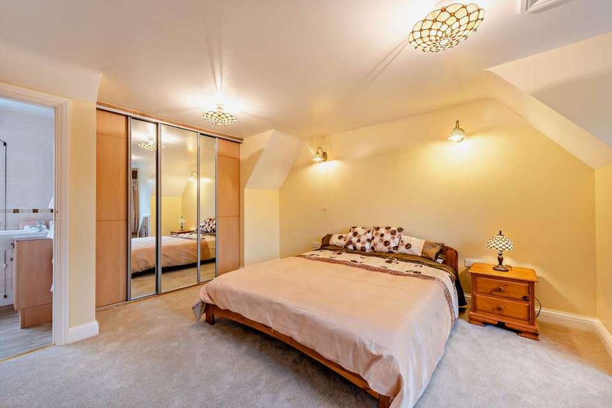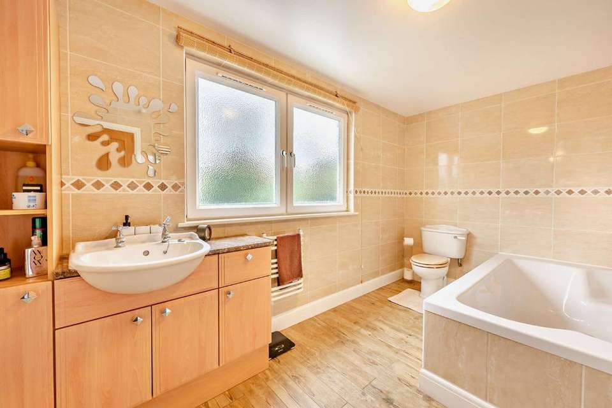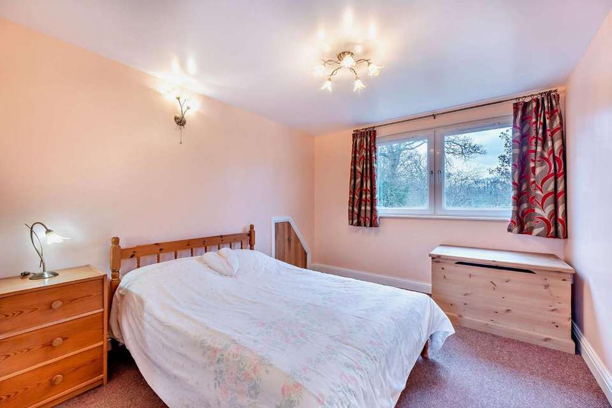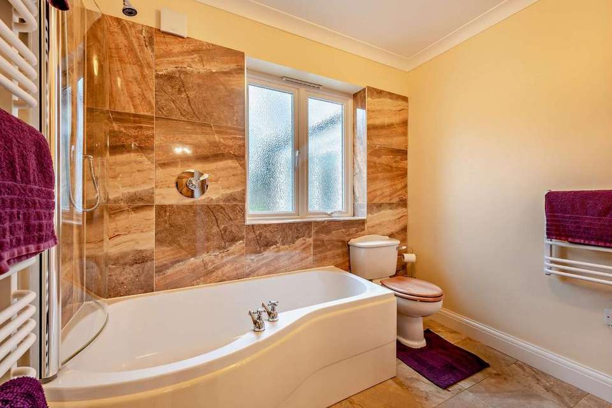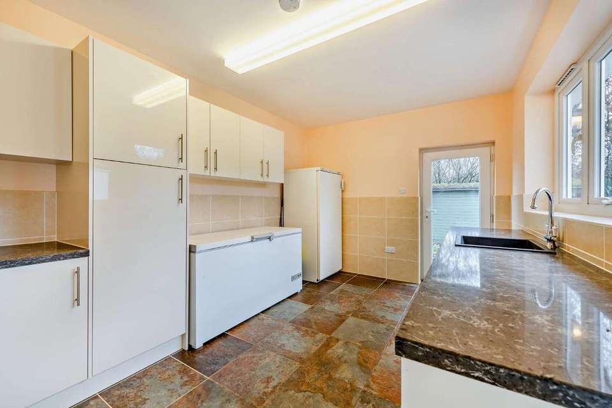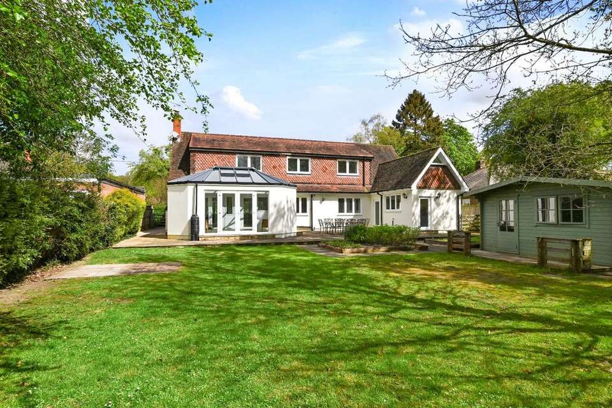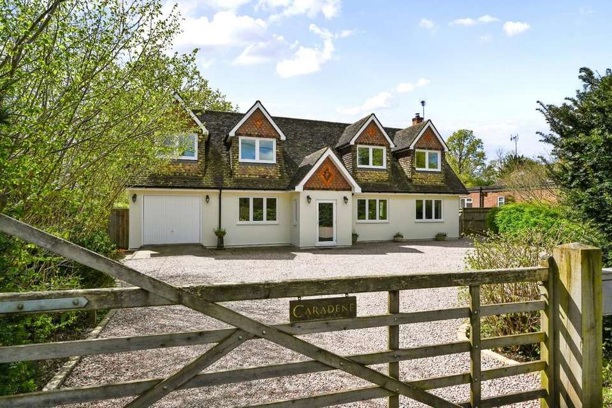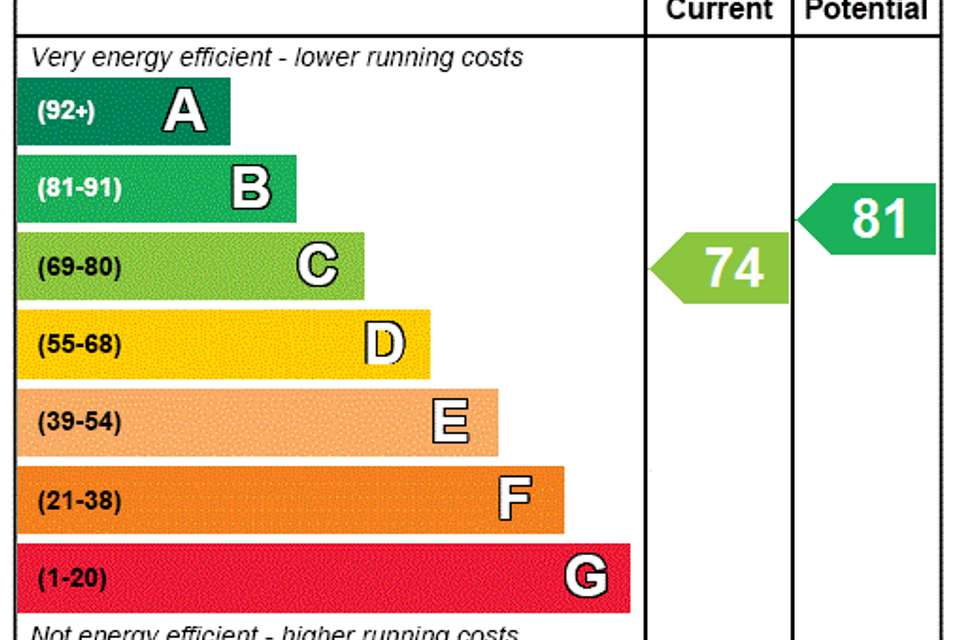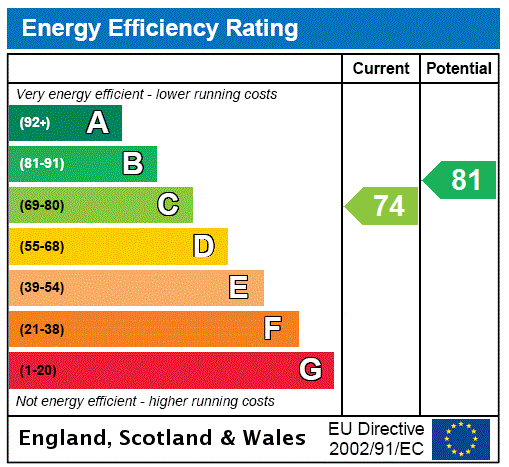5 bedroom detached house for sale
Loxwood, Billingshurstdetached house
bedrooms
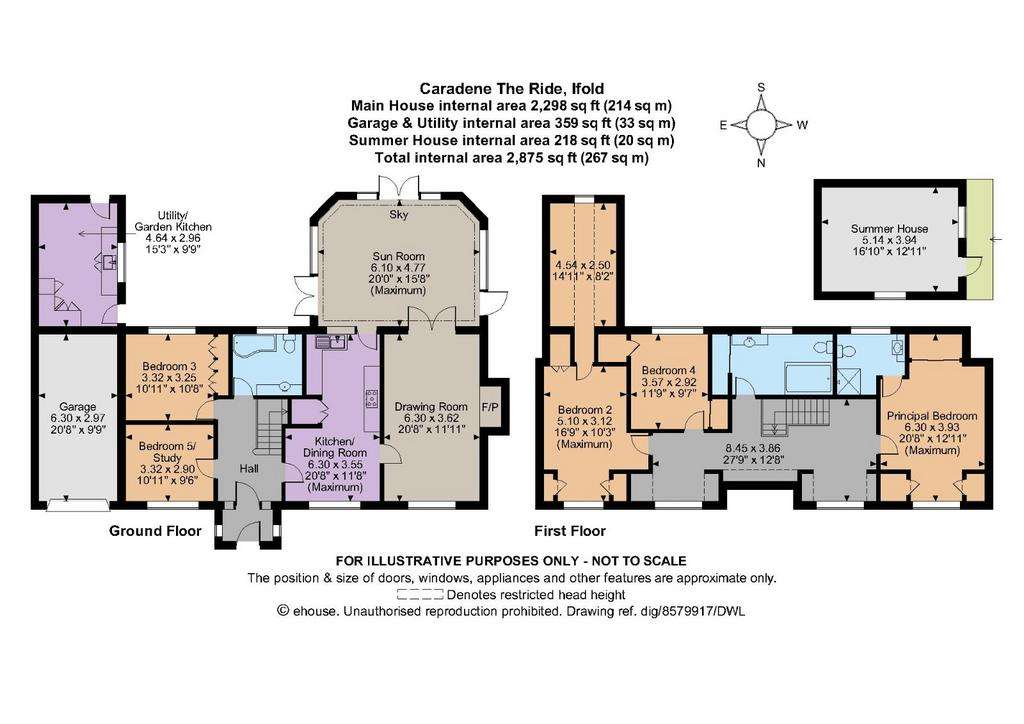
Property photos

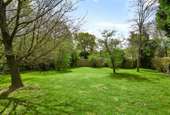
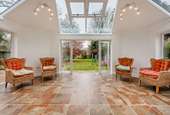
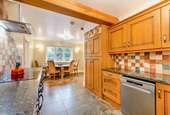
+16
Property description
Extended and modernised by the current owners, Caradene is a beautifully presented family home, offering versatile and flexible accommodation, arranged over two floors, with underfloor heating throughout. From the welcoming entrance hall, the stylish porcelain tiled floor extends throughout the ground floor, providing a sense of space and continuity. The kitchen/dining room has a bespoke fitted kitchen with integrated electric double oven, tiled splashbacks, quartz worktops and walk-in larder cupboard. The spacious drawing room boasts an attractive wood burning stove to the fireplace, whilst French doors lead to the superb sunroom, with Pilkington “sun reflect” glass. There are two bedrooms on this floor, one with built-in storage, and the other currently used as a study, and a contemporary styled bathroom. The useful utility/garden kitchen is accessed externally.
On the first floor, the spacious landing has two areas which could be used as study areas, and eaves storage. The principal bedroom has generous built-in wardrobes, eaves storage, and a fully tiled en suite shower room. The family bathroom boasts a twin bath and is fully tiled. There are two further bedrooms, both with built-in storage, and one having access to a generous storage space or playroom/den.
The property is approached via a 5-bar gate to the gravelled drive which, along with the single garage, provides ample parking. The front garden is fully enclosed and has flower and shrub borders, with access gates on either side to the rear. The good sized rear garden is mainly laid to lawn and enclosed by wood panel fencing. The paved terrace provides the perfect location for outside entertaining, complemented by the garden kitchen/utility and timber summer house with decked veranda.
Caradene is located in the West Sussex hamlet of Ifold with its local shop and many acres of National Trust land nearby providing excellent walking and riding. Ifold is located close to the picturesque villages of Plaistow and Loxwood. Haslemere town provides a good variety of boutique shopping, restaurants, a Waitrose supermarket, recreational facilities and a mainline station with fast trains to London Waterloo.
There is a fine selection of schools in the area including Plaistow and Kirdford primary, The Weald, Penthorpe, Farlington, Cranleigh, Highfield, Brookham, Amesbury and the Royal School (both junior and senior).
Sporting facilities include golf at Wildwood, and West Sussex, racing at Goodwood and Fontwell, polo at Cowdray Park and sailing off the south coast at Chichester. Haslemere town centre 8.5 miles, Haslemere mainline station 9 miles (London Waterloo 53 minutes), Guildford 15 miles, London via the A3 43 miles. (Distances and times approximate)
On the first floor, the spacious landing has two areas which could be used as study areas, and eaves storage. The principal bedroom has generous built-in wardrobes, eaves storage, and a fully tiled en suite shower room. The family bathroom boasts a twin bath and is fully tiled. There are two further bedrooms, both with built-in storage, and one having access to a generous storage space or playroom/den.
The property is approached via a 5-bar gate to the gravelled drive which, along with the single garage, provides ample parking. The front garden is fully enclosed and has flower and shrub borders, with access gates on either side to the rear. The good sized rear garden is mainly laid to lawn and enclosed by wood panel fencing. The paved terrace provides the perfect location for outside entertaining, complemented by the garden kitchen/utility and timber summer house with decked veranda.
Caradene is located in the West Sussex hamlet of Ifold with its local shop and many acres of National Trust land nearby providing excellent walking and riding. Ifold is located close to the picturesque villages of Plaistow and Loxwood. Haslemere town provides a good variety of boutique shopping, restaurants, a Waitrose supermarket, recreational facilities and a mainline station with fast trains to London Waterloo.
There is a fine selection of schools in the area including Plaistow and Kirdford primary, The Weald, Penthorpe, Farlington, Cranleigh, Highfield, Brookham, Amesbury and the Royal School (both junior and senior).
Sporting facilities include golf at Wildwood, and West Sussex, racing at Goodwood and Fontwell, polo at Cowdray Park and sailing off the south coast at Chichester. Haslemere town centre 8.5 miles, Haslemere mainline station 9 miles (London Waterloo 53 minutes), Guildford 15 miles, London via the A3 43 miles. (Distances and times approximate)
Interested in this property?
Council tax
First listed
Over a month agoEnergy Performance Certificate
Loxwood, Billingshurst
Marketed by
Strutt & Parker - Haslemere 6 Charter Walk Haslemere GU27 2ADCall agent on 01428 661077
Placebuzz mortgage repayment calculator
Monthly repayment
The Est. Mortgage is for a 25 years repayment mortgage based on a 10% deposit and a 5.5% annual interest. It is only intended as a guide. Make sure you obtain accurate figures from your lender before committing to any mortgage. Your home may be repossessed if you do not keep up repayments on a mortgage.
Loxwood, Billingshurst - Streetview
DISCLAIMER: Property descriptions and related information displayed on this page are marketing materials provided by Strutt & Parker - Haslemere. Placebuzz does not warrant or accept any responsibility for the accuracy or completeness of the property descriptions or related information provided here and they do not constitute property particulars. Please contact Strutt & Parker - Haslemere for full details and further information.





