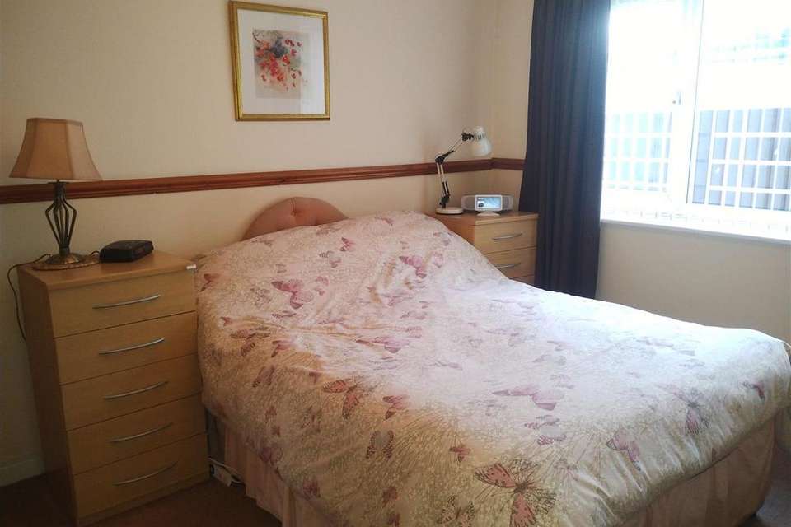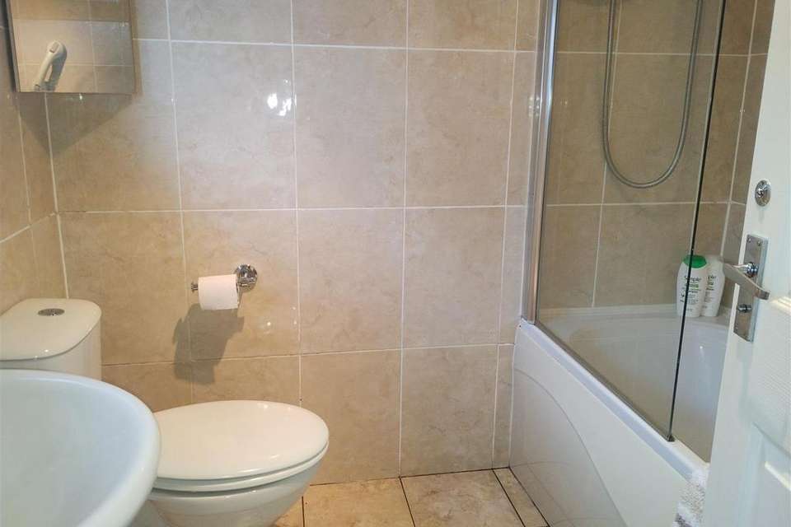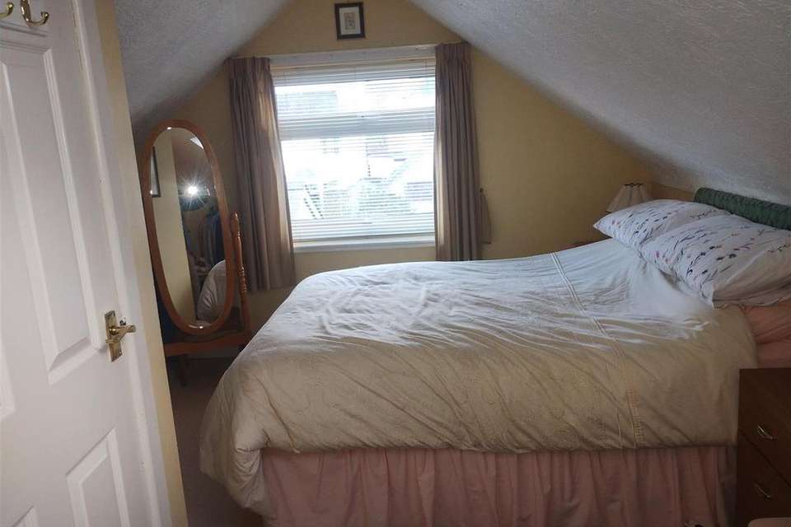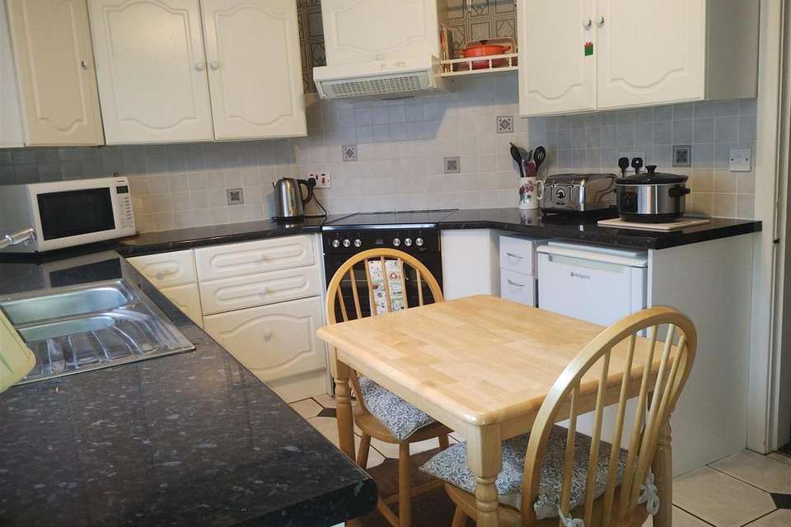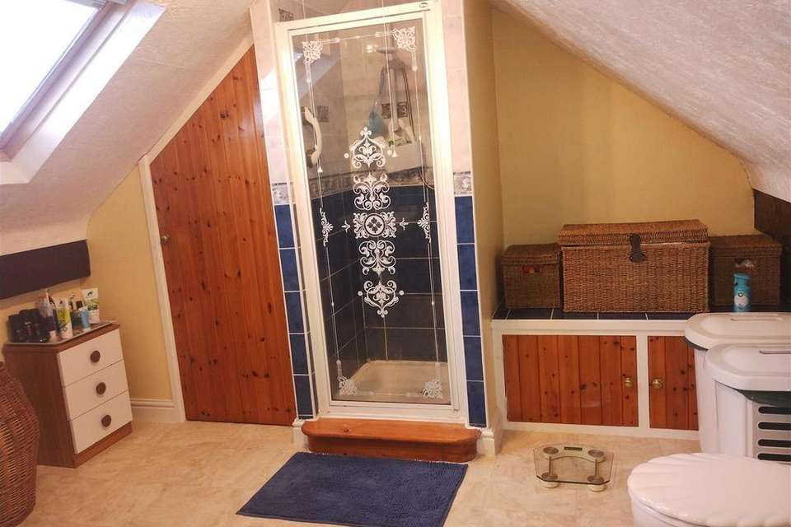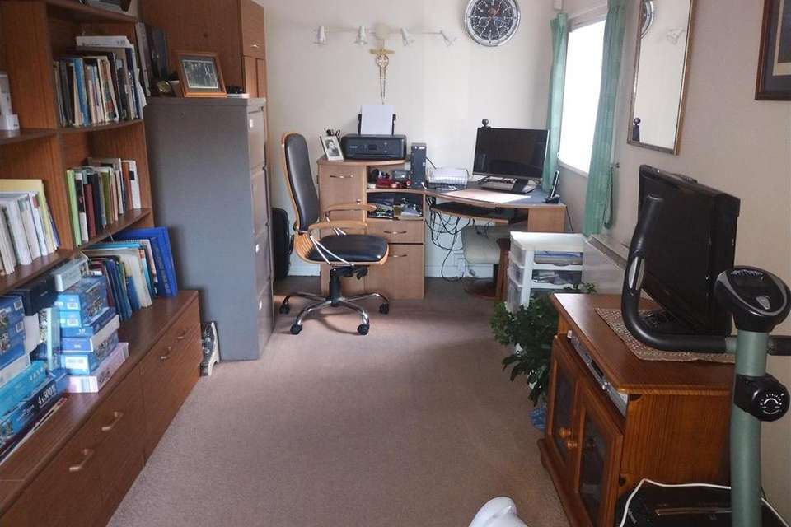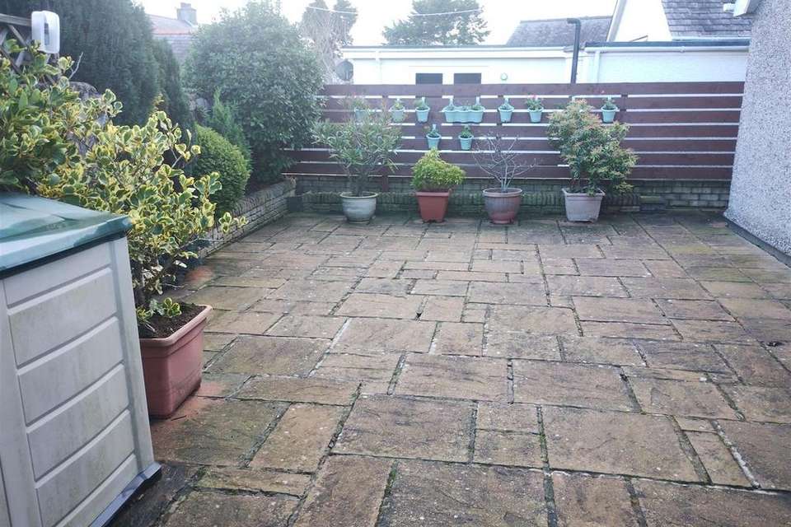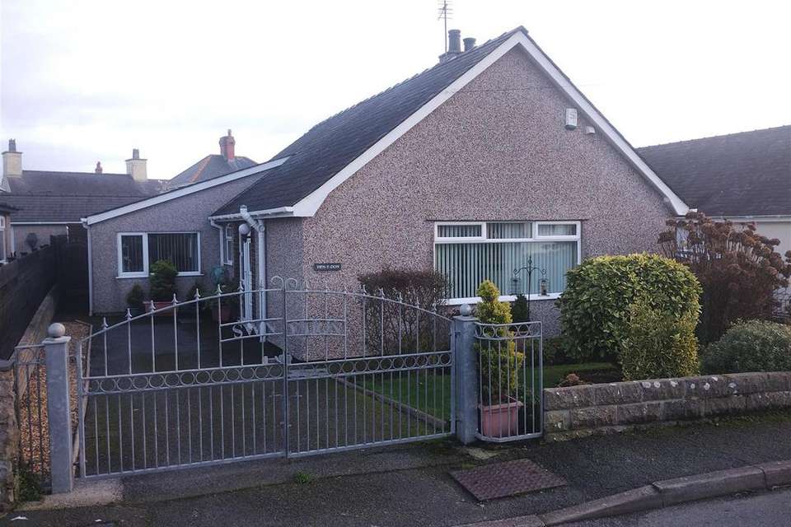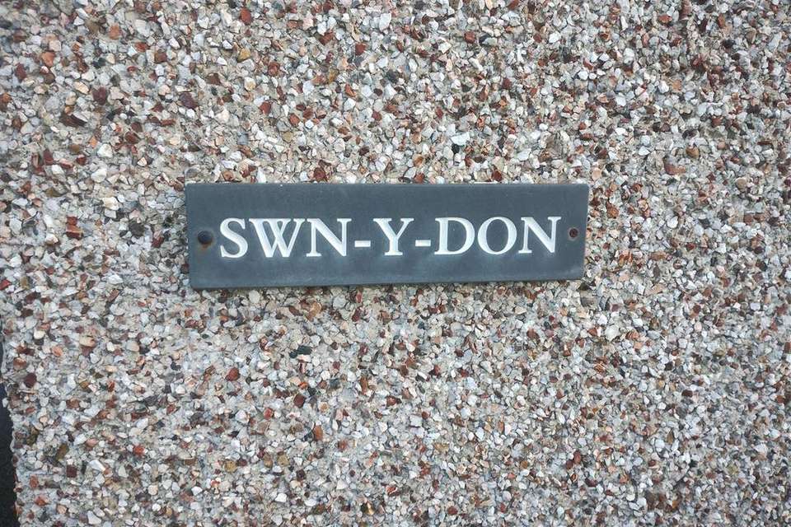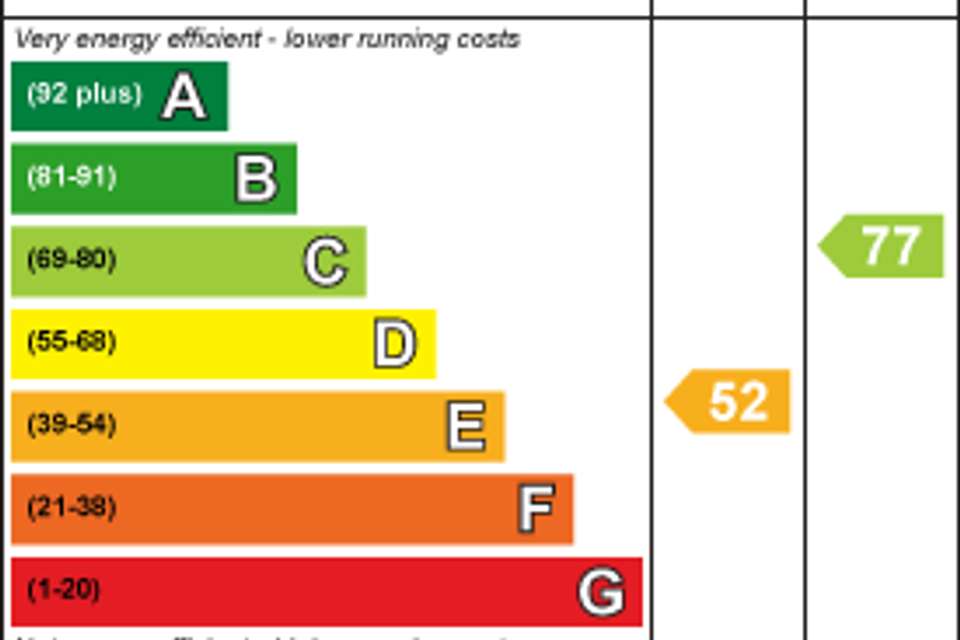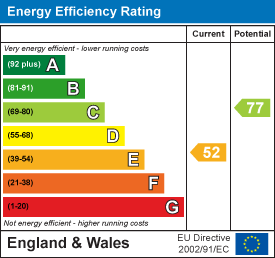3 bedroom detached bungalow for sale
Maes Hyfryd, Moelfrebungalow
bedrooms
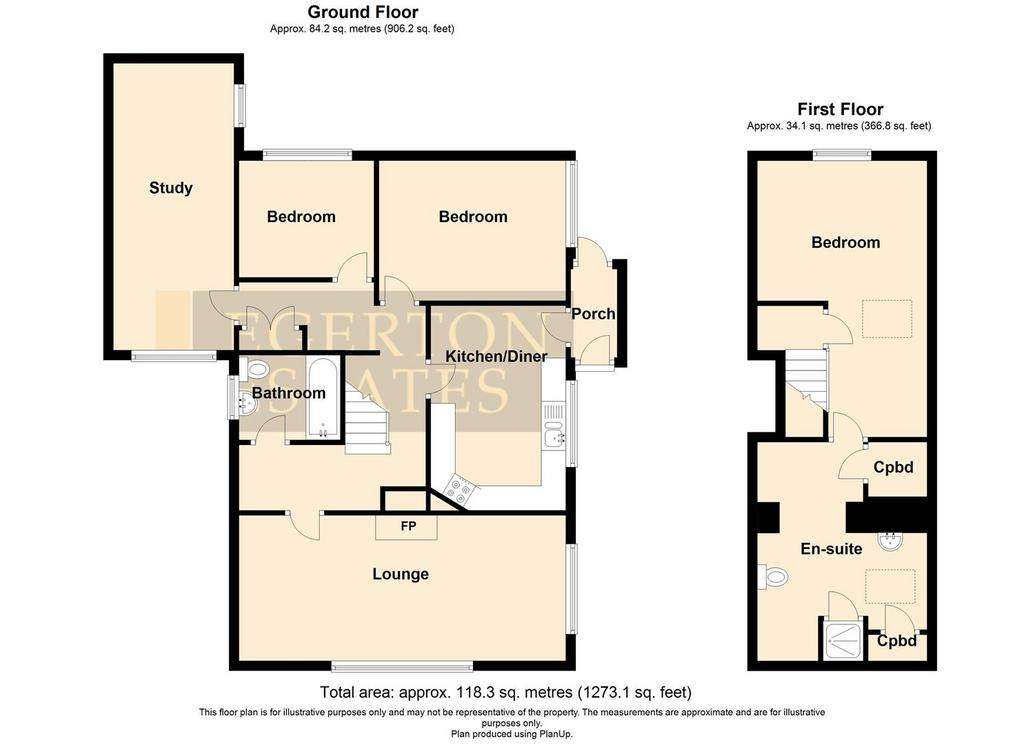
Property photos

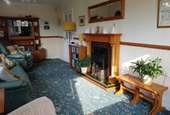
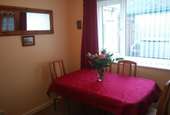
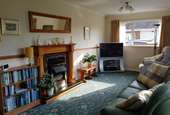
+10
Property description
A nicely presented three bedroom dormer style bungalow, centrally situated within this character seaside village, being a short walk to the village pub, shop and beach and two miles to the larger seaside village of Benllech. The accommodation provides for a hallway, living room, kitchen, two ground floor bedrooms, bathroom and a Workroom/study in the former garage. There is a further good sized en suite bedroom on the first floor. Off road parking for two cars, private low maintenance gardens. The property is double glazed with an electric heating system and considered ideally suited for a retiring buyer in this sought after village.
Entrance Hall - Having a double glazed entrance door and side panel. Storage heater, telephone point, staircase to the first floor.
Living Room - 6.67 x 2.96 (21'10" x 9'8") - With two wide dual aspect windows giving a good amount of natural daylight. Timber surround fireplace with tiled inlay and hearth and with a fitted electric coal effect heater. Two storage heaters, coved ceiling with two pendant lights and dado rail. TV connection.
Kitchen - 4.16 x 2.75 (13'7" x 9'0") - Having an extensive range of base and wall units to three sides in a light laminate finish with contrasting dark worktop surfaces and tiled surround. 1.5 bowl stainless steel sink unit under a side aspect window.. Recess for an electric cooker with extractor over and recess for a fridge and washing machine. Ceramic tiled floor, double glazed outside door to a small porch with doors to both the front and rear.
Bathroom - 2.03 x 1.73 (6'7" x 5'8") - With fully tiled walls and floor and with a white suite comprising of a panelled bath with electric shower over and glazed shower screen. Wash basin with mirror over and WC
Bedroom 1 - 3.78 x 2.87 (12'4" x 9'4") - Having a side aspect window, dado rail, storage heater.
Inner Hall - With spacious cloak cupboard
Bedroom 3/ Dining Room - 2.76 x 2.35 (9'0" x 7'8") - With storage heater, rear aspect window.
Study/Workroom - 5.84 x 2.45 (19'1" x 8'0") - Being the former garage having dual aspect windows, coved ceiling.
Small Landing Area -
Bedroom 2 - 5.62 x 3.42 (both maximum) (18'5" x 11'2" (both ma - With both a gable wall window and Velux roof light.
En Suite Shower Room - 4.51 max x 3.29 (14'9" max x 10'9") - A spacious room with shower enclosure with glazed door and electric shower control. Wash basin, WC. Fitted linen cupboard, airing cupboard and eaves access.
Outside - Wrought iron gates lead to a tarmacadam parking area for two cars. Front garden area with flower borders, shrubs and lawn.
Low maintenance paved rear garden area with southerly aspect to include a timber garden shed.
Services - Mains water, drainage and electricity.
Electric heating.
Tenure - The property is understood to be freehold and this will be confirmed by the vendors' conveyancer.
Council Tax - Band D
Energy Efficiency - Band E
Entrance Hall - Having a double glazed entrance door and side panel. Storage heater, telephone point, staircase to the first floor.
Living Room - 6.67 x 2.96 (21'10" x 9'8") - With two wide dual aspect windows giving a good amount of natural daylight. Timber surround fireplace with tiled inlay and hearth and with a fitted electric coal effect heater. Two storage heaters, coved ceiling with two pendant lights and dado rail. TV connection.
Kitchen - 4.16 x 2.75 (13'7" x 9'0") - Having an extensive range of base and wall units to three sides in a light laminate finish with contrasting dark worktop surfaces and tiled surround. 1.5 bowl stainless steel sink unit under a side aspect window.. Recess for an electric cooker with extractor over and recess for a fridge and washing machine. Ceramic tiled floor, double glazed outside door to a small porch with doors to both the front and rear.
Bathroom - 2.03 x 1.73 (6'7" x 5'8") - With fully tiled walls and floor and with a white suite comprising of a panelled bath with electric shower over and glazed shower screen. Wash basin with mirror over and WC
Bedroom 1 - 3.78 x 2.87 (12'4" x 9'4") - Having a side aspect window, dado rail, storage heater.
Inner Hall - With spacious cloak cupboard
Bedroom 3/ Dining Room - 2.76 x 2.35 (9'0" x 7'8") - With storage heater, rear aspect window.
Study/Workroom - 5.84 x 2.45 (19'1" x 8'0") - Being the former garage having dual aspect windows, coved ceiling.
Small Landing Area -
Bedroom 2 - 5.62 x 3.42 (both maximum) (18'5" x 11'2" (both ma - With both a gable wall window and Velux roof light.
En Suite Shower Room - 4.51 max x 3.29 (14'9" max x 10'9") - A spacious room with shower enclosure with glazed door and electric shower control. Wash basin, WC. Fitted linen cupboard, airing cupboard and eaves access.
Outside - Wrought iron gates lead to a tarmacadam parking area for two cars. Front garden area with flower borders, shrubs and lawn.
Low maintenance paved rear garden area with southerly aspect to include a timber garden shed.
Services - Mains water, drainage and electricity.
Electric heating.
Tenure - The property is understood to be freehold and this will be confirmed by the vendors' conveyancer.
Council Tax - Band D
Energy Efficiency - Band E
Interested in this property?
Council tax
First listed
Over a month agoEnergy Performance Certificate
Maes Hyfryd, Moelfre
Marketed by
Egerton Estates - Benllech The Property Centre, Padworth House Benllech LL74 8TFPlacebuzz mortgage repayment calculator
Monthly repayment
The Est. Mortgage is for a 25 years repayment mortgage based on a 10% deposit and a 5.5% annual interest. It is only intended as a guide. Make sure you obtain accurate figures from your lender before committing to any mortgage. Your home may be repossessed if you do not keep up repayments on a mortgage.
Maes Hyfryd, Moelfre - Streetview
DISCLAIMER: Property descriptions and related information displayed on this page are marketing materials provided by Egerton Estates - Benllech. Placebuzz does not warrant or accept any responsibility for the accuracy or completeness of the property descriptions or related information provided here and they do not constitute property particulars. Please contact Egerton Estates - Benllech for full details and further information.





