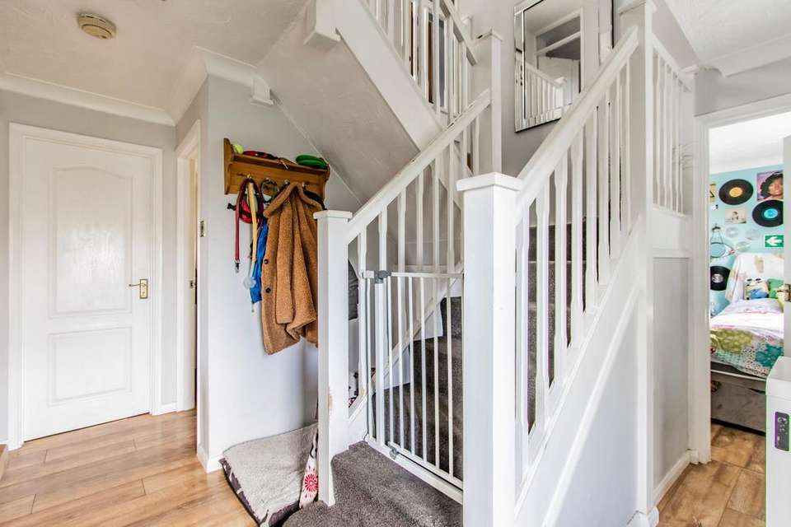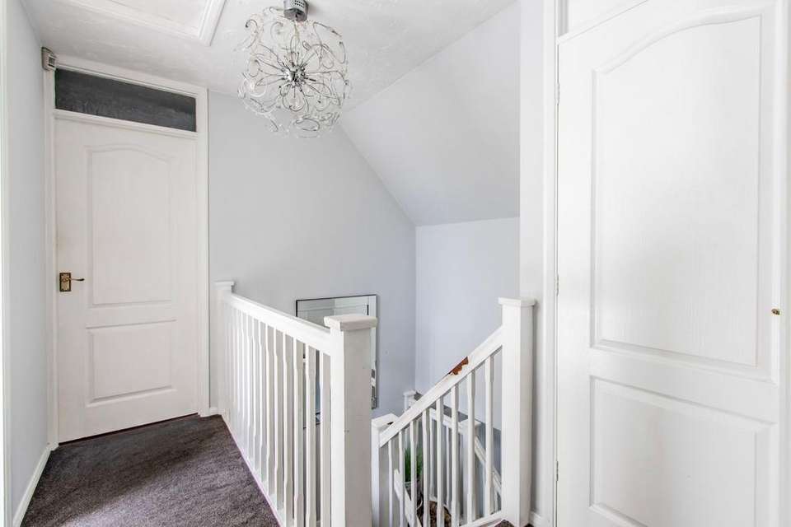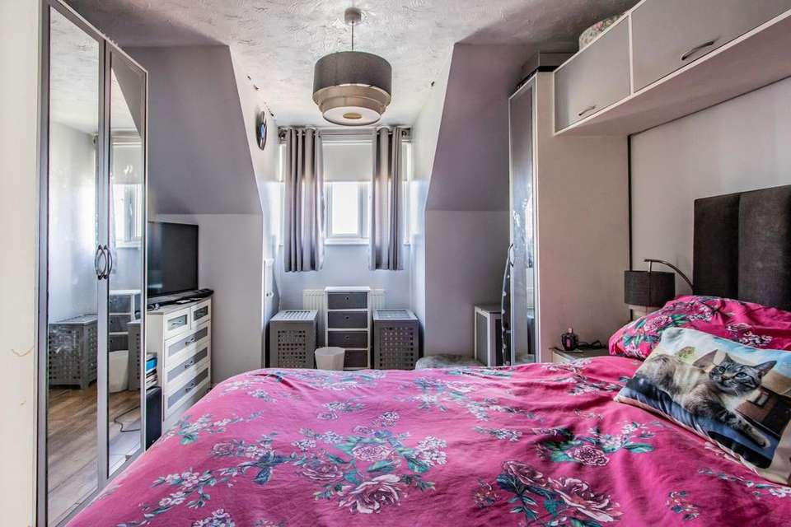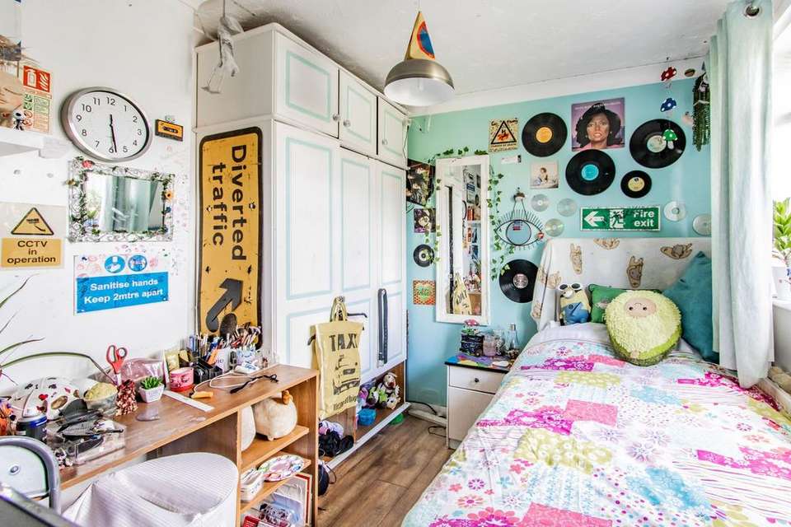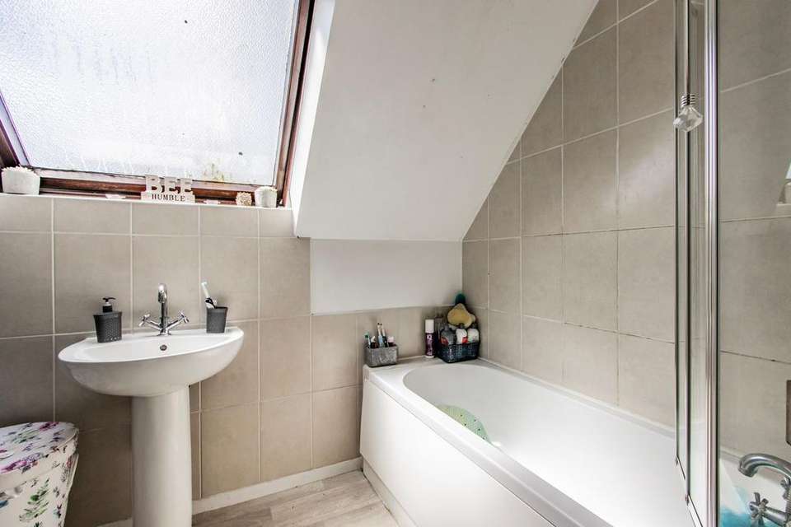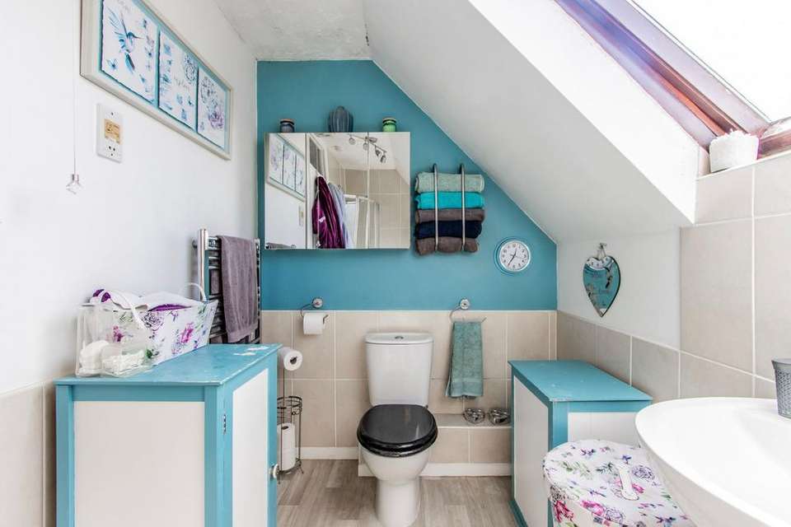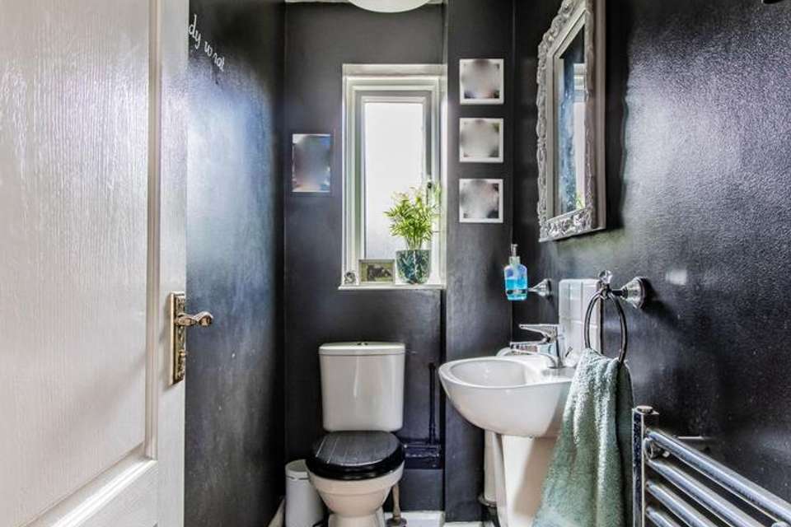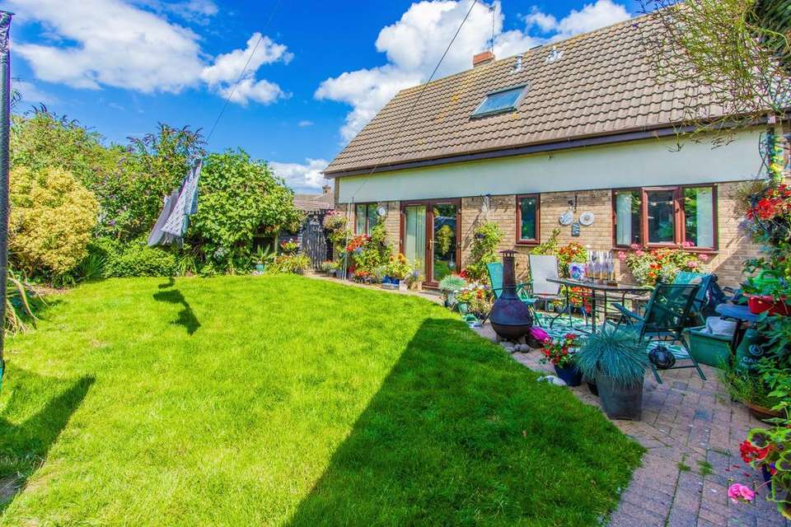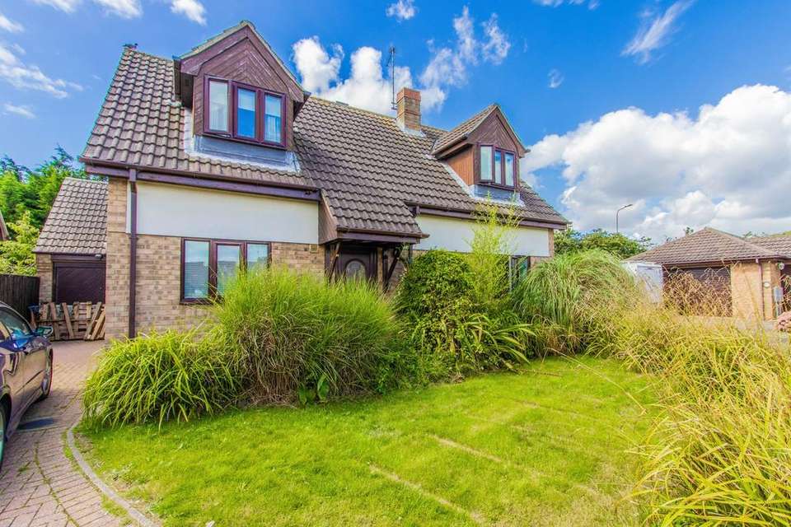3 bedroom detached house for sale
Caister-On-Sea, NR30detached house
bedrooms
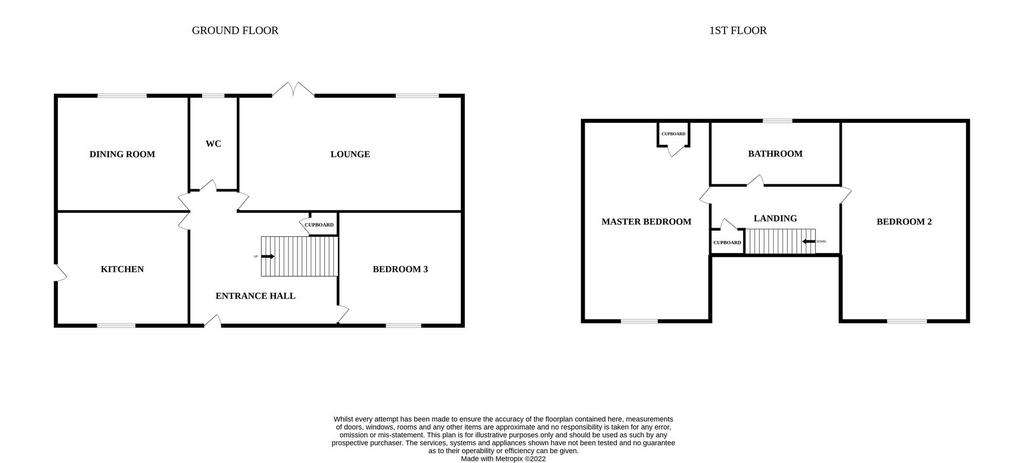
Property photos

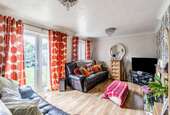
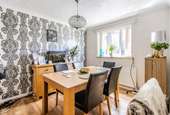
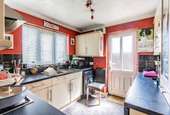
+11
Property description
Minors and Brady are pleased to present this spacious three bedroom detached home in the sought after village of Caister-On-Sea with local amenities including local infant primary and secondary schools, restaurants/pubs, golf course, supermarkets, church, cafés, village store, post office and dentist & doctors' surgery. Boasting a bright lounge area, a contemporary kitchen, a sperate dining space, two large double bedrooms, a driveway and garage, and a generous sized rear garden.
EPC Rating: C LOCATION This highly sought-after village is located on the east coast of Norfolk with its very own beautiful sandy beach. Amenities include local infant primary and secondary schools, restaurants/pubs, golf course, supermarkets, church, cafés, village store, post office and dentist & doctors' surgery. A wider selection of facilities is available in the market town of Great Yarmouth (approx. 10 min drive), which also has a main line railway station providing a useful commuter link to Norwich (approx. 35 min drive). ENTRANCE HALL Enter via the front door into a spacious entrance hall comprising wooden laminate flooring, a radiator, a storage cupboard, stairs to the first floor landing and doors to the kitchen, dining room, lounge, bedroom three and the WC. MASTER BEDROOM This generous master bedroom comprises of wooden laminate flooring, a radiator, a built in cupboard and a double glazed window to the front. WC Comprising wooden laminate flooring, a low level WC, a hand wash basin, a heated towel rail and a double glazed window to the rear. LOUNGE A bright lounge perfect for relaxing includes wooden laminate flooring, a radiator a double glazed window to the rear and double doors following to the rear garden. DINING ROOM This separate dining space is fitted with wooden laminate flooring, a radiator, a double glazed window to the rear and ample space for free standing dining room furniture. KITCHEN A contemporary kitchen embracing tiled flooring, a variety of kitchen cabinets with black worktops over, a built in oven and gas hob with extractor hood over, a sink and basin, a built in washing machine, over head cabinets for extra storage, space for a fridge freezer, a double glazed window to the front and a door leading to the side of the property. BATHROOM This modern family bathroom is fitted with wood effect vinyl flooring, a low level WC, a hand wash basin, a bath tub with built in shower, mostly tiled walls and a double glazed obscured window to the rear. EXTERIOR This property is greeted with a tidy front lawn with a variety of mature bushes and shrubs surrounding its boarder. There is also a brick weaved driveway with space for off road parking which leads to a garage. Following round to the rear is a spacious garden mostly laid to lawn with a brick weaved area perfect for outdoor seating arrangements. Around the enclosed fencing are further mature trees and bushes creating a private and naturistic garden with ample of space for children to play. BEDROOM TWO A second double bedroom with carpeted flooring, a radiator and a double glazed window to the front. BEDROOM THREE This downstairs bedroom is with wooden laminate flooring, a radiator and a double glazed window to the front. AGENTS NOTE We understand this property is to be sold freehold with access to mains electricity, gas, water, drainage and metered water. Council tax band D. FIRST FLOOR LANDING Following up to the first floor landing is carpeted flooring, a built in cupboard, loft access and doors to the other two bedrooms and bathroom. Disclaimer Minors and Brady, along with their representatives, are not authorized to provide assurances about the property, whether on their own behalf or on behalf of their client. We do not take responsibility for any statements made in these particulars, which do not constitute part of any offer or contract. It is recommended to verify leasehold charges provided by the seller through legal representation. All mentioned areas, measurements, and distances are approximate, and the information provided, including text, photographs, and plans, serves as guidance and may not cover all aspects comprehensively. It should not be assumed that the property has all necessary planning, building regulations, or other consents. Services, equipment, and facilities have not been tested by Minors and Brady, and prospective purchasers are advised to verify the information to their satisfaction through inspection or other means.
EPC Rating: C LOCATION This highly sought-after village is located on the east coast of Norfolk with its very own beautiful sandy beach. Amenities include local infant primary and secondary schools, restaurants/pubs, golf course, supermarkets, church, cafés, village store, post office and dentist & doctors' surgery. A wider selection of facilities is available in the market town of Great Yarmouth (approx. 10 min drive), which also has a main line railway station providing a useful commuter link to Norwich (approx. 35 min drive). ENTRANCE HALL Enter via the front door into a spacious entrance hall comprising wooden laminate flooring, a radiator, a storage cupboard, stairs to the first floor landing and doors to the kitchen, dining room, lounge, bedroom three and the WC. MASTER BEDROOM This generous master bedroom comprises of wooden laminate flooring, a radiator, a built in cupboard and a double glazed window to the front. WC Comprising wooden laminate flooring, a low level WC, a hand wash basin, a heated towel rail and a double glazed window to the rear. LOUNGE A bright lounge perfect for relaxing includes wooden laminate flooring, a radiator a double glazed window to the rear and double doors following to the rear garden. DINING ROOM This separate dining space is fitted with wooden laminate flooring, a radiator, a double glazed window to the rear and ample space for free standing dining room furniture. KITCHEN A contemporary kitchen embracing tiled flooring, a variety of kitchen cabinets with black worktops over, a built in oven and gas hob with extractor hood over, a sink and basin, a built in washing machine, over head cabinets for extra storage, space for a fridge freezer, a double glazed window to the front and a door leading to the side of the property. BATHROOM This modern family bathroom is fitted with wood effect vinyl flooring, a low level WC, a hand wash basin, a bath tub with built in shower, mostly tiled walls and a double glazed obscured window to the rear. EXTERIOR This property is greeted with a tidy front lawn with a variety of mature bushes and shrubs surrounding its boarder. There is also a brick weaved driveway with space for off road parking which leads to a garage. Following round to the rear is a spacious garden mostly laid to lawn with a brick weaved area perfect for outdoor seating arrangements. Around the enclosed fencing are further mature trees and bushes creating a private and naturistic garden with ample of space for children to play. BEDROOM TWO A second double bedroom with carpeted flooring, a radiator and a double glazed window to the front. BEDROOM THREE This downstairs bedroom is with wooden laminate flooring, a radiator and a double glazed window to the front. AGENTS NOTE We understand this property is to be sold freehold with access to mains electricity, gas, water, drainage and metered water. Council tax band D. FIRST FLOOR LANDING Following up to the first floor landing is carpeted flooring, a built in cupboard, loft access and doors to the other two bedrooms and bathroom. Disclaimer Minors and Brady, along with their representatives, are not authorized to provide assurances about the property, whether on their own behalf or on behalf of their client. We do not take responsibility for any statements made in these particulars, which do not constitute part of any offer or contract. It is recommended to verify leasehold charges provided by the seller through legal representation. All mentioned areas, measurements, and distances are approximate, and the information provided, including text, photographs, and plans, serves as guidance and may not cover all aspects comprehensively. It should not be assumed that the property has all necessary planning, building regulations, or other consents. Services, equipment, and facilities have not been tested by Minors and Brady, and prospective purchasers are advised to verify the information to their satisfaction through inspection or other means.
Interested in this property?
Council tax
First listed
Over a month agoCaister-On-Sea, NR30
Marketed by
Minors & Brady - Estate Agents - Caister 48 High Street Caister-On-Sea, Norfolk NR30 5EHPlacebuzz mortgage repayment calculator
Monthly repayment
The Est. Mortgage is for a 25 years repayment mortgage based on a 10% deposit and a 5.5% annual interest. It is only intended as a guide. Make sure you obtain accurate figures from your lender before committing to any mortgage. Your home may be repossessed if you do not keep up repayments on a mortgage.
Caister-On-Sea, NR30 - Streetview
DISCLAIMER: Property descriptions and related information displayed on this page are marketing materials provided by Minors & Brady - Estate Agents - Caister. Placebuzz does not warrant or accept any responsibility for the accuracy or completeness of the property descriptions or related information provided here and they do not constitute property particulars. Please contact Minors & Brady - Estate Agents - Caister for full details and further information.






