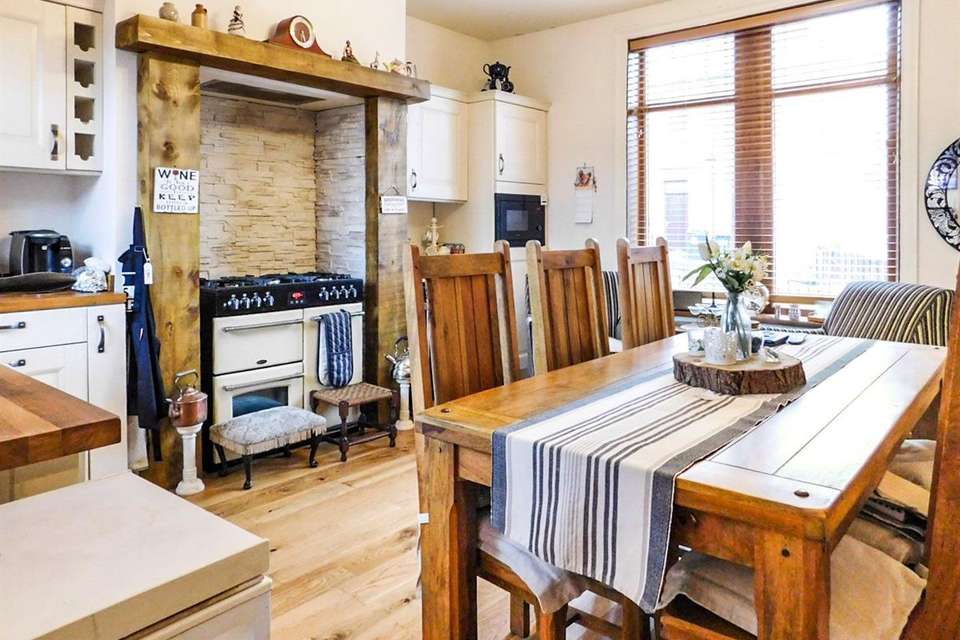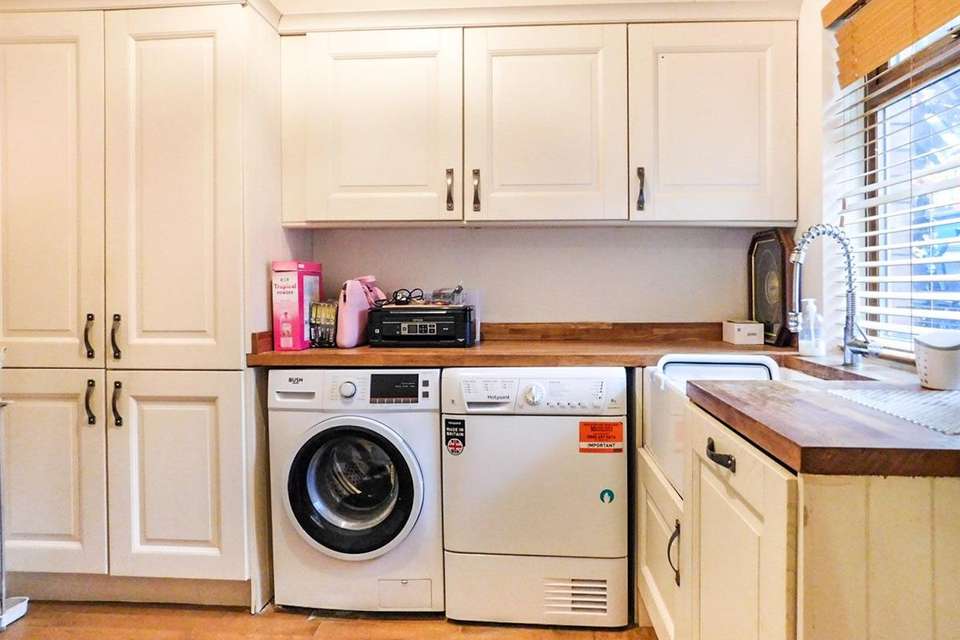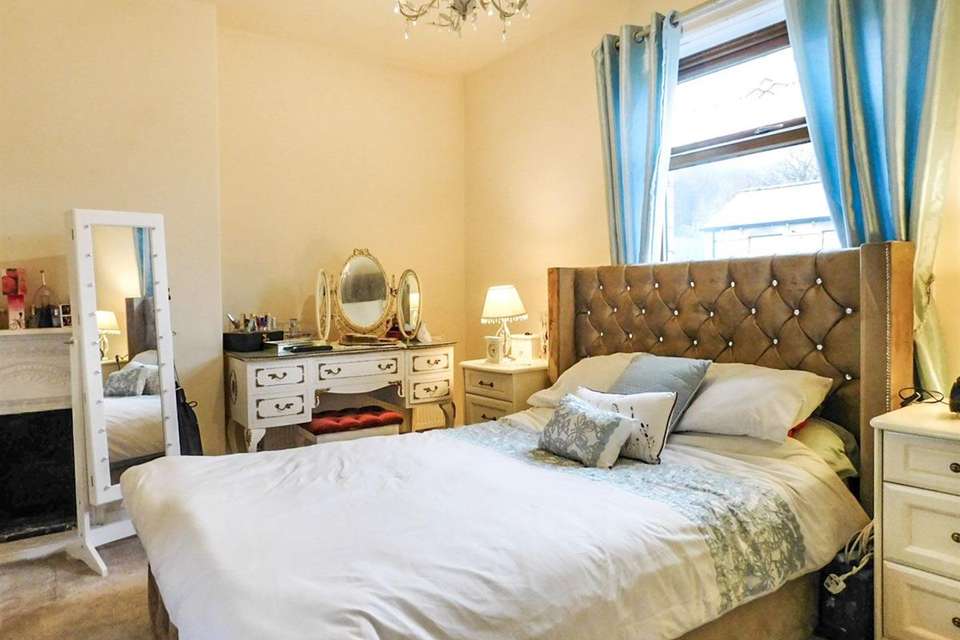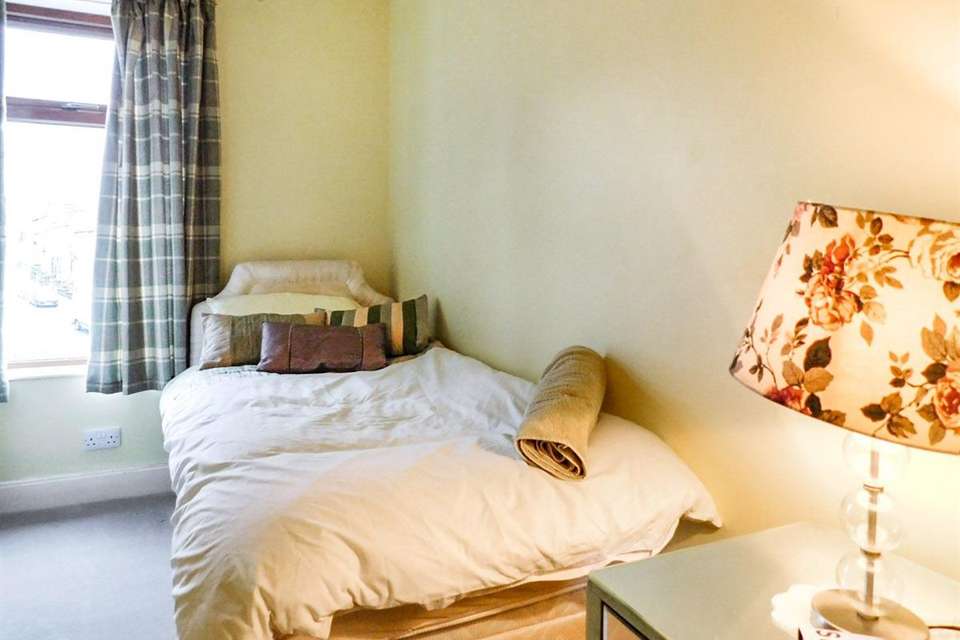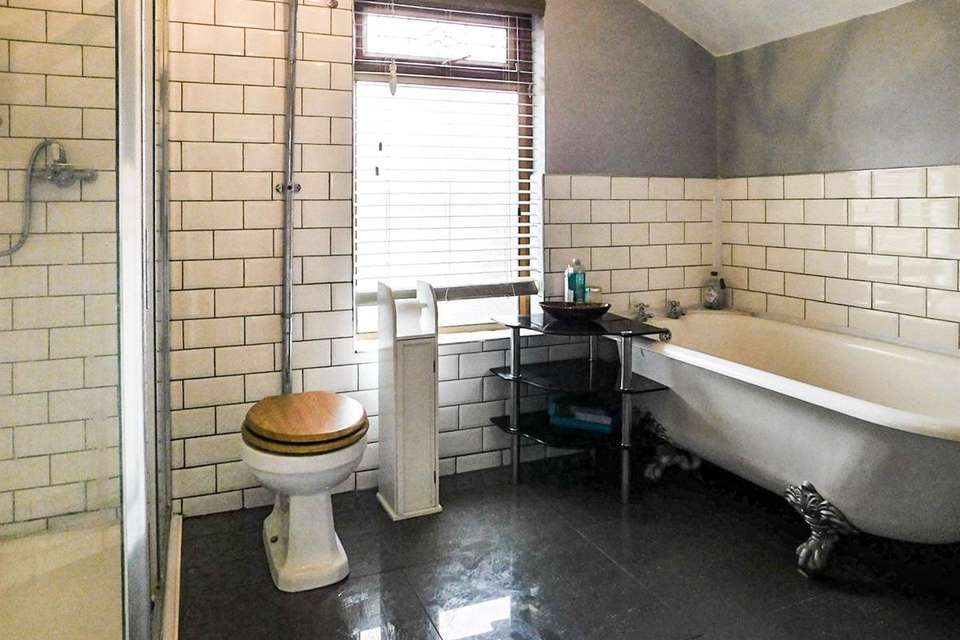3 bedroom terraced house for sale
Upper Croft Road, Batleyterraced house
bedrooms
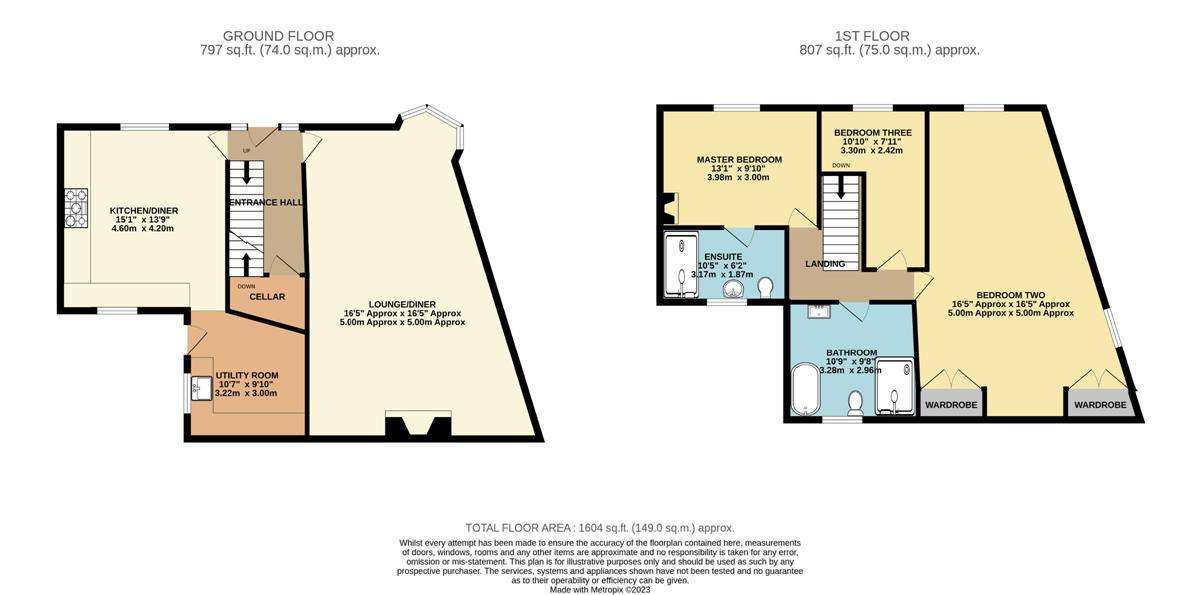
Property photos


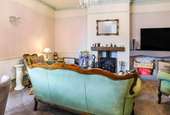

+13
Property description
Ensuite Shower
Fully refurbished
Large kitchen / diner
Lounge with wood burning stove
Fully refurbished by the current owners, this lovely spacious family home has three bedrooms and two bathrooms, a large lounge, kitchen / diner plus utility room and cellar and a car port currently used as a garden room. Situated in popular location close to Batley town centre and in easy reach of public transport.
Entrance Hall
The front entrance door leads into the hall with stairs rising to the first floor and access to the cellar, lounge ad kitchen/diner.
Lounge
To the front of the house, the large spacious lounge has a lovely bay window as a feature making a nice space for a formal dining table. This still leaves space for seating for all the family in front of the cosy wood burning stove.
Kitchen/Diner
The large kitchen diner has a good range of cabinets providing plenty of storage and work surface above. There is a range cooker cleverly installed in the inglenook fire place with extractor above. There is also an integrated microwave oven, dishwasher and fridge and freezer. The large room has space for a large dining table. To the rear of the kitchen is the utility room with more cabinets and space for washing machine and tumble dryer and an attractive Belfast sink. Here there is a rear entrance door leading to the rear yard.
Landing
Back to the hallway and taking the stairs to the first floor, to the right is the master bedroom.
Master Bedroom
The master bedroom is a good sized room with space for free standing bedroom furniture and it has an original fireplace as a feature.
Ensuite
Off the bedroom is an ensuite shower room. A walk-in shower plus WC and hand basin and window to the rear.
Bedroom Two
To the other side of the landing is bedroom two. A large bedroom with windows to two sides and built in wardrobes to the sides and above the bed.
Bedroom Three
The third bedroom is a single room, perfect as a child's room or would also make a great home office.
Bathroom
The main family bathroom is a large spacious room, with walk in shower, roll top bath, WC and hand basin.
Outside
There are gardens to the front and side of the house. To the rear is a yard and also a car port which is currently being used as a garden room.
Additional information
Fully double glazed throughout
Gas central heating
On street parking
Council Tax Band: B
Tenure: Freehold
Fully refurbished
Large kitchen / diner
Lounge with wood burning stove
Fully refurbished by the current owners, this lovely spacious family home has three bedrooms and two bathrooms, a large lounge, kitchen / diner plus utility room and cellar and a car port currently used as a garden room. Situated in popular location close to Batley town centre and in easy reach of public transport.
Entrance Hall
The front entrance door leads into the hall with stairs rising to the first floor and access to the cellar, lounge ad kitchen/diner.
Lounge
To the front of the house, the large spacious lounge has a lovely bay window as a feature making a nice space for a formal dining table. This still leaves space for seating for all the family in front of the cosy wood burning stove.
Kitchen/Diner
The large kitchen diner has a good range of cabinets providing plenty of storage and work surface above. There is a range cooker cleverly installed in the inglenook fire place with extractor above. There is also an integrated microwave oven, dishwasher and fridge and freezer. The large room has space for a large dining table. To the rear of the kitchen is the utility room with more cabinets and space for washing machine and tumble dryer and an attractive Belfast sink. Here there is a rear entrance door leading to the rear yard.
Landing
Back to the hallway and taking the stairs to the first floor, to the right is the master bedroom.
Master Bedroom
The master bedroom is a good sized room with space for free standing bedroom furniture and it has an original fireplace as a feature.
Ensuite
Off the bedroom is an ensuite shower room. A walk-in shower plus WC and hand basin and window to the rear.
Bedroom Two
To the other side of the landing is bedroom two. A large bedroom with windows to two sides and built in wardrobes to the sides and above the bed.
Bedroom Three
The third bedroom is a single room, perfect as a child's room or would also make a great home office.
Bathroom
The main family bathroom is a large spacious room, with walk in shower, roll top bath, WC and hand basin.
Outside
There are gardens to the front and side of the house. To the rear is a yard and also a car port which is currently being used as a garden room.
Additional information
Fully double glazed throughout
Gas central heating
On street parking
Council Tax Band: B
Tenure: Freehold
Interested in this property?
Council tax
First listed
Over a month agoEnergy Performance Certificate
Upper Croft Road, Batley
Marketed by
Rutley Clark 13 Horbury Road Ossett Wakefield WF5 0BNCall agent on 01924 729292
Placebuzz mortgage repayment calculator
Monthly repayment
The Est. Mortgage is for a 25 years repayment mortgage based on a 10% deposit and a 5.5% annual interest. It is only intended as a guide. Make sure you obtain accurate figures from your lender before committing to any mortgage. Your home may be repossessed if you do not keep up repayments on a mortgage.
Upper Croft Road, Batley - Streetview
DISCLAIMER: Property descriptions and related information displayed on this page are marketing materials provided by Rutley Clark. Placebuzz does not warrant or accept any responsibility for the accuracy or completeness of the property descriptions or related information provided here and they do not constitute property particulars. Please contact Rutley Clark for full details and further information.




