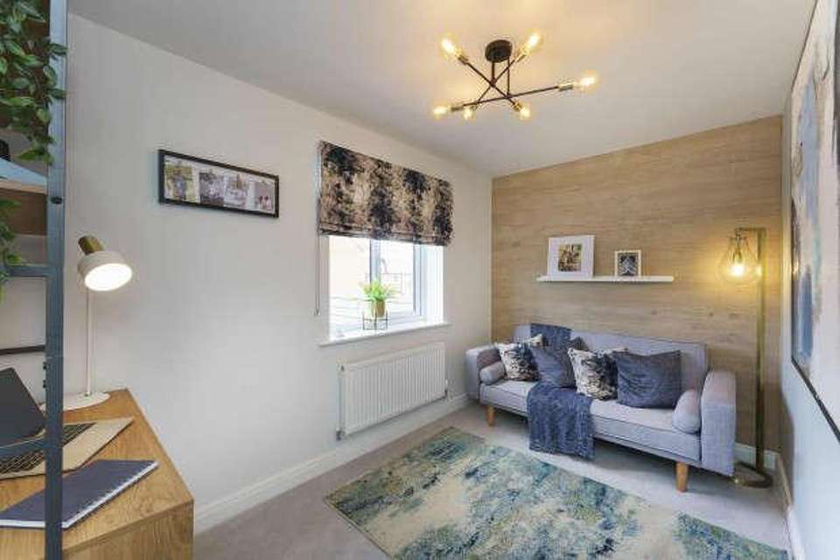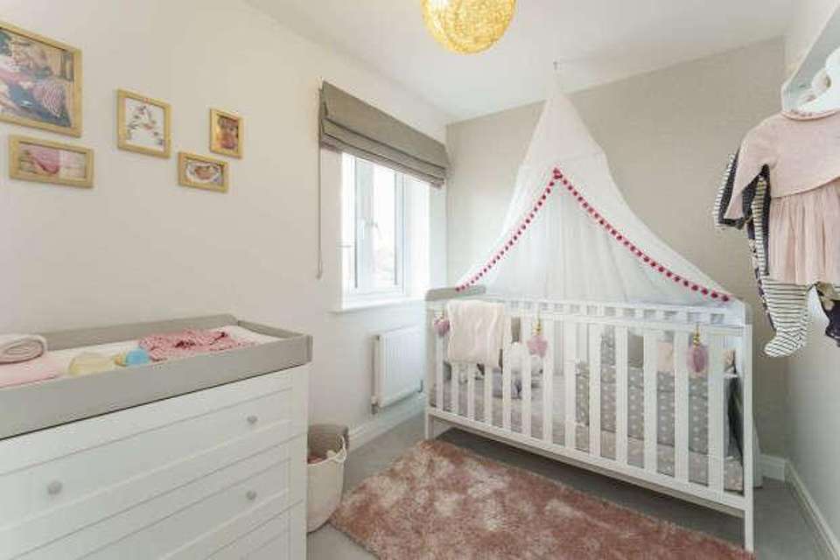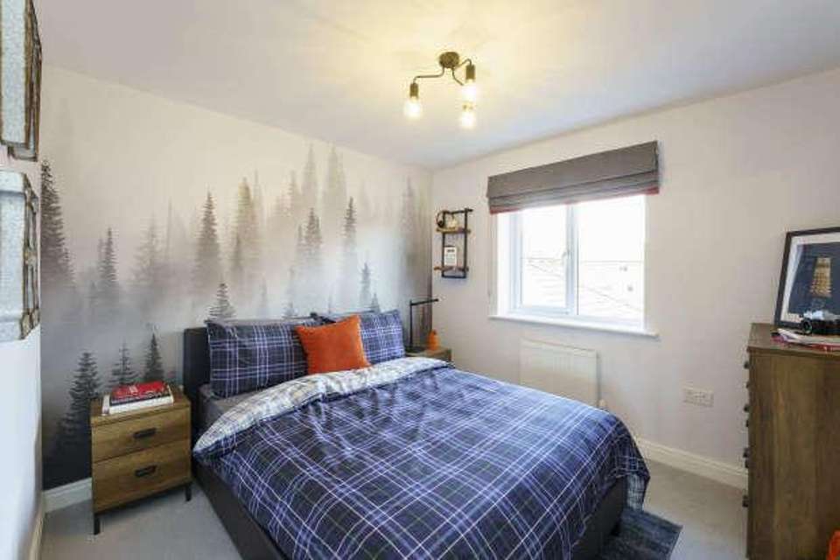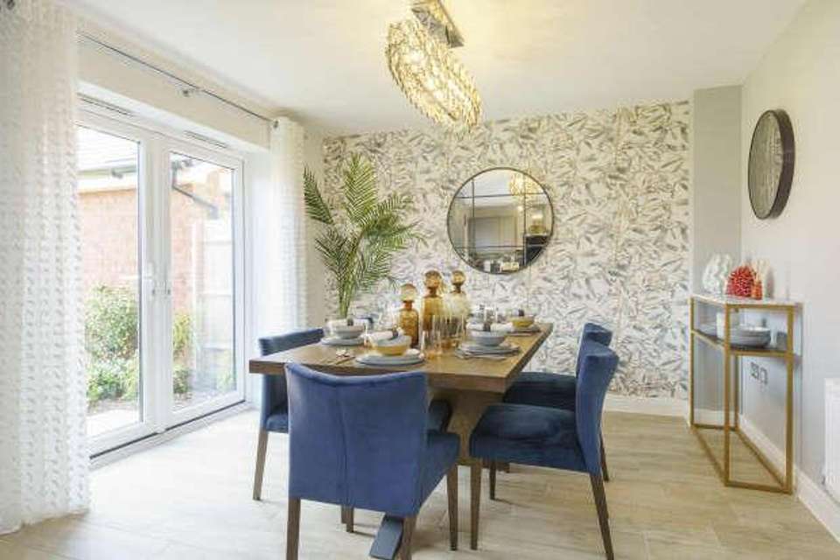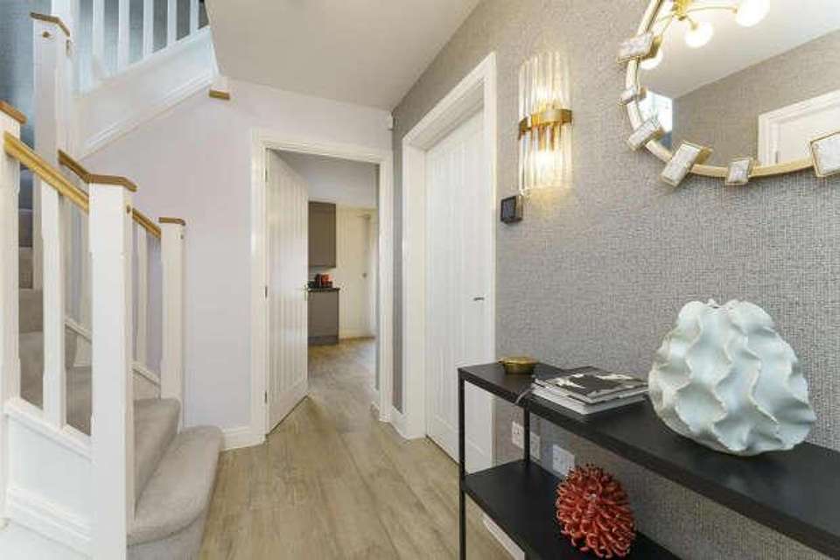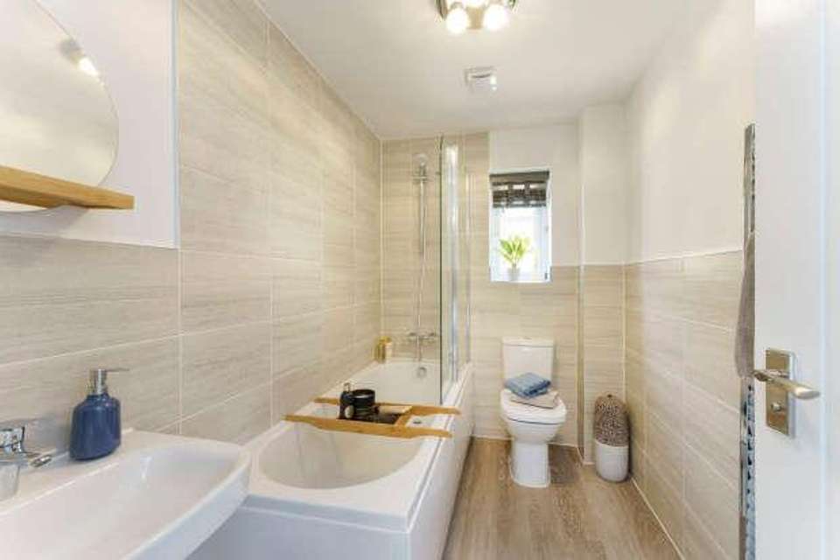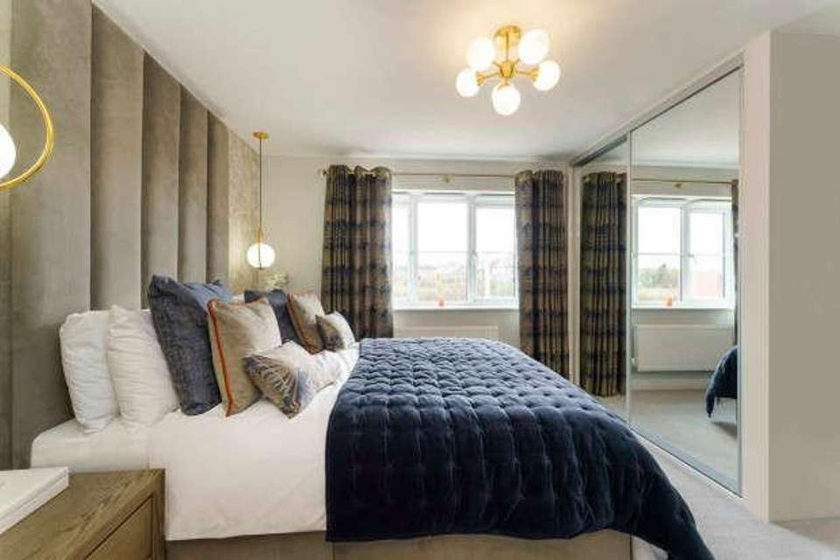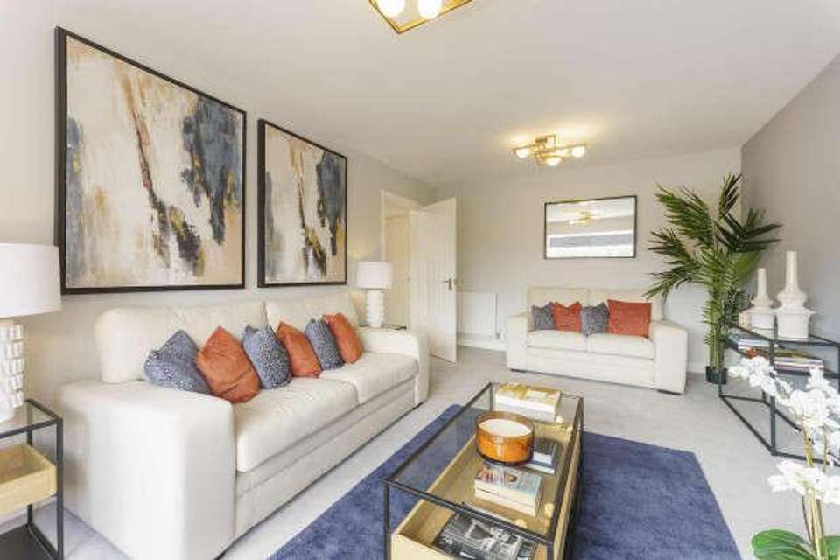4 bedroom detached house for sale
Poulton-le-fylde, FY6detached house
bedrooms
Property photos
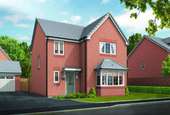
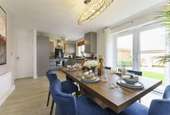
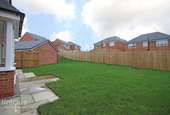
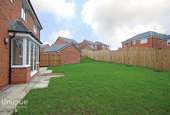
+8
Property description
PART EXCHANGE IS AVAILABLE ON PLOT 12.The Wren at Waterside Meadows is a FOUR BEDROOM detached home, which offers plenty of space to meet the needs of your family. Featuring a luxury OPEN PLAN kitchen/Diner with a choice of finishes, an en-suite from the master bedroom, spacious lounge with BAY WINDOW and an detached single GARAGEThe Wren a four bedroom detached home, which offers plenty of space to meet the needs of you and your family. The ground floor features a lounge with a beautiful bay window, making the room feel even more spacious thanks to light that floods in. Youll find plenty of space for the whole family to relax after a busy day.The open plan kitchen/diner will become the hub of your home. Youll find ample space for meal preparation, dining and a sociable family seating area, but how you choose to use the space is completely up to you. French doors lead from the kitchen to the garden, creating a light, bright and airy home all year round. The cloakroom on the ground floor is a handy addition, especially when you have guests.Upstairs youll find four good sized bedrooms, as well as the family bathroom. The master bedroom comes with a private en suite shower room. Whether youre looking for some extra space to work from home or additional room to accommodate for your growing family, youll find just what you need inside The Wren.Lounge 4.844 x 3.610 m (1511 x 1110 ft)Kitchen/Dining Room 6.535 x 3.450 m (215 x 114 ft)Bedroom 1 3.602 x 3.364 m (1110 x 110 ft)Bedroom 2 2.953 x 2.836 m (98 x 94 ft)Bedroom 3 3.491 x 2.091 m (115 x 610 ft)Bedroom 4 2.841 x 2.094 m (94 x 610 ft)Disclaimer:VIEWINGBy appointment only arranged via the agent, Unique Estate Agency LtdINFORMATIONPlease note this brochure including photography was prepared by Unique Estate Agency Ltd in accordance with the sellers instructions.PROPERTY MISDESCRIPTIONS ACTUnder the Property Misdescription Act 1991, we endeavour to make our sales details accurate and reliable, but they should not be relied upon as statements or representations of fact and they do not constitute any part of an offer or contract these particulars are thought to be materially correct though their accuracy is not guaranteed & they do not form part of any contract.MEASUREMENTSAll measurements are taken electronically and whilst every care is taken with their accuracy they must be considered approximate and should not be relied upon when purchasing carpets or furniture. No responsibility is taken for any error, omission or misunderstanding in these particulars which do not constitute an offer or contract.WARRANTIESThe seller does not make any representations or give any warranty in relation to the property, and we have no authority to do so on behalf of the seller.GENERALWe strongly recommend that all information we provide about the property is verified by yourself or your advisors.NoticePlease note we have not tested any apparatus, fixtures, fittings, or services. Interested parties must undertake their own investigation into the working order of these items. All measurements are approximate, and photographs provided for guidance only.FREE VALUATIONIf you would like to obtain an independent and completely free market appraisal, please contact Unique Estate Agency Ltd.
Council tax
First listed
Over a month agoPoulton-le-fylde, FY6
Placebuzz mortgage repayment calculator
Monthly repayment
The Est. Mortgage is for a 25 years repayment mortgage based on a 10% deposit and a 5.5% annual interest. It is only intended as a guide. Make sure you obtain accurate figures from your lender before committing to any mortgage. Your home may be repossessed if you do not keep up repayments on a mortgage.
Poulton-le-fylde, FY6 - Streetview
DISCLAIMER: Property descriptions and related information displayed on this page are marketing materials provided by Unique Estate Agency Ltd. Placebuzz does not warrant or accept any responsibility for the accuracy or completeness of the property descriptions or related information provided here and they do not constitute property particulars. Please contact Unique Estate Agency Ltd for full details and further information.





