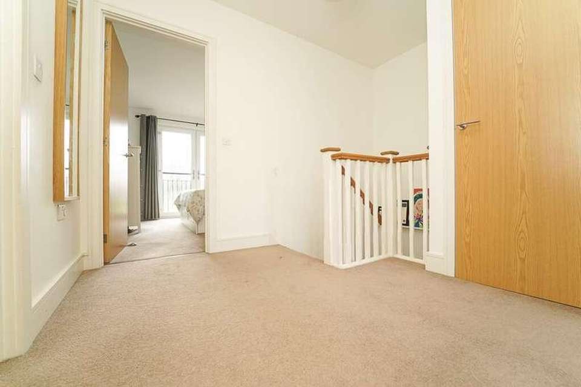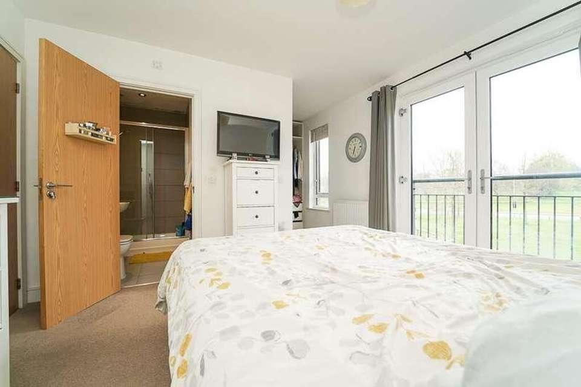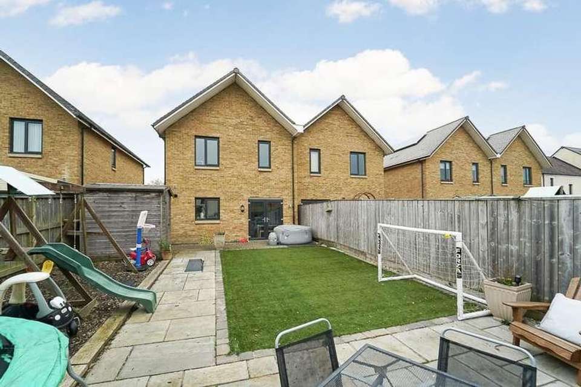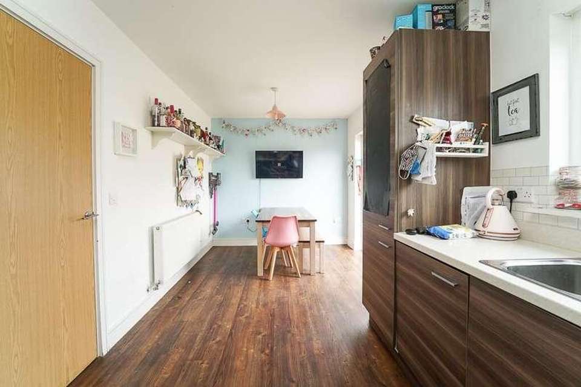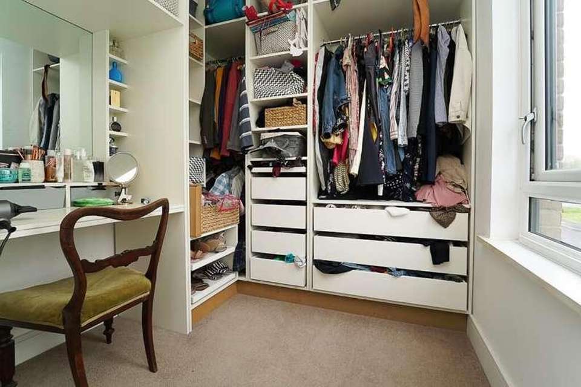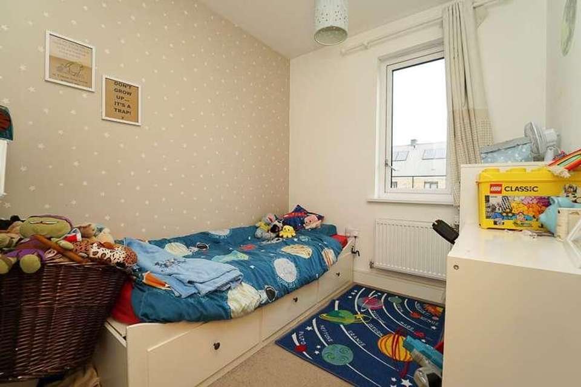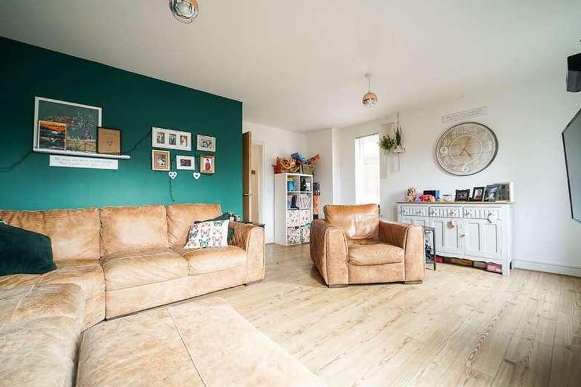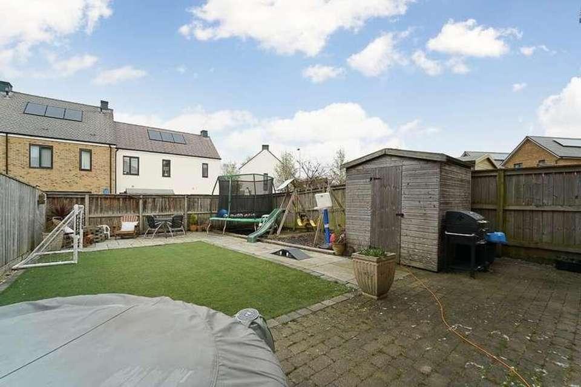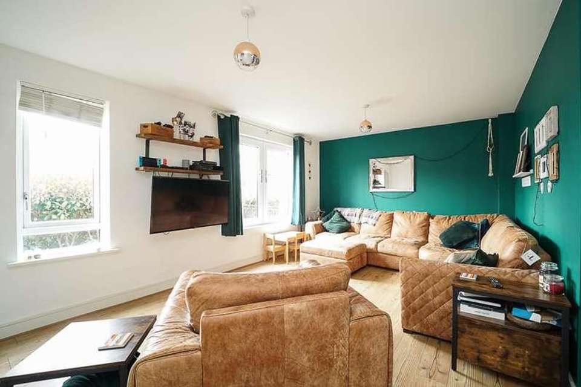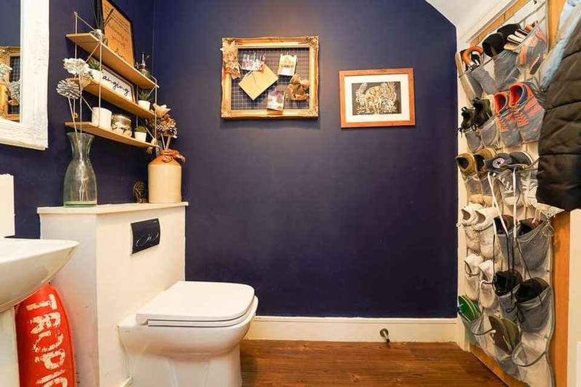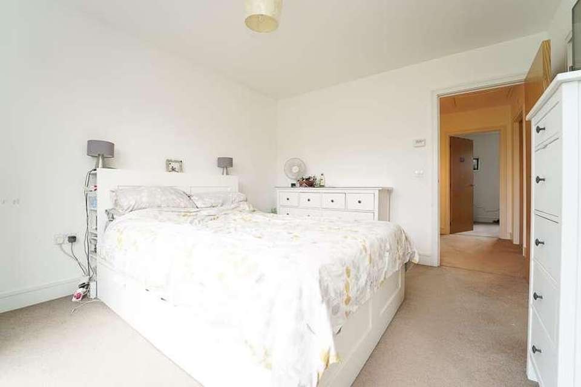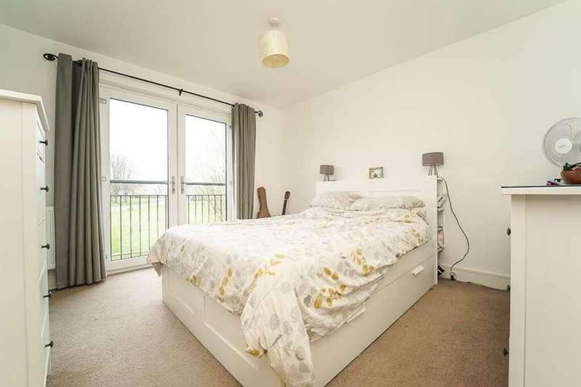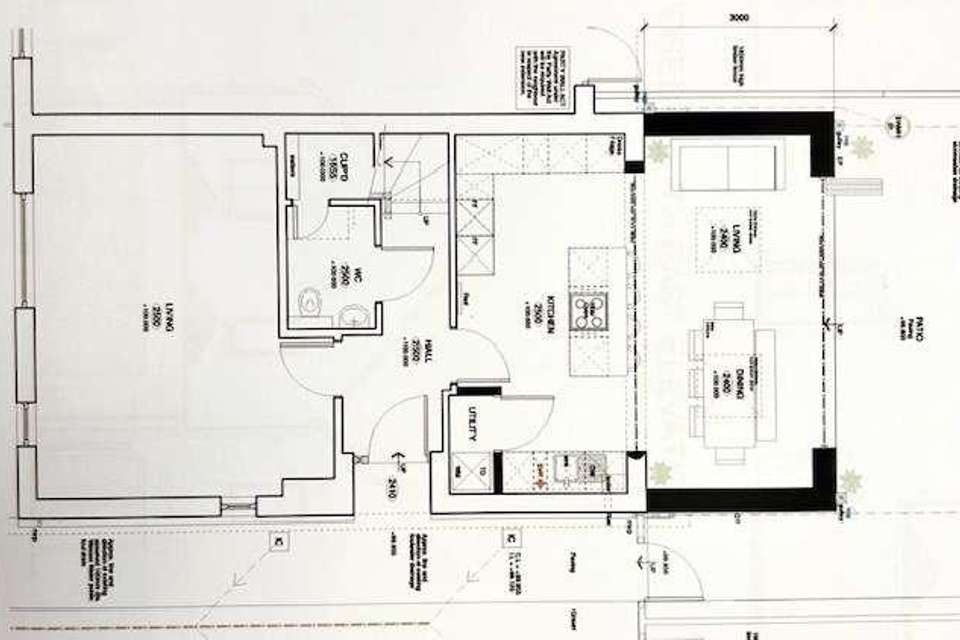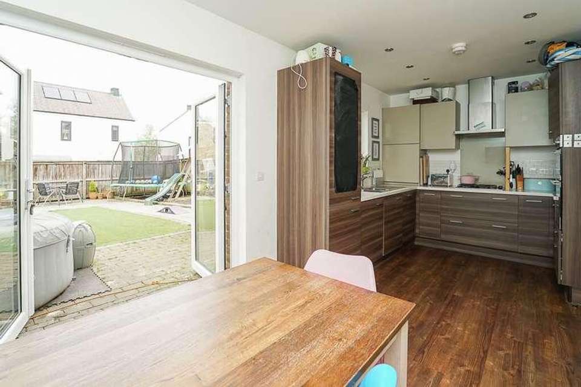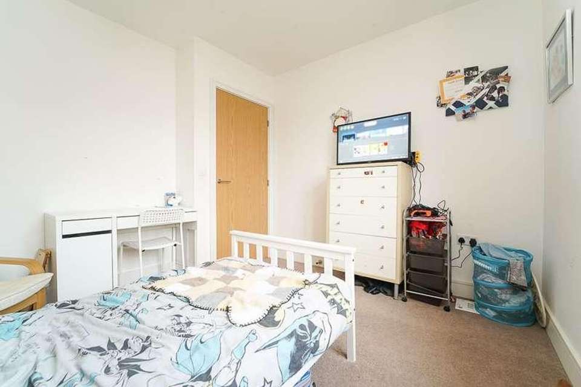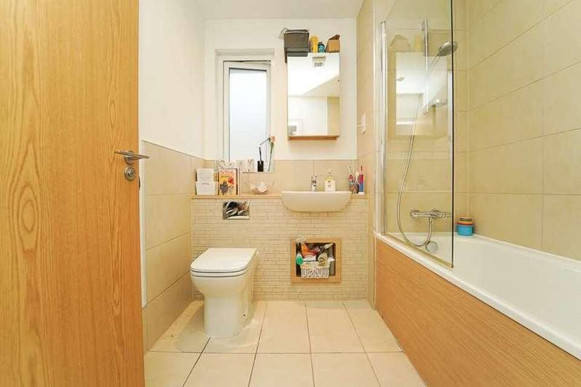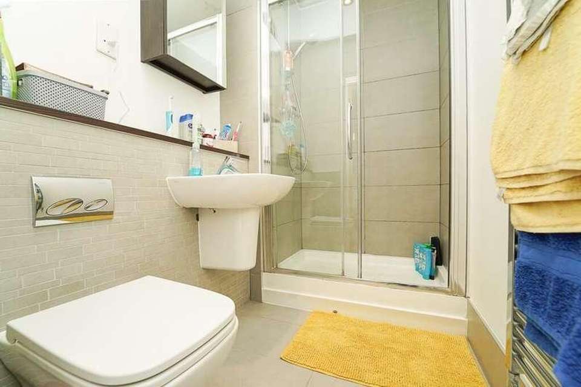3 bedroom semi-detached house for sale
Weston-super-mare, BS24semi-detached house
bedrooms
Property photos
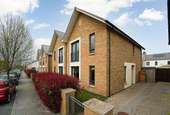
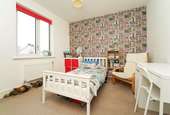
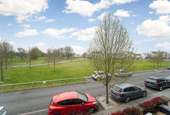
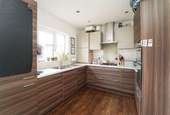
+18
Property description
HOUSE FOX ESTATE AGENTS PRESENTS....this spacious 3-bedroom semi-detached family home boasts a generously sized rear garden, nestled within the sought-after modern development of Locking Parklands.Enjoying a prime location overlooking the open green to the front, the property emanates an open and bright ambiance. Accessible from the side, the entrance hall welcomes with a cloakroom WC, stairs leading to the first floor, and a generous living room at the front.Towards the rear lies the inviting kitchen diner, featuring a range of wall and base units with worktops, a gas hob with extractor hood, eye-level electric oven/grill, integrated dishwasher, washing machine, fridge freezer, and an inset stainless steel sink/drainer, complemented by French doors opening onto the rear garden. Upstairs, three bedrooms await, with the primary bedroom boasting an en-suite shower room, a separate dressing area, and French doors with a Juliette balcony offering front open views. Completing the floor is a family bathroom.Additional features include gas central heating, double glazing, solar panels, and a delightful rear garden featuring a patio area, timber garden shed, gate access to the front, and an area of artificial lawnMain front door to hallway:Hallway:Stairs to the first floor, doors to the lounge, cloakroom, Kitchen/Diner CloakroomWhite suite of Wc and basin with door to under stairs storage; RadiatorLiving Room18' 6" max x 15' 2" max (5.64m x 4.62m) Radiator; Upvc double glazed windows to frontKitchen Diner18' 6" x 8' 7" (5.64m x 2.62m) Radiator; Upvc double glazed window and french doors to rear; range of wall and base units with worktops over, gas hob with extractor hood over and eye level electric oven/grill, integral dishwasher, washing machine and fridge freezer, inset stainless steel sink/drainer and feench doors to the rear gardenFirst floor landing:Bedroom 118' 5" max into dressing area x 12' 5" (5.61m x 3.78m) Radiator; Upvc double glazed window and french doors with Juliette balcony to front; door to en suite and to dressing areaEn Suite shower room:7' 0" x 4' 9" (2.13m x 1.45m) Towel Radiator; White suite of WC, basin and large shower cubicleDressing Area7' 0" x 7' 0" (2.13m x 2.13m) Located off main bedroom with window to frontBedroom 210' 9" max x 10' 2" max (3.28m x 3.10m) Radiator; Upvc double glazed window to rearBedroom 38' 9" x 7' 3" (2.67m x 2.21m) Radiator; Upvc double glazed window to rearBathroom7' 0" x 7' 0" (2.13m x 2.13m) Radiator; Upvc double glazed window to side; white suite of WC, basin and bath with shower over and glass screenOutsideREAR - garden with patio for table and chairs, timber garden shed, a gate to the front and an area of artificial lawn. PLEASE NOTE - Because of all the open green areas we have been advised there is a monthly fee of c.?27 to cover the maintenance.NOTE;Seller has had drawings done, to extend the property to the ground floor to give you an amazing kitchen/diner/family room
Interested in this property?
Council tax
First listed
Over a month agoWeston-super-mare, BS24
Marketed by
House Fox Estate Agents Suite 42, Pure Offices,,Pastures Ave, Weston-Super-Mare,North Somerset,BS22 7SBCall agent on 01934 314 242
Placebuzz mortgage repayment calculator
Monthly repayment
The Est. Mortgage is for a 25 years repayment mortgage based on a 10% deposit and a 5.5% annual interest. It is only intended as a guide. Make sure you obtain accurate figures from your lender before committing to any mortgage. Your home may be repossessed if you do not keep up repayments on a mortgage.
Weston-super-mare, BS24 - Streetview
DISCLAIMER: Property descriptions and related information displayed on this page are marketing materials provided by House Fox Estate Agents. Placebuzz does not warrant or accept any responsibility for the accuracy or completeness of the property descriptions or related information provided here and they do not constitute property particulars. Please contact House Fox Estate Agents for full details and further information.






