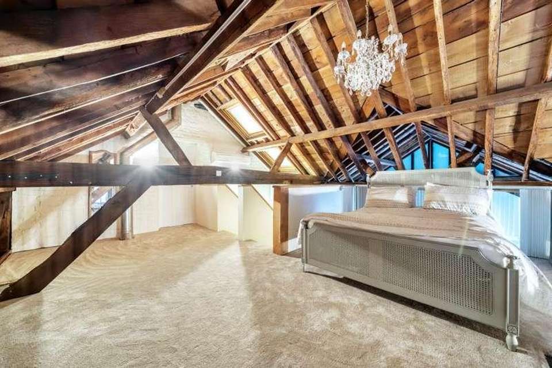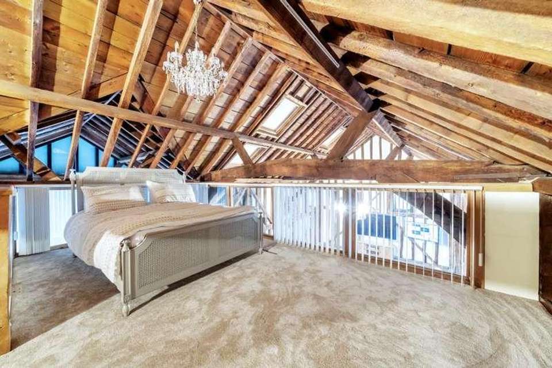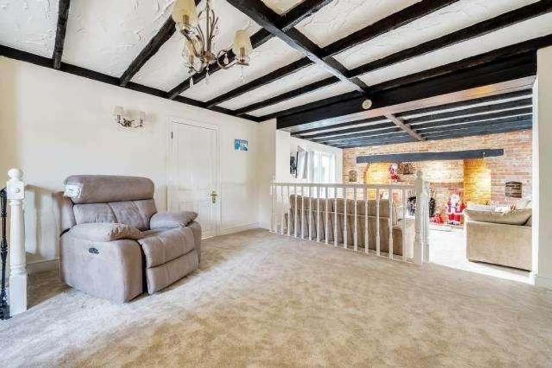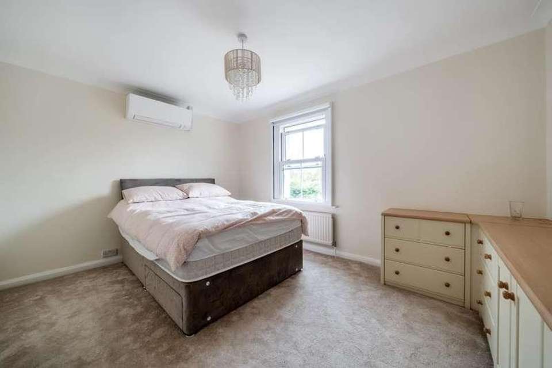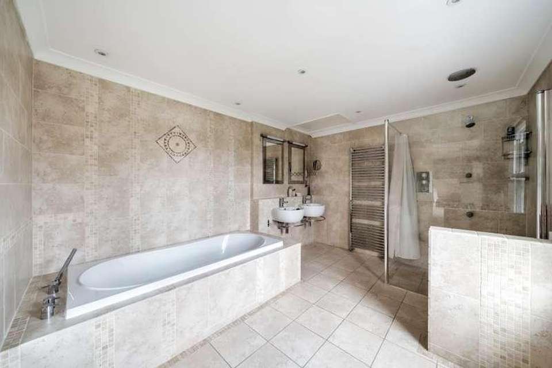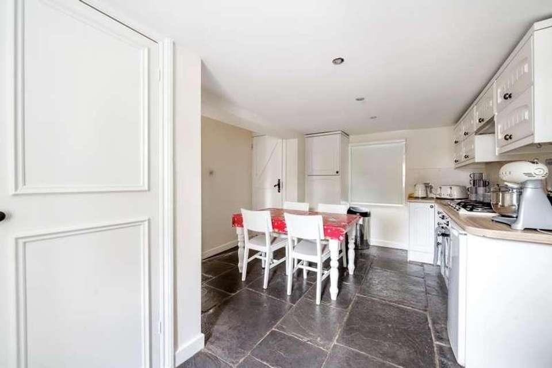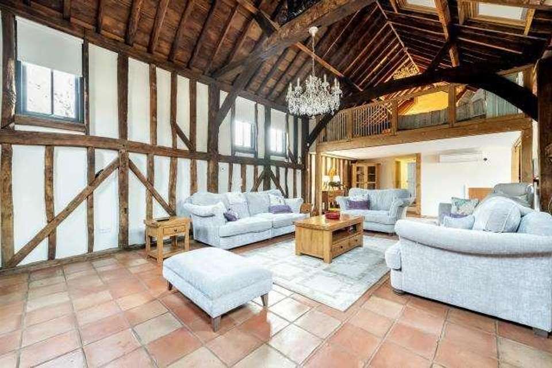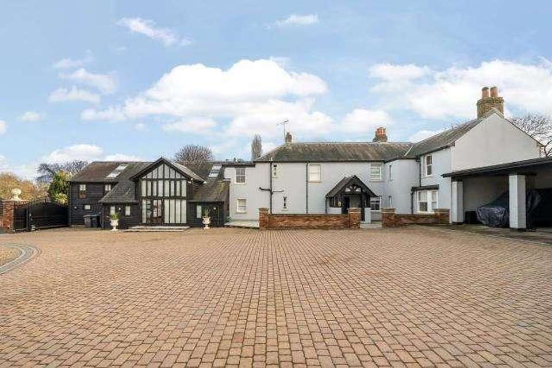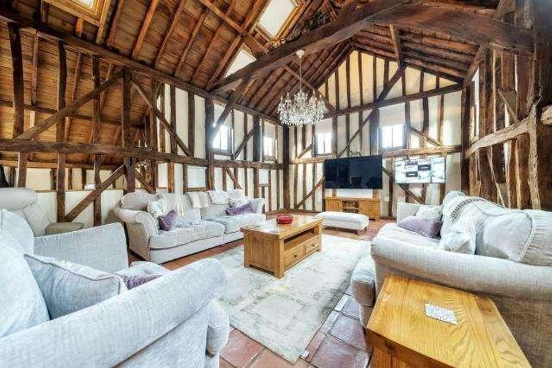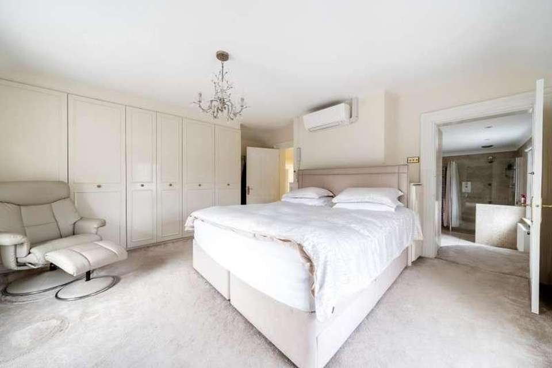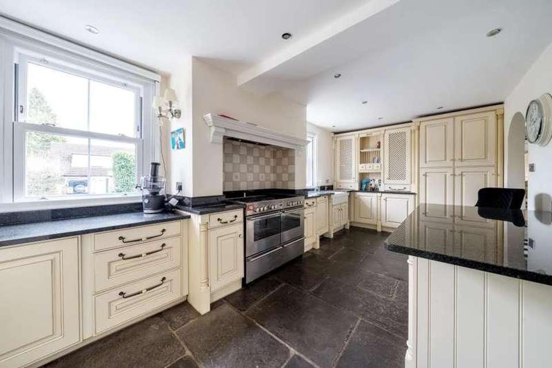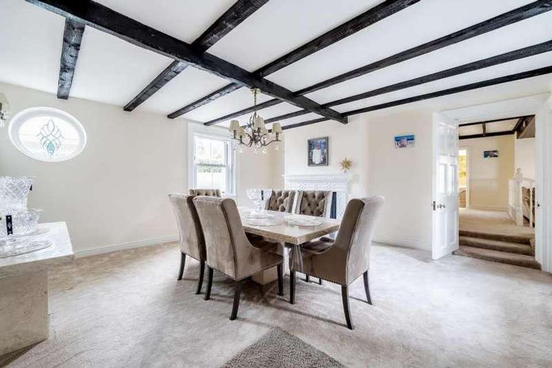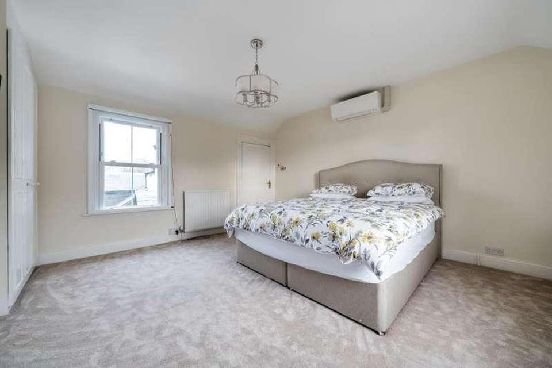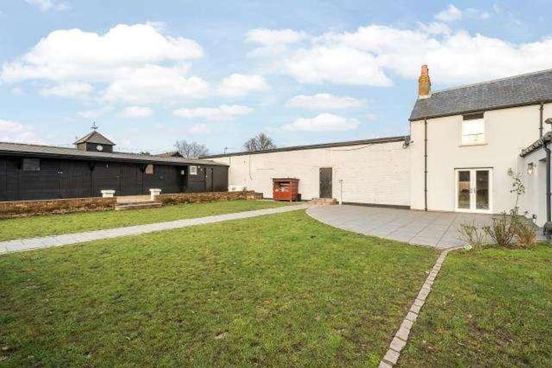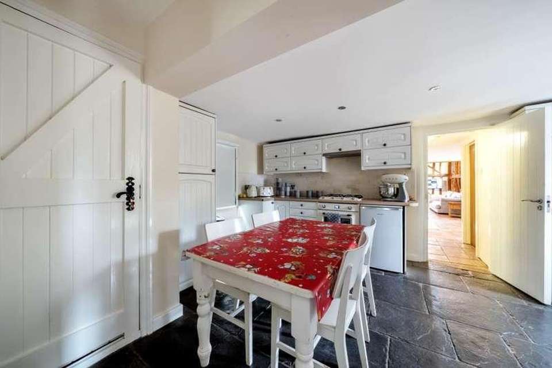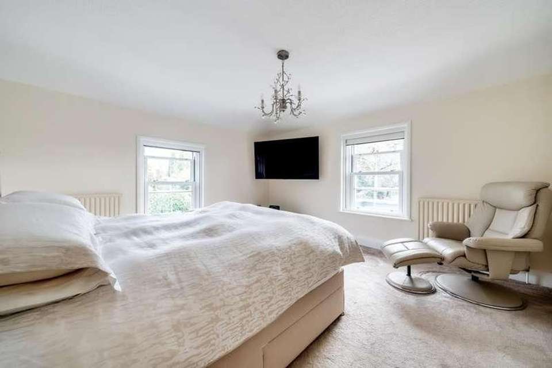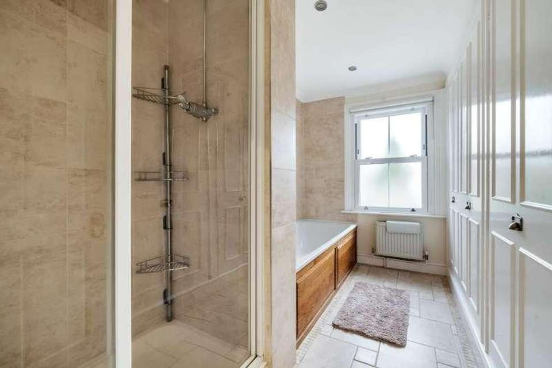5 bedroom detached house for sale
Surrey, KT16detached house
bedrooms

Property photos
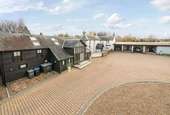
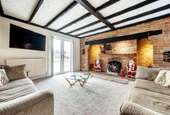
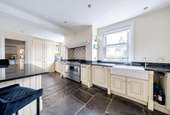
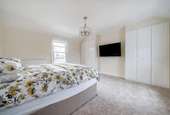
+17
Property description
Property DescriptionSituated behind dual electric gates this character property benefits from a barn conversion, quadruple car port, separate annex and an abundance of storage.Property DetailsTHE PROPERTY:Situated behind electric gates is this wonderful detached character property, full of charm and believed to be about 200 years old with a fabulous attached barn conversion incorporating a beamed and vaulted ceiling with a mezzanine floor. The accommodation comprises of a large split level lounge with inglenook fireplace with wood burning stove and a spiral staircase leading to a cellar. There is a formal dining room, cloakroom, a luxury, well equipped kitchen with granite work tops and breakfast bar and a stable style door leads to the breakfast room which in turn provides access to the barn conversion. There is a ground floor bedroom suite with sitting area and an en-suite bathroom. The barn is a wonderful feature of the property with vaulted and beamed ceilings, under floor heating and a mezzanine floor. This area is currently used as a family room and is large enough to accommodate a full sized billiard table, there is a study area, kitchenette/drinks preparation area, second cloakroom and stairs leading to the mezzanine. In the past this conversion was used as office accommodation when the previous owner successfully obtained an Established Use Certificate.On the first floor the master bedroom has a luxury en-suite bathroom, there are three further bedrooms (one currently used as a dressing room), family bathroom and a separate WC.Externally the property is approached via electric gates and there is a large gravelled driveway providing ample off road parking and a quadruple car port. Adjacent to this is a large games room. The rear garden is very private with large decked area, extensive lawn and a stable block, rebuilt in 2000, which is currently used for storage and also has a self contained annexe with open plan kitchen/living room, and bathroom suite.Video Viewings: If proceeding without a physical viewing please note that you must make all necessary additional investigations to satisfy yourself that all requirements you have of the property will be met. Video content and other marketing materials shown are believed to fairly represent the property at the time they were created.Council tax band HIf you'd like to talk to us about this property, quote reference 5278318 when calling.
Interested in this property?
Council tax
First listed
Over a month agoSurrey, KT16
Marketed by
Chancellors London Road,Sunningdale,.,SL5 0DPCall agent on 01344 377338
Placebuzz mortgage repayment calculator
Monthly repayment
The Est. Mortgage is for a 25 years repayment mortgage based on a 10% deposit and a 5.5% annual interest. It is only intended as a guide. Make sure you obtain accurate figures from your lender before committing to any mortgage. Your home may be repossessed if you do not keep up repayments on a mortgage.
Surrey, KT16 - Streetview
DISCLAIMER: Property descriptions and related information displayed on this page are marketing materials provided by Chancellors. Placebuzz does not warrant or accept any responsibility for the accuracy or completeness of the property descriptions or related information provided here and they do not constitute property particulars. Please contact Chancellors for full details and further information.





