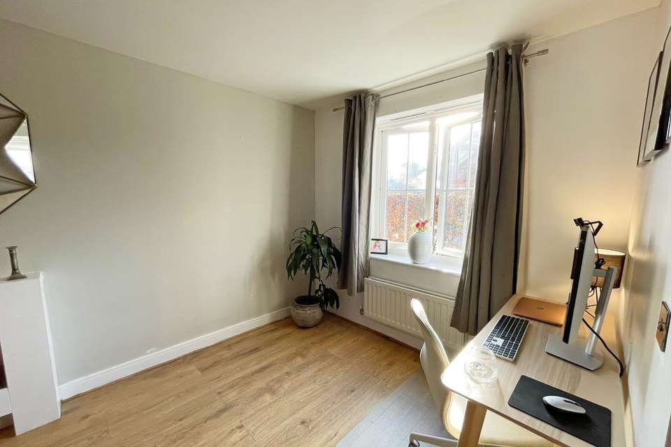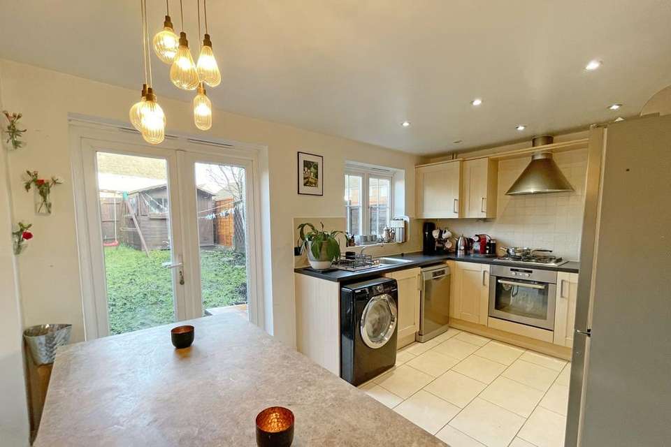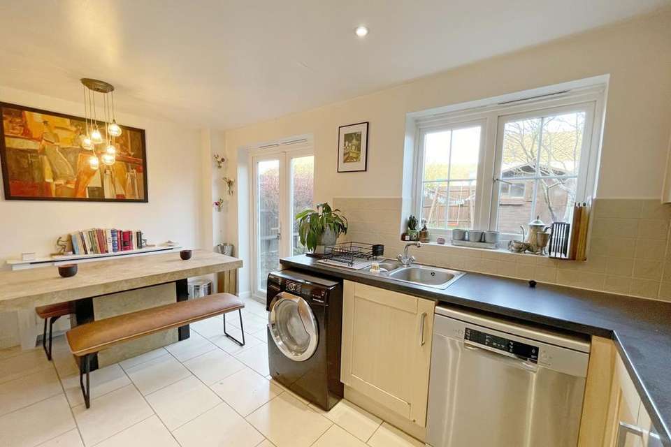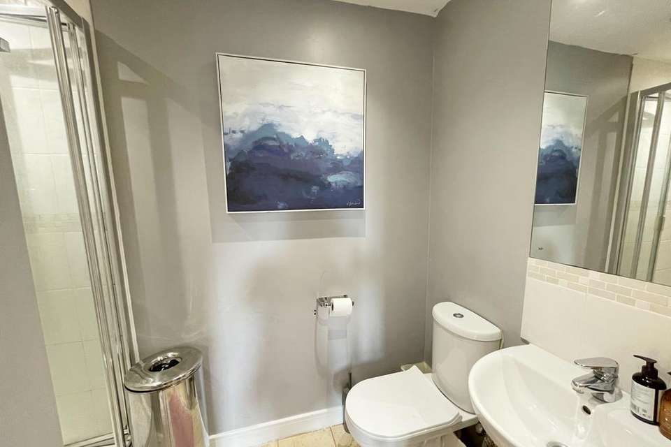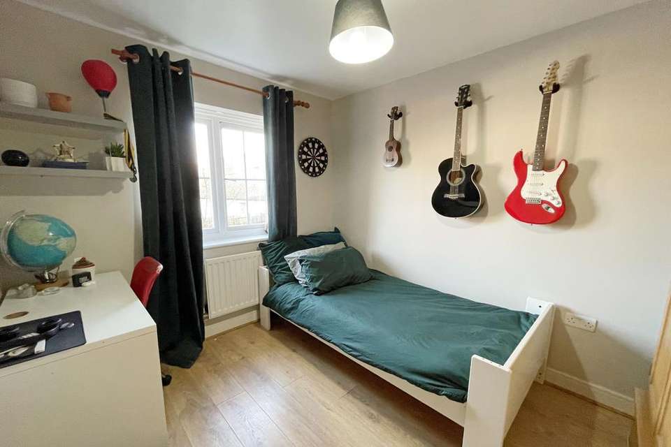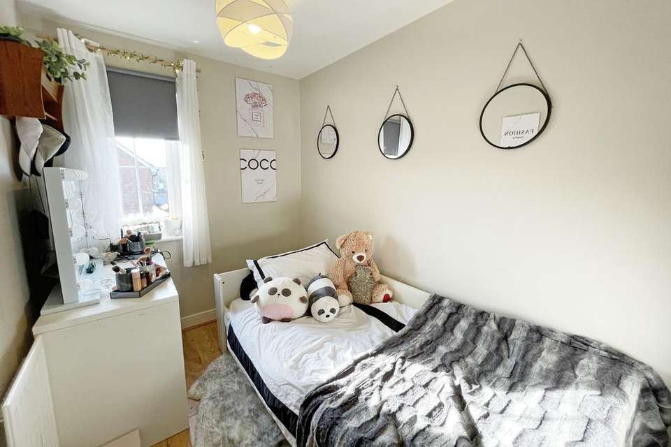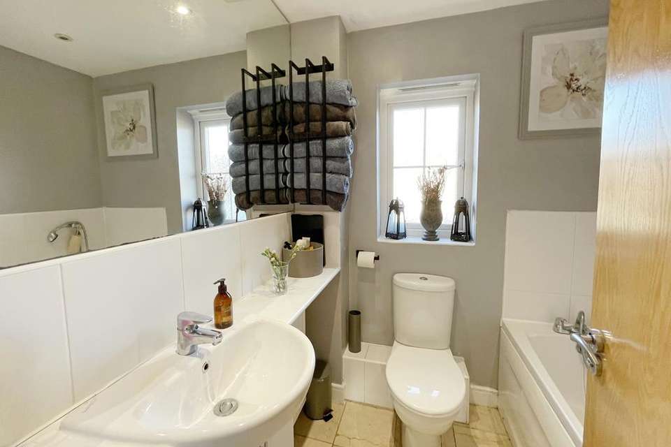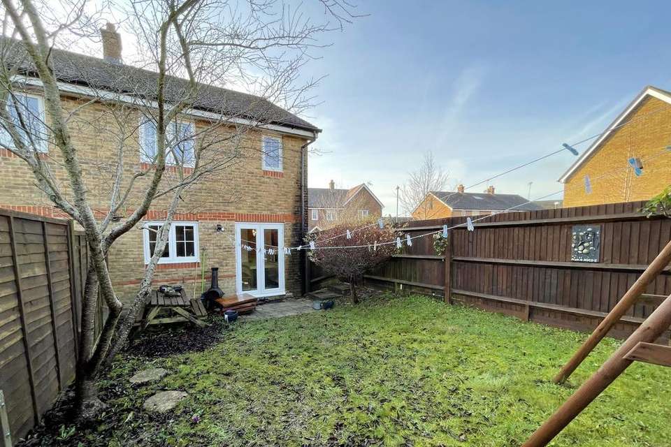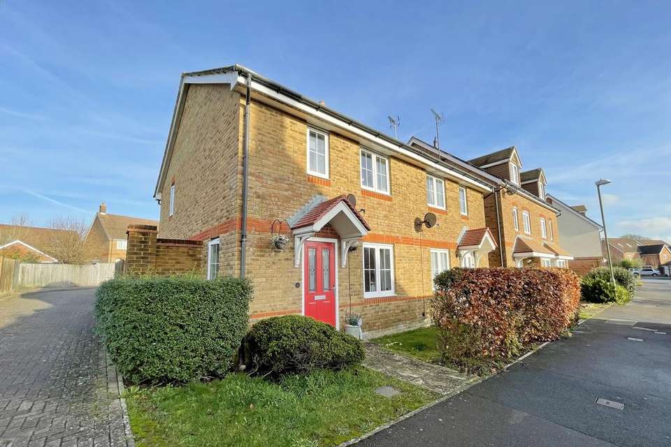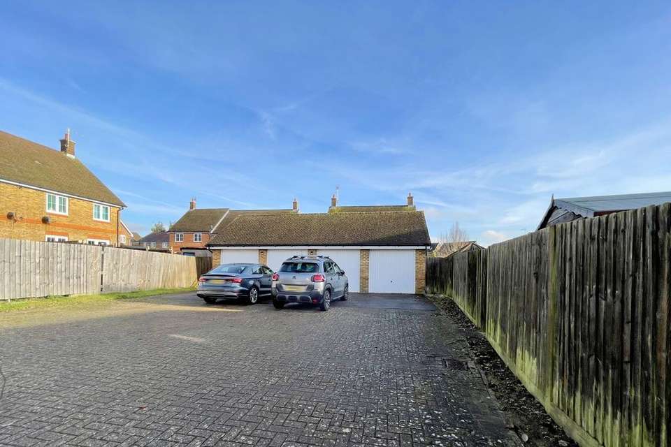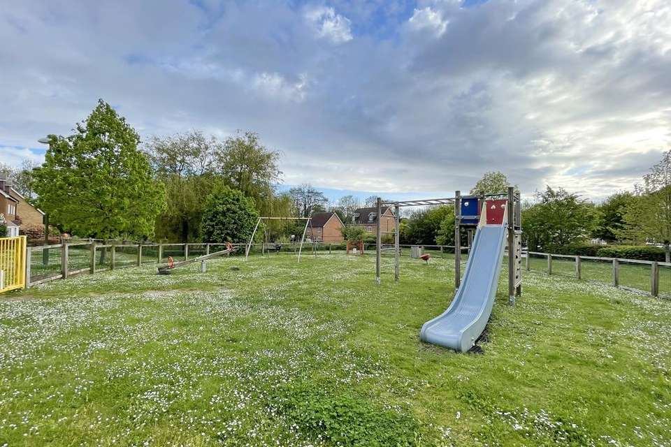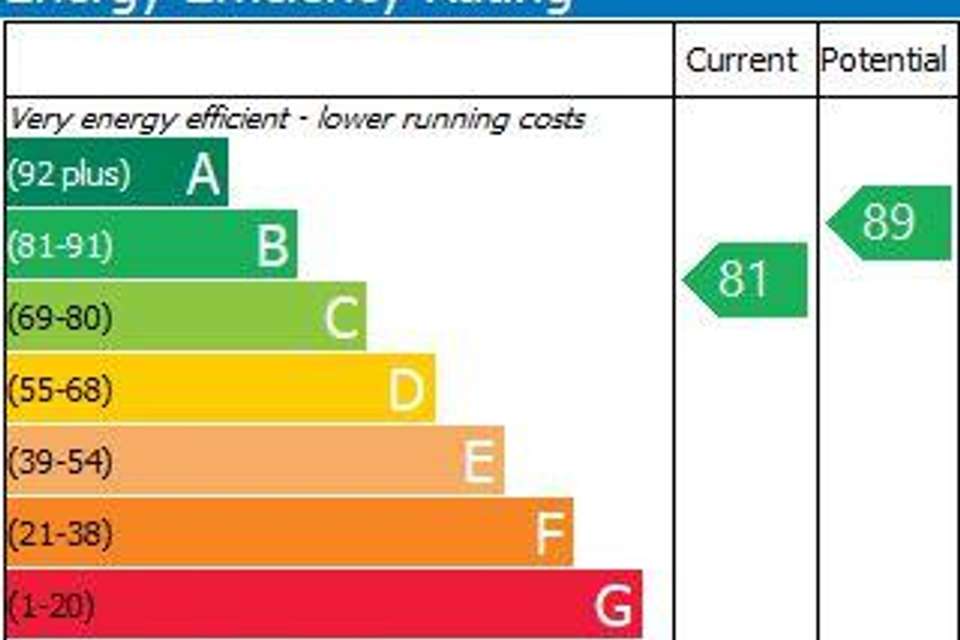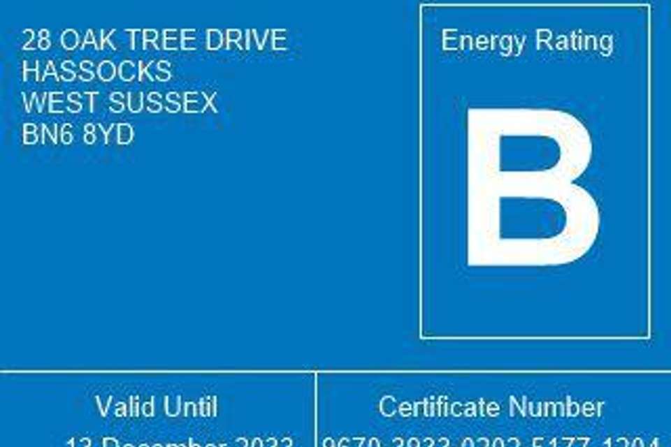3 bedroom semi-detached house for sale
West Sussex, BN6 8YDsemi-detached house
bedrooms
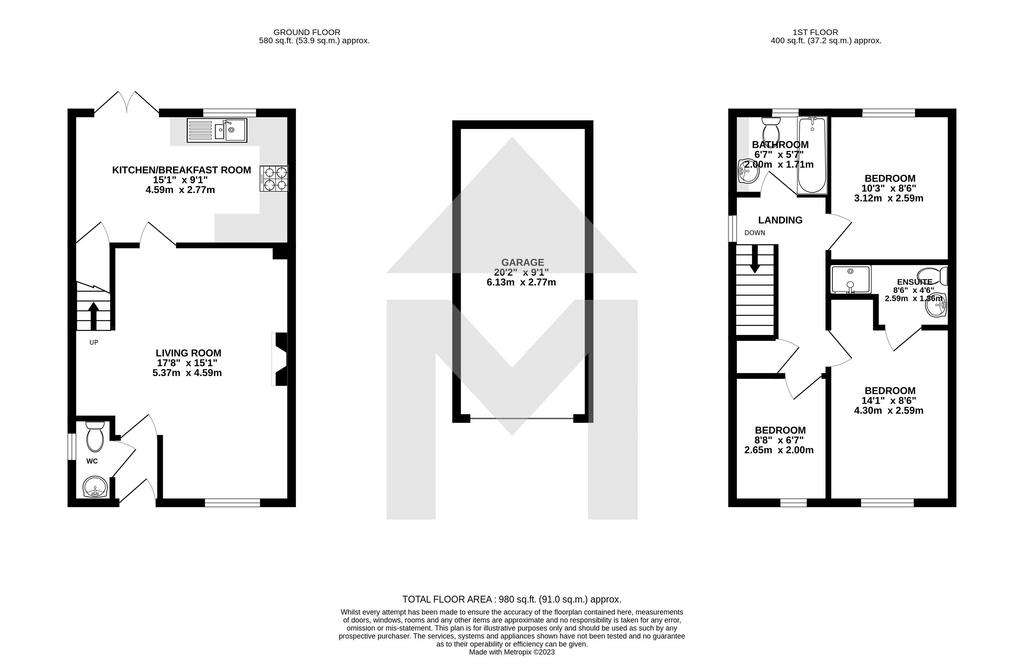
Property photos

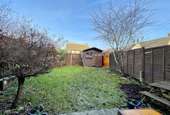
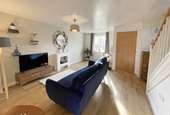
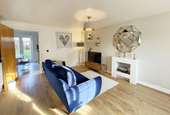
+17
Property description
A three bedroom semi-detached family home with the added bonus of a garage and off-street parking. The property is located close to the children’s playground and is within walking distance of the local village centre and mainline station. Offered to the market with NO ONWARD CHAIN.
Location
Located in an established residential environment, with children’s playparks and a scenic feature natural pond, country walks, links to the village centre, and a cut through to Hassocks mainline station.
Hassocks provides a variety of facilities, including shops, a sub-post office, Sainsbury's Local, Budgens supermarket, a modern health centre, schools for all age groups and a main line railway station which provides regular services to London and the south coast (subject to network time tables).
Accommodation
CANOPIED PORCH Front door with composite door, part glazed and panelled opening into:
HALLWAY ‘Wood effect’ laminate flooring, radiator, door to lounge and door to;
CLOAKROOM White suite comprising pedestal wash basin, mixer tap and mirror over, ceramic tiled splash backs. W.C., radiator, electrical consumer unit, ‘Wood effect’ laminate flooring. PVCu double glazed window with obscure glass.
LIVING ROOM A spacious room with seating area and study recess. Two radiators, feature faux fireplace. PVCu double glazed window with front aspect, ‘Wood effect’ laminate flooring. Stairs rising to first floor.
KITCHEN/DINER Comprising kitchen area fully fitted kitchen furniture incorporating a range of base level cupboards and drawers with matching eye level units and laminate work top with inset stainless steel sink and drainer, ceramic tiling to splash back areas. Freestanding appliances include ‘Hoover Dynamic’ washing machine, ‘Kenwood’ fridge freezer, ‘Bosch’ dishwasher, oven with gas hob over and ‘Whirlpool’ extractor above. Cupboard housing a 'Potterton Promax SL' boiler. PVCu double glazed window with rear view, recessed downlighting, ceramic flooring. DINING AREA Radiator with fretwork cover, ceiling cluster pendant, walk-in storage cupboard with internal light. PVCu double glazed doors leading out to the patio and garden beyond.
LANDING PVCu double glazed window, built in airing cupboard housing a hot water cylinder and slatted shelf, hatch to loft.
BEDROOM ONE ‘Wood’ effect laminate floor, PVCu double glazed window with front aspect, radiator, door to;
EN SUITE SHOWER ROOM White suite comprising pedestal hand basin with mirror and shaver point over, close coupled toilet, tiled shower enclosure, ceramic tiled floor, recessed downlights.
BEDROOM TWO ‘Wood’ effect laminate floor, PVCu double glazed window with rear aspect, floating shelves, radiator.
BEDROOM THREE ‘Wood’ effect laminate floor, PVCu double glazed window with front aspect, radiator.
BATHROOM White suite comprising panel enclosed bath with hair rinse attachment over, built in vanity unit with inset hand basin, mirror over, shelving and shaver point. Close coupled toilet, ceramic tiling to splash back areas, recessed downlights, PVCu double glazed window with obscure glass.
Garden & Parking
FRONT GARDEN Pathway to the front of the house with small border and established hedging, outside ball lighting. Composite door into:
REAR GARDEN Patio area and laid to lawn, storage shed, boundary panel fencing. Gated side access to driveway and garage access.
GARAGE Power and light, up and over door, and additional parking area to the front.
Additional Information
NB. Clayton Mills is a private estate managed by Pembroke Property Management who presently levy a charge of £214.93 payable every six months for the upkeep of the communal areas.
Location
Located in an established residential environment, with children’s playparks and a scenic feature natural pond, country walks, links to the village centre, and a cut through to Hassocks mainline station.
Hassocks provides a variety of facilities, including shops, a sub-post office, Sainsbury's Local, Budgens supermarket, a modern health centre, schools for all age groups and a main line railway station which provides regular services to London and the south coast (subject to network time tables).
Accommodation
CANOPIED PORCH Front door with composite door, part glazed and panelled opening into:
HALLWAY ‘Wood effect’ laminate flooring, radiator, door to lounge and door to;
CLOAKROOM White suite comprising pedestal wash basin, mixer tap and mirror over, ceramic tiled splash backs. W.C., radiator, electrical consumer unit, ‘Wood effect’ laminate flooring. PVCu double glazed window with obscure glass.
LIVING ROOM A spacious room with seating area and study recess. Two radiators, feature faux fireplace. PVCu double glazed window with front aspect, ‘Wood effect’ laminate flooring. Stairs rising to first floor.
KITCHEN/DINER Comprising kitchen area fully fitted kitchen furniture incorporating a range of base level cupboards and drawers with matching eye level units and laminate work top with inset stainless steel sink and drainer, ceramic tiling to splash back areas. Freestanding appliances include ‘Hoover Dynamic’ washing machine, ‘Kenwood’ fridge freezer, ‘Bosch’ dishwasher, oven with gas hob over and ‘Whirlpool’ extractor above. Cupboard housing a 'Potterton Promax SL' boiler. PVCu double glazed window with rear view, recessed downlighting, ceramic flooring. DINING AREA Radiator with fretwork cover, ceiling cluster pendant, walk-in storage cupboard with internal light. PVCu double glazed doors leading out to the patio and garden beyond.
LANDING PVCu double glazed window, built in airing cupboard housing a hot water cylinder and slatted shelf, hatch to loft.
BEDROOM ONE ‘Wood’ effect laminate floor, PVCu double glazed window with front aspect, radiator, door to;
EN SUITE SHOWER ROOM White suite comprising pedestal hand basin with mirror and shaver point over, close coupled toilet, tiled shower enclosure, ceramic tiled floor, recessed downlights.
BEDROOM TWO ‘Wood’ effect laminate floor, PVCu double glazed window with rear aspect, floating shelves, radiator.
BEDROOM THREE ‘Wood’ effect laminate floor, PVCu double glazed window with front aspect, radiator.
BATHROOM White suite comprising panel enclosed bath with hair rinse attachment over, built in vanity unit with inset hand basin, mirror over, shelving and shaver point. Close coupled toilet, ceramic tiling to splash back areas, recessed downlights, PVCu double glazed window with obscure glass.
Garden & Parking
FRONT GARDEN Pathway to the front of the house with small border and established hedging, outside ball lighting. Composite door into:
REAR GARDEN Patio area and laid to lawn, storage shed, boundary panel fencing. Gated side access to driveway and garage access.
GARAGE Power and light, up and over door, and additional parking area to the front.
Additional Information
NB. Clayton Mills is a private estate managed by Pembroke Property Management who presently levy a charge of £214.93 payable every six months for the upkeep of the communal areas.
Interested in this property?
Council tax
First listed
Over a month agoWest Sussex, BN6 8YD
Marketed by
Marchants - Hassocks 1 Keymer Road Hassocks BN6 8AEPlacebuzz mortgage repayment calculator
Monthly repayment
The Est. Mortgage is for a 25 years repayment mortgage based on a 10% deposit and a 5.5% annual interest. It is only intended as a guide. Make sure you obtain accurate figures from your lender before committing to any mortgage. Your home may be repossessed if you do not keep up repayments on a mortgage.
West Sussex, BN6 8YD - Streetview
DISCLAIMER: Property descriptions and related information displayed on this page are marketing materials provided by Marchants - Hassocks. Placebuzz does not warrant or accept any responsibility for the accuracy or completeness of the property descriptions or related information provided here and they do not constitute property particulars. Please contact Marchants - Hassocks for full details and further information.





