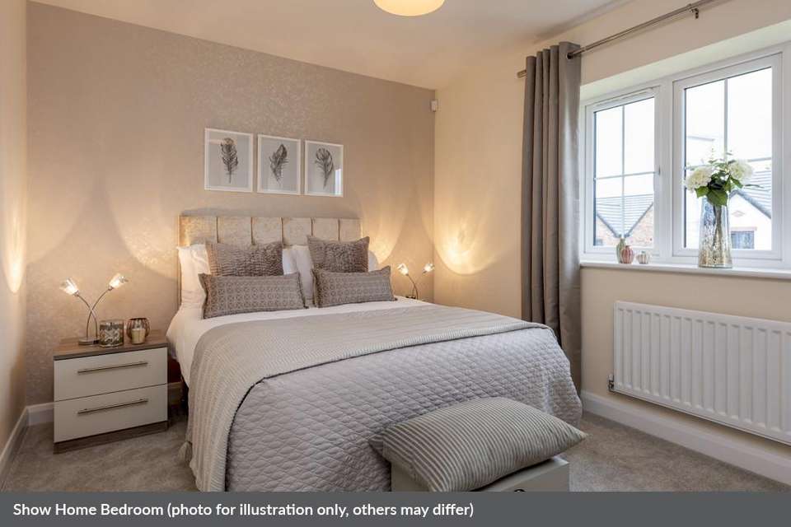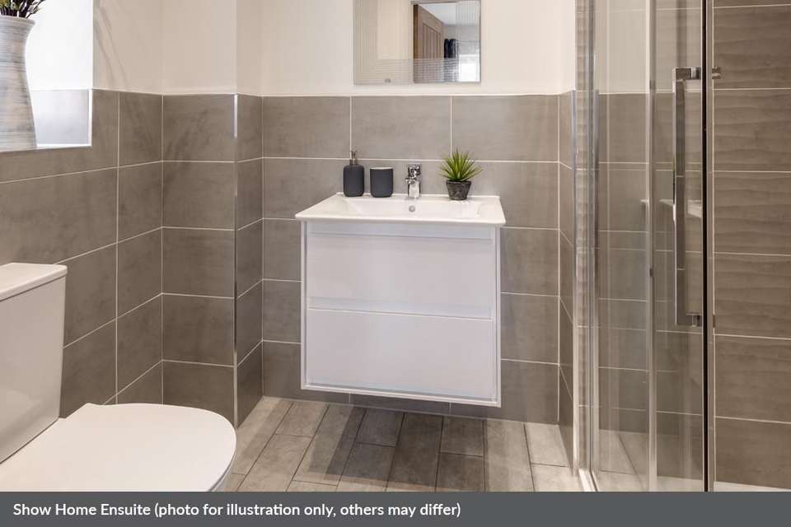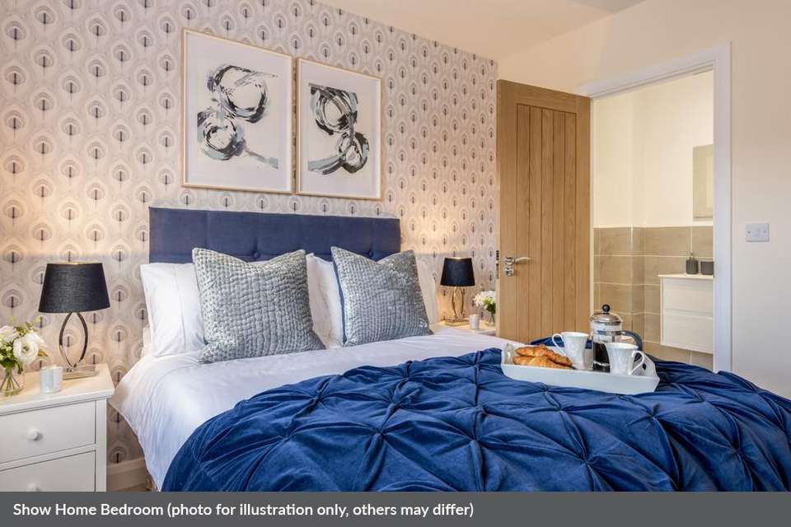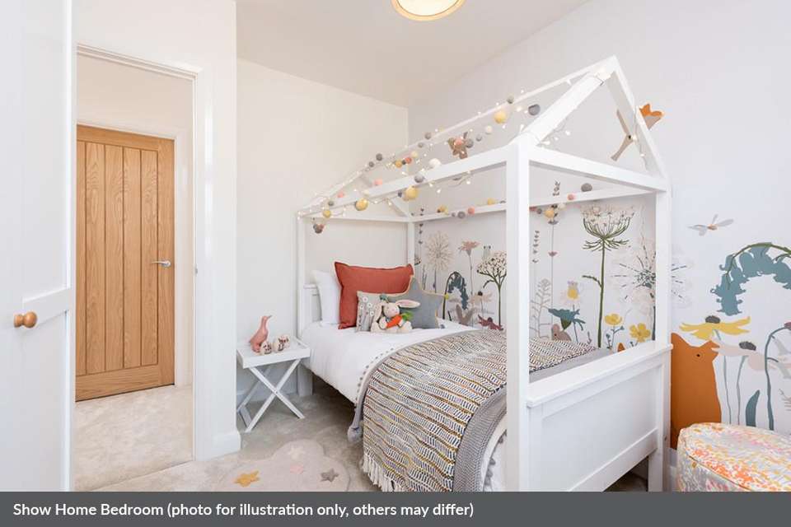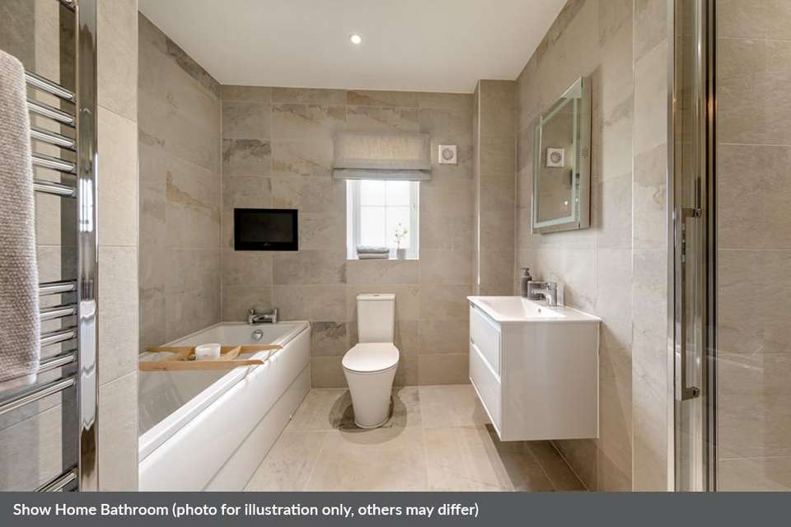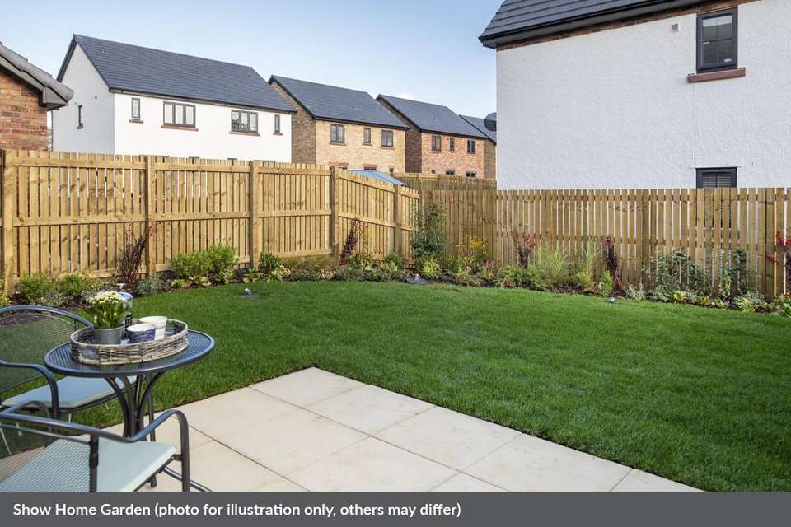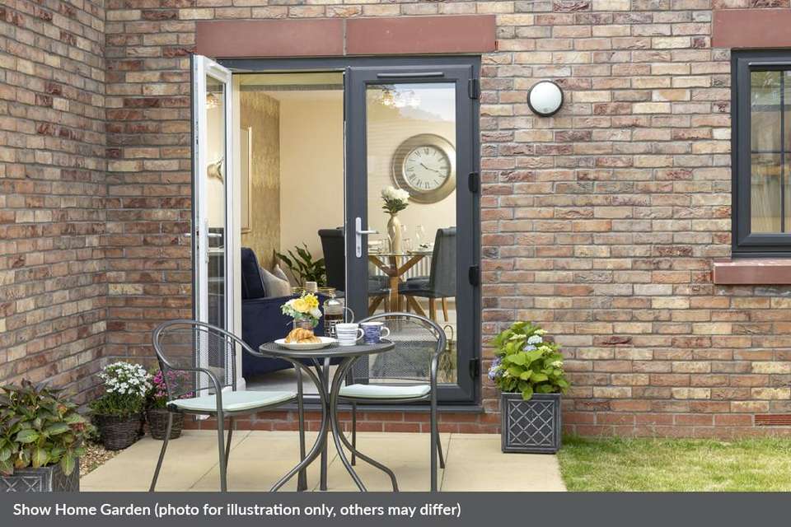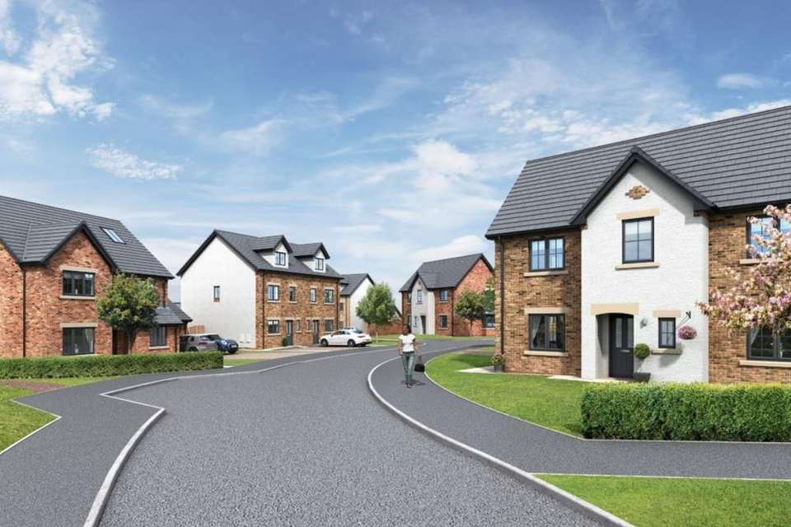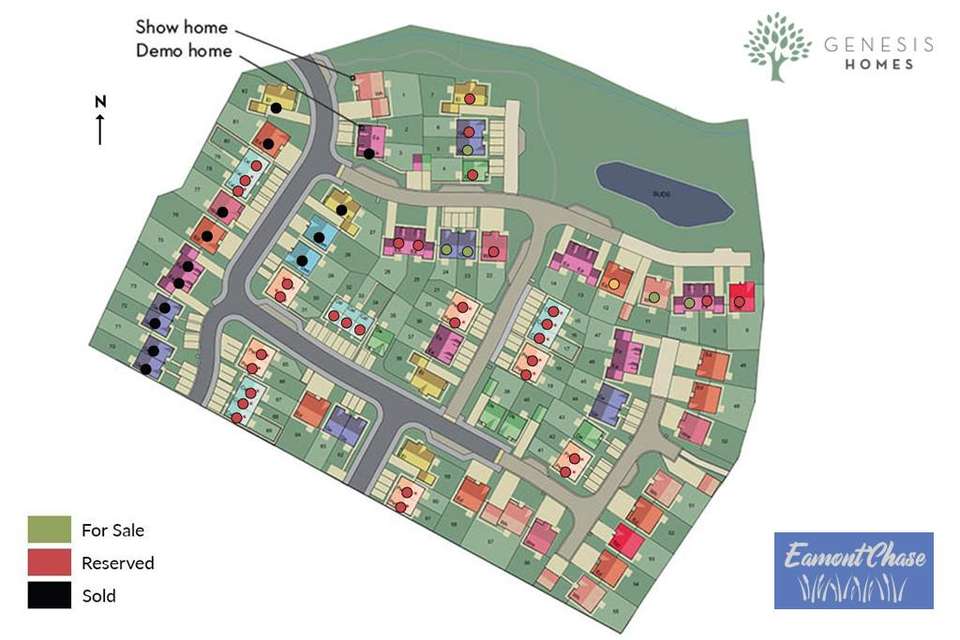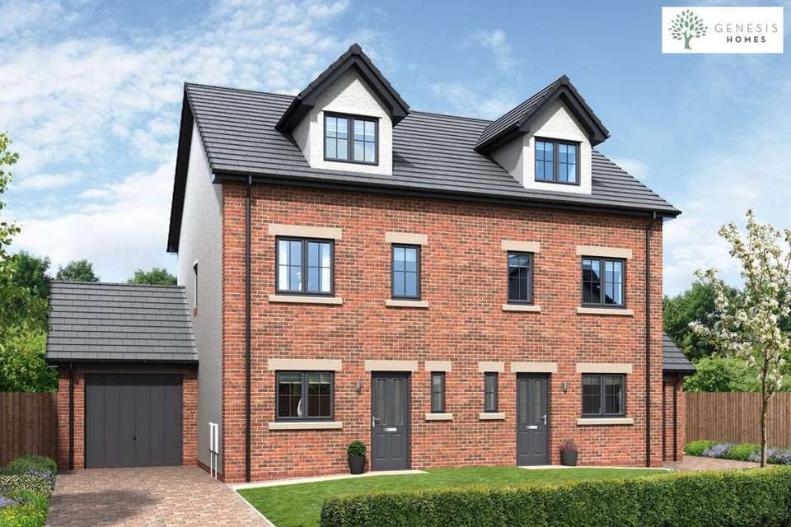4 bedroom semi-detached house for sale
Cumbria, CA11 8TYsemi-detached house
bedrooms
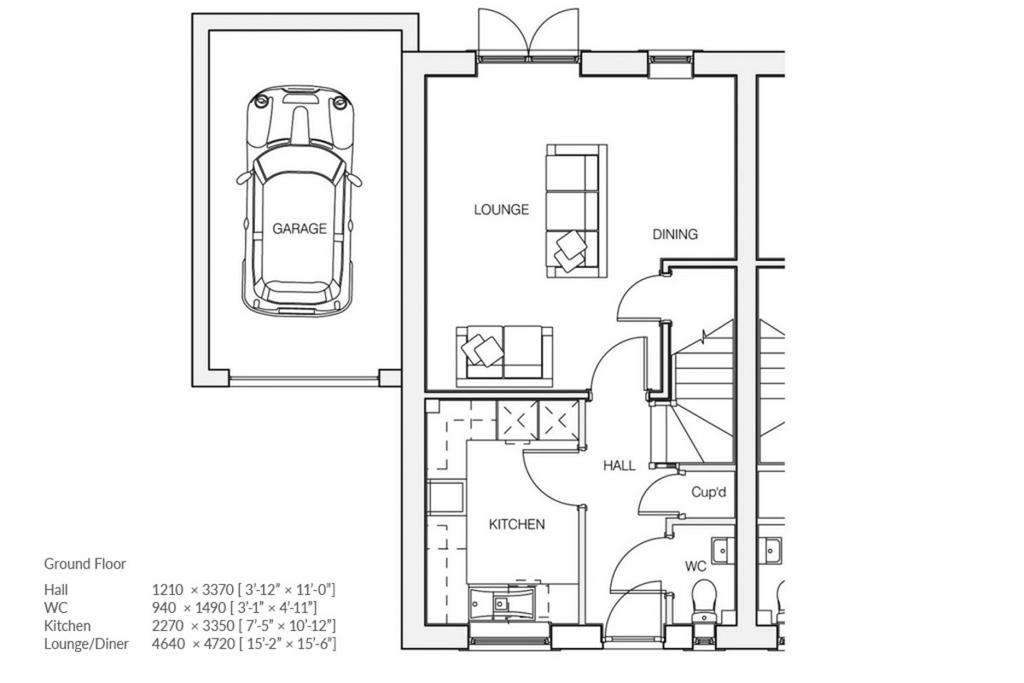
Property photos


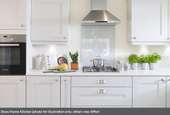

+10
Property description
Description Eamont Chase is a new development with 82 high specification homes and bungalows from Genesis Homes.
Eamont is a 4 Bedroom, Semi-Detached, Modern Townhouse which is laid out over 3 floors.
Upon entering the property, there is a handy downstairs Cloakroom and storage cupboard. The Kitchen is to the front of the property, and is fully fitted as standard. This property is currently under construction so the homeowner is able to select their own finishes - please speak to the sales executive for more information.
To the rear of the Ground Floor, there is a Lounge and Dining Area where you can access the rear Garden via French Doors.
On the first floor you will find 3 Bedrooms. The Master Suite is to the rear of the property and includes an ensuite Shower Room. There are 2 further bedrooms to the front of the property. The family Bathroom which has a Shower over the Bath, wash basin, toilet and a heated towel rail is also on this floor. Heading up to the Second Floor, there is a further bedroom with a separate Shower Room.
Outside the property there are turfed gardens to the front and rear, block paved driveway.
'Eamont' has gas central heating, thermostatically controlled radiator valves (where applicable) and all windows are double glazed in anthracite coloured uPVC. All Genesis Homes property carry a 10-year warranty.
Depending upon the build stage, it may be possible to personalise the certain elements of the individual property specification, for example in the kitchen, and you should speak to the Genesis Homes Sales Executive for more information.
Although Genesis Homes has made every effort to ensure the accuracy of information shown, they reserve the right to amend/update the specification or layout without prior notification. The information given is for guidance only and its accuracy cannot be guaranteed. Information shown does not constitute a contract, part of a contract or warranty. External finishes may differ from those shown and dimensions are approximate (measured to the widest part) and they cannot be held responsible if sizes vary from those stated. Please speak to the Genesis Homes Sales Executive with regards to specific plots and specification. You should take appropriate advice to verify any information on which you wish to rely.
Location
Eamont Chase is located in the village of Carleton, on the edge of Penrith. The development boasts field and castle views and is the perfect setting for nature lovers, with a huge array of walks in the Eden Valley and River Eamont close by.
There is good access to the A66, M6 and public transport via Penrith. Being close to town centre brings all the handy amenities it has to offer, including primary and secondary schools, shops, restaurants, cafes and supermarkets to name a few.
Viewings
Show Home Open to View
Sales Offices are open Thursday to Monday, 10am – 4pm.
For all enquiries or to view please [use Contact Agent Button] or [use Contact Agent Button]
Or alternatively call Hackney & Leigh on[use Contact Agent Button] or [use Contact Agent Button]
Eamont is a 4 Bedroom, Semi-Detached, Modern Townhouse which is laid out over 3 floors.
Upon entering the property, there is a handy downstairs Cloakroom and storage cupboard. The Kitchen is to the front of the property, and is fully fitted as standard. This property is currently under construction so the homeowner is able to select their own finishes - please speak to the sales executive for more information.
To the rear of the Ground Floor, there is a Lounge and Dining Area where you can access the rear Garden via French Doors.
On the first floor you will find 3 Bedrooms. The Master Suite is to the rear of the property and includes an ensuite Shower Room. There are 2 further bedrooms to the front of the property. The family Bathroom which has a Shower over the Bath, wash basin, toilet and a heated towel rail is also on this floor. Heading up to the Second Floor, there is a further bedroom with a separate Shower Room.
Outside the property there are turfed gardens to the front and rear, block paved driveway.
'Eamont' has gas central heating, thermostatically controlled radiator valves (where applicable) and all windows are double glazed in anthracite coloured uPVC. All Genesis Homes property carry a 10-year warranty.
Depending upon the build stage, it may be possible to personalise the certain elements of the individual property specification, for example in the kitchen, and you should speak to the Genesis Homes Sales Executive for more information.
Although Genesis Homes has made every effort to ensure the accuracy of information shown, they reserve the right to amend/update the specification or layout without prior notification. The information given is for guidance only and its accuracy cannot be guaranteed. Information shown does not constitute a contract, part of a contract or warranty. External finishes may differ from those shown and dimensions are approximate (measured to the widest part) and they cannot be held responsible if sizes vary from those stated. Please speak to the Genesis Homes Sales Executive with regards to specific plots and specification. You should take appropriate advice to verify any information on which you wish to rely.
Location
Eamont Chase is located in the village of Carleton, on the edge of Penrith. The development boasts field and castle views and is the perfect setting for nature lovers, with a huge array of walks in the Eden Valley and River Eamont close by.
There is good access to the A66, M6 and public transport via Penrith. Being close to town centre brings all the handy amenities it has to offer, including primary and secondary schools, shops, restaurants, cafes and supermarkets to name a few.
Viewings
Show Home Open to View
Sales Offices are open Thursday to Monday, 10am – 4pm.
For all enquiries or to view please [use Contact Agent Button] or [use Contact Agent Button]
Or alternatively call Hackney & Leigh on[use Contact Agent Button] or [use Contact Agent Button]
Interested in this property?
Council tax
First listed
Over a month agoCumbria, CA11 8TY
Marketed by
Hackney & Leigh - Penrith 6-8 Corn Market Penrith, Cumbria CA11 7DAPlacebuzz mortgage repayment calculator
Monthly repayment
The Est. Mortgage is for a 25 years repayment mortgage based on a 10% deposit and a 5.5% annual interest. It is only intended as a guide. Make sure you obtain accurate figures from your lender before committing to any mortgage. Your home may be repossessed if you do not keep up repayments on a mortgage.
Cumbria, CA11 8TY - Streetview
DISCLAIMER: Property descriptions and related information displayed on this page are marketing materials provided by Hackney & Leigh - Penrith. Placebuzz does not warrant or accept any responsibility for the accuracy or completeness of the property descriptions or related information provided here and they do not constitute property particulars. Please contact Hackney & Leigh - Penrith for full details and further information.





