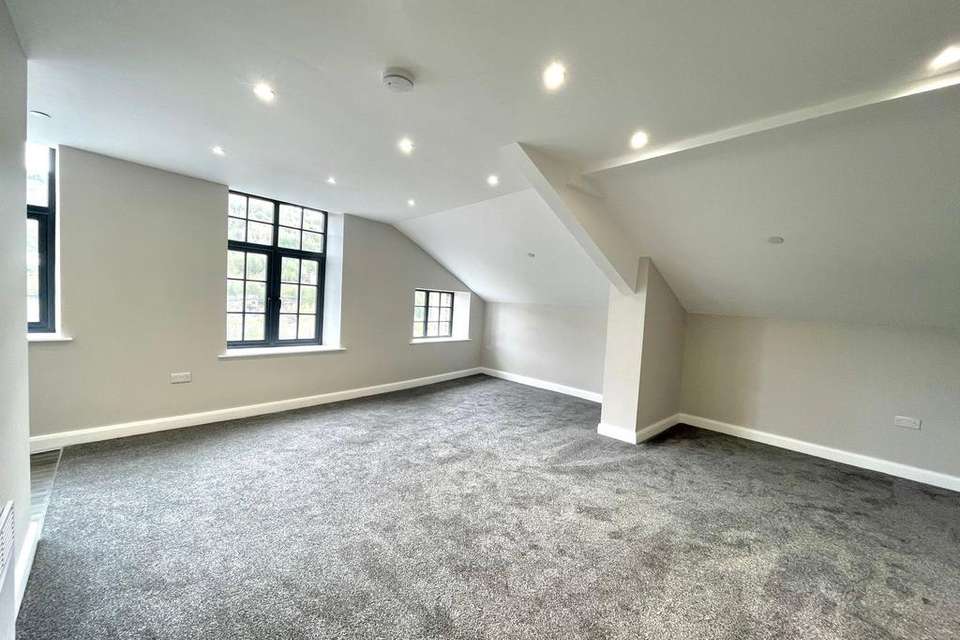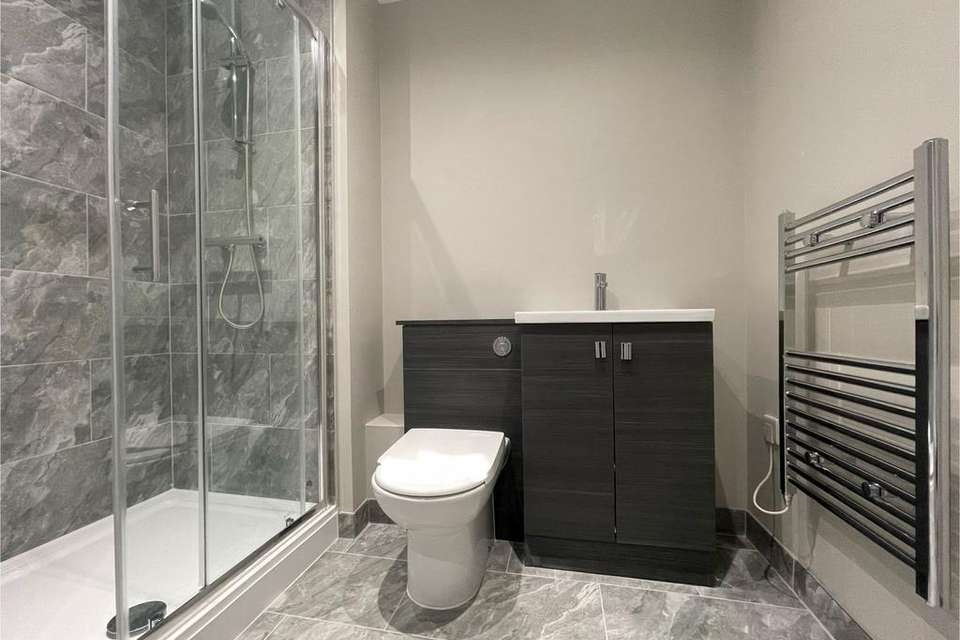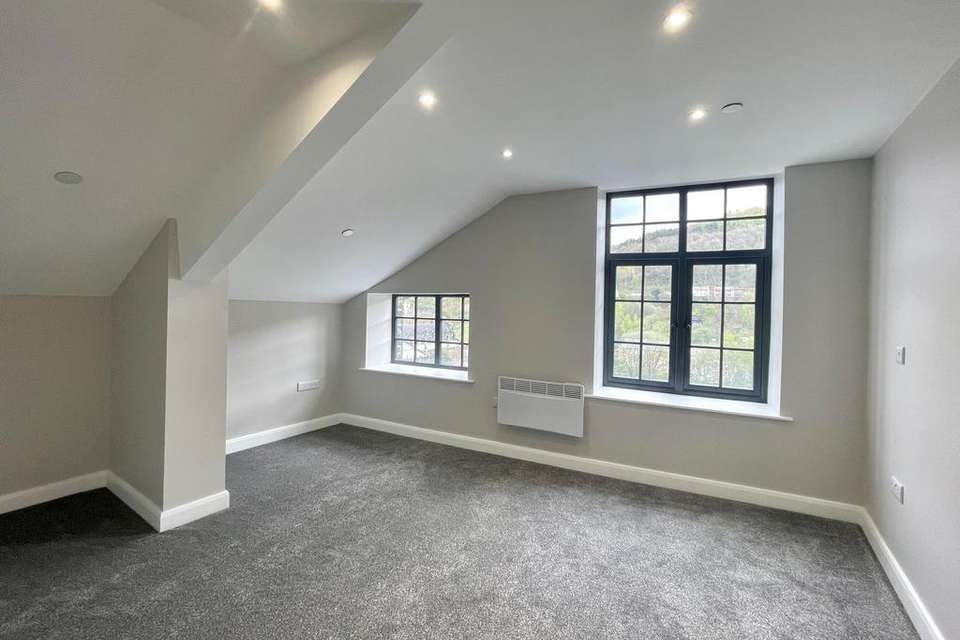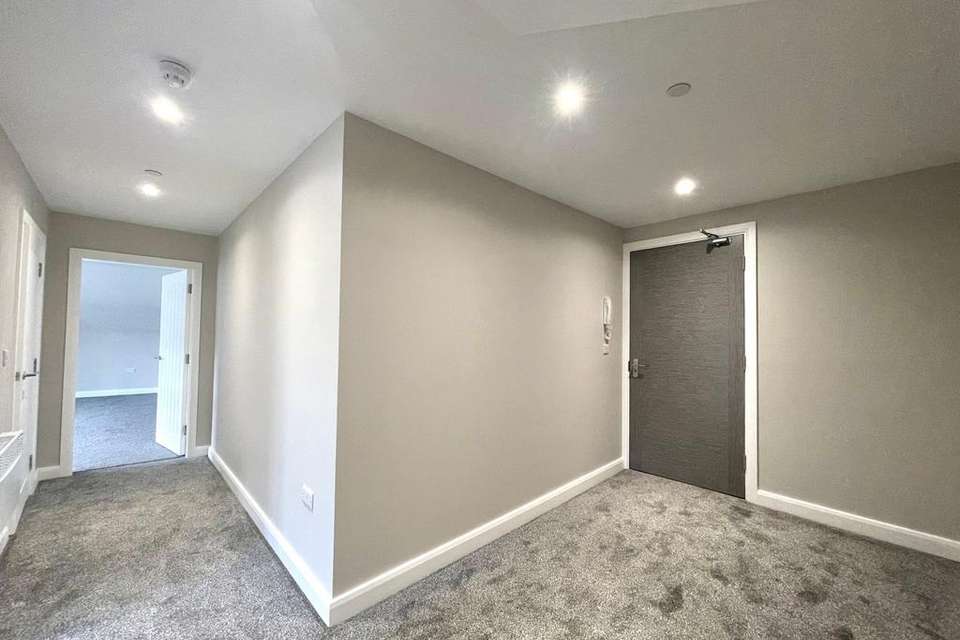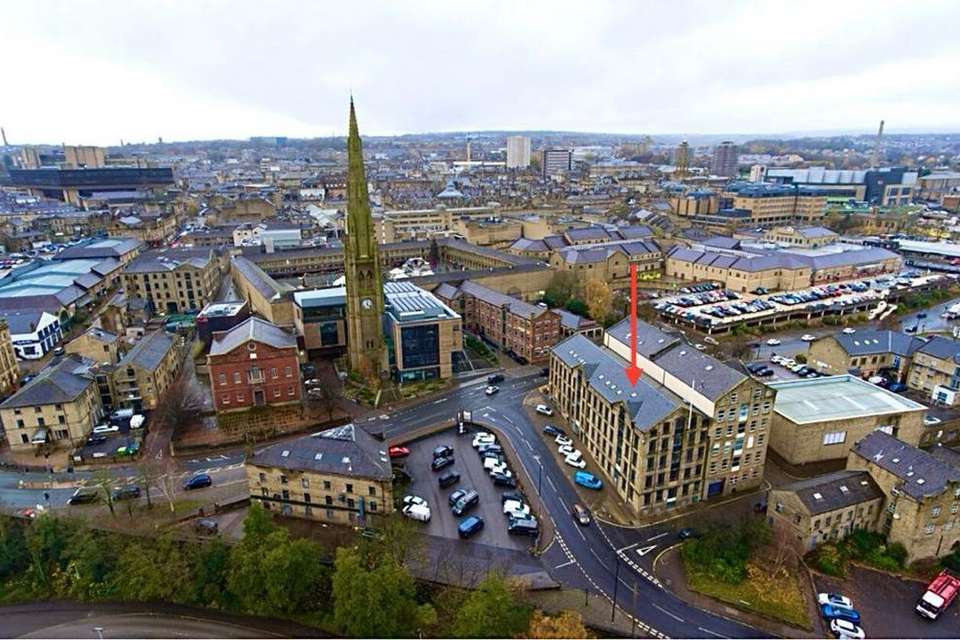1 bedroom flat for sale
Halifax, HX1flat
bedroom
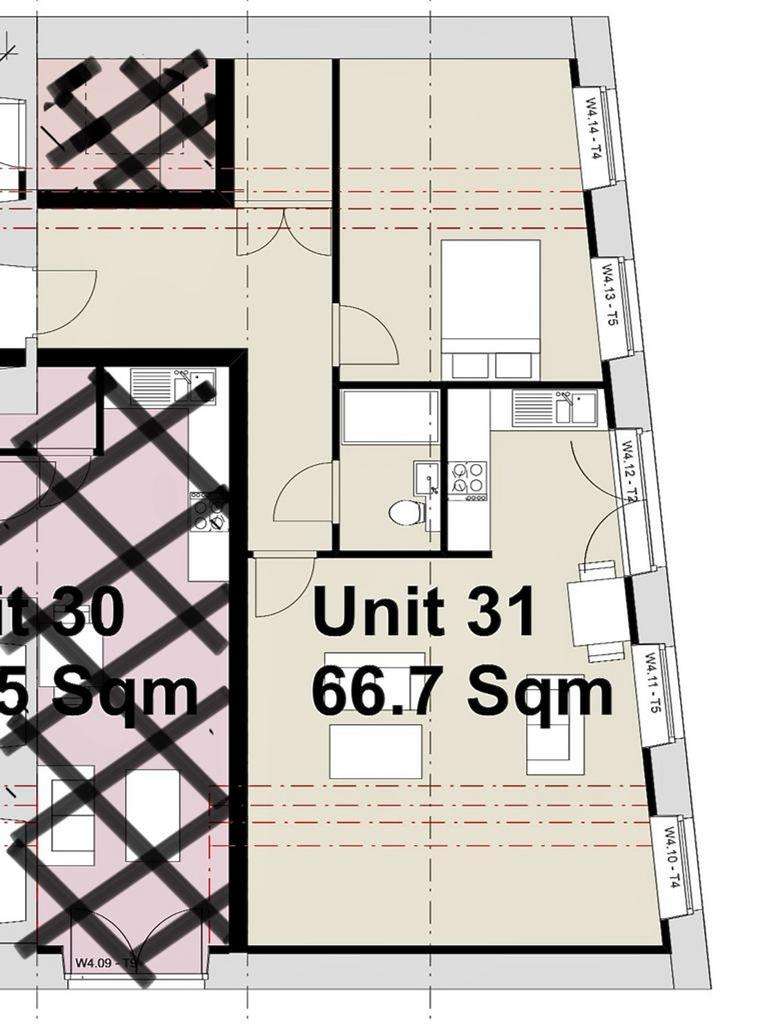
Property photos


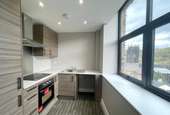
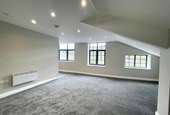
+5
Property description
GREENWOODS MILL IS A STYLISH DEVELOPMENT OF LUXURY APARTMENTS WITHIN A CONVERTED STONE MILL SITUATED OPPOSITE THE HISTORIC PIECE HALL.Ideal for a professional person seeking secure and well-appointed and spacious accommodation within walking distance of shops, restaurants, bars, railway/ bus station and accessible for junctions 24 and 25 of the M62 motorway.Apartment 31 is situated on the top (third) floor, with great views and a floor area of 66.7 sqm (718sqft) and can be accessed either by stairs or lift and comprises; L-shaped entrance hall, living kitchen with integrated appliances, double bedroom, shower room and including floor coverings throughout. TENURE: LEASEHOLD COUNCIL TAX: Band TBC Ground Floor A communal entrance provides access to stairs of lift rising to the third floor and giving access to the apartment which comprises as follows:- Entrance Hall With inset LED downlighters, entry phone system and storage which houses the hot water cylinder. From the hallway access can be gained to the following rooms:- Living Room (5.18m x 5.49m) This is a well-proportioned reception room which has partly exposed roof timbers and two PVCu double glazed windows providing plenty of natural light and taking advantage of some lovely views from its elevated position. To one side access can be gained to an open plan kitchen. Open Plan Kitchen (2.06m x 2.36m) once again enjoying a similar aspect through a PVCu double glazed window and fitted with modern base and wall cupboards, drawers, contrasting overlying worktops, inset single drainer stainless steel sink with a chrome monobloc tap, four ring halogen hob with stainless steel extractor hood over and stainless-steel electric oven beneath and undercounter space for washing machine. Bedroom (3.28m x 4.42m) A good sized double room with partly exposed roof timbers and having two PVCu double glazed windows enjoying a lovely aspect from this elevated position. Shower Room (1.52m x 2.34m) With a tiled floor, part tiled walls and fitted with a suite comprising; vanity unit incorporating wash basin with chrome monobloc tap, low flush w.c. with concealed cistern and tiled shower cubicle with sliding door and chrome shower fitting.
Interested in this property?
Council tax
First listed
Over a month agoHalifax, HX1
Marketed by
Simon Blyth Estate Agents - Huddersfield 26 Lidget Street Lindley HD3 3JPPlacebuzz mortgage repayment calculator
Monthly repayment
The Est. Mortgage is for a 25 years repayment mortgage based on a 10% deposit and a 5.5% annual interest. It is only intended as a guide. Make sure you obtain accurate figures from your lender before committing to any mortgage. Your home may be repossessed if you do not keep up repayments on a mortgage.
Halifax, HX1 - Streetview
DISCLAIMER: Property descriptions and related information displayed on this page are marketing materials provided by Simon Blyth Estate Agents - Huddersfield. Placebuzz does not warrant or accept any responsibility for the accuracy or completeness of the property descriptions or related information provided here and they do not constitute property particulars. Please contact Simon Blyth Estate Agents - Huddersfield for full details and further information.





