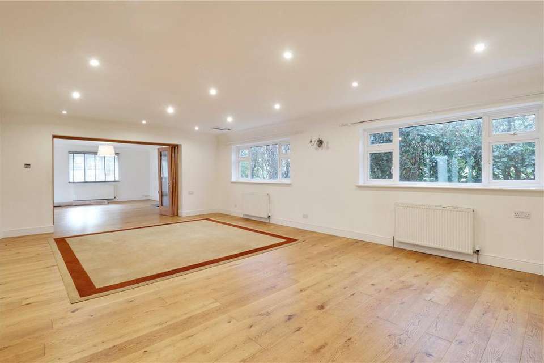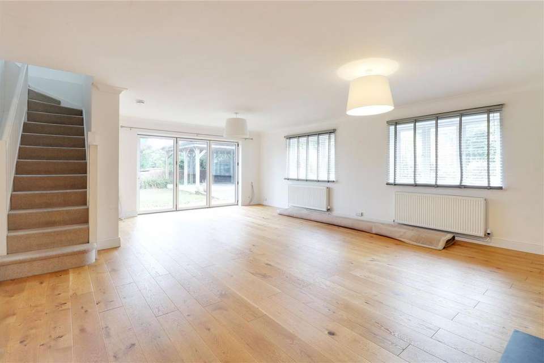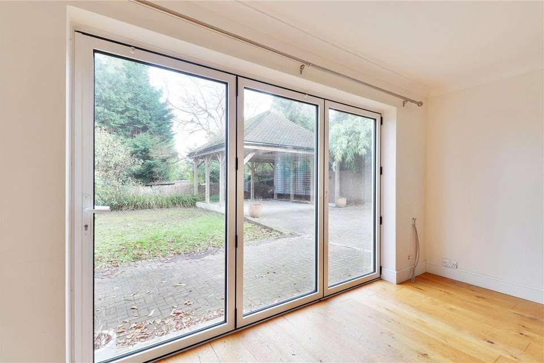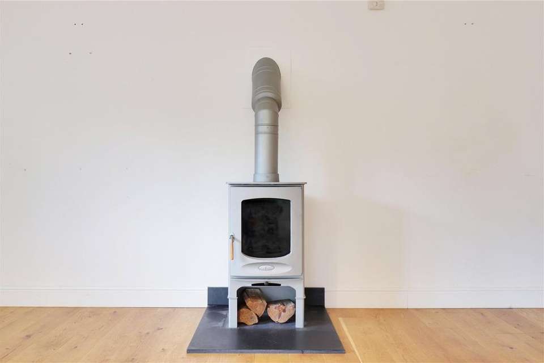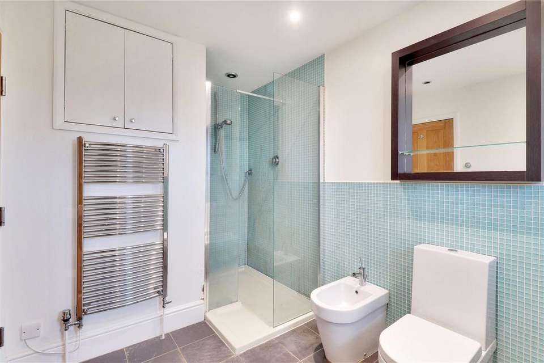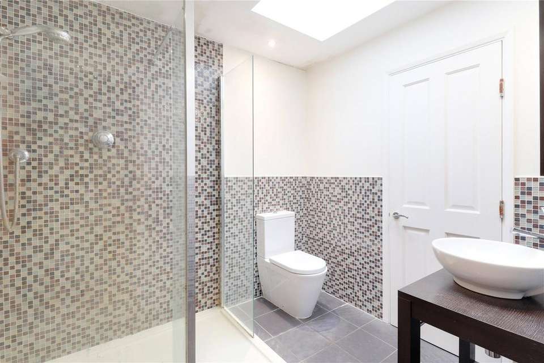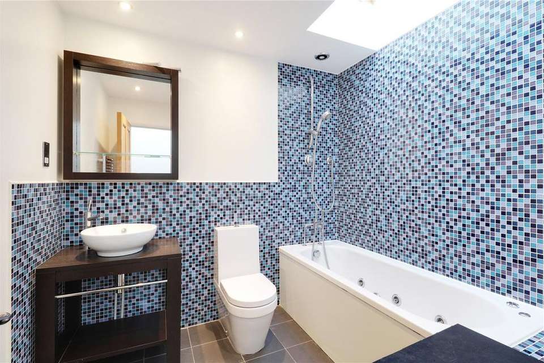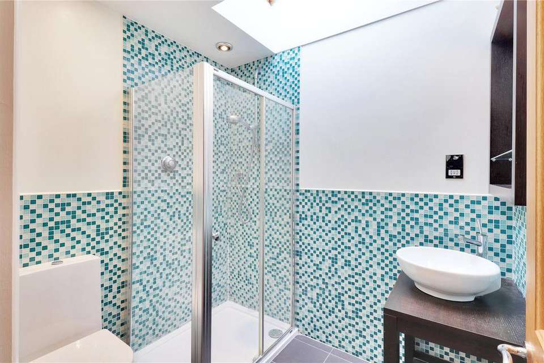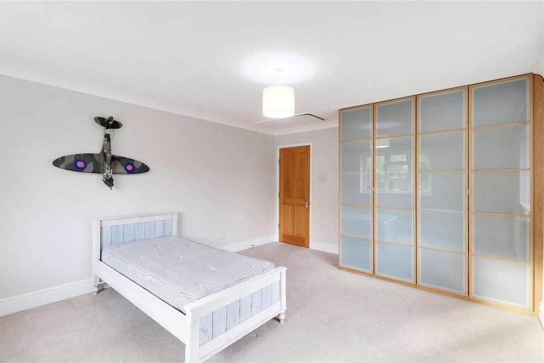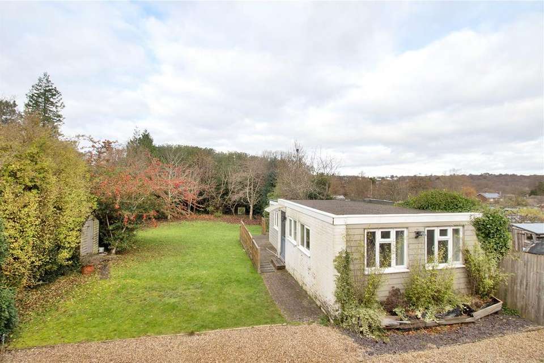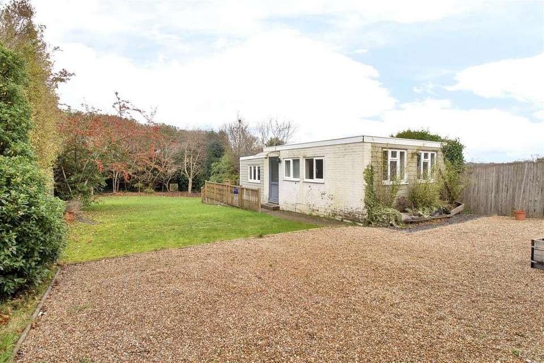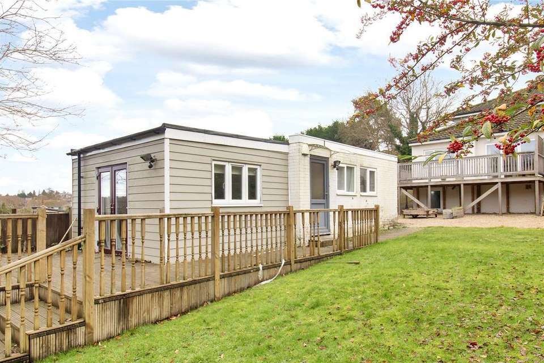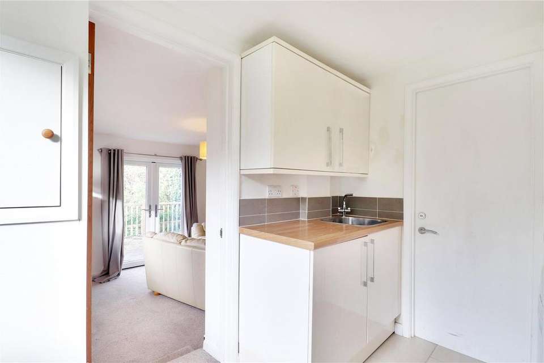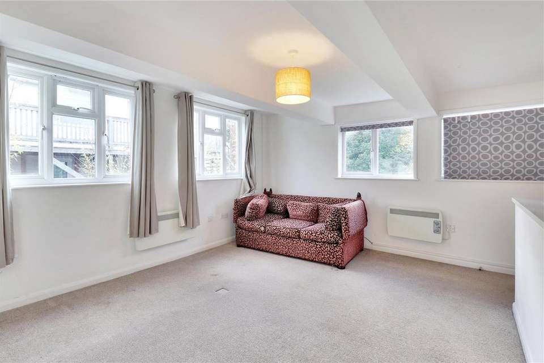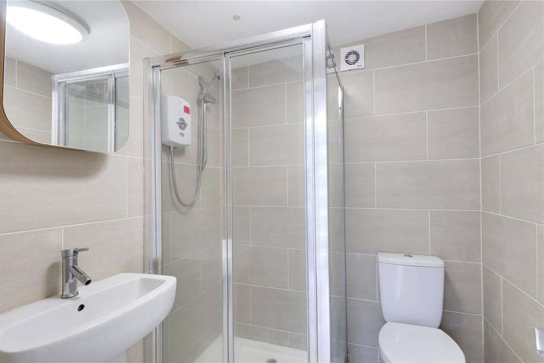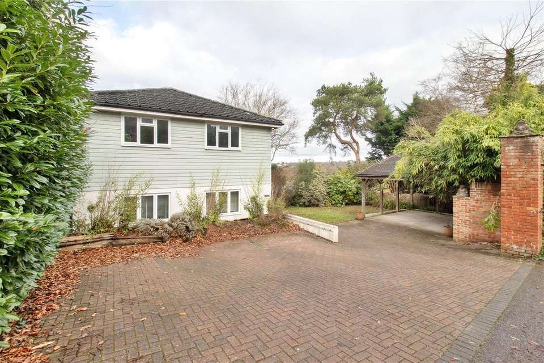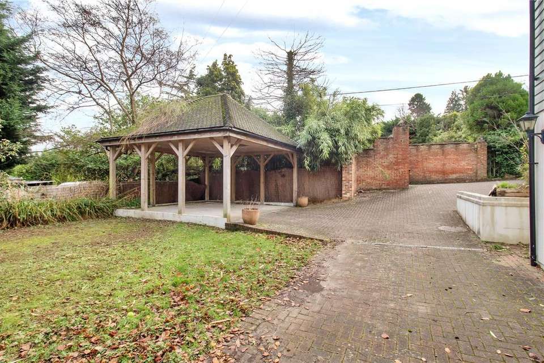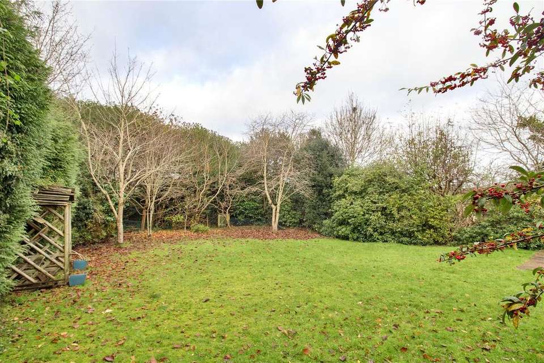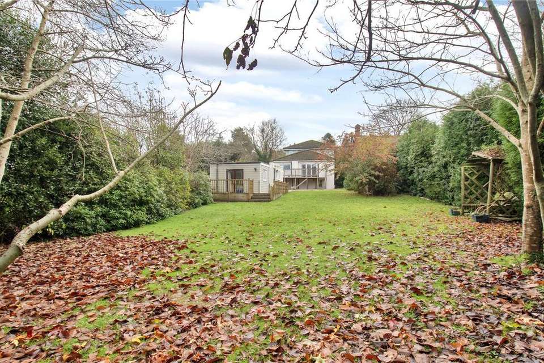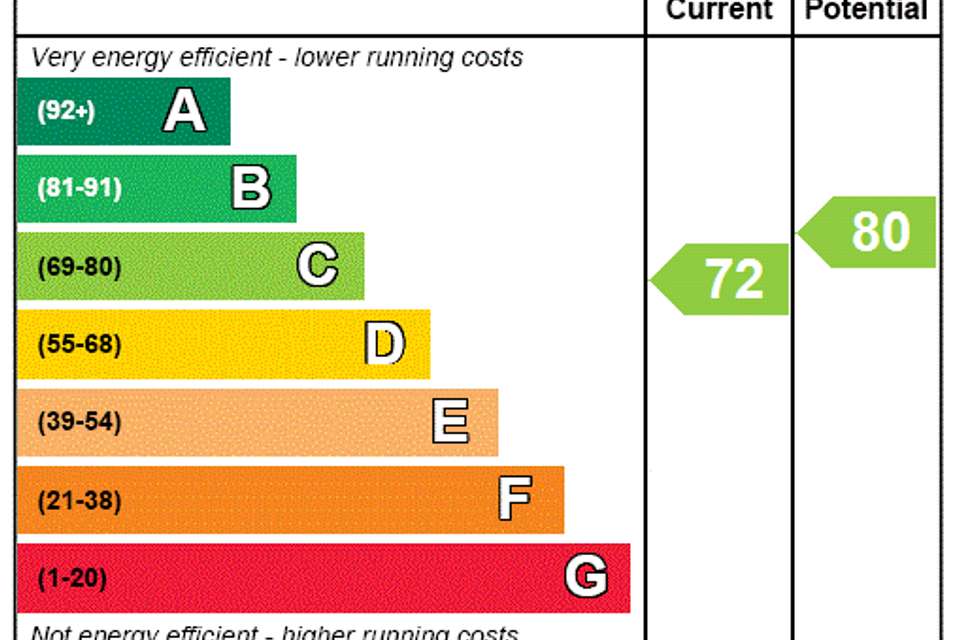5 bedroom detached house for sale
Kent, TN2detached house
bedrooms
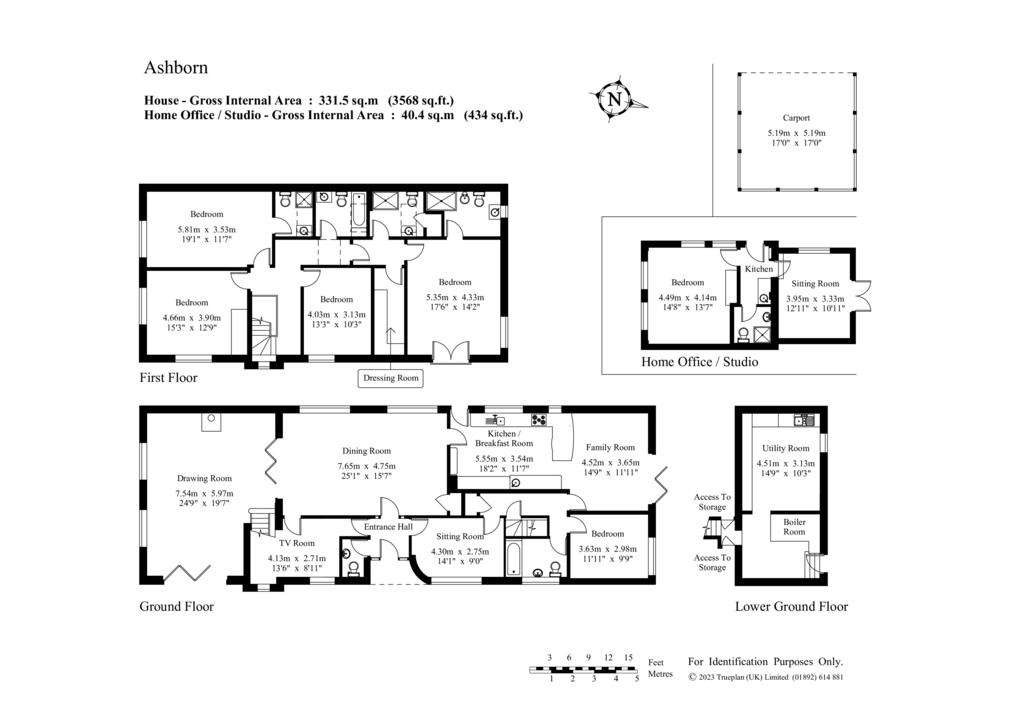
Property photos


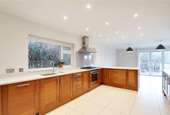
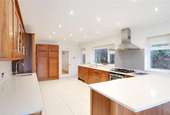
+20
Property description
Spacious detached part weather boarded house with separate garden home office/studio, set within gardens of approx. 0.35 acres, situated in a sought after residential road just over a mile from The Pantiles and Station
Nestled at the end of a private driveway in a sought-after residential road, this family home has been extended over the years to provide just over 3,500 square feet of living space. Situated on the fringe of the town with easy access to the Pantiles and mainline station.
There is a double garage, carport and home office/studio of just over 434 square feet providing additional accommodation.
The garden is approximately 0.35 of an acre and mainly laid to lawn.
FEATURES
- The entrance hall has a glazed door that opens onto the spacious dining room with bifold doors leading to the dual aspect drawing room with log burner. A set of bifold doors provide access to the block paved driveway and lawned area.
- The dining and drawing rooms can be merged into one expansive living space or utilized as separate rooms, offering flexibility. Oak flooring seamlessly blends these two rooms together.
- The entrance hall additionally provides access to two further reception rooms, currently used as a sitting room and TV room and downstairs cloakroom.
- The open plan kitchen and family room boasts a dual aspect layout with tiled floor and underfloor heating. The kitchen is fitted with a comprehensive range of cupboards in American walnut featuring a breakfast bar and quartz worktops. Siemens integrated appliances include a fan oven, steam oven, warming drawer, coffee machine, 5 burner gas hob with extractor hood over, plus a CDA griddle, Indesit dishwasher, waste disposal and wine fridge. There is a prep sink in addition to the 1.5 bowl sink and space for an American style fridge/freezer. A door leads to the dining room and a further door leads to the side of the house & garden.
- The family room has a delightful view of the rear garden and bi-fold doors lead to a raised decking area with steps to the garden.
- There is also a ground floor double bedroom with ensuite bathroom.
- To the lower ground floor is a well-equipped utility room with a range of units, space for American style fridge freezer and washing machine.
- An additional tiled floor room presents various possibilities, such as a gym or storage area. Large boiler cupboard with Keston gas condensing boiler and double pressurised hot water tanks to provide ample hot water. Access to the garden by steps to the rear garden.
- On the first floor are four double bedrooms and four bathrooms, two of which are ensuites.
- The principal bedroom has a walk-in dressing room and Juliette balcony.
- The rear garden is mainly laid to lawn and bordered with mature shrubs and trees.
- The home office/studio has a decked verandah with steps down to the garden, and comprises two reception rooms, one of which has French doors leading to a decked area, shower room, small kitchenette with space for fridge, dishwasher. There is also a carport.
SITUATION
Tunbridge Wells is a popular choice for families with its wide range of well regarded schools in the area.
There are public schools in Sevenoaks, Tonbridge and Mayfield and the area is known for its Grammar schools.
Tunbridge Wells offers comprehensive shopping and cultural facilities with individual shops, restaurants and cafés on The Pantiles, Old High Street and High Street.
At the end of the drive you will find Hargate Forest, managed by the Woodland Trust, popular with families and dog walkers.
Leisure facilities in the town include cricket at the Nevill Ground; golf, tennis, football and rugby clubs. St Johns Leisure Centre and swimming pool. Trinity Arts Centre and The Assembly Hall theatres, a Multiplex Cinema and bowling alley at Knights Park Retail Estate; numerous parks and open spaces including Dunorlan Park with its boating lake and Tunbridge Wells Common with a plethora of footpaths and the famous Wellington Rocks.
Tunbridge Wells mainline station (approx. 1.5 miles away) provides direct services to London Charing Cross in under an hour (London Bridge in 45 minutes).
The A21 provides connections to the national motorway network, Gatwick/Heathrow/Stansted airports, Bluewater Shopping Centre, the Channel Tunnel and ferry ports.
DIRECTIONS
From Tunbridge Wells main line station take Vale Road and then onto London Road/A26. Continue past Tunbridge Wells Garden Centre and continue until you reach the sign for Broadwater Down.
Turn left into Broadwater Down, turn into the second driveway on the left, opposite Hargate Forest entrance. Ashborn can be found at the end of the driveway on the left hand side.
PROPERTY INFORMATION
- Services: Gas fired central heating. Mains water, electricity and drainage.
- Local Authority: Tunbridge Wells Borough Council
- Council Tax band: F (£3,081.85 for 2023/24)
- Fixtures and fittings are excluded from the sale but may be available by separate negotiation.
Tunbridge Wells offers comprehensive shopping, and cultural facilities, with individual shops, restaurants and cafés on The Pantiles and the old High Street and high street shopping and dining opportunities in Royal Victoria Place and Mount Pleasant Road.
There are a good number of well regarded schools in the local area including St Mark's C of E and Brodwater Down primary schools, Skinners & TWGS grammar schools, Skinners Academy and Bennett Memorial School as well as Judd and TOGS grammars in Tonbridge. Private Schools include Holemewood House, The Mead School, Rosehill, Beechwood and Kent College Schools. Tonbridge and Sevenoaks Independent Schools.
At the end of the drive you will find Hargate Forest, managed by the Woodland Trust and is popular with families and dog walkers. Leisure facilities in the town include cricket at the Nevill Ground; golf, tennis, football and rugby clubs. St Johns Leisure Centre and swimming pool. Trinity Arts Centre and The Assembly Hall theatres, a Multiplex Cinema and bowling alley at Knights Park Retail Estate; numerous parks and open spaces including Dunorlan Park with its boating lake and Tunbridge Wells Common with a plethora of footpaths and the famous Wellington Rocks.
Tunbridge Wells mainline station (approx. 1.5 miles away) provides direct services to London Charing Cross in under an hour (London Bridge in 45 minutes).
The A21 provides connections to the national motorway network, Gatwick/Heathrow/Stansted airports, Bluewater Shopping Centre, the Channel Tunnel and ferry ports.
Nestled at the end of a private driveway in a sought-after residential road, this family home has been extended over the years to provide just over 3,500 square feet of living space. Situated on the fringe of the town with easy access to the Pantiles and mainline station.
There is a double garage, carport and home office/studio of just over 434 square feet providing additional accommodation.
The garden is approximately 0.35 of an acre and mainly laid to lawn.
FEATURES
- The entrance hall has a glazed door that opens onto the spacious dining room with bifold doors leading to the dual aspect drawing room with log burner. A set of bifold doors provide access to the block paved driveway and lawned area.
- The dining and drawing rooms can be merged into one expansive living space or utilized as separate rooms, offering flexibility. Oak flooring seamlessly blends these two rooms together.
- The entrance hall additionally provides access to two further reception rooms, currently used as a sitting room and TV room and downstairs cloakroom.
- The open plan kitchen and family room boasts a dual aspect layout with tiled floor and underfloor heating. The kitchen is fitted with a comprehensive range of cupboards in American walnut featuring a breakfast bar and quartz worktops. Siemens integrated appliances include a fan oven, steam oven, warming drawer, coffee machine, 5 burner gas hob with extractor hood over, plus a CDA griddle, Indesit dishwasher, waste disposal and wine fridge. There is a prep sink in addition to the 1.5 bowl sink and space for an American style fridge/freezer. A door leads to the dining room and a further door leads to the side of the house & garden.
- The family room has a delightful view of the rear garden and bi-fold doors lead to a raised decking area with steps to the garden.
- There is also a ground floor double bedroom with ensuite bathroom.
- To the lower ground floor is a well-equipped utility room with a range of units, space for American style fridge freezer and washing machine.
- An additional tiled floor room presents various possibilities, such as a gym or storage area. Large boiler cupboard with Keston gas condensing boiler and double pressurised hot water tanks to provide ample hot water. Access to the garden by steps to the rear garden.
- On the first floor are four double bedrooms and four bathrooms, two of which are ensuites.
- The principal bedroom has a walk-in dressing room and Juliette balcony.
- The rear garden is mainly laid to lawn and bordered with mature shrubs and trees.
- The home office/studio has a decked verandah with steps down to the garden, and comprises two reception rooms, one of which has French doors leading to a decked area, shower room, small kitchenette with space for fridge, dishwasher. There is also a carport.
SITUATION
Tunbridge Wells is a popular choice for families with its wide range of well regarded schools in the area.
There are public schools in Sevenoaks, Tonbridge and Mayfield and the area is known for its Grammar schools.
Tunbridge Wells offers comprehensive shopping and cultural facilities with individual shops, restaurants and cafés on The Pantiles, Old High Street and High Street.
At the end of the drive you will find Hargate Forest, managed by the Woodland Trust, popular with families and dog walkers.
Leisure facilities in the town include cricket at the Nevill Ground; golf, tennis, football and rugby clubs. St Johns Leisure Centre and swimming pool. Trinity Arts Centre and The Assembly Hall theatres, a Multiplex Cinema and bowling alley at Knights Park Retail Estate; numerous parks and open spaces including Dunorlan Park with its boating lake and Tunbridge Wells Common with a plethora of footpaths and the famous Wellington Rocks.
Tunbridge Wells mainline station (approx. 1.5 miles away) provides direct services to London Charing Cross in under an hour (London Bridge in 45 minutes).
The A21 provides connections to the national motorway network, Gatwick/Heathrow/Stansted airports, Bluewater Shopping Centre, the Channel Tunnel and ferry ports.
DIRECTIONS
From Tunbridge Wells main line station take Vale Road and then onto London Road/A26. Continue past Tunbridge Wells Garden Centre and continue until you reach the sign for Broadwater Down.
Turn left into Broadwater Down, turn into the second driveway on the left, opposite Hargate Forest entrance. Ashborn can be found at the end of the driveway on the left hand side.
PROPERTY INFORMATION
- Services: Gas fired central heating. Mains water, electricity and drainage.
- Local Authority: Tunbridge Wells Borough Council
- Council Tax band: F (£3,081.85 for 2023/24)
- Fixtures and fittings are excluded from the sale but may be available by separate negotiation.
Tunbridge Wells offers comprehensive shopping, and cultural facilities, with individual shops, restaurants and cafés on The Pantiles and the old High Street and high street shopping and dining opportunities in Royal Victoria Place and Mount Pleasant Road.
There are a good number of well regarded schools in the local area including St Mark's C of E and Brodwater Down primary schools, Skinners & TWGS grammar schools, Skinners Academy and Bennett Memorial School as well as Judd and TOGS grammars in Tonbridge. Private Schools include Holemewood House, The Mead School, Rosehill, Beechwood and Kent College Schools. Tonbridge and Sevenoaks Independent Schools.
At the end of the drive you will find Hargate Forest, managed by the Woodland Trust and is popular with families and dog walkers. Leisure facilities in the town include cricket at the Nevill Ground; golf, tennis, football and rugby clubs. St Johns Leisure Centre and swimming pool. Trinity Arts Centre and The Assembly Hall theatres, a Multiplex Cinema and bowling alley at Knights Park Retail Estate; numerous parks and open spaces including Dunorlan Park with its boating lake and Tunbridge Wells Common with a plethora of footpaths and the famous Wellington Rocks.
Tunbridge Wells mainline station (approx. 1.5 miles away) provides direct services to London Charing Cross in under an hour (London Bridge in 45 minutes).
The A21 provides connections to the national motorway network, Gatwick/Heathrow/Stansted airports, Bluewater Shopping Centre, the Channel Tunnel and ferry ports.
Interested in this property?
Council tax
First listed
Over a month agoEnergy Performance Certificate
Kent, TN2
Marketed by
Jackson-Stops - Kent and East Sussex 52 High street Sevenoaks TN13 1JGPlacebuzz mortgage repayment calculator
Monthly repayment
The Est. Mortgage is for a 25 years repayment mortgage based on a 10% deposit and a 5.5% annual interest. It is only intended as a guide. Make sure you obtain accurate figures from your lender before committing to any mortgage. Your home may be repossessed if you do not keep up repayments on a mortgage.
Kent, TN2 - Streetview
DISCLAIMER: Property descriptions and related information displayed on this page are marketing materials provided by Jackson-Stops - Kent and East Sussex. Placebuzz does not warrant or accept any responsibility for the accuracy or completeness of the property descriptions or related information provided here and they do not constitute property particulars. Please contact Jackson-Stops - Kent and East Sussex for full details and further information.





