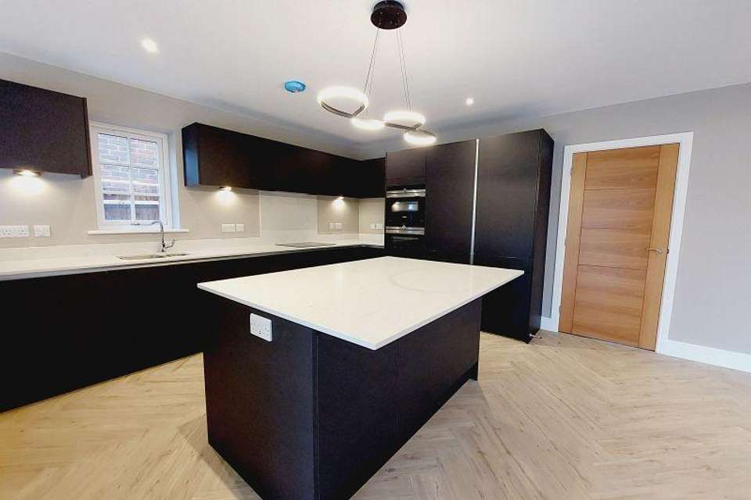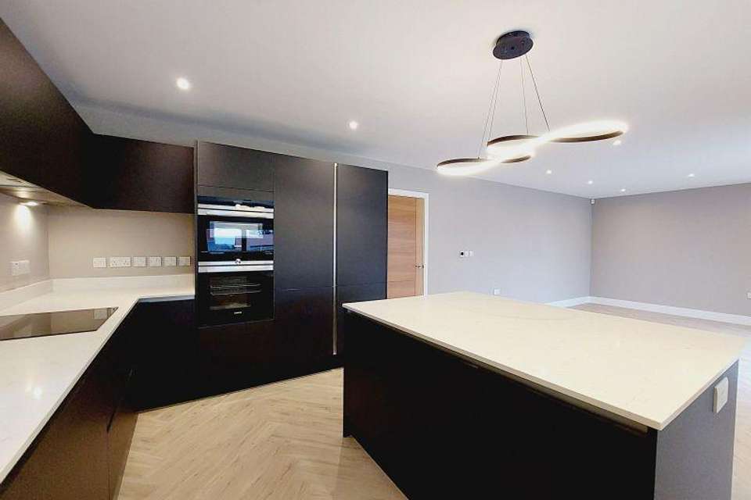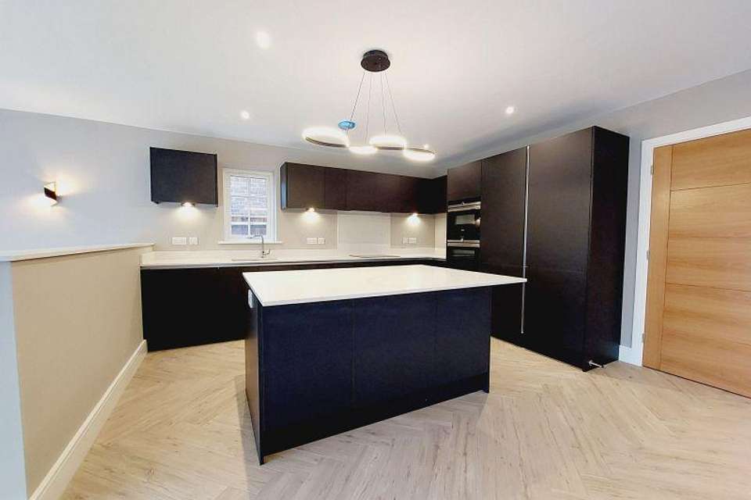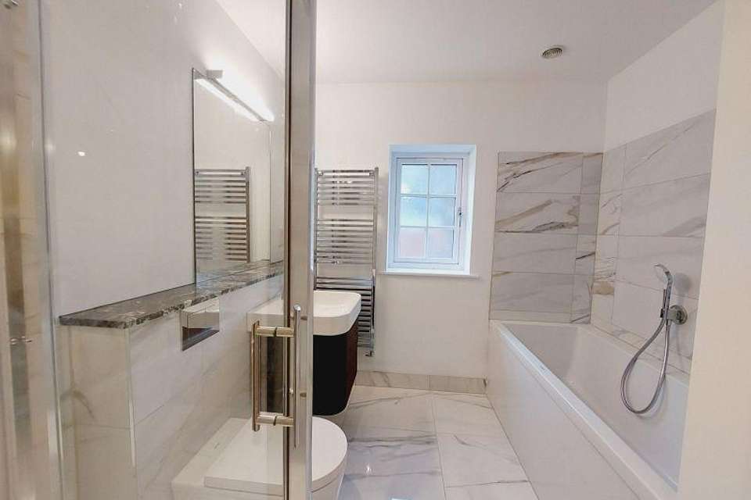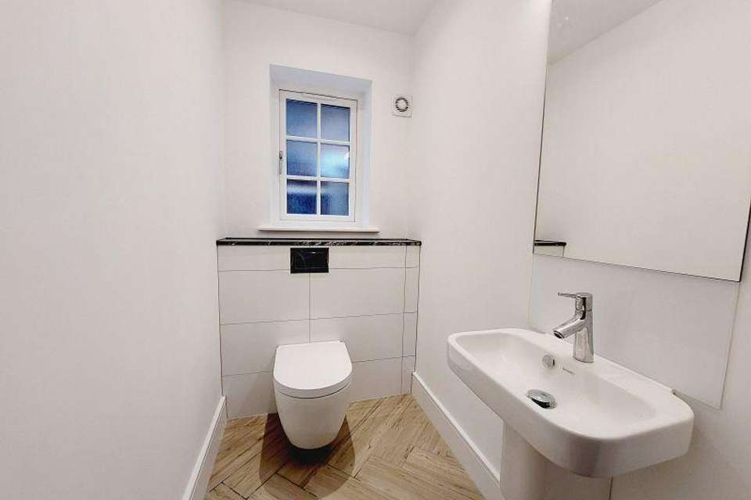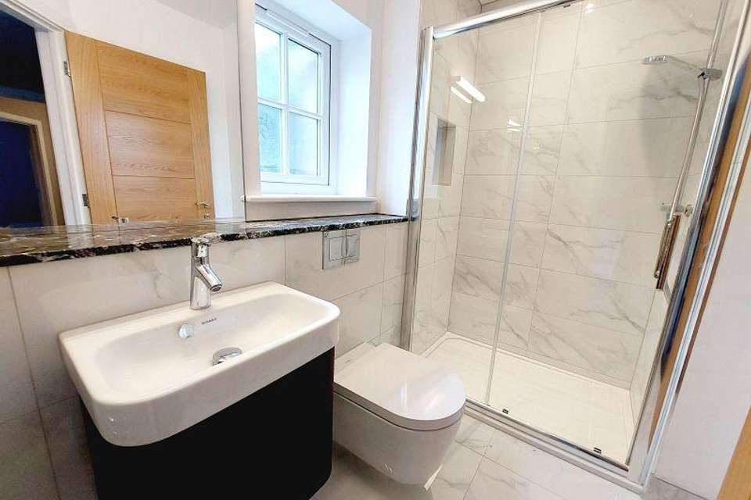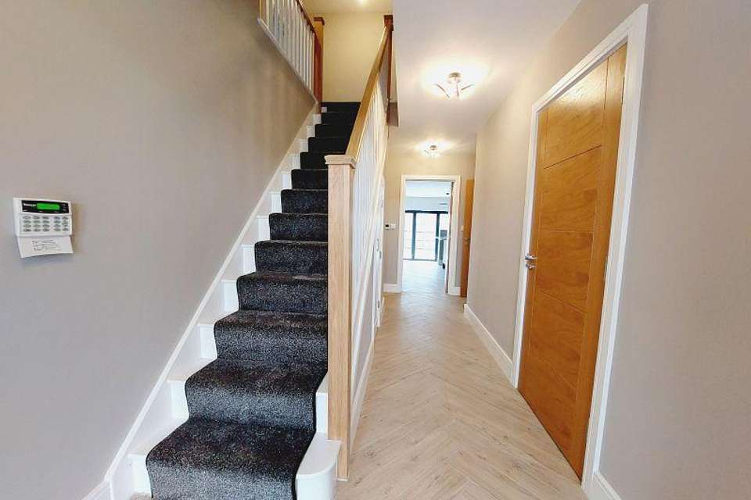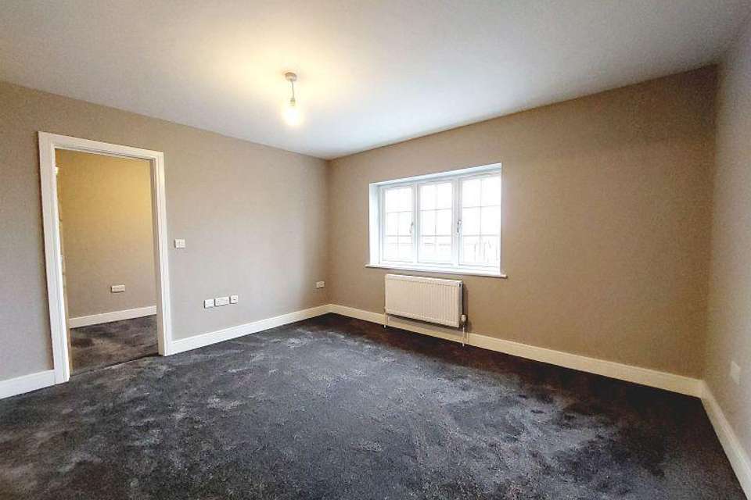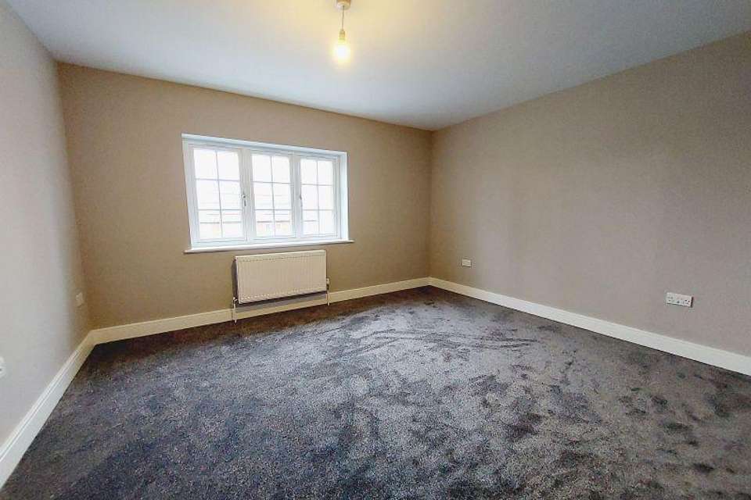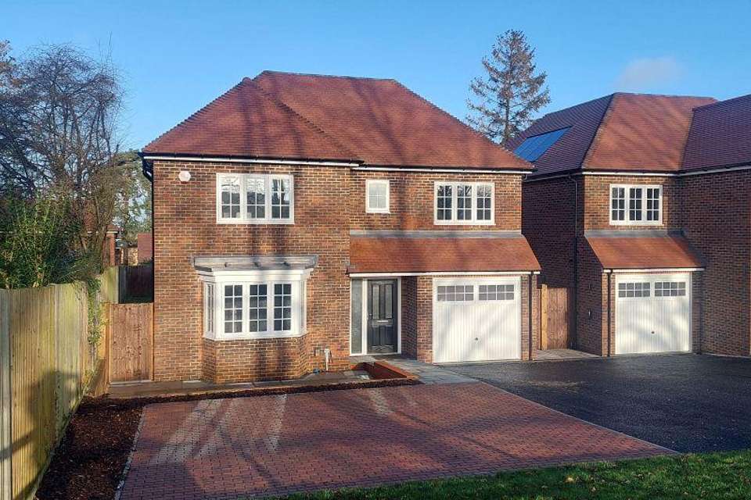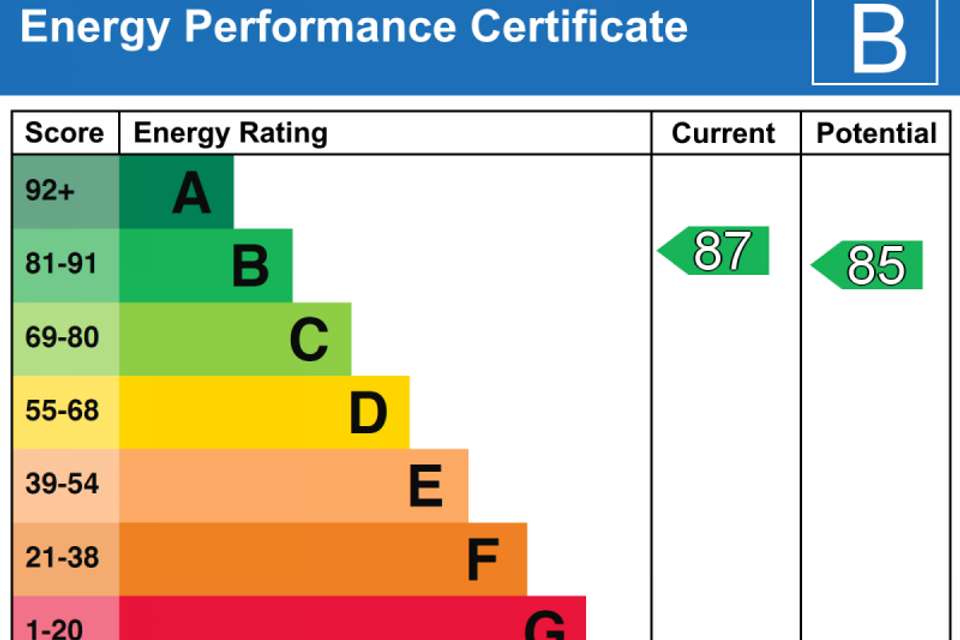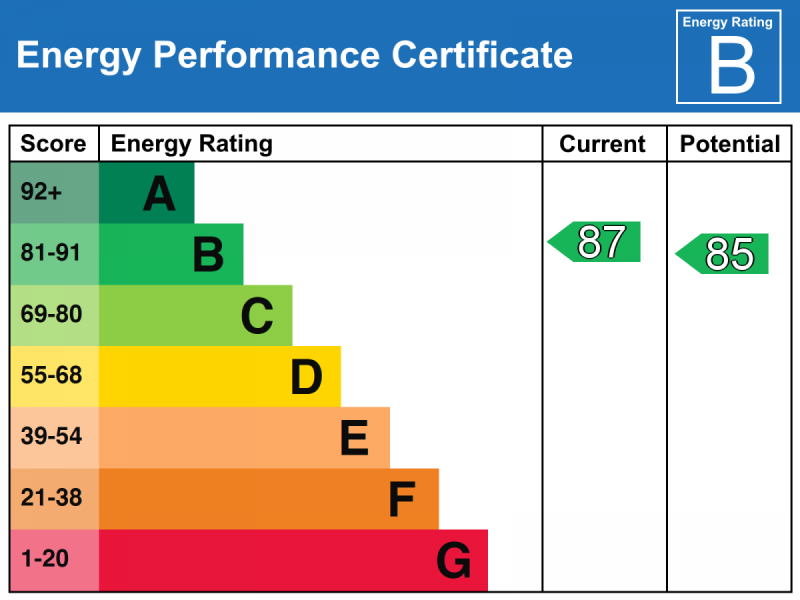4 bedroom detached house for sale
Leatherhead Road, Great Bookham KT23detached house
bedrooms
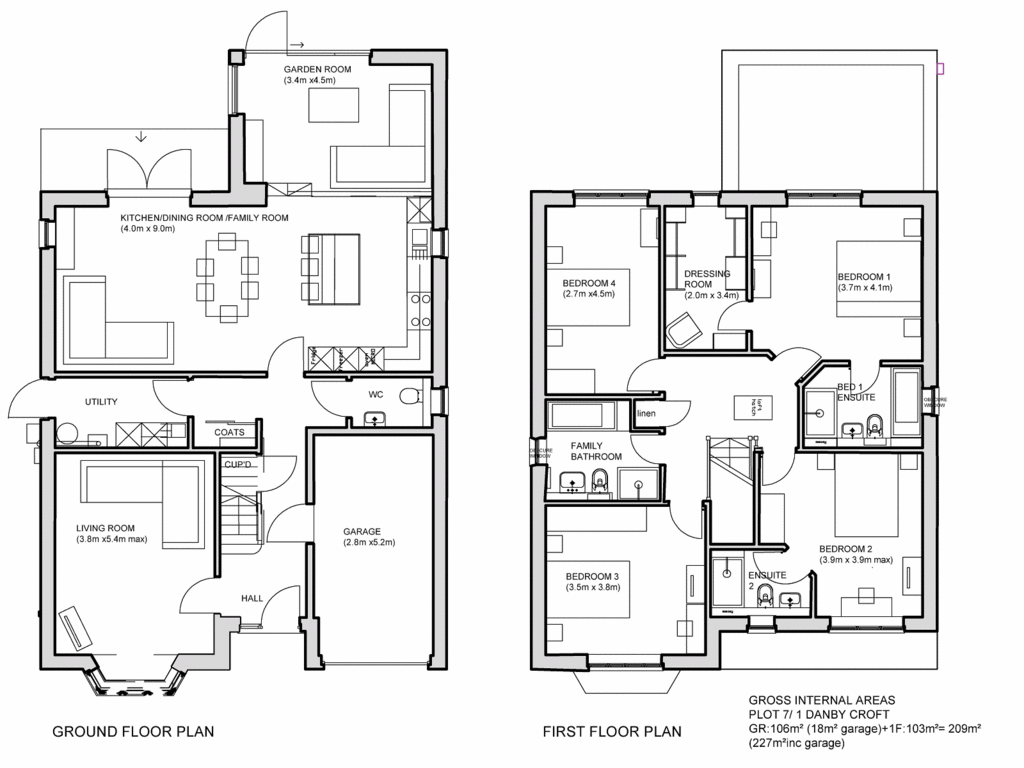
Property photos

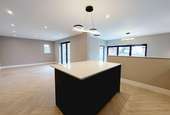
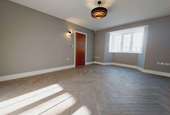
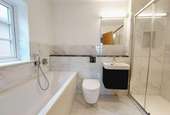
+11
Property description
AN INDIVIDUALLY DESIGNED NEW DETACHED HOUSE which offers superb spacious family accommodation, beautifully presented with a high specification, ideal for modern day living. Situated in an established location about three quarters of a mile from Bookham village, the property overlooks countryside to the front towards Norbury Park and is within easy reach of local schools including being within The Howard of Effingham school catchment. The accommodation features 4 double bedrooms, family bathroom and 2 en suites plus dressing room to the principal bedroom. On the ground floor there is an excellent kitchen/family/dining room overlooking the garden in addition to a separate living room and utility room. The house has been designed to keep energy bills low with solar voltaic roof panels, a high efficiency condensing boiler, improved insulation values, and energy efficient appliances providing a stylish and comfortable home with low running costs and a green impact on the environment. The kitchen/breakfast room is fitted with high quality contemporary fronted units and drawers including a substantial island all featuring a handleless design and complemented with Quartz worktops and upstands. Quality Siemens appliances include a fully integrated dishwasher, tall integrated larder fridge, integrated freezer, built in fan assisted electric oven plus integrated combination oven/microwave and induction hob and extractor fan. The bathrooms are fitted with high quality Duravit white sanitaryware and Hans Grohe taps and shower fittings all designed to take full advantage of the latest green technology to minimise water wastage and reduce water bills. Virgin high speed Broadband & TV services are available and gardens will be landscaped so your new home will be ready to enjoy from the moment you move in.
Accommodation
Covered Entrance PorchReception HallCloakroomLounge 17'9" × 12'6" (5.40m × 3.80m)Kitchen/Dining/Family Room 29'6" × 24' (9m × 7.32m)Utility Room 10'4" × 5'6" (3.15m × 1.68m)First Floor LandingPrincipal Bedroom 13'4" × 12' (4.06m × 3.66m)Dressing Room 11'3" × 6'5" (3.43m × 1.96m)En Suite BathroomBedroom 2 12'10" × 12'9" (3.91m × 3.89m)En Suite Shower RoomBedroom 3 12'6" × 11'7" (3.80m × 3.53m)Bedroom 4 14'9" × 8'10" (4.50m × 2.69m)Family BathroomPrivate DrivewayGarage 17'2" × 9'4" (5.23m × 2.84m)Garden
Accommodation
Covered Entrance PorchReception HallCloakroomLounge 17'9" × 12'6" (5.40m × 3.80m)Kitchen/Dining/Family Room 29'6" × 24' (9m × 7.32m)Utility Room 10'4" × 5'6" (3.15m × 1.68m)First Floor LandingPrincipal Bedroom 13'4" × 12' (4.06m × 3.66m)Dressing Room 11'3" × 6'5" (3.43m × 1.96m)En Suite BathroomBedroom 2 12'10" × 12'9" (3.91m × 3.89m)En Suite Shower RoomBedroom 3 12'6" × 11'7" (3.80m × 3.53m)Bedroom 4 14'9" × 8'10" (4.50m × 2.69m)Family BathroomPrivate DrivewayGarage 17'2" × 9'4" (5.23m × 2.84m)Garden
Interested in this property?
Council tax
First listed
Over a month agoEnergy Performance Certificate
Leatherhead Road, Great Bookham KT23
Marketed by
Huggins Edwards & Sharp - Bookham Sales 11-15 High Street Bookham KT23 4AAPlacebuzz mortgage repayment calculator
Monthly repayment
The Est. Mortgage is for a 25 years repayment mortgage based on a 10% deposit and a 5.5% annual interest. It is only intended as a guide. Make sure you obtain accurate figures from your lender before committing to any mortgage. Your home may be repossessed if you do not keep up repayments on a mortgage.
Leatherhead Road, Great Bookham KT23 - Streetview
DISCLAIMER: Property descriptions and related information displayed on this page are marketing materials provided by Huggins Edwards & Sharp - Bookham Sales. Placebuzz does not warrant or accept any responsibility for the accuracy or completeness of the property descriptions or related information provided here and they do not constitute property particulars. Please contact Huggins Edwards & Sharp - Bookham Sales for full details and further information.





