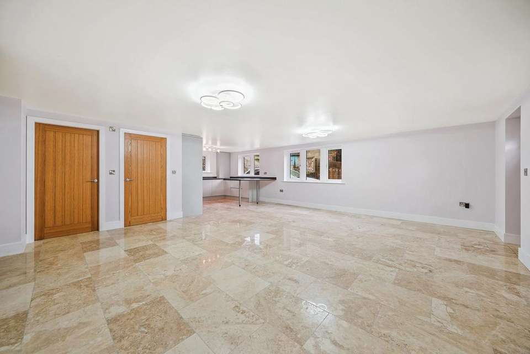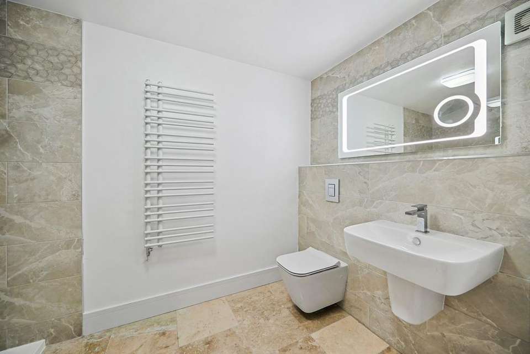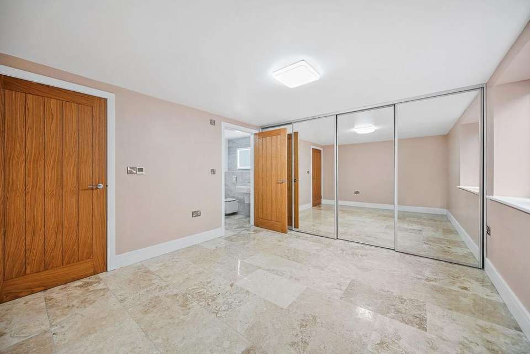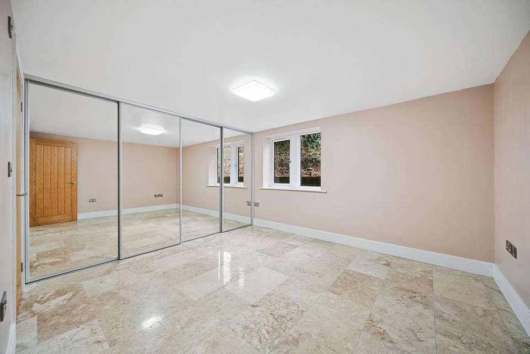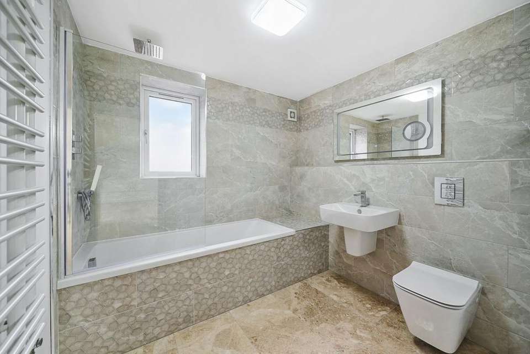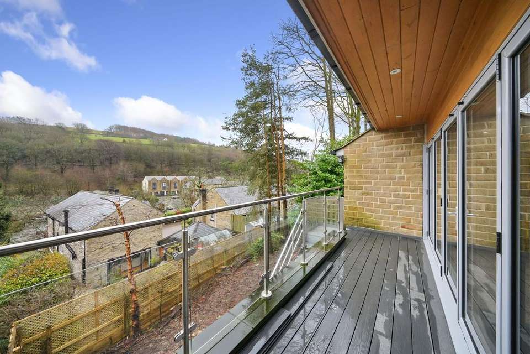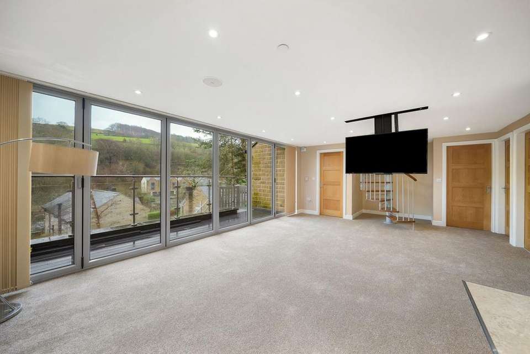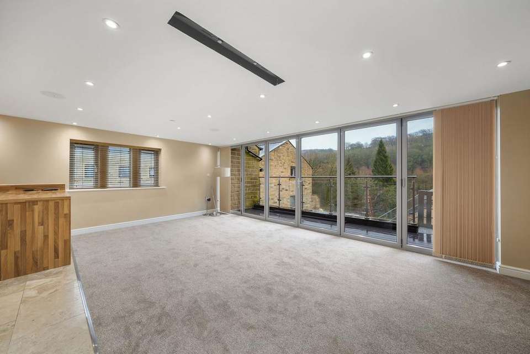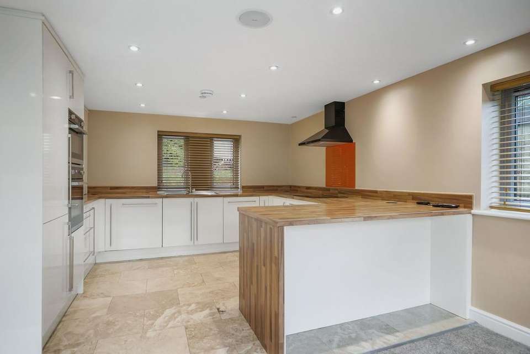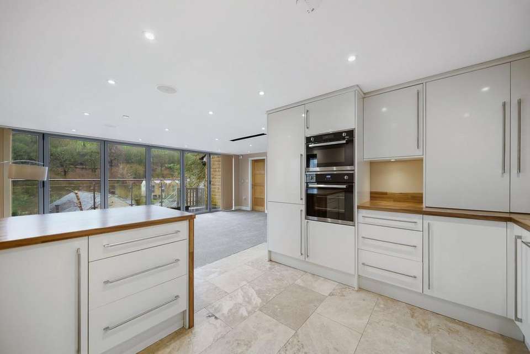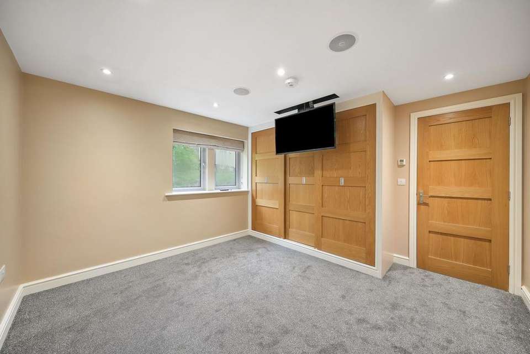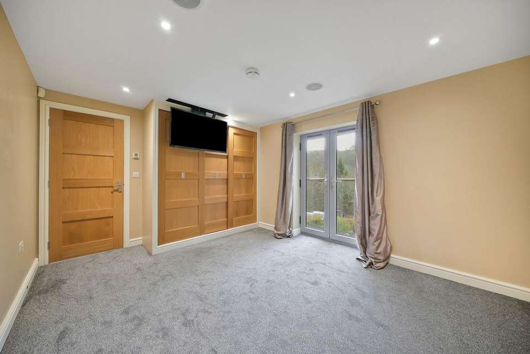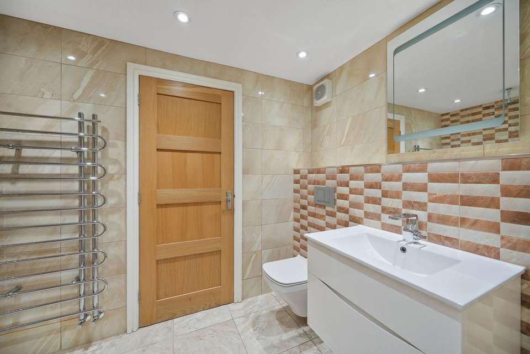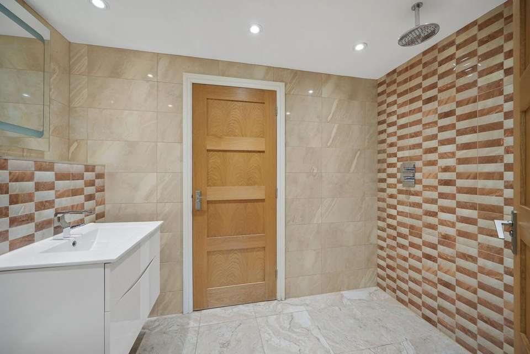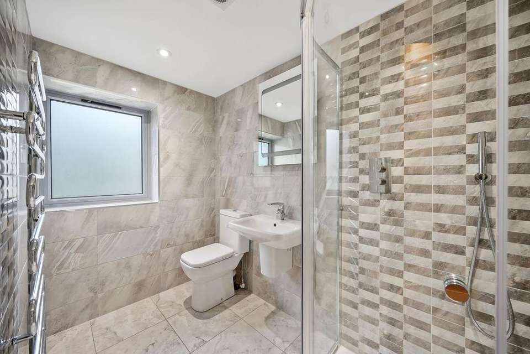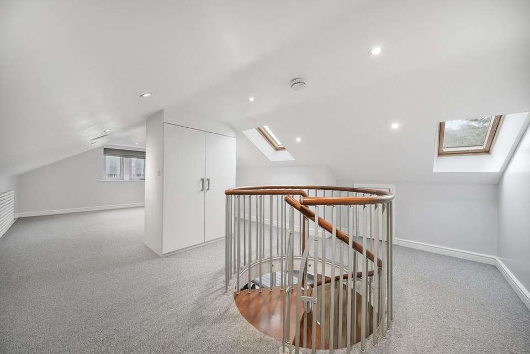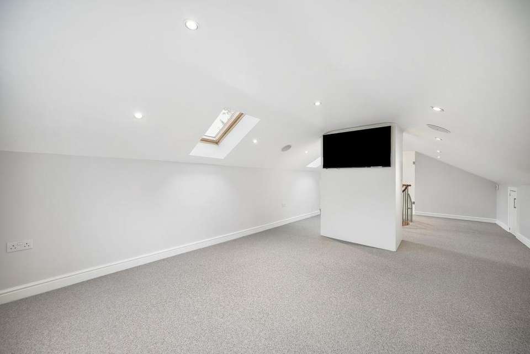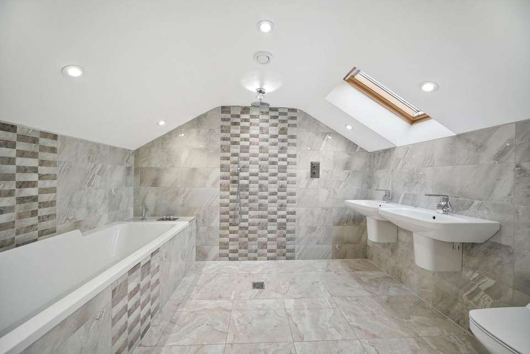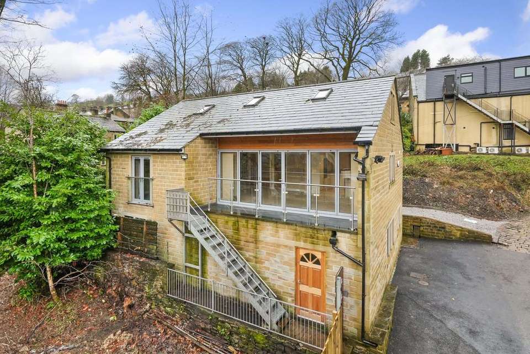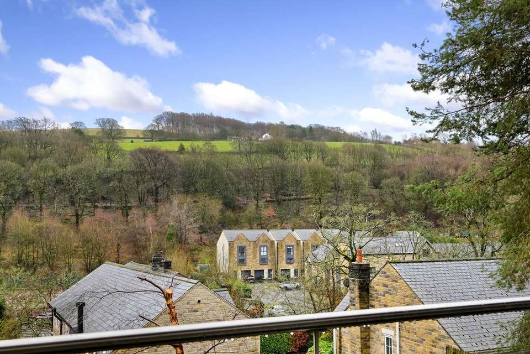5 bedroom flat for sale
Sowerby Bridge, HX6flat
bedrooms
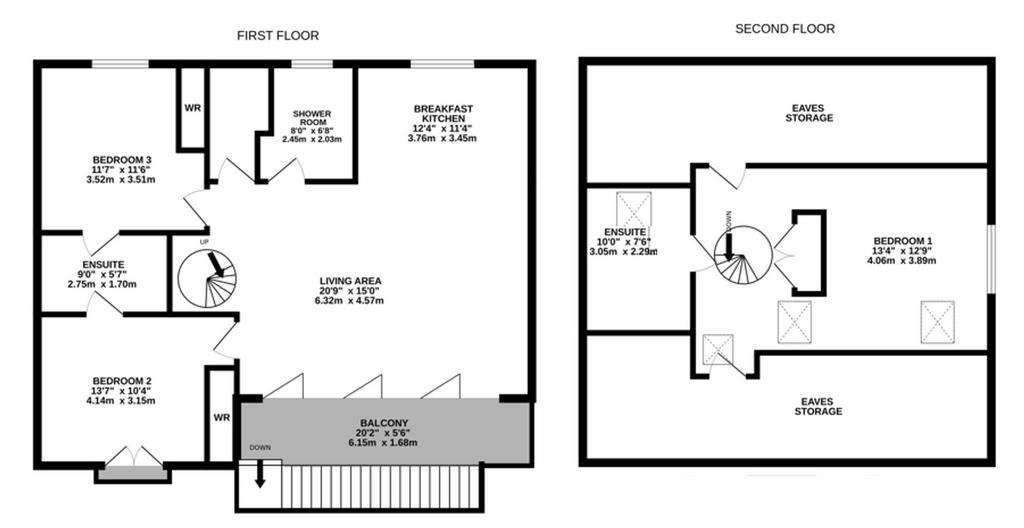
Property photos

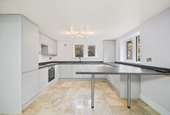
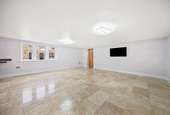
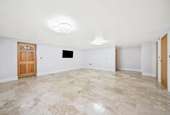
+20
Property description
WE ARE NOT AWARE OF SUCH AN INDIVDUAL PROPERTY COME TO MARKET RIGHT IN THE HEART OF THE HIGHLY DESIRABLE VILLAGE OF RIPPONDEN. THIS DETACHED STONE BUILT RESIDENCE IS WITHIN WALKING DISTANCE OF ALL THE LOCAL AMENITIES AND HIDDEN AWAY IN A LITTLE-KNOWN HAMLET OF EXCLUSIVE PROPERTIES ENJOYING SOUTH EASTERLY VIEWS OVER THE RIVER RYBURN AND SURROUNDING COUNTRYSIDE.Truly an amazing property, we believe this offers the purchaser a multitude of options in what in essence is a five bedroom, five bathroom property with two lounges, two kitchens and ample parking. The property is arranged into two apartments, the upper duplex penthouse offering three bedrooms and three bathrooms with various hi-tec accessories whilst the newly converted ground floor apartment has two bedrooms and two bathrooms with separate parking available for both. The benefit of this arrangement offers apartment living without the financial disadvantages of service charges.Our vendor suggests this offers a unique opportunity for a purchaser to occupy the luxurious penthouse while having the flexibility of keeping the ground floor as a second dwelling for a granny flat, teenage retreat, guest apartment, rental property or even more popular especially in this valley an AirBnB. Perfect for anyone wanting to downsize whilst perhaps acquiring a not inconsiderable additional income stream.
EPC Rating: C Number 6 Number 6 is accessed through a secure hand gate and from here a timber panelled and sealed unit double glazed door opens into the open plan living space. Living Room (5.64m x 6.2m) This spacious light and airy area has a PVCu double glazed window with further natural light coming from two PVCu double glazed windows in the kitchen. The whole of the apartment has Cappuccino marble tiled underfloor heating. The living area has two ceiling lights, wall mounted Panasonic flat screen TV and with a useful storage cupboard. Breakfast Kitchen (2.95m x 3.58m) This is open plan to the living area and has PVCu double glazed windows to two elevations, tiled floor, ceiling light, extractor fan and fitted with a range of light grey handless soft closing cupboards and drawers with contrasting overlying worktops which extend to form a breakfast bar. There is an inset one and a half bowl single drainer sink with mixer tap, Bosch four ring ceramic induction hob with extractor hood over and Bosch electric fan assisted oven beneath, integrated fridge/freezer, integrated washer dryer and integrated dishwasher. Bedroom One (3.73m x 3.4m) A double room with a PVCu double glazed window and ceiling light. To one wall there are a bank of fitted floor to ceiling mirror fronted sliding door wardrobes and to one side a door gives access to an ensuite shower room. Ensuite Shower Room (1.68m x 2.92m) With a ceiling light, extractor fan, part tiled walls and fitted with a suite comprising; Vitra wall hung hand wash basin with chrome monobloc tap and LED mirror, wall hung w.c. with concealed cistern, ladder style heated towel rail and large walk-in tiled shower with glazed side panel, fixed ceiling rose and separate hand spray. Bedroom Two (3.48m x 3.25m) A double room with a PVCu double glazed window, ceiling light and to one wall there are a bank of fitted floor to ceiling sliding door mirror fronted wardrobes. Bathroom (2.34m x 2.84m) With a frosted PVCu double glazed window ceiling light, extractor fan, ladder style heated towel rail part tiled walls and fitted with a suite comprising; Vitra wall hung hand wash basin with chrome monobloc tap and wall mounted LED mirror, wall hung w.c. with concealed cistern and bath with tile surround, glazed shower screen and chrome shower fitting incorporating fixed shower rose and separate hand spray. Number 7 This is accessed through a secure hand gate shared with number 6 with steps rising to a covered balcony. This measures 20’2 x 5’6 this has composite flooring, brushed stainless steel and glazed balustrade, there are inset LED downlighters and a lovely south westerly view across the valley. From here there are a bank of bi-fold doors which provide access to the living area. Living Area (4.57m x 6.32m) As the dimensions indicate this is generously proportioned living space with an abundance of natural light from a PVCu double glazed window to the side elevation and six panel bi-fold doors which provide access to the balcony and enjoy a south westerly aspect across the valley. There are inset LED downlighters newly fitted carpet with underfloor heating, to one side a spiral staircase rises to the second floor, there are inset Sonos speakers and a remotely operated flat screen tv which is hidden within the ceiling. Breakfast Kitchen (3.45m x 3.76m) This is open plan to the living area and has tiled floor with underfloor heating, LED downlighters and fitted with a range of cream gloss base and wall cupboards, drawers, these are complimented by contrasting overlying timber effect worktops which extend to form a breakfast bar, there is an inset single drainer stainless steel sink with brushed stainless steel mixer tap, cupboard housing a Baxi gas fired central heating boiler, there are three concealed pop up plug sockets within the worktops, Neff four ring induction hob with Neff extractor hood over, integrated electric fan assisted oven and microwave, integrated fridge/freezer, integrated washer/dryer and integrated dishwasher. Bedroom Three (3.53m x 3.51m) A double room which has PVCu double glazed windows, fitted sliding door floor to ceiling wardrobes, inset LED downlighters, inset ceiling speakers and a remote-controlled drop down flat screen TV housed within the ceiling, there is a newly fitted carpet with under floor heating, and to one side a door gives access to a jack and jill ensuite shared with bedroom two Jack & Jill Ensuite (1.7m x 2.74m) With inset LED downlighters, floor to ceiling tiled walls, tiled floor with underfloor heating, and fitted with a suite comprising; wall hung vanity unit incorporating wash basin with chrome monobloc tap, wall hung Duravit w.c. with concealed cistern and wet area with chrome heated towel rail, chrome shower fitting incorporating fixed shower rose and separate hand spray. Bedroom Two (3.15m x 4.14m) A double room with PVCu double glazed French doors with Julliette balcony enjoying a south easterly aspect across the valley, newly fitted carpets with under floor heating. There are inset LED downlighters, inset ceiling speakers and a remote-controlled drop-down flat screen TV housed within the ceiling. House Shower Room (2.03m x 2.44m) With inset LED downlighters, extractor fan, frosted PVCu double glazed window, floor to ceiling tiled walls, tiled floor with underfloor heating, chrome ladder style heated towel rail, and fitted with a suite comprising; wall hung Duravit hand wash basin with chrome monobloc tap and fitted led mirror, low flush w.c. and corner shower cubicle with chrome fittings incorporating fixed shower rose and sperate hand spray. Staircase/ Landing To one side of the living area a spiral staircase rises to the second floor this has inset LED lights at the top of the staircase, there is fitted carpet, inset LED downlighters, two Velux double glazed windows, fitted floor to ceiling twin door wardrobe and access to the eaves. To one side there is access to the bedroom down either side of the fitted wardrobe, whilst to the other side a large, frosted glass door gives access to an ensuite bathroom. Master Bedroom (3.89m x 4.06m) This has a PVCu double glazed window, Velux double glazed window, inset LED downlighters, inset ceiling speakers central heating radiator and mounted to the rear of the wardrobes there is a Panasonic flat screen Tv. Esuite Bathroom (2.29m x 3.05m) With inset LED downlighters, inset ceiling speaker, floor to ceiling tiled walls, tiled floor with under floor heating and fitted with a chrome heated towel rail and fitted with a Duravit suite comprising; twin wall hung hand wash basins each having a chrome monobloc tap, wall hung w.c. with concealed cistern, bath with tiled surround and concealed hand spray and wet area with fixed shower rose and separate hand spray. Garden There is a gravelled driveway to the rear which provides off road parking and further parking space to one side.
EPC Rating: C Number 6 Number 6 is accessed through a secure hand gate and from here a timber panelled and sealed unit double glazed door opens into the open plan living space. Living Room (5.64m x 6.2m) This spacious light and airy area has a PVCu double glazed window with further natural light coming from two PVCu double glazed windows in the kitchen. The whole of the apartment has Cappuccino marble tiled underfloor heating. The living area has two ceiling lights, wall mounted Panasonic flat screen TV and with a useful storage cupboard. Breakfast Kitchen (2.95m x 3.58m) This is open plan to the living area and has PVCu double glazed windows to two elevations, tiled floor, ceiling light, extractor fan and fitted with a range of light grey handless soft closing cupboards and drawers with contrasting overlying worktops which extend to form a breakfast bar. There is an inset one and a half bowl single drainer sink with mixer tap, Bosch four ring ceramic induction hob with extractor hood over and Bosch electric fan assisted oven beneath, integrated fridge/freezer, integrated washer dryer and integrated dishwasher. Bedroom One (3.73m x 3.4m) A double room with a PVCu double glazed window and ceiling light. To one wall there are a bank of fitted floor to ceiling mirror fronted sliding door wardrobes and to one side a door gives access to an ensuite shower room. Ensuite Shower Room (1.68m x 2.92m) With a ceiling light, extractor fan, part tiled walls and fitted with a suite comprising; Vitra wall hung hand wash basin with chrome monobloc tap and LED mirror, wall hung w.c. with concealed cistern, ladder style heated towel rail and large walk-in tiled shower with glazed side panel, fixed ceiling rose and separate hand spray. Bedroom Two (3.48m x 3.25m) A double room with a PVCu double glazed window, ceiling light and to one wall there are a bank of fitted floor to ceiling sliding door mirror fronted wardrobes. Bathroom (2.34m x 2.84m) With a frosted PVCu double glazed window ceiling light, extractor fan, ladder style heated towel rail part tiled walls and fitted with a suite comprising; Vitra wall hung hand wash basin with chrome monobloc tap and wall mounted LED mirror, wall hung w.c. with concealed cistern and bath with tile surround, glazed shower screen and chrome shower fitting incorporating fixed shower rose and separate hand spray. Number 7 This is accessed through a secure hand gate shared with number 6 with steps rising to a covered balcony. This measures 20’2 x 5’6 this has composite flooring, brushed stainless steel and glazed balustrade, there are inset LED downlighters and a lovely south westerly view across the valley. From here there are a bank of bi-fold doors which provide access to the living area. Living Area (4.57m x 6.32m) As the dimensions indicate this is generously proportioned living space with an abundance of natural light from a PVCu double glazed window to the side elevation and six panel bi-fold doors which provide access to the balcony and enjoy a south westerly aspect across the valley. There are inset LED downlighters newly fitted carpet with underfloor heating, to one side a spiral staircase rises to the second floor, there are inset Sonos speakers and a remotely operated flat screen tv which is hidden within the ceiling. Breakfast Kitchen (3.45m x 3.76m) This is open plan to the living area and has tiled floor with underfloor heating, LED downlighters and fitted with a range of cream gloss base and wall cupboards, drawers, these are complimented by contrasting overlying timber effect worktops which extend to form a breakfast bar, there is an inset single drainer stainless steel sink with brushed stainless steel mixer tap, cupboard housing a Baxi gas fired central heating boiler, there are three concealed pop up plug sockets within the worktops, Neff four ring induction hob with Neff extractor hood over, integrated electric fan assisted oven and microwave, integrated fridge/freezer, integrated washer/dryer and integrated dishwasher. Bedroom Three (3.53m x 3.51m) A double room which has PVCu double glazed windows, fitted sliding door floor to ceiling wardrobes, inset LED downlighters, inset ceiling speakers and a remote-controlled drop down flat screen TV housed within the ceiling, there is a newly fitted carpet with under floor heating, and to one side a door gives access to a jack and jill ensuite shared with bedroom two Jack & Jill Ensuite (1.7m x 2.74m) With inset LED downlighters, floor to ceiling tiled walls, tiled floor with underfloor heating, and fitted with a suite comprising; wall hung vanity unit incorporating wash basin with chrome monobloc tap, wall hung Duravit w.c. with concealed cistern and wet area with chrome heated towel rail, chrome shower fitting incorporating fixed shower rose and separate hand spray. Bedroom Two (3.15m x 4.14m) A double room with PVCu double glazed French doors with Julliette balcony enjoying a south easterly aspect across the valley, newly fitted carpets with under floor heating. There are inset LED downlighters, inset ceiling speakers and a remote-controlled drop-down flat screen TV housed within the ceiling. House Shower Room (2.03m x 2.44m) With inset LED downlighters, extractor fan, frosted PVCu double glazed window, floor to ceiling tiled walls, tiled floor with underfloor heating, chrome ladder style heated towel rail, and fitted with a suite comprising; wall hung Duravit hand wash basin with chrome monobloc tap and fitted led mirror, low flush w.c. and corner shower cubicle with chrome fittings incorporating fixed shower rose and sperate hand spray. Staircase/ Landing To one side of the living area a spiral staircase rises to the second floor this has inset LED lights at the top of the staircase, there is fitted carpet, inset LED downlighters, two Velux double glazed windows, fitted floor to ceiling twin door wardrobe and access to the eaves. To one side there is access to the bedroom down either side of the fitted wardrobe, whilst to the other side a large, frosted glass door gives access to an ensuite bathroom. Master Bedroom (3.89m x 4.06m) This has a PVCu double glazed window, Velux double glazed window, inset LED downlighters, inset ceiling speakers central heating radiator and mounted to the rear of the wardrobes there is a Panasonic flat screen Tv. Esuite Bathroom (2.29m x 3.05m) With inset LED downlighters, inset ceiling speaker, floor to ceiling tiled walls, tiled floor with under floor heating and fitted with a chrome heated towel rail and fitted with a Duravit suite comprising; twin wall hung hand wash basins each having a chrome monobloc tap, wall hung w.c. with concealed cistern, bath with tiled surround and concealed hand spray and wet area with fixed shower rose and separate hand spray. Garden There is a gravelled driveway to the rear which provides off road parking and further parking space to one side.
Council tax
First listed
Over a month agoSowerby Bridge, HX6
Placebuzz mortgage repayment calculator
Monthly repayment
The Est. Mortgage is for a 25 years repayment mortgage based on a 10% deposit and a 5.5% annual interest. It is only intended as a guide. Make sure you obtain accurate figures from your lender before committing to any mortgage. Your home may be repossessed if you do not keep up repayments on a mortgage.
Sowerby Bridge, HX6 - Streetview
DISCLAIMER: Property descriptions and related information displayed on this page are marketing materials provided by Simon Blyth Estate Agents - Huddersfield. Placebuzz does not warrant or accept any responsibility for the accuracy or completeness of the property descriptions or related information provided here and they do not constitute property particulars. Please contact Simon Blyth Estate Agents - Huddersfield for full details and further information.





