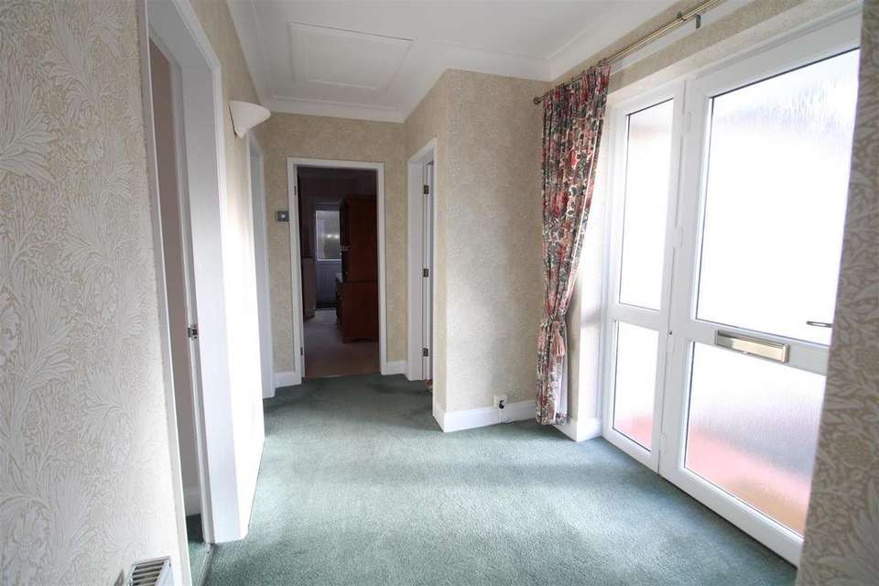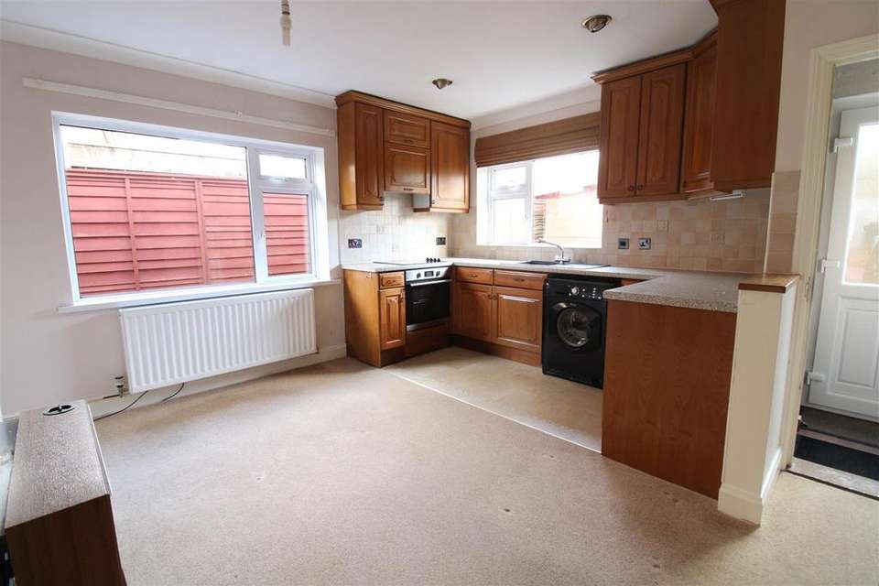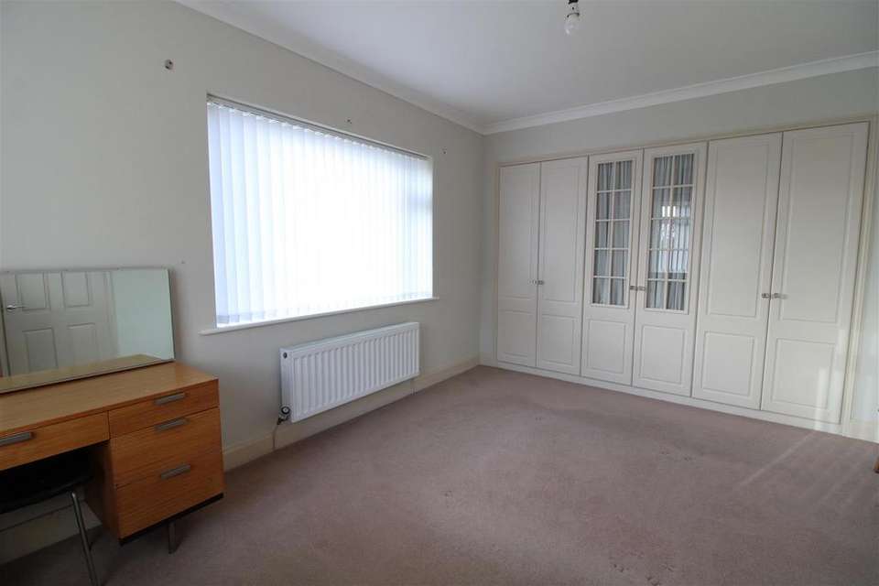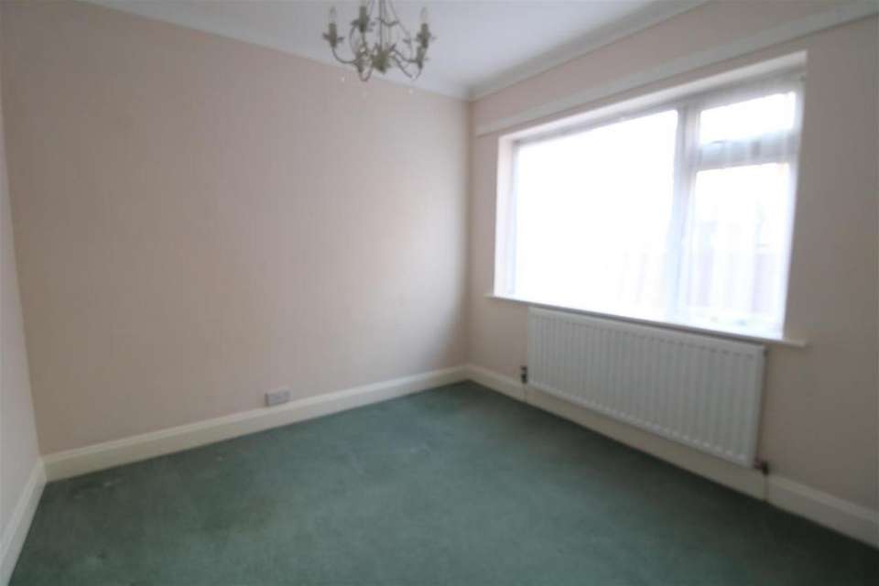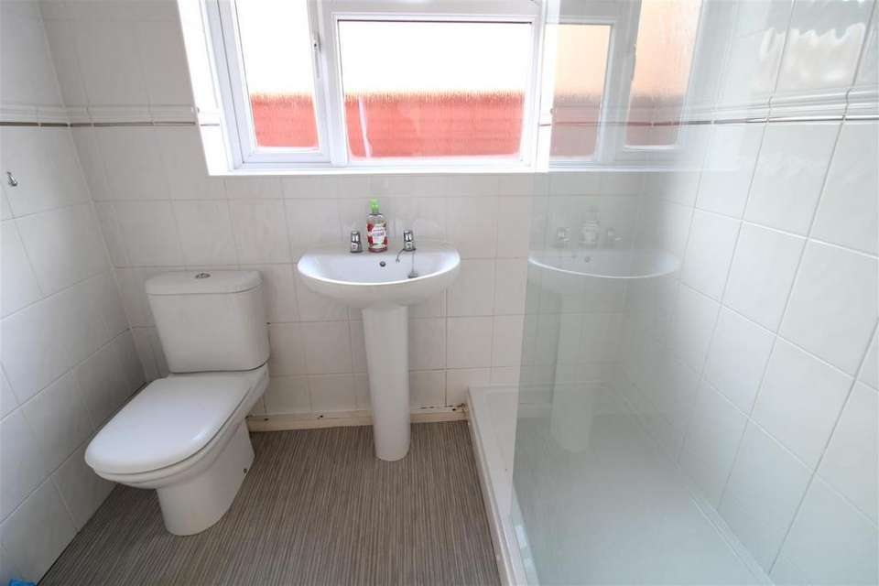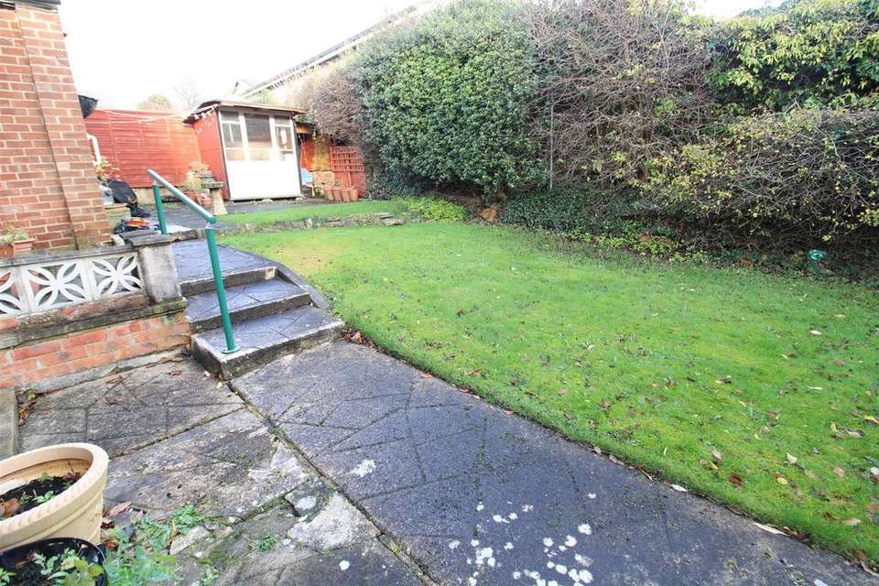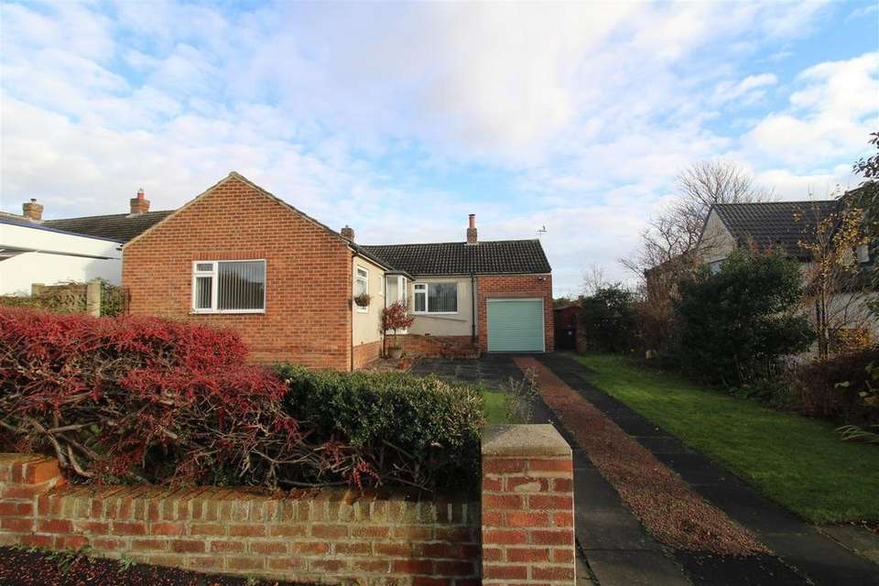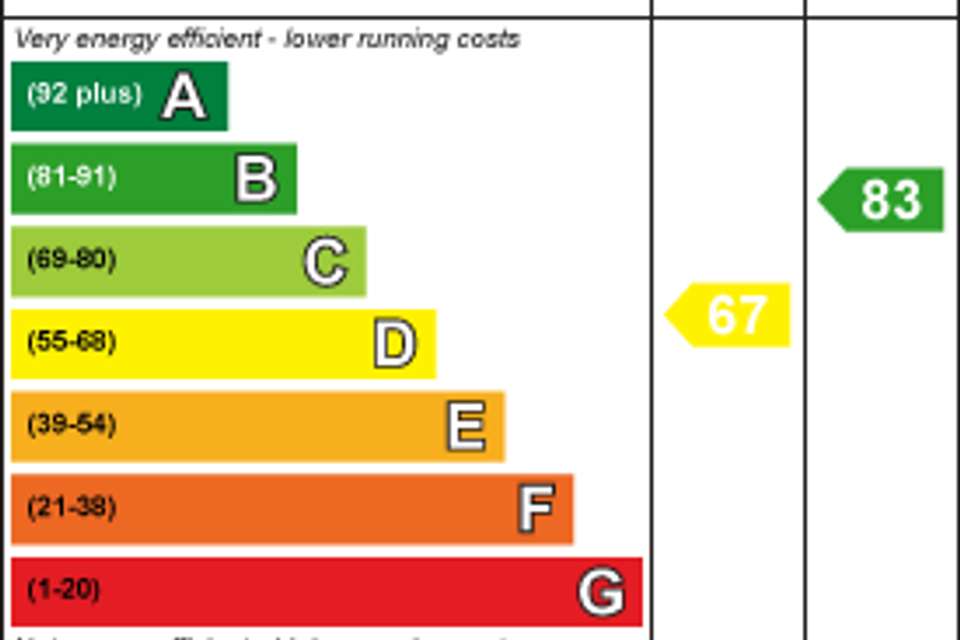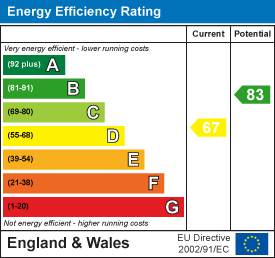2 bedroom detached bungalow for sale
Heighington Village, Newton Aycliffebungalow
bedrooms
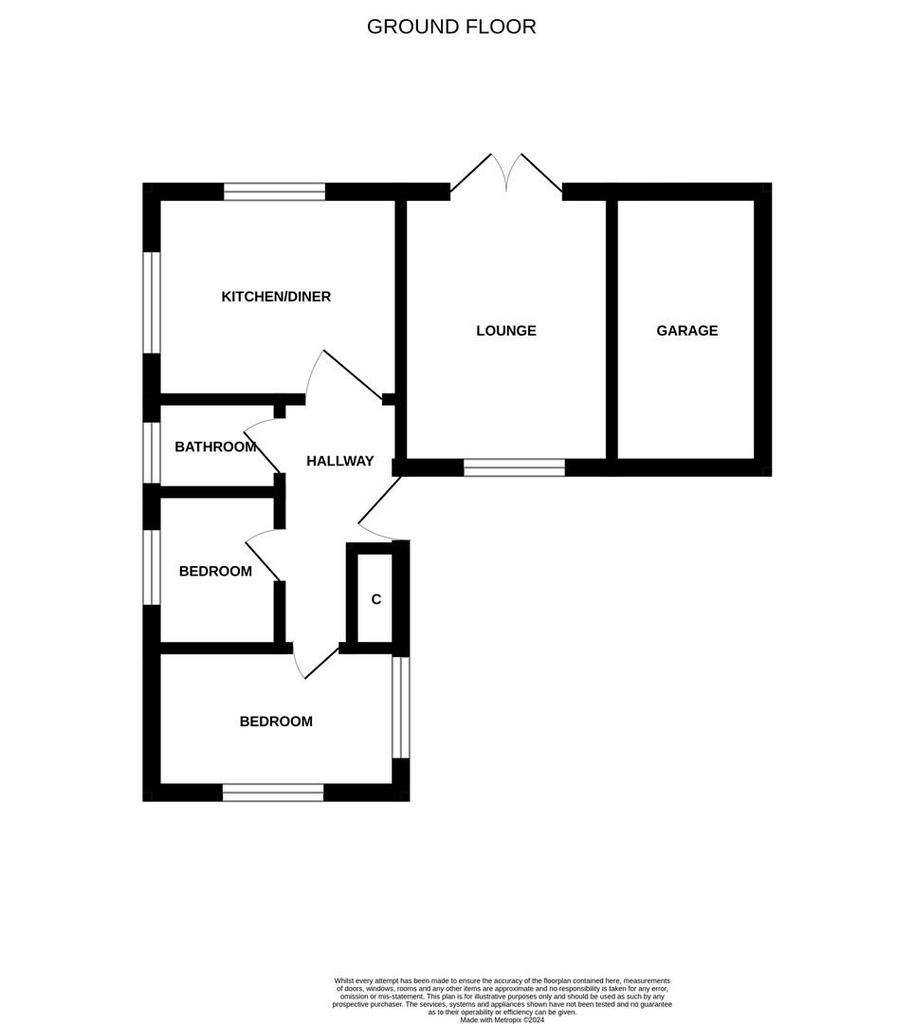
Property photos

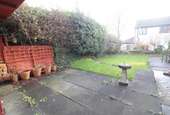
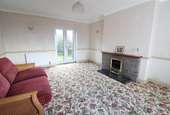
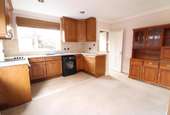
+9
Property description
A superb opportunity has arisen to secure a detached Bungalow situated within the desirable village of Heighington. The property will benefit from updating and improving the current accommodation but has been very well maintained and is immaculately presented and is able to move into whilst planning the refurbishments.
The feeling of space is evident throughout the home from the welcoming reception hallway, the dual aspect lounge is light and bright and the sizeable kitchen diner has lots of room and potential. There are TWO bedrooms, the master bedroom being particularly generous and having fitted wardrobes. The shower room/wc is fitted with a modern suite with a double shower cubicle and electric shower.
Externally the property occupies a generous plot, and sits back from the road having a large front garden and driveway. The driveway allows for off street parking for a few vehicles and this is in addition to a larger than average GARAGE (which measures 5.65 x 2.65 metres). The rear garden is enclosed by established hedging and fencing and is mainly laid to lawn with paved seating areas and pathways, a couple of timber sheds provide useful storage and a convenient personnel door leads through to the garage. There is access to both sides of the property for maintenance etc.
The village of Heighington is highly desirable and properties here attract a great deal of interest. There are two village pubs, the community centre holds a public entertainment licence with lots going on. Of course there are lots of lovely country walks. A train station is close by along with the Redworth Hall hotel & spa. The village has excellent transport link to Darlington, Bishop & West Auckland and Newton Aycliffe and also enjoys regular bus services.
The property is warmed by gas central heating with the boiler being installed in 2022 and is fully double glazed.
TENURE: Freehold
COUNCIL TAX: C
Reception Hallway - The reception hallway is well proportioned and makes for a pleasant welcome into the home. There is a large walk in storage cupboard and the hallway leads to all of the accommodation, and has access to the attic area which is boarded.
Lounge - 5.05 x 4.18 (16'6" x 13'8") - The lounge is also very generous, and a pleasant space. The room is light and bright, being dual aspect it enjoys views of the garden through the french doors and there is also a window to the front. A feature fireplace adds a focal point to the room.
Kitchen & Diner - 4.52 x 4.32 (14'9" x 14'2") - The kitchen and dining area merge seamlessly to offer a spacious living area. Likely to become the heart of the home and generous enough to accommodate a dining table and perhaps some soft seating. The kitchen area has ample wood effect cabinets with a textured sink. The integrated appliances include an electric oven and electric hob, and the freestanding washing machine is also included in the sale. The room is also dual aspect with windows to the side and rear. An internal door opens into the rear hallway.
Rear Hallway - With a upvc door leading out to the garden and a handy built in pantry/storage cupboard.
Bedroom One - 4.32 x 3.16 (14'2" x 10'4") - The principal bedroom of the home is a king size room with space to spare and also has the advantage of a range of cream, fitted wardrobes. The room is also dual aspect with windows to the front and side.
Bedroom Two - 3.34 x 3.29 (10'11" x 10'9") - Bedroom two is also a good sized bedroom and has window to the side aspect.
Shower Room/ Wc - Upgraded and fitted with a white, modern suite comprising of a walk in double shower cubicle with electric shower. There is a pedestal hand basin and WC. The room has been finished with ceramics and has window to the side.
As you access the shower room there are two built in linen cupboards which are shelved providing storage.
Externally - The property sits in a generous plot, with a large front garden allowing the property to sit back from the road. The front is enclosed by a brick built wall with established hedging and is mainly laid to lawn. A paved driveway allows for off street parking for several vehicles and this is in addition to a larger than average GARAGE (which measures 5.65 x 2.65) and has an electric door, light and power and access to the attic. The gas central heating boiler is situated here also and a personnel door from the garage leads into the rear garden for extra convenience.
There is also access to the rear garden via a wrought iron gate to the side. The rear garden again, is mainly laid to lawn and enclosed by established hedging. There are two useful timber storage sheds and a paved patio seating area.
The feeling of space is evident throughout the home from the welcoming reception hallway, the dual aspect lounge is light and bright and the sizeable kitchen diner has lots of room and potential. There are TWO bedrooms, the master bedroom being particularly generous and having fitted wardrobes. The shower room/wc is fitted with a modern suite with a double shower cubicle and electric shower.
Externally the property occupies a generous plot, and sits back from the road having a large front garden and driveway. The driveway allows for off street parking for a few vehicles and this is in addition to a larger than average GARAGE (which measures 5.65 x 2.65 metres). The rear garden is enclosed by established hedging and fencing and is mainly laid to lawn with paved seating areas and pathways, a couple of timber sheds provide useful storage and a convenient personnel door leads through to the garage. There is access to both sides of the property for maintenance etc.
The village of Heighington is highly desirable and properties here attract a great deal of interest. There are two village pubs, the community centre holds a public entertainment licence with lots going on. Of course there are lots of lovely country walks. A train station is close by along with the Redworth Hall hotel & spa. The village has excellent transport link to Darlington, Bishop & West Auckland and Newton Aycliffe and also enjoys regular bus services.
The property is warmed by gas central heating with the boiler being installed in 2022 and is fully double glazed.
TENURE: Freehold
COUNCIL TAX: C
Reception Hallway - The reception hallway is well proportioned and makes for a pleasant welcome into the home. There is a large walk in storage cupboard and the hallway leads to all of the accommodation, and has access to the attic area which is boarded.
Lounge - 5.05 x 4.18 (16'6" x 13'8") - The lounge is also very generous, and a pleasant space. The room is light and bright, being dual aspect it enjoys views of the garden through the french doors and there is also a window to the front. A feature fireplace adds a focal point to the room.
Kitchen & Diner - 4.52 x 4.32 (14'9" x 14'2") - The kitchen and dining area merge seamlessly to offer a spacious living area. Likely to become the heart of the home and generous enough to accommodate a dining table and perhaps some soft seating. The kitchen area has ample wood effect cabinets with a textured sink. The integrated appliances include an electric oven and electric hob, and the freestanding washing machine is also included in the sale. The room is also dual aspect with windows to the side and rear. An internal door opens into the rear hallway.
Rear Hallway - With a upvc door leading out to the garden and a handy built in pantry/storage cupboard.
Bedroom One - 4.32 x 3.16 (14'2" x 10'4") - The principal bedroom of the home is a king size room with space to spare and also has the advantage of a range of cream, fitted wardrobes. The room is also dual aspect with windows to the front and side.
Bedroom Two - 3.34 x 3.29 (10'11" x 10'9") - Bedroom two is also a good sized bedroom and has window to the side aspect.
Shower Room/ Wc - Upgraded and fitted with a white, modern suite comprising of a walk in double shower cubicle with electric shower. There is a pedestal hand basin and WC. The room has been finished with ceramics and has window to the side.
As you access the shower room there are two built in linen cupboards which are shelved providing storage.
Externally - The property sits in a generous plot, with a large front garden allowing the property to sit back from the road. The front is enclosed by a brick built wall with established hedging and is mainly laid to lawn. A paved driveway allows for off street parking for several vehicles and this is in addition to a larger than average GARAGE (which measures 5.65 x 2.65) and has an electric door, light and power and access to the attic. The gas central heating boiler is situated here also and a personnel door from the garage leads into the rear garden for extra convenience.
There is also access to the rear garden via a wrought iron gate to the side. The rear garden again, is mainly laid to lawn and enclosed by established hedging. There are two useful timber storage sheds and a paved patio seating area.
Interested in this property?
Council tax
First listed
Over a month agoEnergy Performance Certificate
Heighington Village, Newton Aycliffe
Marketed by
Ann Cordey Estate Agents - County Durham 13 Duke Street Darlington, County Durham DL3 7RXPlacebuzz mortgage repayment calculator
Monthly repayment
The Est. Mortgage is for a 25 years repayment mortgage based on a 10% deposit and a 5.5% annual interest. It is only intended as a guide. Make sure you obtain accurate figures from your lender before committing to any mortgage. Your home may be repossessed if you do not keep up repayments on a mortgage.
Heighington Village, Newton Aycliffe - Streetview
DISCLAIMER: Property descriptions and related information displayed on this page are marketing materials provided by Ann Cordey Estate Agents - County Durham. Placebuzz does not warrant or accept any responsibility for the accuracy or completeness of the property descriptions or related information provided here and they do not constitute property particulars. Please contact Ann Cordey Estate Agents - County Durham for full details and further information.





