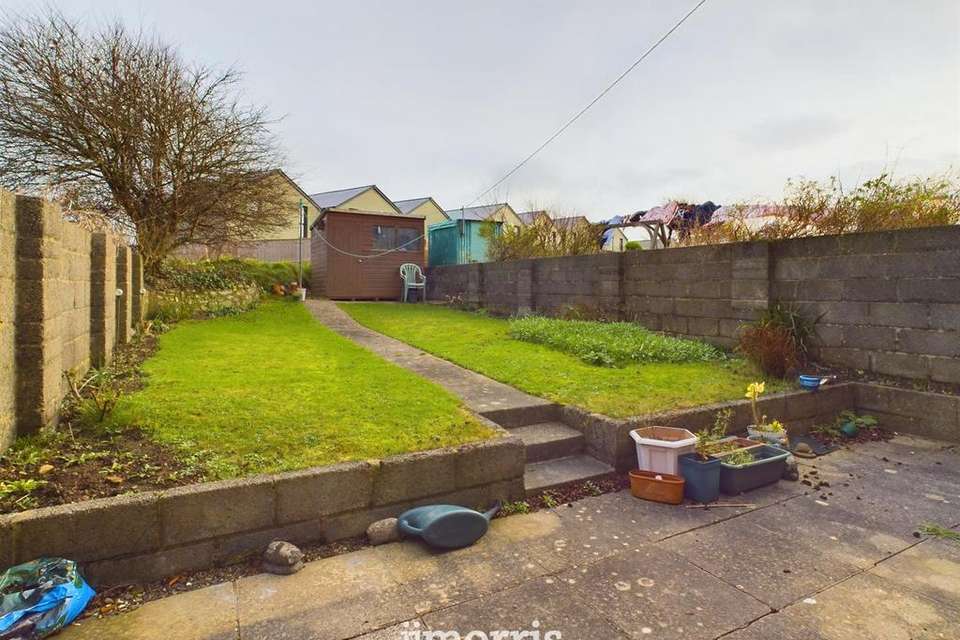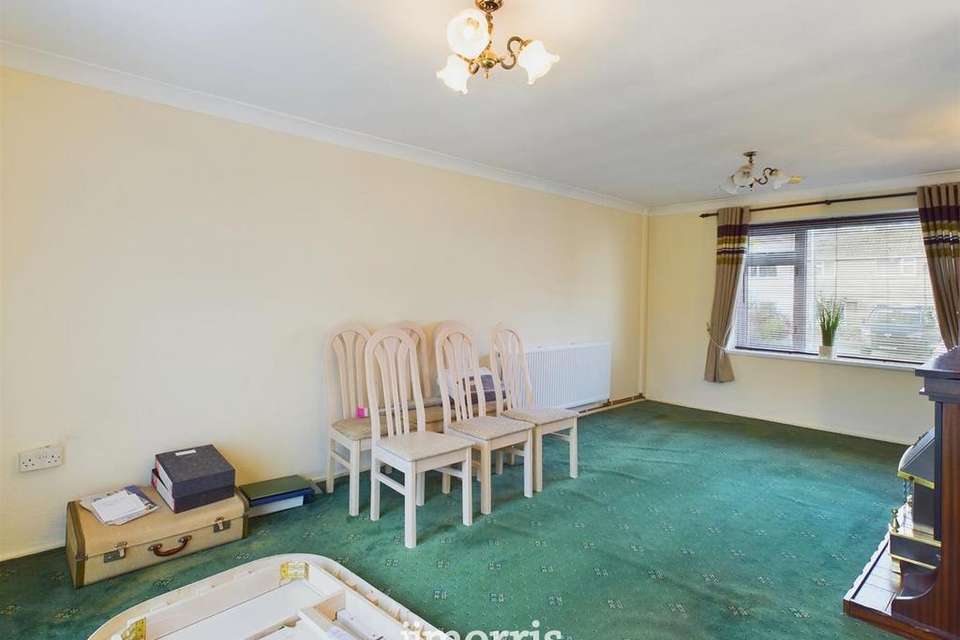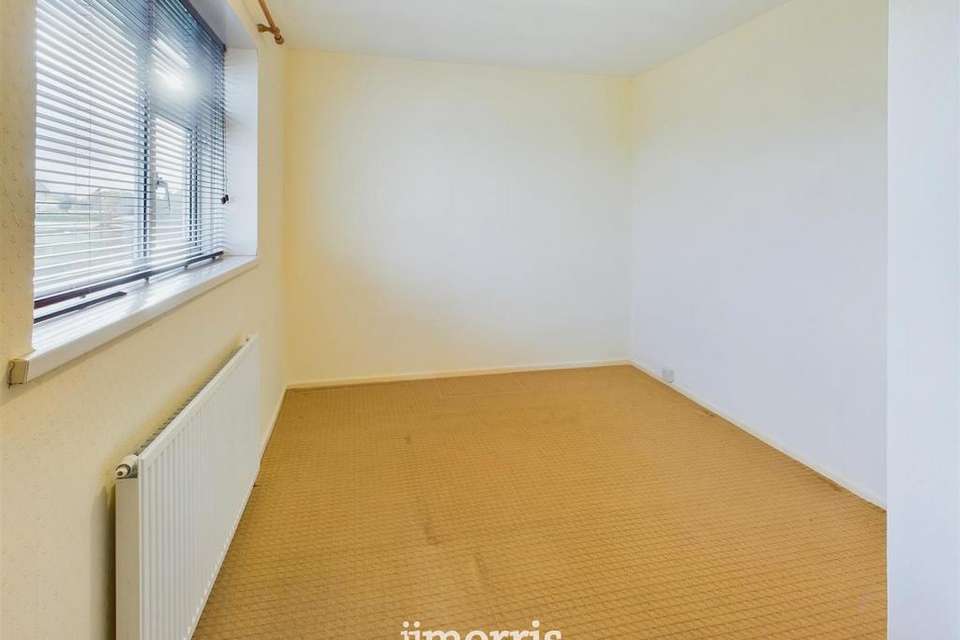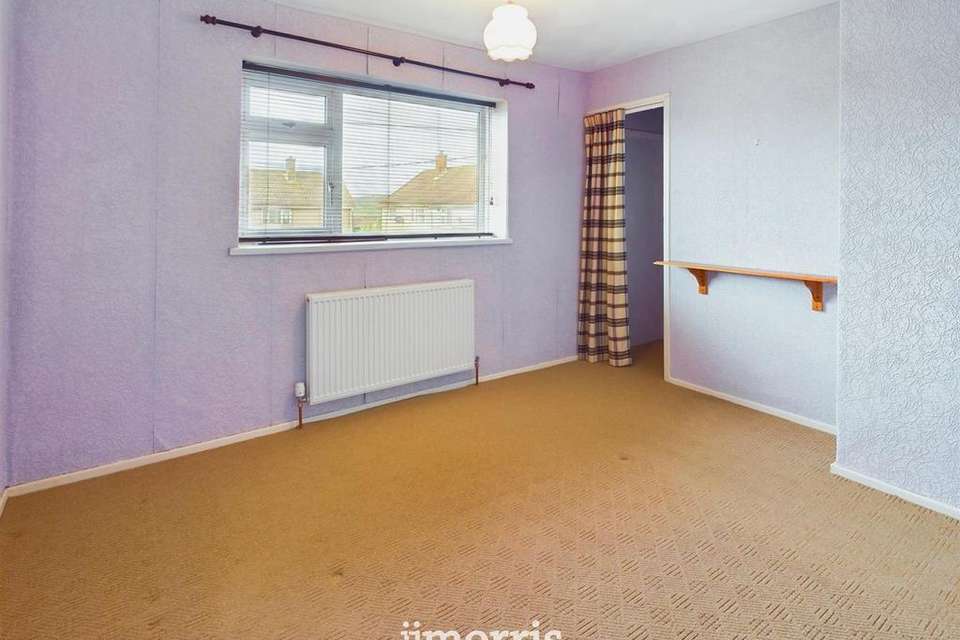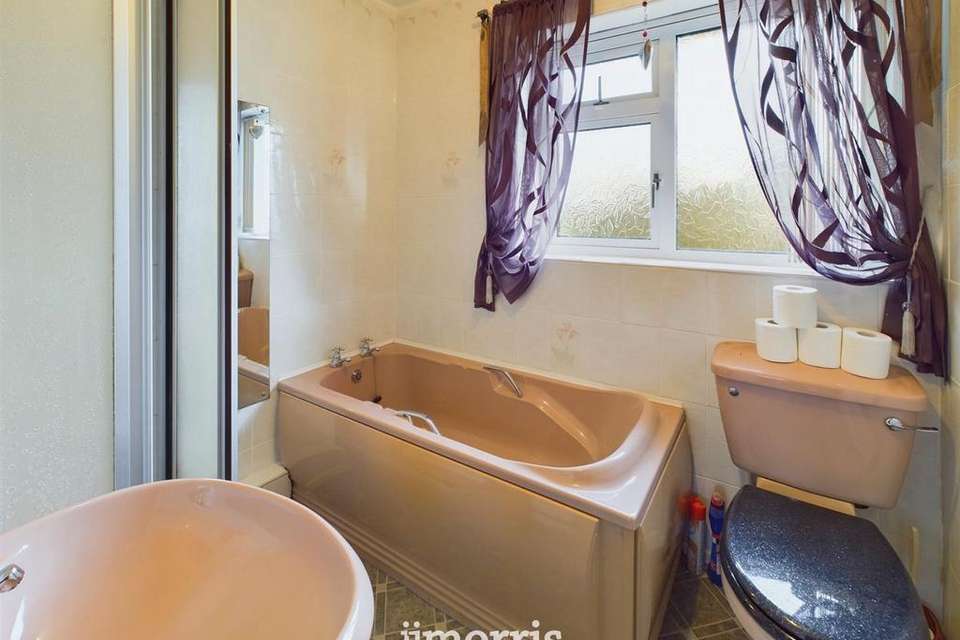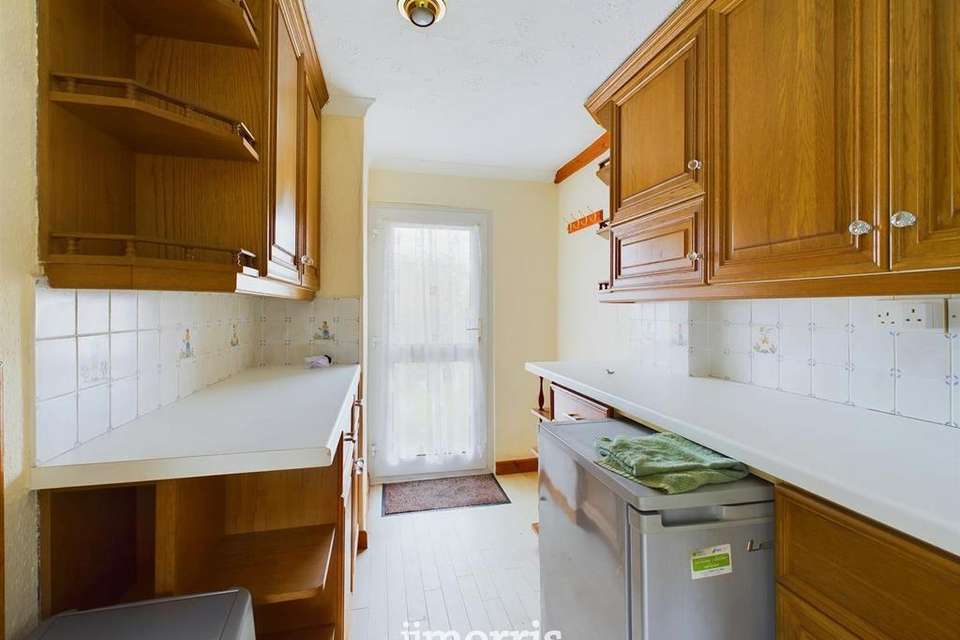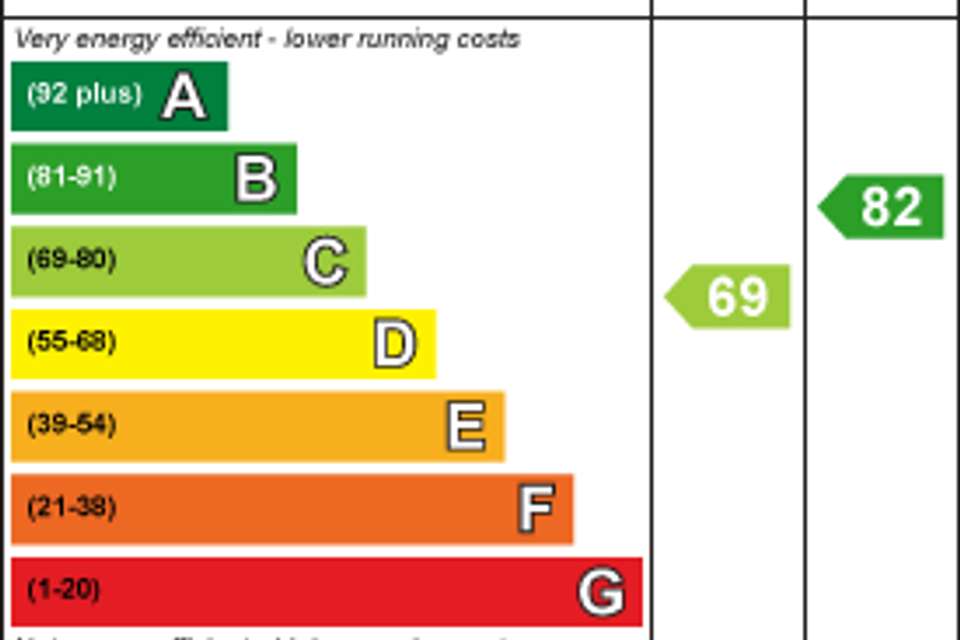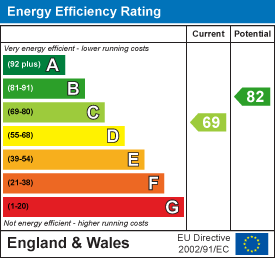3 bedroom terraced house for sale
St. Davids, Haverfordwestterraced house
bedrooms
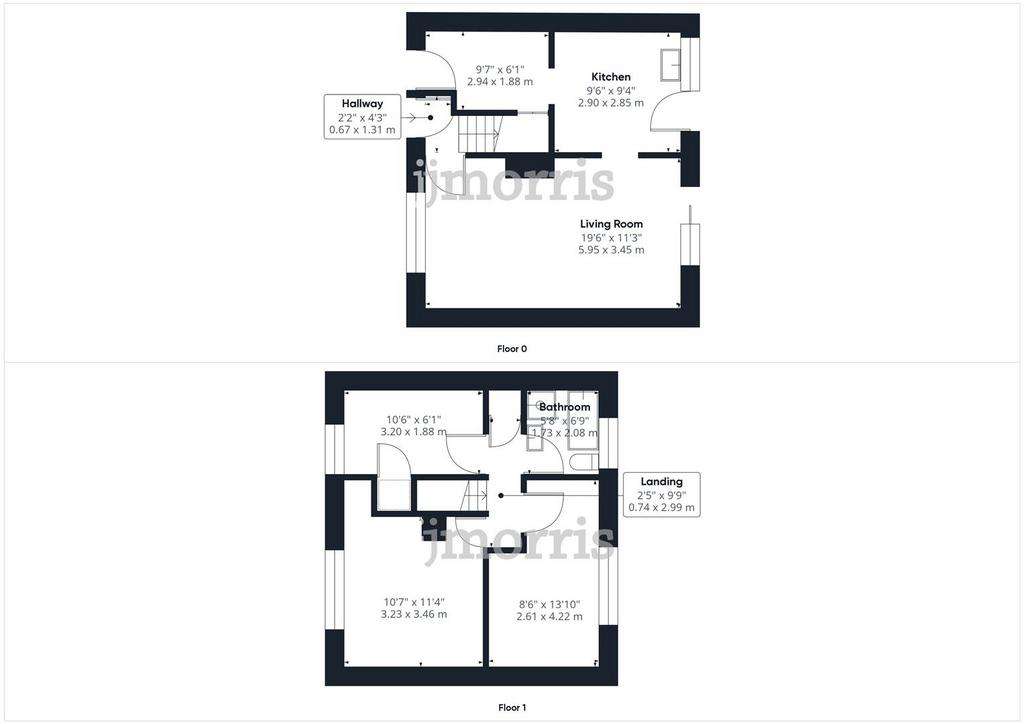
Property photos


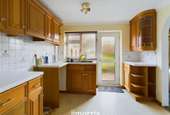
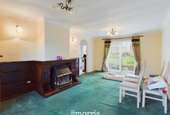
+7
Property description
*Beautiful Location Of St Davids
*Gardens To Fore & Rear
*Communal Parking Area
*3 Bedrooms
*Well maintained Property
Location - St. David's is a charming city situated within the Pembrokeshire Coast National Park. It holds the distinction of being the smallest city in the United Kingdom, both in terms of size and population. Despite its small size, St. David's is rich in history, culture, and natural beauty.
Description/External - Nestled within the picturesque landscape of St. David's, this inviting mid-terrace house offers a warm and welcoming ambiance. Boasting three bedrooms, this residence is a charming blend of character and potential for modernization.
Situated along a row of terraced houses the house features a well-maintained garden at both the front and rear, providing a lovely outdoor space to enjoy the fresh Welsh air. The front garden, framed by a low hedge, offers a glimpse of greenery and privacy from the quiet street, while the rear garden provides additional space for relaxation or potential cultivation to include patio space and timber storage shed for gardening equipment. Communal parking area to the fore of the property.
Entrance Hallway - Property entered via pvc obscure glazed door, stairs leading up to first floor landing. door through to lounge/diner.
Lounge/Diner - Double glazed window to fore, sliding patio doors to rear, feature wooden fireplace and shelving unit with coal effect gas fire insert, radiator, wall lights.
Kitchen/Breakfast Area - Pvc obscure glazed doors to fore and rear, double glazed window to rear, a range of wall mounted wooden shaker style wall and base units with work surface over, tiled splash back, integral extractor fan, space for oven and fridge/freezer, sink and drainer with mixer tap over, under stairs storage cupboard space.
First Floor Landing - Loft hatch, storage cupboard space a wall mounted Worcester combination boiler.
Bedroom 1 - Double glazed window to fore, radiator, fitted wardrobe space.
Bedroom 2 - Double glazed window to rear, radiator.
Bedroom 3 - Double glazed window to fore, radiator, fitted wardrobe space.
Bathroom - Obscure double glazed window to rear, full height wall tiles, low level w.c, wash hand basin, radiator, shower enclosure with electric shower, bath with mixer tap over.
Services - We are advised mains services are connected.
Public Notice - Please note there is a Local Restrictive Covenant in place on this property.
*Gardens To Fore & Rear
*Communal Parking Area
*3 Bedrooms
*Well maintained Property
Location - St. David's is a charming city situated within the Pembrokeshire Coast National Park. It holds the distinction of being the smallest city in the United Kingdom, both in terms of size and population. Despite its small size, St. David's is rich in history, culture, and natural beauty.
Description/External - Nestled within the picturesque landscape of St. David's, this inviting mid-terrace house offers a warm and welcoming ambiance. Boasting three bedrooms, this residence is a charming blend of character and potential for modernization.
Situated along a row of terraced houses the house features a well-maintained garden at both the front and rear, providing a lovely outdoor space to enjoy the fresh Welsh air. The front garden, framed by a low hedge, offers a glimpse of greenery and privacy from the quiet street, while the rear garden provides additional space for relaxation or potential cultivation to include patio space and timber storage shed for gardening equipment. Communal parking area to the fore of the property.
Entrance Hallway - Property entered via pvc obscure glazed door, stairs leading up to first floor landing. door through to lounge/diner.
Lounge/Diner - Double glazed window to fore, sliding patio doors to rear, feature wooden fireplace and shelving unit with coal effect gas fire insert, radiator, wall lights.
Kitchen/Breakfast Area - Pvc obscure glazed doors to fore and rear, double glazed window to rear, a range of wall mounted wooden shaker style wall and base units with work surface over, tiled splash back, integral extractor fan, space for oven and fridge/freezer, sink and drainer with mixer tap over, under stairs storage cupboard space.
First Floor Landing - Loft hatch, storage cupboard space a wall mounted Worcester combination boiler.
Bedroom 1 - Double glazed window to fore, radiator, fitted wardrobe space.
Bedroom 2 - Double glazed window to rear, radiator.
Bedroom 3 - Double glazed window to fore, radiator, fitted wardrobe space.
Bathroom - Obscure double glazed window to rear, full height wall tiles, low level w.c, wash hand basin, radiator, shower enclosure with electric shower, bath with mixer tap over.
Services - We are advised mains services are connected.
Public Notice - Please note there is a Local Restrictive Covenant in place on this property.
Interested in this property?
Council tax
First listed
Over a month agoEnergy Performance Certificate
St. Davids, Haverfordwest
Marketed by
J.J. Morris - Haverfordwest 4 Picton Place Haverfordwest SA61 2LXPlacebuzz mortgage repayment calculator
Monthly repayment
The Est. Mortgage is for a 25 years repayment mortgage based on a 10% deposit and a 5.5% annual interest. It is only intended as a guide. Make sure you obtain accurate figures from your lender before committing to any mortgage. Your home may be repossessed if you do not keep up repayments on a mortgage.
St. Davids, Haverfordwest - Streetview
DISCLAIMER: Property descriptions and related information displayed on this page are marketing materials provided by J.J. Morris - Haverfordwest. Placebuzz does not warrant or accept any responsibility for the accuracy or completeness of the property descriptions or related information provided here and they do not constitute property particulars. Please contact J.J. Morris - Haverfordwest for full details and further information.


