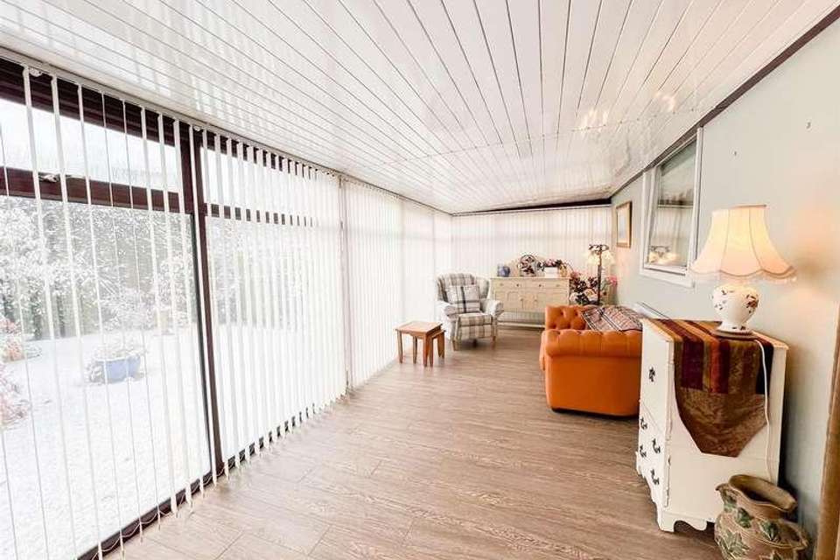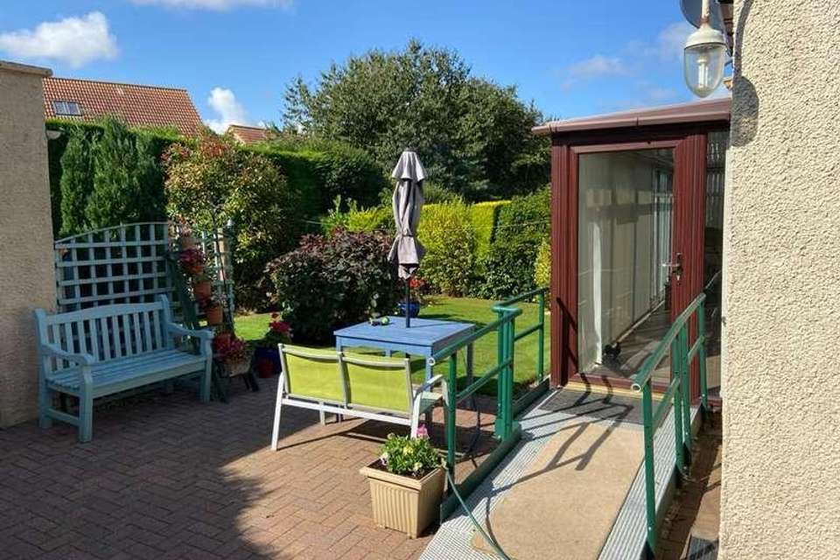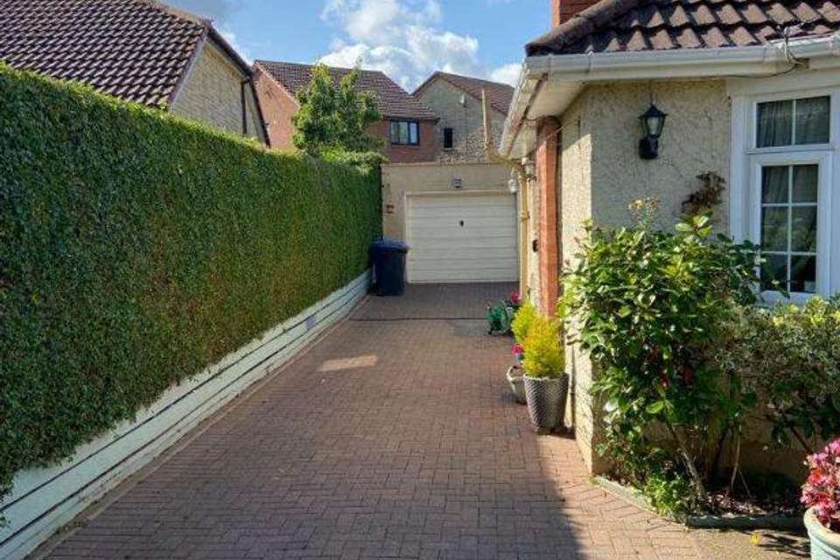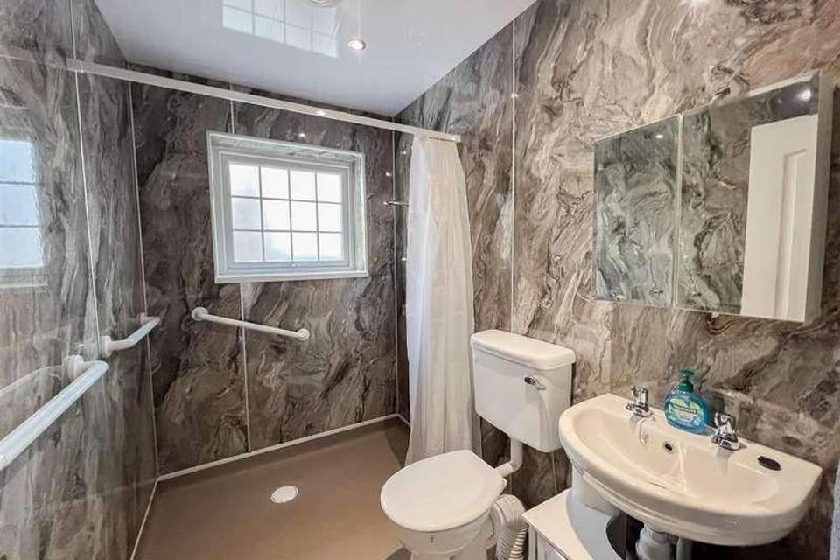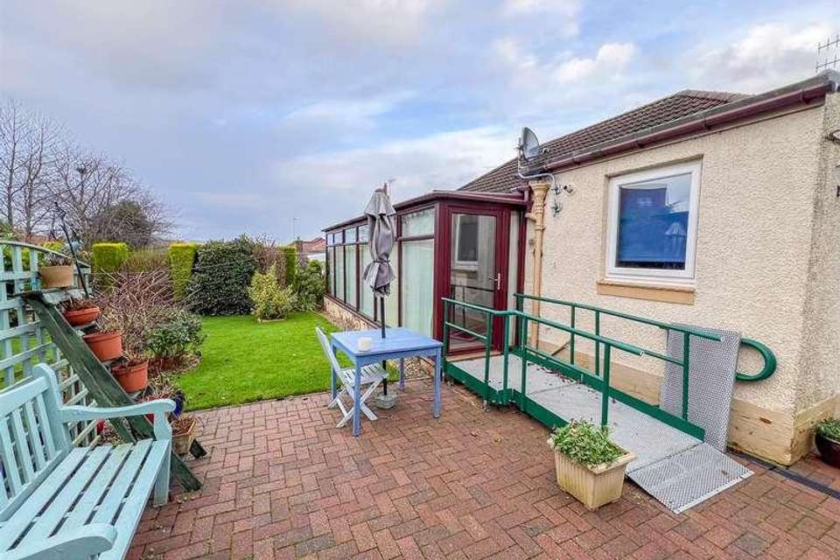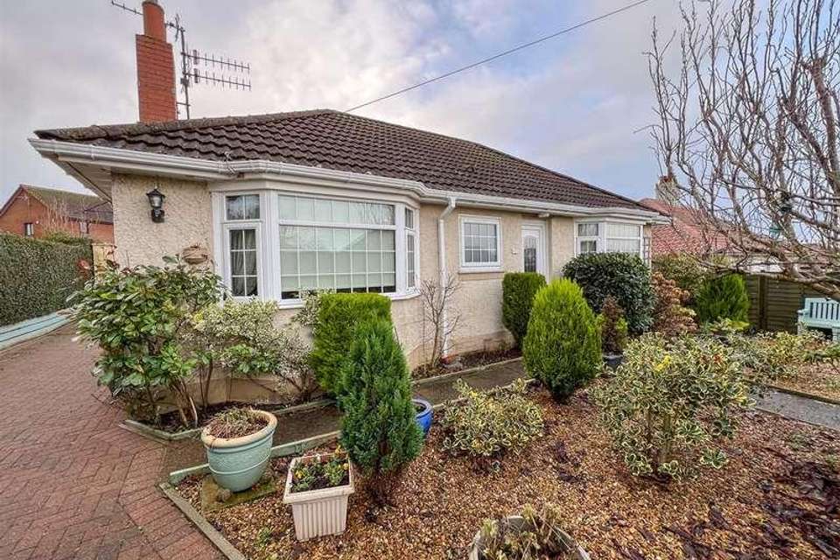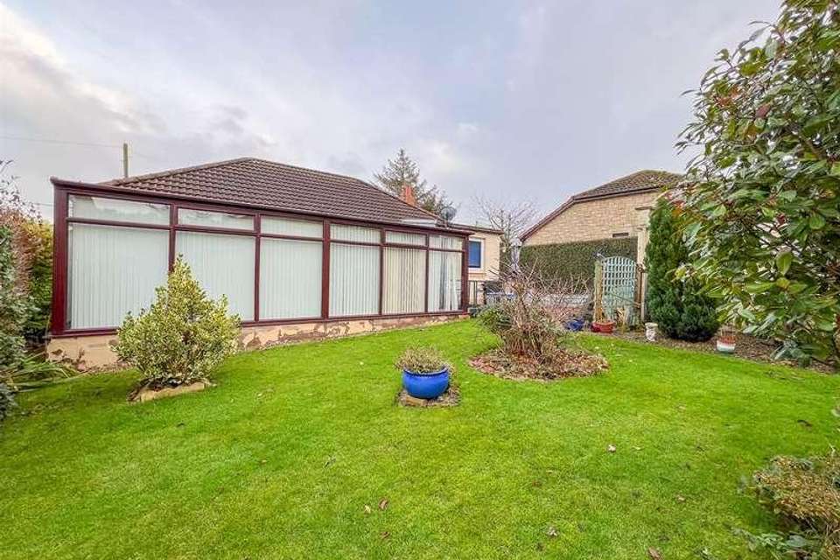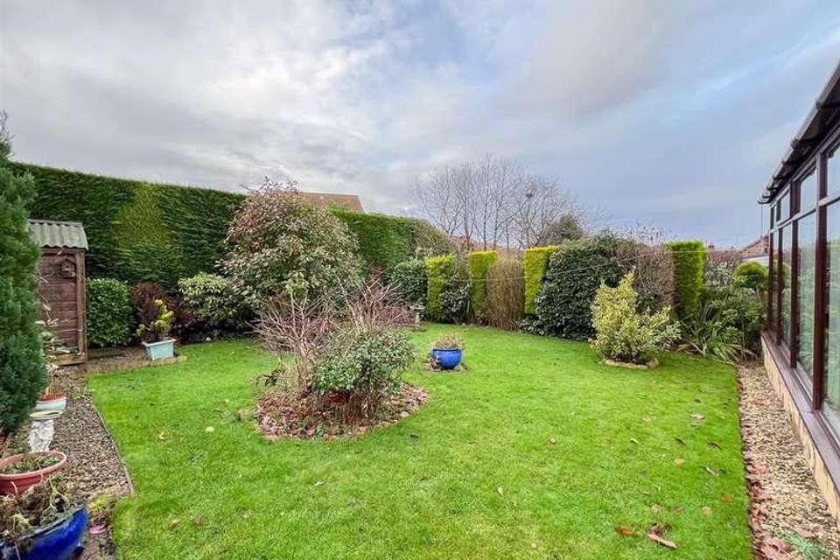2 bedroom bungalow for sale
Berwick-upon-tweed, TD15bungalow
bedrooms
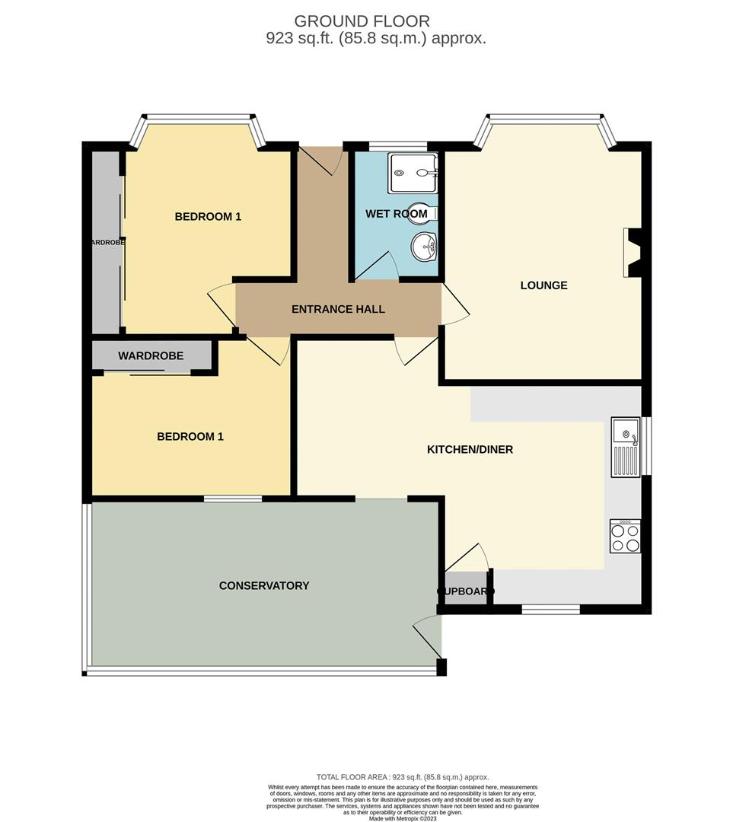
Property photos

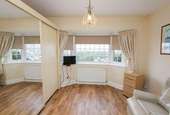
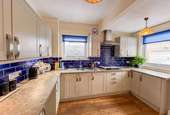
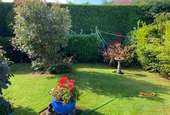
+13
Property description
A fantastic opportunity to purchase this well proportioned two bedroom detached bungalow, which is located in a quiet residential area close to shopping facilities. This bungalow would make an ideal retirement home which offers spacious living accommodation with the benefits of full double glazing and gas central heating. The well maintained interior comprises of a generous sized lounge with a bay window and an attractive marble fireplace, an open plan kitchen/dining area with an excellent range of modern shaker units with appliances and ample space for a table and chairs, doorway from the dining area into a large conservatory which overlooks the private rear garden. The property has a modern wet room which would be ideal for a retired person and two double bedrooms both with fitted wardrobes.Block paved driveway at the side of the property offering ample 'off road' parking for a number of vehicles and giving access to the detached single garage. Small landscaped garden at the front which has been landscaped for ease of maintenance and a good sized rear garden with a lawn with flowerbed surrounds.Viewing is highly recommended.Entrance HallPartially glazed entrance door giving access to the hall, which has a central heating radiator and two power points.Lounge4.80m x 3.56m (15'9 x 11'8)A spacious reception room with a bay window to the front, coving on the ceiling and an attractive marble fireplace with a coal effect electric fire. Central heating radiator, eight power points and a television point.Kitchen/Dining Area3.51m x 6.50m (11'6 x 21'4)Fitted with a range of modern shaker wall and floor units with marble effect worktop surfaces. The kitchen has under unit lighting and a one and a half bowl stainless steel sink and drainer below the window to the side, there is also window to the rear and a doorway to the conservatory. Built-in oven, four ring ceramic hob with a cooker hood above. Cupboard housing the central heating boiler, plumbing for an automatic washing machine and two central heating radiators. Ten power points.Conservatory2.97m x 6.40m (9'9 x 21')A superb addition to the bungalow this spacious conservatory is glazed on two sides taking advantage of the views over the rear garden. Glazed entrance to the side, two central heating radiators and four power points.Wet Room2.31m x 1.55m (7'7 x 5'1)Fitted with a modern suite which includes a wash hand basin with a vanity unit below and a medicine cabinet above, a shower area with a curtain and a low level toilet. Frosted window to the front, recessed ceiling spotlights and a heated towel rail.Bedroom 13.96m x 3.58m (13' x 11'9)A generous double bedroom with a bay window to the front with a central heating radiator below, the bedroom has a built-in triple wardrobe offering excellent storage. Four power points and a television point.Bedroom 22.79m x 3.58m (9'2 x 11'9)Another double bedroom with a window to the rear and a triple fitted wardrobe. Central heating radiator and four power points.Garage6.43m 3.23m (21'1 10'7)A large single garage with an up and over door to the front giving access, which has a window to the rear and side. Lighting and power connected.GardensSmall garden at the front with well stocked flowerbeds and shrubberies. Enclosed rear garden with a lawn with flowerbed surrounds. Large driveway to the side of the bungalow giving access to the garage and offering ample 'off road' parking for a number of vehicles.General InformationFull double glazing.Full gas central heating.All fitted floor coverings are included in the sale.All mains services are connected.Tenure-Freehold.Council tax band C.EPC D (61)Agency NotesOFFICE OPENING HOURSMonday - Friday 9.00 am - 5.00 pmSaturday 9.00 am - 12.00 pm Saturday Viewings 12.00pm - 1.00pmFIXTURES & FITTINGSItems described in these particulars are included in the sale, all other items are specifically excluded. All heating systems and their appliances are untested.This brochure including photography was prepared in accordance with the sellers instructions.
Interested in this property?
Council tax
First listed
Over a month agoBerwick-upon-tweed, TD15
Marketed by
Aitchisons Property Centre 36 Hide Hill,Berwick-upon-Tweed,TD15 1ABCall agent on 01289 307571
Placebuzz mortgage repayment calculator
Monthly repayment
The Est. Mortgage is for a 25 years repayment mortgage based on a 10% deposit and a 5.5% annual interest. It is only intended as a guide. Make sure you obtain accurate figures from your lender before committing to any mortgage. Your home may be repossessed if you do not keep up repayments on a mortgage.
Berwick-upon-tweed, TD15 - Streetview
DISCLAIMER: Property descriptions and related information displayed on this page are marketing materials provided by Aitchisons Property Centre. Placebuzz does not warrant or accept any responsibility for the accuracy or completeness of the property descriptions or related information provided here and they do not constitute property particulars. Please contact Aitchisons Property Centre for full details and further information.






