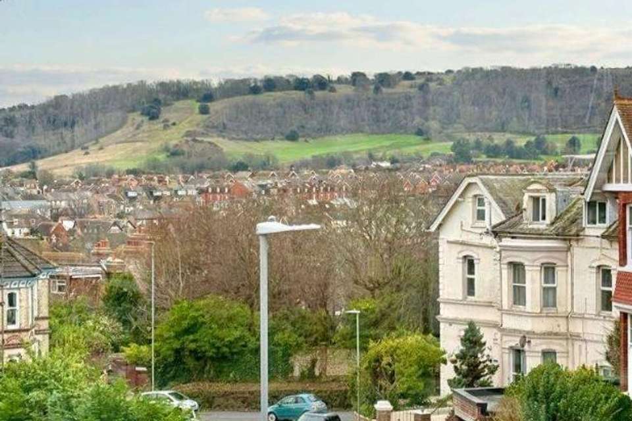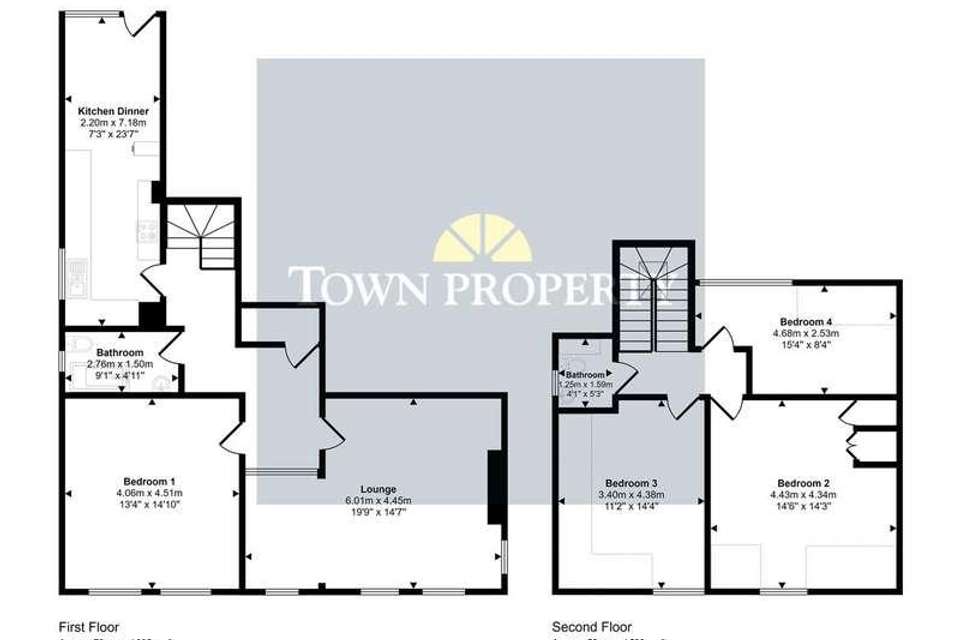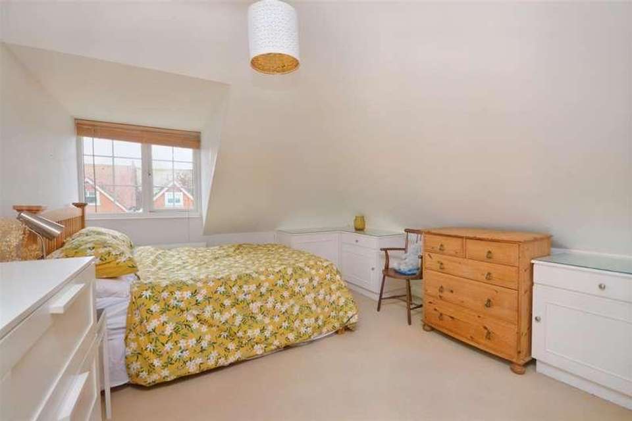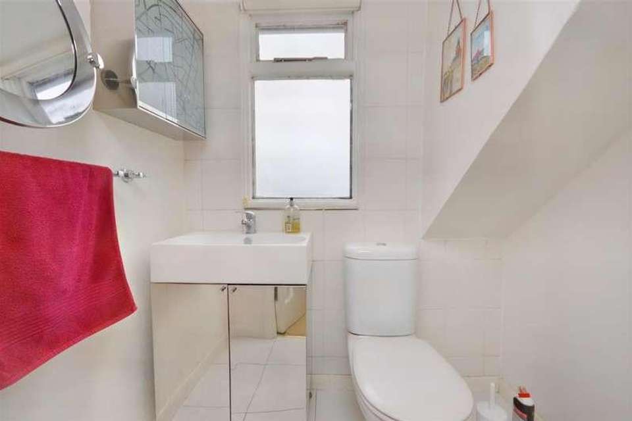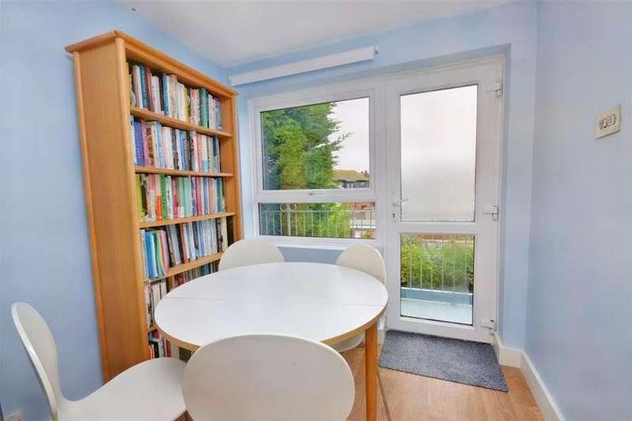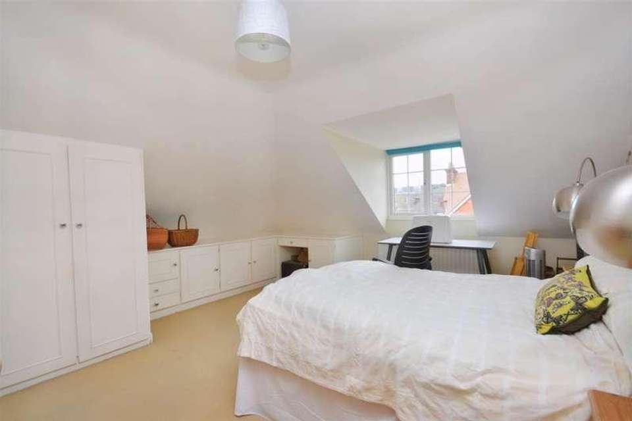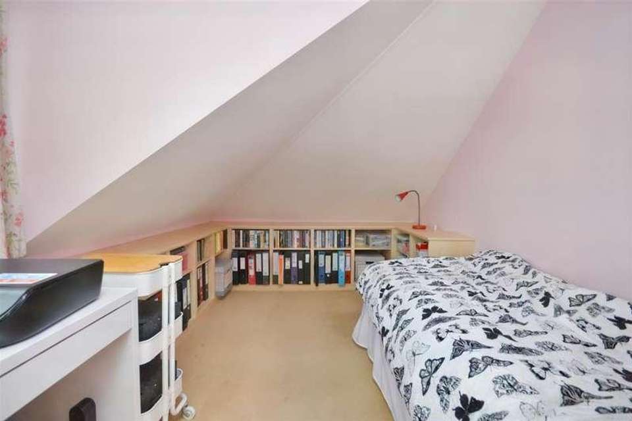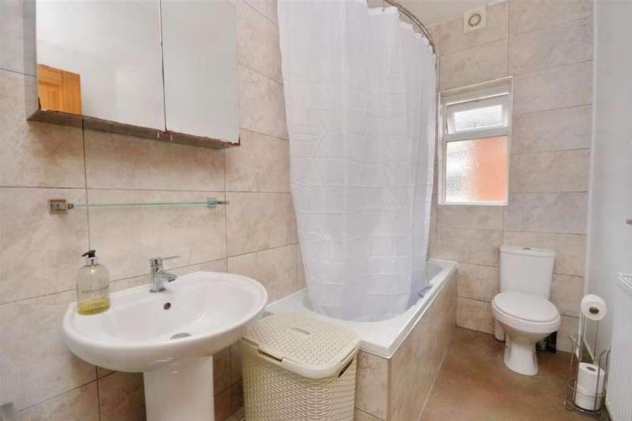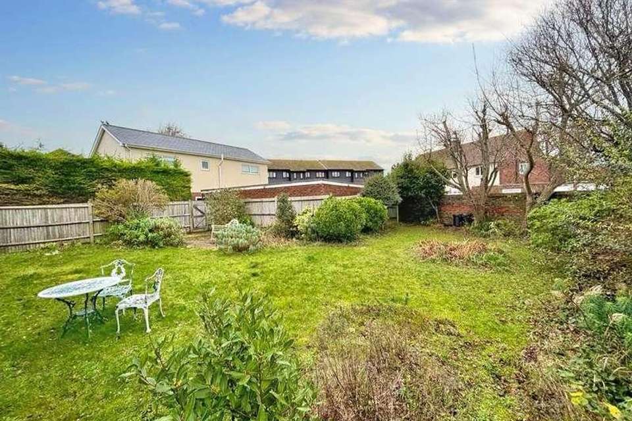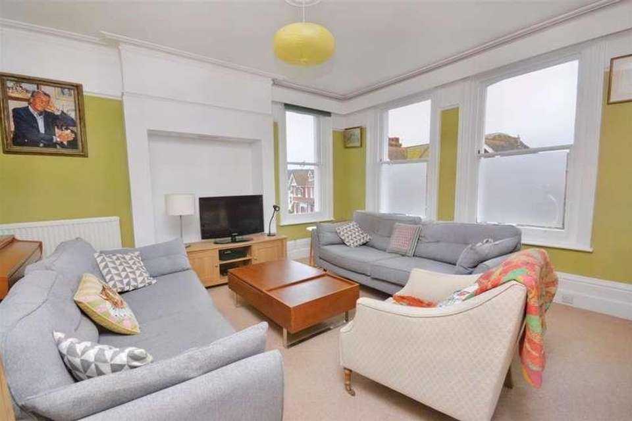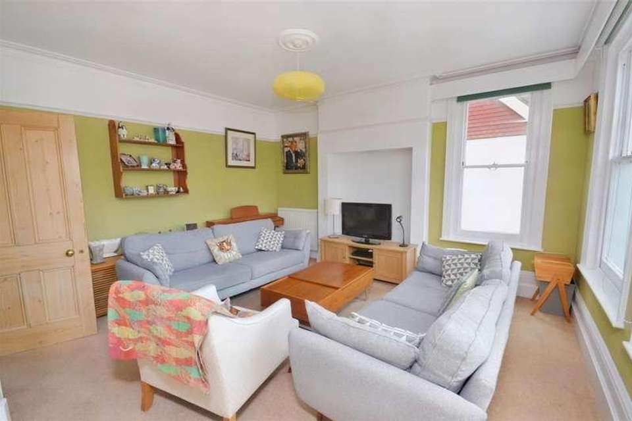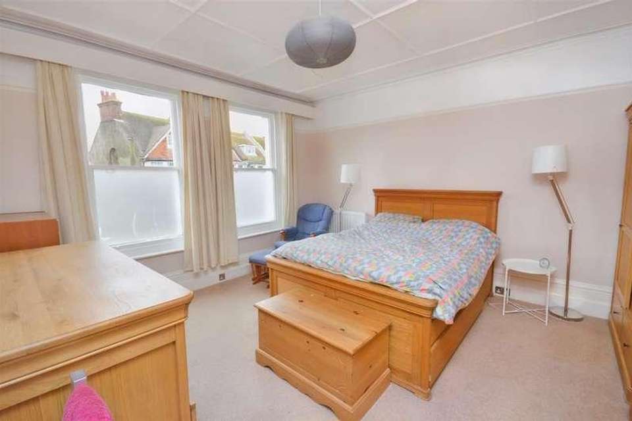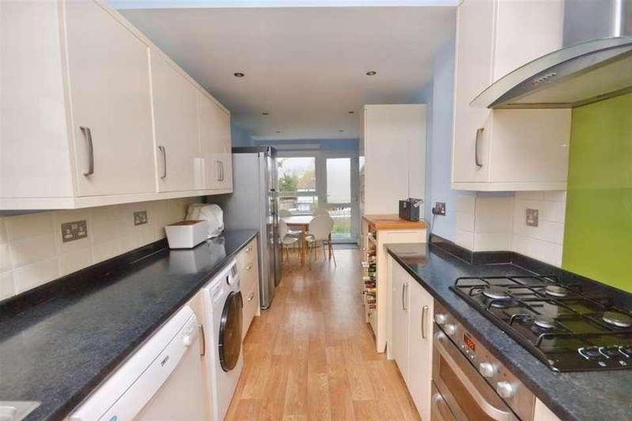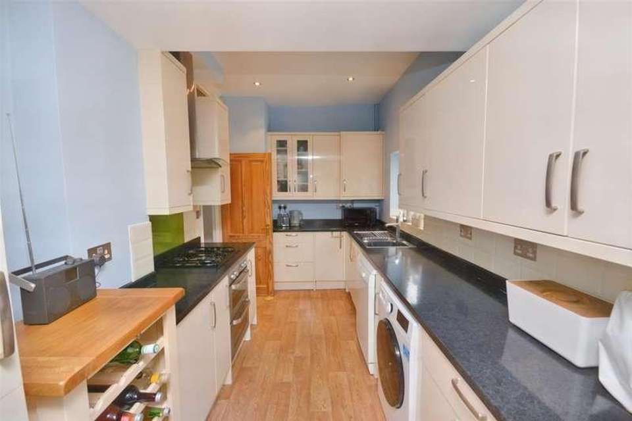4 bedroom flat for sale
Eastbourne, BN21flat
bedrooms
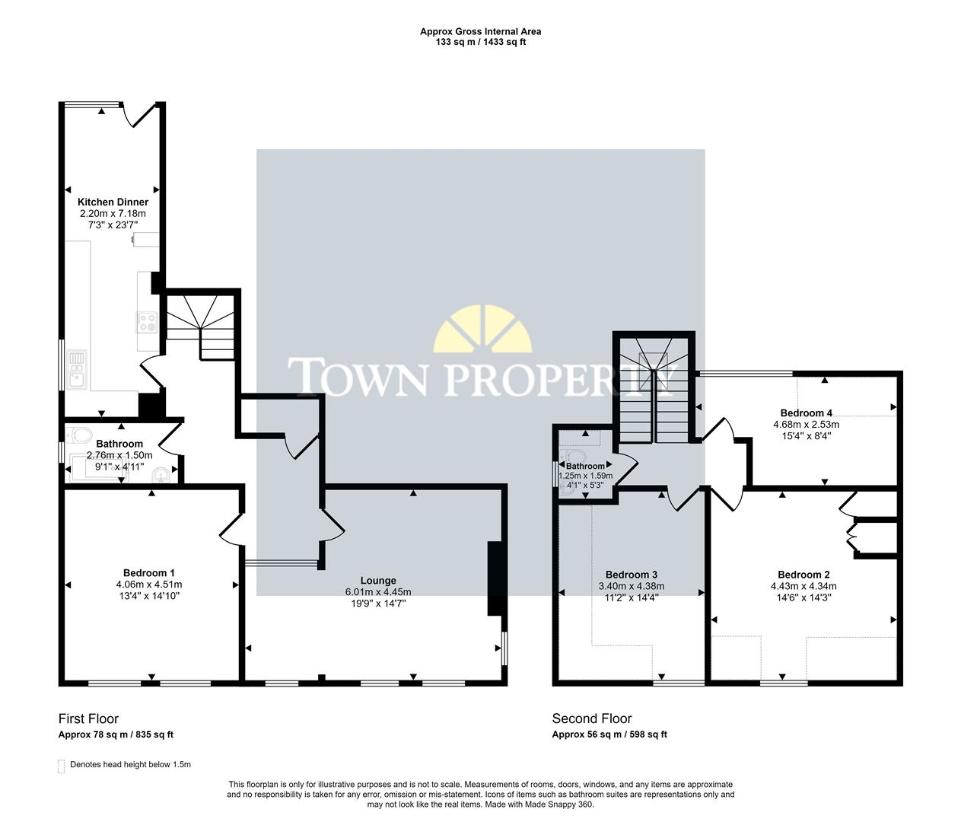
Property photos

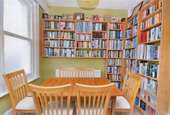
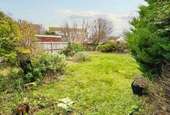
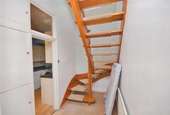
+14
Property description
***GUIDE PRICE ?345,000 - ?355,000***A wonderfully unique four bedroom first and second floor apartment with private lawned rear garden and garage. Forming part of this attractive detached residence in Upperton the flat provides spacious and versatile living accommodation. The first floor comprises of a wonderful lounge with recessed dining area that provides far reaching views towards the South Downs, a kitchen/breakfast room which is in excess of 20' long, a master bedroom and a refitted bathroom. The second floor has three bedrooms, two which are doubles, and a modern cloakroom. Motcombe Village with its gardens, local shops and Waitrose are within comfortable walking distance and Eastbourne town centre is also approximately one mile away. An internal inspection comes very highly recommended.EntranceCommunal entrance. Stairs to first floor. Private entrance door to-Spacious HallwayCeiling rose. Radiator. Built in cupboard. Stairs to second floor.Double Aspect Lounge/Dining Room6.02m x 4.45m (19'9 x 14'7 )Wonderful room with four sash windows providing far reaching views towards the South Downs. Radiator. Picture rail. Corniced ceiling. Archway to-Dining Area: Radiator. Fitted bookshelves.Double Aspect Kitchen/Breakfast Room7.19m x 2.21m (23'7 x 7'3)Modern range of fitted high gloss wall and base units. Worktops with inset single drainer one and a half bowl sink unit with mixer tap. Built in gas hob with electric double oven. Glass splashback. Extractor cooker hood. Plumbing and space for washing machine and dishwasher. Space for upright fridge freezer. Part tiled walls. Inset spotlights. Radiator. Cupboard housing gas boiler (boiler fitted 2022). Double glazed window and door to fire escape which has emergency lighting.Bedroom 14.52m x 4.06m (14'10 x 13'4 )Picture rail. Corniced ceiling. Two radiators. Two sash windows to front aspect.Modern Bathroom/WCWhite suite comprising of panelled bath with mixer tap and shower over. Low level WC. Pedestal wash hand basin with chrome mixer tap. Part tiled walls. Radiator. Inset spotlights. Frosted double glazed window.Stairs from First to Second Floor Landing:Inset spotlights. Skylight.Bedroom 24.42m x 4.34m (14'6 x 14'3 )Radiator. Range of fitted wardrobes and cupboards. Double glazed window to front aspect.Bedroom 34.37m x 3.40m (14'4 x 11'2 )Range of fitted cupboards and drawers. Radiator. Double glazed window to front aspect.Bedroom 44.67m x 2.54m (15'4 x 8'4 )Radiator. Double glazed window with far reaching views over Eastbourne towards the sea.CloakroomLow level WC. Vanity unit with inset wash hand basin with chrome mixer tap. Tiled flooring. Part tiled walls. Eaves storage. Radiator. Frosted window.OutsideThe flat has a sizeable private garden to the rear which is mainly laid to lawn. There are mature shrubs and gated access that leads to the garage with an up and over door.Council Tax Band = A
Interested in this property?
Council tax
First listed
Over a month agoEastbourne, BN21
Marketed by
Town Property 15 Cornfield Road,Eastbourne,East Sussex,BN21 4QDCall agent on 01323 412200
Placebuzz mortgage repayment calculator
Monthly repayment
The Est. Mortgage is for a 25 years repayment mortgage based on a 10% deposit and a 5.5% annual interest. It is only intended as a guide. Make sure you obtain accurate figures from your lender before committing to any mortgage. Your home may be repossessed if you do not keep up repayments on a mortgage.
Eastbourne, BN21 - Streetview
DISCLAIMER: Property descriptions and related information displayed on this page are marketing materials provided by Town Property. Placebuzz does not warrant or accept any responsibility for the accuracy or completeness of the property descriptions or related information provided here and they do not constitute property particulars. Please contact Town Property for full details and further information.





