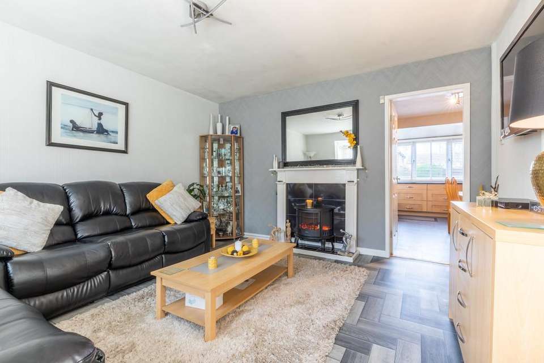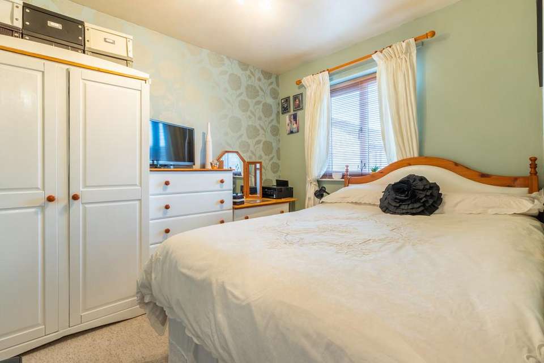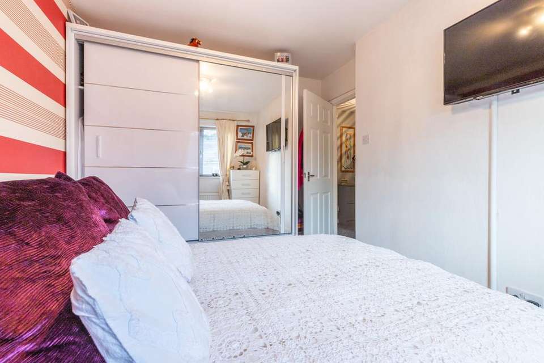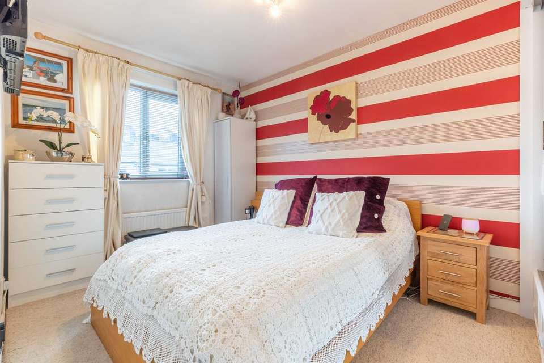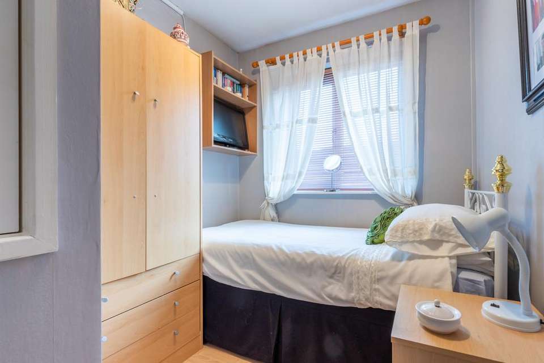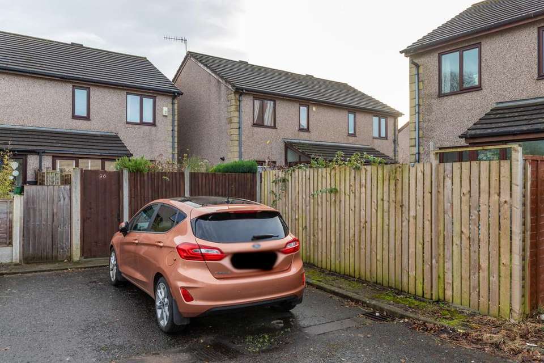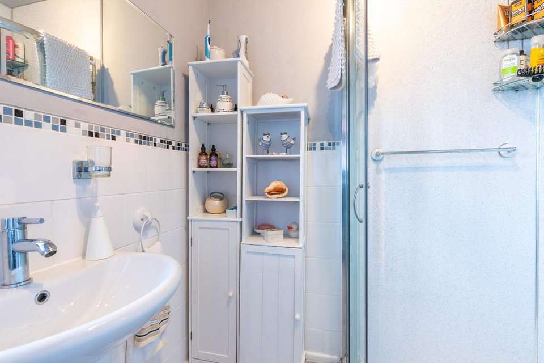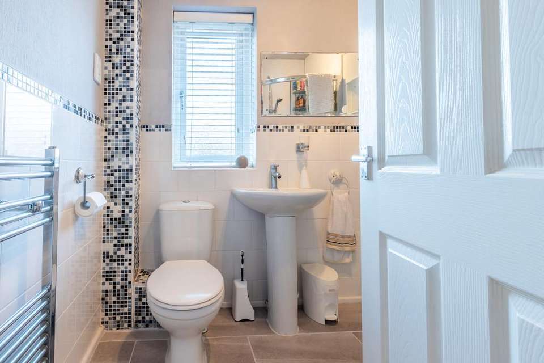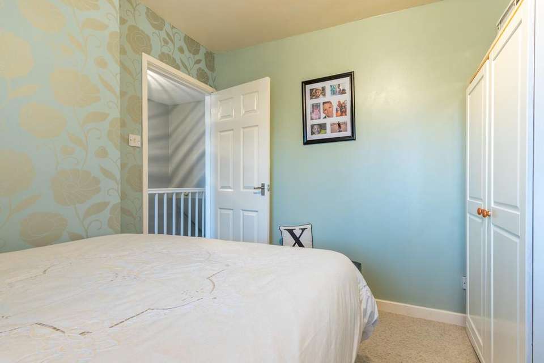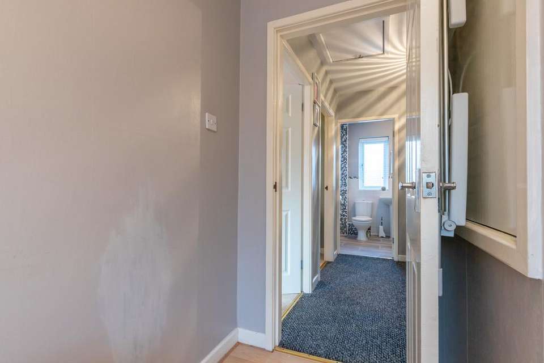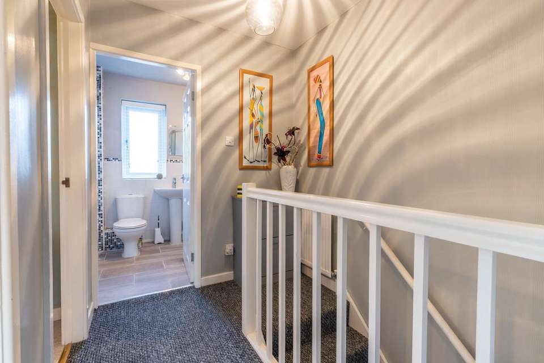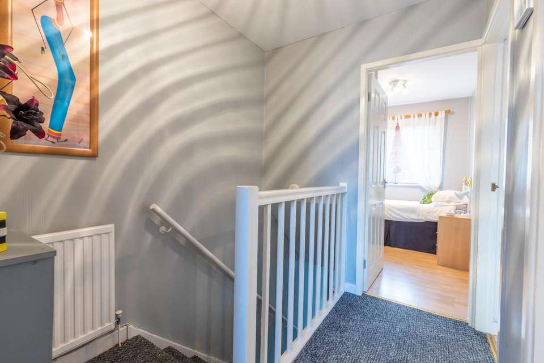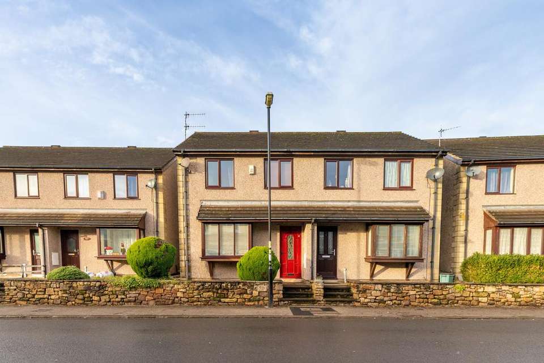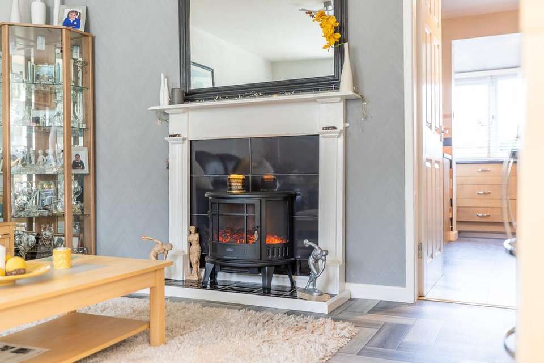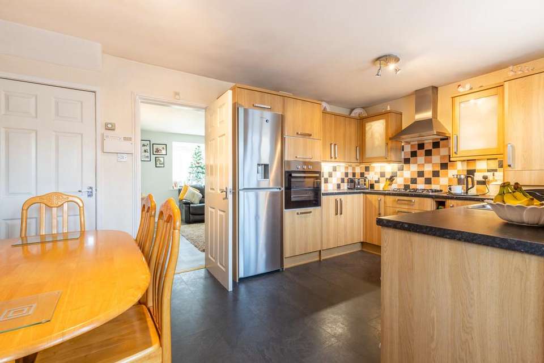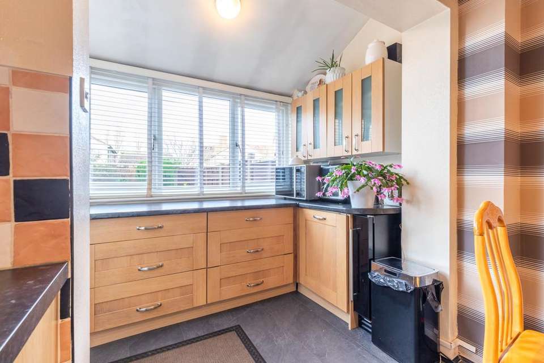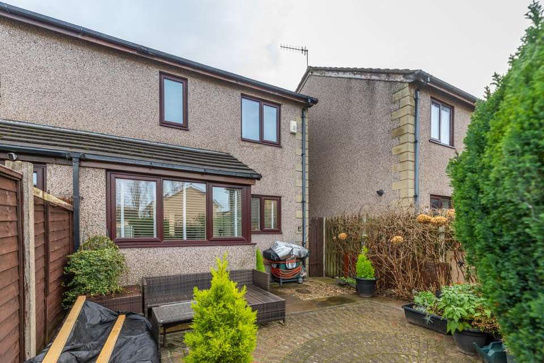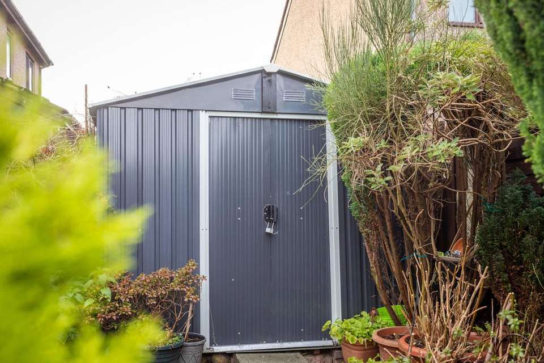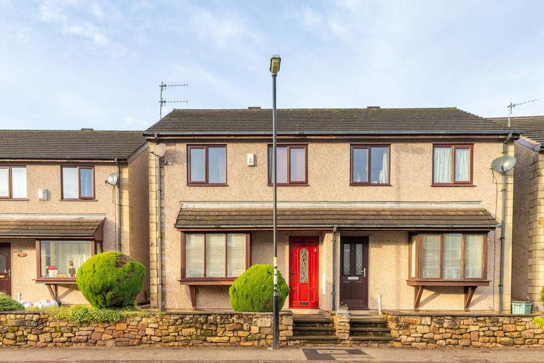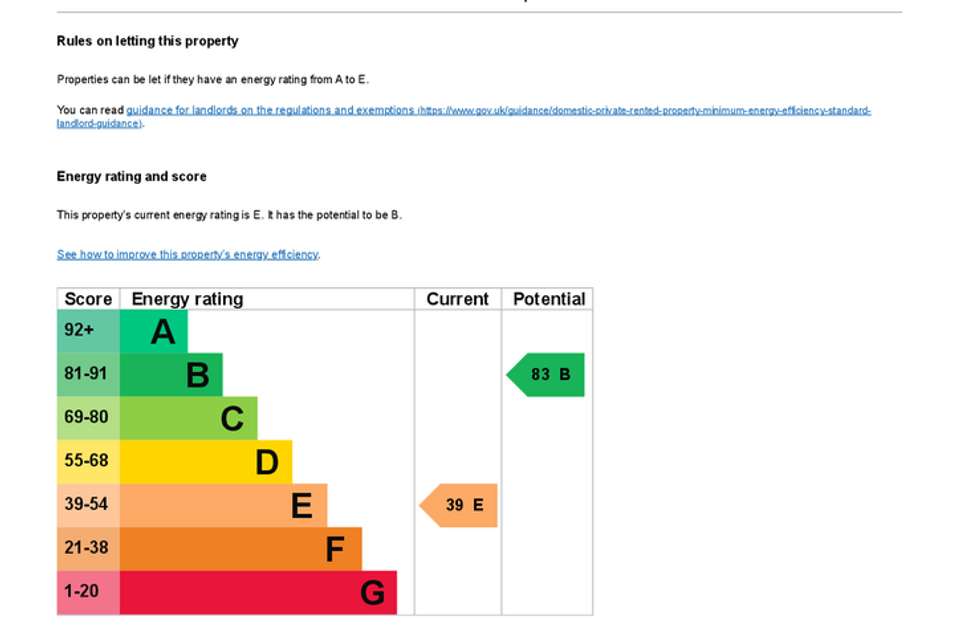3 bedroom semi-detached house for sale
Lancashire, LA1 5QFsemi-detached house
bedrooms
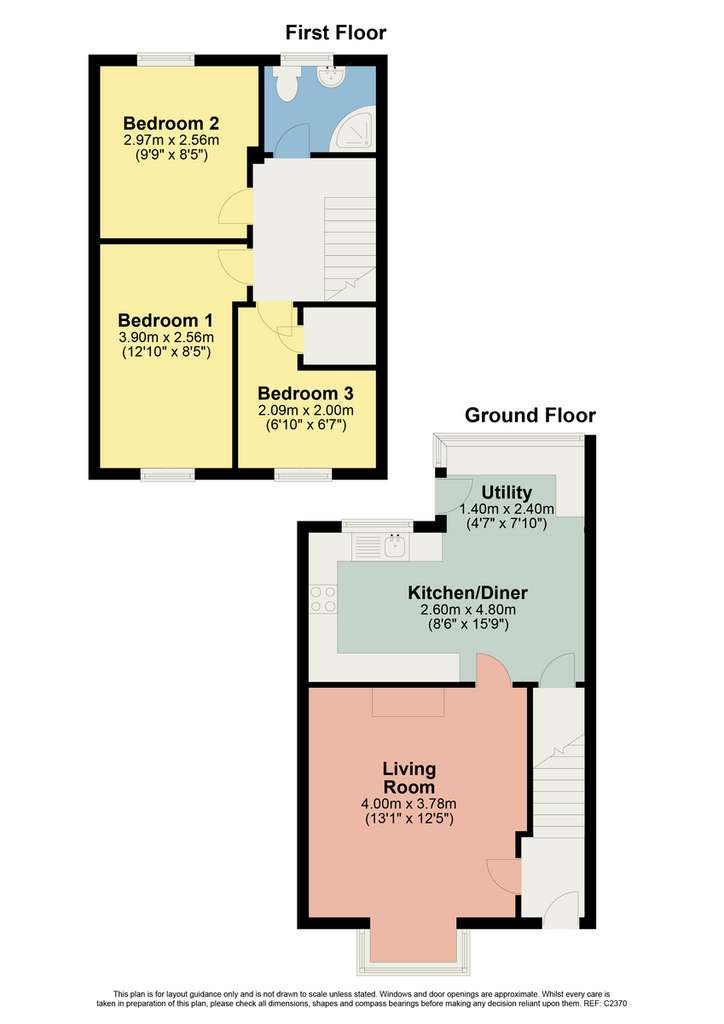
Property photos
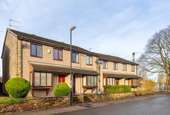
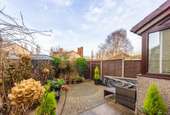
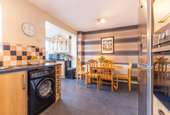
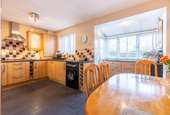
+21
Property description
Description 96 Willlow Lane is a beautifully presented three bedroom home within close proximity to local amenities, schools, and transportation links, making it an ideal choice for families and professionals alike. Lovingly maintained and tastefully decorated throughout with off-road parking and charming patio garden, this property is sure to impress.
Location The historic City of Lancaster is a fantastic place to live. With an abundance of amenities including museums, restaurants, shops, cafes, high quality schools, and one of the UK's best universities on the doorstep. Willow Lane is located just a stone's throw away from Lancaster Castle and the city centre. For those looking to commute the property is ideally located with the train and bus station being within easy walking distance and the M6 only a short drive away.
Property Overview Step inside and be greeted by a spacious and inviting living room, perfect for relaxing with family and friends. The tasteful decor and abundance of natural light create a warm and welcoming atmosphere throughout and with space for an electric fire with wooden surround to enjoy cosy nights in.
Adjacent to the living room is a modern kitchen, complete with stylish worktops, a range of wall and base units providing ample storage space, and integrated appliances such as dishwasher, electric eyelevel oven and 4 ring gas hob. One and a half stainless steel sink unit and drainer and space for an upright fridge freezer and washing machine. A cupboard also houses the combination Viessmann gas boiler.
Whether you're a culinary enthusiast or simply enjoy cooking for loved ones, this social kitchen is sure to impress. Ample space for table and chairs and additional units with complementary worksurfaces in the utility area which also has a door leading to the rear garden.
As you make your way upstairs, you'll find three bedrooms, each offering a peaceful sanctuary for rest and relaxation. The master bedroom boasts ample space and natural light, providing a serene retreat. The additional bedrooms are perfect for children, guests, or even a home office, allowing for versatile living arrangements. A contemporary bathroom completes the upper level, featuring shower enclosure, pedestal hand wash basin, low level W.C., and a towel radiator.
Outside The easy-to-maintain rear patio garden is a true gem, providing a private outdoor space to unwind and enjoy the fresh air. With minimal upkeep required, you can spend more time enjoying a morning coffee or something cooler in the evening. Ample space for seating and entertaining guests in the warmer months and garden shed. Access gate leads out to the parking area.
Parking To the rear the property has allocated parking ensuring convenience and peace of mind.
Directions From the Hackney & Leigh Carnforth office, turn right and proceed north on Market Street, turning left at the traffic lights. Follow the road out of Carnforth and take the first exit at the first roundabout. At the second roundabout, follow the signs for the M6 motorway, taking the second exit at the roundabout. When approaching the motorway bridge, take the third exit and join on the M6 motorway heading south. Leave the M6 motorway at Junction 34 and take the first left heading towards Lancaster City centre. Continue along Caton Road, heading towards Lancaster and follow the one way system round to Penny Street. Keeping in the left hand lane, turn left onto Meeting House Lane and follow the road on to Westbourne road at the end turn right onto Willow Lane, number 96 can be located on the left hand side.
What3words ///dozen.free.grin
Accommodation with approximate dimensions
Living Room 13' 0" x 12' 5" (3.96m x 3.78m)
Kitchen/Diner 15' 9" x 8' 6" (4.8m x 2.59m)
Utility Area 7' 10" x 4' 7" (2.39m x 1.4m)
Bedroom One 12' 9" x 8' 5" (3.89m x 2.57m)
Bedroom Two 9' 9" x 8' 5" (2.97m x 2.57m)
Bedroom Three 6' 10" x 6' 7" (2.08m x 2.01m)
Property Information
Services Mains gas, water and electricity.
Council Tax Lancaster City Council - Band B
Tenure Freehold. Vacant possession upon completion.
Viewings Strictly by appointment with Hackney & Leigh Carnforth Office
Energy Performance Certificate The full Energy Performance Certificate is available on our website and also at any of our offices.
Location The historic City of Lancaster is a fantastic place to live. With an abundance of amenities including museums, restaurants, shops, cafes, high quality schools, and one of the UK's best universities on the doorstep. Willow Lane is located just a stone's throw away from Lancaster Castle and the city centre. For those looking to commute the property is ideally located with the train and bus station being within easy walking distance and the M6 only a short drive away.
Property Overview Step inside and be greeted by a spacious and inviting living room, perfect for relaxing with family and friends. The tasteful decor and abundance of natural light create a warm and welcoming atmosphere throughout and with space for an electric fire with wooden surround to enjoy cosy nights in.
Adjacent to the living room is a modern kitchen, complete with stylish worktops, a range of wall and base units providing ample storage space, and integrated appliances such as dishwasher, electric eyelevel oven and 4 ring gas hob. One and a half stainless steel sink unit and drainer and space for an upright fridge freezer and washing machine. A cupboard also houses the combination Viessmann gas boiler.
Whether you're a culinary enthusiast or simply enjoy cooking for loved ones, this social kitchen is sure to impress. Ample space for table and chairs and additional units with complementary worksurfaces in the utility area which also has a door leading to the rear garden.
As you make your way upstairs, you'll find three bedrooms, each offering a peaceful sanctuary for rest and relaxation. The master bedroom boasts ample space and natural light, providing a serene retreat. The additional bedrooms are perfect for children, guests, or even a home office, allowing for versatile living arrangements. A contemporary bathroom completes the upper level, featuring shower enclosure, pedestal hand wash basin, low level W.C., and a towel radiator.
Outside The easy-to-maintain rear patio garden is a true gem, providing a private outdoor space to unwind and enjoy the fresh air. With minimal upkeep required, you can spend more time enjoying a morning coffee or something cooler in the evening. Ample space for seating and entertaining guests in the warmer months and garden shed. Access gate leads out to the parking area.
Parking To the rear the property has allocated parking ensuring convenience and peace of mind.
Directions From the Hackney & Leigh Carnforth office, turn right and proceed north on Market Street, turning left at the traffic lights. Follow the road out of Carnforth and take the first exit at the first roundabout. At the second roundabout, follow the signs for the M6 motorway, taking the second exit at the roundabout. When approaching the motorway bridge, take the third exit and join on the M6 motorway heading south. Leave the M6 motorway at Junction 34 and take the first left heading towards Lancaster City centre. Continue along Caton Road, heading towards Lancaster and follow the one way system round to Penny Street. Keeping in the left hand lane, turn left onto Meeting House Lane and follow the road on to Westbourne road at the end turn right onto Willow Lane, number 96 can be located on the left hand side.
What3words ///dozen.free.grin
Accommodation with approximate dimensions
Living Room 13' 0" x 12' 5" (3.96m x 3.78m)
Kitchen/Diner 15' 9" x 8' 6" (4.8m x 2.59m)
Utility Area 7' 10" x 4' 7" (2.39m x 1.4m)
Bedroom One 12' 9" x 8' 5" (3.89m x 2.57m)
Bedroom Two 9' 9" x 8' 5" (2.97m x 2.57m)
Bedroom Three 6' 10" x 6' 7" (2.08m x 2.01m)
Property Information
Services Mains gas, water and electricity.
Council Tax Lancaster City Council - Band B
Tenure Freehold. Vacant possession upon completion.
Viewings Strictly by appointment with Hackney & Leigh Carnforth Office
Energy Performance Certificate The full Energy Performance Certificate is available on our website and also at any of our offices.
Interested in this property?
Council tax
First listed
Over a month agoEnergy Performance Certificate
Lancashire, LA1 5QF
Marketed by
Hackney & Leigh - Carnforth Royal Station Buildings, Market Street Carnforth LA5 9BTPlacebuzz mortgage repayment calculator
Monthly repayment
The Est. Mortgage is for a 25 years repayment mortgage based on a 10% deposit and a 5.5% annual interest. It is only intended as a guide. Make sure you obtain accurate figures from your lender before committing to any mortgage. Your home may be repossessed if you do not keep up repayments on a mortgage.
Lancashire, LA1 5QF - Streetview
DISCLAIMER: Property descriptions and related information displayed on this page are marketing materials provided by Hackney & Leigh - Carnforth. Placebuzz does not warrant or accept any responsibility for the accuracy or completeness of the property descriptions or related information provided here and they do not constitute property particulars. Please contact Hackney & Leigh - Carnforth for full details and further information.





