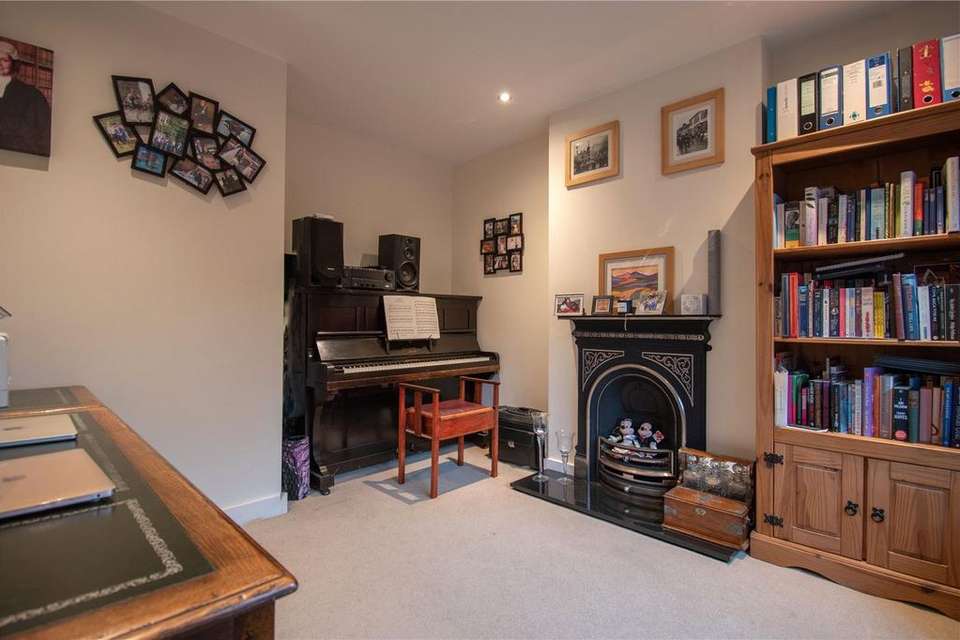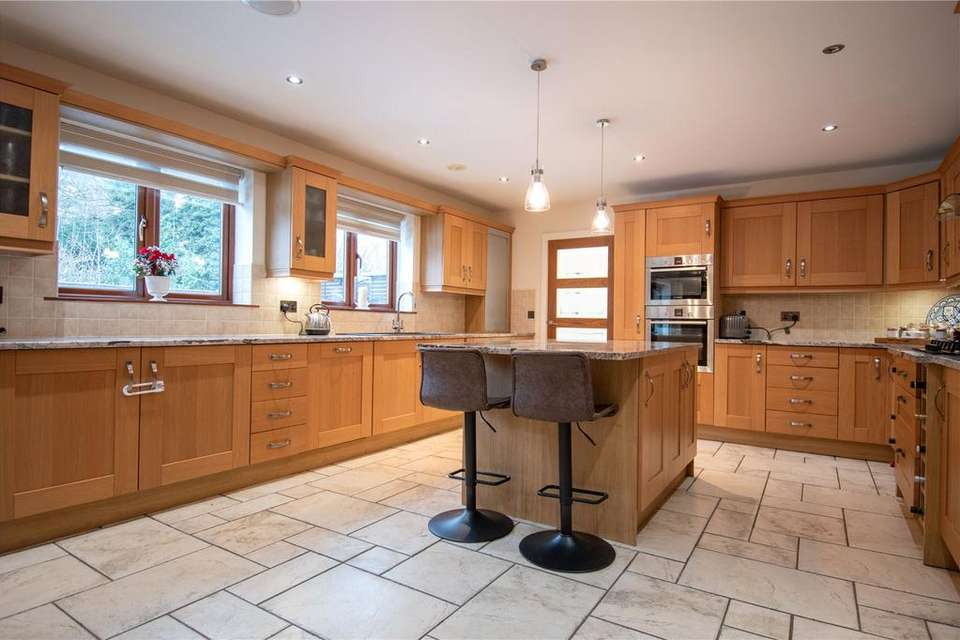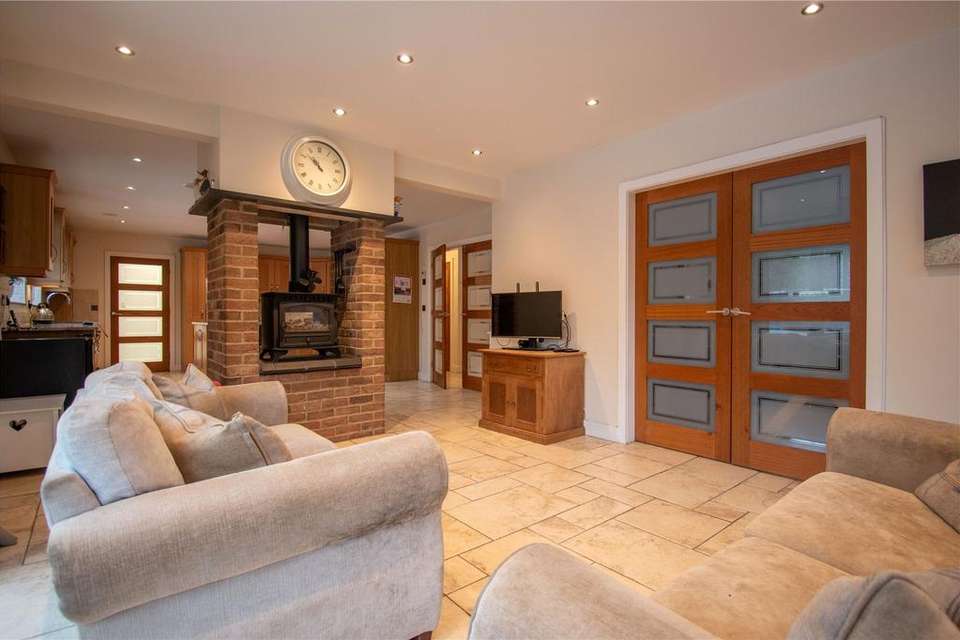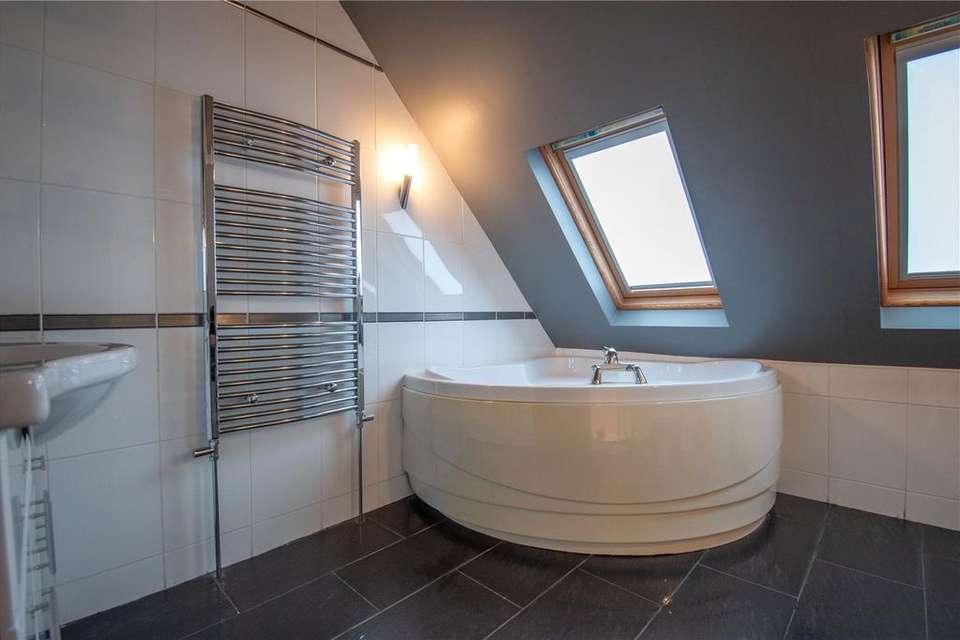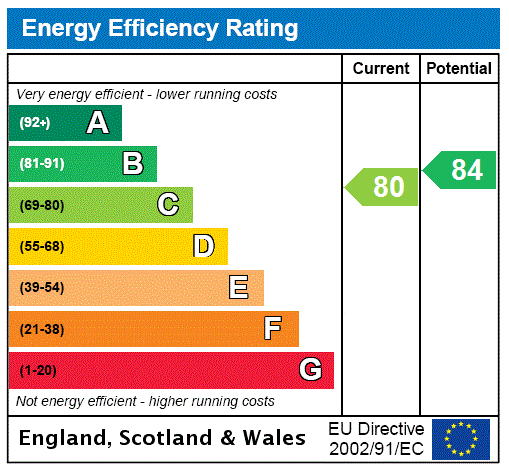4 bedroom detached house for sale
Lincolnshire, DN41detached house
bedrooms
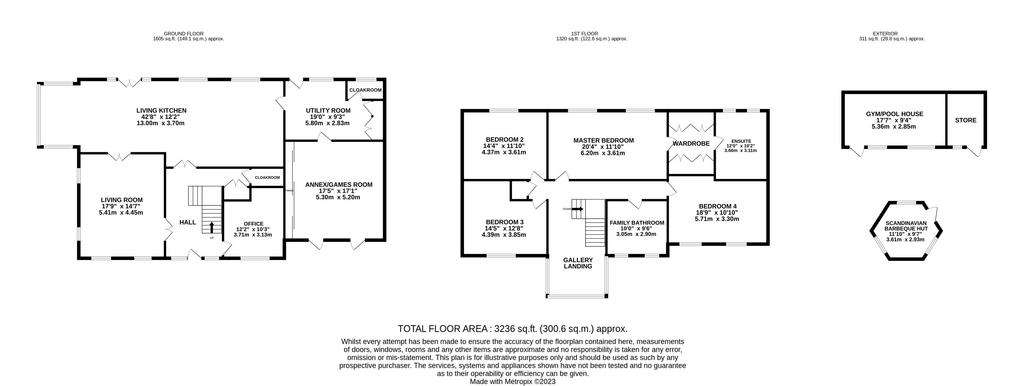
Property photos




+30
Property description
Located in the popular village of Stallingborough, this individual impressive home offers spacious living ideal for a modern family. There is a clear blend of both traditional and contemporary design first apparent from the striking first floor glass frontage.
Open plan living is embraced in the living, dining, kitchen and four double bedrooms cater for a family. Set in an excellent plot with an enclosed rear garden with a covered swimming pool.
There is planning approval in place for a detached two storey dwelling, with double garage and shower room to ground floor and self contained accommodation to first floor.
Step Inside
A centrally located entrance door with glazed side panels opens into a welcoming reception hall. The hall has a decorative fireplace, and accesses the chrome spindled return staircase to the first floor, a cloakroom is positioned to the rear of the staircase with a two-piece suite, adjacent is a double storage cupboard. Flanking the entrance are two forward facing reception rooms.
The dual aspect lounge is set around a stone fireplace with modern electric fire, the room benefits from inset speaker system to the ceiling, double doors allow a relaxed flow directly into the living dining kitchen. The second reception room is currently used as a spacious home study with feature decorative period style fireplace.
Doors open directly from the hall into the kitchen which is expertly fitted in a range of oak cabinets with quality stone working surfaces. The kitchen offers a range of integrated appliances and has a center Island with breakfast bar. The room has an open flow to a sitting area cleverly defined from the kitchen by a dual aspect floor to ceiling brick fireplace with a wood burning stove on a raised hearth. The comfortable sitting area has French doors to the rear garden and opens to a garden room providing a more formal dining space.
A practical fitted utility room has a door to the rear garden and has a gardener’s w.c off. The utility has a door opening into a large home office which was originally the double garage where twin garage doors would have been now two glazed entrance doors with side panels to the front aspect. This room could be returned to garage space if required by a new owner and has been used as a games room in the past.
Step Upstairs
A galleried landing opens to a forward-facing seating area this feature space has contemporary glazed floor to ceiling windows to three sides.
There are four double bedrooms and a family bathroom with airing cupboard arranged from the landing. The spacious principal bedroom has a sloping ceiling and a fitted vanity table the room has a dressing room off with fitted wardrobes to two sides which gives access to the en-suite. The en-suite is an indulgent space with a freestanding modern bath as well as a shower cubicle with multi jet function.
Step Outside
The property is approached from a quite lane serving three individual properties. A timber gated entrance is set in a fenced boundary opening to the private block paved drive which offers ample reception parking expanding across the whole width of the property and to the side providing space for a motor home if required. A tall privacy fence and gate separates the side and rear aspect from the front of the property.
Directly to the rear of the house is a heated swimming pool which has a low retractable pool enclosure, as you enter the pool it is possible to leave the cover in place allowing the pool to be enjoyed on the coolest of days and on the warm days the whole structure simply slides back to provide an open swimming pool. The paved area around the pool has space for seating and a timber outbuilding has power and light which currently provides a home gymnasium; attached and accessed from the outside is a space housing the pump etc for the pool.
The paved area continues to form an expansive patio providing space for outside dining, relaxing and entertaining benefitting from a wooden covered bar with power. In the cooler seasons there is a special addition of a Finnish Kota -a wooden hut with a fire set inside where visitors can grill/fry food. The patio looks over a lawned garden with a timber summer house with double opening part glazed doors.
Open plan living is embraced in the living, dining, kitchen and four double bedrooms cater for a family. Set in an excellent plot with an enclosed rear garden with a covered swimming pool.
There is planning approval in place for a detached two storey dwelling, with double garage and shower room to ground floor and self contained accommodation to first floor.
Step Inside
A centrally located entrance door with glazed side panels opens into a welcoming reception hall. The hall has a decorative fireplace, and accesses the chrome spindled return staircase to the first floor, a cloakroom is positioned to the rear of the staircase with a two-piece suite, adjacent is a double storage cupboard. Flanking the entrance are two forward facing reception rooms.
The dual aspect lounge is set around a stone fireplace with modern electric fire, the room benefits from inset speaker system to the ceiling, double doors allow a relaxed flow directly into the living dining kitchen. The second reception room is currently used as a spacious home study with feature decorative period style fireplace.
Doors open directly from the hall into the kitchen which is expertly fitted in a range of oak cabinets with quality stone working surfaces. The kitchen offers a range of integrated appliances and has a center Island with breakfast bar. The room has an open flow to a sitting area cleverly defined from the kitchen by a dual aspect floor to ceiling brick fireplace with a wood burning stove on a raised hearth. The comfortable sitting area has French doors to the rear garden and opens to a garden room providing a more formal dining space.
A practical fitted utility room has a door to the rear garden and has a gardener’s w.c off. The utility has a door opening into a large home office which was originally the double garage where twin garage doors would have been now two glazed entrance doors with side panels to the front aspect. This room could be returned to garage space if required by a new owner and has been used as a games room in the past.
Step Upstairs
A galleried landing opens to a forward-facing seating area this feature space has contemporary glazed floor to ceiling windows to three sides.
There are four double bedrooms and a family bathroom with airing cupboard arranged from the landing. The spacious principal bedroom has a sloping ceiling and a fitted vanity table the room has a dressing room off with fitted wardrobes to two sides which gives access to the en-suite. The en-suite is an indulgent space with a freestanding modern bath as well as a shower cubicle with multi jet function.
Step Outside
The property is approached from a quite lane serving three individual properties. A timber gated entrance is set in a fenced boundary opening to the private block paved drive which offers ample reception parking expanding across the whole width of the property and to the side providing space for a motor home if required. A tall privacy fence and gate separates the side and rear aspect from the front of the property.
Directly to the rear of the house is a heated swimming pool which has a low retractable pool enclosure, as you enter the pool it is possible to leave the cover in place allowing the pool to be enjoyed on the coolest of days and on the warm days the whole structure simply slides back to provide an open swimming pool. The paved area around the pool has space for seating and a timber outbuilding has power and light which currently provides a home gymnasium; attached and accessed from the outside is a space housing the pump etc for the pool.
The paved area continues to form an expansive patio providing space for outside dining, relaxing and entertaining benefitting from a wooden covered bar with power. In the cooler seasons there is a special addition of a Finnish Kota -a wooden hut with a fire set inside where visitors can grill/fry food. The patio looks over a lawned garden with a timber summer house with double opening part glazed doors.
Interested in this property?
Council tax
First listed
Over a month agoEnergy Performance Certificate
Lincolnshire, DN41
Marketed by
Fine & Country - Northern Lincolnshire Osborne Chambers, 25 Osborne Street Grimsby DN31 1EYPlacebuzz mortgage repayment calculator
Monthly repayment
The Est. Mortgage is for a 25 years repayment mortgage based on a 10% deposit and a 5.5% annual interest. It is only intended as a guide. Make sure you obtain accurate figures from your lender before committing to any mortgage. Your home may be repossessed if you do not keep up repayments on a mortgage.
Lincolnshire, DN41 - Streetview
DISCLAIMER: Property descriptions and related information displayed on this page are marketing materials provided by Fine & Country - Northern Lincolnshire. Placebuzz does not warrant or accept any responsibility for the accuracy or completeness of the property descriptions or related information provided here and they do not constitute property particulars. Please contact Fine & Country - Northern Lincolnshire for full details and further information.








