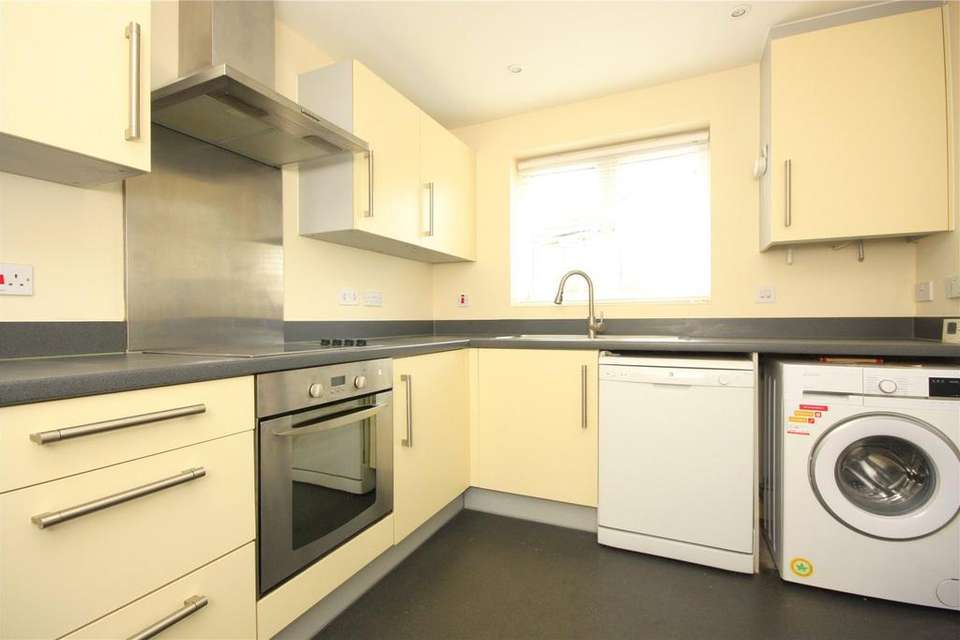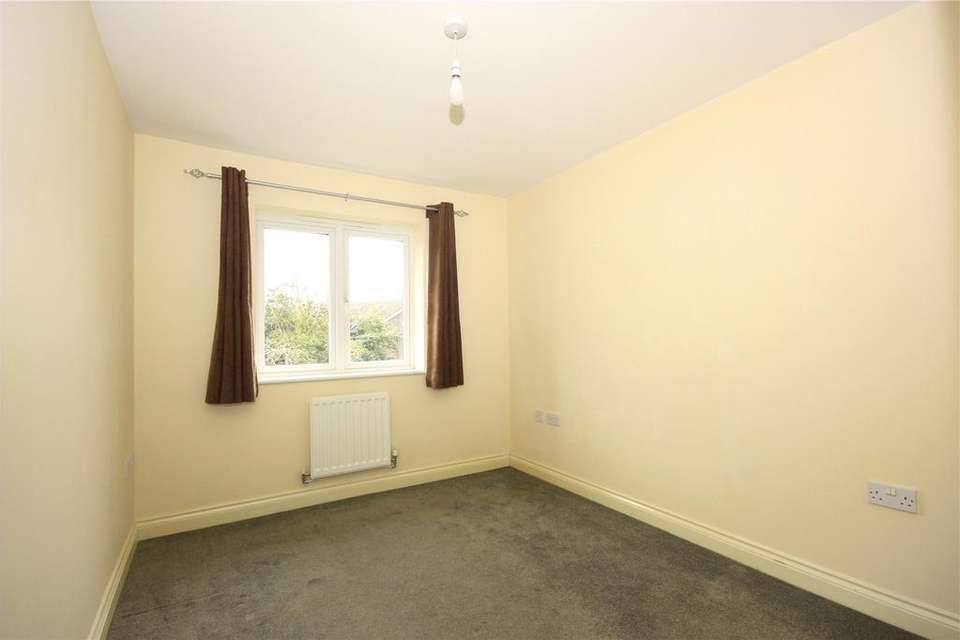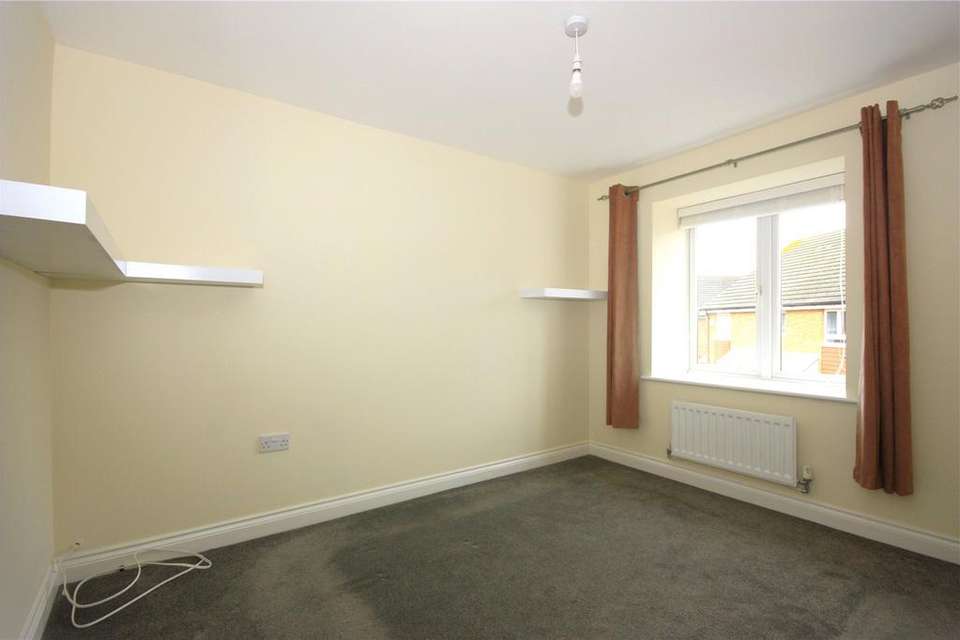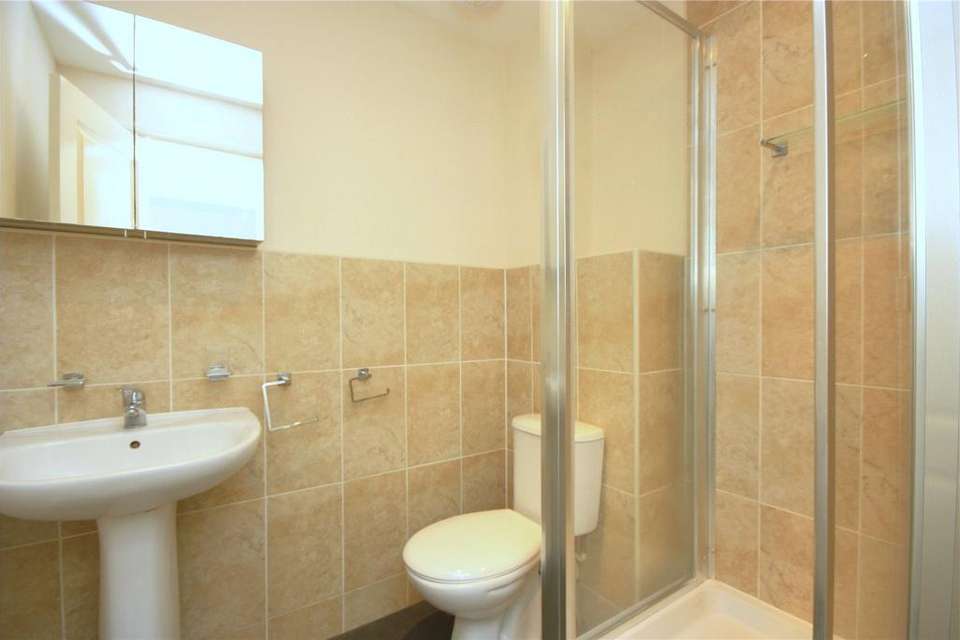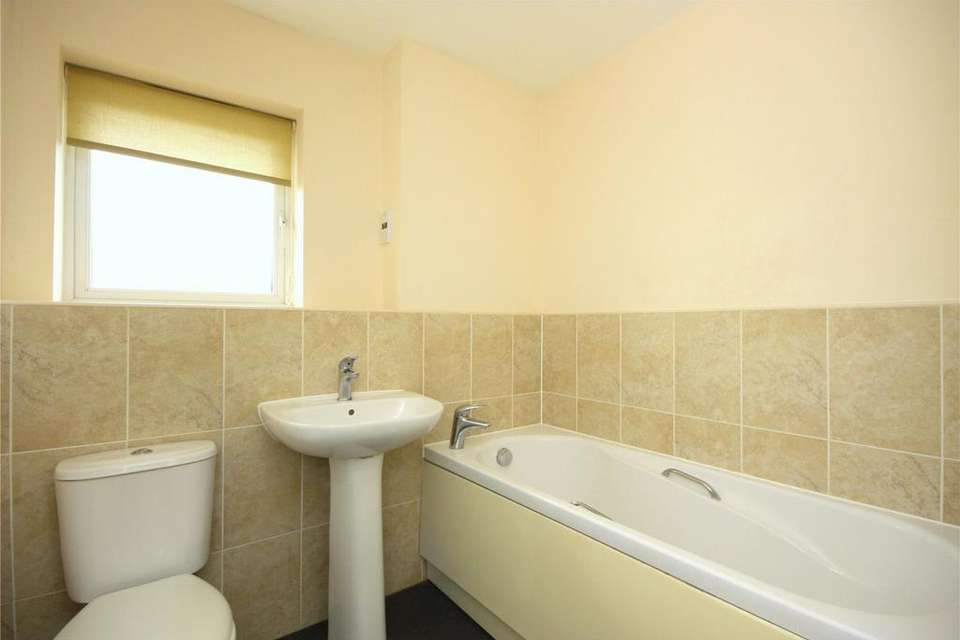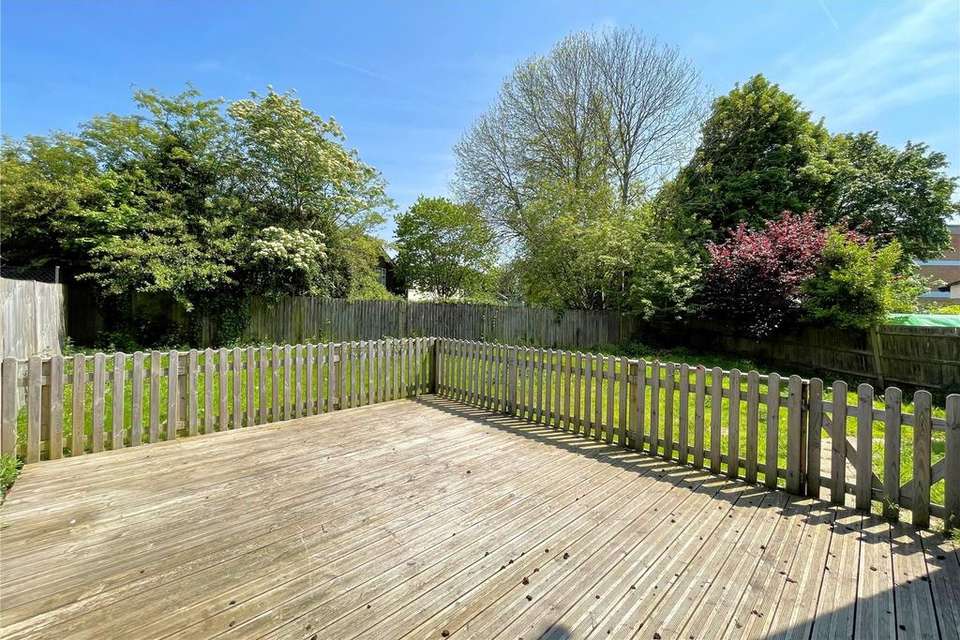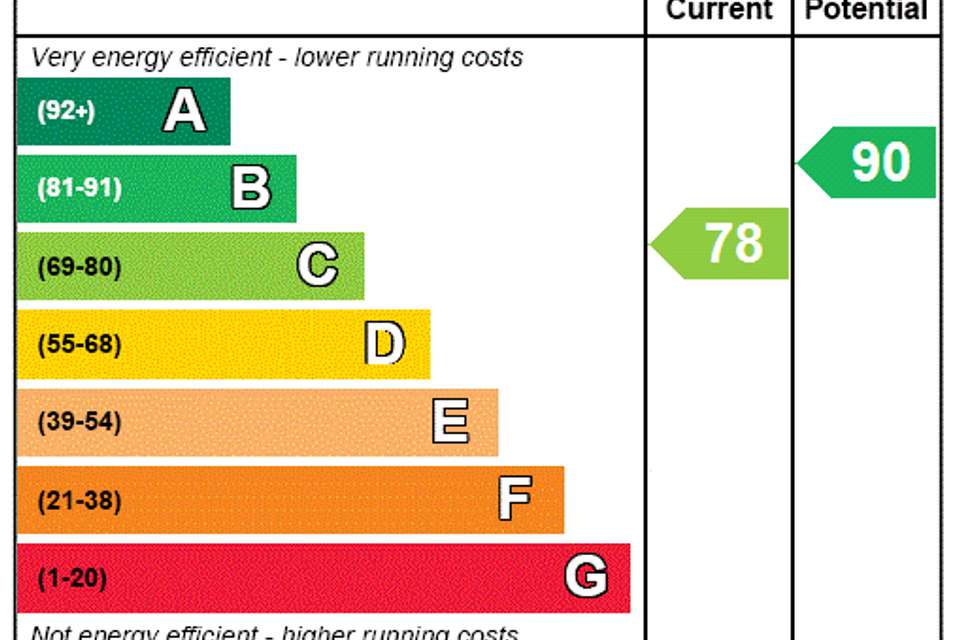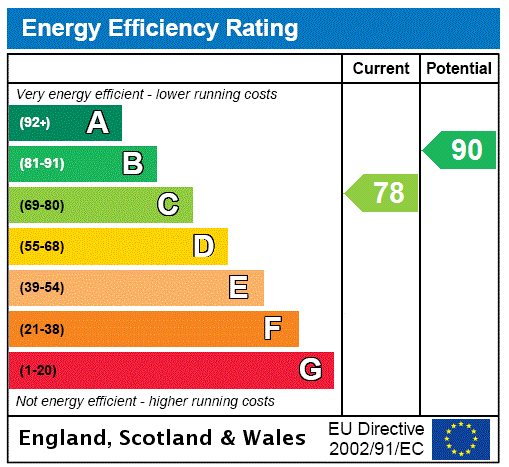3 bedroom semi-detached house for sale
Hampshire, PO9semi-detached house
bedrooms
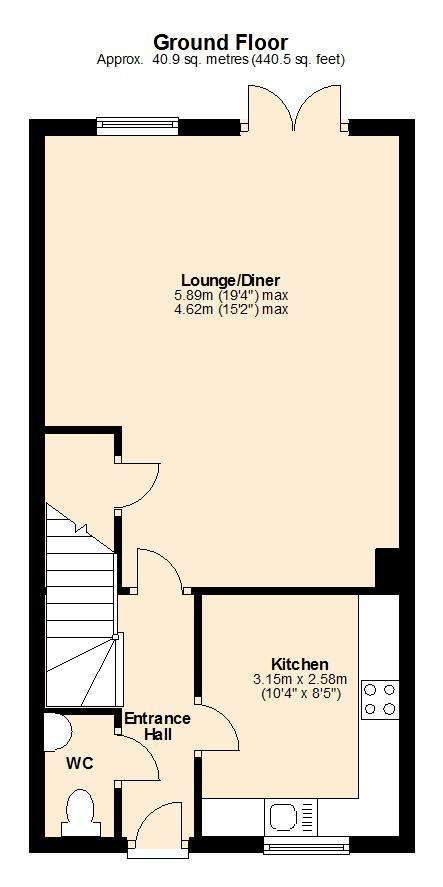
Property photos

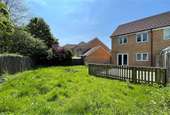
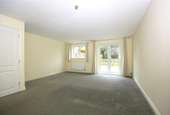
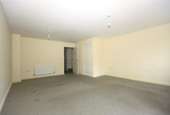
+7
Property description
Offered with no chain, this 3 bedroom, semi-detached house is located in a well-regarded development to the north of Havant. It is conveniently located for access to good road links, a large supermarket and local schools. Features include an en-suite shower room, large garden, driveway and garage.
This semi-detached house is located on a large corner plot in this popular modern development. Particular features of note include the very good-sized rear garden, as well as driveway parking and a garage. The house offers three bedroom, one with an en-suite shower room, along with a family bathroom. The location provides easy access to local school, a large supermarket and good road links nearby. It is also just a few minutes’ drive from Staunton Country Park and Farm. The house offers gas heating and uPVC double glazing.
On entering the house, the entrance hall gives access to the lounge/diner, kitchen and ground floor toilet. The lounge/diner is a very good size and has double doors opening out to a decked area of the rear garden. The kitchen features a range of floor and wall units with a built-in oven and hob with filter hood over. There is space for a dishwasher, washing machine and fridge/freezer.
To the first floor, bedroom 1 has a built-in wardrobe, as well as an en-suite shower room, featuring a shower cubicle, wash basin and toilet. There are 2 further bedrooms, as well as the family bathroom, featuring a panel bath, wash basin and toilet. There is also an airing cupboard and over-stairs storage cupboard.
Outside, there is driveway parking that leads to a single garage that also has personal access from the garden. Side access leads to the good-size rear garden which currently has a large decking area adjacent to the rear of the house, with the reast of the garden mainly laid to lawn, edged with timber fencing.
GROUND FLOOR:
ENTRANCE HALL
LOUNGE/DINER 5.89m (19'4") max x 4.62m (15'2") max
KITCHEN 3.15m (10'4") x 2.58m (8'5")
WC
FIRST FLOOR:
LANDING
BEDROOM 1 3.04m (10') plus door recess x 2.58m (8'5")
EN-SUITE SHOWER ROOM
BEDROOM 2 3.33m (10'11") x 2.58m (8'5")
BEDROOM 3 3.79m (12'5") x 1.95m (6'5")
BATHROOM
Estate Charge: £299 for 2023/2024
This semi-detached house is located on a large corner plot in this popular modern development. Particular features of note include the very good-sized rear garden, as well as driveway parking and a garage. The house offers three bedroom, one with an en-suite shower room, along with a family bathroom. The location provides easy access to local school, a large supermarket and good road links nearby. It is also just a few minutes’ drive from Staunton Country Park and Farm. The house offers gas heating and uPVC double glazing.
On entering the house, the entrance hall gives access to the lounge/diner, kitchen and ground floor toilet. The lounge/diner is a very good size and has double doors opening out to a decked area of the rear garden. The kitchen features a range of floor and wall units with a built-in oven and hob with filter hood over. There is space for a dishwasher, washing machine and fridge/freezer.
To the first floor, bedroom 1 has a built-in wardrobe, as well as an en-suite shower room, featuring a shower cubicle, wash basin and toilet. There are 2 further bedrooms, as well as the family bathroom, featuring a panel bath, wash basin and toilet. There is also an airing cupboard and over-stairs storage cupboard.
Outside, there is driveway parking that leads to a single garage that also has personal access from the garden. Side access leads to the good-size rear garden which currently has a large decking area adjacent to the rear of the house, with the reast of the garden mainly laid to lawn, edged with timber fencing.
GROUND FLOOR:
ENTRANCE HALL
LOUNGE/DINER 5.89m (19'4") max x 4.62m (15'2") max
KITCHEN 3.15m (10'4") x 2.58m (8'5")
WC
FIRST FLOOR:
LANDING
BEDROOM 1 3.04m (10') plus door recess x 2.58m (8'5")
EN-SUITE SHOWER ROOM
BEDROOM 2 3.33m (10'11") x 2.58m (8'5")
BEDROOM 3 3.79m (12'5") x 1.95m (6'5")
BATHROOM
Estate Charge: £299 for 2023/2024
Council tax
First listed
2 weeks agoEnergy Performance Certificate
Hampshire, PO9
Placebuzz mortgage repayment calculator
Monthly repayment
The Est. Mortgage is for a 25 years repayment mortgage based on a 10% deposit and a 5.5% annual interest. It is only intended as a guide. Make sure you obtain accurate figures from your lender before committing to any mortgage. Your home may be repossessed if you do not keep up repayments on a mortgage.
Hampshire, PO9 - Streetview
DISCLAIMER: Property descriptions and related information displayed on this page are marketing materials provided by Chapplins - Havant. Placebuzz does not warrant or accept any responsibility for the accuracy or completeness of the property descriptions or related information provided here and they do not constitute property particulars. Please contact Chapplins - Havant for full details and further information.





