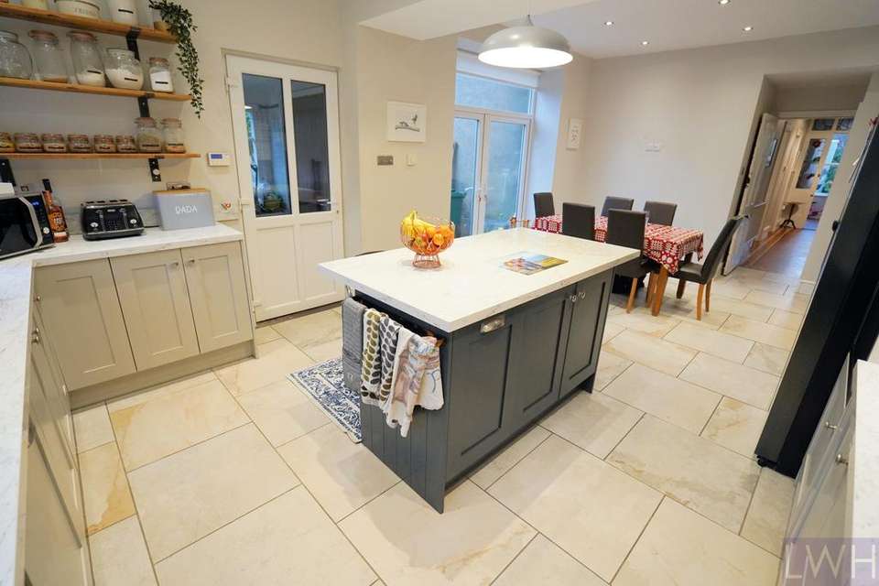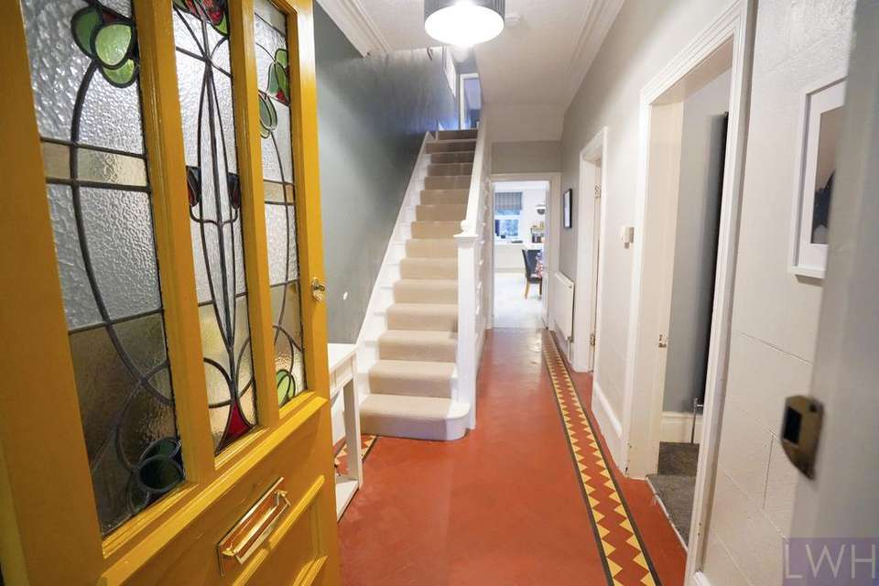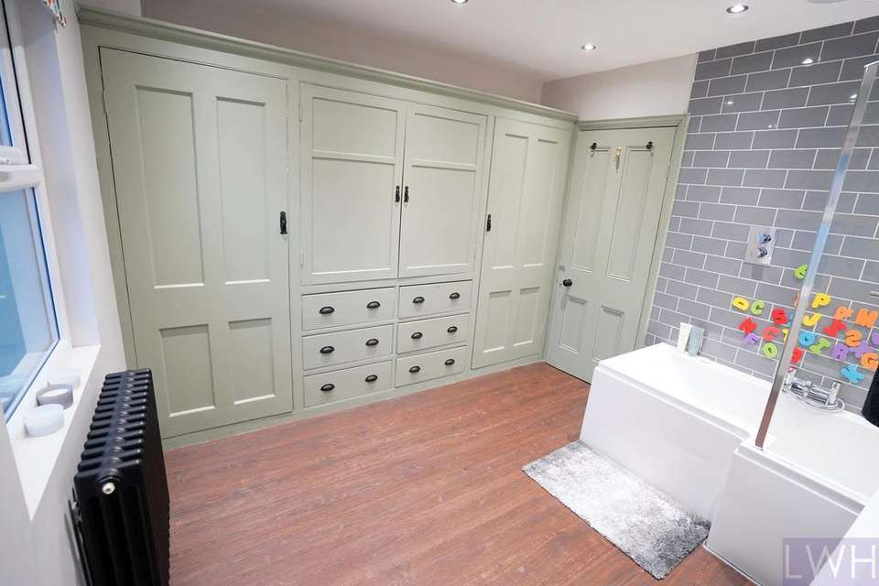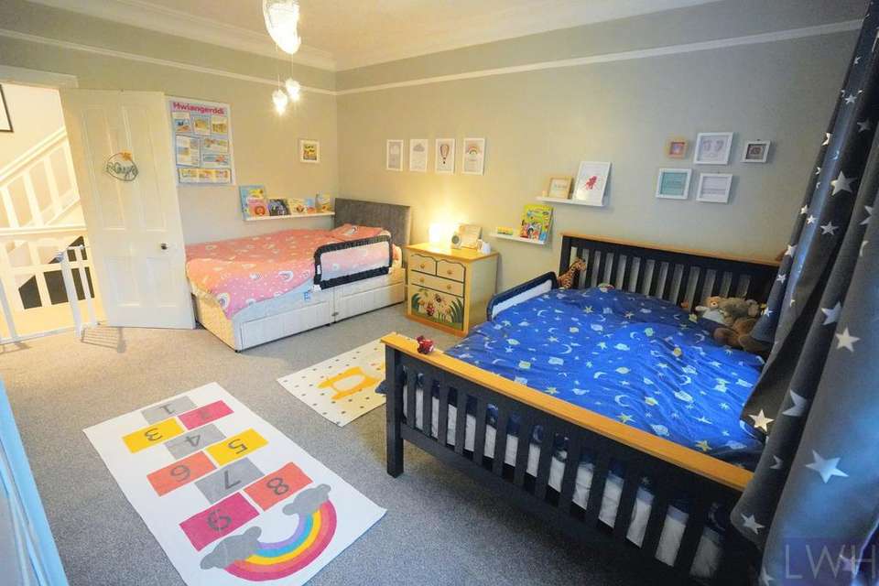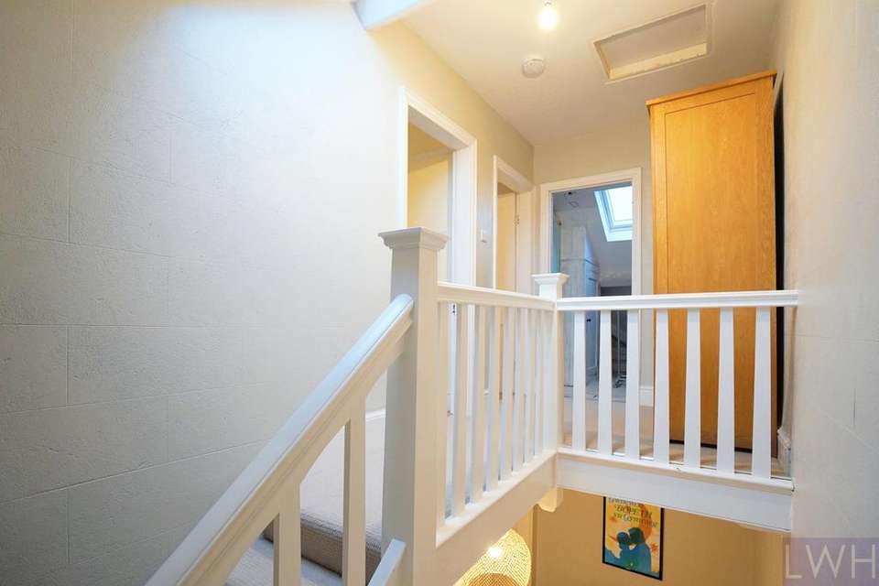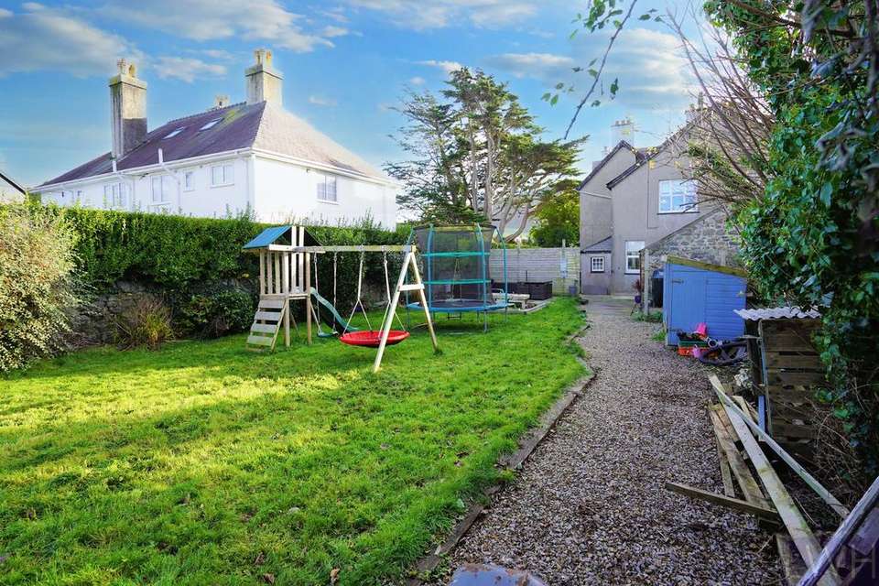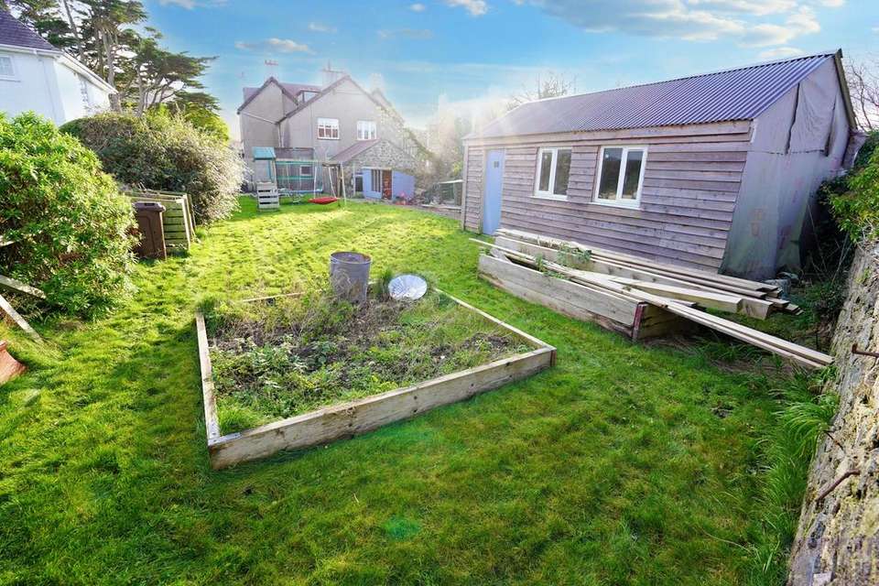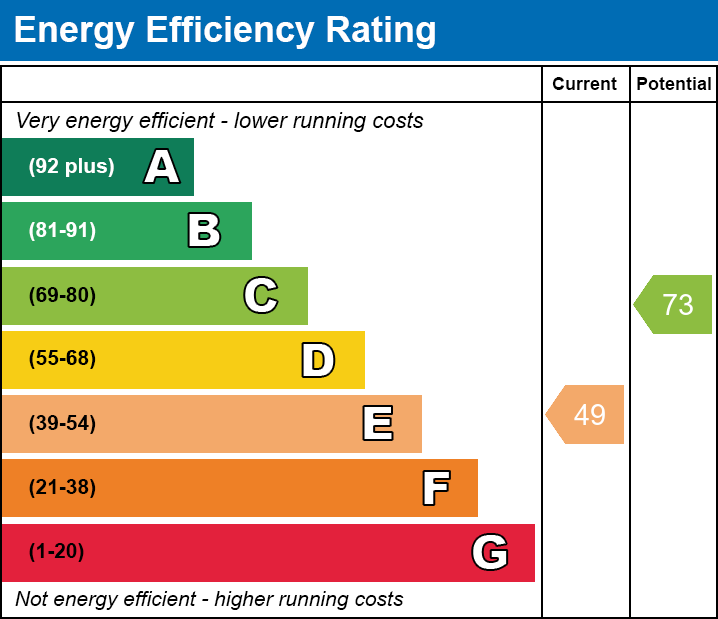5 bedroom semi-detached house for sale
Ffordd Dewi Sant, Nefynsemi-detached house
bedrooms
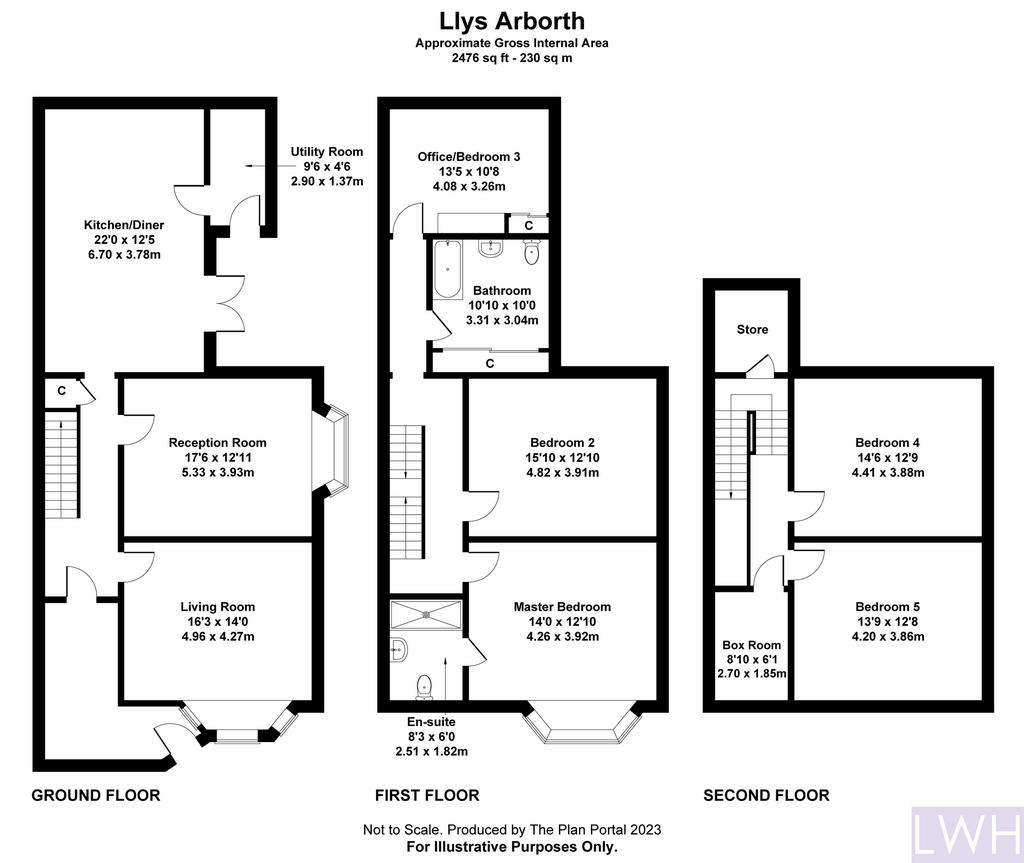
Property photos



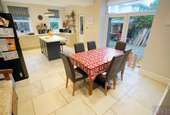
+24
Property description
Llys Arborth, Ffordd Dewi Sant, Pwllheli, LL53 6EA
Eiddo sylweddol 5 llofft yn Nefyn, llawn cymeriad sydd wedi ei adnewyddu yn ddiweddar i safon uchel iawn. Eiddo teuluol perffaith gyda digon o le a gardd fawr tu cefn, mae’r eiddo mewn lleolaid hwylus yn ganol Nefyn ar Ffordd Dewi Sant, wedi ei leoli oddi wrth y brif ffordd gyda dreif mawr i'r tu blaen.
Substantial 5-bedroom property located in Nefyn, full of character having recently undergone a complete refurbishment to an exceptionally high standard. The property is perfect for families with plenty of space and a large rear garden, the property is conveniently located off Ffordd Dewi Sant in the centre of Nefyn, situated back off the highway with a large front driveway.
Set over 3 floors, the ground floor is all living accommodation including a formal living room with a log burner, a second reception room currently used as a playroom, and an open-plan kitchen diner with an adjoining utility room.
3 Bedrooms are situated on the 1st floor including a family bathroom and ensuite serving the master bedroom. The top floor comprises 2 bedrooms, two further store rooms are located off the main hallway with plumbing in place to create further bathroom areas if desired.
Dating back to approximately 1918, the property is believed to of been built for a Sea Captain retaining various original features including wood paneling, and fireplaces.
The accommodation comprises of:
Ground Floor:
Entrance Porch
Hallway 1.82m x 5.43m
Stairs to 1st Floor
Living Room 3.93m x 4.27m
Log Burner/Fireplace, Bay Window.
Second Reception Room 3.93m x 4.87m
Wood Pannelling, Fireplace.
Kitchen Diner 3.78m x 6.70m
Premium Fitted Kitchen with Neff Integrated Appliances
First Floor:
Hallway 1.81m x 5.33m
Stairs to the Second Floor.
Master Bedroom 3.92m x 4.26m
Ensuite 1.82m x 2.5m
WC, Basin, Walk In Shower
Bedroom 2 - 3.91m x 4.82m
Bathroom 3.04m x 3.31m
WC, Basin, Bath, Shower Over Bath Heated Towel Rail.
Original integrated cupboard.
Bedroom 3 - 3.26m x 4.08m
Feature fireplace, integrated cupboard.
Second Floor:
Hallway 1.81m x 5.33m
Bedroom 4 - 3.86m x 4.20m
Bedroom 5 - 3.86m x 4.41m
Box Room 1.85m x 2.70m
Sore Room
UPVC Windows
Mains Drainage
Mains Water
Oil Fired Central Heating / Underfloor Heating in Kitchen
EPC: E
Council Tax Band: E
Directions
From Nefyn 'Y Groes' mini roundabout head towards Morfa Nefyn past the Nanhoron Hotel. The property is located on the right-hand side in 350 yards beside the pedestrian crossing.
Method of Sale:
The land is offered for sale by Private Treaty.
Boundaries:
Any Purchaser shall be deemed to have full knowledge of all boundaries and neither the Vendor nor Vendors Agents are responsible for defining the boundaries or ownership thereof.
Planning:
The property is sold subject to any existing or other statutory notice or which may come into force in the future. Purchasers should make their own enquiries into any designations.
Easements, Wayleaves and Rights of Way:
The land is sold subject to all the benefits of all wayleaves, easements, right of way and third party rights, whether mentioned in the particulars or not.
Viewing:
Strictly by appointment only.
Tenure:
We are advised that the land is Freehold with vacant possession on completion.
PROPERTY MISDESCRIPTIONS ACT 1991: The Agents has not tested any apparatus, equipment, fixtures and fittings, or services, so cannot verify that they are in working order or fit for the purpose. The buyer is advised to obtain verification from his or her Professional Buyer, References to the
Tenure of the property are based on information supplied by the Vendor. The agents have not had sight of the title documents. The buyer is advised to obtain verification from their Solicitor. You are advised to
check the availability of any property before travelling any distance to view. The plans and drawings provided are for illustrative purposes only. Any areas, measurements or distances are approximate. The text and plans are for guidance only and are not necessarily comprehensive. It should not
be assumed that the property has all necessary planning, building regulation or other consents.
Eiddo sylweddol 5 llofft yn Nefyn, llawn cymeriad sydd wedi ei adnewyddu yn ddiweddar i safon uchel iawn. Eiddo teuluol perffaith gyda digon o le a gardd fawr tu cefn, mae’r eiddo mewn lleolaid hwylus yn ganol Nefyn ar Ffordd Dewi Sant, wedi ei leoli oddi wrth y brif ffordd gyda dreif mawr i'r tu blaen.
Substantial 5-bedroom property located in Nefyn, full of character having recently undergone a complete refurbishment to an exceptionally high standard. The property is perfect for families with plenty of space and a large rear garden, the property is conveniently located off Ffordd Dewi Sant in the centre of Nefyn, situated back off the highway with a large front driveway.
Set over 3 floors, the ground floor is all living accommodation including a formal living room with a log burner, a second reception room currently used as a playroom, and an open-plan kitchen diner with an adjoining utility room.
3 Bedrooms are situated on the 1st floor including a family bathroom and ensuite serving the master bedroom. The top floor comprises 2 bedrooms, two further store rooms are located off the main hallway with plumbing in place to create further bathroom areas if desired.
Dating back to approximately 1918, the property is believed to of been built for a Sea Captain retaining various original features including wood paneling, and fireplaces.
The accommodation comprises of:
Ground Floor:
Entrance Porch
Hallway 1.82m x 5.43m
Stairs to 1st Floor
Living Room 3.93m x 4.27m
Log Burner/Fireplace, Bay Window.
Second Reception Room 3.93m x 4.87m
Wood Pannelling, Fireplace.
Kitchen Diner 3.78m x 6.70m
Premium Fitted Kitchen with Neff Integrated Appliances
First Floor:
Hallway 1.81m x 5.33m
Stairs to the Second Floor.
Master Bedroom 3.92m x 4.26m
Ensuite 1.82m x 2.5m
WC, Basin, Walk In Shower
Bedroom 2 - 3.91m x 4.82m
Bathroom 3.04m x 3.31m
WC, Basin, Bath, Shower Over Bath Heated Towel Rail.
Original integrated cupboard.
Bedroom 3 - 3.26m x 4.08m
Feature fireplace, integrated cupboard.
Second Floor:
Hallway 1.81m x 5.33m
Bedroom 4 - 3.86m x 4.20m
Bedroom 5 - 3.86m x 4.41m
Box Room 1.85m x 2.70m
Sore Room
UPVC Windows
Mains Drainage
Mains Water
Oil Fired Central Heating / Underfloor Heating in Kitchen
EPC: E
Council Tax Band: E
Directions
From Nefyn 'Y Groes' mini roundabout head towards Morfa Nefyn past the Nanhoron Hotel. The property is located on the right-hand side in 350 yards beside the pedestrian crossing.
Method of Sale:
The land is offered for sale by Private Treaty.
Boundaries:
Any Purchaser shall be deemed to have full knowledge of all boundaries and neither the Vendor nor Vendors Agents are responsible for defining the boundaries or ownership thereof.
Planning:
The property is sold subject to any existing or other statutory notice or which may come into force in the future. Purchasers should make their own enquiries into any designations.
Easements, Wayleaves and Rights of Way:
The land is sold subject to all the benefits of all wayleaves, easements, right of way and third party rights, whether mentioned in the particulars or not.
Viewing:
Strictly by appointment only.
Tenure:
We are advised that the land is Freehold with vacant possession on completion.
PROPERTY MISDESCRIPTIONS ACT 1991: The Agents has not tested any apparatus, equipment, fixtures and fittings, or services, so cannot verify that they are in working order or fit for the purpose. The buyer is advised to obtain verification from his or her Professional Buyer, References to the
Tenure of the property are based on information supplied by the Vendor. The agents have not had sight of the title documents. The buyer is advised to obtain verification from their Solicitor. You are advised to
check the availability of any property before travelling any distance to view. The plans and drawings provided are for illustrative purposes only. Any areas, measurements or distances are approximate. The text and plans are for guidance only and are not necessarily comprehensive. It should not
be assumed that the property has all necessary planning, building regulation or other consents.
Interested in this property?
Council tax
First listed
Over a month agoEnergy Performance Certificate
Ffordd Dewi Sant, Nefyn
Marketed by
Lloyd Williams & Hughes - Pwllheli 27 Penlan Street Pwllheli LL53 5DECall agent on 01758 719682
Placebuzz mortgage repayment calculator
Monthly repayment
The Est. Mortgage is for a 25 years repayment mortgage based on a 10% deposit and a 5.5% annual interest. It is only intended as a guide. Make sure you obtain accurate figures from your lender before committing to any mortgage. Your home may be repossessed if you do not keep up repayments on a mortgage.
Ffordd Dewi Sant, Nefyn - Streetview
DISCLAIMER: Property descriptions and related information displayed on this page are marketing materials provided by Lloyd Williams & Hughes - Pwllheli. Placebuzz does not warrant or accept any responsibility for the accuracy or completeness of the property descriptions or related information provided here and they do not constitute property particulars. Please contact Lloyd Williams & Hughes - Pwllheli for full details and further information.





