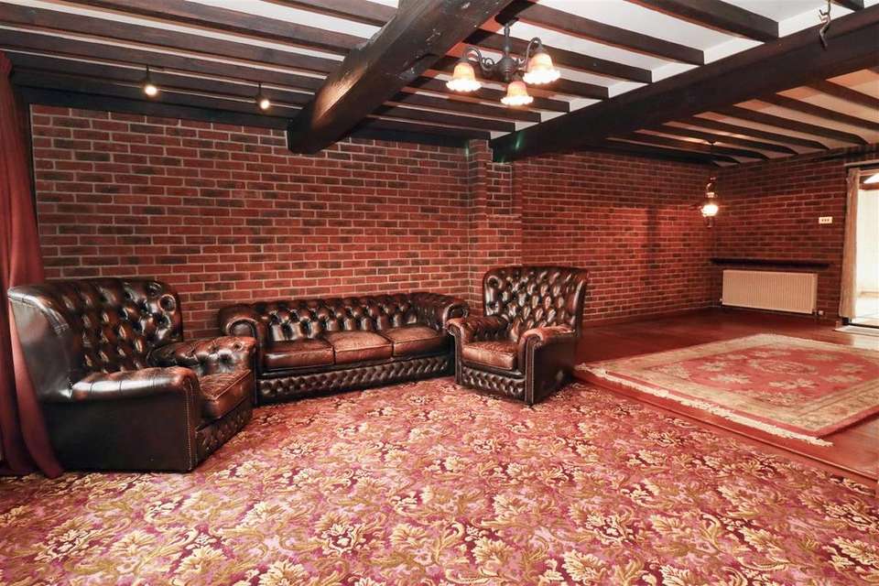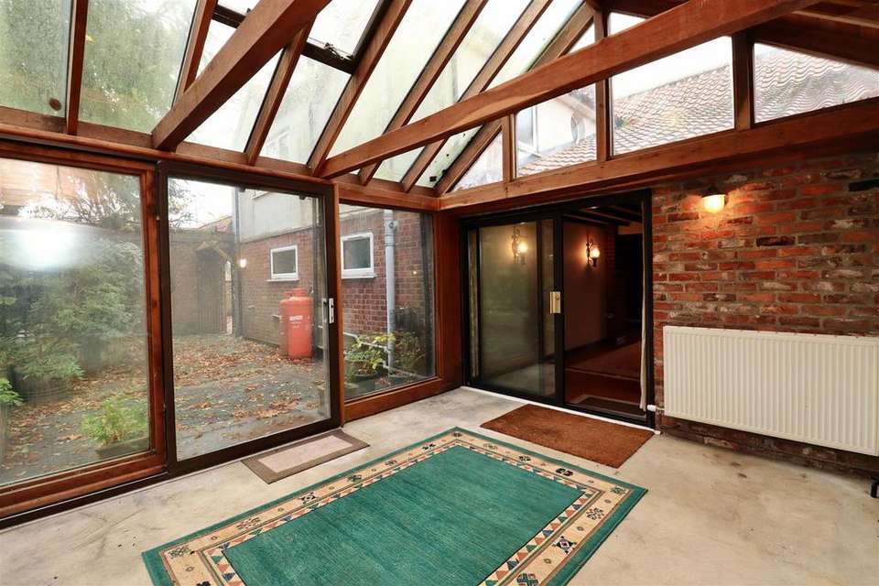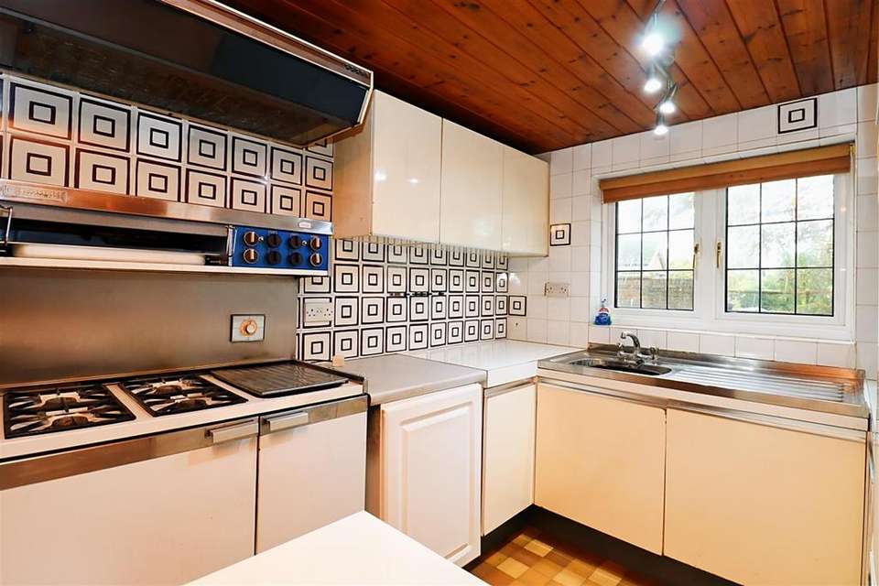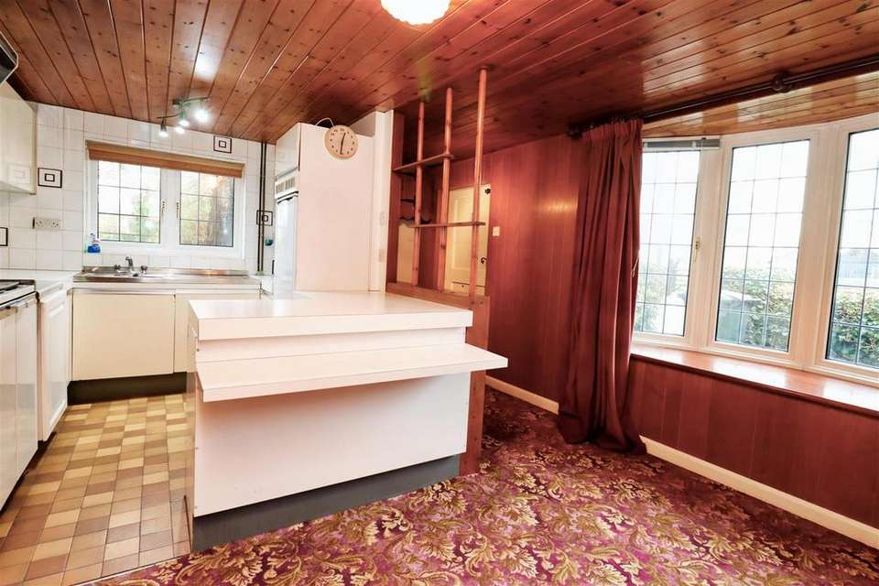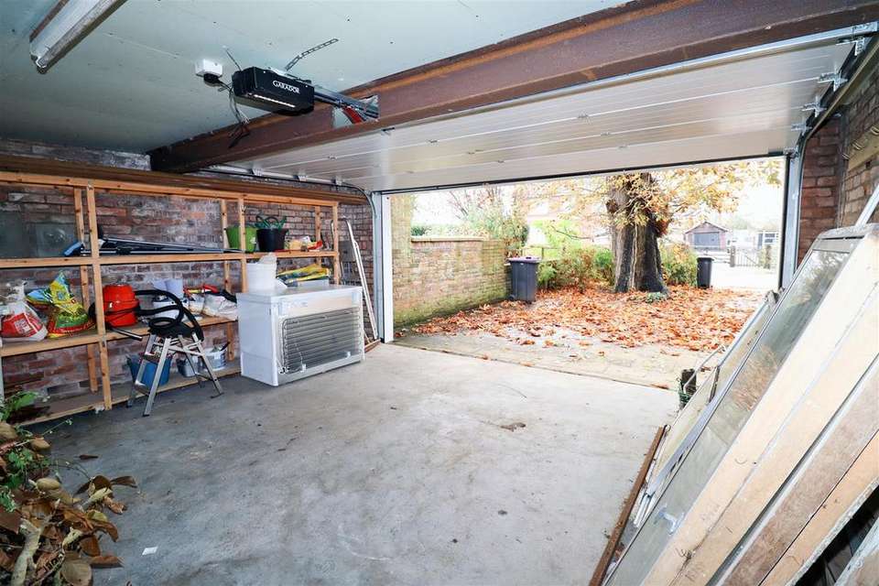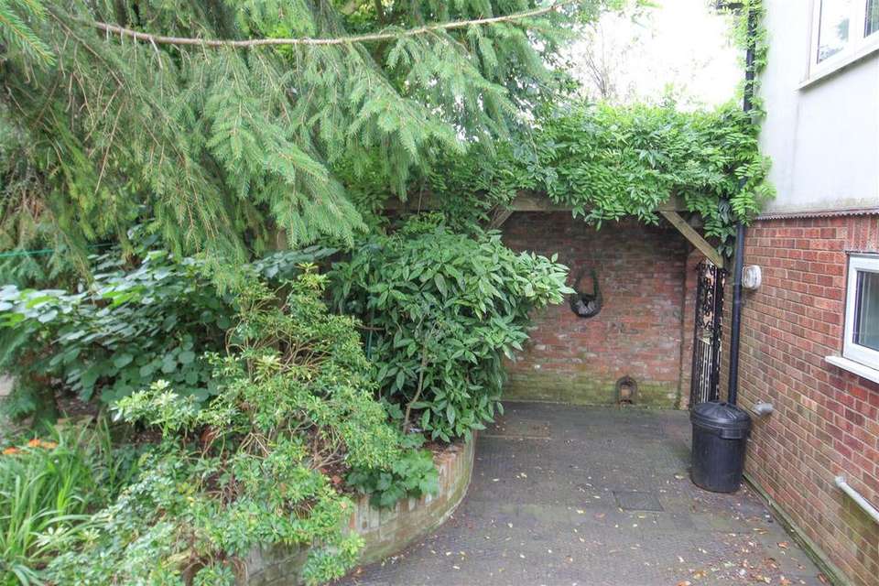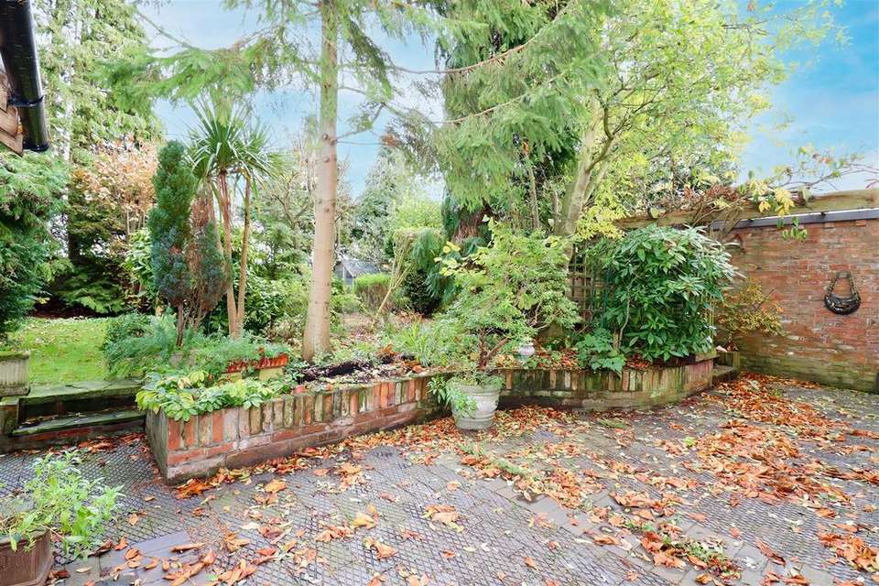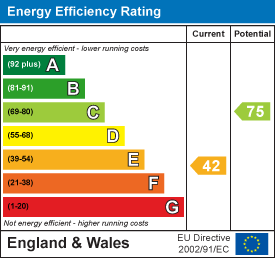3 bedroom detached house for sale
Sloothby, Alforddetached house
bedrooms
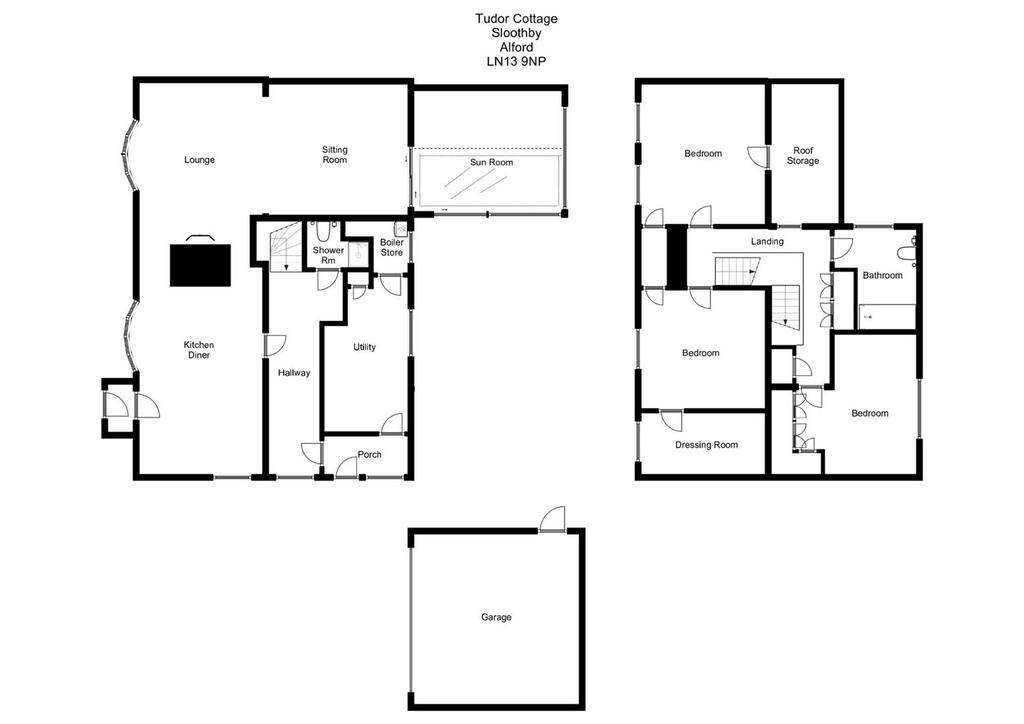
Property photos




+31
Property description
A spacious detached country cottage with mature gardens situated in this rural village location. Having the benefit of 3 double bedrooms, master with dressing room, living kitchen, 2 receptions and orangery. Upvc double glazed windows, oil fired central heating, double garage with parking. Modernisation required and being offered for sale with the benefit of No onward chain.
Porch - 2.49m'' x 1.17m'' (8'2'' x 3'10'') - Double glazed entrance door and side screen tiled floor single glazed door into
Inner Hall - Stairs to first floor, radiator, tiled floor, upvc double glazed window,
Utility Room - 3.35m x 2.82m''/2.41m'' (11' x 9'3''/7'11'') - Upvc double glazed window, work surface incorporated stainless steel single drainer sink unit with mixer tap with cupboards below, space and plumbing for washing machine, coloured glass wall tiles, recessed store cupboard, access to
Boiler Room - 2.11m' x 1.55m'' (6'11' x 5'1'') - Upvc double glazed window, floor standing oil fired central heating boiler
Shower Room - 2.49m'' x 1.73m''/0.74m'' (8'2'' x 5'8''/2'5'') - Shower cubicle with direct shower and folding door, wc and wash hand basin.
Living Kitchen - 4.72m'' x 3.66m max (15'6'' x 12' max ) - Wall and base units with worksurface over, splash back tiling, stainless steel single drainer with mixer tap, space for LPG gas oven with hood over, upvc double glazed windows, radiator, brick feature fireplace.
Lounge - 4.57m x 3.58m'' (15' x 11'9'') - Upvc double glazed front bay window, exposed brick fireplace, wall mounted electric heater, exposed ceiling beams, large opening into
Dining Room - 3.86m'' x 3.86m'' (12'8'' x 12'8'') - Radiator, exposed brick wall, exposed ceiling beams, double glazed sliding patio door into
Orangery - 4.19m'' x 3.66m (13'9'' x 12') - Hardwood timber framed construction with double glazed panels and roof, double glazed sliding patio door, radiator.
Landing - Galleried, radiator, double glazed porthole window, arched recess, large airing cupboard housing the hot water cylinder.
Bedroom 1 - 3.68m'' x 3.15m'' (12'1'' x 10'4'') - Upvc double glazed front window, radiator, recessed over stairs cupboard, access into eaves space.
Dressing Room - 3.66m x 1.83m (12' x 6') - Upvc double glazed window
Bedroom 2 - 4.11m x 3.66m (13'6" x 12') - Upvc double glazed windows, radiator, recessed over stairs cupboard, access into eaves space.
Bathroom - 2.92m'' x 1.88m'' (9'7'' x 6'2'') - Having bath, wc, wash hand basin, tiled walls, illuminated mirror, upvc double glazed window
Bedroom 3 - 3.71m'' x 3.66m (12'2"'' x 12'0") - Measured to face of Wardrobe . Upvc double glazed window, radiator, range of wardrobes
Exterior - Block paved driveway and parking with raised brick retaining wall and tree. Rear gardens having a paved patio area to the rear with a raised pergola and arbour and an abundance of trees and shrubs. The front garden is lawned with shrubs and a mature hedge. A path to the side of the house leading to the rear garden.
Double Garage - 5.08m'' x 4.90m'' (16'8'' x 16'1'') - With electric roller shutter door, concreted floor, single glazed side door, flat felt roof, a decorative gate under pantile cover between the house and garage leading to the rear garden.
Tenure & Possession - The property is Freehold with vacant possession upon completion.
Services - We understand that mains electricity and water are connected to the property. Private drainage system, oil fired central heating to radiators.
Local Authority - Council Tax Band 'C' payable to Local Authority: East Lindsey District Council, The Hub, Mareham Road, Horncastle, Lincs, LN11 8UP. [use Contact Agent Button].
Energy Performance Certificate - The property has an energy rating of E. The full report is available from the agents or by visiting Reference Number: 0390-2939-9310-2197-7085.
Viewing - Viewing is strictly by appointment with the Alford office at the address shown below.
Directions - Proceed south out of Alford town on the B1196 road travelling through Willoughby and turning left into Sloothby village where upon the property will be found on the left hand side.
Porch - 2.49m'' x 1.17m'' (8'2'' x 3'10'') - Double glazed entrance door and side screen tiled floor single glazed door into
Inner Hall - Stairs to first floor, radiator, tiled floor, upvc double glazed window,
Utility Room - 3.35m x 2.82m''/2.41m'' (11' x 9'3''/7'11'') - Upvc double glazed window, work surface incorporated stainless steel single drainer sink unit with mixer tap with cupboards below, space and plumbing for washing machine, coloured glass wall tiles, recessed store cupboard, access to
Boiler Room - 2.11m' x 1.55m'' (6'11' x 5'1'') - Upvc double glazed window, floor standing oil fired central heating boiler
Shower Room - 2.49m'' x 1.73m''/0.74m'' (8'2'' x 5'8''/2'5'') - Shower cubicle with direct shower and folding door, wc and wash hand basin.
Living Kitchen - 4.72m'' x 3.66m max (15'6'' x 12' max ) - Wall and base units with worksurface over, splash back tiling, stainless steel single drainer with mixer tap, space for LPG gas oven with hood over, upvc double glazed windows, radiator, brick feature fireplace.
Lounge - 4.57m x 3.58m'' (15' x 11'9'') - Upvc double glazed front bay window, exposed brick fireplace, wall mounted electric heater, exposed ceiling beams, large opening into
Dining Room - 3.86m'' x 3.86m'' (12'8'' x 12'8'') - Radiator, exposed brick wall, exposed ceiling beams, double glazed sliding patio door into
Orangery - 4.19m'' x 3.66m (13'9'' x 12') - Hardwood timber framed construction with double glazed panels and roof, double glazed sliding patio door, radiator.
Landing - Galleried, radiator, double glazed porthole window, arched recess, large airing cupboard housing the hot water cylinder.
Bedroom 1 - 3.68m'' x 3.15m'' (12'1'' x 10'4'') - Upvc double glazed front window, radiator, recessed over stairs cupboard, access into eaves space.
Dressing Room - 3.66m x 1.83m (12' x 6') - Upvc double glazed window
Bedroom 2 - 4.11m x 3.66m (13'6" x 12') - Upvc double glazed windows, radiator, recessed over stairs cupboard, access into eaves space.
Bathroom - 2.92m'' x 1.88m'' (9'7'' x 6'2'') - Having bath, wc, wash hand basin, tiled walls, illuminated mirror, upvc double glazed window
Bedroom 3 - 3.71m'' x 3.66m (12'2"'' x 12'0") - Measured to face of Wardrobe . Upvc double glazed window, radiator, range of wardrobes
Exterior - Block paved driveway and parking with raised brick retaining wall and tree. Rear gardens having a paved patio area to the rear with a raised pergola and arbour and an abundance of trees and shrubs. The front garden is lawned with shrubs and a mature hedge. A path to the side of the house leading to the rear garden.
Double Garage - 5.08m'' x 4.90m'' (16'8'' x 16'1'') - With electric roller shutter door, concreted floor, single glazed side door, flat felt roof, a decorative gate under pantile cover between the house and garage leading to the rear garden.
Tenure & Possession - The property is Freehold with vacant possession upon completion.
Services - We understand that mains electricity and water are connected to the property. Private drainage system, oil fired central heating to radiators.
Local Authority - Council Tax Band 'C' payable to Local Authority: East Lindsey District Council, The Hub, Mareham Road, Horncastle, Lincs, LN11 8UP. [use Contact Agent Button].
Energy Performance Certificate - The property has an energy rating of E. The full report is available from the agents or by visiting Reference Number: 0390-2939-9310-2197-7085.
Viewing - Viewing is strictly by appointment with the Alford office at the address shown below.
Directions - Proceed south out of Alford town on the B1196 road travelling through Willoughby and turning left into Sloothby village where upon the property will be found on the left hand side.
Interested in this property?
Council tax
First listed
Over a month agoEnergy Performance Certificate
Sloothby, Alford
Marketed by
Willsons - Alford 124 West Street Alford, Lincs LN13 9DRPlacebuzz mortgage repayment calculator
Monthly repayment
The Est. Mortgage is for a 25 years repayment mortgage based on a 10% deposit and a 5.5% annual interest. It is only intended as a guide. Make sure you obtain accurate figures from your lender before committing to any mortgage. Your home may be repossessed if you do not keep up repayments on a mortgage.
Sloothby, Alford - Streetview
DISCLAIMER: Property descriptions and related information displayed on this page are marketing materials provided by Willsons - Alford. Placebuzz does not warrant or accept any responsibility for the accuracy or completeness of the property descriptions or related information provided here and they do not constitute property particulars. Please contact Willsons - Alford for full details and further information.




