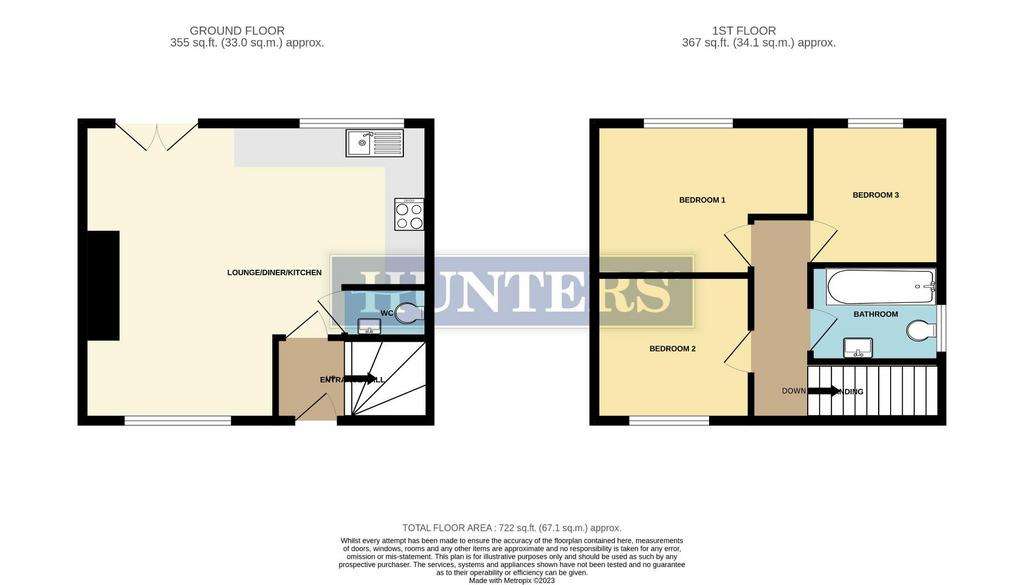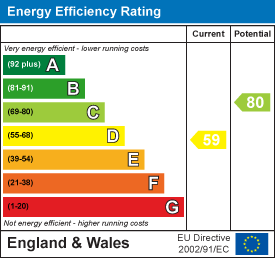3 bedroom semi-detached house for sale
Dunscroft, Doncastersemi-detached house
bedrooms

Property photos




+8
Property description
* GUIDE PRICE £135,000 TO £145,000 *
HUNTERS ARE EXCITED TO BRING TO THE MARKET THIS STUNNING, FULLY REFURBISHED THREE BEDROOM SEMI DETACHED FAMILY HOME LOCATED IN DUNSCROFT, DONCASTER. Boasting no upward chain, off road parking, enclosed rear garden and fully refurbished throughout. Close to all local amenities with supermarkets and local business a short distance away, surrounded by reputable schools with good links via road or rail to Doncaster, Rotherham and Barnsley while also being within easy reach of the M18 making this an ideal spot for any buyer. Property briefly comprises of lounge/diner/kitchen, WC, three bedrooms and bathroom. CALL NOW TO VIEW!!
* GUIDE PRICE £135,000 TO £145,000 *
HUNTERS ARE EXCITED TO BRING TO THE MARKET THIS STUNNING, FULLY REFURBISHED THREE BEDROOM SEMI DETACHED FAMILY HOME LOCATED IN DUNSCROFT, DONCASTER. Boasting no upward chain, off road parking, enclosed rear garden and fully refurbished throughout. Close to all local amenities with supermarkets and local business a short distance away, surrounded by reputable schools with good links via road or rail to Doncaster, Rotherham and Barnsley while also being within easy reach of the M18 making this an ideal spot for any buyer. Property briefly comprises of lounge/diner/kitchen, WC, three bedrooms and bathroom. CALL NOW TO VIEW!!
Entrance Hall - Via a uPVC front entrance door this opens into the roomy entrance hall, ideal for coats and shoes, with staircase rising to first floor and door opening to the lounge/diner/kitchen and WC.
Wc - Handy addition to any household the newly renovated and modern WC comprises of low flush WC, wash hand basin and chrome heated towel rail, with decorative tiles to walls for easy clean.
Lounge/Kitchen/Diner - 6.30m'' x 5.41m'' (20'8'' x 17'9'') - Step inside the stunning open plan lounge/diner/kitchen, fully refurbished with newly fitted kitchen in white, having an array of wall and base units providing storage and contrasting wood effect work surface over, stainless steel sink, drainer and matching mixer tap over, electric oven, gas hob and designer extractor fan over, with splash back tiles to walls and ceiling spot lights opening to the lounge/dining area, neutrally decorated with tiled feature wall, dropped ceiling with spot lights, wooden floor, aerial point and wall mounted radiators, with uPVC windows to front and rear as well as uPVC French doors opening to the garden this really is the hub of this family home.
Landing - From landing all doors lead to bedrooms and bathroom.
Bedroom One - 3.94m'' x 2.77m'' (12'11'' x 9'1'') - Generously sized master bedroom, with new décor and flooring, wall mounted radiator and uPVC window to the rear.
Bedroom Two - 2.95m'' x 2.46m'' (9'8'' x 8'1'') - Another good sized double bedroom, again with new décor and flooring, wall mounted radiator and uPVC window to the front.
Bedroom Three - 2.21m'' x 2.49m'' (7'3'' x 8'2'') - Roomy third or ideal home office, newly decorated and floored with wall mounted radiator and uPVC window to the rear.
Bathroom - 2.21m'' x 1.83m'' (7'3'' x 6'0'') - The sleek and modern newly renovated bathroom is the perfect spot to relax and unwind, fully tiled in grey for easy clean with three piece suite in white, comprising of low flush WC, wash hand basin and bath with shower over and glass screen in place, chrome heated towel rail and uPVC frosted window to the side elevation.
Exterior - The front of the property offers off road parking for you and guests, pebbled for low maintenance, with path to front entrance as well as down the side of the property leading to the rear if needed.
At the rear of the property is a fully enclosed garden, mainly laid to lawn with a decked area ideal for seating in the warmer months.
HUNTERS ARE EXCITED TO BRING TO THE MARKET THIS STUNNING, FULLY REFURBISHED THREE BEDROOM SEMI DETACHED FAMILY HOME LOCATED IN DUNSCROFT, DONCASTER. Boasting no upward chain, off road parking, enclosed rear garden and fully refurbished throughout. Close to all local amenities with supermarkets and local business a short distance away, surrounded by reputable schools with good links via road or rail to Doncaster, Rotherham and Barnsley while also being within easy reach of the M18 making this an ideal spot for any buyer. Property briefly comprises of lounge/diner/kitchen, WC, three bedrooms and bathroom. CALL NOW TO VIEW!!
* GUIDE PRICE £135,000 TO £145,000 *
HUNTERS ARE EXCITED TO BRING TO THE MARKET THIS STUNNING, FULLY REFURBISHED THREE BEDROOM SEMI DETACHED FAMILY HOME LOCATED IN DUNSCROFT, DONCASTER. Boasting no upward chain, off road parking, enclosed rear garden and fully refurbished throughout. Close to all local amenities with supermarkets and local business a short distance away, surrounded by reputable schools with good links via road or rail to Doncaster, Rotherham and Barnsley while also being within easy reach of the M18 making this an ideal spot for any buyer. Property briefly comprises of lounge/diner/kitchen, WC, three bedrooms and bathroom. CALL NOW TO VIEW!!
Entrance Hall - Via a uPVC front entrance door this opens into the roomy entrance hall, ideal for coats and shoes, with staircase rising to first floor and door opening to the lounge/diner/kitchen and WC.
Wc - Handy addition to any household the newly renovated and modern WC comprises of low flush WC, wash hand basin and chrome heated towel rail, with decorative tiles to walls for easy clean.
Lounge/Kitchen/Diner - 6.30m'' x 5.41m'' (20'8'' x 17'9'') - Step inside the stunning open plan lounge/diner/kitchen, fully refurbished with newly fitted kitchen in white, having an array of wall and base units providing storage and contrasting wood effect work surface over, stainless steel sink, drainer and matching mixer tap over, electric oven, gas hob and designer extractor fan over, with splash back tiles to walls and ceiling spot lights opening to the lounge/dining area, neutrally decorated with tiled feature wall, dropped ceiling with spot lights, wooden floor, aerial point and wall mounted radiators, with uPVC windows to front and rear as well as uPVC French doors opening to the garden this really is the hub of this family home.
Landing - From landing all doors lead to bedrooms and bathroom.
Bedroom One - 3.94m'' x 2.77m'' (12'11'' x 9'1'') - Generously sized master bedroom, with new décor and flooring, wall mounted radiator and uPVC window to the rear.
Bedroom Two - 2.95m'' x 2.46m'' (9'8'' x 8'1'') - Another good sized double bedroom, again with new décor and flooring, wall mounted radiator and uPVC window to the front.
Bedroom Three - 2.21m'' x 2.49m'' (7'3'' x 8'2'') - Roomy third or ideal home office, newly decorated and floored with wall mounted radiator and uPVC window to the rear.
Bathroom - 2.21m'' x 1.83m'' (7'3'' x 6'0'') - The sleek and modern newly renovated bathroom is the perfect spot to relax and unwind, fully tiled in grey for easy clean with three piece suite in white, comprising of low flush WC, wash hand basin and bath with shower over and glass screen in place, chrome heated towel rail and uPVC frosted window to the side elevation.
Exterior - The front of the property offers off road parking for you and guests, pebbled for low maintenance, with path to front entrance as well as down the side of the property leading to the rear if needed.
At the rear of the property is a fully enclosed garden, mainly laid to lawn with a decked area ideal for seating in the warmer months.
Interested in this property?
Council tax
First listed
3 weeks agoEnergy Performance Certificate
Dunscroft, Doncaster
Marketed by
Hunters - Dearne Valley 49 High Street Bolton Upon Dearne S63 8LHCall agent on 01709 894440
Placebuzz mortgage repayment calculator
Monthly repayment
The Est. Mortgage is for a 25 years repayment mortgage based on a 10% deposit and a 5.5% annual interest. It is only intended as a guide. Make sure you obtain accurate figures from your lender before committing to any mortgage. Your home may be repossessed if you do not keep up repayments on a mortgage.
Dunscroft, Doncaster - Streetview
DISCLAIMER: Property descriptions and related information displayed on this page are marketing materials provided by Hunters - Dearne Valley. Placebuzz does not warrant or accept any responsibility for the accuracy or completeness of the property descriptions or related information provided here and they do not constitute property particulars. Please contact Hunters - Dearne Valley for full details and further information.













