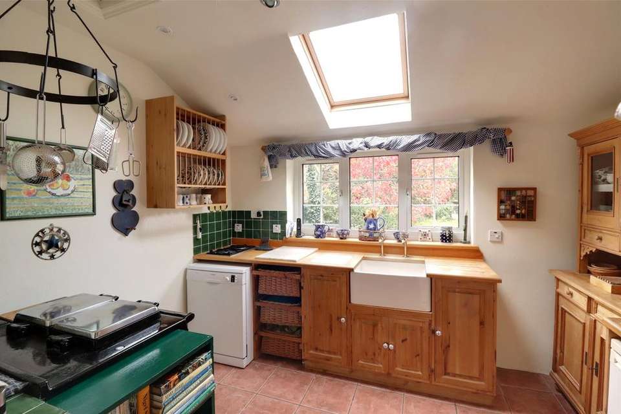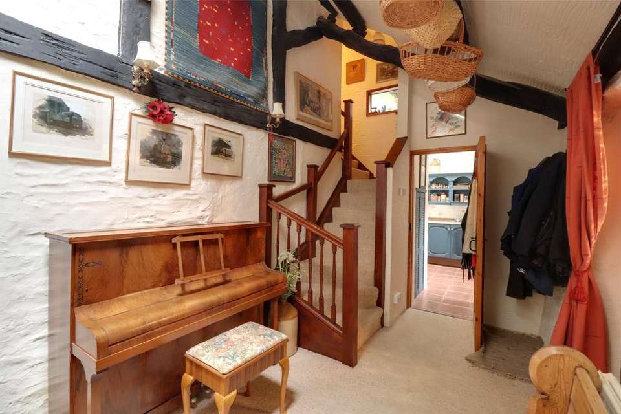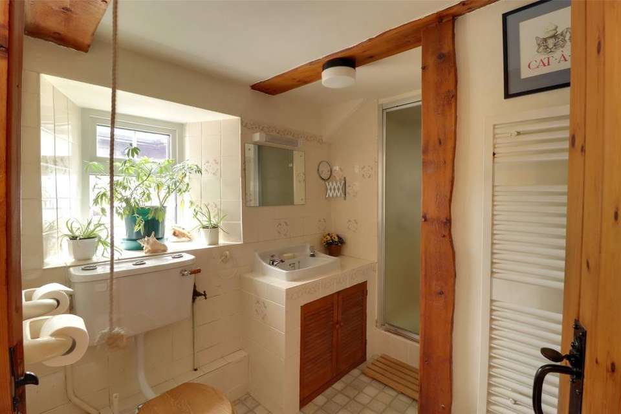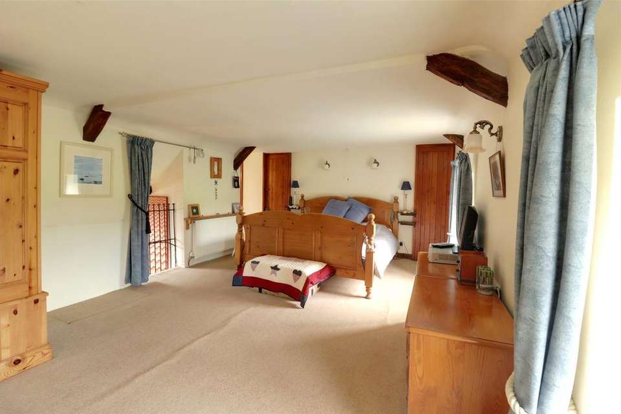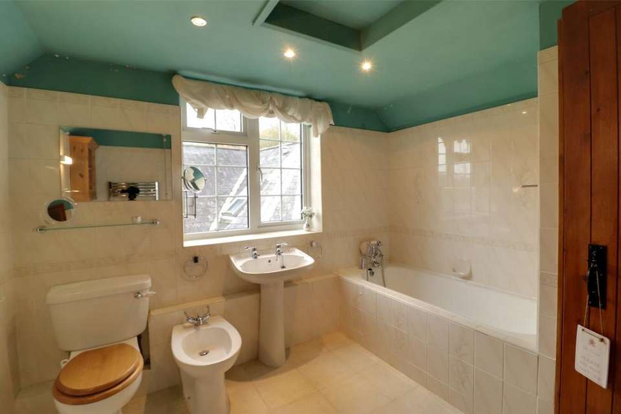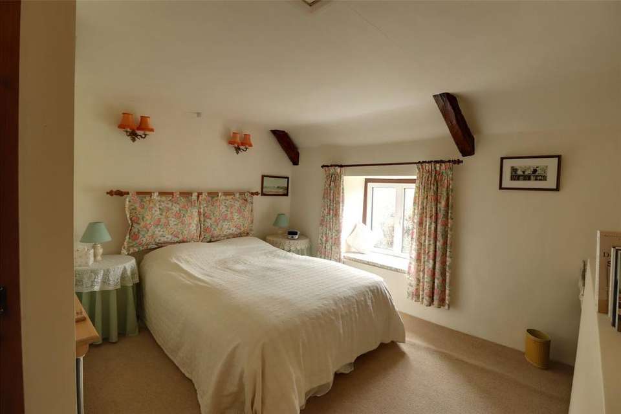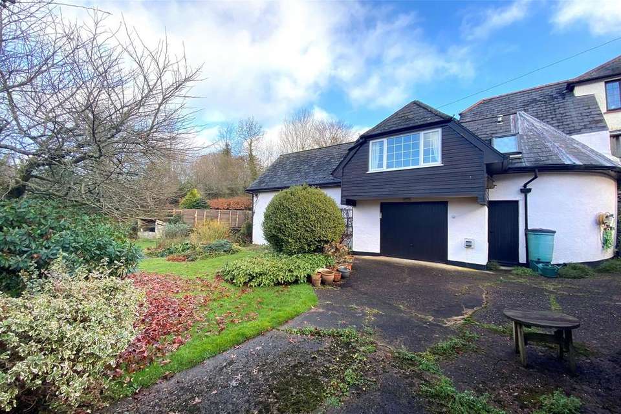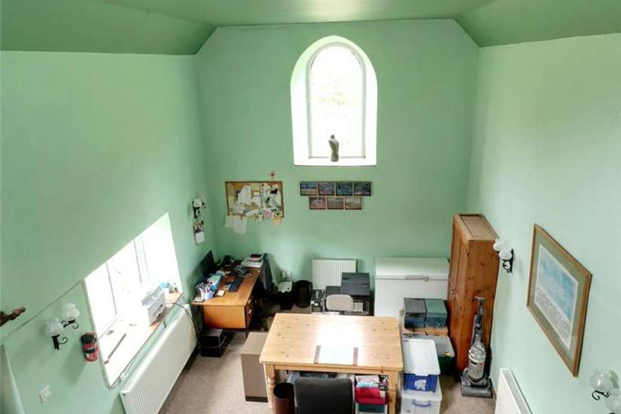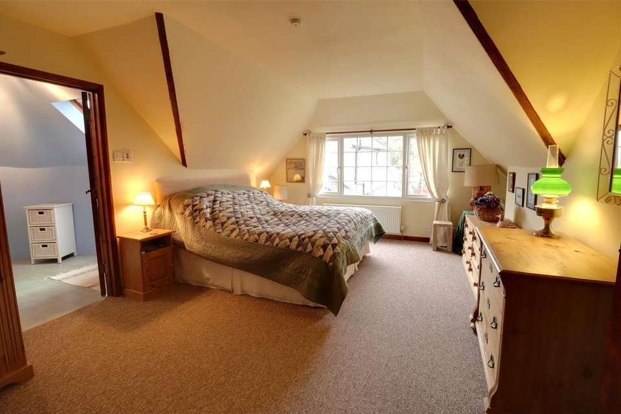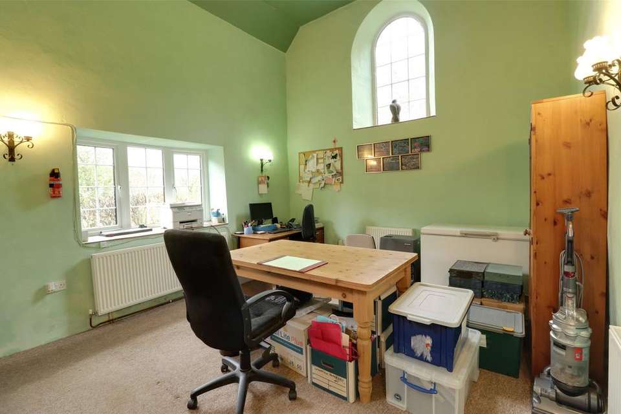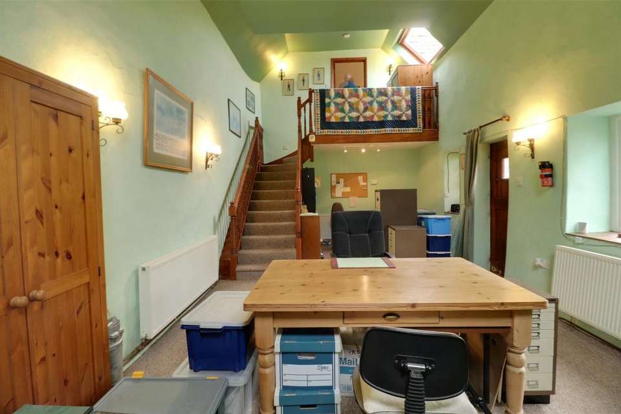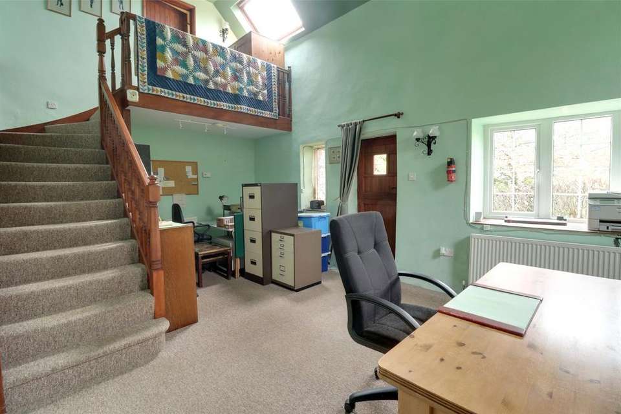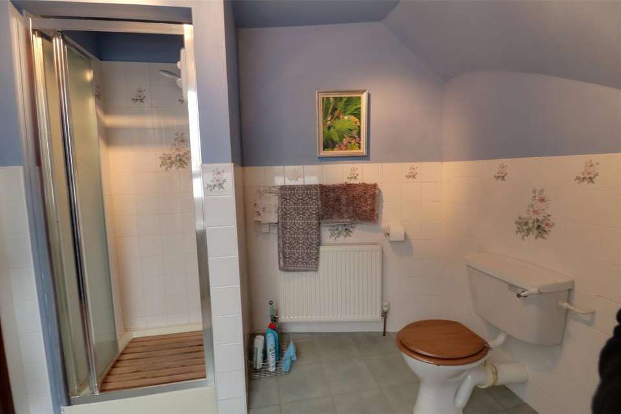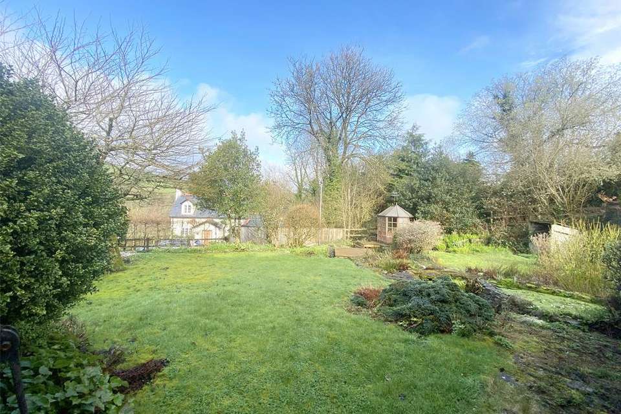2 bedroom semi-detached house for sale
Somerset, TA22semi-detached house
bedrooms
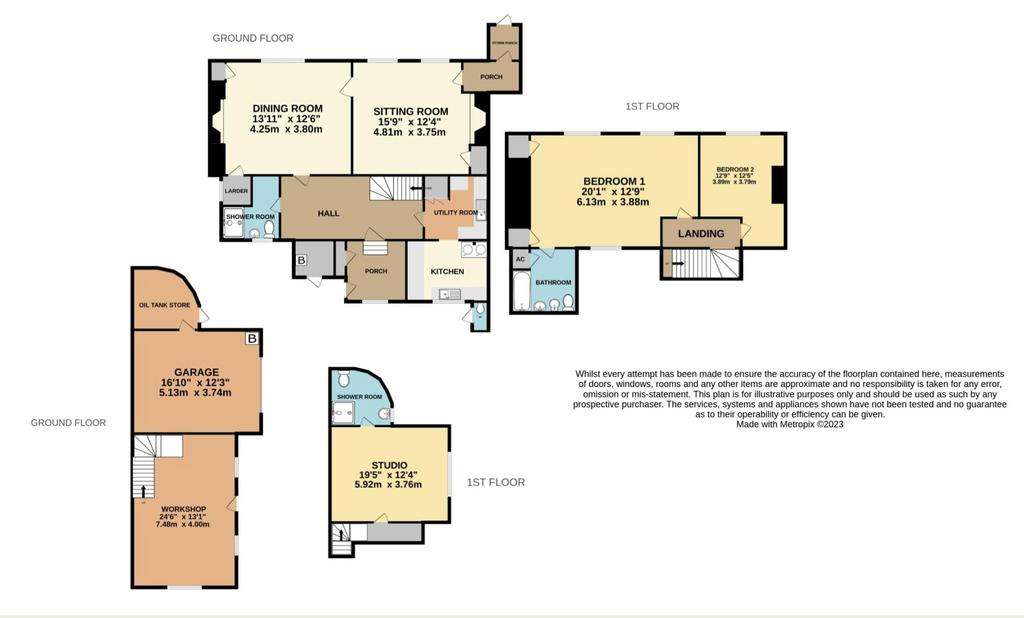
Property photos

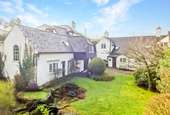
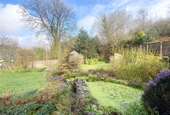
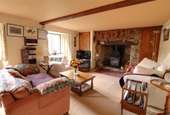
+15
Property description
As illustrated via the floor plan a rear stable door opens into a Covered Porch with tiled flooring and steps leading into the Entrance Hall with stairs to the first floor.
The beautiful open space of the entrance hall provides access to the rest of the house, including the Downstairs Shower Room.
From the entrance hall a door leads through to the Utility with tiled flooring, plumbing for washing machine, fitted wall and base units.
Steps lead down in to the farmhouse style country Kitchen with views overlooking the garden and benefits from oil fired Rayburn, Belfast sink, worksurface and plumbing for a dishwasher.
The Dining Room is a particular feature of this home with a beautiful stone pointed inglenook fireplace with bread oven and woodburning stove, window to the front elevation, and steps to the Larder Cupboard.
A door leads through to the Sitting Room with windows to the front elevation, door leading to the front porch, inglenook fireplace with inset woodburning stove and cupboard to one side.
First Floor
A turned staircase provides access to the first floor.
Outside
The property is approached off the country lane with a Drive leading to the side of the property and a Gravelled Parking Area to the front. A wooden five barred gate gives access to the rear hardstanding and garden.
The Garden is a particular feature of this home with a small stream which flows into a pond and meanders through the rest of the garden.
The majority of the garden is predominately laid to lawn with a variety of herbaceous shrubs, mature trees as well as a selection of Seating Areas where different views of the garden can be enjoyed.
There is also a Summer House with decked area and a former vegetable patch.
The Barn
The property also benefits from an independent 24’6’’x 13’ Workshop and Studio with double height ceiling on the ground floor which has permission to be used as workshop.
From here a turned staircase leads to a landing area providing access through to a further Studio which enjoys elevated views overlooking the garden and neighbouring countryside. There is also a shower room.
Attached to the side of the workshop is a 16’10’’ x 12’3’’ Garage with up and over door and electric power points. To the side is a pedestrian door which provides access to the oil tank.
The Master Bedroom with views overlooking the neighbouring countryside and beyond with a Juliet style balcony overlooking the entrance hall. There is also an En-suite Bathroom with bath, W.C, bidet, wash hand basin and towel rail.
Bedroom Two is a good sized double and enjoys views to the front elevation.
There is also access to the loft which has a light, ladder and is boarded.
From Dulverton proceed on the A396 for approximately 6 miles. On entering Bridgetown pass the Badgers Holt pub and take the next right hand turn signposted Exton. Proceed up the hill past the small 'S' bend and after a short time the Old Cottage will be found on the left hand side of the lane.
What3words
Using What3words Smart Phone App. For those who already use this Geolocation App device for your smartphone – Type in the following three words: ///reactions.aunts.contexts
The beautiful open space of the entrance hall provides access to the rest of the house, including the Downstairs Shower Room.
From the entrance hall a door leads through to the Utility with tiled flooring, plumbing for washing machine, fitted wall and base units.
Steps lead down in to the farmhouse style country Kitchen with views overlooking the garden and benefits from oil fired Rayburn, Belfast sink, worksurface and plumbing for a dishwasher.
The Dining Room is a particular feature of this home with a beautiful stone pointed inglenook fireplace with bread oven and woodburning stove, window to the front elevation, and steps to the Larder Cupboard.
A door leads through to the Sitting Room with windows to the front elevation, door leading to the front porch, inglenook fireplace with inset woodburning stove and cupboard to one side.
First Floor
A turned staircase provides access to the first floor.
Outside
The property is approached off the country lane with a Drive leading to the side of the property and a Gravelled Parking Area to the front. A wooden five barred gate gives access to the rear hardstanding and garden.
The Garden is a particular feature of this home with a small stream which flows into a pond and meanders through the rest of the garden.
The majority of the garden is predominately laid to lawn with a variety of herbaceous shrubs, mature trees as well as a selection of Seating Areas where different views of the garden can be enjoyed.
There is also a Summer House with decked area and a former vegetable patch.
The Barn
The property also benefits from an independent 24’6’’x 13’ Workshop and Studio with double height ceiling on the ground floor which has permission to be used as workshop.
From here a turned staircase leads to a landing area providing access through to a further Studio which enjoys elevated views overlooking the garden and neighbouring countryside. There is also a shower room.
Attached to the side of the workshop is a 16’10’’ x 12’3’’ Garage with up and over door and electric power points. To the side is a pedestrian door which provides access to the oil tank.
The Master Bedroom with views overlooking the neighbouring countryside and beyond with a Juliet style balcony overlooking the entrance hall. There is also an En-suite Bathroom with bath, W.C, bidet, wash hand basin and towel rail.
Bedroom Two is a good sized double and enjoys views to the front elevation.
There is also access to the loft which has a light, ladder and is boarded.
From Dulverton proceed on the A396 for approximately 6 miles. On entering Bridgetown pass the Badgers Holt pub and take the next right hand turn signposted Exton. Proceed up the hill past the small 'S' bend and after a short time the Old Cottage will be found on the left hand side of the lane.
What3words
Using What3words Smart Phone App. For those who already use this Geolocation App device for your smartphone – Type in the following three words: ///reactions.aunts.contexts
Interested in this property?
Council tax
First listed
Over a month agoSomerset, TA22
Marketed by
Fine & Country - Dulverton Woodton Lodge, High Street Dulverton TA22 9DWPlacebuzz mortgage repayment calculator
Monthly repayment
The Est. Mortgage is for a 25 years repayment mortgage based on a 10% deposit and a 5.5% annual interest. It is only intended as a guide. Make sure you obtain accurate figures from your lender before committing to any mortgage. Your home may be repossessed if you do not keep up repayments on a mortgage.
Somerset, TA22 - Streetview
DISCLAIMER: Property descriptions and related information displayed on this page are marketing materials provided by Fine & Country - Dulverton. Placebuzz does not warrant or accept any responsibility for the accuracy or completeness of the property descriptions or related information provided here and they do not constitute property particulars. Please contact Fine & Country - Dulverton for full details and further information.






