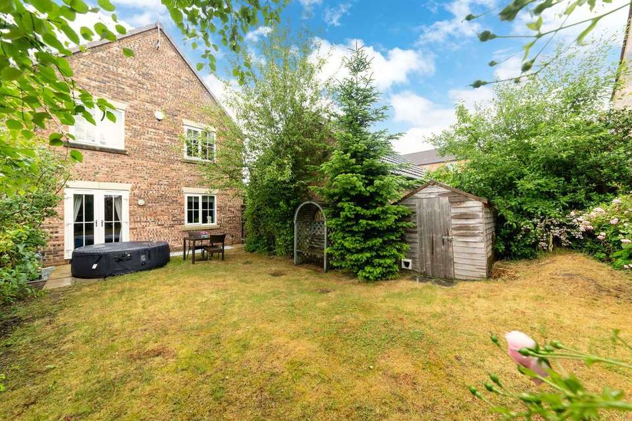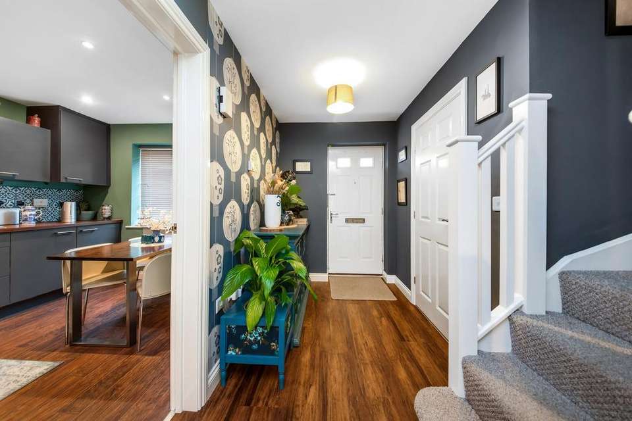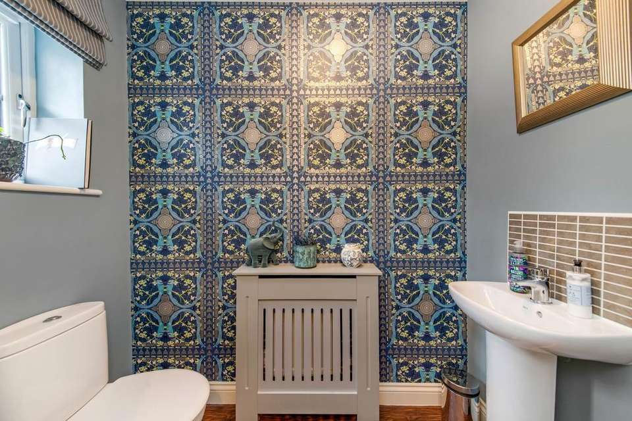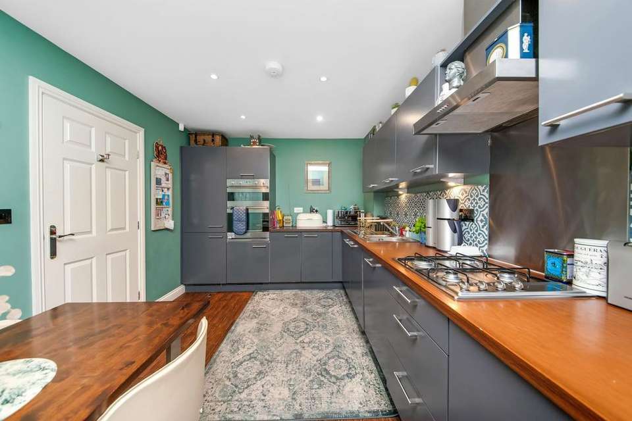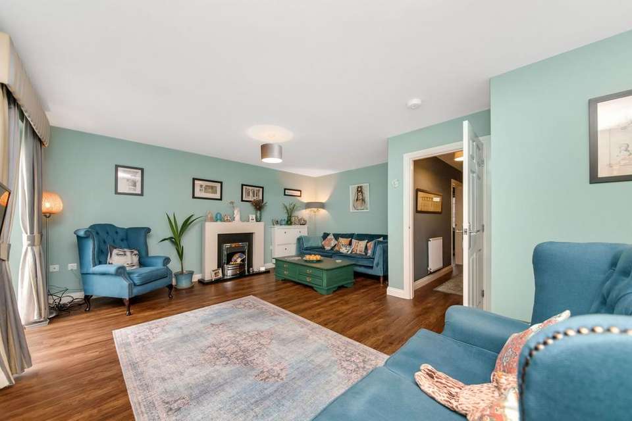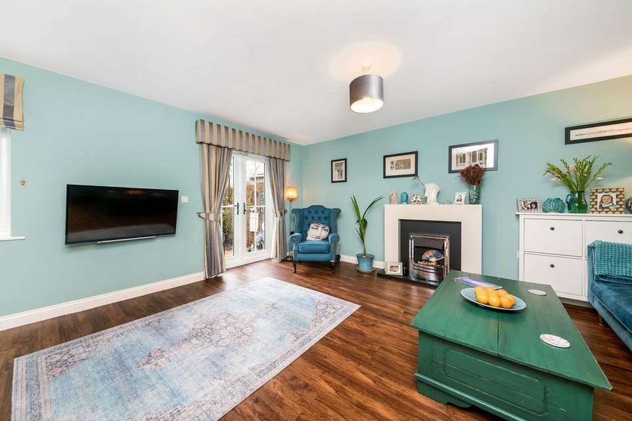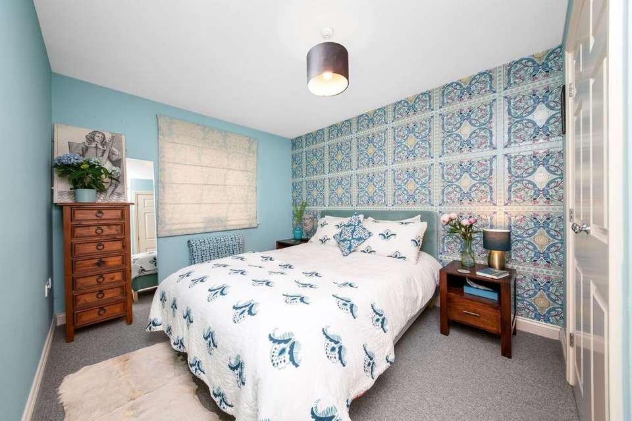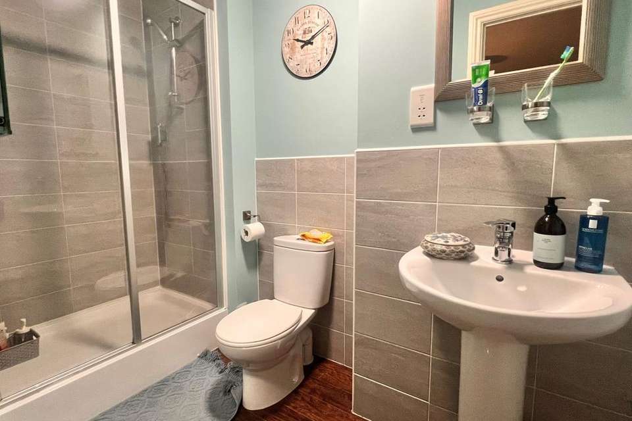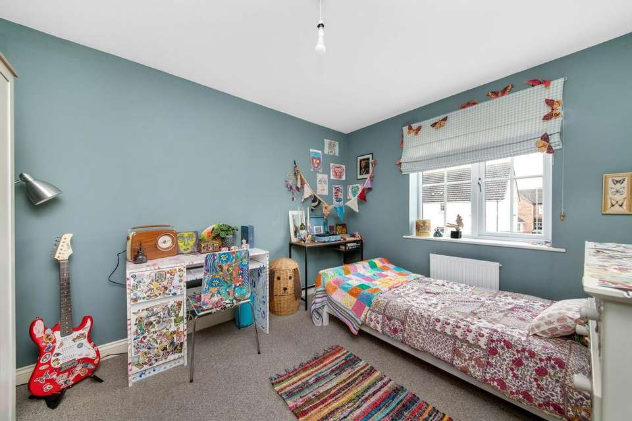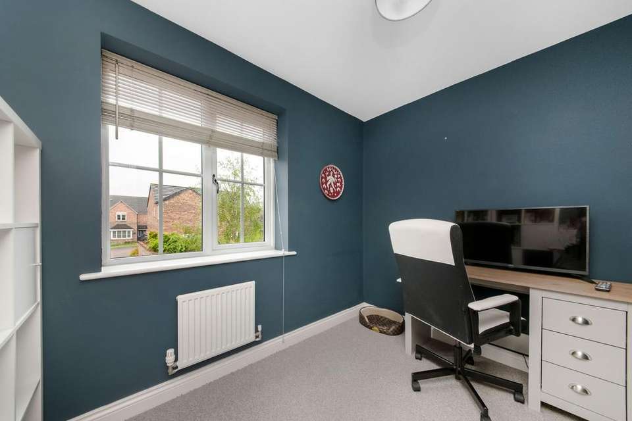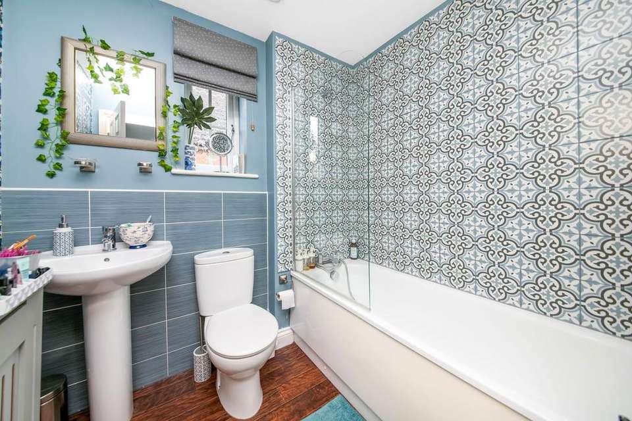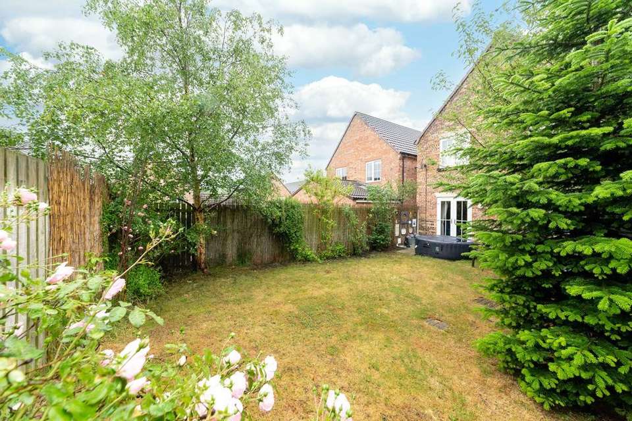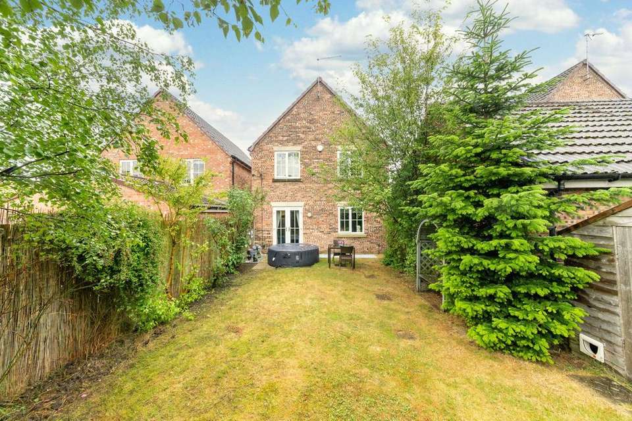4 bedroom detached house for sale
Starling Bridge Way, Millhouse Greendetached house
bedrooms
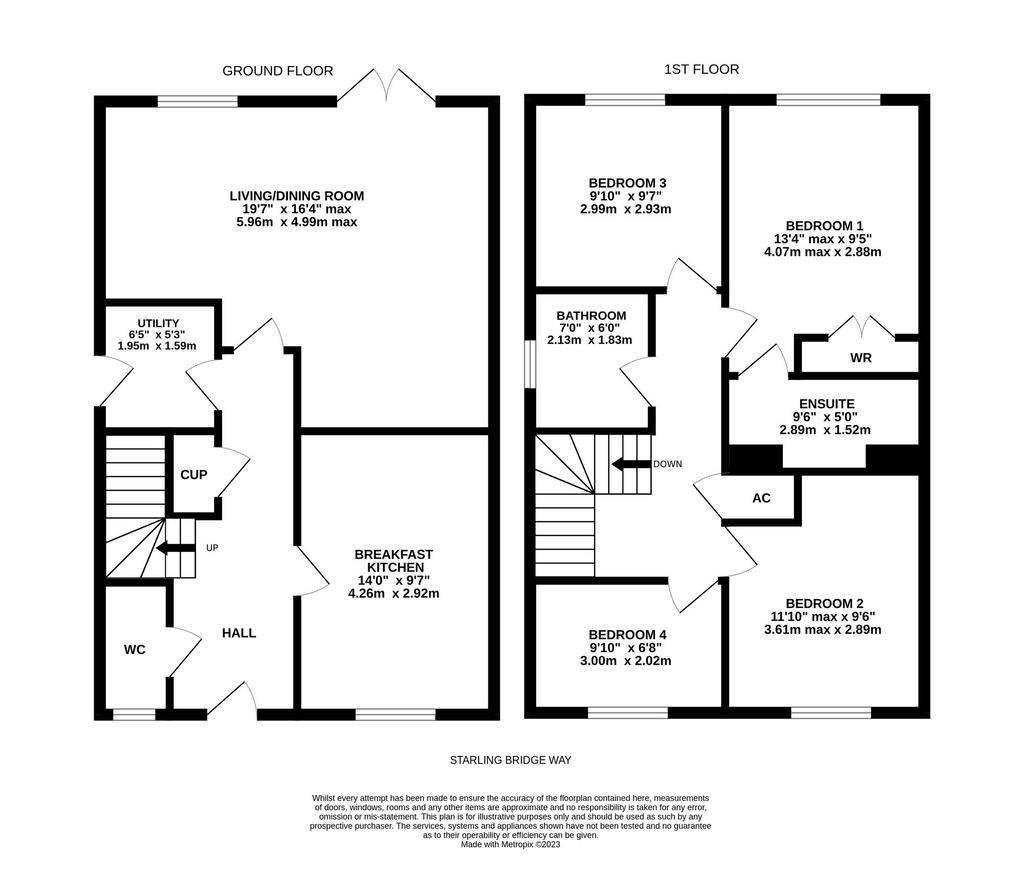
Property photos


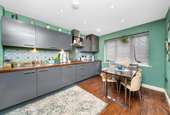
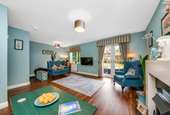
+16
Property description
A BEAUTIFULLY PRESENTED FOUR BEDROOM DETACHED FAMILY HOME OCCUPYING A QUIET CUL DE SAC POSITION WITH JUST TWO OTHER HOUSES ON THIS POPULAR RESIDENTIAL DEVELOPMENT WHICH INCLUDES PRIVATE MATURE COMMUNAL GROUNDS, A PLAY FIELD AND A WOODEN AREA RESIDENTS CAN ACCESS. THIS PROPERTY IS WELL SITUATED WITHIN THE VILLAGE OF MILLHOUSE GREEN AND WALKING DISTANCE TO THE VILLAGES'S SHOP, PUB AND ACCESS TO THE POPULAR TRANSPENNINE TRAIL AND ALSO FOR PENISTONE'S MANY AMENITIES AND LOCAL SCHOOLING . THE HOME IS ALSO WELL SITUATED FOR THOSE NEEDING TO COMMUTE WITH EASY ACCESS TO MAJOR TRANSPORT LINKS AND THE M1 MOTORWAY.The accommodation is over two floors as follows; entrance hall, downstairs W.C, dining kitchen with integrated appliances, utility, living room. To first floor there are four bedrooms including bedroom one with en suite, and a family bathroom. Outside there is an enclosed garden to the rear, tarmacked driveway providing off street parking, and a single garage. Please call the office to arrange a viewing at the earliest convenience. The EPC rating is 79-C and the council tax band is a D.
EPC Rating: C ENTRANCE Entrance gained via a composite and obscure glazed door into the entrance hallway. ENTRANCE HALLWAY Spacious entrance hallway with two ceiling lights, central heating radiator and a wood effect flooring. The staircase rises to the first floor, with a useful storage cupboard underneath. Here we gain access to the following rooms; DOWNSTAIRS W.C This comprises a two-piece white suite in the form of a close coupled W.C and a pedestal basin with a chrome mixer tap over. There is a ceiling light, central heating radiator and obscure uPVC double glazed window to front. DINING KITCHEN With ample room for dining table and chairs, the kitchen itself has a range of wall and base units with wood effect worktops and integrated appliances in the form of; SMEG electric oven and grill with matching four burner gas hob with stainless steel, splashback and extractor fan over, a built-in fridge freezer, and also plumbing for a dishwasher. There is a stainless steel 1.5 bowl sink with a chrome mixer tap over. There are inset ceiling spotlights, under cupboard lighting, central heating radiator and uPVC double glazed window to front. UTILITY Accessed from the entrance hallway, there is base units with wood effect laminate worktops, plumbing for a washing machine, and a stainless-steel sink with a chrome mixer tap over. There is a ceiling light, extractor fan, central heating radiator, and a composite and obscure door giving access to the side of the home. LIVING ROOM An excellently proportioned principle reception space positioned to the rear of the home. This room has two ceiling lights, wood effect flooring, two central heating radiators and natural light gained via uPVC double glazed window to the rear and twin uPVC French doors giving access to the rear garden. FIRST FLOOR LANDING From the entrance hallway the staircase rises and turns to the first-floor landing with spindle balustrade, ceiling light, central heating radiator, and access to the airing cupboard housing the hot water tank. Here we gain access to the following rooms; BEDROOM ONE A double bedroom with a ceiling light, central heating radiator, uPVC double glazed window to the rear and built in wardrobes. EN-SUITE SHOWER ROOM Comprising a three-piece white suite, in the form of a close coupled W.C, pedestal basin with chrome mixer tap over, and a shower enclosure with mains chrome mixer shower within. There is a ceiling light, extractor fan, shaving socket, part tiling to walls, and a central heating radiator. BEDROOM TWO A further double bedroom, there is a ceiling light, central heating radiator, uPVC double glazed window to the rear. BEDROOM THREE A further double bedroom, there is a ceiling light, central heating radiator, uPVC double glazed window to the front. BEDROOM FOUR Currently used as a study, there is a ceiling light, central heating radiator, uPVC double glazed window. HOUSE BATHROOM Comprising a three piece white suite in the form of close coupled W.C., pedestal basin with chrome mixer tap over and bath with chrome mixer tap with shower attachment and shower screen. There is ceiling light, extractor fan, part tiling to the walls, central heating radiator and obscure uPVC double glazed window to the side. OUTSIDE To the front is a low maintenance gravelled flowerbed. To the side of the property there is a tarmacked driveway providing off street parking for 2-3 vehicles and there is also a water tap. The driveway then leads to the single garage on block with up and over door with a pitched roof, providing under eaves storage. A gate leads to the rear garden which can also be accessed from the French doors in the living room. To the rear of the home there is a lawned garden space with perimeter fencing, and flowerbeds containing various plants and shrubs. There is space for a shed, an outdoor double electric socket which the vendor informs has been recently installed, and a seating area immediately behind the home.
EPC Rating: C ENTRANCE Entrance gained via a composite and obscure glazed door into the entrance hallway. ENTRANCE HALLWAY Spacious entrance hallway with two ceiling lights, central heating radiator and a wood effect flooring. The staircase rises to the first floor, with a useful storage cupboard underneath. Here we gain access to the following rooms; DOWNSTAIRS W.C This comprises a two-piece white suite in the form of a close coupled W.C and a pedestal basin with a chrome mixer tap over. There is a ceiling light, central heating radiator and obscure uPVC double glazed window to front. DINING KITCHEN With ample room for dining table and chairs, the kitchen itself has a range of wall and base units with wood effect worktops and integrated appliances in the form of; SMEG electric oven and grill with matching four burner gas hob with stainless steel, splashback and extractor fan over, a built-in fridge freezer, and also plumbing for a dishwasher. There is a stainless steel 1.5 bowl sink with a chrome mixer tap over. There are inset ceiling spotlights, under cupboard lighting, central heating radiator and uPVC double glazed window to front. UTILITY Accessed from the entrance hallway, there is base units with wood effect laminate worktops, plumbing for a washing machine, and a stainless-steel sink with a chrome mixer tap over. There is a ceiling light, extractor fan, central heating radiator, and a composite and obscure door giving access to the side of the home. LIVING ROOM An excellently proportioned principle reception space positioned to the rear of the home. This room has two ceiling lights, wood effect flooring, two central heating radiators and natural light gained via uPVC double glazed window to the rear and twin uPVC French doors giving access to the rear garden. FIRST FLOOR LANDING From the entrance hallway the staircase rises and turns to the first-floor landing with spindle balustrade, ceiling light, central heating radiator, and access to the airing cupboard housing the hot water tank. Here we gain access to the following rooms; BEDROOM ONE A double bedroom with a ceiling light, central heating radiator, uPVC double glazed window to the rear and built in wardrobes. EN-SUITE SHOWER ROOM Comprising a three-piece white suite, in the form of a close coupled W.C, pedestal basin with chrome mixer tap over, and a shower enclosure with mains chrome mixer shower within. There is a ceiling light, extractor fan, shaving socket, part tiling to walls, and a central heating radiator. BEDROOM TWO A further double bedroom, there is a ceiling light, central heating radiator, uPVC double glazed window to the rear. BEDROOM THREE A further double bedroom, there is a ceiling light, central heating radiator, uPVC double glazed window to the front. BEDROOM FOUR Currently used as a study, there is a ceiling light, central heating radiator, uPVC double glazed window. HOUSE BATHROOM Comprising a three piece white suite in the form of close coupled W.C., pedestal basin with chrome mixer tap over and bath with chrome mixer tap with shower attachment and shower screen. There is ceiling light, extractor fan, part tiling to the walls, central heating radiator and obscure uPVC double glazed window to the side. OUTSIDE To the front is a low maintenance gravelled flowerbed. To the side of the property there is a tarmacked driveway providing off street parking for 2-3 vehicles and there is also a water tap. The driveway then leads to the single garage on block with up and over door with a pitched roof, providing under eaves storage. A gate leads to the rear garden which can also be accessed from the French doors in the living room. To the rear of the home there is a lawned garden space with perimeter fencing, and flowerbeds containing various plants and shrubs. There is space for a shed, an outdoor double electric socket which the vendor informs has been recently installed, and a seating area immediately behind the home.
Interested in this property?
Council tax
First listed
Over a month agoStarling Bridge Way, Millhouse Green
Marketed by
Simon Blyth Estate Agents - Penistone 1a St Marys Street Penistone S36 6DTPlacebuzz mortgage repayment calculator
Monthly repayment
The Est. Mortgage is for a 25 years repayment mortgage based on a 10% deposit and a 5.5% annual interest. It is only intended as a guide. Make sure you obtain accurate figures from your lender before committing to any mortgage. Your home may be repossessed if you do not keep up repayments on a mortgage.
Starling Bridge Way, Millhouse Green - Streetview
DISCLAIMER: Property descriptions and related information displayed on this page are marketing materials provided by Simon Blyth Estate Agents - Penistone. Placebuzz does not warrant or accept any responsibility for the accuracy or completeness of the property descriptions or related information provided here and they do not constitute property particulars. Please contact Simon Blyth Estate Agents - Penistone for full details and further information.


