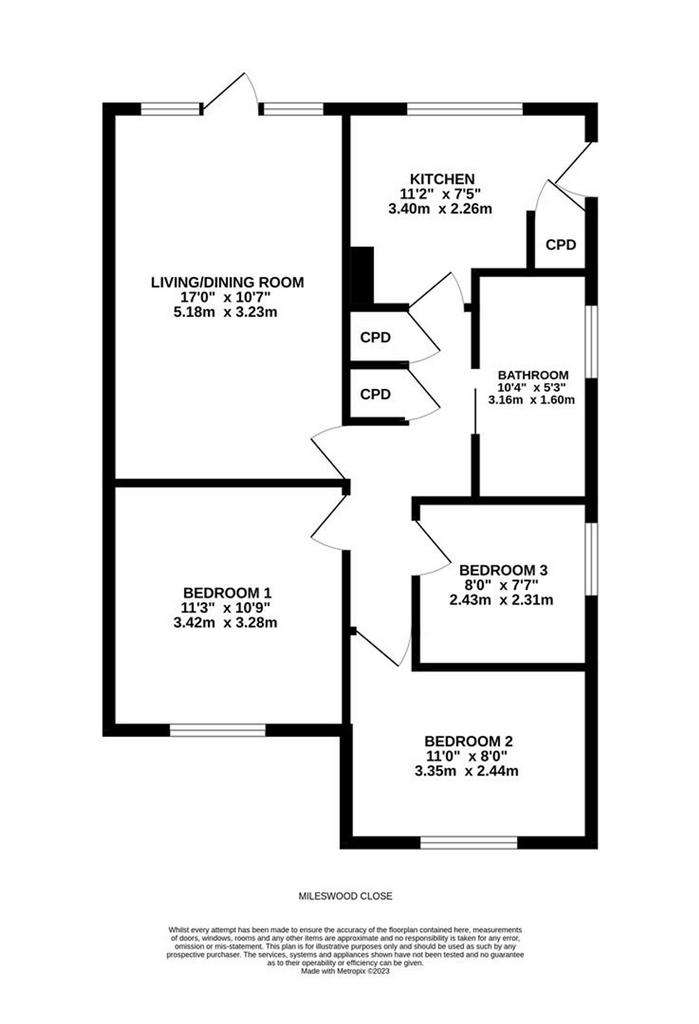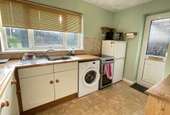3 bedroom detached bungalow for sale
Great Houghton, S72bungalow
bedrooms

Property photos




+10
Property description
LOCATED ON THIS QUIET RESIDENTIAL CUL-DE-SAC WE OFFER TO THE MARKET THIS THREE BEDROOMED DETACHED TRUE BUNGALOW OFFERING SINGLE STOREY ACCOMMODATION HAVING THE ADVANTAGE OF NO UPPER VENDOR CHAIN. WELL SUITED FOR ACCESS TO THE DEARNE VALLEY PARKWAY AND THE DAILY COMMUTE. This well presented home enjoys mature gardens to front and rear, off street parking, ramp access and consist of the following internal accommodation; Inner hallway, fitted kitchen, living/dining room, three bedrooms and four-piece bathroom. With homes of this type in such high demand an early viewing is recommended.
EPC Rating: D ENTRANCE Entrance gained via uPVC and obscure glazed door into the kitchen. KITCHEN A fitted kitchen with a range of wall and base units in an ivory shaker style with contrasting wood effect laminate worktops and tiled splashbacks. There is space for a cooker, plumbing for a washing machine, space for fridge freezer, one and half bowl stainless steel sink with chrome mixer tap over, access to pantry and central heating radiator. There is light via a ceiling strip light with natural light via uPVC double glazed window to rear. A door in turn leads through to the inner hallway. INNER HALLWAY With ceiling light, central heating radiator, access to two storage cupboards one containing the boiler and access to loft via a hatch. Here we gain access to the following rooms. BATHROOM Boasting a four piece suite in the form of; low level WC, pedestal basin with chrome taps over, bath with chrome taps, flat shower enclosure with mains fed mixer shower within. There is a ceiling strip light, extractor fan, full tiling to walls, central heating radiator and obscure uPVC double glazed window to side. LIVING / DINING ROOM An excellently proportioned principal reception space with ample room for dining and lounge furniture as desired. The main focal point of the room being a living flame effect electric fire sat within ornate surround. There is a ceiling light with ornate ceiling rose, coving to the ceiling, central heating radiator and uPVC double glazed window to rear and windows to side. BEDROOM ONE A well-proportioned double bedroom with ceiling light, central heating radiator and uPVC double glazed window to front. BEDROOM TWO A further double bedroom front facing with ceiling light, central heating radiator and uPVC double glazed window. BEDROOM THREE With ceiling light, central heating radiator and uPVC double glazed window to side. OUTSIDE To the front of the home is a lawned garden, with a fruit tree in the centre with perimeter flower beds containing various plants and shrubs. A concrete driveway runs up to the side of the house providing off street parking for two vehicles leading to car port. The car port cant currently house a car as there has been a composite ramp added with railings, ideal for those needing level or wheelchair access. If the ramp was to be removed this would therefore reinstate the sheltered off street parking space providing room for a third vehicle. Iron gate opens onto the rear garden with flagged patio seating area, steps then raise up to lawned garden and rockery with flower beds containing an array of mature plants and shrubs with perimeter fencing and hedging. There is also hardstanding for a shed.
EPC Rating: D ENTRANCE Entrance gained via uPVC and obscure glazed door into the kitchen. KITCHEN A fitted kitchen with a range of wall and base units in an ivory shaker style with contrasting wood effect laminate worktops and tiled splashbacks. There is space for a cooker, plumbing for a washing machine, space for fridge freezer, one and half bowl stainless steel sink with chrome mixer tap over, access to pantry and central heating radiator. There is light via a ceiling strip light with natural light via uPVC double glazed window to rear. A door in turn leads through to the inner hallway. INNER HALLWAY With ceiling light, central heating radiator, access to two storage cupboards one containing the boiler and access to loft via a hatch. Here we gain access to the following rooms. BATHROOM Boasting a four piece suite in the form of; low level WC, pedestal basin with chrome taps over, bath with chrome taps, flat shower enclosure with mains fed mixer shower within. There is a ceiling strip light, extractor fan, full tiling to walls, central heating radiator and obscure uPVC double glazed window to side. LIVING / DINING ROOM An excellently proportioned principal reception space with ample room for dining and lounge furniture as desired. The main focal point of the room being a living flame effect electric fire sat within ornate surround. There is a ceiling light with ornate ceiling rose, coving to the ceiling, central heating radiator and uPVC double glazed window to rear and windows to side. BEDROOM ONE A well-proportioned double bedroom with ceiling light, central heating radiator and uPVC double glazed window to front. BEDROOM TWO A further double bedroom front facing with ceiling light, central heating radiator and uPVC double glazed window. BEDROOM THREE With ceiling light, central heating radiator and uPVC double glazed window to side. OUTSIDE To the front of the home is a lawned garden, with a fruit tree in the centre with perimeter flower beds containing various plants and shrubs. A concrete driveway runs up to the side of the house providing off street parking for two vehicles leading to car port. The car port cant currently house a car as there has been a composite ramp added with railings, ideal for those needing level or wheelchair access. If the ramp was to be removed this would therefore reinstate the sheltered off street parking space providing room for a third vehicle. Iron gate opens onto the rear garden with flagged patio seating area, steps then raise up to lawned garden and rockery with flower beds containing an array of mature plants and shrubs with perimeter fencing and hedging. There is also hardstanding for a shed.
Council tax
First listed
Over a month agoGreat Houghton, S72
Placebuzz mortgage repayment calculator
Monthly repayment
The Est. Mortgage is for a 25 years repayment mortgage based on a 10% deposit and a 5.5% annual interest. It is only intended as a guide. Make sure you obtain accurate figures from your lender before committing to any mortgage. Your home may be repossessed if you do not keep up repayments on a mortgage.
Great Houghton, S72 - Streetview
DISCLAIMER: Property descriptions and related information displayed on this page are marketing materials provided by Simon Blyth Estate Agents - Barnsley. Placebuzz does not warrant or accept any responsibility for the accuracy or completeness of the property descriptions or related information provided here and they do not constitute property particulars. Please contact Simon Blyth Estate Agents - Barnsley for full details and further information.














