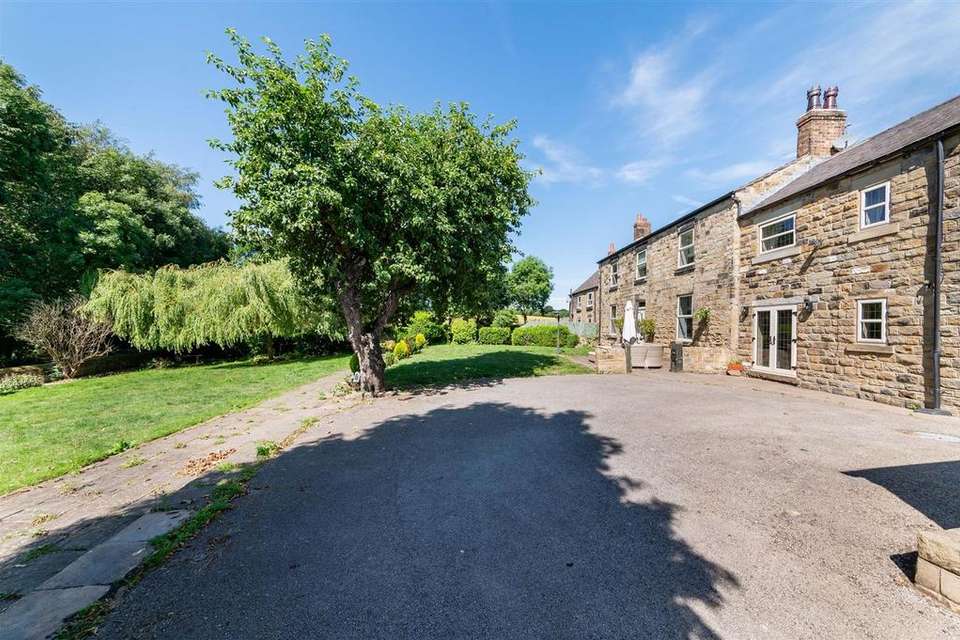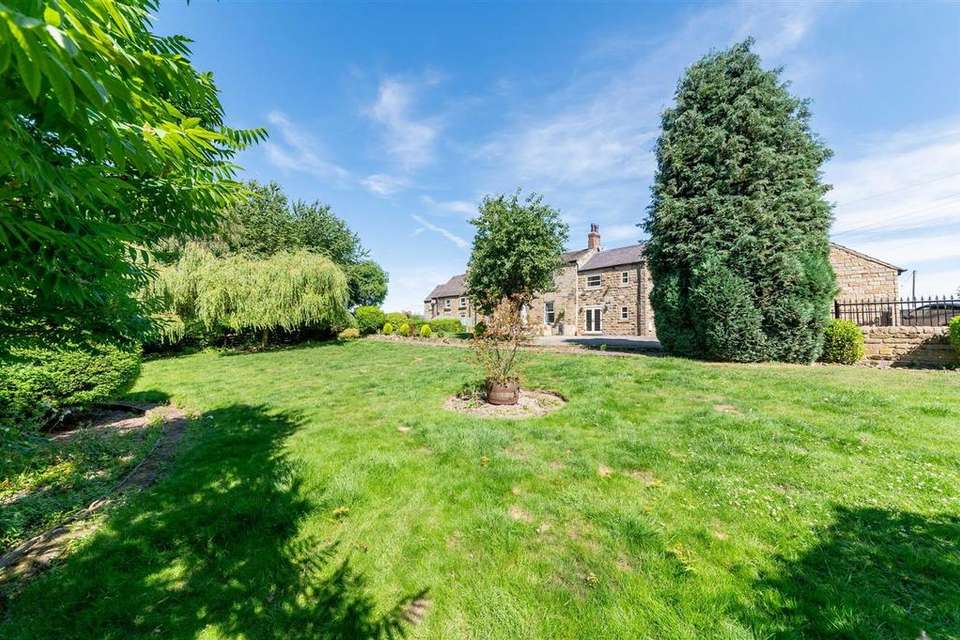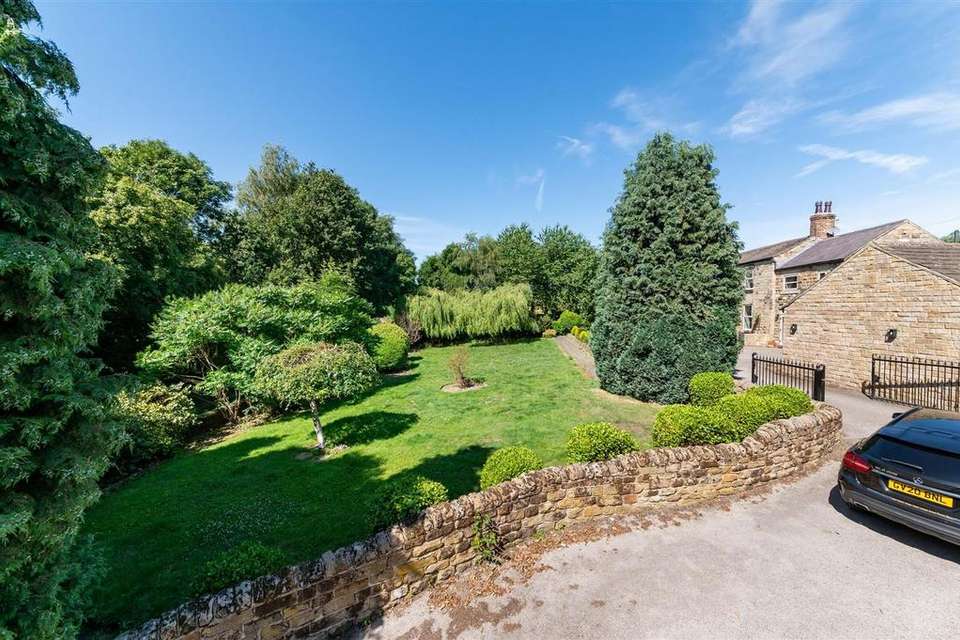5 bedroom farm house for sale
Crook House Lane, Barnsleyhouse
bedrooms
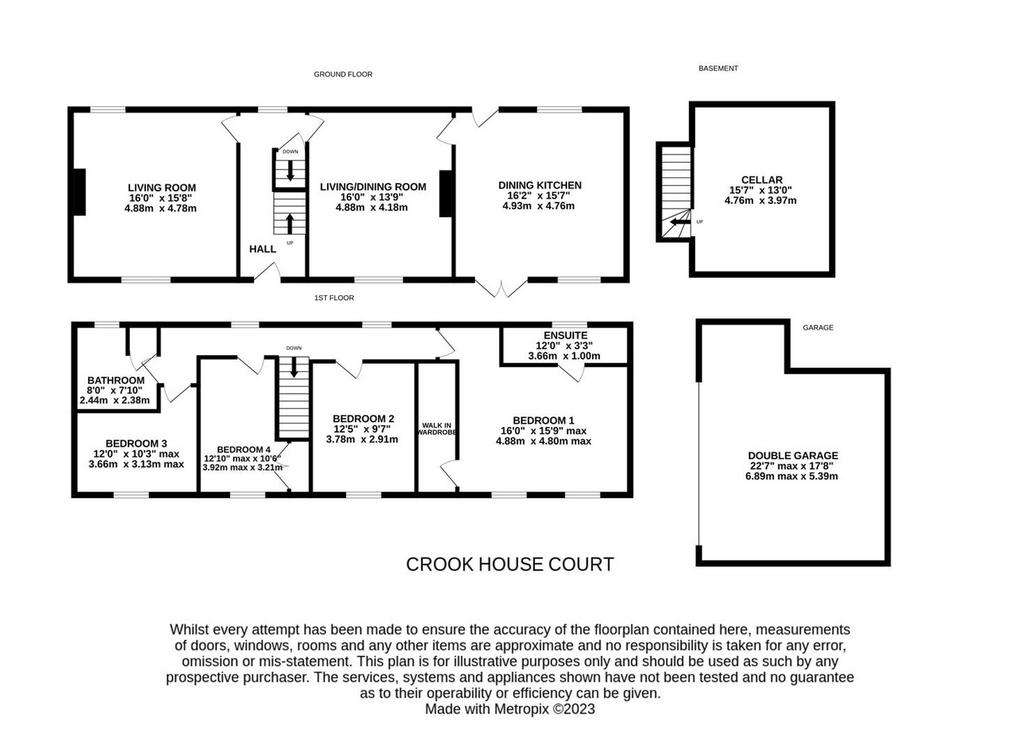
Property photos



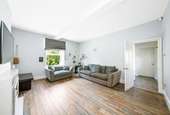
+30
Property description
A BEAUTIFUL PERIOD FARMHOUSE OCCUPYING THIS IDYLLIC POSITION, SURROUNDED BY BEAUTIFUL COUNTRYSIDE AND PLACED ON THIS SMALL HAMLET WITH ONLY A HANDFUL OF OTHER SIMILAR BARN CONVERSIONS. WE OFFER TO THE MARKET THIS SUPERB FOUR BEDROOMED PERIOD PROPERTY OFFERING CONVENIENT LOCATION WITHIN EASE OF ACCESS TO THE DEARNE VALLEY PARKWAY AND FURTHER ARTERIAL TRANSPORT LINKS. OFFERING BEAUTIFULLY APPOINTED AND UPGRADED ACCOMMODATION WITH HIGH QUALITY FIXTURES AND FITTINGS THROUGHOUT THIS BEAUTIFUL FAMILY HOME IN THIS RURAL POSITION WITH THE FOLLOWING INTERNAL ACCOMMODATION. To ground floor, entrance hall, living room, lounge / dining room, dining kitchen and access to cellar. To the first floor there are four well sized bedrooms including master with ensuite and walk in wardrobe and a modern family bathroom. Outside there are fantastic mature gardens to the front and further lawned garden to rear, plus use of communal grounds. Iron gates open onto private tarmacked driveway providing off street parking and leading to double garage. A viewing is a must to fully appreciate this gorgeous country home in this little-known location and benefits from no upper vendor chain.
EPC Rating: C ENTRANCE HALL Entrance gained via composite and decoratively glazed door with uPVC glazed panel over into entrance hallway. A generous entrance hallway with two wall lights, central heating radiator, wood effect flooring, uPVC double glazed window to rear, staircase rising to first floor and a door that opens to descending stairs to the cellar. The cellar provides useful storage and offers generous head height and maybe suitable for future further conversion given necessary planning and consents. From the entrance hallway we gain access to the following rooms. LIVING ROOM An excellently proportioned principal reception space with the main focal point being a gas stove sat within brick fireplace with timber lintel. The room has two wall lights, central heating radiator and natural light is gained via uPVC double glazed windows to front and rear elevations. DINING ROOM / LOUNGE Additional flexible reception space currently used as additional reception area in the form of a snug. There is ample room for a dining table and chairs, electric fire, two wall lights, wood effect flooring, under floor heating and uPVC double glazed window to front and a doorway leads through to the dining kitchen. DINING KITCHEN An excellently proportioned dining kitchen with ample room for a dining table and chairs. The kitchen itself has a range of wall and base units In a wood effect with contrasting Corian worktops with wooden upstand and complimented by a tiled floor. There is space for a range cooker with extractor fan over, integrated washing machine and housing for an American style fridge/freezer. The room is lit by inset ceiling spotlight and natural light is gained by uPVC double glazed window to rear uPVC double glazed window to front, twin French doors in uPVC leading to front garden and further door giving access to rear. The room is heated by two antique style central heating radiators. FIRST FLOOR LANDING From the entrance hallway a staircase rises and turns to first floor landing with inset ceiling spotlights, two wall lights, two central heating radiators and two uPVC double glazed windows to rear. Here we gain access to the following rooms. MASTER BEDROOM A generous master suite with double sleeping area with inset ceiling spotlights, central heating radiator, two uPVC double glazed windows to front overlooking the garden. Steps descend door reaching to a walk-in wardrobe and a further door opens to the ensuite shower room. MASTER ENSUITE Comprising a three-piece modern white suite in the form of; low level W.C, basin sat within vanity unit with chrome mixer tap over, shower enclosure with mains fed shower within. The room has inset ceiling spotlights, full tiling to walls and floor, towel rail / radiator and uPVC double glazed window to rear. BEDROOM TWO A further double bedroom with ceiling light, central heating radiator, uPVC double glazed window to front and access to loft via a hatch. BEDROOM THREE A further double bedroom with ceiling light, central heating radiator and uPVC double glazed window to front. BEDROOM FOUR Anther generous bedroom with ceiling light, central heating radiator, built in wardrobes, built in desk and uPVC double glazed window to front. BATHROOM A luxury family bathroom boasting a four-piece white suite in the form of; low level W.C, wall mounted basin with vanity unit, bath with chrome mixer tap and walk in shower with mains fed shower over. The room has inset ceiling spotlights, full tiling to walls and floor, towel rail / radiator, cupboard housing the Bison boiler and uPVC double glazed window to rear. OUTSIDE Twin iron gates open onto tarmacked driveway providing off street parking for numerous vehicles and turning circle, giving access to double garage via remote control operated up and over door. This provides off street parking for two vehicles and utility space under a pitched roof with under eaves storage. To the front of the home is a fabulous garden separated into two lawned areas with flagged path and perimeter stone walling with flower beds containing an abundance of plants, shrubs and mature trees. Immediately in front of the property is a flagged patio seating area, a timber gate then opens leading to the rear garden. To the rear is a further lawned garden with perimeter stone walling and a share of the communal garden space.
EPC Rating: C ENTRANCE HALL Entrance gained via composite and decoratively glazed door with uPVC glazed panel over into entrance hallway. A generous entrance hallway with two wall lights, central heating radiator, wood effect flooring, uPVC double glazed window to rear, staircase rising to first floor and a door that opens to descending stairs to the cellar. The cellar provides useful storage and offers generous head height and maybe suitable for future further conversion given necessary planning and consents. From the entrance hallway we gain access to the following rooms. LIVING ROOM An excellently proportioned principal reception space with the main focal point being a gas stove sat within brick fireplace with timber lintel. The room has two wall lights, central heating radiator and natural light is gained via uPVC double glazed windows to front and rear elevations. DINING ROOM / LOUNGE Additional flexible reception space currently used as additional reception area in the form of a snug. There is ample room for a dining table and chairs, electric fire, two wall lights, wood effect flooring, under floor heating and uPVC double glazed window to front and a doorway leads through to the dining kitchen. DINING KITCHEN An excellently proportioned dining kitchen with ample room for a dining table and chairs. The kitchen itself has a range of wall and base units In a wood effect with contrasting Corian worktops with wooden upstand and complimented by a tiled floor. There is space for a range cooker with extractor fan over, integrated washing machine and housing for an American style fridge/freezer. The room is lit by inset ceiling spotlight and natural light is gained by uPVC double glazed window to rear uPVC double glazed window to front, twin French doors in uPVC leading to front garden and further door giving access to rear. The room is heated by two antique style central heating radiators. FIRST FLOOR LANDING From the entrance hallway a staircase rises and turns to first floor landing with inset ceiling spotlights, two wall lights, two central heating radiators and two uPVC double glazed windows to rear. Here we gain access to the following rooms. MASTER BEDROOM A generous master suite with double sleeping area with inset ceiling spotlights, central heating radiator, two uPVC double glazed windows to front overlooking the garden. Steps descend door reaching to a walk-in wardrobe and a further door opens to the ensuite shower room. MASTER ENSUITE Comprising a three-piece modern white suite in the form of; low level W.C, basin sat within vanity unit with chrome mixer tap over, shower enclosure with mains fed shower within. The room has inset ceiling spotlights, full tiling to walls and floor, towel rail / radiator and uPVC double glazed window to rear. BEDROOM TWO A further double bedroom with ceiling light, central heating radiator, uPVC double glazed window to front and access to loft via a hatch. BEDROOM THREE A further double bedroom with ceiling light, central heating radiator and uPVC double glazed window to front. BEDROOM FOUR Anther generous bedroom with ceiling light, central heating radiator, built in wardrobes, built in desk and uPVC double glazed window to front. BATHROOM A luxury family bathroom boasting a four-piece white suite in the form of; low level W.C, wall mounted basin with vanity unit, bath with chrome mixer tap and walk in shower with mains fed shower over. The room has inset ceiling spotlights, full tiling to walls and floor, towel rail / radiator, cupboard housing the Bison boiler and uPVC double glazed window to rear. OUTSIDE Twin iron gates open onto tarmacked driveway providing off street parking for numerous vehicles and turning circle, giving access to double garage via remote control operated up and over door. This provides off street parking for two vehicles and utility space under a pitched roof with under eaves storage. To the front of the home is a fabulous garden separated into two lawned areas with flagged path and perimeter stone walling with flower beds containing an abundance of plants, shrubs and mature trees. Immediately in front of the property is a flagged patio seating area, a timber gate then opens leading to the rear garden. To the rear is a further lawned garden with perimeter stone walling and a share of the communal garden space.
Interested in this property?
Council tax
First listed
Over a month agoCrook House Lane, Barnsley
Marketed by
Simon Blyth Estate Agents - Barnsley The Business Village, Unit 2 building 2, Innovation Way Barnsley S75 1JLPlacebuzz mortgage repayment calculator
Monthly repayment
The Est. Mortgage is for a 25 years repayment mortgage based on a 10% deposit and a 5.5% annual interest. It is only intended as a guide. Make sure you obtain accurate figures from your lender before committing to any mortgage. Your home may be repossessed if you do not keep up repayments on a mortgage.
Crook House Lane, Barnsley - Streetview
DISCLAIMER: Property descriptions and related information displayed on this page are marketing materials provided by Simon Blyth Estate Agents - Barnsley. Placebuzz does not warrant or accept any responsibility for the accuracy or completeness of the property descriptions or related information provided here and they do not constitute property particulars. Please contact Simon Blyth Estate Agents - Barnsley for full details and further information.























