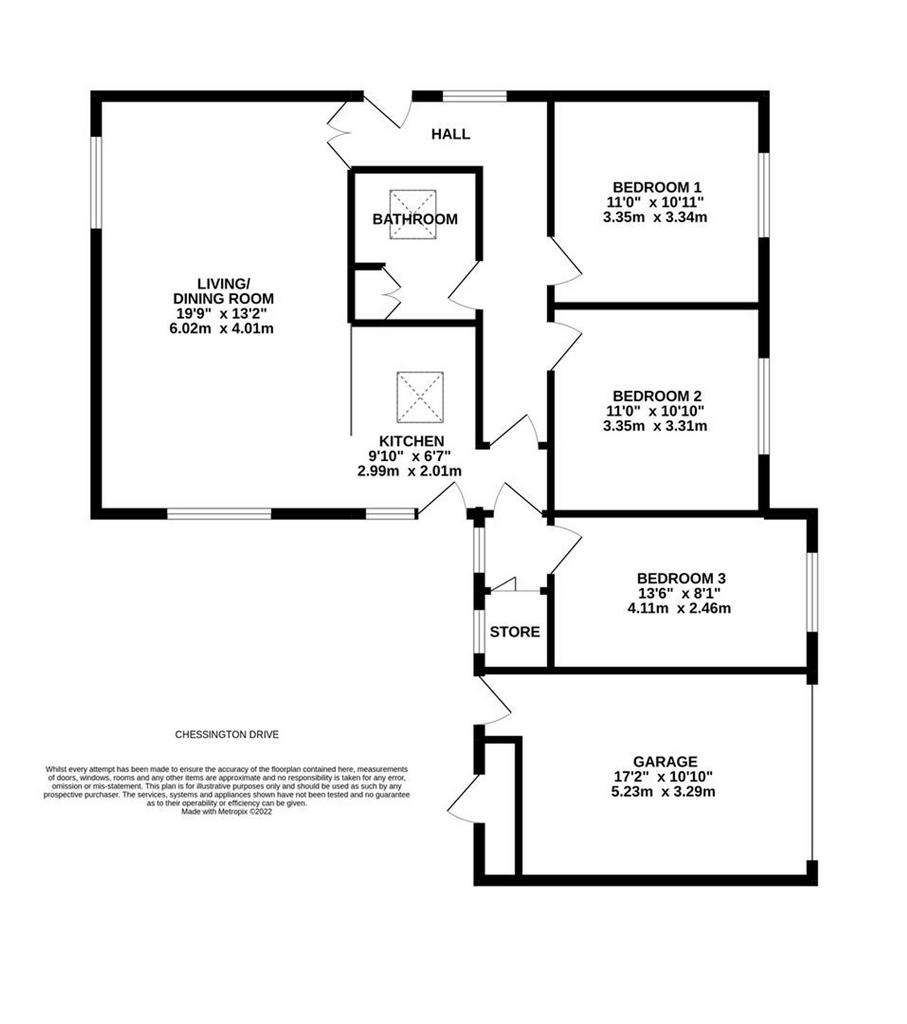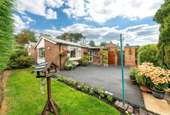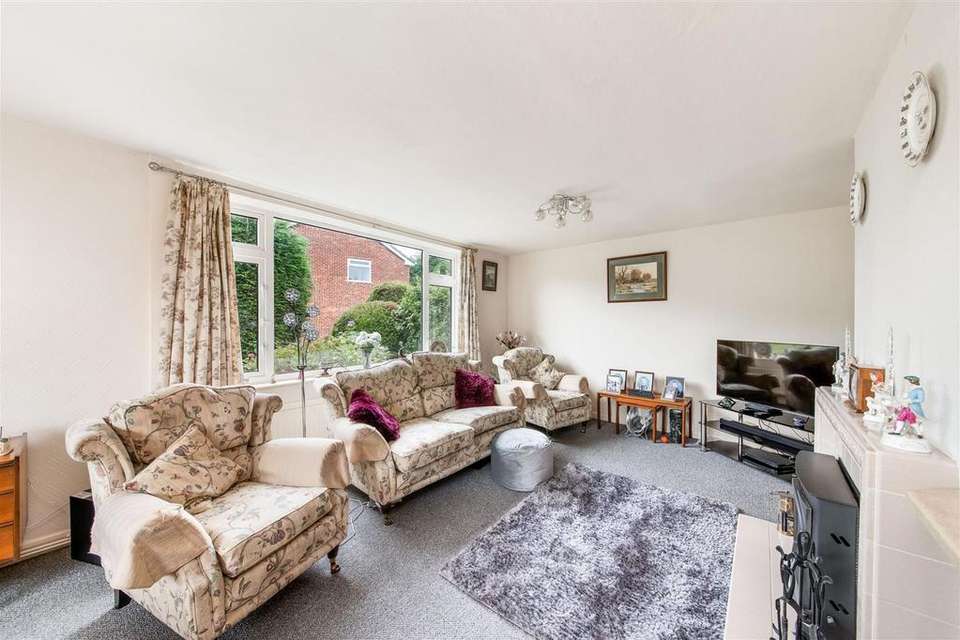3 bedroom detached house for sale
Flockton, WF4detached house
bedrooms

Property photos




+20
Property description
A RARE OPPORTUNITY TO ACQUIRE A DETACHED, TRUE BUNGALOW. OCCUPYING FABULOUS GROUNDS WITH BEAUTIFUL GARDENS, WHICH HAVE THE POTENTIAL OF A BUILDING PLOT TO THE SIDE (SUBJECT TO RELEVANT PLANNING PERMISSIONS). SITUATED IN A QUIET POSITION, SET BACK FROM BARNSLEY ROAD, IN A PRIVATE CUL-DE-SAC SETTING AND LOCATED IN FLOCKTON. IN A GREAT POSITION FOR ACCESS TO MAJOR COMMUTER LINKS, A SHORT DISTANCE FROM AMENITIES AND WITH FANTASTIC VIEWS ACROSS BARNSLEY ROAD OF ROLLING COUNTRYSIDE. The property in brief comprises of;- kitchen, open-plan living/dining room, b Bedroom one, Bedroom two, Bedroom three and the House Bathroom. Externally there is a driveway to the front, which provides off street parking and leads to the attached Garage. At the rear of the garage is a coal house. The mature gardens are well stocked with planted flower and shrub beds, lawn areas and patio. Viewings are a must, in order to truly appreciate the beautiful bungalow and gardens on offer. EPC Rating D Council. Council Tax Code C.
EPC Rating: D INNER HALLWAY The Inner Hallway provides access to two double bedrooms and the House Bathroom. There is a timber and glazed external door to the side elevation and there is a double glazed window to the side elevation and there is a wall light point. OPEN PLAN LIVING, DINING AND KITCHEN AREA Enter into the property through a double glazed PVC door with obscure glazed inserts, into the the fabulous open plan living/dining and kitchen room. The Kitchen area features a range of fitted wall and base units, with complementary rolled edge work surfaces over. These incorporate a single bowl composite sink and drainer unit with chrome mixer tap. The Kitchen is equipped with fitted appliances including a four ring ceramic hob with integrated cooker hood over and a built in electric fan assisted oven. There is plumbing for a washing machine. There is under unit lighting and glazed display cabinets with internal lighting. The Kitchen area features lino flooring and there are doors providing access to the inner hallway, vestibule and the Kitchen area seamlessly leads into the Living/Dining area. LIVING DINING AREA Dimensions: 6.71m x 7.14m (22'0" x 23'5" ). This space boasts a wealth of natural light with the windows providing a pleasant outlooks across the property’s well manicured and well stocked gardens. There are two ceiling light points and two radiators and the focal point of the room is the built in recessed, stove effect open fire, with tiled inset hearth and surround and there are multi-panelled timber and glazed doors with obscure glass, these lead into the inner Hallway. The measurements are 22’ max by 23’5” max. BEDROOM ONE Dimensions: 3.30m x 3.30m (10'10" x 10'10"). Bedroom one is a double bedroom with ample space for freestanding furniture. There is a double glazed window to the front elevation, which has views across the front garden and with far reaching views in the distance. There is a central ceiling light point and radiator. The measurements are 10’10” x 10’10”. BEDROOM TWO Dimensions: 3.35m x 3.35m (11' x 11'). Bedroom Two again can accommodate a double bed with ample space for freestanding furniture. There is a ceiling light point, a radiator and a double glazed window to the front elevation. This again has pleasant views across the front garden and with far reaching views beyond. The measurements are 11’ x 11’. HOUSE BATHROOM Dimensions: 2.29m x1.83m (7'6" x6'). The House Bathroom features a white three piece suite which comprises of a panelled bath with an electric Triton shower over. There is a pedestal wash hand basin and a low level WC. There are tiled walls and tiled flooring. A double glazed window is to the side elevation. There is a radiator and linen cupboard which houses the property’s combination boiler. Also there is a loft hatch providing access to a useful storage area. The measurements are 7’6” x 6’. VESTIBULE The vestibule is accessed from the Kitchen area and has a door leading to a double bedroom and a concertinaed door providing access to a Pantry. There is a double glazed window with obscure glass to the rear elevation. There is a ceiling light point and decorative coving. BEDROOM THREE Dimensions: 2.44m x 4.19m (8' x 13'9"). Bedroom Three is a light and airy double bedroom with ample space for free standing furniture. The room is decorated with a neutral finish and features a double glazed window to the front elevation. Again, this has picturesque views across the Green and of the views beyond. The measurements are 8’x 13’9”. PANTRY Dimensions: 1.42m x 0.74m (4'8" x 2'5"). The Pantry is a useful area, with a double glazed window to the rear elevation and fitted shelving. Whilst this area is useful for additional storage it could be utilised as potential ensuite facilities for Bedroom Three, subject to necessary planning and constraints. The measurements are 4’8” x 2’5” GARAGE Dimensions: 5.28m max 3.23m (17'4" max 10'7"). The attached garage features an electric roller shutter door. There is lighting and power and fitted shelving. The garage also has a separately accessed coal store, which has a ceiling light point. The measurements of the Garage are 17’4” max by 10”7”. Garden As the photography suggests the gardens/land adjacent to the property have the potential for a building plot, subject to relevant planning permissions and constraints. However, this land currently has a beautiful flat lawned garden with central tree, and with mature flower, shrub and bush borders. The garden to the side extends further, with a hard standing for a greenhouse and further hardstanding for a summer house. The gardens truly are magnificent, with part fenced and part hedged boundaries. There is also a sheltered patio area at the rear of the property, which is an ideal space for al-fresco dining and bar-b-qing. There is an external tap, and an external security light and external portico light. Garden Externally the property occupies a fabulous double plot, which is well maintained and features well stocked mature flower, tree and shrub borders. Immediately to the front of the property, there is a tarmacadam driveway with off street parking for two vehicles with one of the driveways leading to the attached Garage. The garden to the front is laid predominantly to lawn, with flower and shrub borders and there is a flagged pathway, which leads across the front of the property and down the side.
EPC Rating: D INNER HALLWAY The Inner Hallway provides access to two double bedrooms and the House Bathroom. There is a timber and glazed external door to the side elevation and there is a double glazed window to the side elevation and there is a wall light point. OPEN PLAN LIVING, DINING AND KITCHEN AREA Enter into the property through a double glazed PVC door with obscure glazed inserts, into the the fabulous open plan living/dining and kitchen room. The Kitchen area features a range of fitted wall and base units, with complementary rolled edge work surfaces over. These incorporate a single bowl composite sink and drainer unit with chrome mixer tap. The Kitchen is equipped with fitted appliances including a four ring ceramic hob with integrated cooker hood over and a built in electric fan assisted oven. There is plumbing for a washing machine. There is under unit lighting and glazed display cabinets with internal lighting. The Kitchen area features lino flooring and there are doors providing access to the inner hallway, vestibule and the Kitchen area seamlessly leads into the Living/Dining area. LIVING DINING AREA Dimensions: 6.71m x 7.14m (22'0" x 23'5" ). This space boasts a wealth of natural light with the windows providing a pleasant outlooks across the property’s well manicured and well stocked gardens. There are two ceiling light points and two radiators and the focal point of the room is the built in recessed, stove effect open fire, with tiled inset hearth and surround and there are multi-panelled timber and glazed doors with obscure glass, these lead into the inner Hallway. The measurements are 22’ max by 23’5” max. BEDROOM ONE Dimensions: 3.30m x 3.30m (10'10" x 10'10"). Bedroom one is a double bedroom with ample space for freestanding furniture. There is a double glazed window to the front elevation, which has views across the front garden and with far reaching views in the distance. There is a central ceiling light point and radiator. The measurements are 10’10” x 10’10”. BEDROOM TWO Dimensions: 3.35m x 3.35m (11' x 11'). Bedroom Two again can accommodate a double bed with ample space for freestanding furniture. There is a ceiling light point, a radiator and a double glazed window to the front elevation. This again has pleasant views across the front garden and with far reaching views beyond. The measurements are 11’ x 11’. HOUSE BATHROOM Dimensions: 2.29m x1.83m (7'6" x6'). The House Bathroom features a white three piece suite which comprises of a panelled bath with an electric Triton shower over. There is a pedestal wash hand basin and a low level WC. There are tiled walls and tiled flooring. A double glazed window is to the side elevation. There is a radiator and linen cupboard which houses the property’s combination boiler. Also there is a loft hatch providing access to a useful storage area. The measurements are 7’6” x 6’. VESTIBULE The vestibule is accessed from the Kitchen area and has a door leading to a double bedroom and a concertinaed door providing access to a Pantry. There is a double glazed window with obscure glass to the rear elevation. There is a ceiling light point and decorative coving. BEDROOM THREE Dimensions: 2.44m x 4.19m (8' x 13'9"). Bedroom Three is a light and airy double bedroom with ample space for free standing furniture. The room is decorated with a neutral finish and features a double glazed window to the front elevation. Again, this has picturesque views across the Green and of the views beyond. The measurements are 8’x 13’9”. PANTRY Dimensions: 1.42m x 0.74m (4'8" x 2'5"). The Pantry is a useful area, with a double glazed window to the rear elevation and fitted shelving. Whilst this area is useful for additional storage it could be utilised as potential ensuite facilities for Bedroom Three, subject to necessary planning and constraints. The measurements are 4’8” x 2’5” GARAGE Dimensions: 5.28m max 3.23m (17'4" max 10'7"). The attached garage features an electric roller shutter door. There is lighting and power and fitted shelving. The garage also has a separately accessed coal store, which has a ceiling light point. The measurements of the Garage are 17’4” max by 10”7”. Garden As the photography suggests the gardens/land adjacent to the property have the potential for a building plot, subject to relevant planning permissions and constraints. However, this land currently has a beautiful flat lawned garden with central tree, and with mature flower, shrub and bush borders. The garden to the side extends further, with a hard standing for a greenhouse and further hardstanding for a summer house. The gardens truly are magnificent, with part fenced and part hedged boundaries. There is also a sheltered patio area at the rear of the property, which is an ideal space for al-fresco dining and bar-b-qing. There is an external tap, and an external security light and external portico light. Garden Externally the property occupies a fabulous double plot, which is well maintained and features well stocked mature flower, tree and shrub borders. Immediately to the front of the property, there is a tarmacadam driveway with off street parking for two vehicles with one of the driveways leading to the attached Garage. The garden to the front is laid predominantly to lawn, with flower and shrub borders and there is a flagged pathway, which leads across the front of the property and down the side.
Interested in this property?
Council tax
First listed
Over a month agoFlockton, WF4
Marketed by
Simon Blyth Estate Agents - Kirkburton 81e North Road, Kirkburton Huddersfield HD8 0RLPlacebuzz mortgage repayment calculator
Monthly repayment
The Est. Mortgage is for a 25 years repayment mortgage based on a 10% deposit and a 5.5% annual interest. It is only intended as a guide. Make sure you obtain accurate figures from your lender before committing to any mortgage. Your home may be repossessed if you do not keep up repayments on a mortgage.
Flockton, WF4 - Streetview
DISCLAIMER: Property descriptions and related information displayed on this page are marketing materials provided by Simon Blyth Estate Agents - Kirkburton. Placebuzz does not warrant or accept any responsibility for the accuracy or completeness of the property descriptions or related information provided here and they do not constitute property particulars. Please contact Simon Blyth Estate Agents - Kirkburton for full details and further information.
























