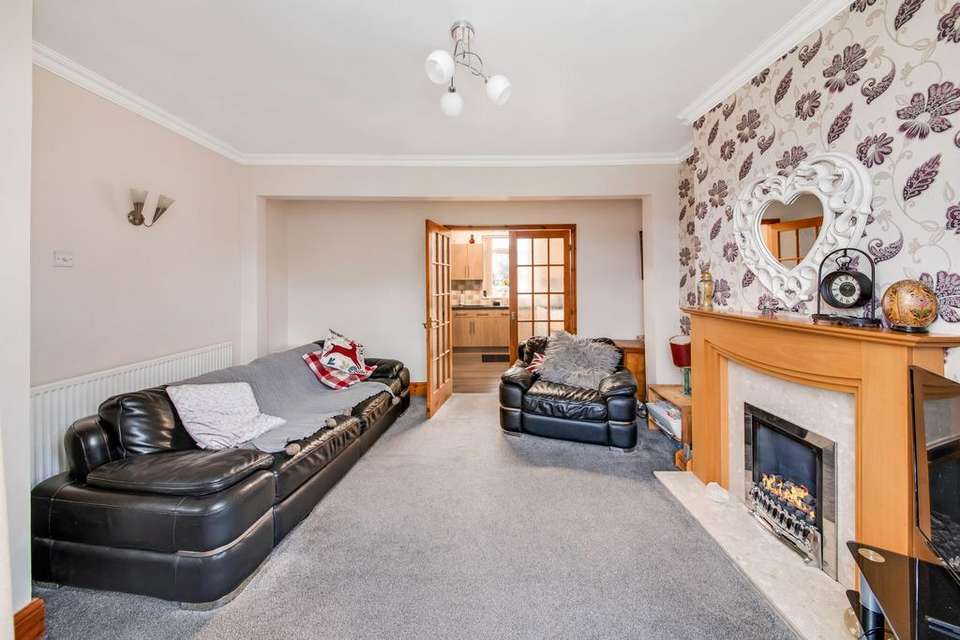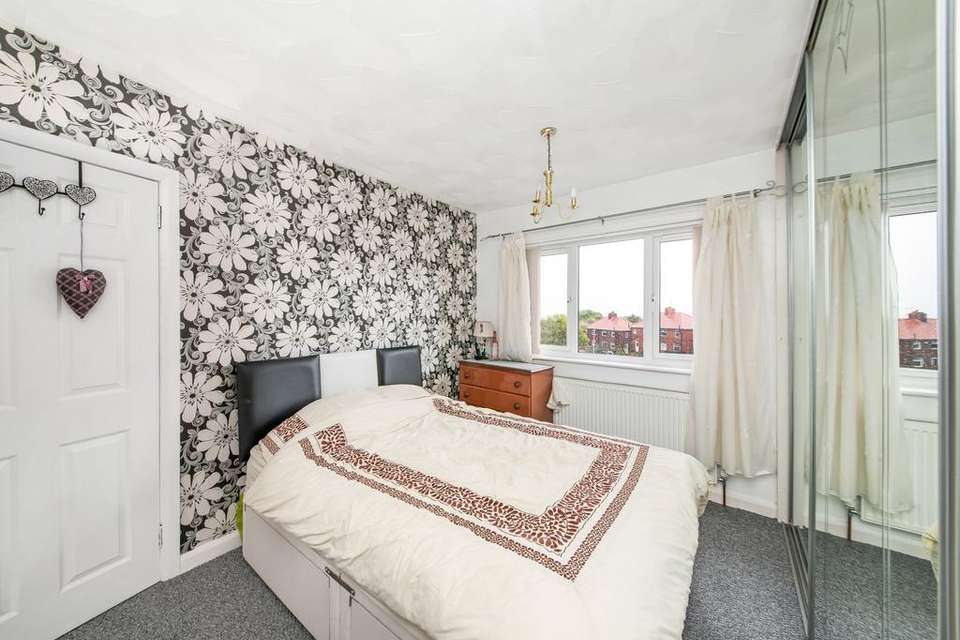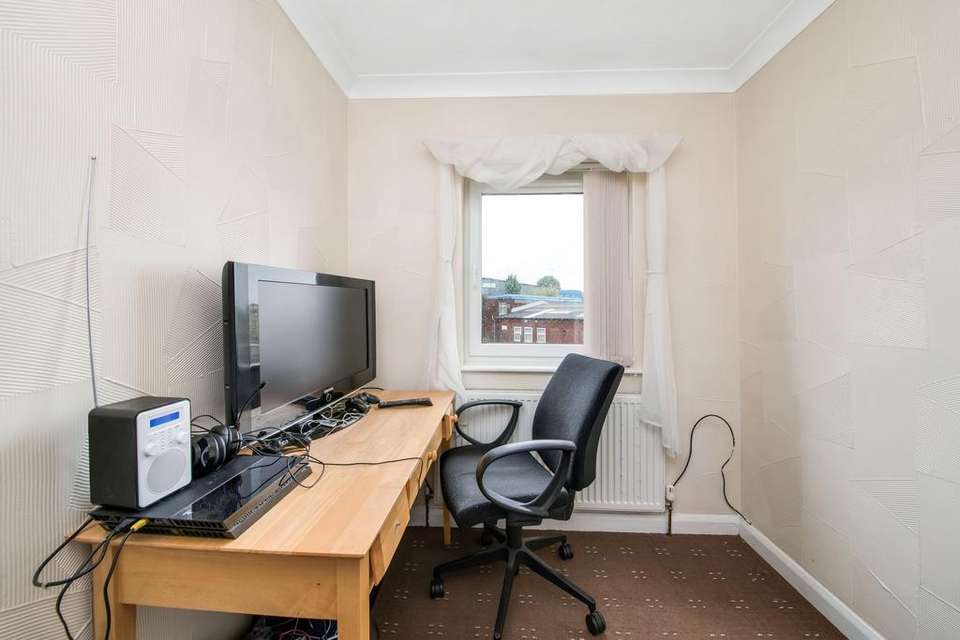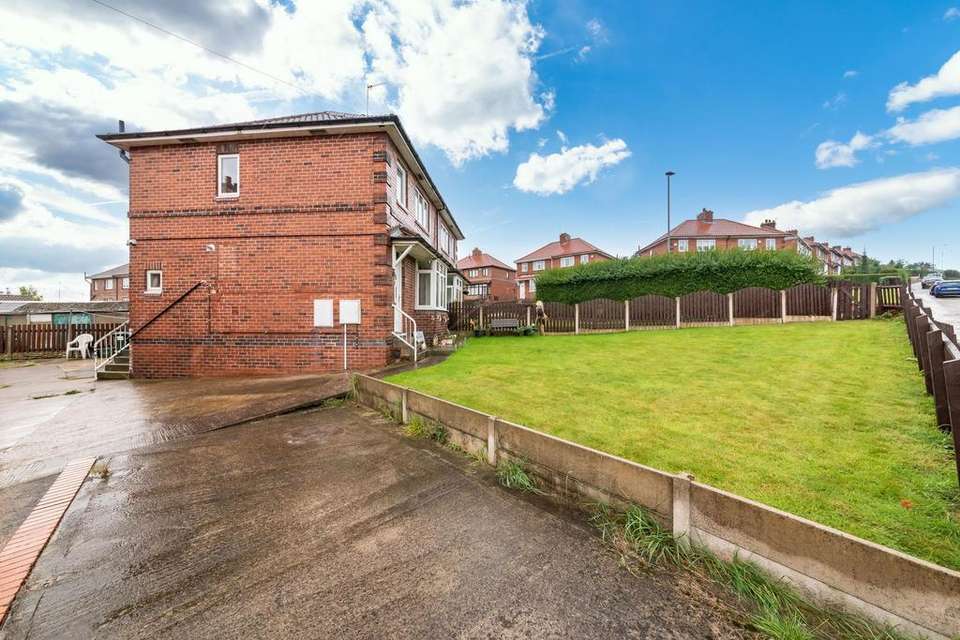3 bedroom semi-detached house for sale
Hoyland, S74semi-detached house
bedrooms
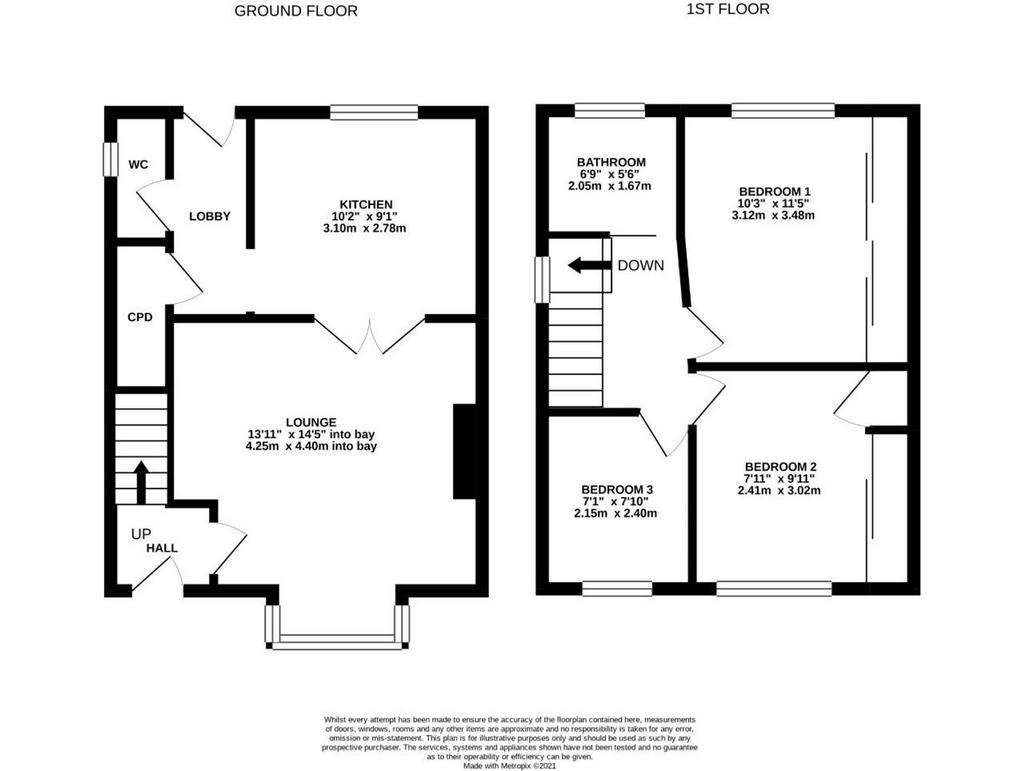
Property photos


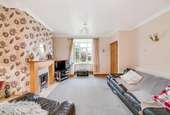
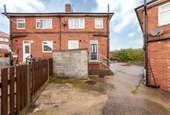
+12
Property description
A THREE-BEDROOM SEMI-DETACHED HOUSE WHICH IS LOCATED IN A POPULAR RESIDENTIAL LOCATION AND OFFERS EASY ACCESS FOR THE DAILY COMMUTE. WITHIN CLOSE PROXIMITY OF THE VILLAGE AMENITIES AND THE OPEN COUNTRYSIDE .THE PROPERTY WOULD BE OF SPECIAL INTEREST TO FIRST TIME BUYERS, FAMILIES, AND COUPLES. IT HAS THE BENEFIT OF GAS CENTRAL HEATING AND DOUBLE GLAZING.The well maintained, tastefully decorates property briefly comprises, Entrance hallway, lounge, Kitchen / diner, downstairs W.C, three bedrooms and family bathroom. Outside is a front lawned garden, off road parking for two vehicles and a rear yard area with a brick storage shed.
EPC Rating: D ENTRANCE Having a front facing entrance door and a central heating radiator. LOUNGE (4.4m x 4.25m) Having a front facing bay window with the main focal point being a living flame electric fire with hearth back and wooden surround, TV ariel point, coving to the ceiling and two central heating radiators. Double doors give access to the kitchen. DINING KITCHEN (2.78m x 3.1m) Having a rear facing double glazed window with a range of wall and base units with wood cupboard fronts and granite effect roll edge worktops with a gas hob with extractor fan over, electric oven, plumbing for a washing machine, space for a larder fridge, inset stainless steel sink with one and half bowl with mixer taps over, tiled splash back, wood laminate flooring and a central heating radiator. REAR ENTRANCE With external entrance door, continuation of the wood laminate flooring and a central heating radiator. DOWNSTAIRS W.C With a low flush W.C, side facing opaque double-glazed window, wash hand basin, wood laminate flooring and a central heating radiator. FIRST FLOOR LANDING A staircase rises from the front entrance hallway to the first-floor landing which has a central heating radiator and access to the loft space. BEDROOM ONE (3.48m x 3.12m) Having a rear facing double glazed window, fitted mirrored wardrobes to one wall and a central heating radiator BEDROOM TWO (3.02m x 2.41m) Having a front facing double glazed window, built in storage cupboard, fitted mirrored wardrobe to one wall and a central heating radiator. BEDROOM THREE (2.4m x 2.15m) Having a front facing double glazed window, coving to the ceiling and a central heating radiator. BATHROOM (1.67m x 2.05m) Having a rear facing opaque double-glazed window with a white three-piece suite which comprises a panelled bath with mixer taps with shower head attached, low flush WC, wash hand basin, tiled flooring, tiled walls, and a chrome towel radiator. Front Garden To the front of the property is a good-sized lawn garden area, parking area and a rear concreted area with a block-built storage shed with power and a cold-water tap. There are wall mounted lights and CCTV around the property.
EPC Rating: D ENTRANCE Having a front facing entrance door and a central heating radiator. LOUNGE (4.4m x 4.25m) Having a front facing bay window with the main focal point being a living flame electric fire with hearth back and wooden surround, TV ariel point, coving to the ceiling and two central heating radiators. Double doors give access to the kitchen. DINING KITCHEN (2.78m x 3.1m) Having a rear facing double glazed window with a range of wall and base units with wood cupboard fronts and granite effect roll edge worktops with a gas hob with extractor fan over, electric oven, plumbing for a washing machine, space for a larder fridge, inset stainless steel sink with one and half bowl with mixer taps over, tiled splash back, wood laminate flooring and a central heating radiator. REAR ENTRANCE With external entrance door, continuation of the wood laminate flooring and a central heating radiator. DOWNSTAIRS W.C With a low flush W.C, side facing opaque double-glazed window, wash hand basin, wood laminate flooring and a central heating radiator. FIRST FLOOR LANDING A staircase rises from the front entrance hallway to the first-floor landing which has a central heating radiator and access to the loft space. BEDROOM ONE (3.48m x 3.12m) Having a rear facing double glazed window, fitted mirrored wardrobes to one wall and a central heating radiator BEDROOM TWO (3.02m x 2.41m) Having a front facing double glazed window, built in storage cupboard, fitted mirrored wardrobe to one wall and a central heating radiator. BEDROOM THREE (2.4m x 2.15m) Having a front facing double glazed window, coving to the ceiling and a central heating radiator. BATHROOM (1.67m x 2.05m) Having a rear facing opaque double-glazed window with a white three-piece suite which comprises a panelled bath with mixer taps with shower head attached, low flush WC, wash hand basin, tiled flooring, tiled walls, and a chrome towel radiator. Front Garden To the front of the property is a good-sized lawn garden area, parking area and a rear concreted area with a block-built storage shed with power and a cold-water tap. There are wall mounted lights and CCTV around the property.
Interested in this property?
Council tax
First listed
Over a month agoHoyland, S74
Marketed by
Simon Blyth Estate Agents - Barnsley The Business Village, Unit 2 building 2, Innovation Way Barnsley S75 1JLPlacebuzz mortgage repayment calculator
Monthly repayment
The Est. Mortgage is for a 25 years repayment mortgage based on a 10% deposit and a 5.5% annual interest. It is only intended as a guide. Make sure you obtain accurate figures from your lender before committing to any mortgage. Your home may be repossessed if you do not keep up repayments on a mortgage.
Hoyland, S74 - Streetview
DISCLAIMER: Property descriptions and related information displayed on this page are marketing materials provided by Simon Blyth Estate Agents - Barnsley. Placebuzz does not warrant or accept any responsibility for the accuracy or completeness of the property descriptions or related information provided here and they do not constitute property particulars. Please contact Simon Blyth Estate Agents - Barnsley for full details and further information.





