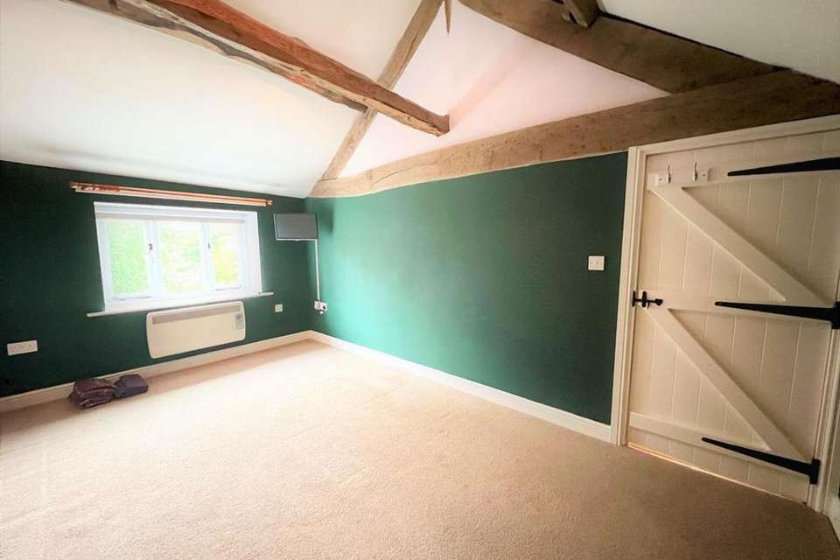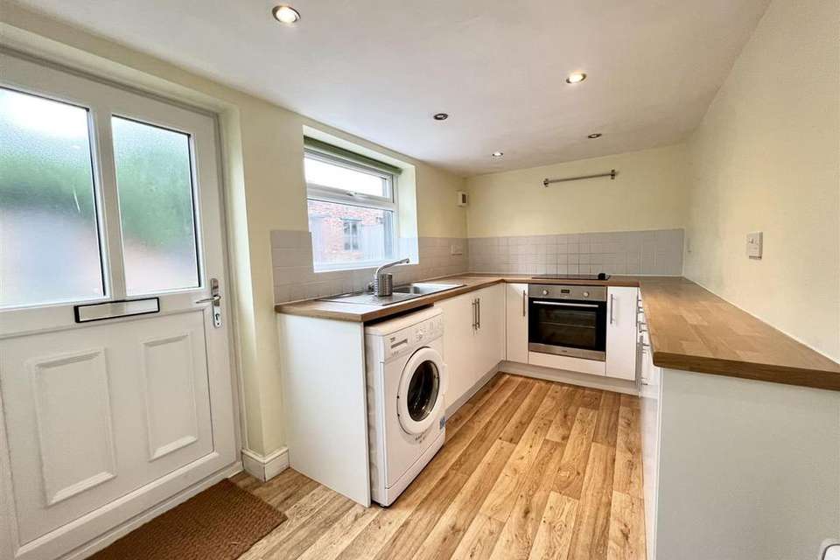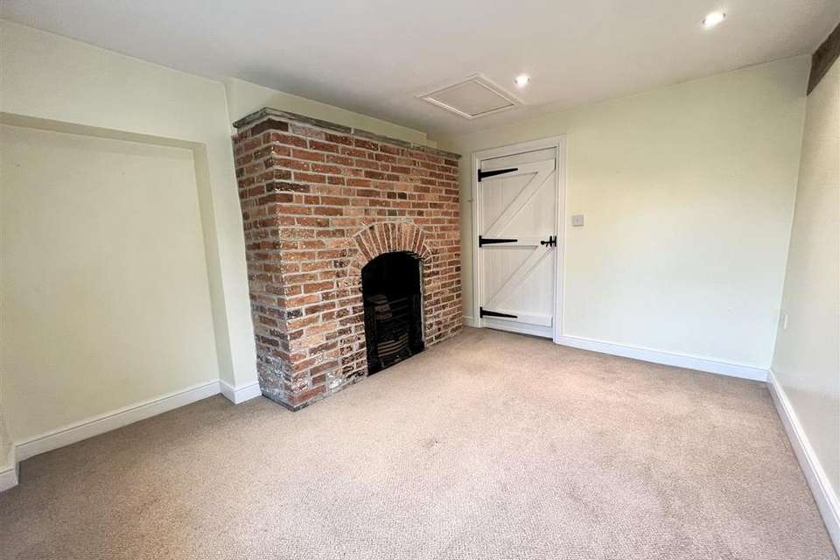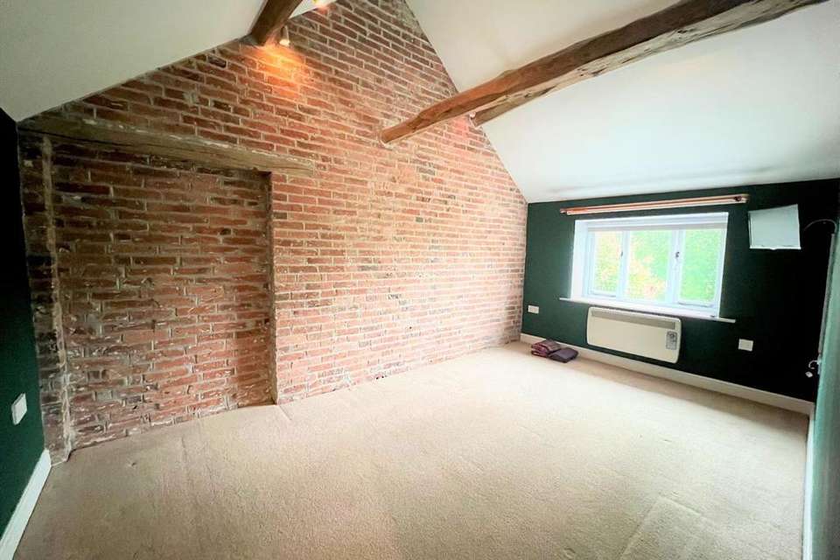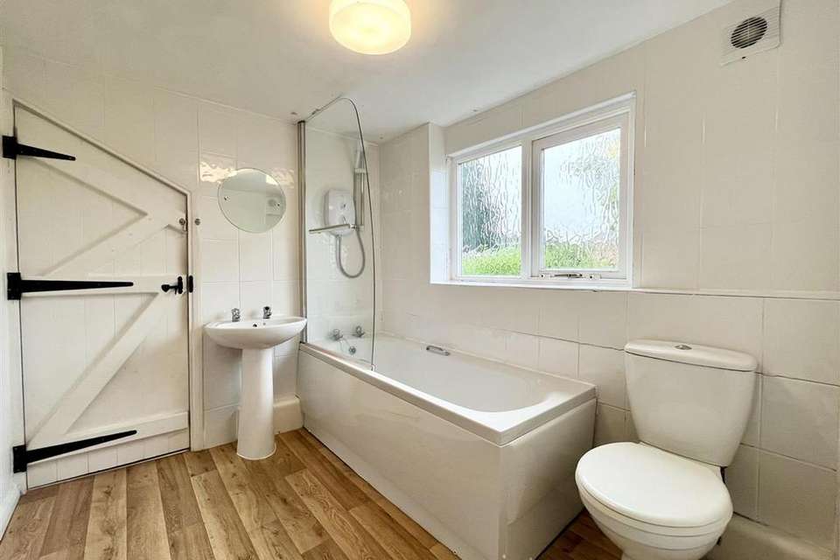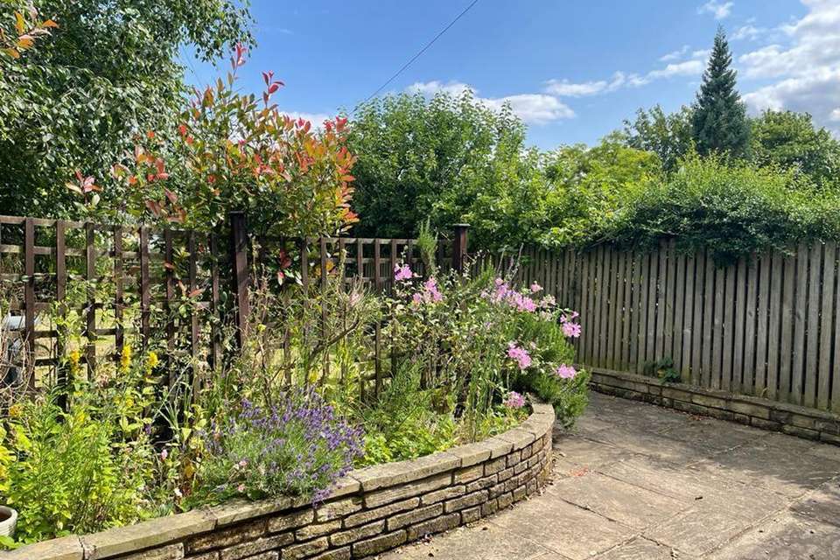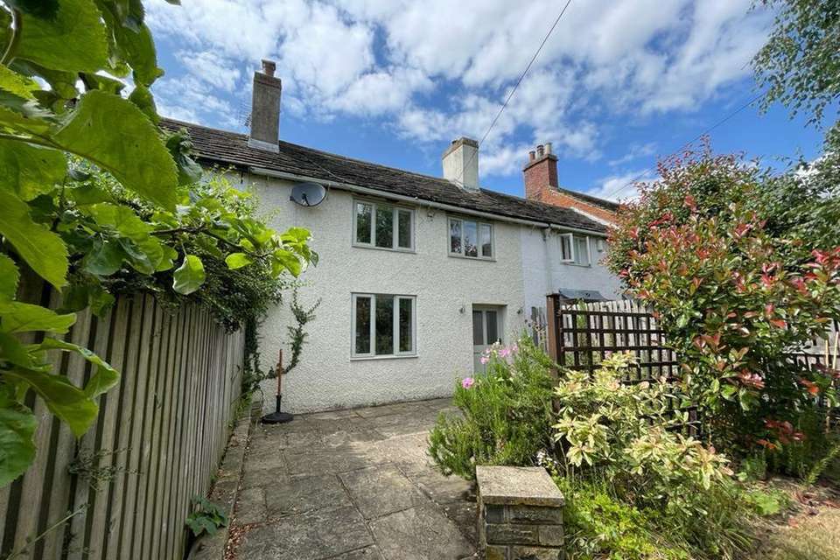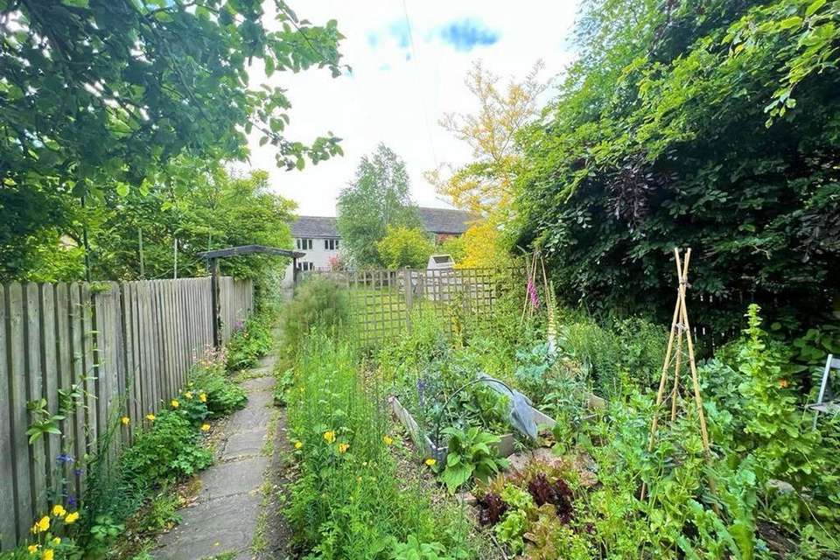2 bedroom cottage for sale
Bretton, WF4house
bedrooms
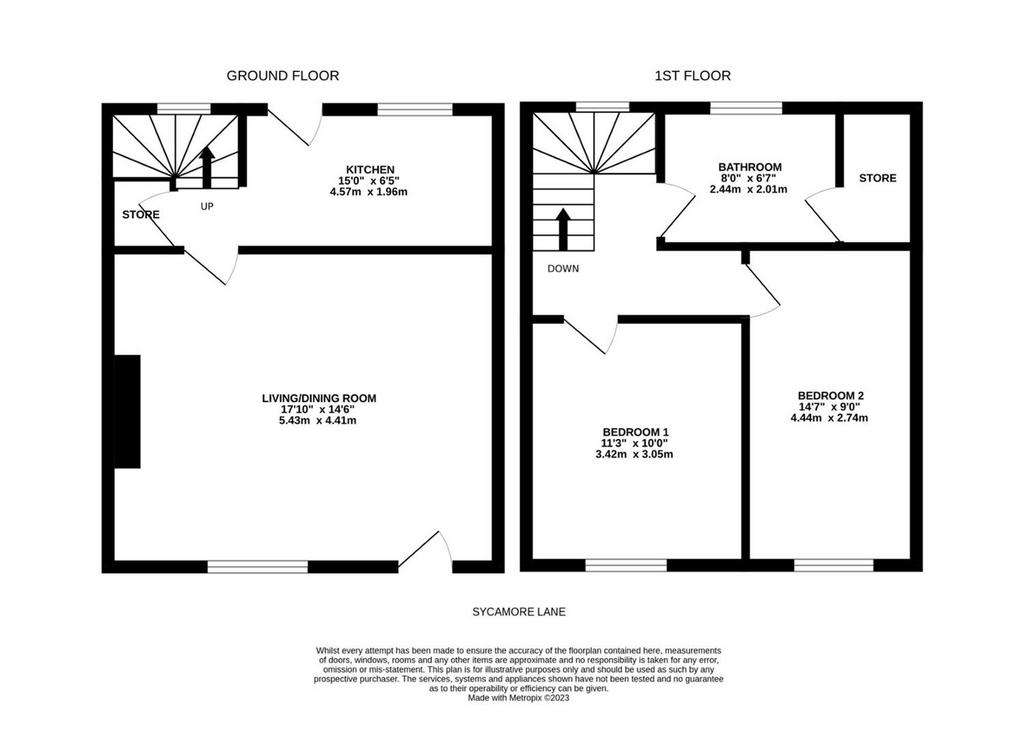
Property photos



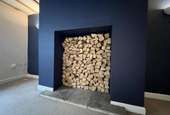
+17
Property description
A BEAUTIFUL, PERIOD COTTAGE NESTLED IN A PLEASANT HAMLET OF SIMILAR PERIOD COTTAGES IN THE SOUGHT AFTER VILLAGE OF BRETTON. WITH A BEAUTIFUL, GENEROUS PROPORTIONED GARDEN TO THE FRONT, THE PROPERTY IS BRIMMING WITH BOTH CHARM AND CHARACTER AND IS OFFERED WITH NO ONWARD CHAIN. IN A GREAT POSITION FOR ACCESS TO COMMUTER LINKS, A SHORT DISTANCE FROM AMENITIES AND WITH OPEN COUNTRYSIDE WALKS ON THE DOORSTEP. The property accommodation in brief comprises of open plan living/dining room and kitchen to the ground floor. To the first floor there are two well-proportioned bedrooms and the house bathroom. Externally there is a fabulous garden to the front with vegetable garden, lawn area and flagged patio. To the rear is a communal courtyard with a patio area and a brick shed.The property is currently occupied by a tenant, please ask our branch for further details.
EPC Rating: E OPEN PLAN LIVING DINING ROOM (4.41m x 5.43m) As the photography suggests, this generous proportioned reception room enjoys a great deal of natural light which cascades through the double glazed bank of windows to the front elevation and the double glazed external timber door with obscured glazed inserts. There is exposed timber beams and batons to the ceilings, four wall light points and a wall mounted electric heater. There is a cottage style door with Suffolk thumb latch which provides access to the kitchen and the focal point of the room is the recessed area into the chimney breast which has a stone hearth in situ and is currently used as a decorative centrepiece with logs. KITCHEN (1.96m x 4.57m) The kitchen features a range of fitted base units which have high gloss cupboard fronts and with complimentary rolled edge worksurfaces over which incorporate a single bowl Lamona sink and drainer unit with chrome mixer tap. The kitchen is equipped with built in appliances including a four ring Lamona ceramic hob and a built in electric, fan assisted oven. There is an integrated undercounter fridge unit, plumbing for a washing machine and tiling to the splash areas. The kitchen has inset spotlighting to the ceilings, a double glazed window to the rear elevation and double glazed PVC door with obscured glazed inserts which leads to the rear external. There is a wall mounted electric heater, a cottage style door which encloses a useful under stairs storage cupboard. This could be used as a great space for additional storage and has a plug in situ so can be utilised for further utilities. FIRST FLOOR LANDING There is a staircase which rises to the first floor with wooden banister and there is a further double glazed window to the rear elevation providing further natural light. Taking the staircase from the ground floor, you reach the first floor landing, which is a split level landing which has cottage styled doors with Suffolk thumb latches which provides two bedrooms and the house bathroom. There is inset spotlighting to the ceilings, a wall light point and a partly exposed timber beam over the doorway into bedroom two. BEDROOM ONE (3.05m x 3.42m) Bedroom one is a light and airy double bedroom which has ample space for freestanding furniture. There is a bank of double glazed windows to the front elevation which has a pleasant open aspect view across the property’s fabulous gardens to the front. There is a partly exposed timber beam on display, inset spotlighting to the ceilings, a wall mounted electric heater, and the focal point of the room is the exposed brick fireplace with cast iron open fire set upon a stone hearth. Furthermore, there is a loft hatch which provides access to a useful attic space. BEDROOM TWO (2.74m x 4.44m) Bedroom two is sure to impress with a high angled ceiling which has a partly exposed timber truss and timber beams on display. There is a bank of double glazed windows to the front elevation again, which share the pleasant open aspect view across the property’s gardens. There is a wall mounted electric heater, six ceiling light points and the focal point of the room is the exposed brick wall with alcove which adds to both the charm and character. HOUSE BATHROOM (2.01m x 2.44m) The house bathroom features a white, three piece suite which comprises of a low level W.C with push button flush, a panelled bath with electric Mira shower over and glazed shower guard and a pedestal wash hand basin. There is tiling to the splash areas, a ceiling light point, a bank of double glazed windows with obscured glass to the rear elevation and there is an extractor fan, a wall mounted heater and an additional wall mounted chrome ladder style electric radiator. The bathroom also has a useful toiletry cupboard. TOILETRY CUPBOARD This additional space houses the property hot water cylinder. There is a ceiling light point and this area is a great space for additional toiletries and towels. Please note: There is a sloping ceiling with restricted head height. FRONT EXTERNAL Externally to the front, the property enjoys a fabulous extensive garden, which is portioned into three areas, the gardens are completely enclosed with part dry stone wall boundaries and part fenced boundaries. The first portion of the garden features vegetable plots and is well stocked with flowers and shrubs, a stone flagged pathway continues to the second portion of the garden which is laid predominantly to lawn and with mature trees and shrubs in neighbouring gardens is a fabulous private area and proceeding to the top of the garden the flagged pathway opens out to a patio which is an ideal space for alfresco dining and BBQing. There again, there are well stocked flower and shrub beds, external lights and access provided into the subject property. REAR EXTERNAL Externally to the rear there is a lane leading into the hamlet which is owned by a neighbouring cottage. The subject property does have pedestrian and vehicular access to the property via this lane. There is a flagged patio area opposite the subject property which offers a pleasant space to enjoy the afternoon and evening sun. The property also has a useful brick shed for garden storage as highlighted by the attached plan. PLEASE NOTE The plan provided is for illustrative use only and should not be considered an accurate outline of boundary ownership.
EPC Rating: E OPEN PLAN LIVING DINING ROOM (4.41m x 5.43m) As the photography suggests, this generous proportioned reception room enjoys a great deal of natural light which cascades through the double glazed bank of windows to the front elevation and the double glazed external timber door with obscured glazed inserts. There is exposed timber beams and batons to the ceilings, four wall light points and a wall mounted electric heater. There is a cottage style door with Suffolk thumb latch which provides access to the kitchen and the focal point of the room is the recessed area into the chimney breast which has a stone hearth in situ and is currently used as a decorative centrepiece with logs. KITCHEN (1.96m x 4.57m) The kitchen features a range of fitted base units which have high gloss cupboard fronts and with complimentary rolled edge worksurfaces over which incorporate a single bowl Lamona sink and drainer unit with chrome mixer tap. The kitchen is equipped with built in appliances including a four ring Lamona ceramic hob and a built in electric, fan assisted oven. There is an integrated undercounter fridge unit, plumbing for a washing machine and tiling to the splash areas. The kitchen has inset spotlighting to the ceilings, a double glazed window to the rear elevation and double glazed PVC door with obscured glazed inserts which leads to the rear external. There is a wall mounted electric heater, a cottage style door which encloses a useful under stairs storage cupboard. This could be used as a great space for additional storage and has a plug in situ so can be utilised for further utilities. FIRST FLOOR LANDING There is a staircase which rises to the first floor with wooden banister and there is a further double glazed window to the rear elevation providing further natural light. Taking the staircase from the ground floor, you reach the first floor landing, which is a split level landing which has cottage styled doors with Suffolk thumb latches which provides two bedrooms and the house bathroom. There is inset spotlighting to the ceilings, a wall light point and a partly exposed timber beam over the doorway into bedroom two. BEDROOM ONE (3.05m x 3.42m) Bedroom one is a light and airy double bedroom which has ample space for freestanding furniture. There is a bank of double glazed windows to the front elevation which has a pleasant open aspect view across the property’s fabulous gardens to the front. There is a partly exposed timber beam on display, inset spotlighting to the ceilings, a wall mounted electric heater, and the focal point of the room is the exposed brick fireplace with cast iron open fire set upon a stone hearth. Furthermore, there is a loft hatch which provides access to a useful attic space. BEDROOM TWO (2.74m x 4.44m) Bedroom two is sure to impress with a high angled ceiling which has a partly exposed timber truss and timber beams on display. There is a bank of double glazed windows to the front elevation again, which share the pleasant open aspect view across the property’s gardens. There is a wall mounted electric heater, six ceiling light points and the focal point of the room is the exposed brick wall with alcove which adds to both the charm and character. HOUSE BATHROOM (2.01m x 2.44m) The house bathroom features a white, three piece suite which comprises of a low level W.C with push button flush, a panelled bath with electric Mira shower over and glazed shower guard and a pedestal wash hand basin. There is tiling to the splash areas, a ceiling light point, a bank of double glazed windows with obscured glass to the rear elevation and there is an extractor fan, a wall mounted heater and an additional wall mounted chrome ladder style electric radiator. The bathroom also has a useful toiletry cupboard. TOILETRY CUPBOARD This additional space houses the property hot water cylinder. There is a ceiling light point and this area is a great space for additional toiletries and towels. Please note: There is a sloping ceiling with restricted head height. FRONT EXTERNAL Externally to the front, the property enjoys a fabulous extensive garden, which is portioned into three areas, the gardens are completely enclosed with part dry stone wall boundaries and part fenced boundaries. The first portion of the garden features vegetable plots and is well stocked with flowers and shrubs, a stone flagged pathway continues to the second portion of the garden which is laid predominantly to lawn and with mature trees and shrubs in neighbouring gardens is a fabulous private area and proceeding to the top of the garden the flagged pathway opens out to a patio which is an ideal space for alfresco dining and BBQing. There again, there are well stocked flower and shrub beds, external lights and access provided into the subject property. REAR EXTERNAL Externally to the rear there is a lane leading into the hamlet which is owned by a neighbouring cottage. The subject property does have pedestrian and vehicular access to the property via this lane. There is a flagged patio area opposite the subject property which offers a pleasant space to enjoy the afternoon and evening sun. The property also has a useful brick shed for garden storage as highlighted by the attached plan. PLEASE NOTE The plan provided is for illustrative use only and should not be considered an accurate outline of boundary ownership.
Interested in this property?
Council tax
First listed
Over a month agoBretton, WF4
Marketed by
Simon Blyth Estate Agents - Barnsley The Business Village, Unit 2 building 2, Innovation Way Barnsley S75 1JLPlacebuzz mortgage repayment calculator
Monthly repayment
The Est. Mortgage is for a 25 years repayment mortgage based on a 10% deposit and a 5.5% annual interest. It is only intended as a guide. Make sure you obtain accurate figures from your lender before committing to any mortgage. Your home may be repossessed if you do not keep up repayments on a mortgage.
Bretton, WF4 - Streetview
DISCLAIMER: Property descriptions and related information displayed on this page are marketing materials provided by Simon Blyth Estate Agents - Barnsley. Placebuzz does not warrant or accept any responsibility for the accuracy or completeness of the property descriptions or related information provided here and they do not constitute property particulars. Please contact Simon Blyth Estate Agents - Barnsley for full details and further information.



