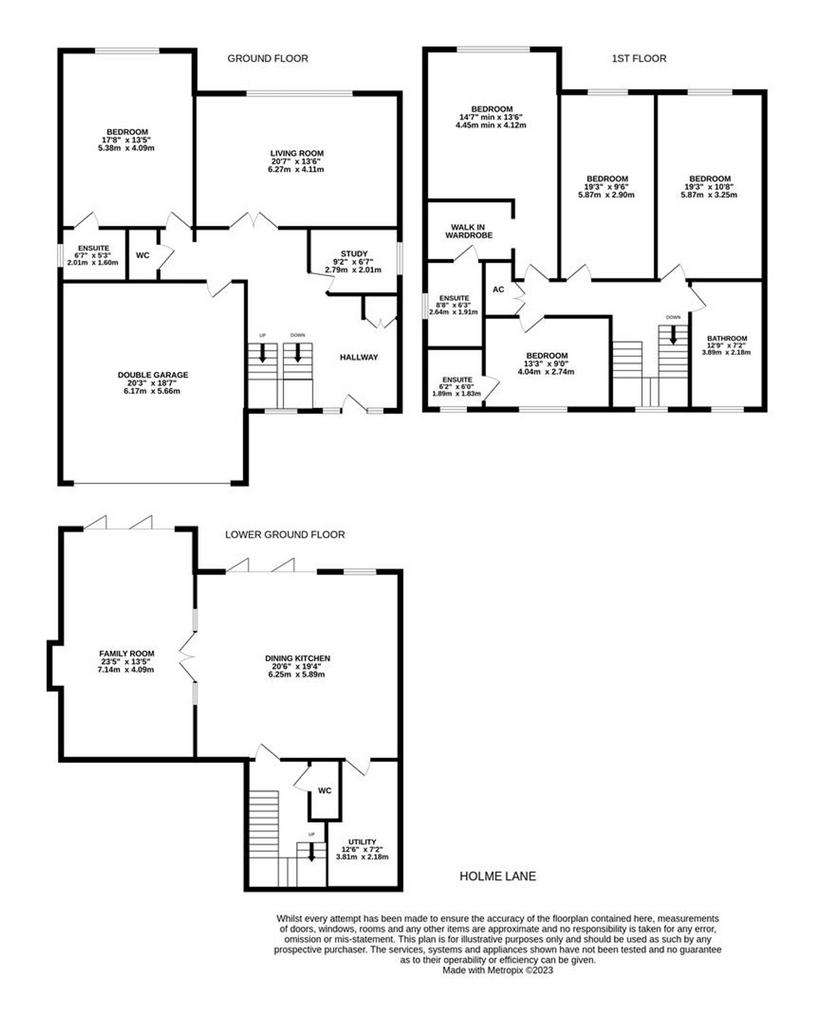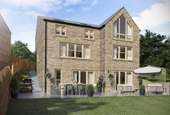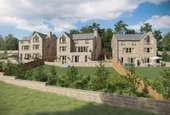5 bedroom detached house for sale
New Mill, HD9detached house
bedrooms

Property photos



Property description
An exceptionally large three storey, five bedroomed detached family home with a stunning living dining kitchen and adjoining family room opening out to the good sized garden to the rear. The superb layout is sure to impress as is the local village setting of New Mill, highly commutable welcoming village just a short drive away from Holmfirth. With a large integral double garage, Meadow Vale briefly comprises: impressive entrance hallway, w.c, study, living room with fabulous windows enjoying the views, bedroom five/guest bedroom with ensuite, four double bedrooms to the first floor level, bed one with dressing room and ensuite, house bathroom, ground floor dining living kitchen with bi-fold doors, superb family room/second sitting room with bi-fold doors, further w.c and utility room. GROUND FLOOR Step inside the impressive entrance hall, with its portico to the front of the property, and you will find a cloakroom, oak staircase and personal access to the garage. There’s a large study with a window to the side to facilitate working from home. Twin doors lead you through to the lounge/living room – a bright, flexible, space with expansive views of the rear gardens and picturesque valley beyond. This level also exhibits parquet flooring and includes a generously proportioned double bedroom with a beautifully fitted, light and peaceful en-suite. LOWER GROUND FLOOR The lower ground level comes complete with hard wood flooring, and you‘ll see a lobby served by a downstairs bathroom. The open-plan dining room/kitchen and family room beckons – a dynamic space or cooking, relaxing and hosting. Bi-fold doors provide direct access to the ample rear gardens, whilst the kitchen itself boasts high-quality appliances, including a dishwasher, fridge, freezer, wine cooler and boiler water tap. In the centre, there’s an island unit with seating for up to six people. This floor also houses a generously sized utility room, with direct access from the kitchen. Double doors lead from the dining area through to the family room, which is a light-filled space providing a separate access to the rear gardens via large bi-fold doors. An additional highlight is the bespoke, carpeted cinema room, perfect for hosting gatherings and movie nights. FIRST FLOOR Head up the main staircase to the first-floor landing, which features an essential storeroom and access to four carpeted double bedrooms with their own unique features. Bedroom one boasts an ample apex-topped window for maximum natural light and gorgeous valley views, as well as a walk-in wardrobe and en-suite. Bedrooms two and three offer peaceful vistas of the rear garden and valley, while the fourth is situated at the front of the property and benefits from a generous window and an en-suite bathroom. The first-floor bathroom, spacious for sharing, features a w.c, rainfall shower and freestanding slipper bath. EXTERNAL Outside, the three properties are accessed via Holmfirth Road and share a block-paved road that leads to the individual private driveways. ADDITIONAL INFORMATION Built with high-quality Yorkshire Stone and a natural slate roof, the property’s exterior blends seamlessly into the aesthetic of the local area and has external lighting and traditional-style sash PVC windows. External taps are installed either side, and porcelain tiles run directly from the rear to create a fantastic, multi-functional area for outdoor furniture and al fresco dining. Follow the steps down to the large, lawned, terraced gardens, ideal for relaxing, planting and letting children play, which overlooks the picturesque valley and provides peaceful sounds of the nearby New Mill Dike. Please note, the property is being constructed by Solo Developments, an LABC award winning bespoke, quality, house builder. Please also note that an off-plan buyer would have the opportunity to work alongside Solo Developments to incorporate their own design preferences should they wish. TENURE This property is a Freehold property EPC As this is a brand new build, the EPC rating is not yet known but will be very favourable COUNCIL TAX As the proeprty is a new build, the Council Tax banding is not yet known, but the local authority is Kirklees MC
Interested in this property?
Council tax
First listed
Over a month agoNew Mill, HD9
Marketed by
Simon Blyth Estate Agents - Holmfirth Fairfield House, 29 Hollowgate Holmfirth HD9 2DGPlacebuzz mortgage repayment calculator
Monthly repayment
The Est. Mortgage is for a 25 years repayment mortgage based on a 10% deposit and a 5.5% annual interest. It is only intended as a guide. Make sure you obtain accurate figures from your lender before committing to any mortgage. Your home may be repossessed if you do not keep up repayments on a mortgage.
New Mill, HD9 - Streetview
DISCLAIMER: Property descriptions and related information displayed on this page are marketing materials provided by Simon Blyth Estate Agents - Holmfirth. Placebuzz does not warrant or accept any responsibility for the accuracy or completeness of the property descriptions or related information provided here and they do not constitute property particulars. Please contact Simon Blyth Estate Agents - Holmfirth for full details and further information.



