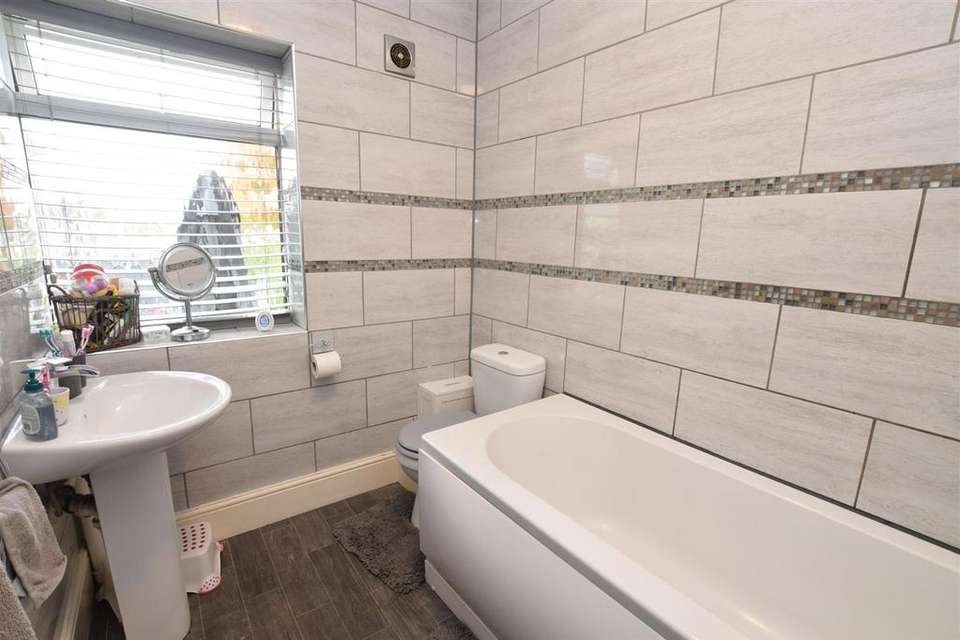3 bedroom semi-detached house for sale
Grimethorpe, S72semi-detached house
bedrooms
Property photos




+11
Property description
FOR SALE BY MODERN METHOD OF AUCTION; STARTING BID PRICE £95,000 PLUS RESERVATION FEE. *SOLD WITH A SITTING TENANT* A WELL-PRESENTED EXTENDED THREE BEDROOM SEMI DETACHED HOME WITH IMPRESSIVE DOUBLE GARAGE AND GARDENS TO THREE SIDES. WITH THE ADVANTAGE OF HAVING A SITTING TENANT IDEAL FOR INVESTORS WANTING TO START ADD TO THEIR PORTFOLIO. THIS WELL-PROPORTIONED HOME OFFERS THE FOLLOWING ACCOMMODATION OVER TWO FLOORS. To ground floor; entrance hall, living room, breakfast kitchen, conservatory, and bathroom. To the first floor there are three well sized bedrooms. Outside there are gardens to three sides, composite decked seating area to rear and access to double garage. Properties such as this are in high demand and a viewing is highly recommended. ENTRANCE HALLWAY Entrance gained via a composite and decoratively glazed door into entrance hallway with, ceiling light, staircase rising to first floor a door opens through to the living room. LIVING ROOM A front facing reception space with ceiling light with ceiling rose, central heating radiator and uPVC double glazed window to front. A door opens through to the breakfast kitchen. BREAKFAST KITCHEN With a breakfast bar seating area there are a range of wall and base units in a ivory shaker style with contrasting laminate worktops and tiled splashbacks. There is space for a range cooker with chimney style extractor fan over, plumbing for a washing machine, plumbing for slimline dishwasher, space for American style fridge freezer, ceiling light with ceiling rose and central heating radiator. An archway leads through to the conservatory. CONSERVATORY An impressive extension to the home offering further flexible reception space and is currently used as a dining area with ceiling light, ceiling fan and enjoying uPVC double glazing to three sides with twin French doors giving access out. From the breakfast kitchen an archway leads through to the inner hallway. INNER HALLWAY With ceiling light, space for tumble dryer, central heating boiler and a composite and decoratively glazed door gives access to the side of the property. FIRST FLOOR LANDING From the entrance hallway a staircase rises to the first-floor landing with ceiling light, access to loft via a hatch and uPVC double glazed window to side. Here we gain access to the following rooms. BERDROOM ONE A fabulously proportioned master bedroom with ceiling light, central heating radiator, cupboard under the stairs and uPVC double glazed window to front. BEDROOM TWO A further double bedroom with bult in cupboards, ceiling light, central heating radiator and uPVC double glazed window. BEDROOM THREE A further double bedroom with ceiling light, central heating radiator and uPVC double glazed window to rear. BATHROOM Comprising a three-piece white suite in the form of; close couple W.C, pedestal basin with chrome mixer tap over, bath with chrome mixer tap with shower attachment. There is a ceiling light, extractor fan, full tiling to walls, chrome towel rail / radiator and obscure uPVC double glazed window to rear. OUTSIDE The property enjoys a generous plot with gardens to three sides. To the front of the home a timber gate opens onto path with lawned area to front with perimeter walling and a gate gives access to the side of the property where there is additional lawned space with perimeter walling and hedging. To the rear of the home Is a composite decked area providing seating space with access to outbuilding with lawned garden with perimeter hedging and tree. To the bottom of the garden there is a double garage with vehicle access via iron gates. AUCTIONEERS COMMENTS This property is for sale by the Modern Method of Auction. Should you view, offer or bid on the property, your information will be shared with the Auctioneer, iamsold Limited. REFERRAL ARRANGEMENTS The Partner Agent and Auctioneer may recommend the services of third parties to you. Whilst these services are recommended as it is believed they will be of benefit; you are under no obligation to use any of these services and you should always consider your options before services are accepted. Where services are accepted the Auctioneer or Partner Agent may receive payment for the recommendation and you will be informed of any referral arrangement and payment prior to any services being taken by you.
Interested in this property?
Council tax
First listed
Over a month agoGrimethorpe, S72
Marketed by
Simon Blyth Estate Agents - Barnsley The Business Village, Unit 2 building 2, Innovation Way Barnsley S75 1JLPlacebuzz mortgage repayment calculator
Monthly repayment
The Est. Mortgage is for a 25 years repayment mortgage based on a 10% deposit and a 5.5% annual interest. It is only intended as a guide. Make sure you obtain accurate figures from your lender before committing to any mortgage. Your home may be repossessed if you do not keep up repayments on a mortgage.
Grimethorpe, S72 - Streetview
DISCLAIMER: Property descriptions and related information displayed on this page are marketing materials provided by Simon Blyth Estate Agents - Barnsley. Placebuzz does not warrant or accept any responsibility for the accuracy or completeness of the property descriptions or related information provided here and they do not constitute property particulars. Please contact Simon Blyth Estate Agents - Barnsley for full details and further information.















