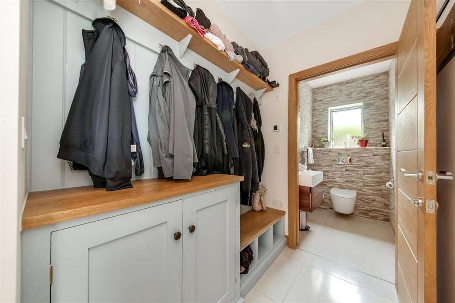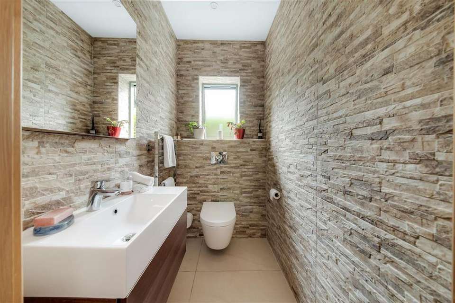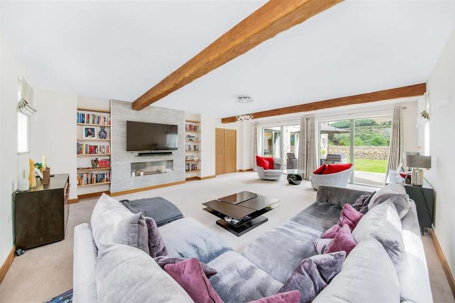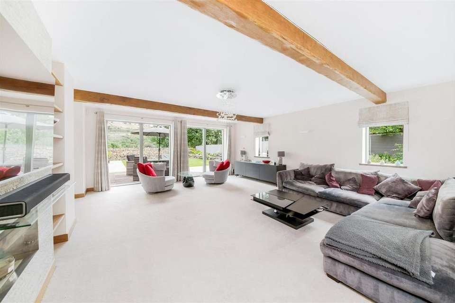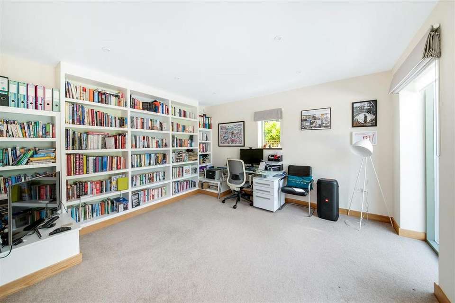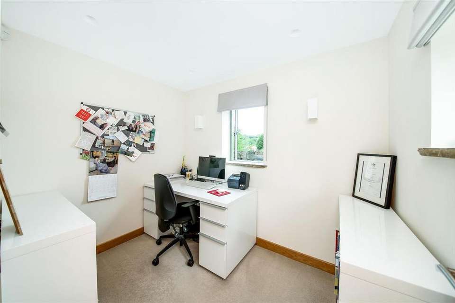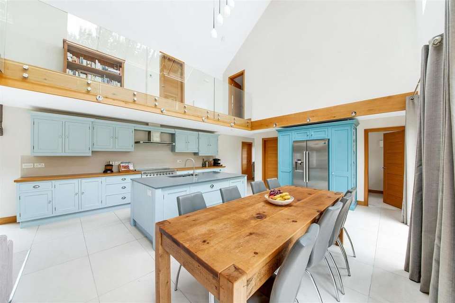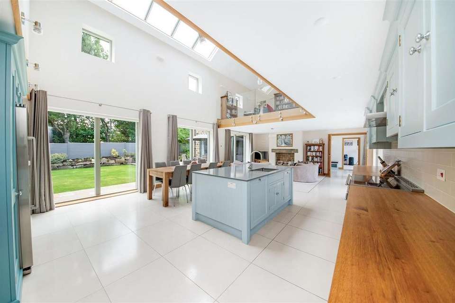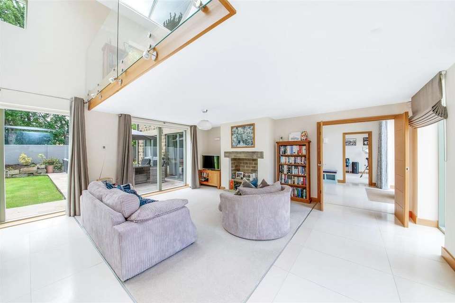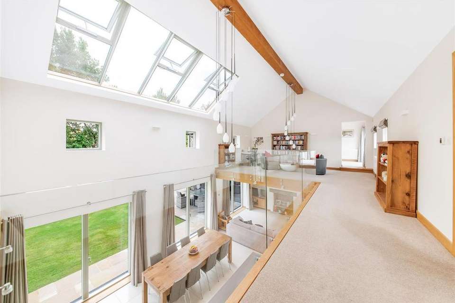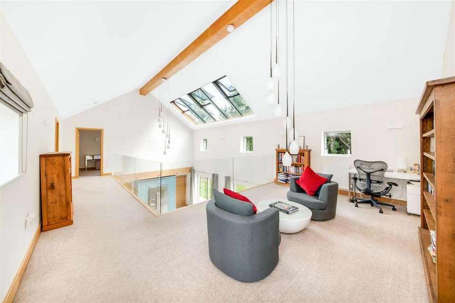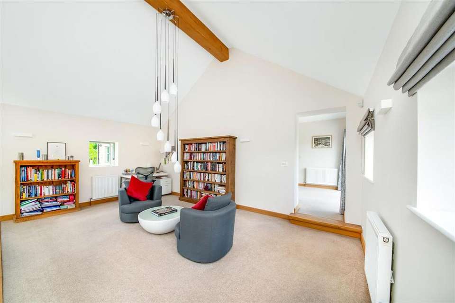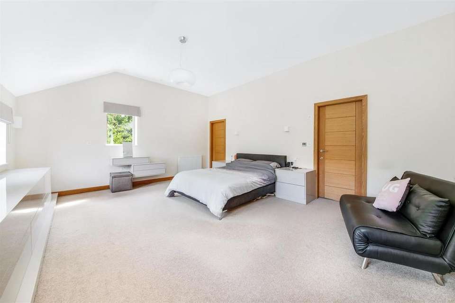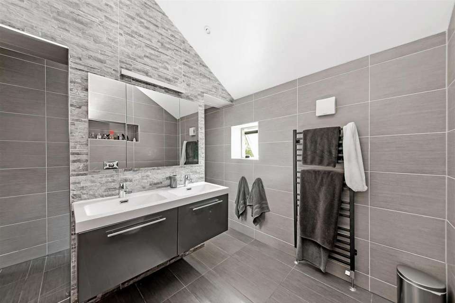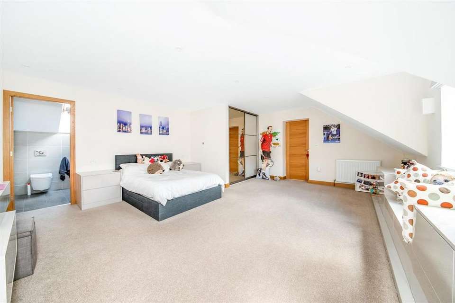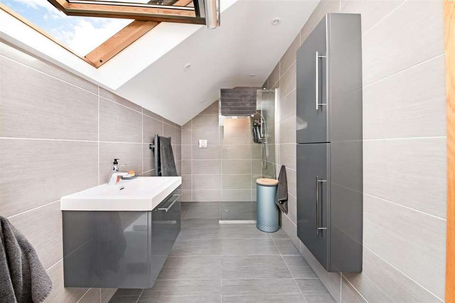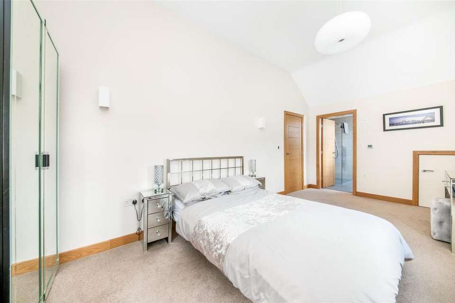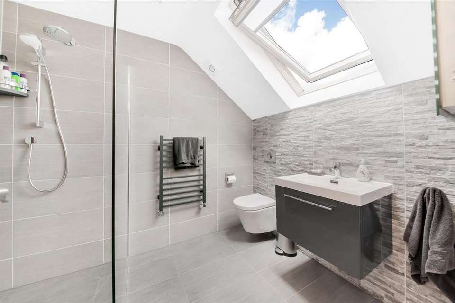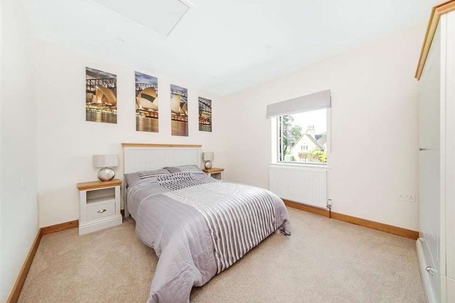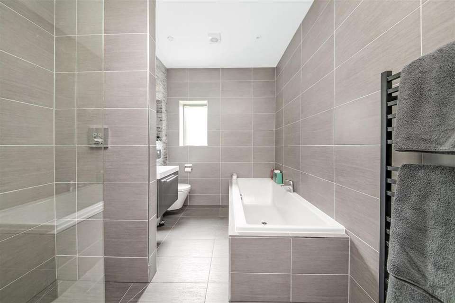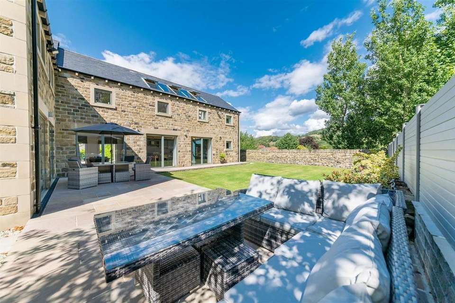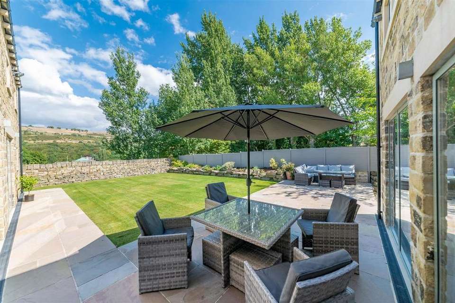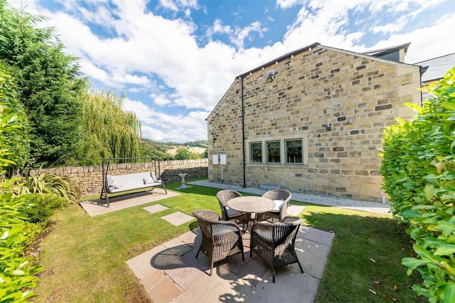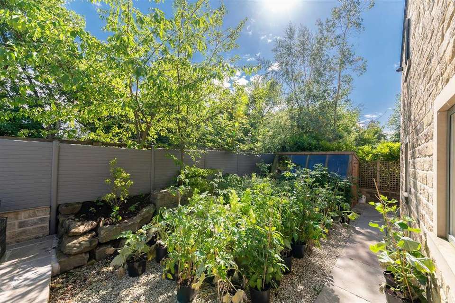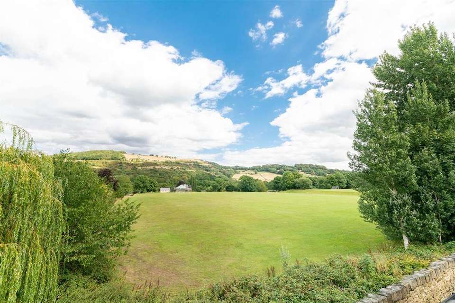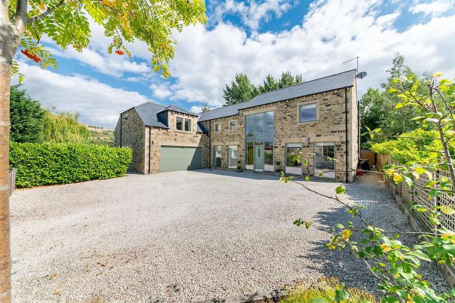4 bedroom detached house for sale
Holmfirth, HD9detached house
bedrooms
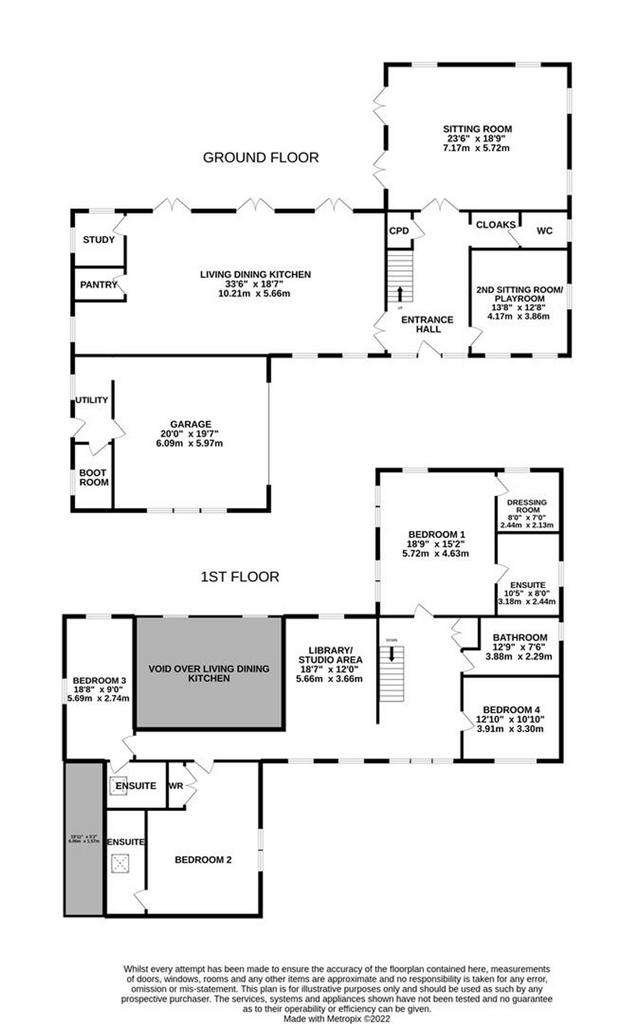
Property photos

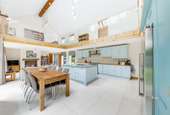
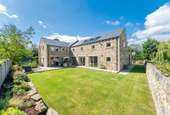
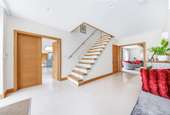
+26
Property description
In a lovely location and sat in delightful gardens, this high specification modern fresh home was built by the owners to a very brilliant standard. The end result is quite simply breathtaking with a double height living dining kitchen (33’6 x 18’7) and spectacular sitting room, this large family detached stone-built home has accommodation that is sure to please. The property briefly comprises spectacular entrance hall, cloak room, W.C, sitting room, fabulous living dining kitchen, second sitting room/playroom, study, pantry, utility room, boot room, four bedrooms (all double) three en-suites, bed one with adjoining dressing room, library/ studio overlooking the dining living kitchen and with long distance views beyond, a double garage and good-sized driveway. The home must be viewed for those who seek a very high-quality specification, including underfloor heating to the ground floor and the first-floor bedrooms.
EPC Rating: B ENTRANCE HALL A particularly stylish entrance door with a fabulous, glazed surround reaching up to the first-floor landing height which gives access through to the hallway. It has wonderful flooring, inset spotlighting and proportions that are sure to impress. There is a useful under stairs storage cupboard, built-in hall seating, shelving, and superb staircase with glazed balustrading. CLOAK ROOM With storage cupboards, shoe shelving, coat hanging rail and hat shelving above. There is a doorway which leads through to the downstairs W.C. DOWNSTAIRS W.C. Once again with the continuation of the fabulous flooring, the stylish downstairs W.C is perhaps demonstrated by the photograph attached. SITTING ROOM Dimensions: 7.16m x 5.72m (23'6" x 18'9"). Double doors from the entrance hall lead through to the sitting room. The sitting room is a spectacular room and has fabulous views over the gardens and long-distance rural views beyond. There are beams to the ceiling, central ceiling light point, the glazing being floor to ceiling which also provides access out to the superb stone flagged patio and gardens beyond. The windows and doors, as throughout the whole of the property, are of an exceptional high quality. SECOND SITTING ROOM/PLAYROOM Dimensions: 4.17m x 3.86m (13'8" x 12'8"). This is currently used as a home office/ playroom with fabulous library styled bookshelves, windows to two sides and is superbly located within the home as a family room. STUDY The study has delightful views to two sides and is an ideal family workspace area. LIVING DINING KITCHEN Dimensions: 10.21m x 5.66m (33'6" x 18'7"). From the entrance hall double doors lead through to the stunning living kitchen/diner, this with a double height ceiling reaching up to the full apex height of the building, it is quite simply an architectural master piece, with windows to both the from and rear, glazed doors directly out to the gardens, full height roof light with high specification velux style windows and glazed balustrading to the first floor landing and library/studio area above, this kitchen really does have everything, a delightful sitting area with fireplace, large dining area, adjoining pantry and an adjoining study. UTILITY ROOM The utility room is superbly presented and having a continuation of the fabulous flooring. There is a window giving a pleasant view, door out to the side/rear garden and a personal door through to the property’s garage. A further door gives access to a good-sized boiler and boot room. STAIRCASE/LANDING From the entrance hall the spectacular staircase drives us up to a first-floor landing. This first-floor landing is in two parts, the initial part where the staircase gives a huge amount of space, and the glazing gives a fabulous amount of light and pleasant views. GALLERY Dimensions: 5.66m x 3.66m (18'7" x 12'0"). The secondary landing is the galleried landing with the library and studio area overlooking the living kitchen/diner. There are windows (five) providing views out to the gardens, and together with the high specification roof light and windows a huge amount of natural light is available here. BEDROOM ONE Dimensions: 5.72m x 4.62m (18'9" x 15'2"). Beautiful principal bedroom suite, bedroom one enjoys a lovely location within the home and has a number of windows overlooking the spectacular views. This room is fitted with high quality furniture. ENSUITE TO BEDROOM ONE Dimensions: 3.18m x 2.44m (10'5" x 8'0"). There is an adjoining en-suite which is superbly equipped with high specification fittings. There is a fixed wall/walk through shower with high quality fittings, twin wash hand basins and low-level W.C. With a high-level finish there is a heated towel rail in a ladder rack design and adjoining bedroom one is a good-sized dressing room. BEDROOM TWO Yet again, a very large double bedroom which could arguably be used as the principal bedroom if desired. It once again has pleasant views and a delightful décor, with a bank of in-built robes, other bedroom furniture including large window seat and an en-suite. ENSUITE TO BEDROOM TWO The en-suite has high quality ceramic flooring, ceramic tiling to the full ceiling height, low-level W.C., wash hand basin with a storage cupboard beneath, walk in shower with high quality fittings, velux window and inset spotlighting. BEDROOM THREE Dimensions: 5.69m x 2.74m (18'8" x 9'0"). Yet again an en-suited double bedroom. This bedroom enjoys a lovely position and has very long-distance rural views, courtesy of two windows. ENSUITE TO BEDROOM THREE The en-suite is once again fitted to a high standard as the photos suggest, it has high quality ceramic tiling to the floor and walls. Wall mounted hand wash basin with storage cupboard beneath. BEDROOM FOUR Dimensions: 3.91m x 3.30m (12'10" x 10'10"). Once again, a double room with a lovely outlook to the front of the home, this bedroom has a loft access point, and adjoins the house bathroom. HOUSE BATHROOM Dimensions: 3.89m x 2.29m (12'9" x 7'6"). The house bathroom is well fitted with a four-piece suite including a large fixed glazed screen shower with high quality chrome fittings, large double ended bath, concealed cistern W.C, stylish wash basin and all is finished with ceramic tiling to the floor and to the full ceiling height, inset spotlighting window and ladder style heated towel rail. GARDENS The property has delightful gardens, these once again perhaps best demonstrated by the photographs in the brochure. They include a good-sized garden that is enclosed by attractive fencing, stone walling and the property itself. The garden is immediately accessed from both the dining living kitchen and the sitting room. There is a fabulous stone flagged patio, lovely, shaped lawn with mature shrub and a vegetable garden with potting shed. There is a further garden to the front, this once again has delightful sitting out areas with long distance views. It should be noted that the property is accessed from an initial shared drive, this gives access to the property’s private driveway with automated gates. Once again with stone walling, there is a good-sized gravel driveway leading to the attached double garage of generous dimensions being 20’0” x 19’7”. The integral double garage is a high quality up and over door automatically operated, the garage one again is fitted to a very high standard. LOCATION The property is in a brilliant location with fields adjoining and long-distance views beyond. It is in close walking distance of local facilities including the highly regarded Holmfirth High School. PLEASE NOTE This home has been built by the current owners to a very high specification which includes underfloor heating to the ground floor levels and all the upstairs bathrooms. It also includes a very high specification in terms of windows which are of Velfac manufacture, and sanitaryware by Hans Grohe and Villeroy and Boch. The doors to the exterior, and the internal doors, are of equally high quality. There is also a very high standard of security and fit-out, and ethernet networking is present throughout. This lovely home was built in 2015 by a local builder of high repute using local reclaimed stone. GUARANTEE There is still 3 years remaining on the original NHBC Guarantee TENURE This is a Freehold property EPC Energy rating: B COUNCIL TAX Tax Band G, Kirklees MC
EPC Rating: B ENTRANCE HALL A particularly stylish entrance door with a fabulous, glazed surround reaching up to the first-floor landing height which gives access through to the hallway. It has wonderful flooring, inset spotlighting and proportions that are sure to impress. There is a useful under stairs storage cupboard, built-in hall seating, shelving, and superb staircase with glazed balustrading. CLOAK ROOM With storage cupboards, shoe shelving, coat hanging rail and hat shelving above. There is a doorway which leads through to the downstairs W.C. DOWNSTAIRS W.C. Once again with the continuation of the fabulous flooring, the stylish downstairs W.C is perhaps demonstrated by the photograph attached. SITTING ROOM Dimensions: 7.16m x 5.72m (23'6" x 18'9"). Double doors from the entrance hall lead through to the sitting room. The sitting room is a spectacular room and has fabulous views over the gardens and long-distance rural views beyond. There are beams to the ceiling, central ceiling light point, the glazing being floor to ceiling which also provides access out to the superb stone flagged patio and gardens beyond. The windows and doors, as throughout the whole of the property, are of an exceptional high quality. SECOND SITTING ROOM/PLAYROOM Dimensions: 4.17m x 3.86m (13'8" x 12'8"). This is currently used as a home office/ playroom with fabulous library styled bookshelves, windows to two sides and is superbly located within the home as a family room. STUDY The study has delightful views to two sides and is an ideal family workspace area. LIVING DINING KITCHEN Dimensions: 10.21m x 5.66m (33'6" x 18'7"). From the entrance hall double doors lead through to the stunning living kitchen/diner, this with a double height ceiling reaching up to the full apex height of the building, it is quite simply an architectural master piece, with windows to both the from and rear, glazed doors directly out to the gardens, full height roof light with high specification velux style windows and glazed balustrading to the first floor landing and library/studio area above, this kitchen really does have everything, a delightful sitting area with fireplace, large dining area, adjoining pantry and an adjoining study. UTILITY ROOM The utility room is superbly presented and having a continuation of the fabulous flooring. There is a window giving a pleasant view, door out to the side/rear garden and a personal door through to the property’s garage. A further door gives access to a good-sized boiler and boot room. STAIRCASE/LANDING From the entrance hall the spectacular staircase drives us up to a first-floor landing. This first-floor landing is in two parts, the initial part where the staircase gives a huge amount of space, and the glazing gives a fabulous amount of light and pleasant views. GALLERY Dimensions: 5.66m x 3.66m (18'7" x 12'0"). The secondary landing is the galleried landing with the library and studio area overlooking the living kitchen/diner. There are windows (five) providing views out to the gardens, and together with the high specification roof light and windows a huge amount of natural light is available here. BEDROOM ONE Dimensions: 5.72m x 4.62m (18'9" x 15'2"). Beautiful principal bedroom suite, bedroom one enjoys a lovely location within the home and has a number of windows overlooking the spectacular views. This room is fitted with high quality furniture. ENSUITE TO BEDROOM ONE Dimensions: 3.18m x 2.44m (10'5" x 8'0"). There is an adjoining en-suite which is superbly equipped with high specification fittings. There is a fixed wall/walk through shower with high quality fittings, twin wash hand basins and low-level W.C. With a high-level finish there is a heated towel rail in a ladder rack design and adjoining bedroom one is a good-sized dressing room. BEDROOM TWO Yet again, a very large double bedroom which could arguably be used as the principal bedroom if desired. It once again has pleasant views and a delightful décor, with a bank of in-built robes, other bedroom furniture including large window seat and an en-suite. ENSUITE TO BEDROOM TWO The en-suite has high quality ceramic flooring, ceramic tiling to the full ceiling height, low-level W.C., wash hand basin with a storage cupboard beneath, walk in shower with high quality fittings, velux window and inset spotlighting. BEDROOM THREE Dimensions: 5.69m x 2.74m (18'8" x 9'0"). Yet again an en-suited double bedroom. This bedroom enjoys a lovely position and has very long-distance rural views, courtesy of two windows. ENSUITE TO BEDROOM THREE The en-suite is once again fitted to a high standard as the photos suggest, it has high quality ceramic tiling to the floor and walls. Wall mounted hand wash basin with storage cupboard beneath. BEDROOM FOUR Dimensions: 3.91m x 3.30m (12'10" x 10'10"). Once again, a double room with a lovely outlook to the front of the home, this bedroom has a loft access point, and adjoins the house bathroom. HOUSE BATHROOM Dimensions: 3.89m x 2.29m (12'9" x 7'6"). The house bathroom is well fitted with a four-piece suite including a large fixed glazed screen shower with high quality chrome fittings, large double ended bath, concealed cistern W.C, stylish wash basin and all is finished with ceramic tiling to the floor and to the full ceiling height, inset spotlighting window and ladder style heated towel rail. GARDENS The property has delightful gardens, these once again perhaps best demonstrated by the photographs in the brochure. They include a good-sized garden that is enclosed by attractive fencing, stone walling and the property itself. The garden is immediately accessed from both the dining living kitchen and the sitting room. There is a fabulous stone flagged patio, lovely, shaped lawn with mature shrub and a vegetable garden with potting shed. There is a further garden to the front, this once again has delightful sitting out areas with long distance views. It should be noted that the property is accessed from an initial shared drive, this gives access to the property’s private driveway with automated gates. Once again with stone walling, there is a good-sized gravel driveway leading to the attached double garage of generous dimensions being 20’0” x 19’7”. The integral double garage is a high quality up and over door automatically operated, the garage one again is fitted to a very high standard. LOCATION The property is in a brilliant location with fields adjoining and long-distance views beyond. It is in close walking distance of local facilities including the highly regarded Holmfirth High School. PLEASE NOTE This home has been built by the current owners to a very high specification which includes underfloor heating to the ground floor levels and all the upstairs bathrooms. It also includes a very high specification in terms of windows which are of Velfac manufacture, and sanitaryware by Hans Grohe and Villeroy and Boch. The doors to the exterior, and the internal doors, are of equally high quality. There is also a very high standard of security and fit-out, and ethernet networking is present throughout. This lovely home was built in 2015 by a local builder of high repute using local reclaimed stone. GUARANTEE There is still 3 years remaining on the original NHBC Guarantee TENURE This is a Freehold property EPC Energy rating: B COUNCIL TAX Tax Band G, Kirklees MC
Interested in this property?
Council tax
First listed
Over a month agoHolmfirth, HD9
Marketed by
Simon Blyth Estate Agents - Holmfirth Fairfield House, 29 Hollowgate Holmfirth HD9 2DGPlacebuzz mortgage repayment calculator
Monthly repayment
The Est. Mortgage is for a 25 years repayment mortgage based on a 10% deposit and a 5.5% annual interest. It is only intended as a guide. Make sure you obtain accurate figures from your lender before committing to any mortgage. Your home may be repossessed if you do not keep up repayments on a mortgage.
Holmfirth, HD9 - Streetview
DISCLAIMER: Property descriptions and related information displayed on this page are marketing materials provided by Simon Blyth Estate Agents - Holmfirth. Placebuzz does not warrant or accept any responsibility for the accuracy or completeness of the property descriptions or related information provided here and they do not constitute property particulars. Please contact Simon Blyth Estate Agents - Holmfirth for full details and further information.





