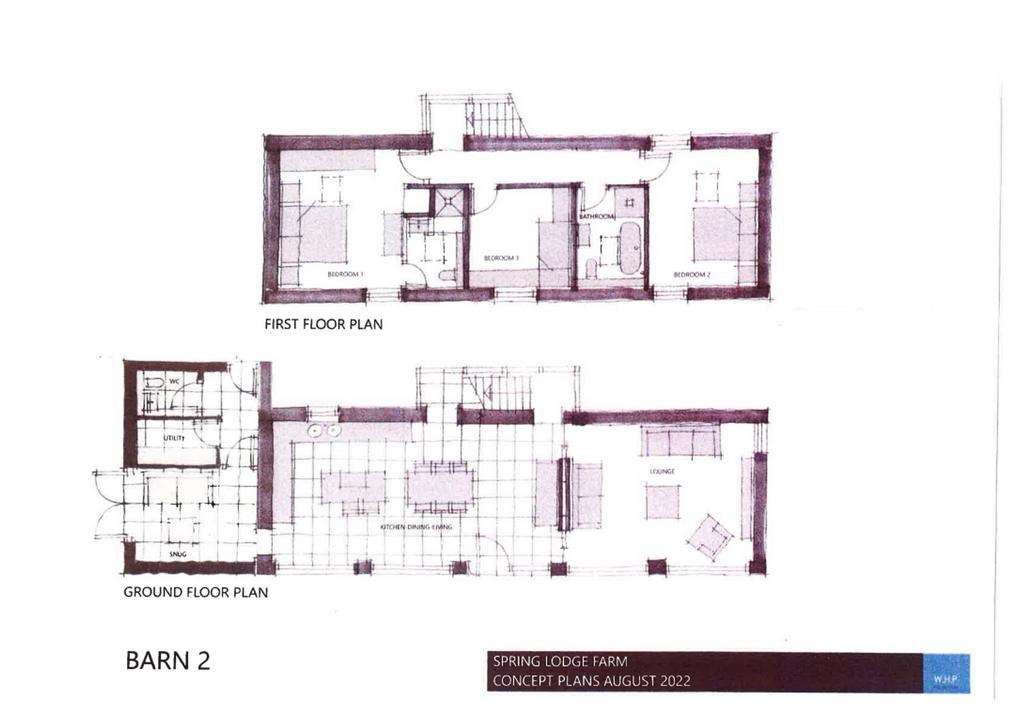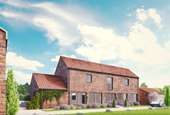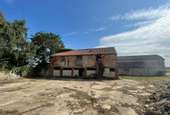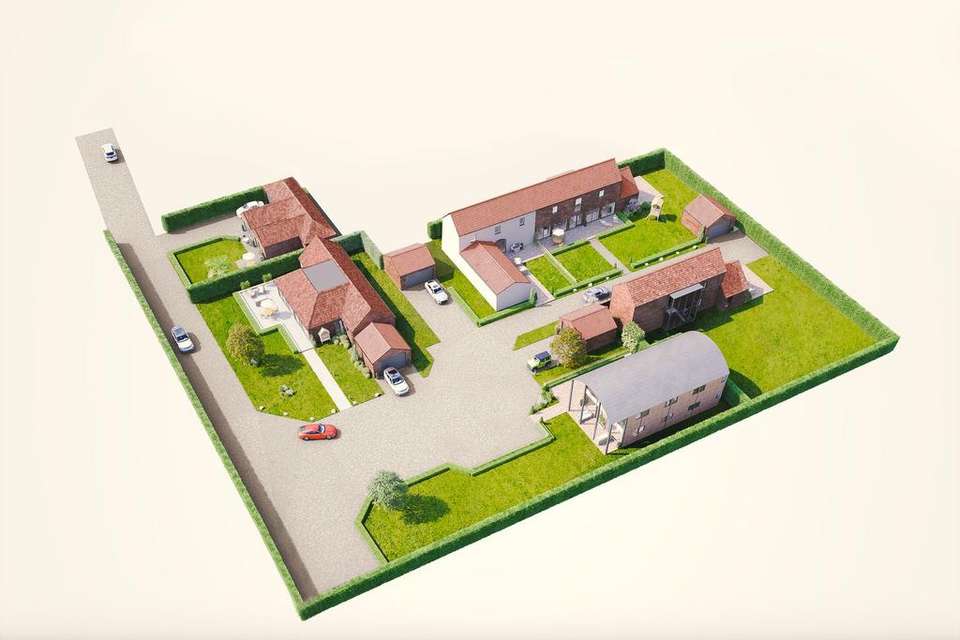3 bedroom barn conversion for sale
Criddling Stubbs, WF11house
bedrooms

Property photos




+3
Property description
SAT IN BEAUTIFUL LARGE GARDENS AND GROUNDS, OVERLOOKING TRULY SUPERB LONG DISTANCE RURAL VIEWS IN A LOCATION THAT IS GREAT FOR THE COMMUTER, BEING ELEVEN MINUTES FROM THE M62 AND FIVE MINUTES TO THE A1, THIS BARN CONVERSION IS RIGHT FOR THOSE WHO WISH TO CONVERT A HIGHLY CHARACTERFUL BARN INTO A FABULOUS HOME WITH A LONG PRIVATE DRIVEWAY AND DOUBLE GARAGE BEING DRAWN ON THE ILLUSTRATIVE PLANS. THE ACCOMMODATION IS QUITE SIMPLY SUPERB INCLUDING A HUGE LIVING DINING KITCHEN WITH FABULOUS LIVING SPACE THROUGHOUT, DOWNSTAIRS W.C AND UTILITY ROOM, WONDERFUL BARN WINDOWS THAT ENJOY THE VIEWS OUT OVER THE GOOD-SIZED GARDENS. THE LAYOUT IS CURRENTLY A THREE BEDROOMED INCLUDING G LARGE DRESSING ROOM AND EN-SUITE TO BEDROOM ONE, THIS TOGETHER WITH HOUSE BATHROOM COULD BE CONVERTED TO A FOUR-BEDROOM DESIGN, IF SO REQUIRED. Being part of a select development with a total of six, this will incur additional costs in terms of services and roadway. In brief, an opportunity to purchase a barn right for conversion. PLANNING Please note the planning consent for the current layout has not yet been achieved and this would need submission by the intending purchaser, all plans are drawn for inspirational purposes only. Planning permissions for various properties at the farm have achieved planning consents for conversion in the past and some commencements have taken place. Prospective buyers can purchase subject or not subject to planning. The artist impressions and site layout plan are a vision drawn by our retained architect and will require a further submission. The retained architect Angus Ellis WHp Architecture is available for discussion at any time by interested parties, please contact the branch for contact details. We anticipate no problems going forward with regards to the current plans drawn but these are obviously subject to the necessary consents. LOCATION The location is fabulous and is approximately eleven minutes away from the M62 and five minutes away from the A1. On the outskirts of the lovely village of Womersley, the barns occupy a former farmyard and are principally surrounded by delightful open fields and farmland. When completed, this hamlet style development will together with the former farmhouse be an exceptionally high-quality place to live. VIEWINGS Viewings are by appointment only, please contact to arrange. For further information please contact [use Contact Agent Button]
Interested in this property?
Council tax
First listed
Over a month agoCriddling Stubbs, WF11
Marketed by
Simon Blyth Estate Agents - Barnsley The Business Village, Unit 2 building 2, Innovation Way Barnsley S75 1JLPlacebuzz mortgage repayment calculator
Monthly repayment
The Est. Mortgage is for a 25 years repayment mortgage based on a 10% deposit and a 5.5% annual interest. It is only intended as a guide. Make sure you obtain accurate figures from your lender before committing to any mortgage. Your home may be repossessed if you do not keep up repayments on a mortgage.
Criddling Stubbs, WF11 - Streetview
DISCLAIMER: Property descriptions and related information displayed on this page are marketing materials provided by Simon Blyth Estate Agents - Barnsley. Placebuzz does not warrant or accept any responsibility for the accuracy or completeness of the property descriptions or related information provided here and they do not constitute property particulars. Please contact Simon Blyth Estate Agents - Barnsley for full details and further information.







