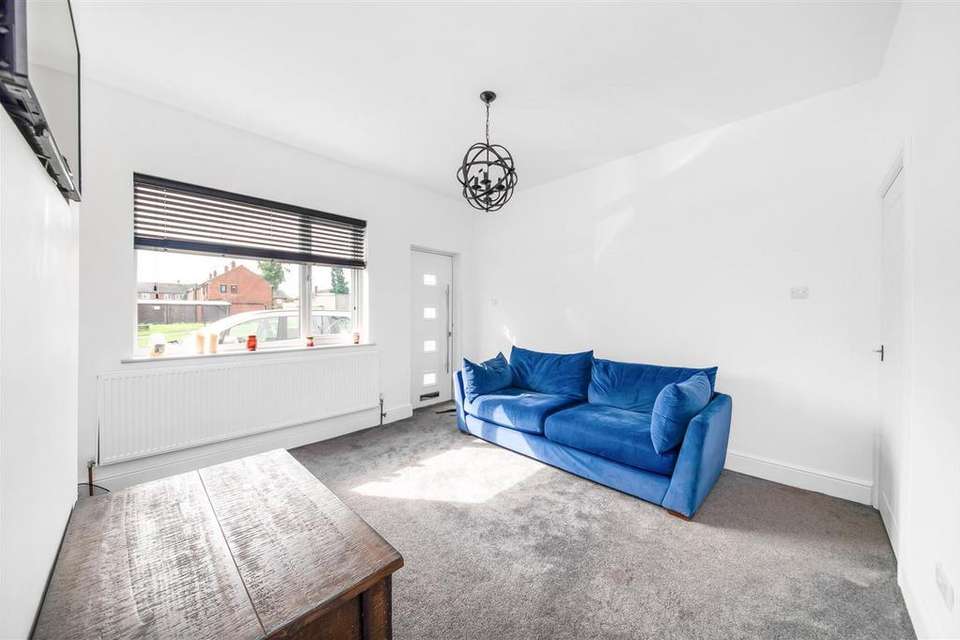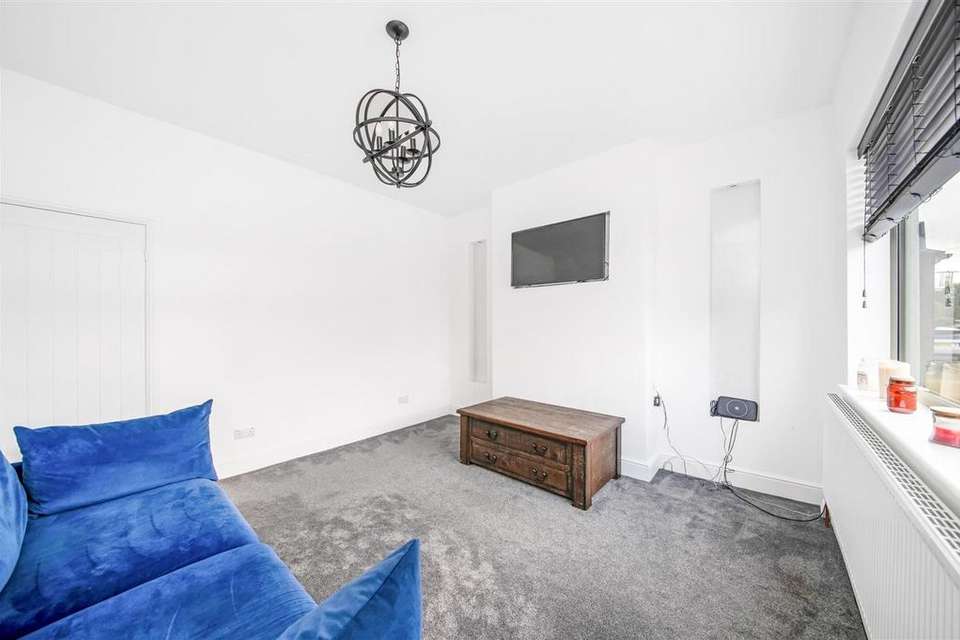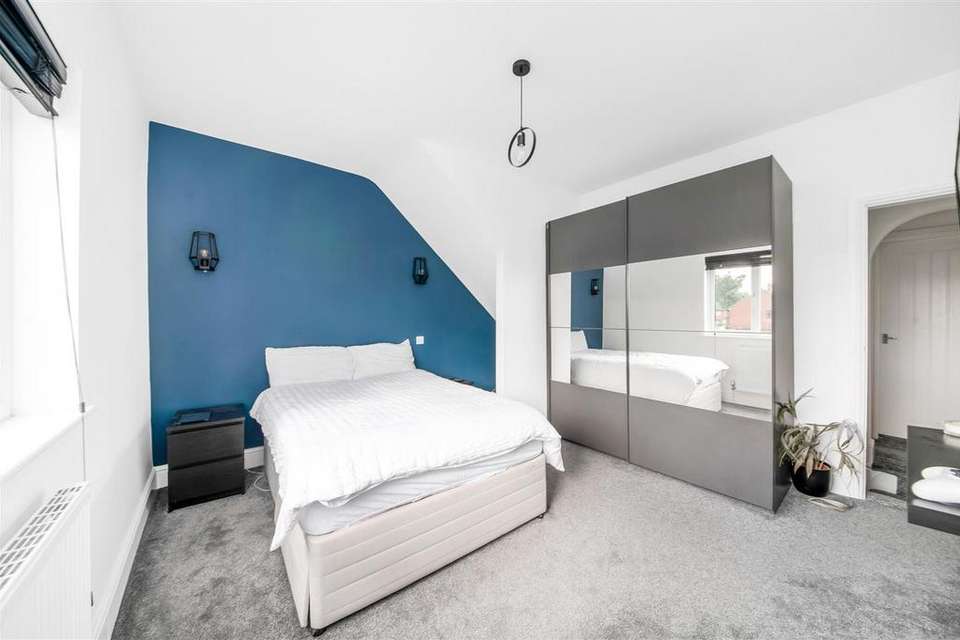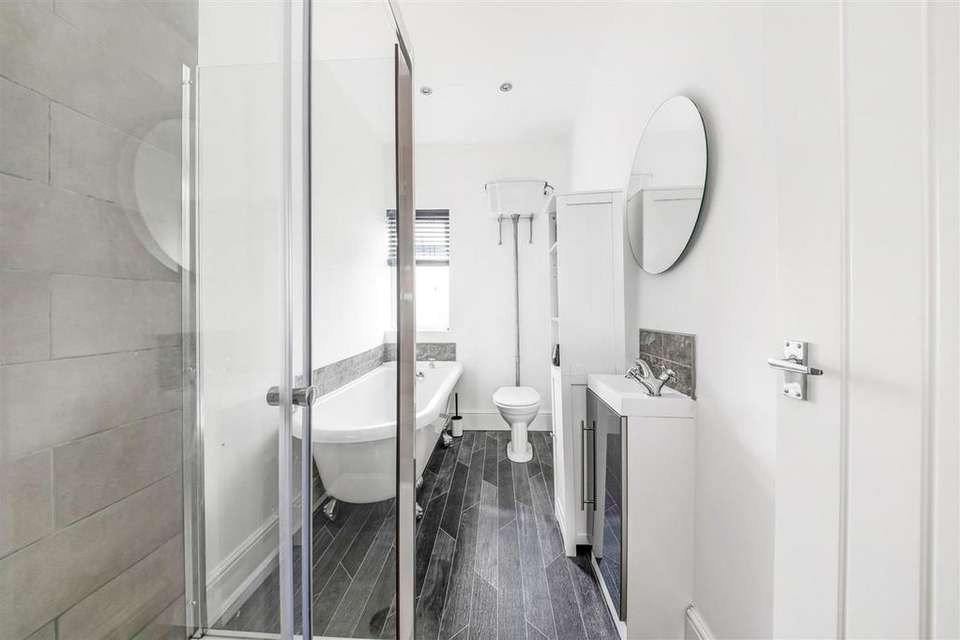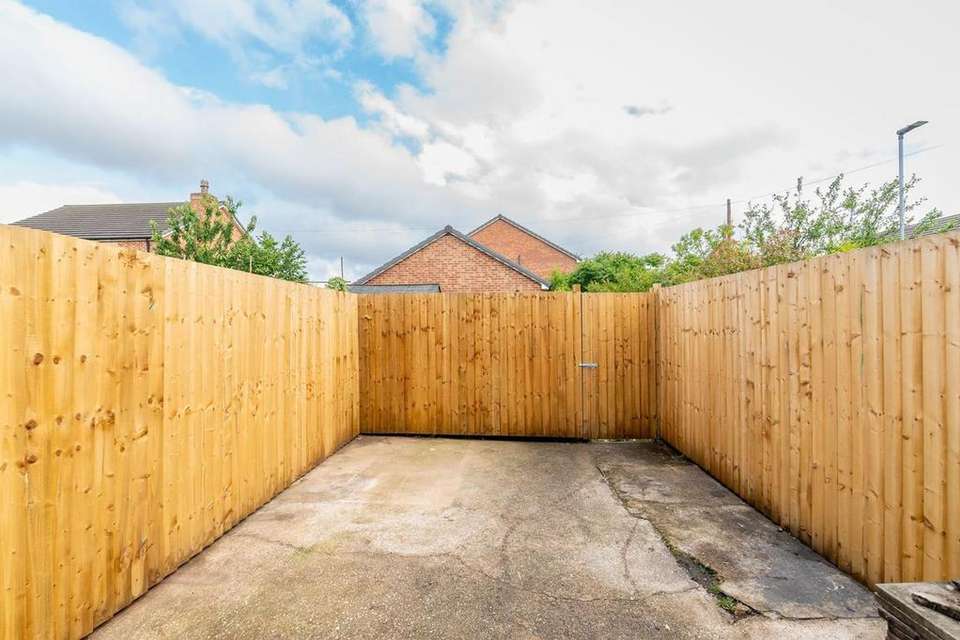3 bedroom terraced house for sale
Normanton, WF6terraced house
bedrooms
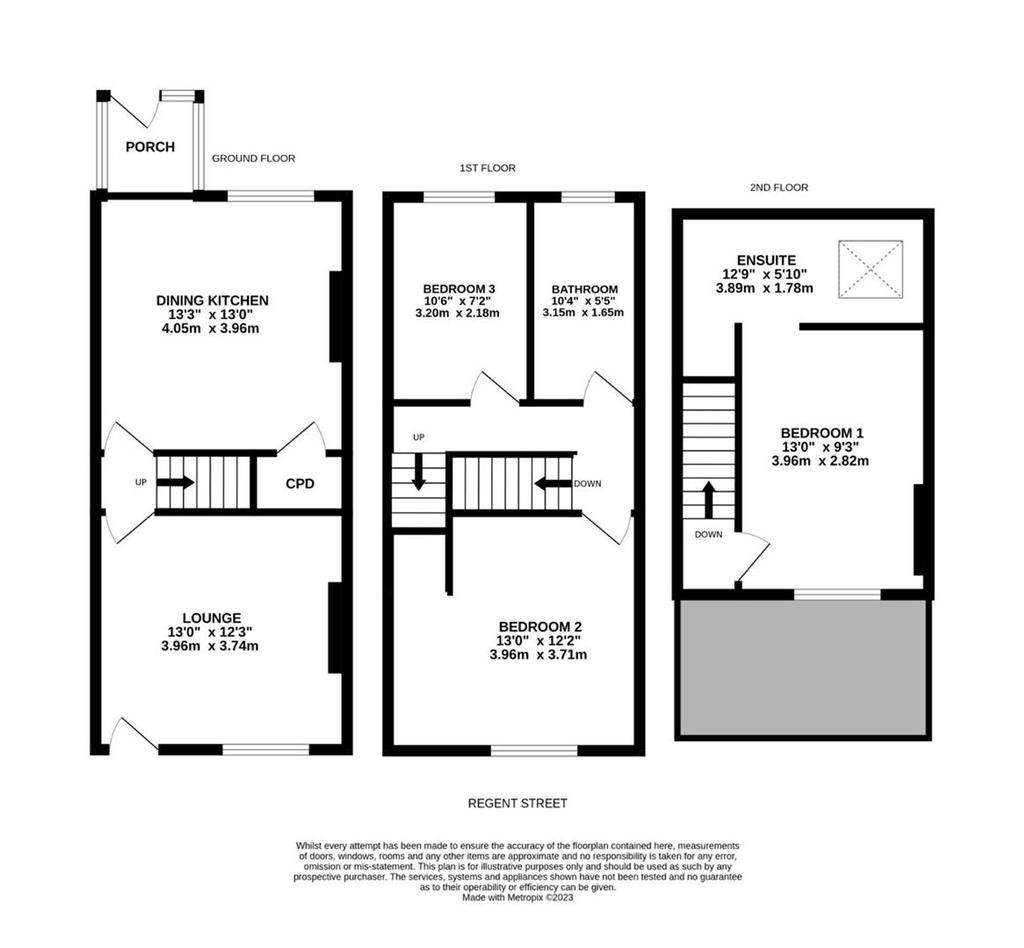
Property photos




+17
Property description
A SUPERBLY PRESENTED, COMPLETELY REFURBISHED TO A HIGH SPECIFICATION THROUGHOUT, IS THIS SPACIOUS THREE BEDROOM FAMILY HOME. OFFERING THREE DOUBLE BEDROOMS, LOW MAINTENANCE GARDENS AND BOASTING ENSUITE SHOWER ROOM FACILITIES. INTERNAL VIEWINGS ARE A MUST TO TRULY APPRECIATE THE SPACE, QUALITY OF ACCOMMODATION AND PLEASANT VIEWS ON OFFER. THE PROPERTY IS SITUATED IN THE POPULAR RESIDENTIAL AREA OF NORMANTON, CONVENIENTLY LOCATED FOR ACCESS TO COMMUTER LINKS, CLOSE TO AMENITIES AND LOCAL SCHOOLING. The property accommodation briefly comprises of lounge, open-plan dining kitchen and rear porch to the ground floor. To the first floor there are two double bedrooms and the house bathroom. To the second floor is the principal bedroom which boasts en-suite shower room facilities. Externally there is a low maintenance front garden, to the rear is an enclosed garden area which could be utilised as off-street parking.
EPC Rating: D LOUNGE (3.7m x 4m) Enter into the property through a multi-paned composite front door into a generous proportioned, light and airy lounge. The room is decorated with a neutral finish and features a bank of double glazed windows to the front elevation which overlook the green, there is a central ceiling light point and radiator. The lounge is a recessed area for a wall mounted television and there are two decorative recesses in either alcove with ambient downlighting. OPEN PLAN DINING KITCHEN (4m x 4.1m) As the photography suggests the open-plan dining-kitchen again enjoys a great deal of natural light, boasting a bank of double glazed windows to the rear elevation, a double glazed external door with leaded detailing leading to the rear porch. There is high quality flooring, inset spotlighting to the ceilings and a radiator. The kitchen features fitted wall and base units with worksurfaces over which incorporate a one and a half bowl stainless steel sink and drainer unit with chrome mixer tap. The kitchen has a recess within the chimney breast with space for a range cooker, tiling to the splash areas and plumbing for a washing machine. LANDING Taking the staircase to the first floor you reach the landing, there are doors providing access to two double bedrooms and the house bathroom. A staircase then rises to the second floor. BEDROOM TWO (2.2m x 3.2m) Bedroom two is a light and airy, double bedroom which has ample space for freestanding furniture, the room features two wall light points, a ceiling light point, radiator and has a double glazed window to the front elevation which has a pleasant open aspect view across the green. BEDROOM THREE (3m x 4.2m) Bedroom three is a double bedroom which has ample space for freestanding furniture, there is a ceiling light point, radiator, and a double glazed window to the rear elevation. HOUSE BATHROOM (1.7m x 3.2m) The luxury house bathroom is sure to impress, with a beautiful blend of modern contemporary, and period style fittings. There is a white four piece suite, comprising of a freestanding, claw-foot, roll top bath, a fixed frame shower cubicle, a low level WC with raised pull chain cistern and a wash hand basin with tiled splash back and vanity unit beneath. There is inset spotlighting to the ceilings and a double glazed window with obscure glass to the rear elevation. BEDROOM ONE (3.8m x 4m) Bedroom one is a generous proportioned double bedroom which has ample space for freestanding furniture, there is a bank of double glazed windows to the front elevation, which has the photography suggests offers a fantastic open aspect view. There is inset spotlighting to the ceilings, USB plug sockets, a radiator and the room boasts ensuite shower room facilities. EN-SUITE SHOWER ROOM The en-suite shower room features a modern, contemporary, three piece suite which comprises of a low level WC with push button flush, a wash hand basin with chrome mixer tap and vanity unit under and a fixed frame, walk-in shower cubicle. There is high quality flooring, and a double glazed skylight window. The en-suite features a chrome ladder style radiator, inset spotlighting to the ceilings and an exposed timber beam on display. EXTERNAL Externally to the front there is a low maintenance front garden which features wall boundaries, there are up and downlights at the front of the property and a composite door provides access into the property. To the rear of the property is a great, low maintenance garden/yard which has newly erected fenced boundaries. This area offers a multitude of possibilities, such as flagging for a patio, an artificial lawn or perhaps it could be utilised as a rear driveway for off street parking.
EPC Rating: D LOUNGE (3.7m x 4m) Enter into the property through a multi-paned composite front door into a generous proportioned, light and airy lounge. The room is decorated with a neutral finish and features a bank of double glazed windows to the front elevation which overlook the green, there is a central ceiling light point and radiator. The lounge is a recessed area for a wall mounted television and there are two decorative recesses in either alcove with ambient downlighting. OPEN PLAN DINING KITCHEN (4m x 4.1m) As the photography suggests the open-plan dining-kitchen again enjoys a great deal of natural light, boasting a bank of double glazed windows to the rear elevation, a double glazed external door with leaded detailing leading to the rear porch. There is high quality flooring, inset spotlighting to the ceilings and a radiator. The kitchen features fitted wall and base units with worksurfaces over which incorporate a one and a half bowl stainless steel sink and drainer unit with chrome mixer tap. The kitchen has a recess within the chimney breast with space for a range cooker, tiling to the splash areas and plumbing for a washing machine. LANDING Taking the staircase to the first floor you reach the landing, there are doors providing access to two double bedrooms and the house bathroom. A staircase then rises to the second floor. BEDROOM TWO (2.2m x 3.2m) Bedroom two is a light and airy, double bedroom which has ample space for freestanding furniture, the room features two wall light points, a ceiling light point, radiator and has a double glazed window to the front elevation which has a pleasant open aspect view across the green. BEDROOM THREE (3m x 4.2m) Bedroom three is a double bedroom which has ample space for freestanding furniture, there is a ceiling light point, radiator, and a double glazed window to the rear elevation. HOUSE BATHROOM (1.7m x 3.2m) The luxury house bathroom is sure to impress, with a beautiful blend of modern contemporary, and period style fittings. There is a white four piece suite, comprising of a freestanding, claw-foot, roll top bath, a fixed frame shower cubicle, a low level WC with raised pull chain cistern and a wash hand basin with tiled splash back and vanity unit beneath. There is inset spotlighting to the ceilings and a double glazed window with obscure glass to the rear elevation. BEDROOM ONE (3.8m x 4m) Bedroom one is a generous proportioned double bedroom which has ample space for freestanding furniture, there is a bank of double glazed windows to the front elevation, which has the photography suggests offers a fantastic open aspect view. There is inset spotlighting to the ceilings, USB plug sockets, a radiator and the room boasts ensuite shower room facilities. EN-SUITE SHOWER ROOM The en-suite shower room features a modern, contemporary, three piece suite which comprises of a low level WC with push button flush, a wash hand basin with chrome mixer tap and vanity unit under and a fixed frame, walk-in shower cubicle. There is high quality flooring, and a double glazed skylight window. The en-suite features a chrome ladder style radiator, inset spotlighting to the ceilings and an exposed timber beam on display. EXTERNAL Externally to the front there is a low maintenance front garden which features wall boundaries, there are up and downlights at the front of the property and a composite door provides access into the property. To the rear of the property is a great, low maintenance garden/yard which has newly erected fenced boundaries. This area offers a multitude of possibilities, such as flagging for a patio, an artificial lawn or perhaps it could be utilised as a rear driveway for off street parking.
Council tax
First listed
Over a month agoNormanton, WF6
Placebuzz mortgage repayment calculator
Monthly repayment
The Est. Mortgage is for a 25 years repayment mortgage based on a 10% deposit and a 5.5% annual interest. It is only intended as a guide. Make sure you obtain accurate figures from your lender before committing to any mortgage. Your home may be repossessed if you do not keep up repayments on a mortgage.
Normanton, WF6 - Streetview
DISCLAIMER: Property descriptions and related information displayed on this page are marketing materials provided by Simon Blyth Estate Agents - Barnsley. Placebuzz does not warrant or accept any responsibility for the accuracy or completeness of the property descriptions or related information provided here and they do not constitute property particulars. Please contact Simon Blyth Estate Agents - Barnsley for full details and further information.




