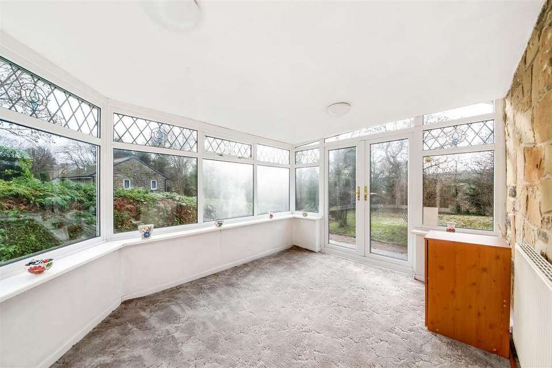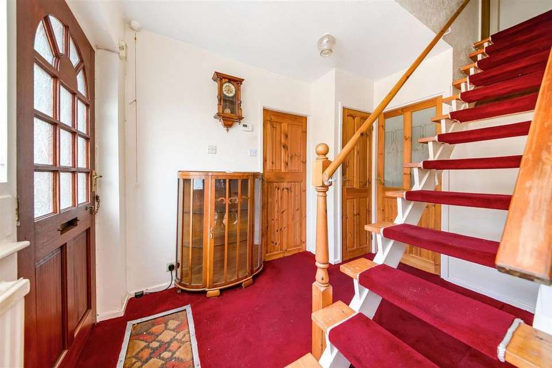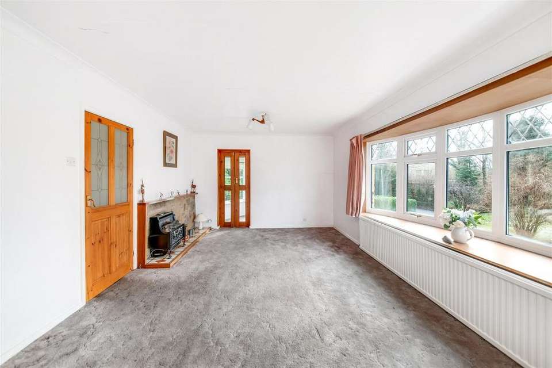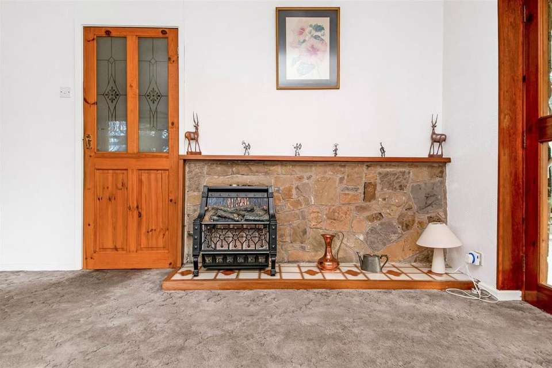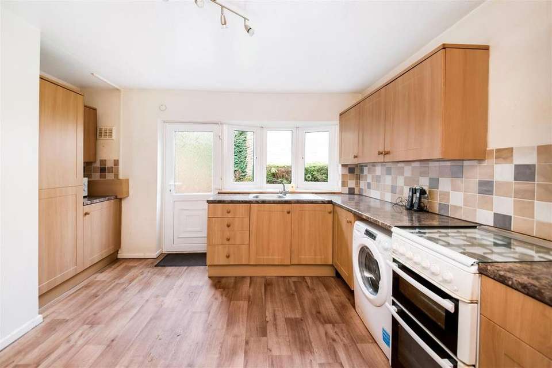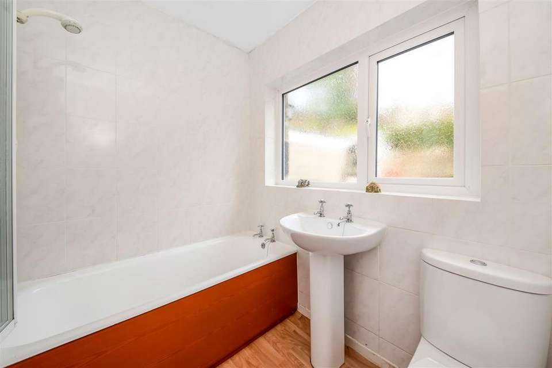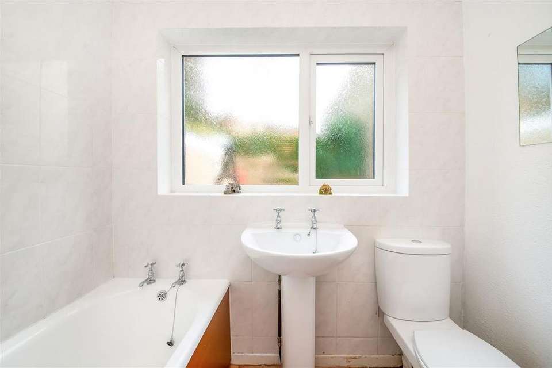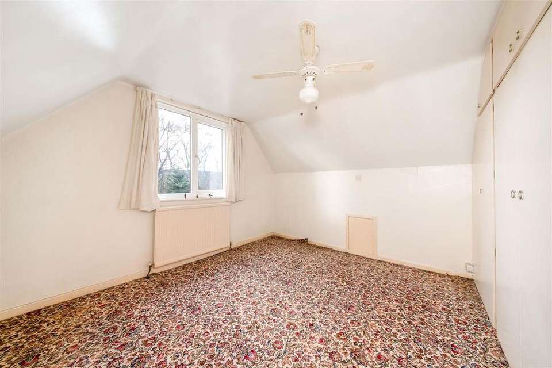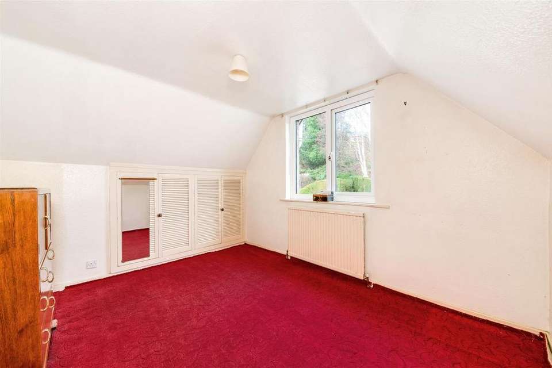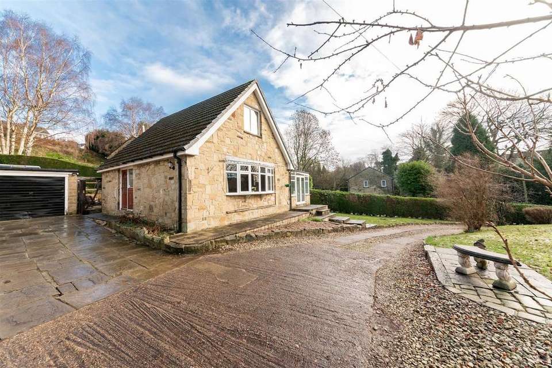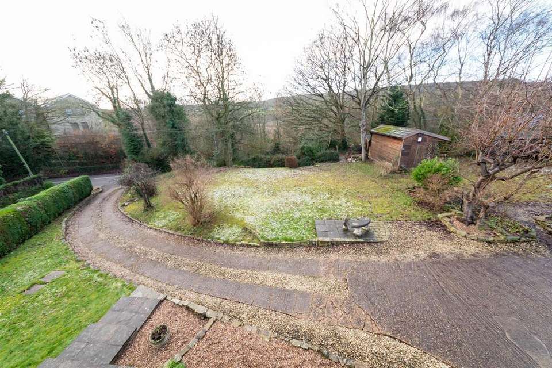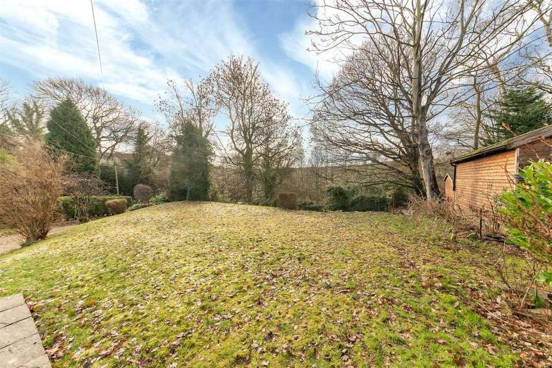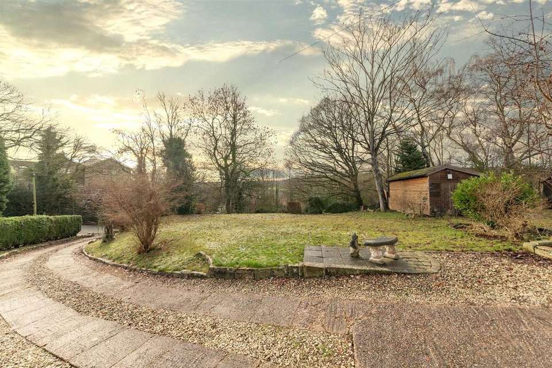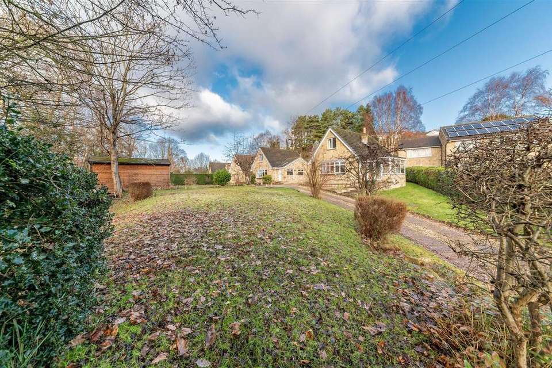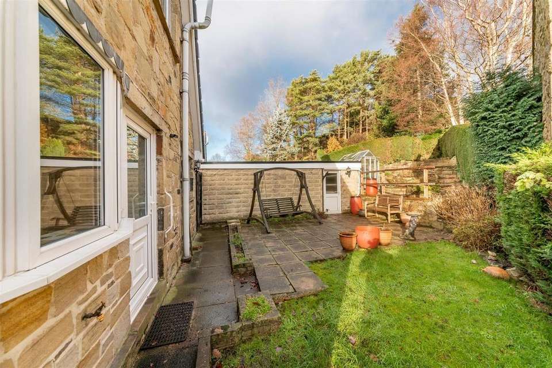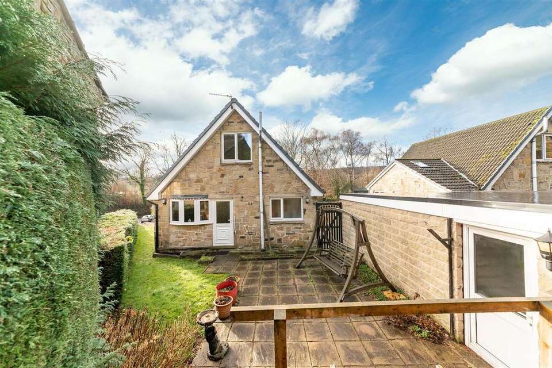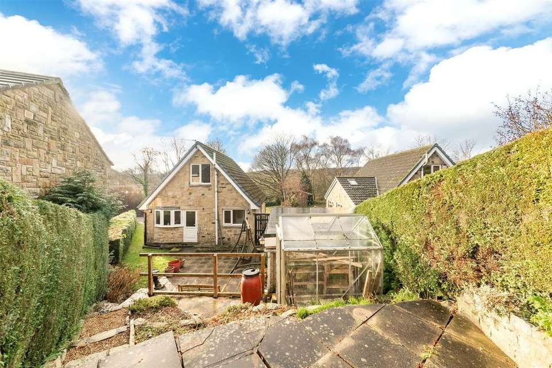2 bedroom detached house for sale
Fenay Bridge, HD8detached house
bedrooms
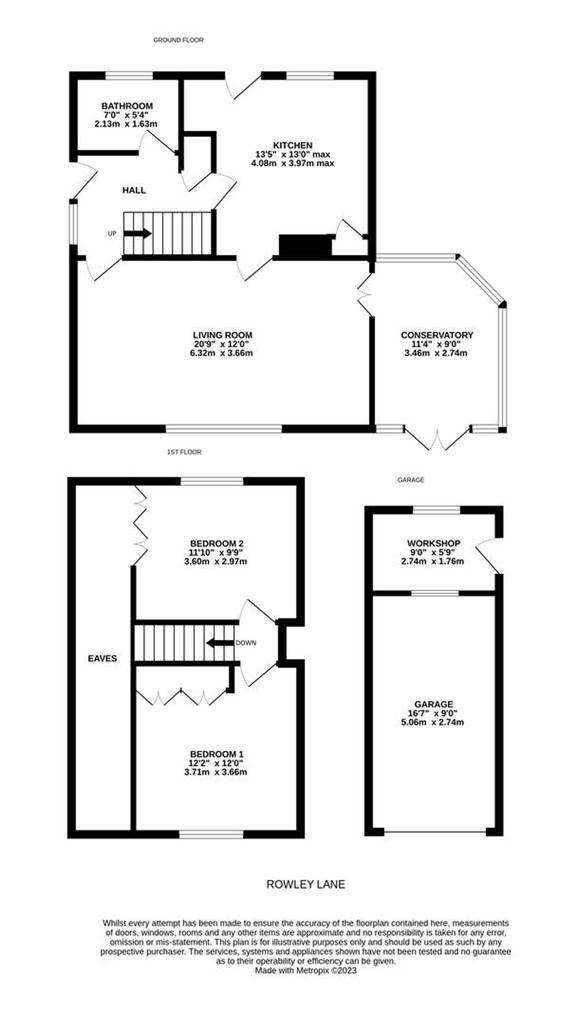
Property photos

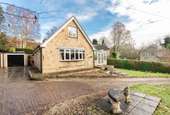
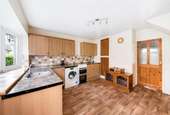
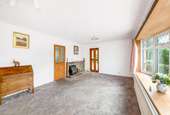
+17
Property description
IN A LOVELY LOCATION SET WELL BACK FROM THE ROAD AND IN A GROUP OF THREE PROPERTIES, NUMBER 15 ENJOYS A SHARED DRIVEWAY PROVIDNG ACCESS FOR THE NEIGHBOURS. WITH LOVELY GARDENS PARTICULARLY TO THE FRONT THIS DETACHED TWO BEDROOM HOME HAS AN ACCOMODATION WHICH IS SURE TO PLEASE. In brief the property comprises of entrance hall with staircase leading up to the first-floor landing, house bathroom, large lounge leading into the attractive sun room, open plan dining kitchen room, two double bedrooms to the first floor with lovely views to both the front and rear. There is a stone flagged driveway, garage and workshop and a huge amount of potential particularly regarding dormers providing extra space if deemed necessary. In a lovely position, set back from the road overlooking Woodsome Valley.Tenure Freehold. Council Tax Band D. EPC Rating E.
EPC Rating: E ENTRANCE HALL Enter into the property through a timber and glazed door with window to the side which leads through to the entrance hallway. The entrance hallway is of a good size and has a staircase with timber handrail rising up to the first floor landing and useful cloaks cupboard. A timber and glazed door leads through to the lounge. LOUNGE The lounge as the photography suggests is a particularly large room. It has two ceiling light points, a beautiful bay window giving a stunning view out over the properties gardens and of the woodland. The bay window provides the room with a large amount of natural light. There is a fireplace with raised hearth and stone backcloth being home for a gas fire. There is coving to the ceiling and twin timber and glazed doors provide access to the garden room/sunlounge. GARDEN ROOM/SUNROOM The garden room/sunroom has glazing to three sides and has twin UPVC glazed doors providing direct access out to the terrace which enjoys views over the property’s gardens and beyond. There is a wall of exposed stone, a central heating radiator and two ceiling light points. OPEN PLAN DINING KITCHEN The open plan dining kitchen has a lovely outlook over the properties rear gardens courtesy of a bay window with a UPVC and glazed door to one side. The kitchen is fitted with a wealth of units of both the high and low level with a large amount of work surfaces. There is an inset stainless steel sink unit with mixer tap over, plumbing for an automatic washing machine, a gas cooker point with gas hob and an integrated fridge and freezer unit. The kitchen also benefits from useful storage cupboards which are appropriately shelved. This is where the Worcester central heating boiler can be found. DOWNSTAIRS BATHROOM The downstairs bathroom is fitted with a three-piece suite in white comprising of a low-level w.c, pedestal wash hand basin and cast-iron bath. There is a myra shower screen over, appropriate tiling to the splash areas, a large obscure glazed window and central ceiling light point. FIRST FLOOR LANDING The staircase as previously mentioned is of timber with polished timber handrails and rises to the first-floor landing. The landing provides access to the following: BEDROOM ONE A large double bedroom with a bank of inbuilt wardrobes and a large, double-glazed window providing a stunning view out over the property’s gardens and beyond towards the Woodsome valley. The room has a central ceiling light point and under eaves access. BEDROOM TWO Bedroom two is a good sized double room with useful under eaves storage cupboards. There is a window which provides a pleasant view out over the properties enclosed rear gardens. Garden Externally, the property has a private, flagstone driveway which provides parking for at least two vehicles and provides access to the detached single garage. The garage has an up-and-over door and a window to the rear, providing natural light via the attached workshop area. The property’s gardens and grounds are much larger than might first be imagined. To the front of the property, across the shared driveway, is an exceptionally large lawned garden with shrubbery and trees. There is a paved sitting out area bordering onto the woodland and providing an outlook towards the Woodsome Valley. The garden area has a huge amount of potential and is ideal for keen gardeners. As you approach the property from the driveway, there is a further lawned garden to the right hand side with a hedged border, as well as a terrace which is ideal for sitting out. There is also a raised area to the front providing an especially pleasant outlook. To the rear of the property, there is a delightful, enclosed garden area which comprises of a large, flagged terrace with well-established boundaries and lawn area. Steps leads up to a further garden where there is a greenhouse and a flagged sitting out area providing a long-distance view out over the property and beyond.
EPC Rating: E ENTRANCE HALL Enter into the property through a timber and glazed door with window to the side which leads through to the entrance hallway. The entrance hallway is of a good size and has a staircase with timber handrail rising up to the first floor landing and useful cloaks cupboard. A timber and glazed door leads through to the lounge. LOUNGE The lounge as the photography suggests is a particularly large room. It has two ceiling light points, a beautiful bay window giving a stunning view out over the properties gardens and of the woodland. The bay window provides the room with a large amount of natural light. There is a fireplace with raised hearth and stone backcloth being home for a gas fire. There is coving to the ceiling and twin timber and glazed doors provide access to the garden room/sunlounge. GARDEN ROOM/SUNROOM The garden room/sunroom has glazing to three sides and has twin UPVC glazed doors providing direct access out to the terrace which enjoys views over the property’s gardens and beyond. There is a wall of exposed stone, a central heating radiator and two ceiling light points. OPEN PLAN DINING KITCHEN The open plan dining kitchen has a lovely outlook over the properties rear gardens courtesy of a bay window with a UPVC and glazed door to one side. The kitchen is fitted with a wealth of units of both the high and low level with a large amount of work surfaces. There is an inset stainless steel sink unit with mixer tap over, plumbing for an automatic washing machine, a gas cooker point with gas hob and an integrated fridge and freezer unit. The kitchen also benefits from useful storage cupboards which are appropriately shelved. This is where the Worcester central heating boiler can be found. DOWNSTAIRS BATHROOM The downstairs bathroom is fitted with a three-piece suite in white comprising of a low-level w.c, pedestal wash hand basin and cast-iron bath. There is a myra shower screen over, appropriate tiling to the splash areas, a large obscure glazed window and central ceiling light point. FIRST FLOOR LANDING The staircase as previously mentioned is of timber with polished timber handrails and rises to the first-floor landing. The landing provides access to the following: BEDROOM ONE A large double bedroom with a bank of inbuilt wardrobes and a large, double-glazed window providing a stunning view out over the property’s gardens and beyond towards the Woodsome valley. The room has a central ceiling light point and under eaves access. BEDROOM TWO Bedroom two is a good sized double room with useful under eaves storage cupboards. There is a window which provides a pleasant view out over the properties enclosed rear gardens. Garden Externally, the property has a private, flagstone driveway which provides parking for at least two vehicles and provides access to the detached single garage. The garage has an up-and-over door and a window to the rear, providing natural light via the attached workshop area. The property’s gardens and grounds are much larger than might first be imagined. To the front of the property, across the shared driveway, is an exceptionally large lawned garden with shrubbery and trees. There is a paved sitting out area bordering onto the woodland and providing an outlook towards the Woodsome Valley. The garden area has a huge amount of potential and is ideal for keen gardeners. As you approach the property from the driveway, there is a further lawned garden to the right hand side with a hedged border, as well as a terrace which is ideal for sitting out. There is also a raised area to the front providing an especially pleasant outlook. To the rear of the property, there is a delightful, enclosed garden area which comprises of a large, flagged terrace with well-established boundaries and lawn area. Steps leads up to a further garden where there is a greenhouse and a flagged sitting out area providing a long-distance view out over the property and beyond.
Interested in this property?
Council tax
First listed
Over a month agoFenay Bridge, HD8
Marketed by
Simon Blyth Estate Agents - Kirkburton 81e North Road, Kirkburton Huddersfield HD8 0RLPlacebuzz mortgage repayment calculator
Monthly repayment
The Est. Mortgage is for a 25 years repayment mortgage based on a 10% deposit and a 5.5% annual interest. It is only intended as a guide. Make sure you obtain accurate figures from your lender before committing to any mortgage. Your home may be repossessed if you do not keep up repayments on a mortgage.
Fenay Bridge, HD8 - Streetview
DISCLAIMER: Property descriptions and related information displayed on this page are marketing materials provided by Simon Blyth Estate Agents - Kirkburton. Placebuzz does not warrant or accept any responsibility for the accuracy or completeness of the property descriptions or related information provided here and they do not constitute property particulars. Please contact Simon Blyth Estate Agents - Kirkburton for full details and further information.





