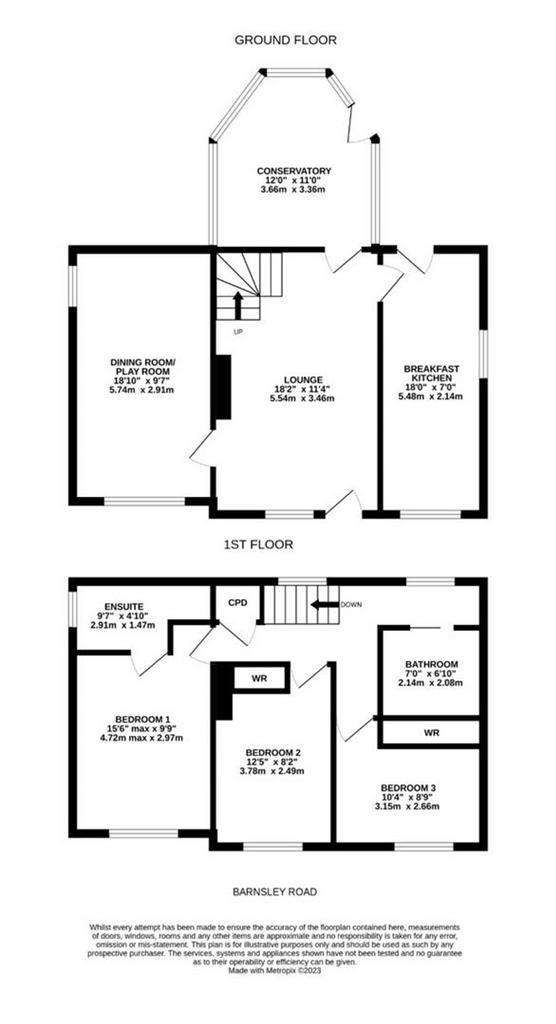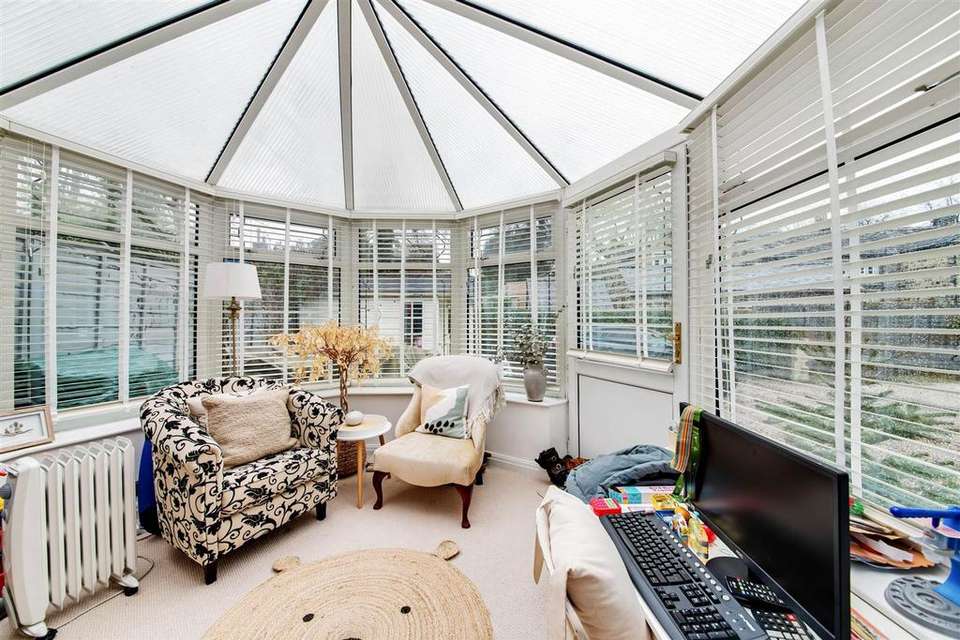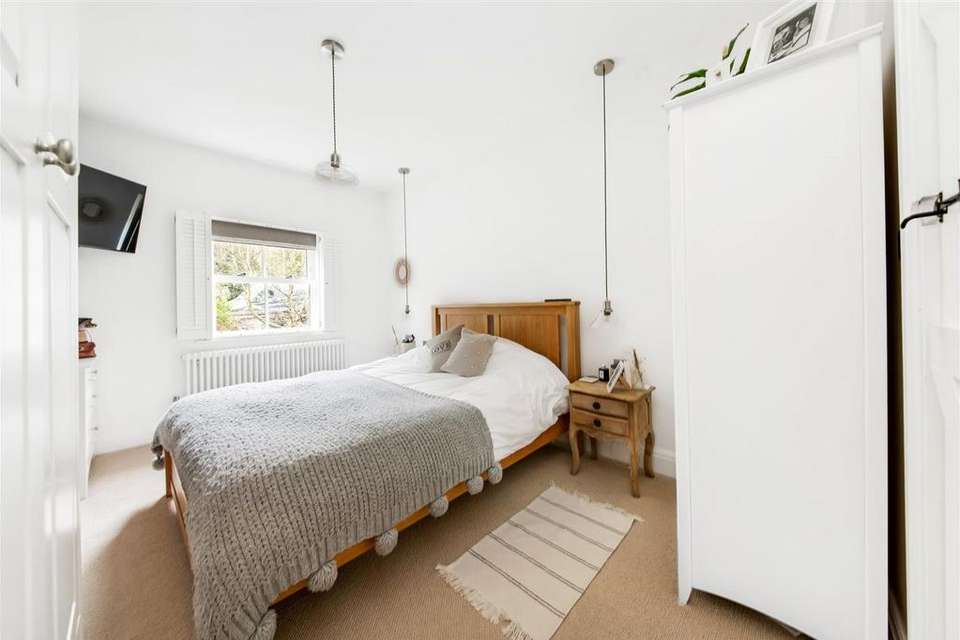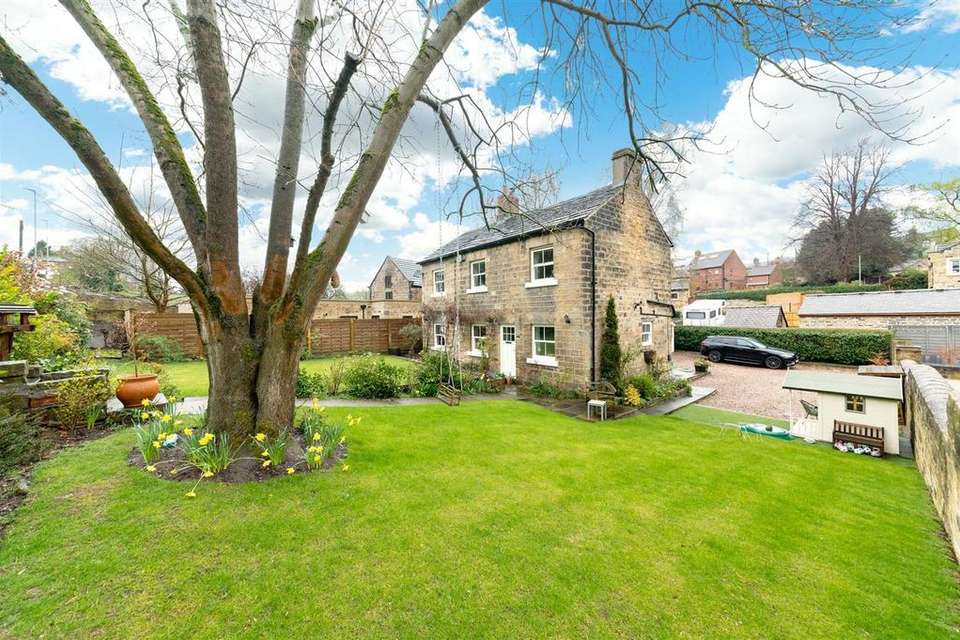3 bedroom cottage for sale
Barnsley Road, Newmillerdamhouse
bedrooms

Property photos




+15
Property description
A BEAUTIFUL, FULLY RESTRORED, CHARACTER COTTAGE IN A LOVELY LOCATION JUST A STONES THROW AWAY FROM THE CENTRE OF NEWMILLERDAM. WITH BEAUTIFUL GARDENS BEFORE IT, THIS PERIOD STYLE COTTAGE WAS EXTENDED SOME YEARS AGO AND OFFERS MUCH MORE SPACE THAN MIGHT FIRST BE IMAGINED. WITH A CONSERVATORY AND LARGE DRIVEWAY TO THE REAR, THIS DETACHED PERIOD COTTAGE HAS HIGH QUALITY PERIOD STYLE WINDOWS, SUPERB FITTINGS IN TERMS OF KITCHEN, BATHROOM AND EN-SUITE, AND MUST BE VIEWED TO BE FULLY APPRECIATED AND UNDERSTOOD. It briefly comprises, lounge, second sitting room/dining room/playroom, breakfast kitchen, conservatory, first floor landing, three bedrooms, bedroom one with en-suite, stylish bathroom, large driveway, delightful gardens, and all just a short walk away from this much loved villages rustling centre with fabulous rural walks and of course being in a highly commutable location.
EPC Rating: B ENTRANCE HALL Everyday entrance door gives access into the breakfast kitchen, this entrance door is of a high specification with the upper portion being of a stable design and glazed. BREAKFAST KITCHEN (2.14m x 5.48m) Dimensions: 5.48m x 2.14m (17'11" x 7'0"). The breakfast kitchen is superbly finished as the photographs suggest and as the floorplan suggests, it has a particularly pleasant breakfast/dining area but gives a lovely view out over the property’s front gardens. There is a further window to the side, attractive ceramic tiled timber effect flooring, inset spotlighting to the ceiling and beams. There are units at both the high and low level and a large amount of high quality working surfaces with attractive decorative tile splashbacks. The kitchen also has a stylish ceramic sink unit with mixer tap over, in built oven and gas hob, fridge freezer space and plumbing for a dishwasher and plumbing for an automatic washing machine. A timber Z braced and latched door leads through to the lounge. LOUNGE (3.46m x 5.54m) Dimensions: 5.54m x 3.46m (18'2" x 11'4"). This once again is a particularly characterful room, it has a door out to the front garden, delightful period style window, beams to the ceiling, beautiful broad fireplace with raised stone hearth and stone back cloth and all being home for a cast wood burning stove with glazed door. The room has two wall light points, central ceiling light point, and a stable door leads through to the conservatory. CONSERVATORY (3.36m x 3.66m) Dimensions: 3.66m x 3.36m (12'0" x 11'0"). The conservatory is of a very good size, it has a lovely view out over the property’s rear gardens and driveway, it has a high ceiling height, it is glazed to three sides and a uPVC and glazed door gives access out to the gardens. From the lounge, a door leads through to the dining room/playroom/second sitting room. DINING ROOM/PLAYROOM/SECOND SITTING ROOM (2.91m x 5.74m) Dimensions: 5.74m x 2.91m (18'9" x 9'6"). A most versatile room with a delightful window to the front and further window to the side, a wall of exposed stone, coving to the ceiling, two wall light points, and central chandelier point. A staircase rises up to the first floor landing. FIRST FLOOR LANDING This first floor landing is of a good size and has loft access point, storage cupboard, period st6yle central heating radiator, inset spotlighting and two windows giving a pleasant outlook to the rear. The storage cupboard being home for the property’s gas fired central heating boiler. BEDROOM ONE (2.97m x 4.72m) Dimensions: 4.72m max x 2.97m (15'5" max x 9'8" ). A large double room with a lovely view out over the property’s front gardens, wall of exposed stone, further loft access point, period style central heating radiator and a doorway through to the en-suite. BEDROOM ONE EN-SUITE (1.47m x 2.91m) Dimensions: 2.91m x 1.47m (9'6" x 4'9"). It is fitted with a delightful stylish suite in white comprising of wash hand basin/vanity unit with storage cupboards underneath, low level W.C, large fixed glazed screen shower with high quality fittings, attractive ceramic tiled floor, and superb tiling to the appropriate areas. There is also a period style central heating radiator/heated towel rail, inset spotlighting to the ceiling, extractor fan and obscured glazed window. BEDROOM TWO Dimensions: 3.78m x 2.49m (12'4" x 8'2"). A lovely room once again, with a delightful view out to the front, beams to the ceiling and ceiling light point, period style central heating radiator, bank of in built robes, lights operated by dimmer switches. BEDROOM THREE (2.66m x 3.15m) Dimensions: 3.15m x 2.66m (10'4" x 8'8"). Bedroom three, once again, with a lovely window giving a lovely outlook to the front, beams to the ceiling, bank of inbuilt robes, further storage cupboard, period style central heating radiator and lights operated by dimmer switches. OUTSIDE Apple Tree Cottage occupies a lovely plot, with a delightful garden before it this period cottage has a timber gate with pathway leading down to the property. The gardens to the front compliment the home superbly, there are two large lawned areas with delightful well established borders, mature trees, and shrubbery. There is a flagged pathway/sitting out area running the full width of the home and the garden area continues to the side where there is a play area with all-weather surface and a Wendy house. Behind the home there is further garden areas, principally patios with one elevated patio adjacent to the conservatory and nearby there is a very large summer house. PARKING The property has a good sized driveway providing parking for 4/5 vehicles. The driveway provides a good amount of turning space. It should be noted that the initial driveway is shared with the immediate neighbour, and that the driveway to the roadside has automatically operated gates. ADDITIONAL INFORMATION Please note: The property has external lighting, CCTV and alarm system, high quality double glazed period style windows. The property in its past (now expired) has had planning consent for an extension to the rear. Carpets, curtains, and certain other extras may be available via separate negotiation. EPC rating – TBC Property tenure – Freehold Local authority – Wakefield District Council Council tax band – F SUMMER HOUSE This summer house with a Varinder has twin doors and is of a good size and provides a large amount of storage space. HOUSE BATHROOM Dimensions: 2.14m x 2.08m (7'0" x 6'9"). This property’s bathroom has high quality timber effect flooring, inset spotlighting, extractor fan, fabulous four piece suite including fixed glazed screen shower with superb fittings, period style double ended bath upon chrome feet with Victorian style handheld mixed attachment with shower unit over, low level W.C with polished timber seat, pedestal wash hand basin, appropriate decorative tiling, central heating radiator/heated towel rail of a period design and all is finished off to a particularly high standard.
EPC Rating: B ENTRANCE HALL Everyday entrance door gives access into the breakfast kitchen, this entrance door is of a high specification with the upper portion being of a stable design and glazed. BREAKFAST KITCHEN (2.14m x 5.48m) Dimensions: 5.48m x 2.14m (17'11" x 7'0"). The breakfast kitchen is superbly finished as the photographs suggest and as the floorplan suggests, it has a particularly pleasant breakfast/dining area but gives a lovely view out over the property’s front gardens. There is a further window to the side, attractive ceramic tiled timber effect flooring, inset spotlighting to the ceiling and beams. There are units at both the high and low level and a large amount of high quality working surfaces with attractive decorative tile splashbacks. The kitchen also has a stylish ceramic sink unit with mixer tap over, in built oven and gas hob, fridge freezer space and plumbing for a dishwasher and plumbing for an automatic washing machine. A timber Z braced and latched door leads through to the lounge. LOUNGE (3.46m x 5.54m) Dimensions: 5.54m x 3.46m (18'2" x 11'4"). This once again is a particularly characterful room, it has a door out to the front garden, delightful period style window, beams to the ceiling, beautiful broad fireplace with raised stone hearth and stone back cloth and all being home for a cast wood burning stove with glazed door. The room has two wall light points, central ceiling light point, and a stable door leads through to the conservatory. CONSERVATORY (3.36m x 3.66m) Dimensions: 3.66m x 3.36m (12'0" x 11'0"). The conservatory is of a very good size, it has a lovely view out over the property’s rear gardens and driveway, it has a high ceiling height, it is glazed to three sides and a uPVC and glazed door gives access out to the gardens. From the lounge, a door leads through to the dining room/playroom/second sitting room. DINING ROOM/PLAYROOM/SECOND SITTING ROOM (2.91m x 5.74m) Dimensions: 5.74m x 2.91m (18'9" x 9'6"). A most versatile room with a delightful window to the front and further window to the side, a wall of exposed stone, coving to the ceiling, two wall light points, and central chandelier point. A staircase rises up to the first floor landing. FIRST FLOOR LANDING This first floor landing is of a good size and has loft access point, storage cupboard, period st6yle central heating radiator, inset spotlighting and two windows giving a pleasant outlook to the rear. The storage cupboard being home for the property’s gas fired central heating boiler. BEDROOM ONE (2.97m x 4.72m) Dimensions: 4.72m max x 2.97m (15'5" max x 9'8" ). A large double room with a lovely view out over the property’s front gardens, wall of exposed stone, further loft access point, period style central heating radiator and a doorway through to the en-suite. BEDROOM ONE EN-SUITE (1.47m x 2.91m) Dimensions: 2.91m x 1.47m (9'6" x 4'9"). It is fitted with a delightful stylish suite in white comprising of wash hand basin/vanity unit with storage cupboards underneath, low level W.C, large fixed glazed screen shower with high quality fittings, attractive ceramic tiled floor, and superb tiling to the appropriate areas. There is also a period style central heating radiator/heated towel rail, inset spotlighting to the ceiling, extractor fan and obscured glazed window. BEDROOM TWO Dimensions: 3.78m x 2.49m (12'4" x 8'2"). A lovely room once again, with a delightful view out to the front, beams to the ceiling and ceiling light point, period style central heating radiator, bank of in built robes, lights operated by dimmer switches. BEDROOM THREE (2.66m x 3.15m) Dimensions: 3.15m x 2.66m (10'4" x 8'8"). Bedroom three, once again, with a lovely window giving a lovely outlook to the front, beams to the ceiling, bank of inbuilt robes, further storage cupboard, period style central heating radiator and lights operated by dimmer switches. OUTSIDE Apple Tree Cottage occupies a lovely plot, with a delightful garden before it this period cottage has a timber gate with pathway leading down to the property. The gardens to the front compliment the home superbly, there are two large lawned areas with delightful well established borders, mature trees, and shrubbery. There is a flagged pathway/sitting out area running the full width of the home and the garden area continues to the side where there is a play area with all-weather surface and a Wendy house. Behind the home there is further garden areas, principally patios with one elevated patio adjacent to the conservatory and nearby there is a very large summer house. PARKING The property has a good sized driveway providing parking for 4/5 vehicles. The driveway provides a good amount of turning space. It should be noted that the initial driveway is shared with the immediate neighbour, and that the driveway to the roadside has automatically operated gates. ADDITIONAL INFORMATION Please note: The property has external lighting, CCTV and alarm system, high quality double glazed period style windows. The property in its past (now expired) has had planning consent for an extension to the rear. Carpets, curtains, and certain other extras may be available via separate negotiation. EPC rating – TBC Property tenure – Freehold Local authority – Wakefield District Council Council tax band – F SUMMER HOUSE This summer house with a Varinder has twin doors and is of a good size and provides a large amount of storage space. HOUSE BATHROOM Dimensions: 2.14m x 2.08m (7'0" x 6'9"). This property’s bathroom has high quality timber effect flooring, inset spotlighting, extractor fan, fabulous four piece suite including fixed glazed screen shower with superb fittings, period style double ended bath upon chrome feet with Victorian style handheld mixed attachment with shower unit over, low level W.C with polished timber seat, pedestal wash hand basin, appropriate decorative tiling, central heating radiator/heated towel rail of a period design and all is finished off to a particularly high standard.
Interested in this property?
Council tax
First listed
Over a month agoBarnsley Road, Newmillerdam
Marketed by
Simon Blyth Estate Agents - Barnsley The Business Village, Unit 2 building 2, Innovation Way Barnsley S75 1JLPlacebuzz mortgage repayment calculator
Monthly repayment
The Est. Mortgage is for a 25 years repayment mortgage based on a 10% deposit and a 5.5% annual interest. It is only intended as a guide. Make sure you obtain accurate figures from your lender before committing to any mortgage. Your home may be repossessed if you do not keep up repayments on a mortgage.
Barnsley Road, Newmillerdam - Streetview
DISCLAIMER: Property descriptions and related information displayed on this page are marketing materials provided by Simon Blyth Estate Agents - Barnsley. Placebuzz does not warrant or accept any responsibility for the accuracy or completeness of the property descriptions or related information provided here and they do not constitute property particulars. Please contact Simon Blyth Estate Agents - Barnsley for full details and further information.



















