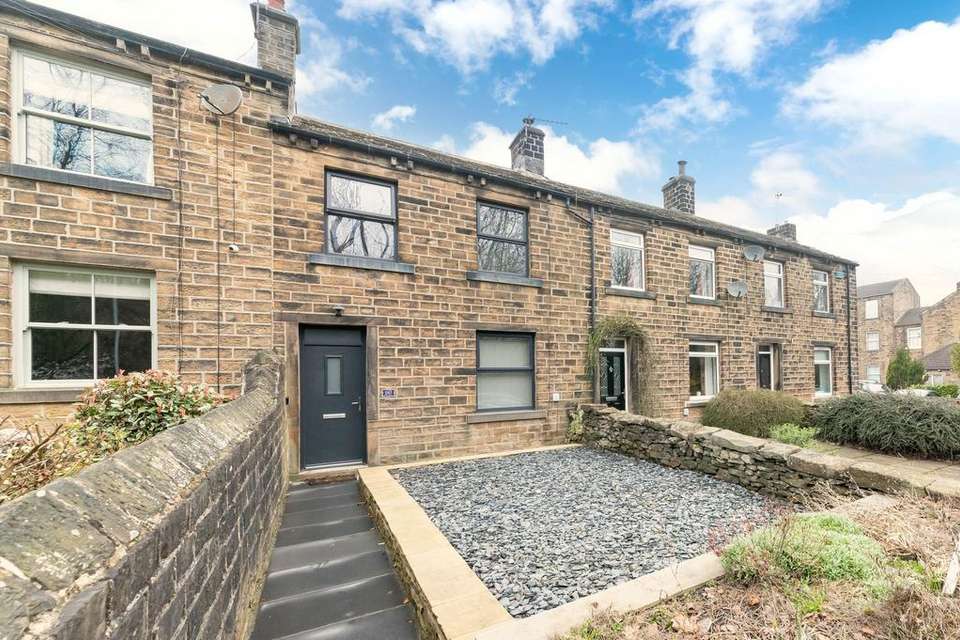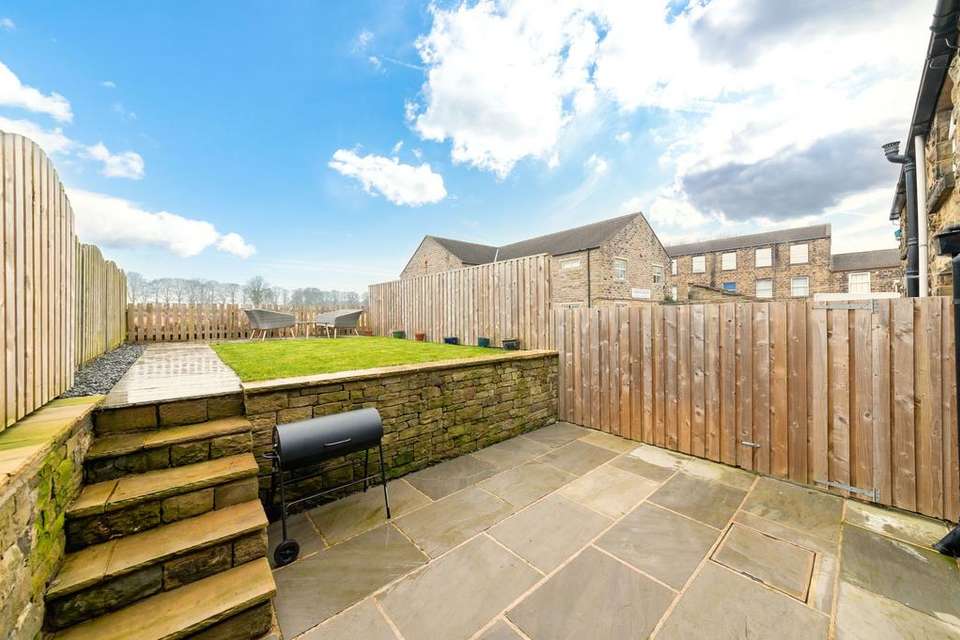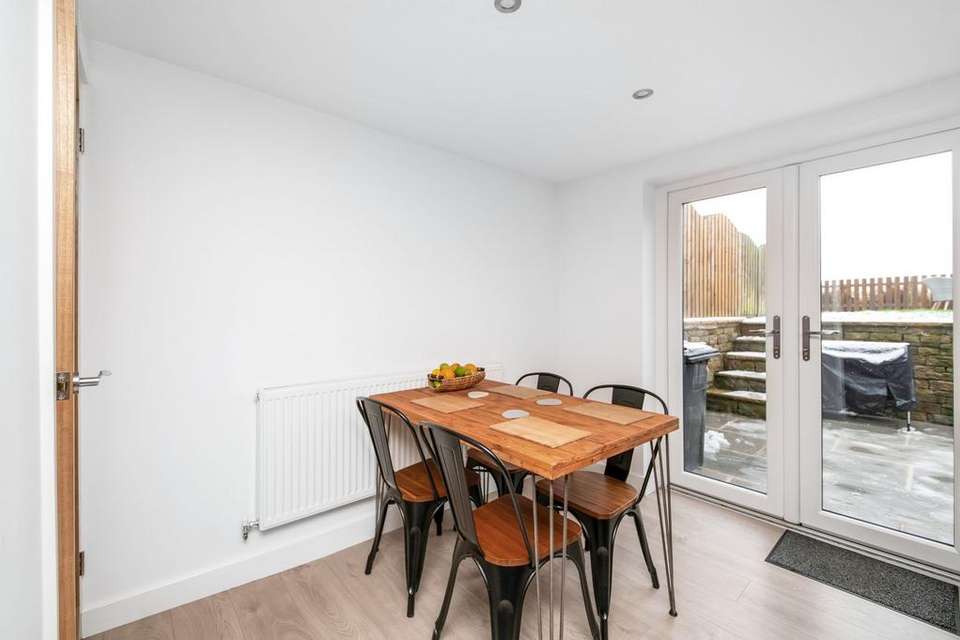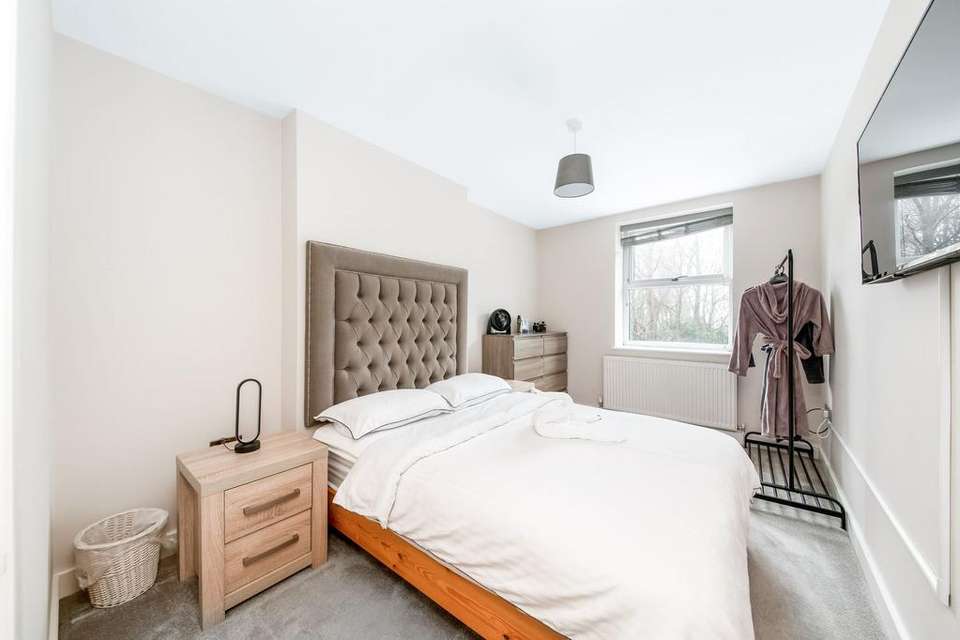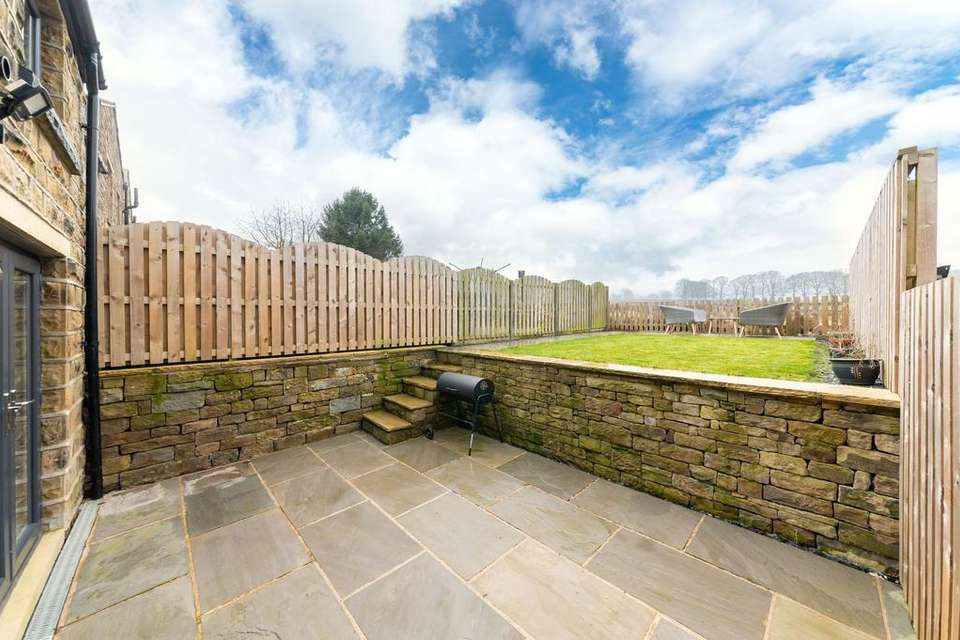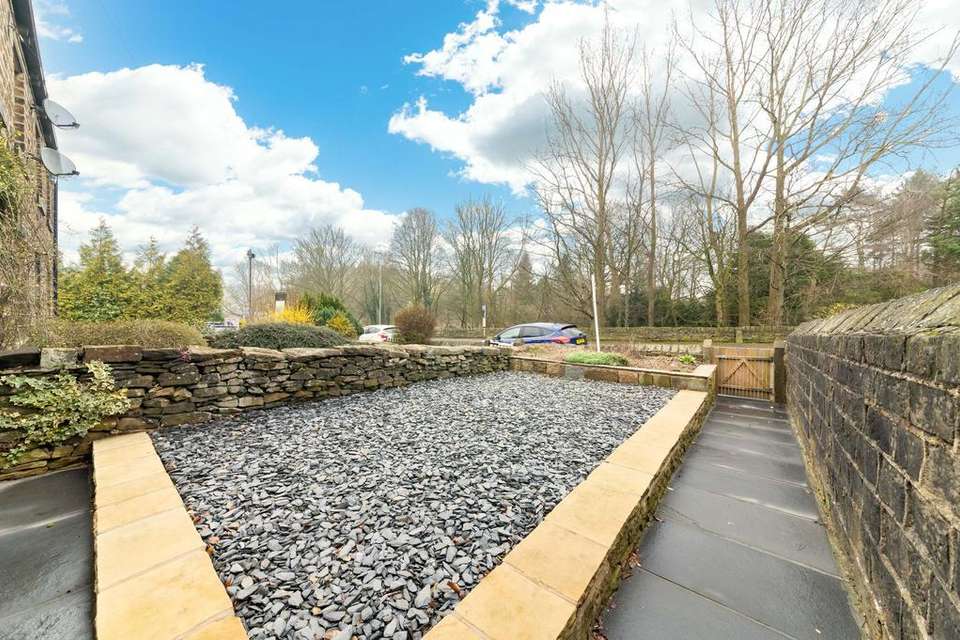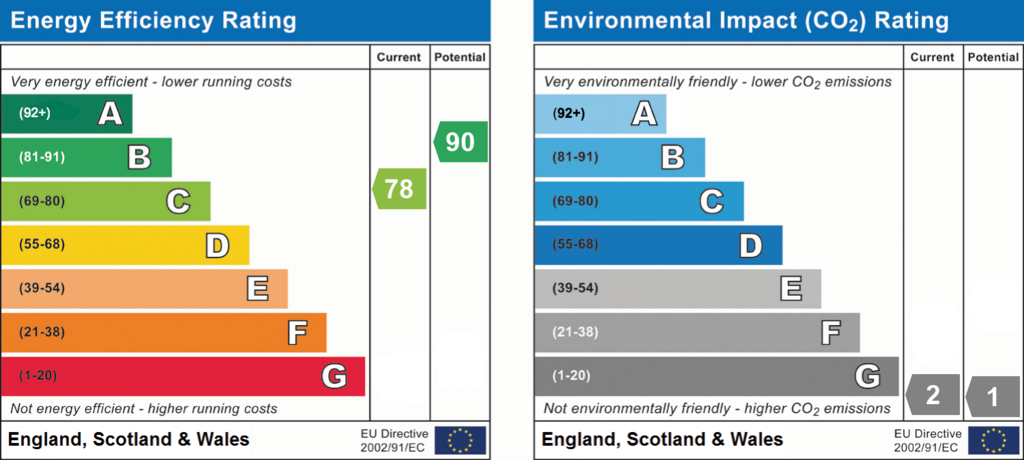3 bedroom cottage for sale
Shepley, HD8house
bedrooms
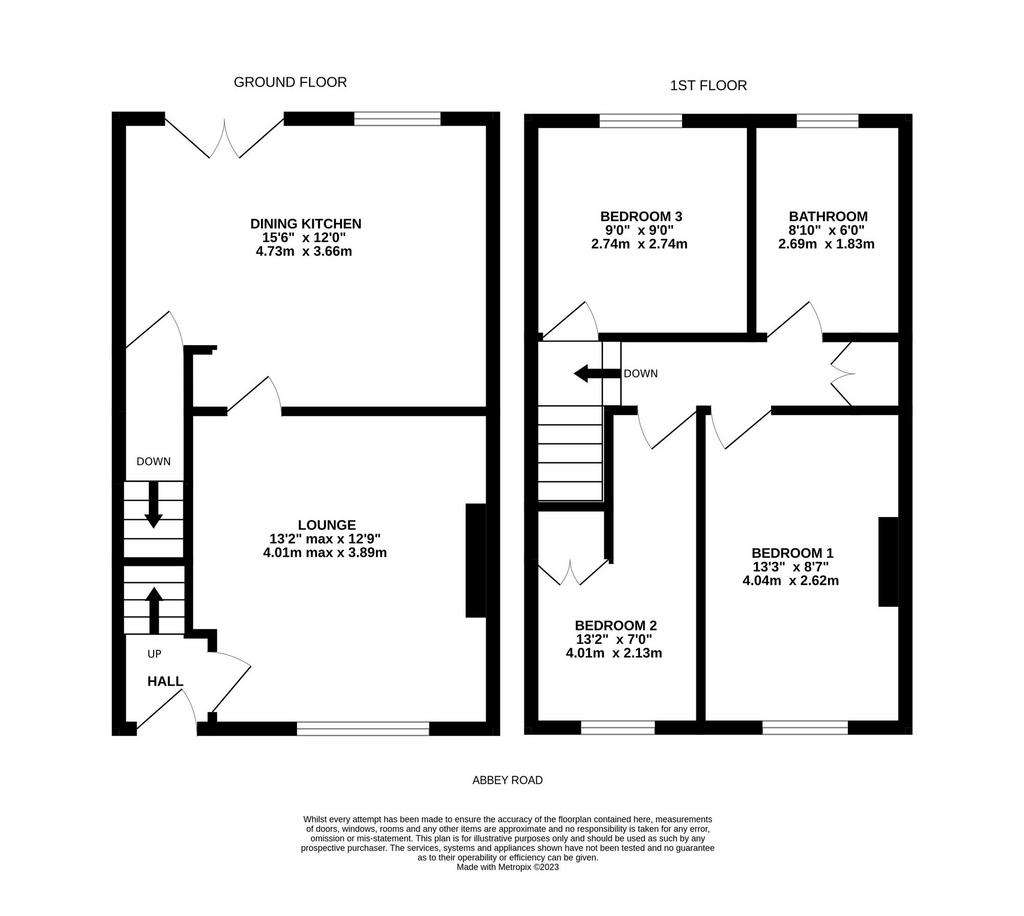
Property photos


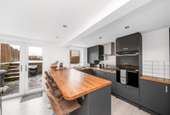

+18
Property description
SUPERBLY PRESENTED, THREE BEDROOM, MID-THROUGH-TERRACE, STONE BUILT FAMILY HOME, LOCATED IN THE SOUGHT-AFTER VILLAGE OF SHEPLEY. HAVING BEEN TASTEFULLY UPDATED BY THE CURRENT VENDORS AND BLENDING PERIOD FEATURES WITH EXPOSED TIMBER BEAMS AND INGLENOOK STONE FIREPLACE WITH MODERN CONTEMPORARY FITTINGS IN BOTH THE KITCHEN AND BATHROOM. THE PROPERTY BOASTS FABULOUS OPEN ASPECT VIEWS ACROSS NEIGHBOURING FIELDS TO THE REAR AND IS A SHORT DISTANCE FROM THE VILLAGE CENTRE, IN CATCHMENT FOR WELL REGARDED SCHOOLING AND A SHORT WALK FROM THE LOCAL TRAIN STATION.The property in brief comprises of entrance, lounge with inglenook fireplace and cast-iron multi-fuel burning stove and open-plan dining-kitchen to the ground floor. There is a useful lower ground floor, vaulted ceiling cellar area. To the first floor there are three well-proportioned bedrooms and the house bathroom. Externally the property is set-back from Abbey Road with low maintenance garden, to the rear is a fabulous, enclosed garden with flagged patio and raised lawn area which overlooks open fields and with far reaching views into the distance.EPC Rating C. Council Tax Code A. Tenure Freehold.
EPC Rating: C ENTRANCE (1.52m x 1.12m) Enter into the property through a double-glazed composite front door with obscure glazed inserts into the entrance. There is an inset spotlight to the ceiling, an exposed timber beam, a radiator, and a staircase rising to the first floor. An oak door proceeds into the lounge. LOUNGE (3.89m x 4.01m) The lounge enjoys a great deal of natural light which cascades through the double-glazed window to the front elevation, from which there are pleasant views across the property’s front garden and of the woodland outlook beyond. There are exposed timber beams to the ceiling, as well as a beautiful Inglenook stone fireplace with exposed stone chimney breast which is all home to a cast-iron Clearview multi-fuel-burning stove set upon a raised stone hearth. There is a radiator, a ceiling light point, television points, and an oak door which proceeds into the open-plan dining kitchen. OPEN-PLAN DINING KITCHEN (3.66m x 4.72m) The open-plan dining kitchen room is a fabulous, well-proportioned space which enjoys a great deal of natural light courtesy of a double-glazed window and double-glazed French doors which provide direct access to the property’s rear gardens. There is high-quality flooring, inset spotlighting to the ceilings, and a radiator. KITCHEN AREA The kitchen features a wide range of fitted wall and base units with complementary oak work surfaces over, which incorporate a single-bowl composite sink and drainer unit with brushed steel mixer tap. The kitchen is well-equipped with high-quality, built-in appliances, including a four-ring Lamona gas hob with stainless-steel splashback and canopy-style cooker hood over, a Hoover fan-assisted oven, a Hoover combination microwave-oven, and a dishwasher. There is space for an American-style fridge and freezer unit, high gloss brick-effect tiling to the splash areas, soft closing doors and drawers, a tall pantry unit for additional storage, and the kitchen houses the property’s combination boiler. There is a breakfast peninsula with cupboards beneath and oak tops, which provides ample space for breakfast dining. The kitchen area leads seamlessly into the dining area, where there is also an oak door enclosing a staircase descending to the lower ground floor cellar. CELLAR (2.44m x 1.98m) Taking the stone stairwell to the lower ground floor, you reach a fabulous, vaulted cellar which is utilised as a log store for the multi-fuel-burning stove found in the lounge. There is lighting and power in situ. FIRST FLOOR LANDING Taking the staircase from the entrance, you reach the first floor landing. There are oak doors providing access to three bedrooms and the house bathroom, a loft hatch providing access to a useful attic space, inset spotlighting to the ceiling, and useful cupboard for toiletries and towels. BEDROOM ONE (2.62m x 4.04m) Bedroom one is a generously proportioned, light and airy double bedroom with ample space for freestanding furniture. The room features a double-glazed window to the front elevation which offers a pleasant view across Abbey Road and of the woodland backdrop, a ceiling light point, a radiator, and a television point. BEDROOM TWO (2.13m x 4.01m) Bedroom two can accommodate a double bed with space for freestanding furniture. There is a useful cupboard over the bulkhead for the stairs, a double-glazed window to the front elevation, a ceiling light point, and a radiator. BEDROOM THREE (2.74m x 2.74m) Bedroom three can accommodate a double bed but is currently utilised as a home office. There is a bank of double-glazed windows to the rear elevation with fantastic views across the property’s rear gardens and of neighbouring fields. There is inset spotlighting to the ceilings and a radiator. HOUSE BATHROOM (1.83m x 2.69m) The house bathroom features a contemporary three-piece suite which comprises of a low-level w.c. with push button flush, a broad wash hand basin with cascading waterfall mixer tap and vanity unit beneath, and an L-shaped panel bath with cascading waterfall mixer tap, thermostatic rainfall shower over with separate handheld attachment, and glazed shower guard. There is attractive flooring, tiling to the splash areas, a chrome ladder-style radiator, inset spotlighting to the ceilings, and a double-glazed window with obscure glass to the rear elevation. COAL SHED There is a coal shed to the rear of the property which is secure and can be used for storage. Front Garden Externally to the front, the property features a pedestrian access gate which leads onto a flagged pathway to the property’s front door. There are stone wall boundaries which enclose a slate chipping garden and a raised area containing flowers and shrubs. Rear Garden Externally to the rear, the property offers a fabulous, enclosed, landscaped garden, which features an attractive flagged patio area, which is sheltered and provides an excellent space for barbecuing, entertaining, and al fresco dining. The top of the garden is laid predominantly to lawn and benefits from an additional flagged patio area which enjoys the fabulous, open-aspect views over neighbouring fields and of the tree line beyond. There are part-fenced and part-stone wall boundaries.
EPC Rating: C ENTRANCE (1.52m x 1.12m) Enter into the property through a double-glazed composite front door with obscure glazed inserts into the entrance. There is an inset spotlight to the ceiling, an exposed timber beam, a radiator, and a staircase rising to the first floor. An oak door proceeds into the lounge. LOUNGE (3.89m x 4.01m) The lounge enjoys a great deal of natural light which cascades through the double-glazed window to the front elevation, from which there are pleasant views across the property’s front garden and of the woodland outlook beyond. There are exposed timber beams to the ceiling, as well as a beautiful Inglenook stone fireplace with exposed stone chimney breast which is all home to a cast-iron Clearview multi-fuel-burning stove set upon a raised stone hearth. There is a radiator, a ceiling light point, television points, and an oak door which proceeds into the open-plan dining kitchen. OPEN-PLAN DINING KITCHEN (3.66m x 4.72m) The open-plan dining kitchen room is a fabulous, well-proportioned space which enjoys a great deal of natural light courtesy of a double-glazed window and double-glazed French doors which provide direct access to the property’s rear gardens. There is high-quality flooring, inset spotlighting to the ceilings, and a radiator. KITCHEN AREA The kitchen features a wide range of fitted wall and base units with complementary oak work surfaces over, which incorporate a single-bowl composite sink and drainer unit with brushed steel mixer tap. The kitchen is well-equipped with high-quality, built-in appliances, including a four-ring Lamona gas hob with stainless-steel splashback and canopy-style cooker hood over, a Hoover fan-assisted oven, a Hoover combination microwave-oven, and a dishwasher. There is space for an American-style fridge and freezer unit, high gloss brick-effect tiling to the splash areas, soft closing doors and drawers, a tall pantry unit for additional storage, and the kitchen houses the property’s combination boiler. There is a breakfast peninsula with cupboards beneath and oak tops, which provides ample space for breakfast dining. The kitchen area leads seamlessly into the dining area, where there is also an oak door enclosing a staircase descending to the lower ground floor cellar. CELLAR (2.44m x 1.98m) Taking the stone stairwell to the lower ground floor, you reach a fabulous, vaulted cellar which is utilised as a log store for the multi-fuel-burning stove found in the lounge. There is lighting and power in situ. FIRST FLOOR LANDING Taking the staircase from the entrance, you reach the first floor landing. There are oak doors providing access to three bedrooms and the house bathroom, a loft hatch providing access to a useful attic space, inset spotlighting to the ceiling, and useful cupboard for toiletries and towels. BEDROOM ONE (2.62m x 4.04m) Bedroom one is a generously proportioned, light and airy double bedroom with ample space for freestanding furniture. The room features a double-glazed window to the front elevation which offers a pleasant view across Abbey Road and of the woodland backdrop, a ceiling light point, a radiator, and a television point. BEDROOM TWO (2.13m x 4.01m) Bedroom two can accommodate a double bed with space for freestanding furniture. There is a useful cupboard over the bulkhead for the stairs, a double-glazed window to the front elevation, a ceiling light point, and a radiator. BEDROOM THREE (2.74m x 2.74m) Bedroom three can accommodate a double bed but is currently utilised as a home office. There is a bank of double-glazed windows to the rear elevation with fantastic views across the property’s rear gardens and of neighbouring fields. There is inset spotlighting to the ceilings and a radiator. HOUSE BATHROOM (1.83m x 2.69m) The house bathroom features a contemporary three-piece suite which comprises of a low-level w.c. with push button flush, a broad wash hand basin with cascading waterfall mixer tap and vanity unit beneath, and an L-shaped panel bath with cascading waterfall mixer tap, thermostatic rainfall shower over with separate handheld attachment, and glazed shower guard. There is attractive flooring, tiling to the splash areas, a chrome ladder-style radiator, inset spotlighting to the ceilings, and a double-glazed window with obscure glass to the rear elevation. COAL SHED There is a coal shed to the rear of the property which is secure and can be used for storage. Front Garden Externally to the front, the property features a pedestrian access gate which leads onto a flagged pathway to the property’s front door. There are stone wall boundaries which enclose a slate chipping garden and a raised area containing flowers and shrubs. Rear Garden Externally to the rear, the property offers a fabulous, enclosed, landscaped garden, which features an attractive flagged patio area, which is sheltered and provides an excellent space for barbecuing, entertaining, and al fresco dining. The top of the garden is laid predominantly to lawn and benefits from an additional flagged patio area which enjoys the fabulous, open-aspect views over neighbouring fields and of the tree line beyond. There are part-fenced and part-stone wall boundaries.
Council tax
First listed
Over a month agoEnergy Performance Certificate
Shepley, HD8
Placebuzz mortgage repayment calculator
Monthly repayment
The Est. Mortgage is for a 25 years repayment mortgage based on a 10% deposit and a 5.5% annual interest. It is only intended as a guide. Make sure you obtain accurate figures from your lender before committing to any mortgage. Your home may be repossessed if you do not keep up repayments on a mortgage.
Shepley, HD8 - Streetview
DISCLAIMER: Property descriptions and related information displayed on this page are marketing materials provided by Simon Blyth Estate Agents - Kirkburton. Placebuzz does not warrant or accept any responsibility for the accuracy or completeness of the property descriptions or related information provided here and they do not constitute property particulars. Please contact Simon Blyth Estate Agents - Kirkburton for full details and further information.


