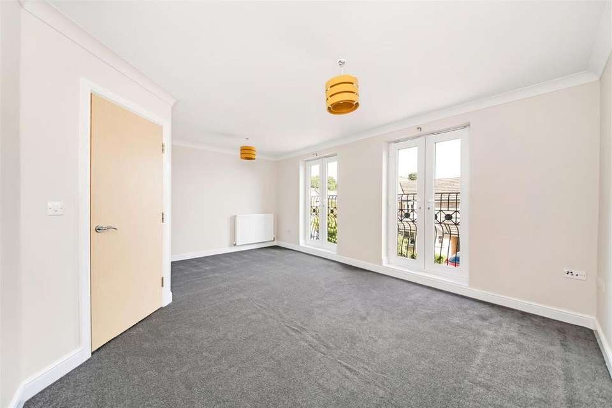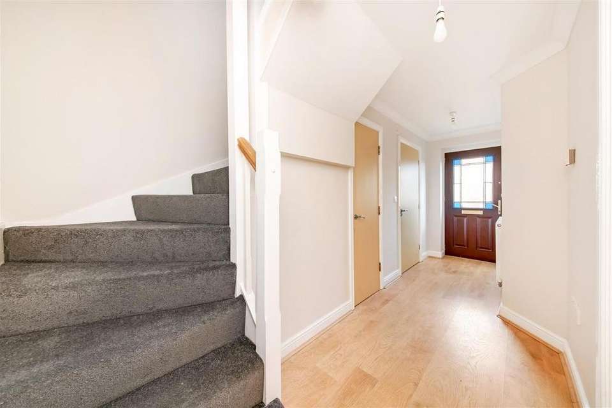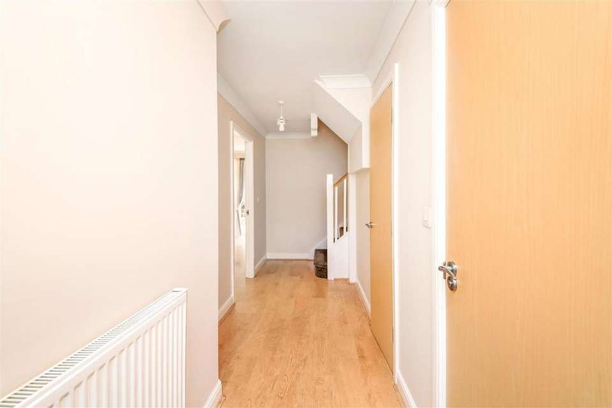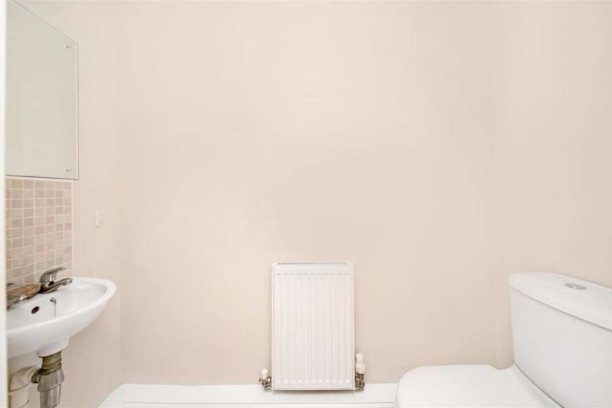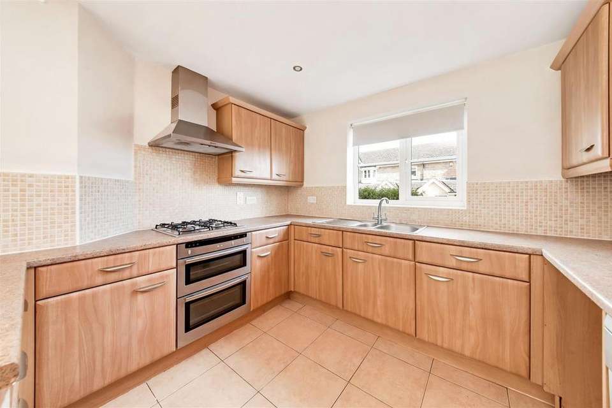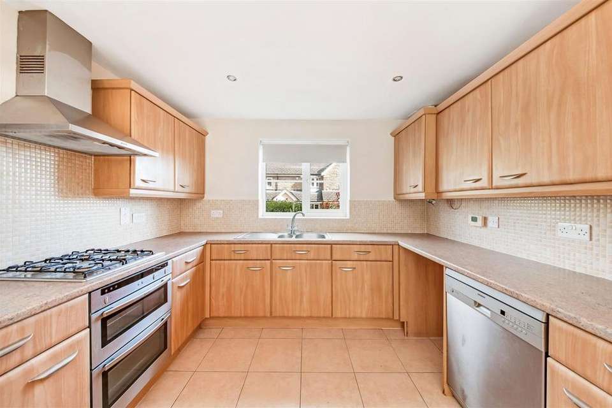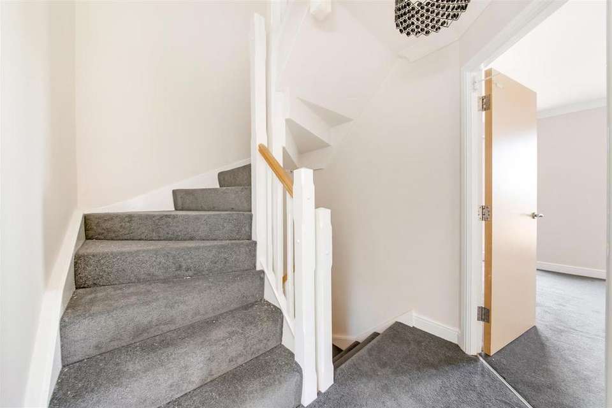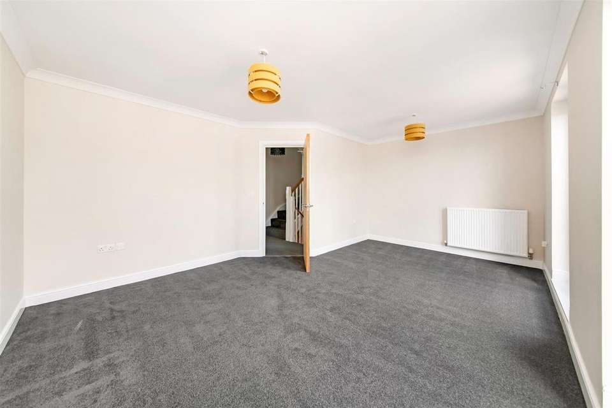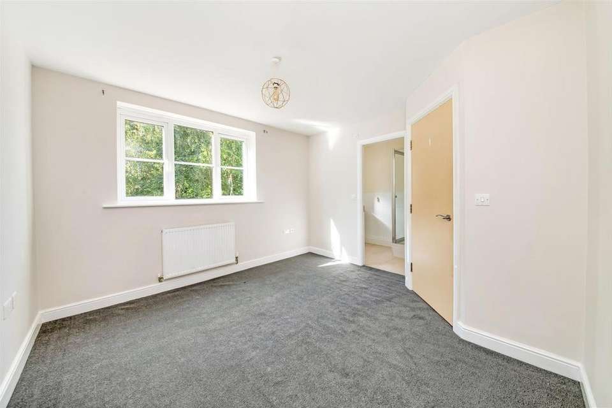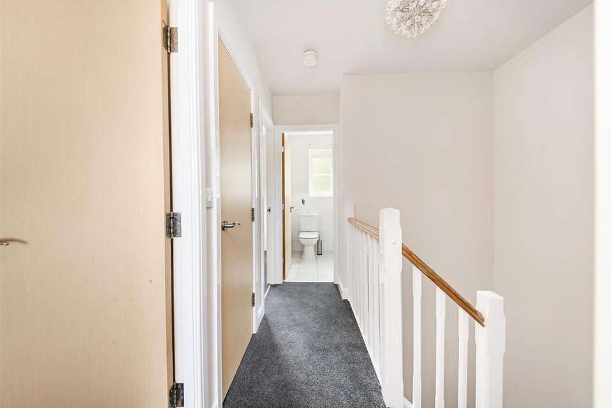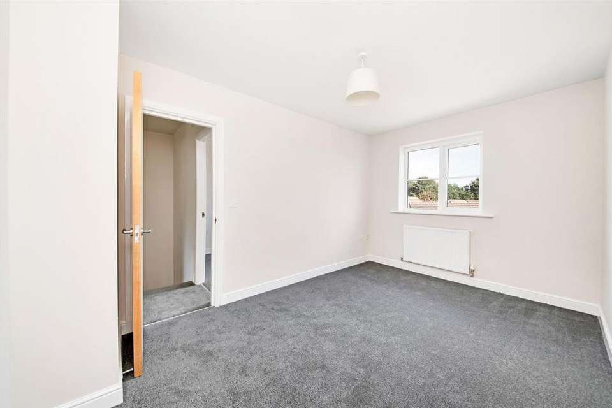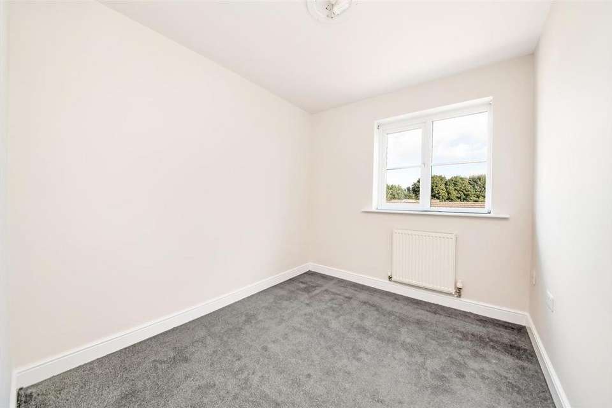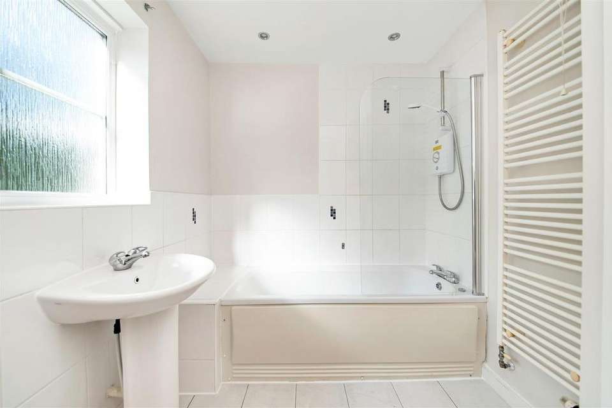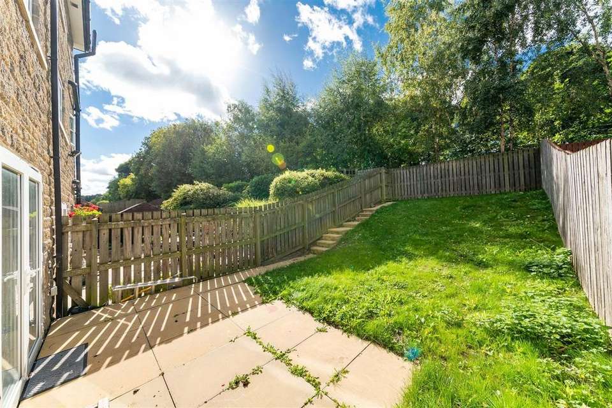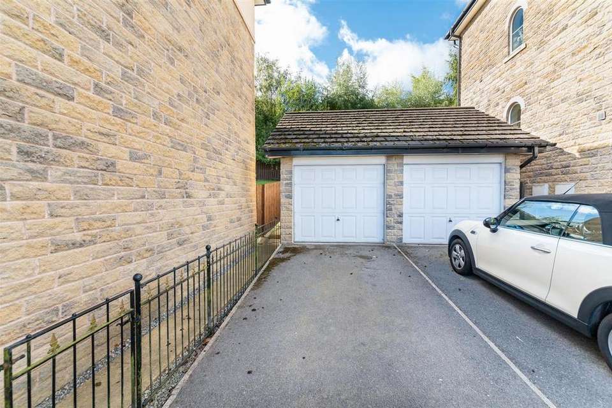4 bedroom town house for sale
Lower Cumberworth, HD8terraced house
bedrooms
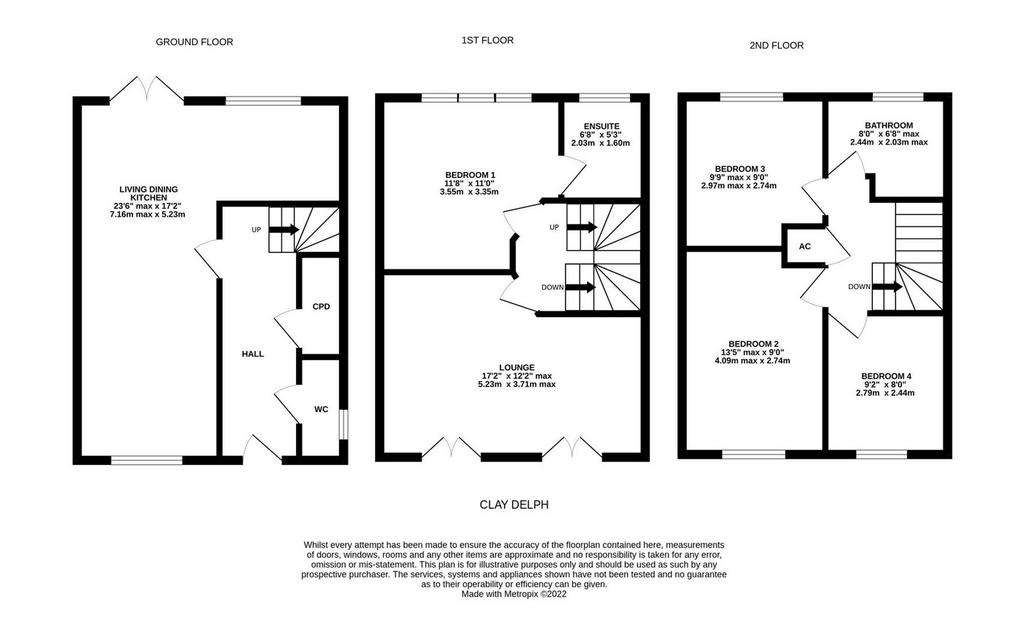
Property photos

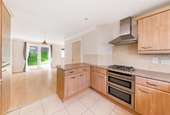
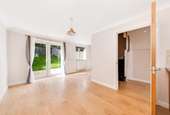
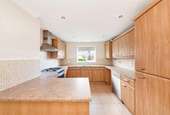
+18
Property description
A delightfully positioned three storey four bedroomed family home, with a good sized lounge and large main bedroom with ensuite. Having a superb ground floor living/dining kitchen with glazed doors out to an enclosed lawned garden. This home enjoys a popular position and has a sunny aspect garden, particularly in the afternoon and evening. It is close to village amenities, including train station, and shops and all that is to offer within the bustle of Denby Dale which is just a short distance away. This home has gas fired central heating, double glazing and briefly comprises an entrance hall, downstairs WC, cloakroom, living/dining/kitchen. First floor lounge with two Juliette balconies with glazed doors. Bedroom one with ensuite. 3 Bedrooms on the first floor level, comprising two doubles and one single, a house bathroom. Externally there is fenced garden, mainly laid to lawn with patio area and with steps. There is a detached single garage. EPC Rating C Council Tax rate D Tenure Freehold.
EPC Rating: C ENTRANCE Enter into the property through an attractive door with the upper portion being colour and leaded glazed, which gives access through to the entrance hall. This particularly long entrance hall has coving to the ceiling, two ceiling light points, and a useful understairs cloak cupboard. Additionally, there is a broad door providing access to the downstairs WC. The hallway has attractive laminate timber-effect flooring, which continues through to the living-dining-kitchen area. DOWNSTAIRS WC The downstairs WC comprises of an extractor fan, central ceiling light point, wash hand basin, and a low-level WC. There is a ceramic tiled floor and mirror above the sink. LIVING DINING KITCHEN The living-dining-kitchen, as the photographs and floorplan suggests, is a particularly good size. Being through-room with windows to both front & rear and has twin UPVC glazed doors, providing access to the gardens & allowing in huge amount of natural light into the room. This area has two chandelier light points, whilst the kitchen area has inset spotlighting. There is ceramic tiled flooring & a comprehensive range of units, both to the high and low level. Having working surfaces with decorative tiled splashback. With an inset 1.5 bowl stainless steel sink unit with mixer tap over. Having plumbing for a dishwasher. There is an integrated fridge & freezer, a stainless steel and glaze-fronted oven with stainless steel gas hob & NEFF extractor fan over. The kitchen has a good amount of storage , and one such cupboard is home to the property’s Glow-worm gas-fired central heating boiler. FIRST FLOOR LANDING The staircase rises from the entrance hall up to the first floor landing, where a doorway leads through to the lounge. LOUNGE The lounge is an impressive, good-sized room, has a high ceiling height with coving and two ceiling light points. Twin pairs of doors provide access to wrought iron Juliette balconies with a pleasant outlook to the front of the property. BEDROOM ONE Also on this level this double bedroom has a lovely outlook to the rear, courtesy of a broad window with a super view out over the property’s and neighbouring properties rear gardens, with trees in the distance. There is a ceiling light point and doorway through to the en-suite. ENSUITE The ensuite is fitted with a three piece suite in white, comprising of a low level WC, a pedestal wash hand basin, a shower cubicle with chrome fittings, and an extractor fan. There is inset spotlighting to the ceiling and a glazed window. There is ceramic tiling to the floor and to the half height to two walls and to the full height around the shower area itself. SECOND FLOOR LANDING The staircase continues to rise to the top floor landing. This has a good sized airing cupboard and a doorway leads through to Bedroom Two. This is a pleasant double room with a window to the front and long distance view, with farmland in the distance. BEDROOM TWO This is a pleasant double room with a window to the front and long distance view, with farmland in the distance BEDROOM THREE With a lovely outlook to the rear. BEDROOM FOUR With a pleasant outlook to the front with long distance rural views. This bedroom also has a loft access point. BATHROOM The property’s bathroom is fitted with a three piece suite in white. It has a pedestal wash hand basin, a low level WC a panelled bath and mixer tap and separate shower with a glazed screen over. There is ceramic tiling to the half height to two walls and full height around the shower area itself. There is a particularly tall combination central heating radiator/heated towel rail and obscure glazed window. There is an extractor fan and inset spotlighting. The bathroom also has a ceramic tiled floor. Front Garden To the front the property has a pleasant mature garden with delightful shrubbery and steps leading to the main entrance door. To the rear, this is where the majority of the gardens are to be found. These are enclosed and have high timber fencing. There is a full width paved patio/sitting out area, which enjoys the afternoon and evening sun. There is a garden maintenance gate leading onto a pathway at the head of the garden. Parking - Garage A single garage with an up and over door.
EPC Rating: C ENTRANCE Enter into the property through an attractive door with the upper portion being colour and leaded glazed, which gives access through to the entrance hall. This particularly long entrance hall has coving to the ceiling, two ceiling light points, and a useful understairs cloak cupboard. Additionally, there is a broad door providing access to the downstairs WC. The hallway has attractive laminate timber-effect flooring, which continues through to the living-dining-kitchen area. DOWNSTAIRS WC The downstairs WC comprises of an extractor fan, central ceiling light point, wash hand basin, and a low-level WC. There is a ceramic tiled floor and mirror above the sink. LIVING DINING KITCHEN The living-dining-kitchen, as the photographs and floorplan suggests, is a particularly good size. Being through-room with windows to both front & rear and has twin UPVC glazed doors, providing access to the gardens & allowing in huge amount of natural light into the room. This area has two chandelier light points, whilst the kitchen area has inset spotlighting. There is ceramic tiled flooring & a comprehensive range of units, both to the high and low level. Having working surfaces with decorative tiled splashback. With an inset 1.5 bowl stainless steel sink unit with mixer tap over. Having plumbing for a dishwasher. There is an integrated fridge & freezer, a stainless steel and glaze-fronted oven with stainless steel gas hob & NEFF extractor fan over. The kitchen has a good amount of storage , and one such cupboard is home to the property’s Glow-worm gas-fired central heating boiler. FIRST FLOOR LANDING The staircase rises from the entrance hall up to the first floor landing, where a doorway leads through to the lounge. LOUNGE The lounge is an impressive, good-sized room, has a high ceiling height with coving and two ceiling light points. Twin pairs of doors provide access to wrought iron Juliette balconies with a pleasant outlook to the front of the property. BEDROOM ONE Also on this level this double bedroom has a lovely outlook to the rear, courtesy of a broad window with a super view out over the property’s and neighbouring properties rear gardens, with trees in the distance. There is a ceiling light point and doorway through to the en-suite. ENSUITE The ensuite is fitted with a three piece suite in white, comprising of a low level WC, a pedestal wash hand basin, a shower cubicle with chrome fittings, and an extractor fan. There is inset spotlighting to the ceiling and a glazed window. There is ceramic tiling to the floor and to the half height to two walls and to the full height around the shower area itself. SECOND FLOOR LANDING The staircase continues to rise to the top floor landing. This has a good sized airing cupboard and a doorway leads through to Bedroom Two. This is a pleasant double room with a window to the front and long distance view, with farmland in the distance. BEDROOM TWO This is a pleasant double room with a window to the front and long distance view, with farmland in the distance BEDROOM THREE With a lovely outlook to the rear. BEDROOM FOUR With a pleasant outlook to the front with long distance rural views. This bedroom also has a loft access point. BATHROOM The property’s bathroom is fitted with a three piece suite in white. It has a pedestal wash hand basin, a low level WC a panelled bath and mixer tap and separate shower with a glazed screen over. There is ceramic tiling to the half height to two walls and full height around the shower area itself. There is a particularly tall combination central heating radiator/heated towel rail and obscure glazed window. There is an extractor fan and inset spotlighting. The bathroom also has a ceramic tiled floor. Front Garden To the front the property has a pleasant mature garden with delightful shrubbery and steps leading to the main entrance door. To the rear, this is where the majority of the gardens are to be found. These are enclosed and have high timber fencing. There is a full width paved patio/sitting out area, which enjoys the afternoon and evening sun. There is a garden maintenance gate leading onto a pathway at the head of the garden. Parking - Garage A single garage with an up and over door.
Interested in this property?
Council tax
First listed
Over a month agoLower Cumberworth, HD8
Marketed by
Simon Blyth Estate Agents - Kirkburton 81e North Road, Kirkburton Huddersfield HD8 0RLPlacebuzz mortgage repayment calculator
Monthly repayment
The Est. Mortgage is for a 25 years repayment mortgage based on a 10% deposit and a 5.5% annual interest. It is only intended as a guide. Make sure you obtain accurate figures from your lender before committing to any mortgage. Your home may be repossessed if you do not keep up repayments on a mortgage.
Lower Cumberworth, HD8 - Streetview
DISCLAIMER: Property descriptions and related information displayed on this page are marketing materials provided by Simon Blyth Estate Agents - Kirkburton. Placebuzz does not warrant or accept any responsibility for the accuracy or completeness of the property descriptions or related information provided here and they do not constitute property particulars. Please contact Simon Blyth Estate Agents - Kirkburton for full details and further information.





