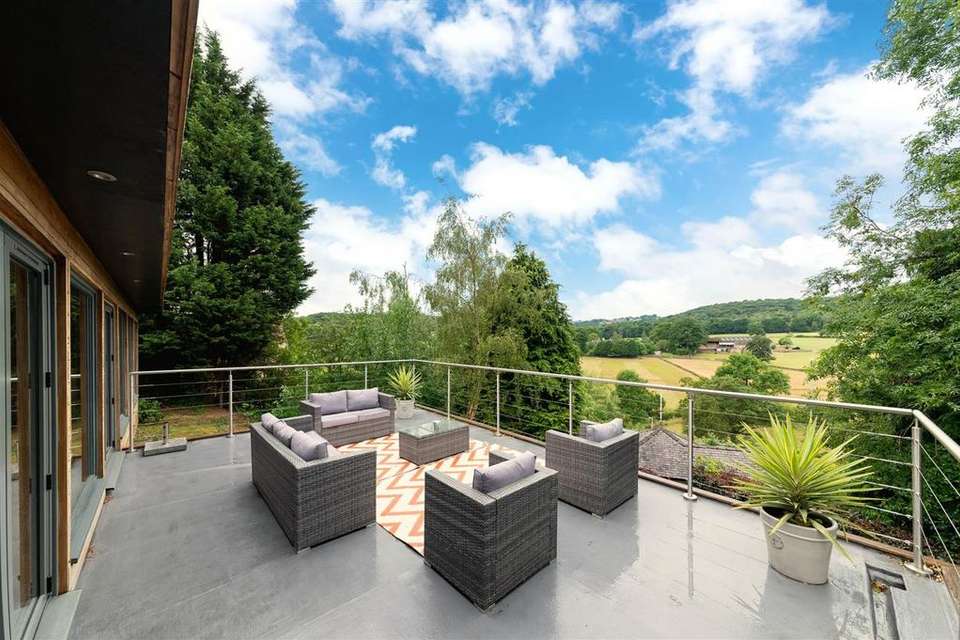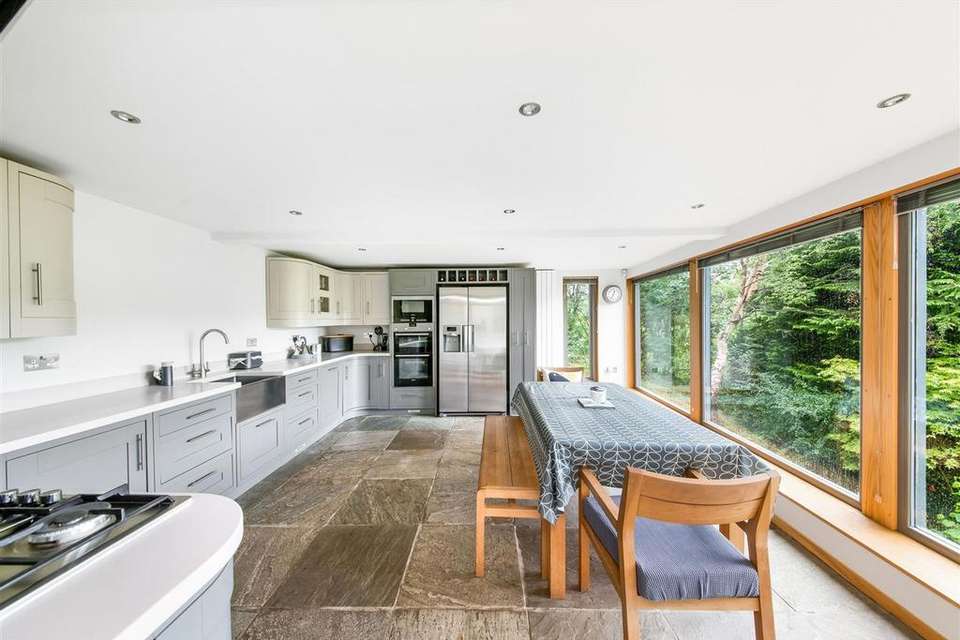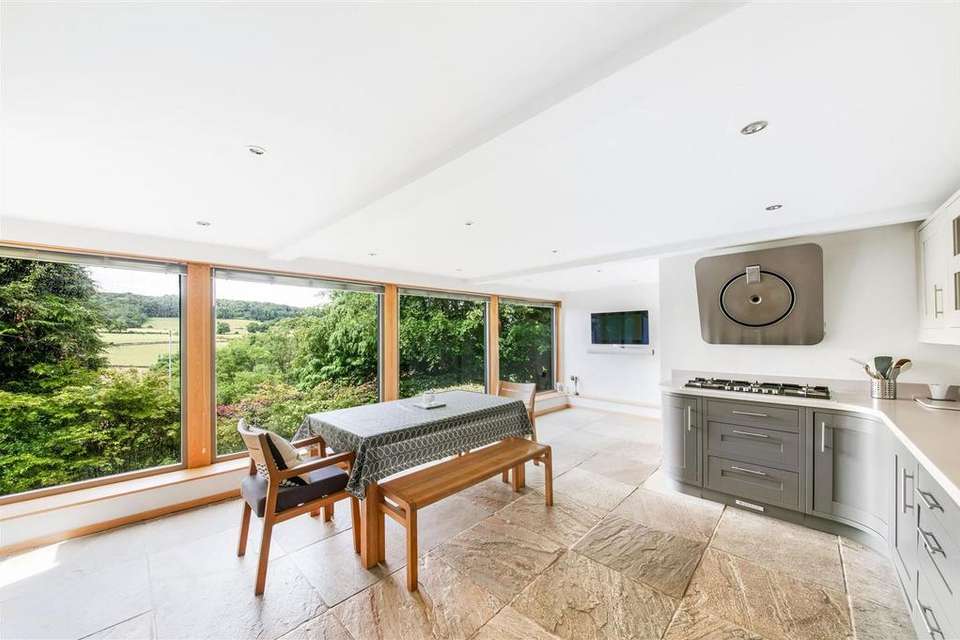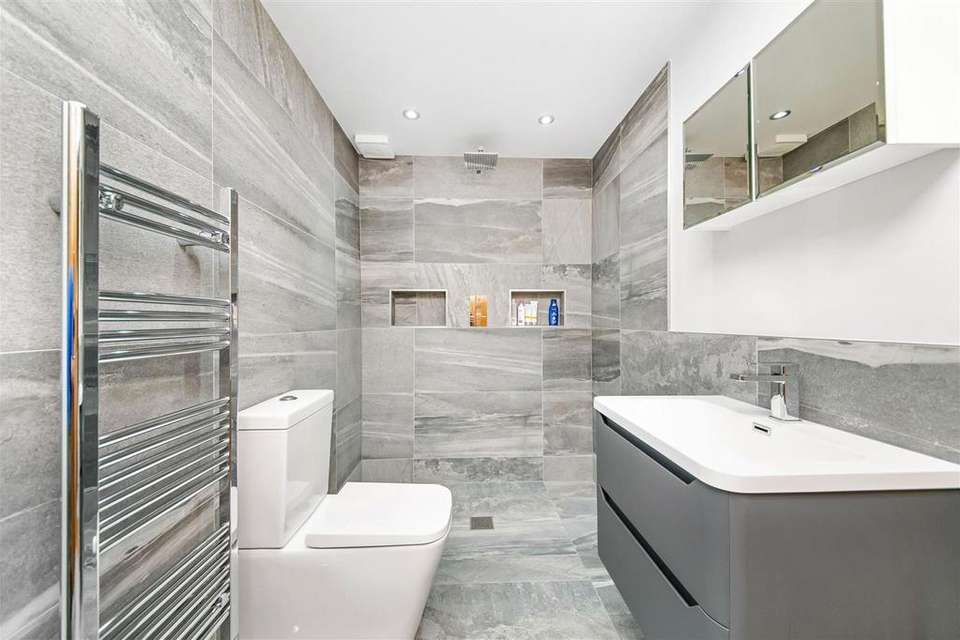3 bedroom detached house for sale
Penistone Road, Kirkburton HD8detached house
bedrooms
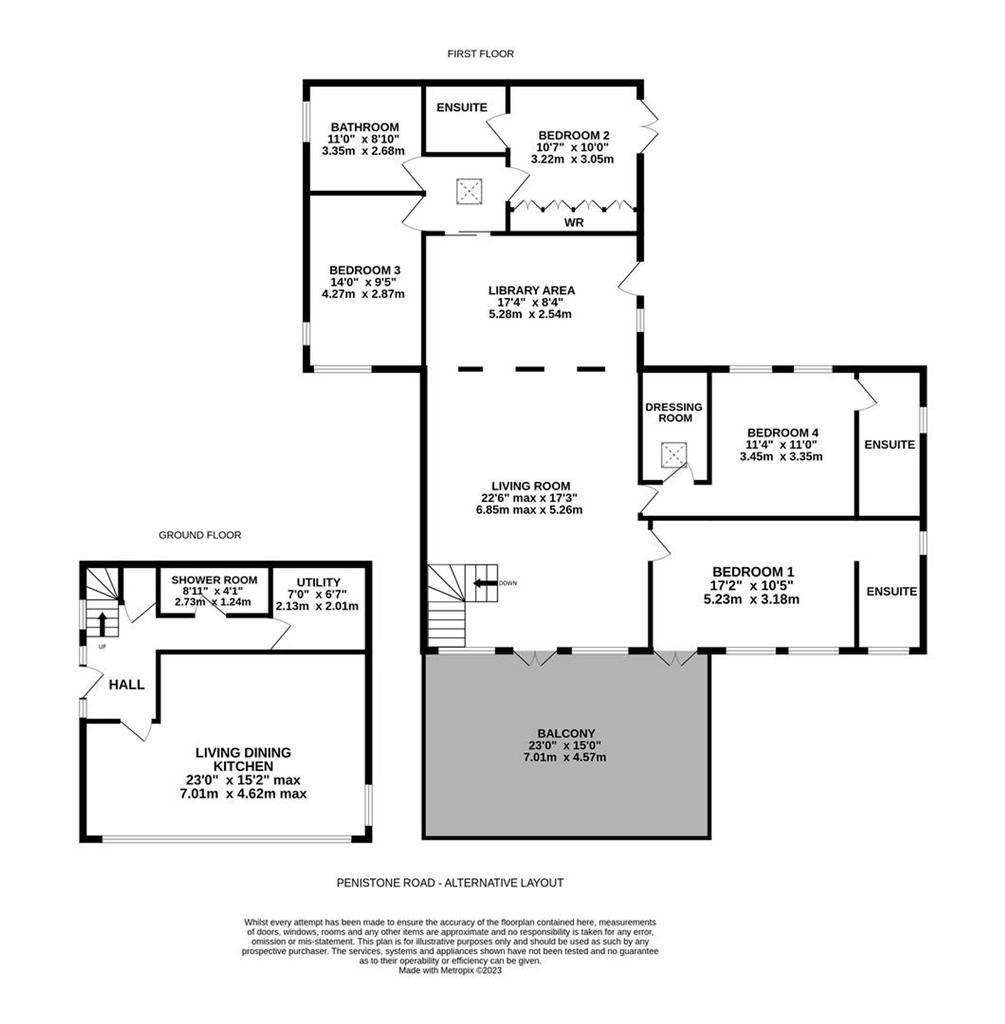
Property photos




+31
Property description
* PART-EXCHANGE CONSIDERED *IN A REMARKABLE LOCATION, SET WELL BACK FROM THE MAIN ROAD AND OFFERING LOVELY RURAL VIEWS TOWARDS WOODSOME, THIS SUPERBLY PRESENTED HOME OFFERS A HUGE AMOUNT OF LIVING SPACE. CURRENTLY A THREE-BEDROOM AND TWO-EN-SUITE LAYOUT, A FOUR-BEDROOM LAYOUT IS POSSIBLE. WITH IMPRESSIVE LIVING SPACES AND A SPECTACULAR BALCONY, THIS HOME MUST BE VIEWED TO BE FULLY APPRECIATED AND UNDERSTOOD. THE LIVING-DINING-KITCHEN ALSO ENJOYS THE FANTASTIC VIEWS, WHILE THE HOME ALSO BENEFITS FROM A DELIGHTFUL LIBRARY LANDING, HOME OFFICE, AND STUDY ROOM. WITH DOUBLE GARAGE AND DELIGHTFUL GARAGE, THIS PROPERTY IS ONLY A SHORT DISTANCE FROM THE BUSTLING VILLAGE OF KIRKBURTON AND A SHORT DRIVE FROM WOODSOME GOLF COURSE. In brief, the property comprises of an impressive entrance hall, downstairs w.c./shower room, a fabulous living-dining-kitchen, a utility room, a superb upper living area with spectacular views and a huge amount of windows, a library area, a study, a home office, three double bedrooms (two of which benefit from en-suite shower rooms), and a huge house bathroom. The alternative layout (details of which are contained within this brochure) provides a relatively straightforward way of creating a fourth bedroom with en-suite if desired. EPC Rating E. Council Tax Code E. Tenure Freehold. ENTRANCE Enter into the property through a fabulous front door with windows to either side. The entrance hall benefits from lovely, flagged flooring and inset spotlighting to the ceiling. A characterful staircase with polished oak posts and handrails and glazed balustrading leads up to the first floor level. There is an understairs storage cupboard, and doors providing access to the downstairs shower room, the open-plan dining living kitchen, and the utility room. DOWNSTAIRS SHOWER ROOM The high-quality flooring continues from the entrance hall into downstairs shower room, which is finished to a superb standard. The downstairs shower room features a three-piece suite which comprises of a double-size, fixed glazed screen shower with opposing mirrored walls and a fabulous feature backcloth wall with chrome fittings, a stylish wash hand basin with cupboard beneath and mixer tap over, and a low-level w.c. There is also a chrome combination central heating radiator/heated towel rail, a spotlight to the ceiling, and an extractor fan. OPEN-PLAN DINING LIVING KITCHEN Best represented by a combination of the photographs and floorplan, the superb kitchen benefits from a full wall of glazing, which floods the room with natural light and provides a spectacular view of the property’s grounds and of the woods towards Woodsome Hall Golf Club. There are two stylish vertical central heating radiators, a continuation of the high-quality flooring, provisions for a wall-mounted television, and inset spotlighting to the ceiling. The kitchen area benefits from a magnificent range of high-quality, stylish wall and base units with fabulous work surfaces over, an inset stainless-steel sink unit with mixer tap over, an integrated wine rack, an integrated Siemens combination oven/microwave, an integrated dishwasher, an integrated fridge freezer with ice and chilled water dispenser, and a broad Siemens 6-ring gas hob with particularly stylish ELICA extractor fan over. There are also display cabinets and under-unit lighting. UTILITY ROOM The utility room also benefits from a continuation of the high-quality flooring, inset spotlighting to the ceiling, an extractor fan, as well as timber working surfaces with stylish inset stainless-steel sink unit with mixer tap over, and plumbing for an automatic washing machine. FIRST FLOOR LANDING AND LIVING AREA The staircase rises from the ground floor entrance hall to the first floor/upper ground floor level. The property’s unusual levels all take full advantage of the stunning views and delightful location. The staircase then turns and opens into a fantastic, open-plan space which takes full advantage of the stunning views through windows to three elevations and glazed doors which lead out onto the balcony. There are spectacularly high ceilings with spotlighting, and in the corner of the living area is an attractive wood burning stove with exposed chimney. There is a further sitting area, benefitting from the same windows and glazed doors onto the balcony. The alternative layout for this area will be described later, however it currently serves as a secondary sitting space which provides access to the study. STUDY The study benefits from a fabulous, large window and a second window which overlooks the property’s side gardens. There is a continuation of the fabulous flooring. HOME OFFICE A doorway leads through to the home office. There is a skylight, spotlighting to the ceiling, a workbench/desk and storage display shelving to the full ceiling height. BEDROOM ONE Bedroom one is a lovely double room with an outlook over the property’s rear gardens. There is a continuation of the fabulous wooden flooring, and there are high ceilings with spotlighting, provisions for a wall-mounted television, and en-suite shower room facilities. BEDROOM ONE EN-SUITE SHOWER ROOM Bedroom one en-suite is superbly fitted as a wet room. The en-suite features a three-piece suite which comprises of a stylish wash hand basin with chrome mixer tap over, a low-level w.c., and a huge shower area with chrome fittings. There is a large etched window, inset spotlighting to the ceiling, an extractor fan, a chrome central heating radiator/heated towel rail, and a good amount of storage cupboards. LIBRARY AREA A small staircase rises up to a library area/sitting area. This further seating area enjoys windows which provide a pleasant outlook over the property’s gardens, and a glazed door providing direct access. BEDROOM TWO Bedroom two is another double bedroom with a super view out over the property’s side gardens, courtesy of twin glazed doors. The bedroom benefits from a bank of built-in wardrobes and delightful en-suite facilities. BEDROOM TWO EN-SUITE SHOWER ROOM Bedroom two is served by a delightful en-suite comprised of a large, fixed glazed screen shower with attractive tiling and mirrored walls, a stylish wash hand basin, and a low-level w.c. There is a chrome central heating radiator/heated towel rail, spotlighting to the ceiling, and an extractor fan. BEDROOM THREE Bedroom three is a further double bedroom with a spectacular view through three windows. The room is well appointed throughout. HOUSE BATHROOM The house bathroom is particularly large and enjoys lovely views over the property’s side gardens. There are twin wash hand basins with stylish mixer taps over and delightful mirrored backcloths, all upon a raised timber plinth, a low level w.c., and a large bath. There is spotlighting to the ceiling and fabulous tiled flooring. BALCONY By far the most frequently utilised area of the garden is the spectacular balcony to the front of the property. With stainless steel balustrading, the balcony takes full advantage of the spectacular views. ALTERNATIVE LAYOUT It may be deemed necessary to have a four-bedroom layout, which is very easily achieved. However, it would also be possible to enhance the three bedrooms by incorporating elements of the alternative layout. The alternative floor layout plan demonstrates bedroom one being positioned to the front of the home and benefitting from wonderful views courtesy of the large windows and also direct access out to the balcony. The current study could either be a dressing room, giving access to the current en-suite, or indeed it could be an en-suite itself. Bedroom one would then become bedroom four, accessed separately from the lobby. The home office could then become a dressing room if needed. The new bedroom four could become a lovely double room with a fabulous en-suite. We hope that the alternative layout plan is useful. If interest parties would like further information regarding other potential layouts, please contact the selling agent office. GARDENS As the photography suggests, the gardens superbly complement this beautiful and stylish home. They are much larger than might first be imagined, and have wonderful trees, large lawned areas, plentiful space for vegetable plots if desired, a garden shed hidden away to one side, and a lowered trampoline. There is also a sitting out area with high-quality flagged surfaces and a lovely outlook. Additional Information It should be noted that the property has gas fired central heating, double-glazing, and an alarm system. Carpets, curtains and certain other extras may be available via separate negotiation. Garden Externally, the property sits well back and above Penistone Road. The driveway ascending to the property is initially shared with the neighbouring property below but then turns into a private driveway approximately 1/3 of the way up. The long, private portion driveway leads up to a large parking and turning area, which also gives access to the property’s double garage. DOUBLE GARAGE The garage is built to a very high standard, with a broad automatically operated up-and-over door. There is a personal door to the side elevation. The garage is well presented and is fitted with power, lighting and water in situ and is covered by the property’s alarm system.
Interested in this property?
Council tax
First listed
Over a month agoPenistone Road, Kirkburton HD8
Marketed by
Simon Blyth Estate Agents - Kirkburton 81e North Road, Kirkburton Huddersfield HD8 0RLPlacebuzz mortgage repayment calculator
Monthly repayment
The Est. Mortgage is for a 25 years repayment mortgage based on a 10% deposit and a 5.5% annual interest. It is only intended as a guide. Make sure you obtain accurate figures from your lender before committing to any mortgage. Your home may be repossessed if you do not keep up repayments on a mortgage.
Penistone Road, Kirkburton HD8 - Streetview
DISCLAIMER: Property descriptions and related information displayed on this page are marketing materials provided by Simon Blyth Estate Agents - Kirkburton. Placebuzz does not warrant or accept any responsibility for the accuracy or completeness of the property descriptions or related information provided here and they do not constitute property particulars. Please contact Simon Blyth Estate Agents - Kirkburton for full details and further information.


