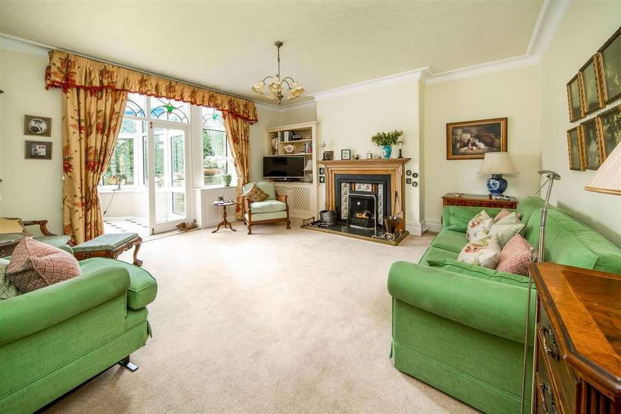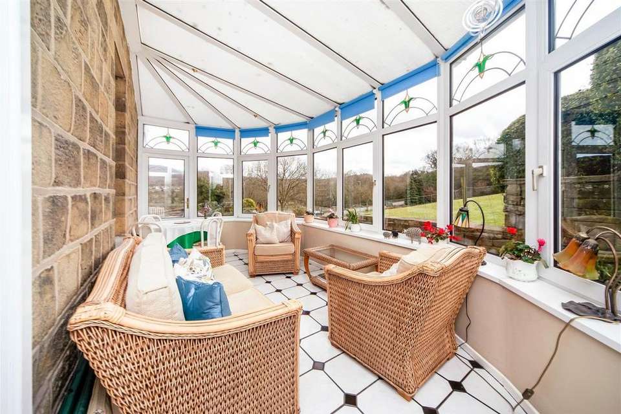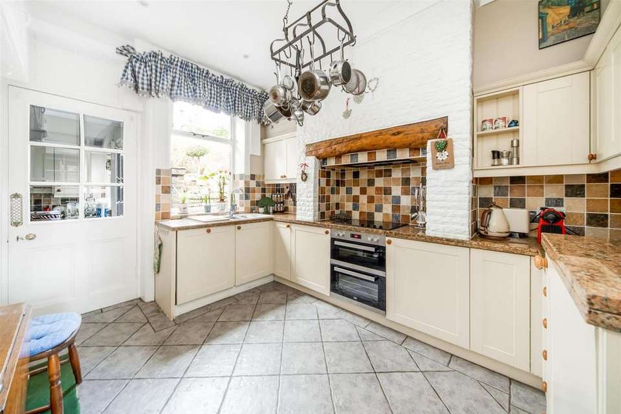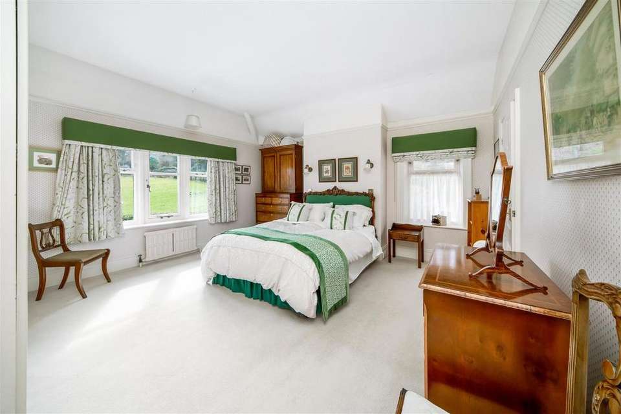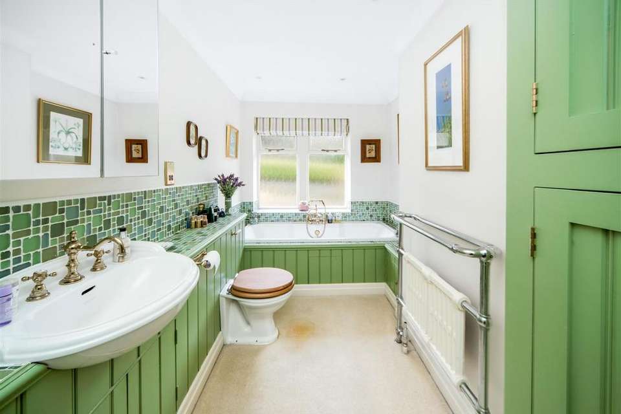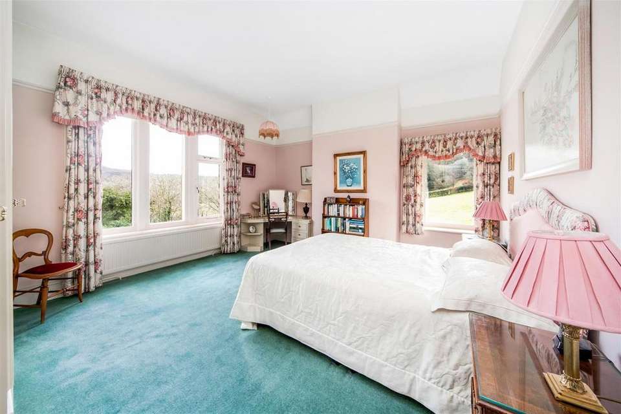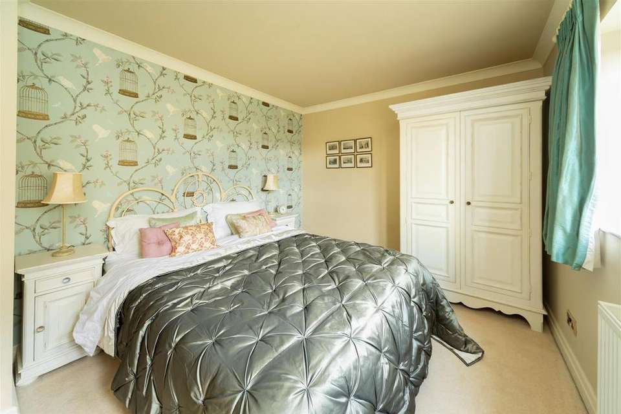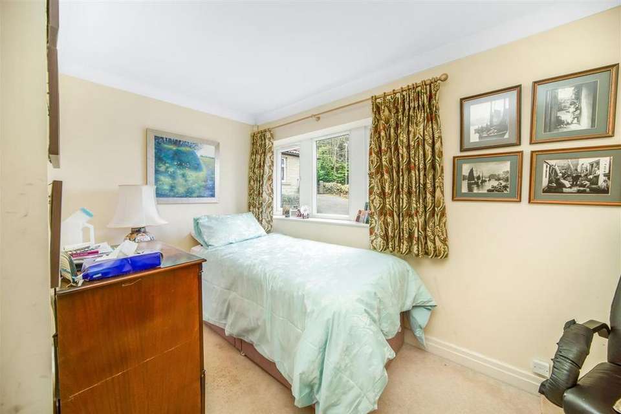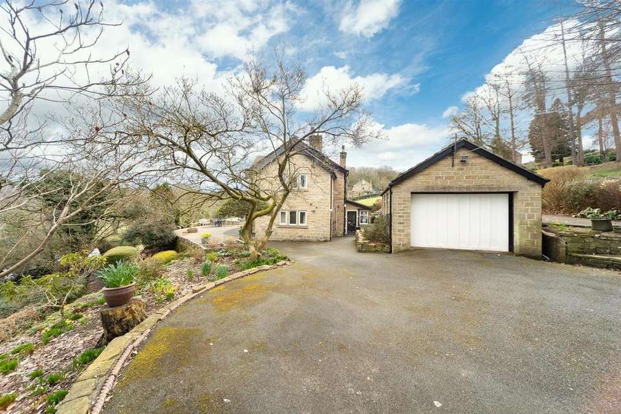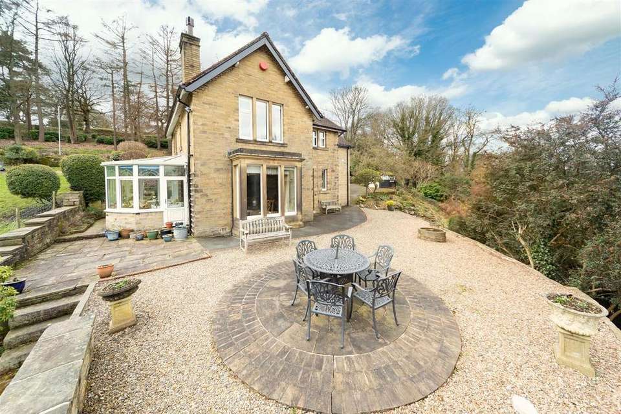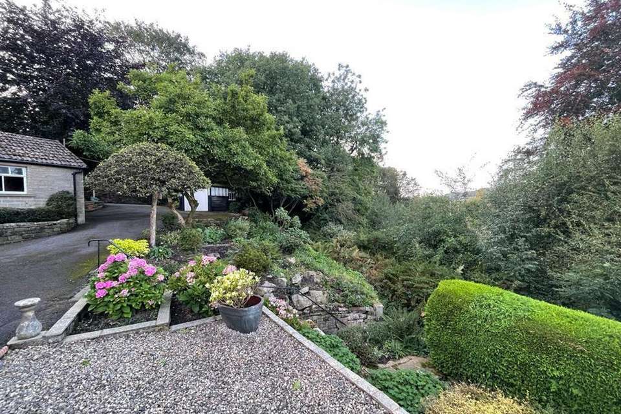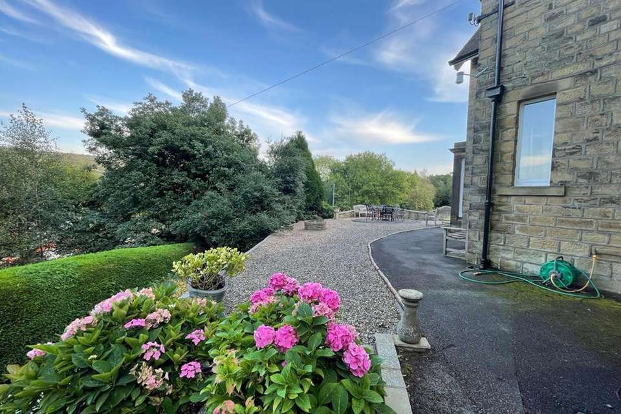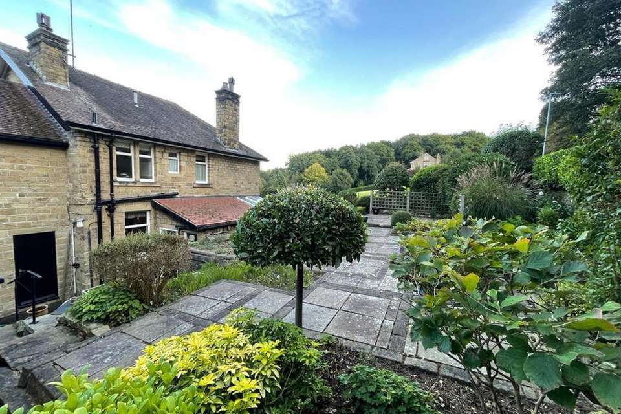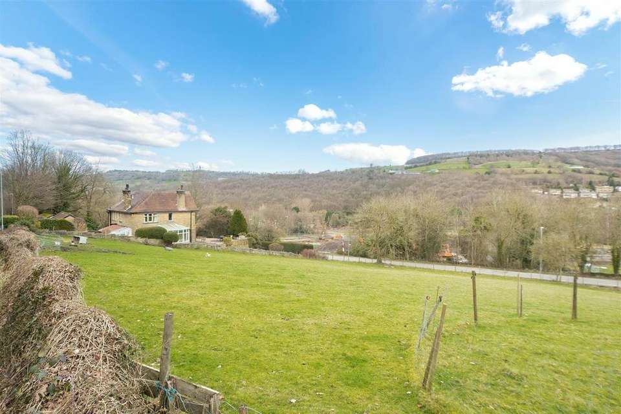4 bedroom detached house for sale
Honley, HD9detached house
bedrooms
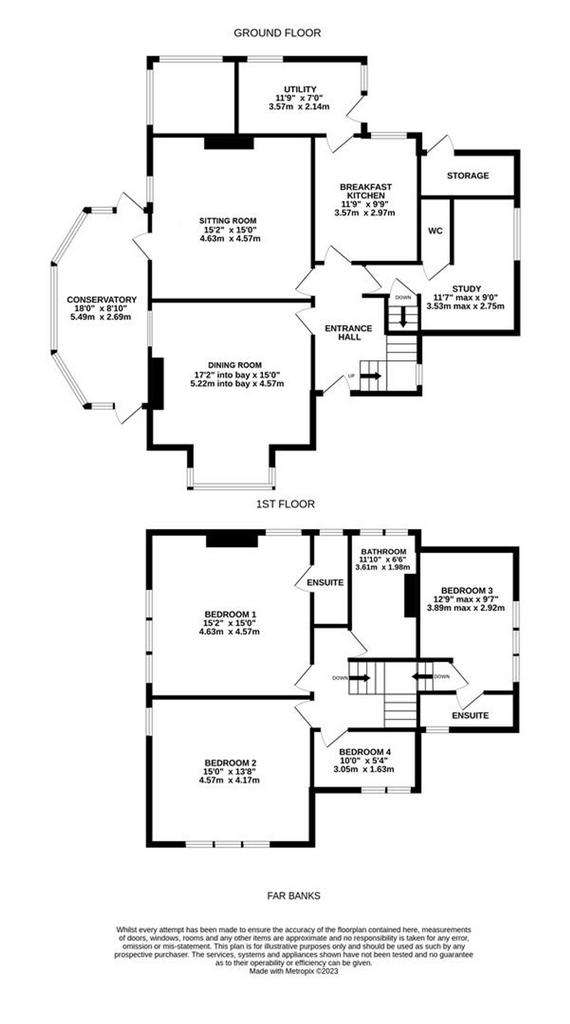
Property photos

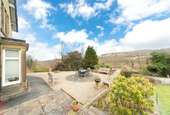
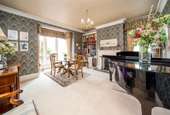
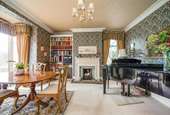
+14
Property description
A much-loved detached stone-built four bedroomed family home set in lovely gardens, just off Far Banks at Honley. With lovely views across the valley and an additional area of woodland, this welcoming family home has an impressive entrance hall, two large formal sitting rooms, conservatory, study, downstairs w.c., breakfast kitchen, utility room, cellars, four bedrooms, three of which are doubles, two served by ensuites, and having a sweeping driveway with two detached garages and various outbuildings. This well positioned, well balanced, property offers itself as a lovely home as is, or with a huge amount of scope for further extensions. Presented to a high standard throughout, viewings are highly advised.
EPC Rating: E ENTRANCE A beautiful entrance door with six-panelled glazing to the upper portion with glazed overlight gives access through to the entrance hallway. This entrance hallway has a huge amount of natural light courtesy of the glazing within the door but also two other windows that give lovely views out over the property’s front gardens, side gardens and long-distance views over towards Farnley Bank. There are many period features within the hallway, not least of which is the stylish polished timber handrail and newel post, chandelier point, stylish period-style central heating radiator. Attractive high skirting boards and architraves are to be found in the hallway and throughout the property. A period doorway gives access through to the sitting room. DINING ROOM Dimensions: 5.23m into bay x 4.57m (17'2" into bay x 15'0"). The dining room is a beautiful room with a fabulous bay window giving a stunning view out over towards Brockholes and the hills above. There is a further window to the side with a view out to the side over the fields via the conservatory. Also present is a broad chimney breast with period style fireplace, raised marble hearth, backcloth to the gas coal-burning effect fire, a chimney recess/library-style cupboards, and shelving. The room has coving to the ceiling, and a central chandelier point. SITTING ROOM Dimensions: 4.62m x 4.57m (15'2" x 15'0"). A lovely room once again of good proportions with central ceiling light point, coving to the ceiling, and delightful polished timber fireplace with raised hearth and Victorian-style cast iron open fire grate. The room has a chimney recess, display shelving and cupboards, and is decorated to a high standard. Twin timber and glazed doors and a further window to the side allow the room a large amount of natural light. The doors also give access through to the conservatory. CONSERVATORY Dimensions: 5.49m x 2.69m (18'0" x 8'10"). The conservatory is of a particularly good size and has external doors to both the front and rear, and a lovely view out over the gardens and neighbouring farmland and long-distance views beyond. There is a high ceiling height, ceramic tiled flooring, and exposed stone walling. STUDY Dimensions: 3.53m maximum x 2.74m (11'7" maximum x 9'0"). A lobby off the hallway gives access to the study. The study has three windows giving a pleasant outlook to the side over the driveway and beyond. The study is of a good size. DOWNSTAIRS W.C. Fitted with a low-level w.c. and wash hand basin, inset spotlighting to the ceiling, and extractor fan. BREAKFAST KITCHEN Dimensions: 3.58m x 2.97m (11'9" x 9'9"). With ceramic tiled flooring, the breakfast kitchen is fitted with a high-quality range of units to both the high and low level. There is a large amount of granite working surfaces, inbuilt stainless steel glaze-fronted oven, high quality hob and extractor fan over, integrated fridge, integrated dishwasher, inset one-and-a-half bowl sink unit with mixer tap over, high-level storage cupboards, inset spotlighting to the ceiling, a window giving a pleasant view out to the rear, a timber glazed door giving access through to the everyday entrance lobby/utility room with quarry-tiled flooring, and obscure glazed windows and a glazed door giving a large amount of natural light and pleasant outlook. UTILITY ROOM Dimensions: 3.58m x 2.13m (11'9" x 7'0"). The utility room has cupboards to both the high and low level, plumbing for an automatic washing machine, and period-style storage cupboards. FIRST FLOOR LANDING A staircase turns and rises to the first-floor landing where there is a chandelier point, and loft access point. BEDROOM ONE Dimensions: 4.62m x 4.57m (15'2" x 15'0"). Bedroom one has a lovely view out to the side, and is a large double room with a significant bank of inbuilt wardrobes. There is a further view out to the rear, ceiling light point, two wall light points, and a doorway through to the en-suite shower room. EN-SUITE SHOWER ROOM TO BEDROOM ONE This en-suite room is fitted with a shower, period-style wall-mounted wash hand basin, low-level w.c., extractor fan, and an obscure glazed window. BEDROOM TWO Dimensions: 4.57m x 4.17m (15'0" x 13'8"). With a lovely outlook to both the side and rear, this large double bedroom has a significant amount of inbuilt bedroom furniture including a good amount of wardrobes and a dressing table/desk in one corner. Windows give a large amount of natural light and super views out over the long distance beyond. BEROOM THREE Dimensions: 3.89m maximum x 2.92m (12'9" maximum x 9'7"). Bedroom three is an en-suited double room with a pleasant outlook to the side, and high-quality décor. EN-SUITE SHOWER ROOM TO BEDROOM THREE The en-suite is fitted with a low-level w.c., wash hand basin, and shower cubicle. BEDROOM FOUR Dimensions: 3.05m x 1.63m (10'0" x 5'4"). Bedroom four is a single room with an outlook to the front courtesy of twin windows, inbuilt bedroom furniture. HOUSE BATHROOM Dimensions: 3.61m x 1.98m (11'10" x 6'6"). The house bathroom features a white four-piece suite which comprises a low-level w.c. with push-button flush, a panelled bath, shower cubicle with thermostatic shower and a pedestal wash hand basin. There is tiling to the half level on the walls and splash areas, inset spotlighting to the ceilings, an extractor fan, a chrome ladder-style radiator, and a double-glazed obscure-glass window to the side elevation. OUTSIDE The property occupies a very large garden plot and has an additional area of land at the other side of the footpath. The property is approached through wrought iron gates on stone gateposts. This gives access to a good-sized driveway providing parking and turning for a number of vehicles and giving access to two garages. Both garages are detached, one of which is of a period design and has an up-and-over door and windows to two sides. The other is a substantial stone-built garage and has a further, automatic, up-and-over door, twin windows, and personal access door. This garage is fitted with power and light. GARDENS As the photographs suggest, the gardens are exceptionally characterful and have many lovely features including different levels in order to take full advantage of the sun and lovely views. There are vegetable garden areas, a greenhouse attached to the house, and a store, once again integral to the house, being used as a boiler room. ADDITIONAL INFORMATION It should be noted that the property has double glazing, and gas-fired central heating. Carpets, curtains and certain other extras may be available by separate negotiation. TENURE Freehold EPC The EPC is to follow COUNCIL TAX The property is in Council Tax Band E, Kirklees MC
EPC Rating: E ENTRANCE A beautiful entrance door with six-panelled glazing to the upper portion with glazed overlight gives access through to the entrance hallway. This entrance hallway has a huge amount of natural light courtesy of the glazing within the door but also two other windows that give lovely views out over the property’s front gardens, side gardens and long-distance views over towards Farnley Bank. There are many period features within the hallway, not least of which is the stylish polished timber handrail and newel post, chandelier point, stylish period-style central heating radiator. Attractive high skirting boards and architraves are to be found in the hallway and throughout the property. A period doorway gives access through to the sitting room. DINING ROOM Dimensions: 5.23m into bay x 4.57m (17'2" into bay x 15'0"). The dining room is a beautiful room with a fabulous bay window giving a stunning view out over towards Brockholes and the hills above. There is a further window to the side with a view out to the side over the fields via the conservatory. Also present is a broad chimney breast with period style fireplace, raised marble hearth, backcloth to the gas coal-burning effect fire, a chimney recess/library-style cupboards, and shelving. The room has coving to the ceiling, and a central chandelier point. SITTING ROOM Dimensions: 4.62m x 4.57m (15'2" x 15'0"). A lovely room once again of good proportions with central ceiling light point, coving to the ceiling, and delightful polished timber fireplace with raised hearth and Victorian-style cast iron open fire grate. The room has a chimney recess, display shelving and cupboards, and is decorated to a high standard. Twin timber and glazed doors and a further window to the side allow the room a large amount of natural light. The doors also give access through to the conservatory. CONSERVATORY Dimensions: 5.49m x 2.69m (18'0" x 8'10"). The conservatory is of a particularly good size and has external doors to both the front and rear, and a lovely view out over the gardens and neighbouring farmland and long-distance views beyond. There is a high ceiling height, ceramic tiled flooring, and exposed stone walling. STUDY Dimensions: 3.53m maximum x 2.74m (11'7" maximum x 9'0"). A lobby off the hallway gives access to the study. The study has three windows giving a pleasant outlook to the side over the driveway and beyond. The study is of a good size. DOWNSTAIRS W.C. Fitted with a low-level w.c. and wash hand basin, inset spotlighting to the ceiling, and extractor fan. BREAKFAST KITCHEN Dimensions: 3.58m x 2.97m (11'9" x 9'9"). With ceramic tiled flooring, the breakfast kitchen is fitted with a high-quality range of units to both the high and low level. There is a large amount of granite working surfaces, inbuilt stainless steel glaze-fronted oven, high quality hob and extractor fan over, integrated fridge, integrated dishwasher, inset one-and-a-half bowl sink unit with mixer tap over, high-level storage cupboards, inset spotlighting to the ceiling, a window giving a pleasant view out to the rear, a timber glazed door giving access through to the everyday entrance lobby/utility room with quarry-tiled flooring, and obscure glazed windows and a glazed door giving a large amount of natural light and pleasant outlook. UTILITY ROOM Dimensions: 3.58m x 2.13m (11'9" x 7'0"). The utility room has cupboards to both the high and low level, plumbing for an automatic washing machine, and period-style storage cupboards. FIRST FLOOR LANDING A staircase turns and rises to the first-floor landing where there is a chandelier point, and loft access point. BEDROOM ONE Dimensions: 4.62m x 4.57m (15'2" x 15'0"). Bedroom one has a lovely view out to the side, and is a large double room with a significant bank of inbuilt wardrobes. There is a further view out to the rear, ceiling light point, two wall light points, and a doorway through to the en-suite shower room. EN-SUITE SHOWER ROOM TO BEDROOM ONE This en-suite room is fitted with a shower, period-style wall-mounted wash hand basin, low-level w.c., extractor fan, and an obscure glazed window. BEDROOM TWO Dimensions: 4.57m x 4.17m (15'0" x 13'8"). With a lovely outlook to both the side and rear, this large double bedroom has a significant amount of inbuilt bedroom furniture including a good amount of wardrobes and a dressing table/desk in one corner. Windows give a large amount of natural light and super views out over the long distance beyond. BEROOM THREE Dimensions: 3.89m maximum x 2.92m (12'9" maximum x 9'7"). Bedroom three is an en-suited double room with a pleasant outlook to the side, and high-quality décor. EN-SUITE SHOWER ROOM TO BEDROOM THREE The en-suite is fitted with a low-level w.c., wash hand basin, and shower cubicle. BEDROOM FOUR Dimensions: 3.05m x 1.63m (10'0" x 5'4"). Bedroom four is a single room with an outlook to the front courtesy of twin windows, inbuilt bedroom furniture. HOUSE BATHROOM Dimensions: 3.61m x 1.98m (11'10" x 6'6"). The house bathroom features a white four-piece suite which comprises a low-level w.c. with push-button flush, a panelled bath, shower cubicle with thermostatic shower and a pedestal wash hand basin. There is tiling to the half level on the walls and splash areas, inset spotlighting to the ceilings, an extractor fan, a chrome ladder-style radiator, and a double-glazed obscure-glass window to the side elevation. OUTSIDE The property occupies a very large garden plot and has an additional area of land at the other side of the footpath. The property is approached through wrought iron gates on stone gateposts. This gives access to a good-sized driveway providing parking and turning for a number of vehicles and giving access to two garages. Both garages are detached, one of which is of a period design and has an up-and-over door and windows to two sides. The other is a substantial stone-built garage and has a further, automatic, up-and-over door, twin windows, and personal access door. This garage is fitted with power and light. GARDENS As the photographs suggest, the gardens are exceptionally characterful and have many lovely features including different levels in order to take full advantage of the sun and lovely views. There are vegetable garden areas, a greenhouse attached to the house, and a store, once again integral to the house, being used as a boiler room. ADDITIONAL INFORMATION It should be noted that the property has double glazing, and gas-fired central heating. Carpets, curtains and certain other extras may be available by separate negotiation. TENURE Freehold EPC The EPC is to follow COUNCIL TAX The property is in Council Tax Band E, Kirklees MC
Interested in this property?
Council tax
First listed
Last weekHonley, HD9
Marketed by
Simon Blyth Estate Agents - Holmfirth Fairfield House, 29 Hollowgate Holmfirth HD9 2DGPlacebuzz mortgage repayment calculator
Monthly repayment
The Est. Mortgage is for a 25 years repayment mortgage based on a 10% deposit and a 5.5% annual interest. It is only intended as a guide. Make sure you obtain accurate figures from your lender before committing to any mortgage. Your home may be repossessed if you do not keep up repayments on a mortgage.
Honley, HD9 - Streetview
DISCLAIMER: Property descriptions and related information displayed on this page are marketing materials provided by Simon Blyth Estate Agents - Holmfirth. Placebuzz does not warrant or accept any responsibility for the accuracy or completeness of the property descriptions or related information provided here and they do not constitute property particulars. Please contact Simon Blyth Estate Agents - Holmfirth for full details and further information.





