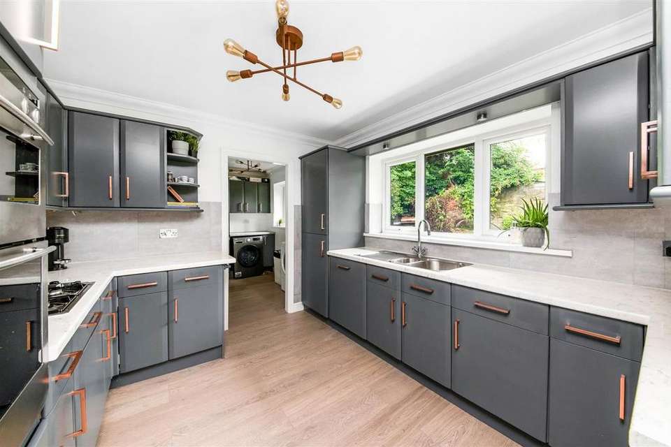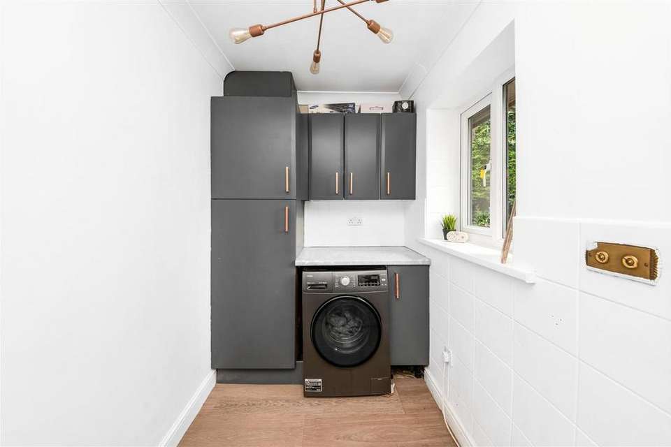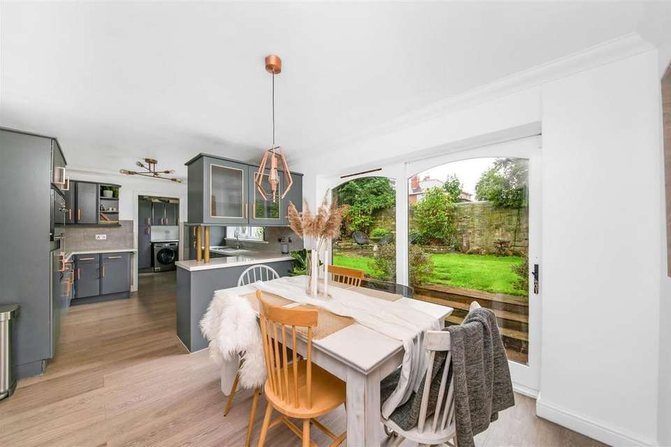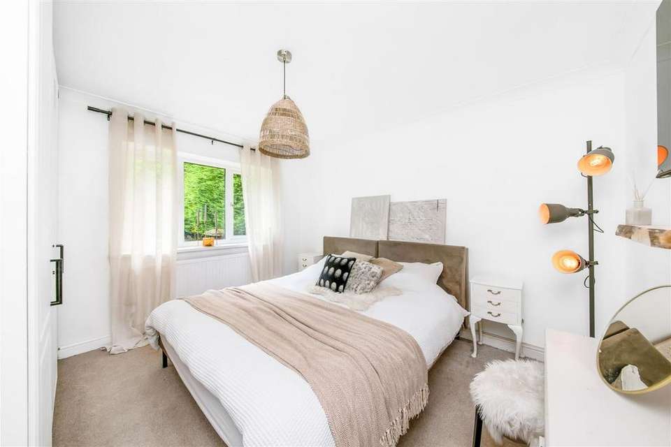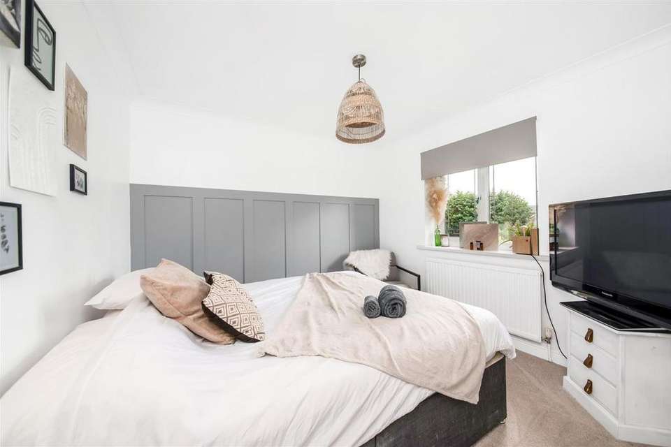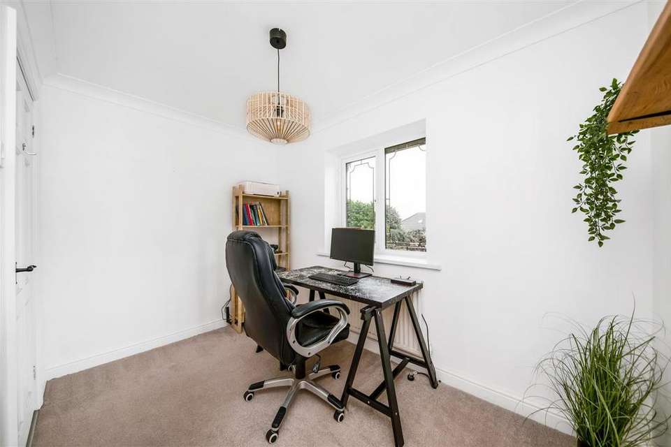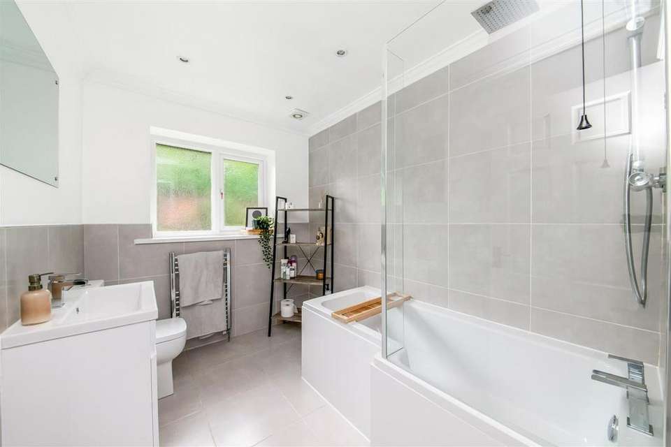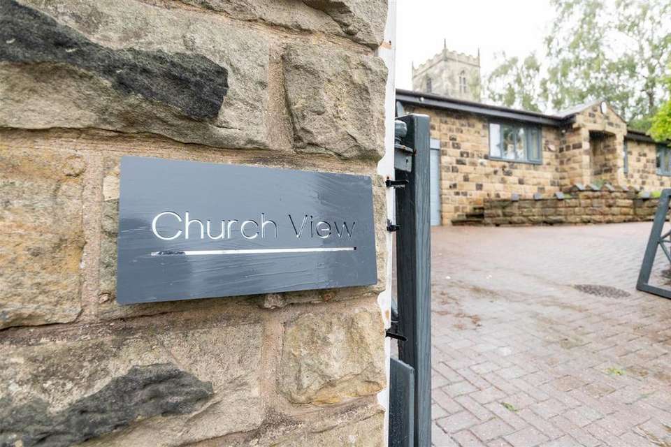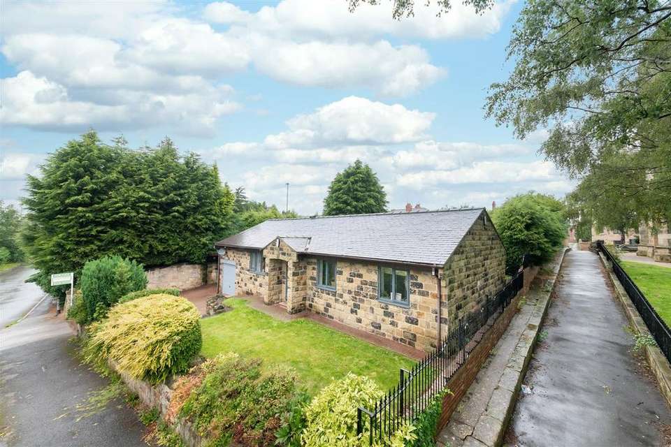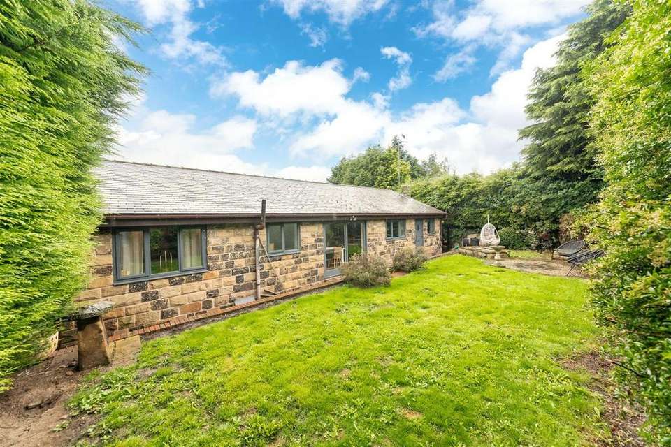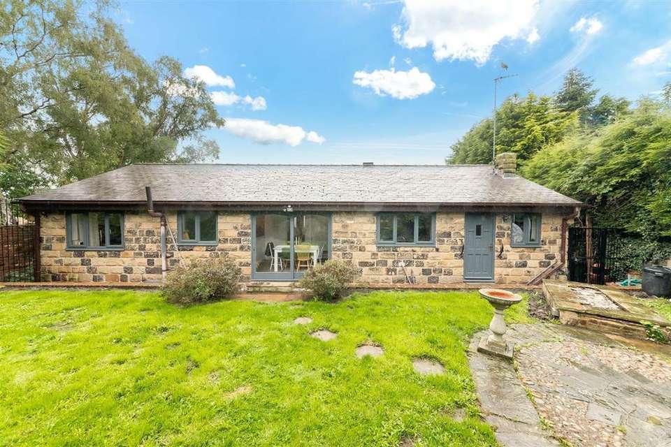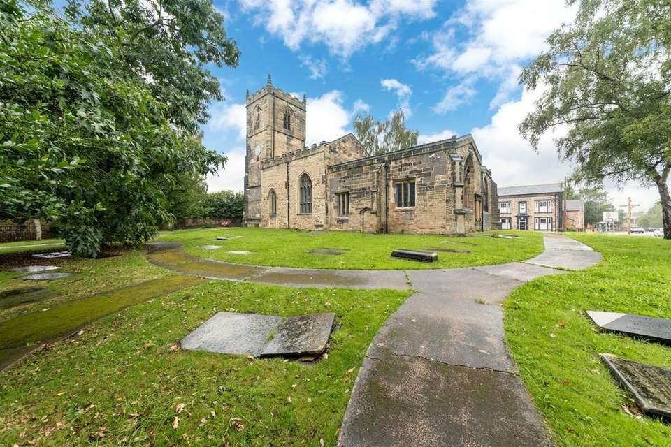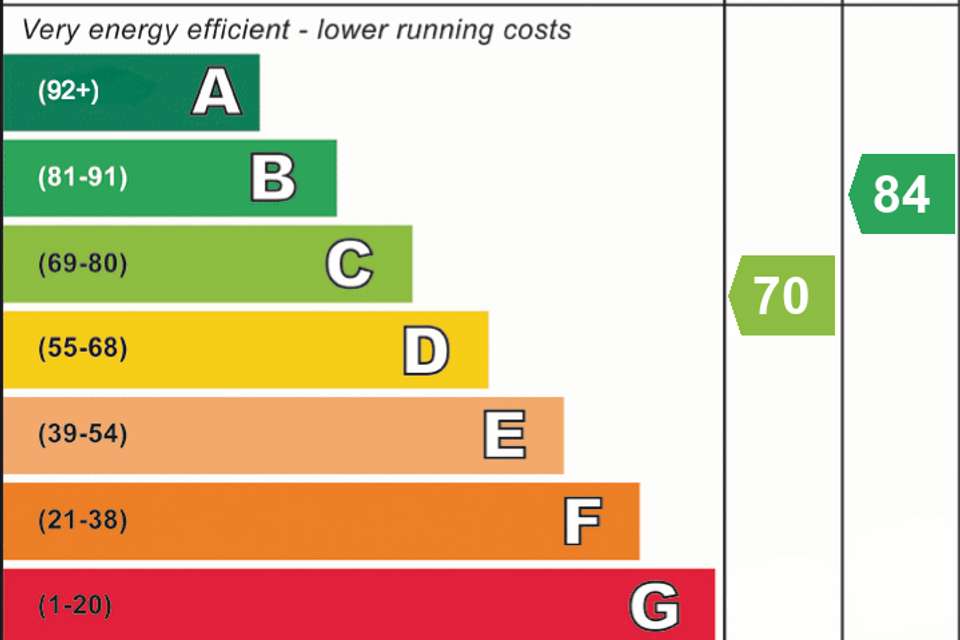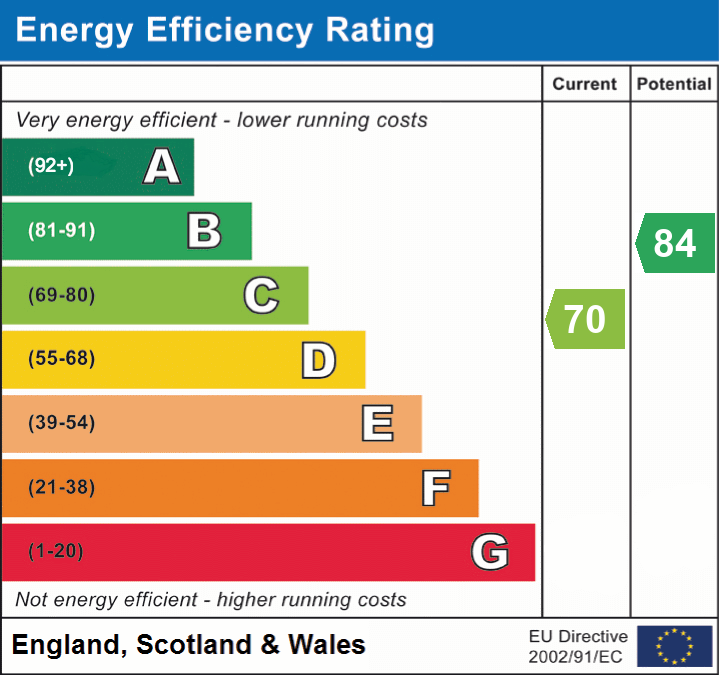3 bedroom detached bungalow for sale
Bolton-Upon-Dearne, S63bungalow
bedrooms
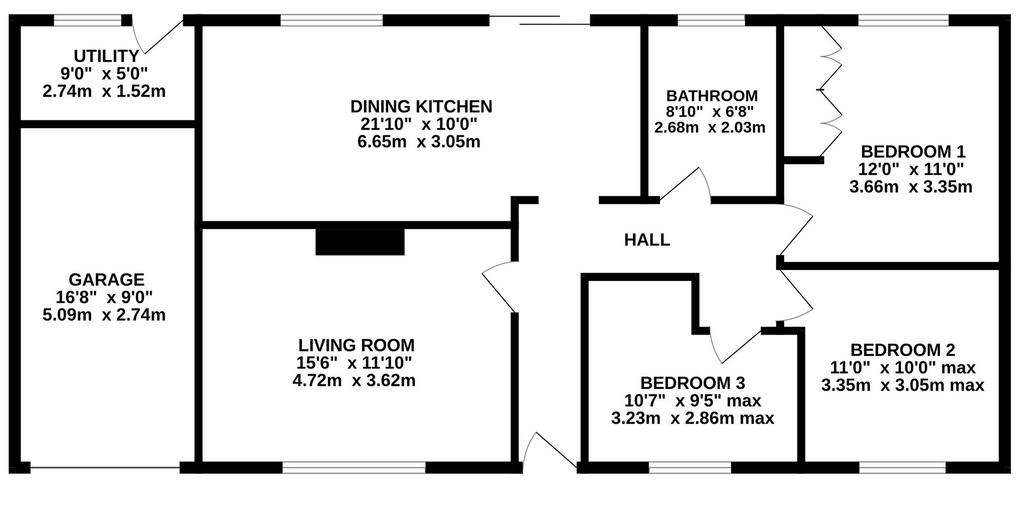
Property photos

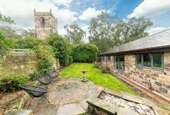
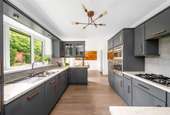
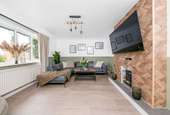
+13
Property description
A TRULY STUNNING INDIVIDUALLY DESIGNED STONE BUILT THREE BEDROOM DETACHED BUNGALOW, SAT WITHIN IT'S OWN PRIVATE GROUNDS AND ON THIS TRANQUIL STREET WITH BEAUTIFUL VIEWS TO THE REAR OF THE 12th CENTURY CHURCH OF ST ANDREW THE APOSTLE. THE HOME OFFERS WELL SIZED ACCOMMODATION, FINISHED TO A HIGH QUALITY. THE ACCOMMODATION IS AS FOLLOWS; To the first floor is the L shaped entrance hallway providing access to all rooms, living room and the open plan kitchen/diner with utility room. To the first floor is the family bathroom and three good sized bedrooms. The property sits on a excellent sized plot with a paved driveway for numerous vehicles, garage, car port and gardens to the front and enclosed garden to the rear. The EPC Rating is C-70, and the council tax band is D.
EPC Rating: C ENTRANCE Entrance gained via white panelled uPVC double glazed door which leads into the entrance hallway. ENTRANCE HALLWAY Light and spacious, front facing 'L' shaped entrance hallway, complete with Karndean flooring throughout. with ceiling light and central heating radiator. Door to the left leads through to the living room. LIVING ROOM A well proportioned principal reception space with a large uPVC double glazed window to the front, Karndean flooring, ceiling light and central heating radiator. The focal point of this room is the Bio Ethanol fire with wood panelled surround and tiling at the bottom. Hallway follows through into the dining/kitchen. OPEN PLAN DINING KITCHEN Rear facing dining/kitchen, fitted with a range of grey effect wall and base units with complementary resin laminate worktops, with tiled splash-backs and decorative Karndean flooring. There are a range of integrated appliances, including electric double NEFF oven, gas hob, upright fridge/freezer, dishwasher and there is a further cupboard which opens to provide space for a microwave. The kitchen extends out into the open plan dining area benefiting from sliding patio door providing natural light, views and access out onto the rear garden. There is one low hanging ceiling light above the dining table and another ceiling light in the kitchen, two central heating radiators and a uPVC double glazed window in the kitchen to the rear. From the kitchen a door opens through to the utility. UTILITY ROOM A useful utility room accessed via the kitchen and providing access out on to the rear garden via a uPVC door. Fitted with a range of wall and base units with complimentary worktops. There is plumbing for a washing machine, space for a tumble dryer and Karndean flooring. BEDROOM ONE A double bedroom benefiting from fitted wardrobes, ceiling light, central heating radiator and uPVC double glazed window to the rear. BEDROOM TWO A further double bedroom with ceiling light, central heating radiator and uPVC double glazed window to the front. There is also a panelled effect feature wall. BEDROOM THREE A single bedroom with ceiling light, central heating radiator and uPVC double glazed window to the front. BATHROOM An excellently sized family bathroom comprising of a white four piece suite in the form of close coupled W.C., basin sat within vanity unit, mixer shower over the bath and an extractor fan. There is also full tiling to walls and floor. OUTSIDE The property sits in a well sized, private and enclosed plot, with a paved driveway leading up to the carport and single garage. To the front there is a well maintained garden, laid mainly to lawn with manageable bushes and shrubbery. Then there is an enclosed, well maintained garden to the rear also mainly laid to lawn with manageable bushes and shrubbery and providing picturesque views of the village's church.
EPC Rating: C ENTRANCE Entrance gained via white panelled uPVC double glazed door which leads into the entrance hallway. ENTRANCE HALLWAY Light and spacious, front facing 'L' shaped entrance hallway, complete with Karndean flooring throughout. with ceiling light and central heating radiator. Door to the left leads through to the living room. LIVING ROOM A well proportioned principal reception space with a large uPVC double glazed window to the front, Karndean flooring, ceiling light and central heating radiator. The focal point of this room is the Bio Ethanol fire with wood panelled surround and tiling at the bottom. Hallway follows through into the dining/kitchen. OPEN PLAN DINING KITCHEN Rear facing dining/kitchen, fitted with a range of grey effect wall and base units with complementary resin laminate worktops, with tiled splash-backs and decorative Karndean flooring. There are a range of integrated appliances, including electric double NEFF oven, gas hob, upright fridge/freezer, dishwasher and there is a further cupboard which opens to provide space for a microwave. The kitchen extends out into the open plan dining area benefiting from sliding patio door providing natural light, views and access out onto the rear garden. There is one low hanging ceiling light above the dining table and another ceiling light in the kitchen, two central heating radiators and a uPVC double glazed window in the kitchen to the rear. From the kitchen a door opens through to the utility. UTILITY ROOM A useful utility room accessed via the kitchen and providing access out on to the rear garden via a uPVC door. Fitted with a range of wall and base units with complimentary worktops. There is plumbing for a washing machine, space for a tumble dryer and Karndean flooring. BEDROOM ONE A double bedroom benefiting from fitted wardrobes, ceiling light, central heating radiator and uPVC double glazed window to the rear. BEDROOM TWO A further double bedroom with ceiling light, central heating radiator and uPVC double glazed window to the front. There is also a panelled effect feature wall. BEDROOM THREE A single bedroom with ceiling light, central heating radiator and uPVC double glazed window to the front. BATHROOM An excellently sized family bathroom comprising of a white four piece suite in the form of close coupled W.C., basin sat within vanity unit, mixer shower over the bath and an extractor fan. There is also full tiling to walls and floor. OUTSIDE The property sits in a well sized, private and enclosed plot, with a paved driveway leading up to the carport and single garage. To the front there is a well maintained garden, laid mainly to lawn with manageable bushes and shrubbery. Then there is an enclosed, well maintained garden to the rear also mainly laid to lawn with manageable bushes and shrubbery and providing picturesque views of the village's church.
Interested in this property?
Council tax
First listed
Over a month agoEnergy Performance Certificate
Bolton-Upon-Dearne, S63
Marketed by
Simon Blyth Estate Agents - Stocksbridge 1 Brearley House, Fox Valley, Fox Valley Way Stocksbridge S36 2AEPlacebuzz mortgage repayment calculator
Monthly repayment
The Est. Mortgage is for a 25 years repayment mortgage based on a 10% deposit and a 5.5% annual interest. It is only intended as a guide. Make sure you obtain accurate figures from your lender before committing to any mortgage. Your home may be repossessed if you do not keep up repayments on a mortgage.
Bolton-Upon-Dearne, S63 - Streetview
DISCLAIMER: Property descriptions and related information displayed on this page are marketing materials provided by Simon Blyth Estate Agents - Stocksbridge. Placebuzz does not warrant or accept any responsibility for the accuracy or completeness of the property descriptions or related information provided here and they do not constitute property particulars. Please contact Simon Blyth Estate Agents - Stocksbridge for full details and further information.





