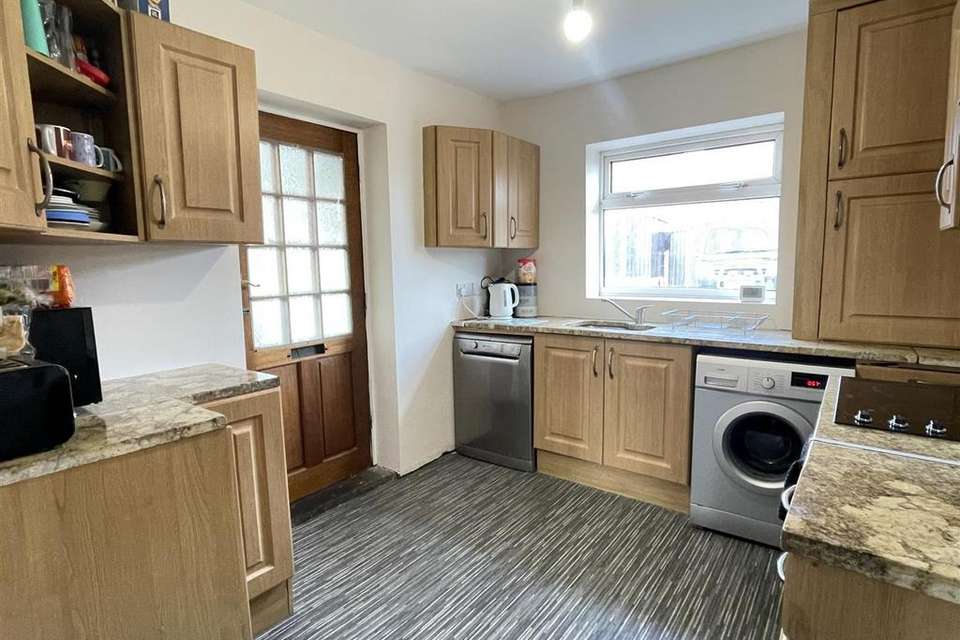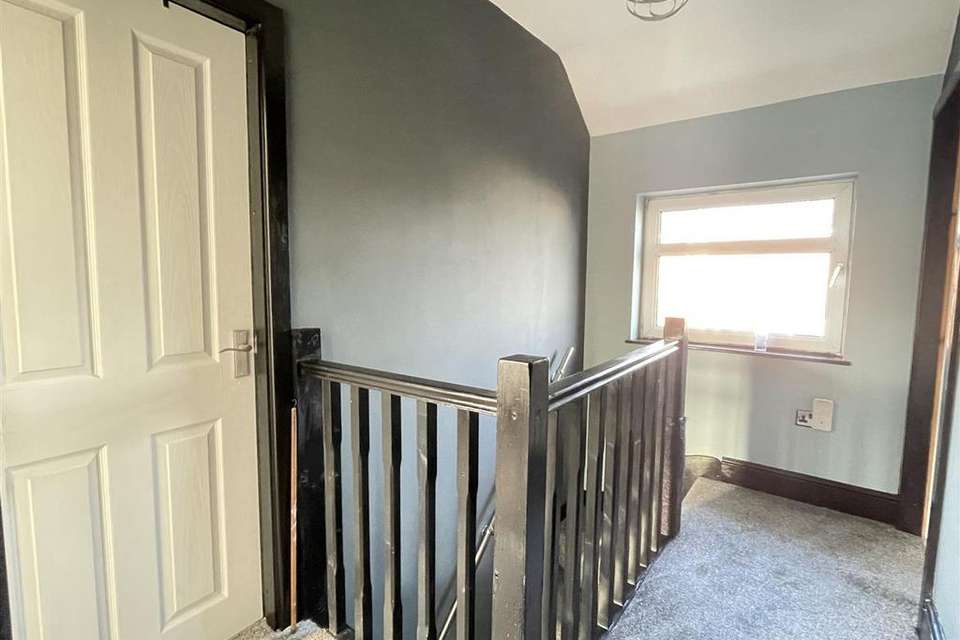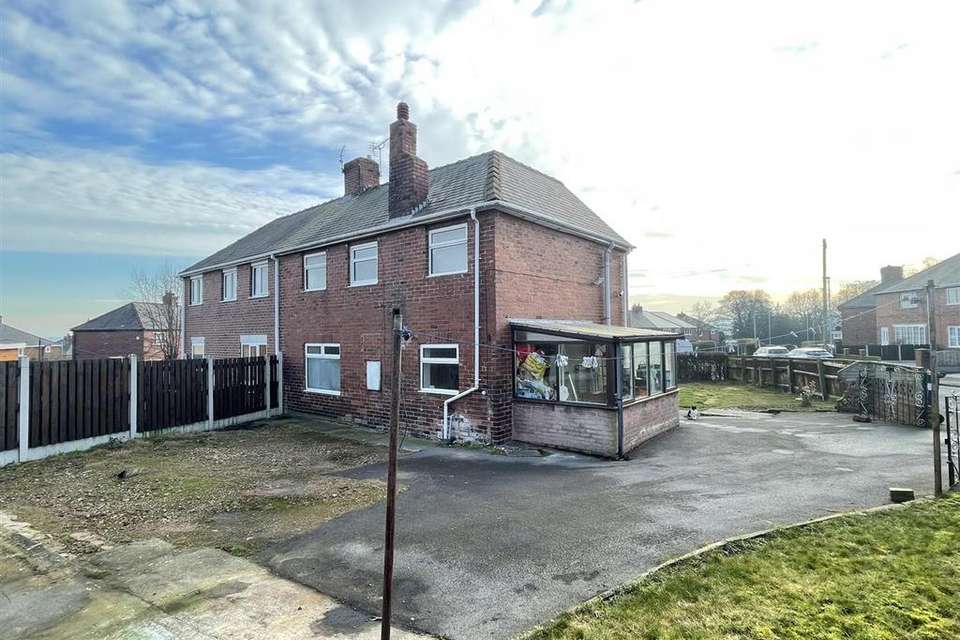4 bedroom semi-detached house for sale
Strafford Street, Dartonsemi-detached house
bedrooms
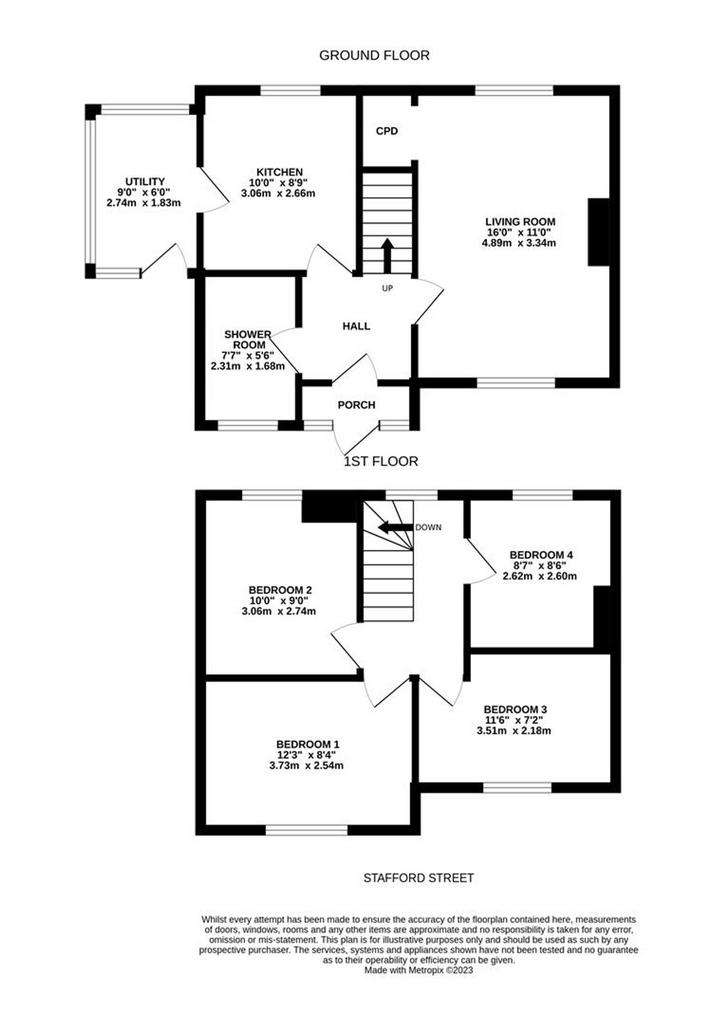
Property photos



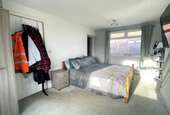
+17
Property description
A FOUR BEDROOMED SEMI-DETACHED FAMILY HOME OCCUPYING A GENEROUS CORNER PLOT POSITION ON THIS QUIET RESIDENTIAL DEVELOPMENT OFFERING WELL APPOINTED WELL-PROPORTIONED ACCOMMODATION IN A TRADITIONAL TWO-STORY LAYOUT WITH THE FOLLOWING EXTENDED ACCOMMODATION. To ground floor; entrance hall, fitted kitchen, living room, utility and modern shower room. To the first floor there are four bedrooms. Outside there are gardens to three sides, off street parking for numerous vehicles and potential for a double garage. Well positioned for local amenities and access to the M1 motorway network with a viewing advised to fully appreciate the size and plot on offer.
EPC Rating: F ENTRANCE HALL Entrance gained via uPVC and obscure glazed door with matching glazed side panel into entrance porch with wall light. A timber and glazed door opens through to the entrance hallway with ceiling light, central heating radiator and staircase rising to first floor. Here we gain entrance to the following rooms; KITCHEN A fitted kitchen with a range of wall and base units in an oak shaker style with contrasting solid granite worktops. There are integrated appliances in the form of electric oven with four burner electric hob with extractor fan over, plumbing for a washing machine and plumbing for a dishwasher, here we also find the house combination boiler. There is a ceiling light, uPVC double glazed window to rear and a timber and glazed door leads through to the utility. SIDE PORCH / UTILITY An addition to the home this side porch /utility has timber double glazing to three sides and timber and glazed door giving access out. There is space for numerous appliances and wall light. LIVING ROOM Currently used as an additional bedroom this well sized reception space has dual aspect natural light with uPVC double glazed windows to front and rear elevations, there are two ceiling lights and two central heating radiators. SHOWER ROOM A modern shower room comprising a three-piece white suite in the form of; close couple W.C, pedestal basin with chrome mixer tap over and shower enclosure with mains fed chrome mixer shower within. There is a ceiling light, extractor fan, full tiling to walls, towel rail / radiator and obscure uPVC double glazed window to front. FIRST FLOOR LANDING From the entrance hallway a staircase rises and turns to first floor landing with spindle balustrade, ceiling light, uPVC double glazed window to rear and access to loft via a hatch. Here we gain access to the following rooms. BEDROOM ONE A generous front facing bedroom with ceiling light, central heating radiator and uPVC double glazed window to front. BEDROOM TWO A further double bedroom with ceiling light, central heating radiator and uPVC double glazed window to rear. BEDROOM THREE A further front facing double bedroom with ceiling light, central heating radiator and uPVC double glazed window. BEDROOM FOUR A rear facing bedroom with ceiling light, central heating radiator and uPVC double glazed window to rear. OUTSIDE The home sits in a generous corner plot position with well sized gardens to three sides. To the front of the home there is a lawned garden space with permitter hedging and fencing. Vehicle access can be gained at the side of the property via twin iron gates onto tarmacked driveway providing off street parking for numerous vehicles and turning circle leading to further graveled area. There is hard standing for a double garage, there was previously a double garage on site this has been removed however there is potential to reinstate given necessary planning and consent as the vendor advises the foundations are still there as well as the old mechanic pit. . There is currently an outbuilding, further lawned garden area with perimeter fencing walling and hedging.
EPC Rating: F ENTRANCE HALL Entrance gained via uPVC and obscure glazed door with matching glazed side panel into entrance porch with wall light. A timber and glazed door opens through to the entrance hallway with ceiling light, central heating radiator and staircase rising to first floor. Here we gain entrance to the following rooms; KITCHEN A fitted kitchen with a range of wall and base units in an oak shaker style with contrasting solid granite worktops. There are integrated appliances in the form of electric oven with four burner electric hob with extractor fan over, plumbing for a washing machine and plumbing for a dishwasher, here we also find the house combination boiler. There is a ceiling light, uPVC double glazed window to rear and a timber and glazed door leads through to the utility. SIDE PORCH / UTILITY An addition to the home this side porch /utility has timber double glazing to three sides and timber and glazed door giving access out. There is space for numerous appliances and wall light. LIVING ROOM Currently used as an additional bedroom this well sized reception space has dual aspect natural light with uPVC double glazed windows to front and rear elevations, there are two ceiling lights and two central heating radiators. SHOWER ROOM A modern shower room comprising a three-piece white suite in the form of; close couple W.C, pedestal basin with chrome mixer tap over and shower enclosure with mains fed chrome mixer shower within. There is a ceiling light, extractor fan, full tiling to walls, towel rail / radiator and obscure uPVC double glazed window to front. FIRST FLOOR LANDING From the entrance hallway a staircase rises and turns to first floor landing with spindle balustrade, ceiling light, uPVC double glazed window to rear and access to loft via a hatch. Here we gain access to the following rooms. BEDROOM ONE A generous front facing bedroom with ceiling light, central heating radiator and uPVC double glazed window to front. BEDROOM TWO A further double bedroom with ceiling light, central heating radiator and uPVC double glazed window to rear. BEDROOM THREE A further front facing double bedroom with ceiling light, central heating radiator and uPVC double glazed window. BEDROOM FOUR A rear facing bedroom with ceiling light, central heating radiator and uPVC double glazed window to rear. OUTSIDE The home sits in a generous corner plot position with well sized gardens to three sides. To the front of the home there is a lawned garden space with permitter hedging and fencing. Vehicle access can be gained at the side of the property via twin iron gates onto tarmacked driveway providing off street parking for numerous vehicles and turning circle leading to further graveled area. There is hard standing for a double garage, there was previously a double garage on site this has been removed however there is potential to reinstate given necessary planning and consent as the vendor advises the foundations are still there as well as the old mechanic pit. . There is currently an outbuilding, further lawned garden area with perimeter fencing walling and hedging.
Interested in this property?
Council tax
First listed
Over a month agoStrafford Street, Darton
Marketed by
Simon Blyth Estate Agents - Barnsley The Business Village, Unit 2 building 2, Innovation Way Barnsley S75 1JLPlacebuzz mortgage repayment calculator
Monthly repayment
The Est. Mortgage is for a 25 years repayment mortgage based on a 10% deposit and a 5.5% annual interest. It is only intended as a guide. Make sure you obtain accurate figures from your lender before committing to any mortgage. Your home may be repossessed if you do not keep up repayments on a mortgage.
Strafford Street, Darton - Streetview
DISCLAIMER: Property descriptions and related information displayed on this page are marketing materials provided by Simon Blyth Estate Agents - Barnsley. Placebuzz does not warrant or accept any responsibility for the accuracy or completeness of the property descriptions or related information provided here and they do not constitute property particulars. Please contact Simon Blyth Estate Agents - Barnsley for full details and further information.



