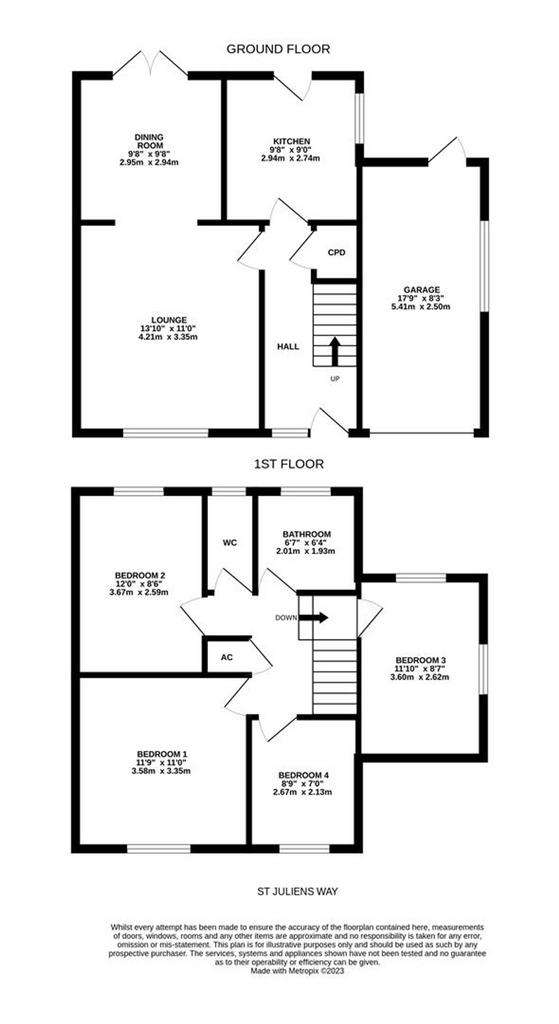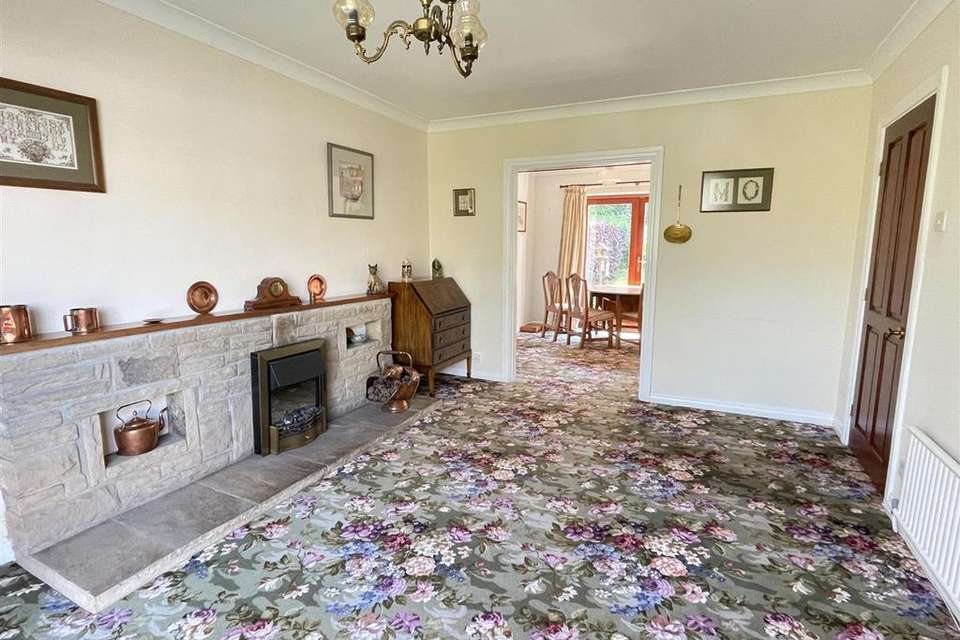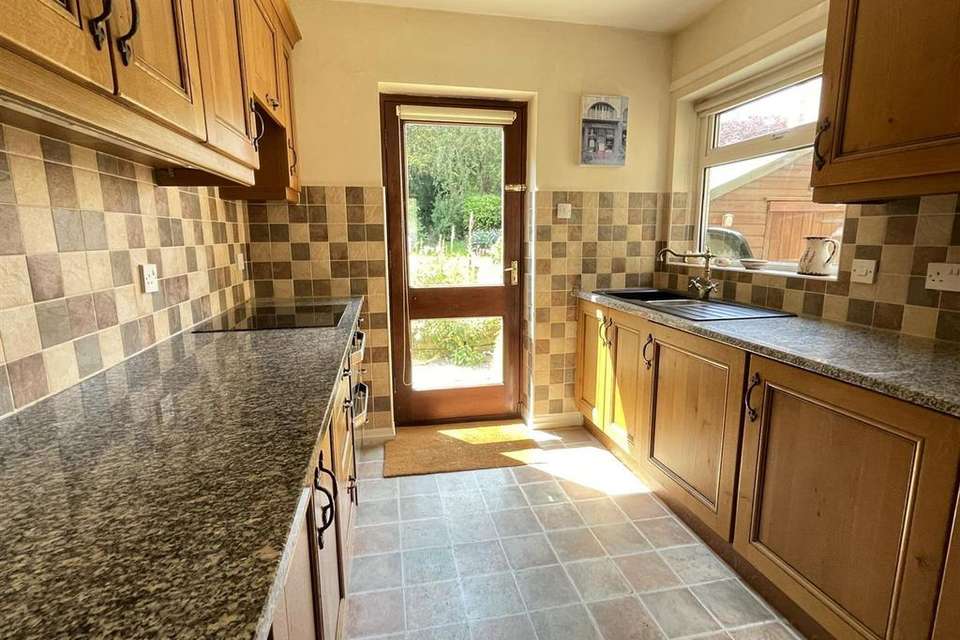4 bedroom detached house for sale
St. Juliens Way, Cawthornedetached house
bedrooms

Property photos




+18
Property description
A BEAUTIFULLY POSITIONED FOUR BEDROOM DETACHED FAMILY HOME WITH A MUCH LARGER GARDEN THAN MIGHT FIRST BE IMAGINED. WITH A GOOD-SIZED DRIVEWAY AND DELIGHTFUL FRONT GARDEN, THIS WELCOMING FAMILY HOME IS JUST A SHORT WALK AWAY FROM THIS BEAUTIFUL VILLAGES REMARKABLE FACILITIES. Interested parties may consider an extension to the rear. This accommodation briefly comprises of; entrance hall, lounge, dining room, kitchen, four bedrooms, bathroom, garage and fabulous gardens. Viewing highly recommended. The EPC is a 41-E and the Council Tax band is an E.
EPC Rating: E ENTRANCE A high quality four-panel timber door with glazed side panel gives access through to the entrance hall. The entrance hall is of a particularly good size with two ceiling lights, beautiful mahogany staircase with nule post and spindle balustrading, and useful under stair storage cupboard. LOUNGE A doorway leads through to a great sized lounge. With coving to the ceiling, single light point and a broad bank of glazing, including a large number of windows. All of which look over the property's delightful front gardens and lovely scenes beyond. This also provides a large amount of natural light to the room. The room has a stone fireplace which houses an electric fire. DINING ROOM A broad opening leads through to the dining room, with twin glazed doors giving you a delightful view out over the fabulous rear garden. There is coving to the ceiling, a ceiling light, and serving facilities/hatch through to the kitchen. KITCHEN The kitchen is fitted to a very high standard and has a range of wall and base units, with granite worktops and one and a half bowl sink with stylish mixer taps over. Decorative tile splashbacks, inbuilt Belling oven with a stainless-steel glazed frontage, Belling halogen hob with extractor fan and pull out canopy over. Stylish vertical central heating radiator, integrated fridge, washing machine and freezer. The kitchen has a window to the side, and a glazed door giving you a lovely view out of the property's delightful rear garden. There is spotlighting to the ceiling. FIRST FLOOR LANDING The staircase gives access to the first-floor landing, which has a good sized airing cupboard and loft access point. There is a foldaway loft ladder giving easy access to the boarded loft. BEDROOM ONE A pleasant double room with a lovely outlook to the front, looking out to High Hoyland in the distance. BEDROOM TWO Another great room with super views out to the property's rear garden. BEDROOM THREE A good sized room, with windows to two sides. A light and spacious room with views out to the property's rear garden. BEDROOM FOUR Positioned to the front, a good sized single room. HOUSE BATHROOM Tiling to the full ceiling height, fitted with a bath and pedestal hand basin and obscure glazed window. W/C Separate W/C with obscure glazed window and low-level W/C. OUTSIDE The property stands in an outstanding garden. It has more garden than one might first imagine, having extra garden land behind neighbouring properties. The double width driveway provides off road parking for 2/3 vehicles and gives access to the integral garage. There is an access path to the side, with wrought iron gate and stone flags. These stone flags continue to form a large patio seating area, overlooking the wonderful garden. There are two good sized garden sheds, and the lawn is exceptionally well tended with mature shrubbery and trees, delightful hedging, and superb flowering beds. A pathway at the head of the garden leads to the secondary garden. This has been extremely well tended, has a stone wall as a backdrop, vegetable area with roses, shrubbery and a greenhouse. GARAGE The garage has a personal door to the rear, and is of a good size, with a broad window providing a good amount of natural light. The garage is also fitted with a recently installed up and over door, an inspection pit, and is also home to the Glow-Worm central heating gas boiler.
EPC Rating: E ENTRANCE A high quality four-panel timber door with glazed side panel gives access through to the entrance hall. The entrance hall is of a particularly good size with two ceiling lights, beautiful mahogany staircase with nule post and spindle balustrading, and useful under stair storage cupboard. LOUNGE A doorway leads through to a great sized lounge. With coving to the ceiling, single light point and a broad bank of glazing, including a large number of windows. All of which look over the property's delightful front gardens and lovely scenes beyond. This also provides a large amount of natural light to the room. The room has a stone fireplace which houses an electric fire. DINING ROOM A broad opening leads through to the dining room, with twin glazed doors giving you a delightful view out over the fabulous rear garden. There is coving to the ceiling, a ceiling light, and serving facilities/hatch through to the kitchen. KITCHEN The kitchen is fitted to a very high standard and has a range of wall and base units, with granite worktops and one and a half bowl sink with stylish mixer taps over. Decorative tile splashbacks, inbuilt Belling oven with a stainless-steel glazed frontage, Belling halogen hob with extractor fan and pull out canopy over. Stylish vertical central heating radiator, integrated fridge, washing machine and freezer. The kitchen has a window to the side, and a glazed door giving you a lovely view out of the property's delightful rear garden. There is spotlighting to the ceiling. FIRST FLOOR LANDING The staircase gives access to the first-floor landing, which has a good sized airing cupboard and loft access point. There is a foldaway loft ladder giving easy access to the boarded loft. BEDROOM ONE A pleasant double room with a lovely outlook to the front, looking out to High Hoyland in the distance. BEDROOM TWO Another great room with super views out to the property's rear garden. BEDROOM THREE A good sized room, with windows to two sides. A light and spacious room with views out to the property's rear garden. BEDROOM FOUR Positioned to the front, a good sized single room. HOUSE BATHROOM Tiling to the full ceiling height, fitted with a bath and pedestal hand basin and obscure glazed window. W/C Separate W/C with obscure glazed window and low-level W/C. OUTSIDE The property stands in an outstanding garden. It has more garden than one might first imagine, having extra garden land behind neighbouring properties. The double width driveway provides off road parking for 2/3 vehicles and gives access to the integral garage. There is an access path to the side, with wrought iron gate and stone flags. These stone flags continue to form a large patio seating area, overlooking the wonderful garden. There are two good sized garden sheds, and the lawn is exceptionally well tended with mature shrubbery and trees, delightful hedging, and superb flowering beds. A pathway at the head of the garden leads to the secondary garden. This has been extremely well tended, has a stone wall as a backdrop, vegetable area with roses, shrubbery and a greenhouse. GARAGE The garage has a personal door to the rear, and is of a good size, with a broad window providing a good amount of natural light. The garage is also fitted with a recently installed up and over door, an inspection pit, and is also home to the Glow-Worm central heating gas boiler.
Interested in this property?
Council tax
First listed
Over a month agoSt. Juliens Way, Cawthorne
Marketed by
Simon Blyth Estate Agents - Penistone 1a St Marys Street Penistone S36 6DTPlacebuzz mortgage repayment calculator
Monthly repayment
The Est. Mortgage is for a 25 years repayment mortgage based on a 10% deposit and a 5.5% annual interest. It is only intended as a guide. Make sure you obtain accurate figures from your lender before committing to any mortgage. Your home may be repossessed if you do not keep up repayments on a mortgage.
St. Juliens Way, Cawthorne - Streetview
DISCLAIMER: Property descriptions and related information displayed on this page are marketing materials provided by Simon Blyth Estate Agents - Penistone. Placebuzz does not warrant or accept any responsibility for the accuracy or completeness of the property descriptions or related information provided here and they do not constitute property particulars. Please contact Simon Blyth Estate Agents - Penistone for full details and further information.






















