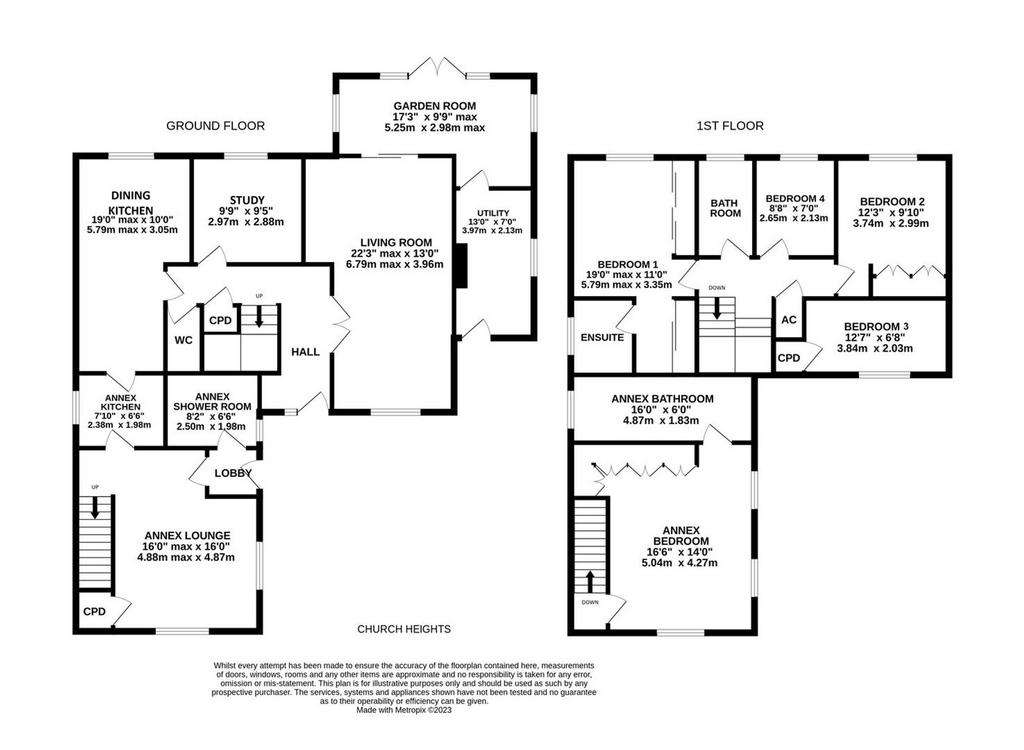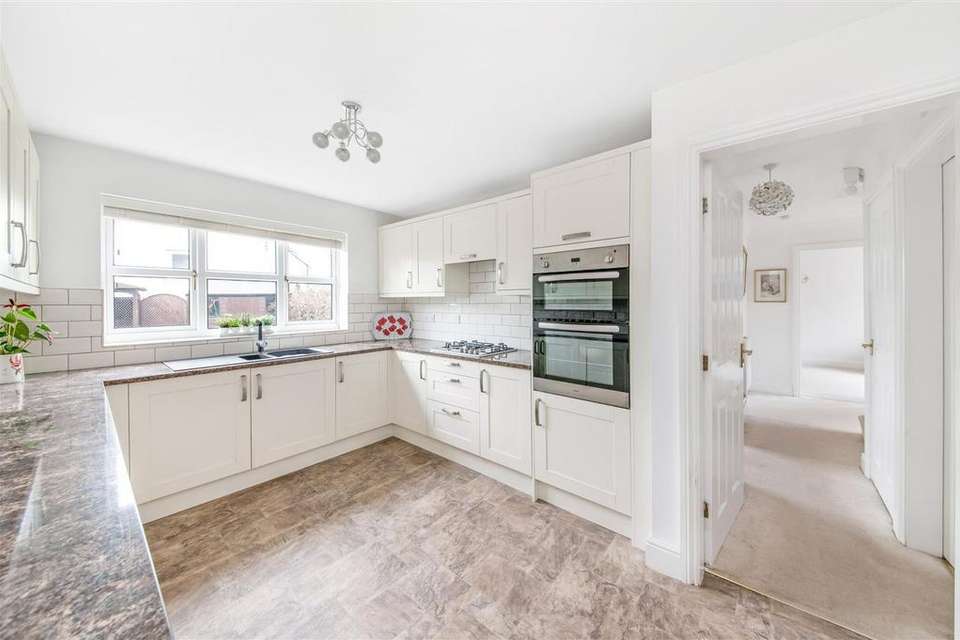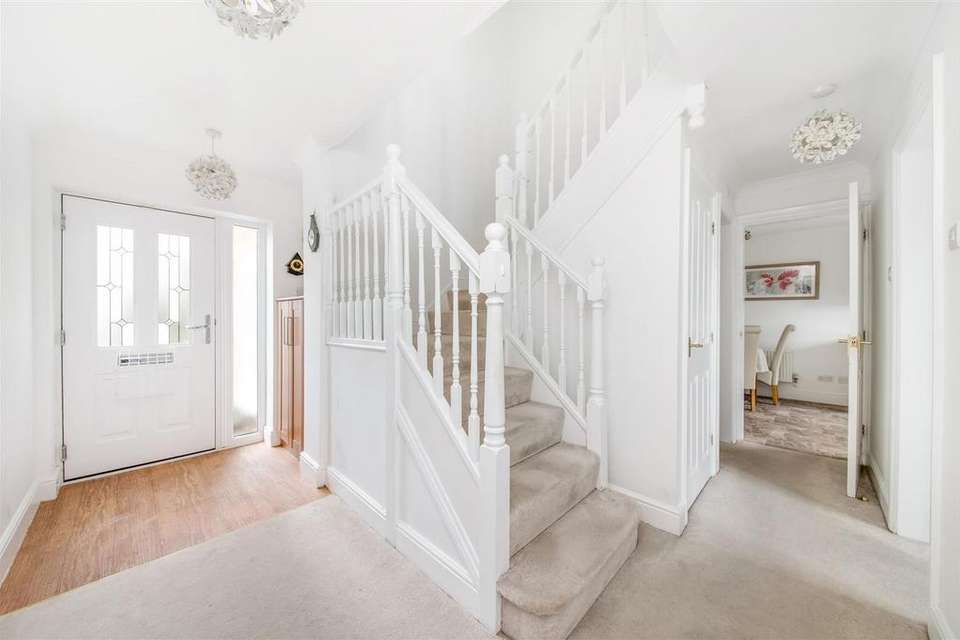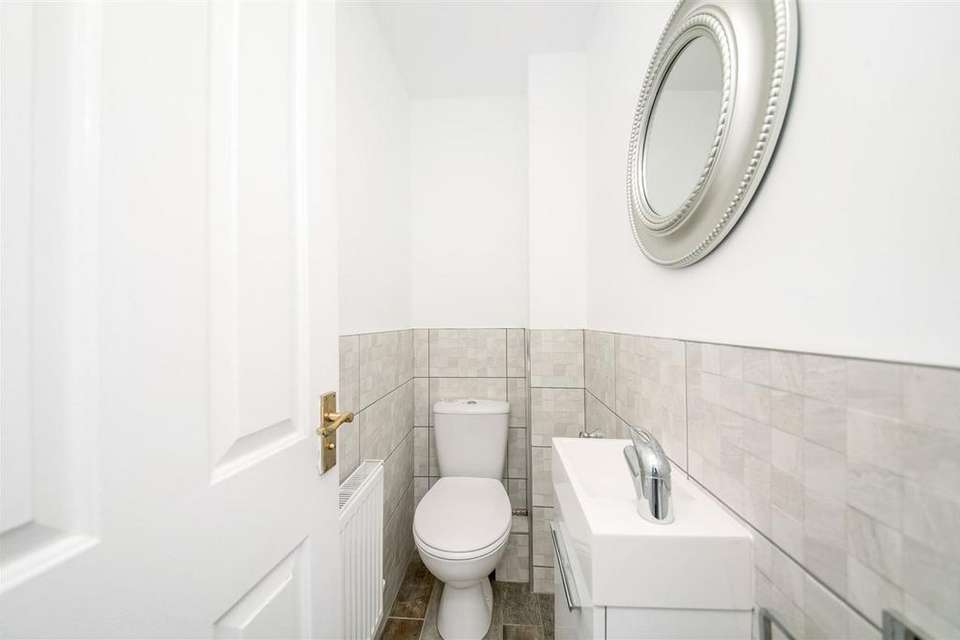5 bedroom detached house for sale
Church Heights, Hoylandswainedetached house
bedrooms

Property photos




+19
Property description
A FABULOUS DETACHED FAMILY HOME, HAVING BEEN SIGNIFICANTLY EXTENDED BY THE CURRENT VENDORS AND CREATING A FOUR BEDROOMED PROPERTY WITH CONNECTED ANNEXE, CREATING SELF-CONTAINED TWO-STOREY ACCOMMODATION PROVIDING A FIFTH BEDROOM. Located on this quiet residential cul-de-sac, in this highly regarded village, this generously proportioned family home offers an array of flexible accommodation in a traditional two-storey configuration, with the annexe allowing potential for multi-generational living. The accommodation briefly comprises: - To main house: entrance hall, downstairs W.C., breakfast kitchen with integrated appliances, spacious living room, garden room and utility. To first floor there are four bedrooms including master with en-suite, and a family bathroom. To the annexe there is a separate entrance hall, ground floor shower room lounge area, and kitchen. To first floor there is a spacious bedroom with fitted wardrobes, and generous en-suite bathroom. Externally, there is off-street parking to the front of the property, and enclosed garden to rear. Homes of this type and of such excellent size and practicality are rare to the market, with the self-contained accommodation ideal for several different uses, and therefore must be viewed to fully appreciate the accommodation on offer, in a highly regarded setting. The EPC Rating is C-77, and the Council Tax Band is F for the main home, the Annexe is currently exempt from Council Tax under Class T.
EPC Rating: C Entrance Hallway Entrance is gained via composite and obscure glazed door, with uPVC obscure glazed panel into entrance hallway with ceiling light and central heating radiator. We then gain access to the following: Downstairs W.C. Comprising a two-piece white suite in the form of close coupled W.C. and basin sitting within vanity unit with chrome mixer tap over. There is ceiling light, extractor fan, part tiling to walls and wood effect tiled flooring. Dining Kitchen With ample room for dining table and chairs; the kitchen itself has a range of wall and base units in an ivory shaker style, with contrasting granite effect laminate worktops and tiled splashbacks. There is an integrated Whirlpool electric oven and grill with matching four burner gas hob, with extractor fan over, there is an under-counter fridge, under counter freezer, and one and a half bowl composite sink with chrome mixer tap over. The room has two ceiling lights, two central heating radiators, and natural light is gained via uPVC double glazed windows to rear and side. Lounge From entrance hallway, timber and glazed door then opens through to lounge. A well-proportioned reception space with uPVC double glazed windows to front and side. There is ceiling light, central heating radiator, and access to cupboard under the stairs which houses the boiler. Garden Room A superb extension to the home, with twin French doors with matching glazed side panels leading directly out into the rear garden, and further natural light is gained via uPVC double glazed windows to both sides. This versatile space is currently used as an additional lounge area and has two central heating radiators, inset ceiling spotlights and a pitched roof. Door then opens through to utility. Utility An excellently proportioned utility with base units in a high gloss, with laminate worktop and stainless-steel sink with chrome mixer tap over. There is plumbing for a washing machine, space for a tumble dryer, space for further appliances and raised shower tray with chrome mixer shower within, ideal for washing the dog or similar. The room has ceiling strip light, central heating radiator, extractor fan, uPVC double glazed window to side, and access to outside via composite and decoratively glazed door to front. Study An additional, flexible reception space, ideal for working from home. The room is currently used as a snug and has ceiling light, wall light, coving to the ceiling, central heating radiator and uPVC double glazed window to rear. First Floor Landing From the entrance hallway, staircase rises and turns to first floor landing. There are two wall lights, light tunnel, coving to the ceiling, access to airing cupboard housing the hot water tank, and access to the loft via a hatch and ladder. Here we gain entrance to the following rooms: Bedroom One A generous bedroom with double sleeping area, two ceiling lights, coving to the ceiling and two central heating radiators. There are two banks of fitted wardrobes and uPVC double glazed window to rear. Door opens to en-suite shower room. En-Suite Shower Room Comprising a three-piece white suite in the form of low-level W.C., basin sitting within vanity unit with chrome mixer tap over, and shower enclosure with chrome mains-fed mixer shower within. There is ceiling light, full tiling to walls and floor, extractor fan, chrome towel rail/radiator, shaver socket, and obscure uPVC double glazed window to side. Bedroom Two A further double bedroom with fitted wardrobes, ceiling light, coving to the ceiling, central heating radiator and uPVC double glazed window to rear. Bedroom Three Front facing with access to built-in wardrobe, ceiling light, coving to the ceiling, central heating radiator and uPVC double glazed window to front. Bedroom Four Positioned to the rear of the home, with ceiling light, coving to the ceiling, central heating radiator and uPVC double glazed window. House Bathroom Comprising a three-piece modern white suite in the form of close coupled W.C., basin sitting within vanity unit with chrome mixer tap over, and bath with chrome mixer tap and shower attachment. There is ceiling light, extractor fan, full tiling to walls and floor, towel rail/radiator, shaver socket, and obscure uPVC double glazed window to rear. Annexe: The annexe's accommodation can be accessed from the kitchen of the main home, or indeed its own external exit. Entrance Hallway Entrance gained via composite and decoratively glazed door, with uPVC double glazed obscure panel into entrance hallway. A generous entrance hallway with three ceiling lights, coving to the ceiling, central heating radiator, built-in cupboard and staircase rising to first floor with useful storage cupboard underneath. Here we gain access to the following rooms: Shower Room With a three-piece white suite in the form of close coupled W.C., basin sitting within vanity unit with chrome mixer tap over, and shower enclosure with mains-fed chrome mixer shower within. There is ceiling light, extractor fan, part tiling to walls and floor, chrome towel rail/radiator, and obscure uPVC double glazed window. Lounge An excellently proportioned principal reception space, positioned to the front of the home. The room has two ceiling lights, two wall lights, two central heating radiators, and uPVC double glazed window to front. Sliding uPVC and double-glazed door then leads through to garden room. Kitchen With wall and base units in an ivory shaker style, laminate worktops and tiled splashbacks. There is an integrated electric oven with four burner electric hob and extractor fan over, space for a fridge, space for a freezer, plumbing for a washing machine, and one and a half bowl stainless-steel sink with chrome mixer tap over. The room has ceiling light, and uPVC double glazed window to side. First Floor Landing Staircase rises to first floor landing with ceiling light. Door then opens through to bedroom. Bedroom An excellently proportioned bedroom with built-in wardrobe, two ceiling lights, two central heating radiators, and an abundance of natural light gained via two uPVC double glazed windows to side, and window to front. There is access to loft space via a hatch and ladder. Door opens through to bathroom. Bathroom An excellently proportioned bathroom boasting a four-piece, modern white sanitary ware suite in the form of close coupled W.C., basin sitting within vanity unit with chrome mixer tap over, bath with chrome mixer tap, and shower enclosure with chrome mixer shower within. The room has inset ceiling spotlights, part tiling to walls and floor, extractor fan, central heating radiator, an additional chrome towel rail/radiator, and obscure uPVC double glazed window to side. Outside To the front of the home there is a low maintenance gravelled bed with various plants, and access to a tarmacked driveway providing off-street parking for two vehicles, with a further parking space to gravelled area. To rear there is a fully enclosed lawned garden with perimeter fencing, a flagged patio seating area, and flowerbeds containing various plants and shrubs, with hardstanding for a shed and gazebo.
EPC Rating: C Entrance Hallway Entrance is gained via composite and obscure glazed door, with uPVC obscure glazed panel into entrance hallway with ceiling light and central heating radiator. We then gain access to the following: Downstairs W.C. Comprising a two-piece white suite in the form of close coupled W.C. and basin sitting within vanity unit with chrome mixer tap over. There is ceiling light, extractor fan, part tiling to walls and wood effect tiled flooring. Dining Kitchen With ample room for dining table and chairs; the kitchen itself has a range of wall and base units in an ivory shaker style, with contrasting granite effect laminate worktops and tiled splashbacks. There is an integrated Whirlpool electric oven and grill with matching four burner gas hob, with extractor fan over, there is an under-counter fridge, under counter freezer, and one and a half bowl composite sink with chrome mixer tap over. The room has two ceiling lights, two central heating radiators, and natural light is gained via uPVC double glazed windows to rear and side. Lounge From entrance hallway, timber and glazed door then opens through to lounge. A well-proportioned reception space with uPVC double glazed windows to front and side. There is ceiling light, central heating radiator, and access to cupboard under the stairs which houses the boiler. Garden Room A superb extension to the home, with twin French doors with matching glazed side panels leading directly out into the rear garden, and further natural light is gained via uPVC double glazed windows to both sides. This versatile space is currently used as an additional lounge area and has two central heating radiators, inset ceiling spotlights and a pitched roof. Door then opens through to utility. Utility An excellently proportioned utility with base units in a high gloss, with laminate worktop and stainless-steel sink with chrome mixer tap over. There is plumbing for a washing machine, space for a tumble dryer, space for further appliances and raised shower tray with chrome mixer shower within, ideal for washing the dog or similar. The room has ceiling strip light, central heating radiator, extractor fan, uPVC double glazed window to side, and access to outside via composite and decoratively glazed door to front. Study An additional, flexible reception space, ideal for working from home. The room is currently used as a snug and has ceiling light, wall light, coving to the ceiling, central heating radiator and uPVC double glazed window to rear. First Floor Landing From the entrance hallway, staircase rises and turns to first floor landing. There are two wall lights, light tunnel, coving to the ceiling, access to airing cupboard housing the hot water tank, and access to the loft via a hatch and ladder. Here we gain entrance to the following rooms: Bedroom One A generous bedroom with double sleeping area, two ceiling lights, coving to the ceiling and two central heating radiators. There are two banks of fitted wardrobes and uPVC double glazed window to rear. Door opens to en-suite shower room. En-Suite Shower Room Comprising a three-piece white suite in the form of low-level W.C., basin sitting within vanity unit with chrome mixer tap over, and shower enclosure with chrome mains-fed mixer shower within. There is ceiling light, full tiling to walls and floor, extractor fan, chrome towel rail/radiator, shaver socket, and obscure uPVC double glazed window to side. Bedroom Two A further double bedroom with fitted wardrobes, ceiling light, coving to the ceiling, central heating radiator and uPVC double glazed window to rear. Bedroom Three Front facing with access to built-in wardrobe, ceiling light, coving to the ceiling, central heating radiator and uPVC double glazed window to front. Bedroom Four Positioned to the rear of the home, with ceiling light, coving to the ceiling, central heating radiator and uPVC double glazed window. House Bathroom Comprising a three-piece modern white suite in the form of close coupled W.C., basin sitting within vanity unit with chrome mixer tap over, and bath with chrome mixer tap and shower attachment. There is ceiling light, extractor fan, full tiling to walls and floor, towel rail/radiator, shaver socket, and obscure uPVC double glazed window to rear. Annexe: The annexe's accommodation can be accessed from the kitchen of the main home, or indeed its own external exit. Entrance Hallway Entrance gained via composite and decoratively glazed door, with uPVC double glazed obscure panel into entrance hallway. A generous entrance hallway with three ceiling lights, coving to the ceiling, central heating radiator, built-in cupboard and staircase rising to first floor with useful storage cupboard underneath. Here we gain access to the following rooms: Shower Room With a three-piece white suite in the form of close coupled W.C., basin sitting within vanity unit with chrome mixer tap over, and shower enclosure with mains-fed chrome mixer shower within. There is ceiling light, extractor fan, part tiling to walls and floor, chrome towel rail/radiator, and obscure uPVC double glazed window. Lounge An excellently proportioned principal reception space, positioned to the front of the home. The room has two ceiling lights, two wall lights, two central heating radiators, and uPVC double glazed window to front. Sliding uPVC and double-glazed door then leads through to garden room. Kitchen With wall and base units in an ivory shaker style, laminate worktops and tiled splashbacks. There is an integrated electric oven with four burner electric hob and extractor fan over, space for a fridge, space for a freezer, plumbing for a washing machine, and one and a half bowl stainless-steel sink with chrome mixer tap over. The room has ceiling light, and uPVC double glazed window to side. First Floor Landing Staircase rises to first floor landing with ceiling light. Door then opens through to bedroom. Bedroom An excellently proportioned bedroom with built-in wardrobe, two ceiling lights, two central heating radiators, and an abundance of natural light gained via two uPVC double glazed windows to side, and window to front. There is access to loft space via a hatch and ladder. Door opens through to bathroom. Bathroom An excellently proportioned bathroom boasting a four-piece, modern white sanitary ware suite in the form of close coupled W.C., basin sitting within vanity unit with chrome mixer tap over, bath with chrome mixer tap, and shower enclosure with chrome mixer shower within. The room has inset ceiling spotlights, part tiling to walls and floor, extractor fan, central heating radiator, an additional chrome towel rail/radiator, and obscure uPVC double glazed window to side. Outside To the front of the home there is a low maintenance gravelled bed with various plants, and access to a tarmacked driveway providing off-street parking for two vehicles, with a further parking space to gravelled area. To rear there is a fully enclosed lawned garden with perimeter fencing, a flagged patio seating area, and flowerbeds containing various plants and shrubs, with hardstanding for a shed and gazebo.
Interested in this property?
Council tax
First listed
Over a month agoChurch Heights, Hoylandswaine
Marketed by
Simon Blyth Estate Agents - Penistone 1a St Marys Street Penistone S36 6DTPlacebuzz mortgage repayment calculator
Monthly repayment
The Est. Mortgage is for a 25 years repayment mortgage based on a 10% deposit and a 5.5% annual interest. It is only intended as a guide. Make sure you obtain accurate figures from your lender before committing to any mortgage. Your home may be repossessed if you do not keep up repayments on a mortgage.
Church Heights, Hoylandswaine - Streetview
DISCLAIMER: Property descriptions and related information displayed on this page are marketing materials provided by Simon Blyth Estate Agents - Penistone. Placebuzz does not warrant or accept any responsibility for the accuracy or completeness of the property descriptions or related information provided here and they do not constitute property particulars. Please contact Simon Blyth Estate Agents - Penistone for full details and further information.























