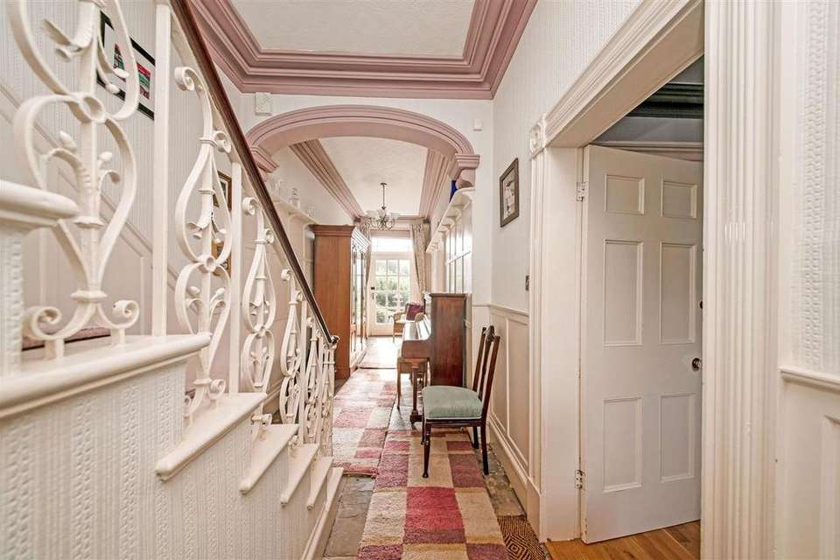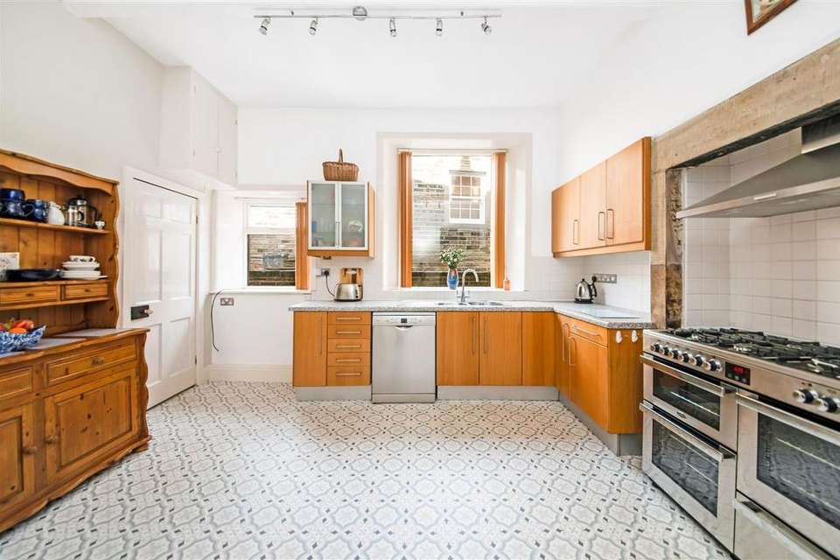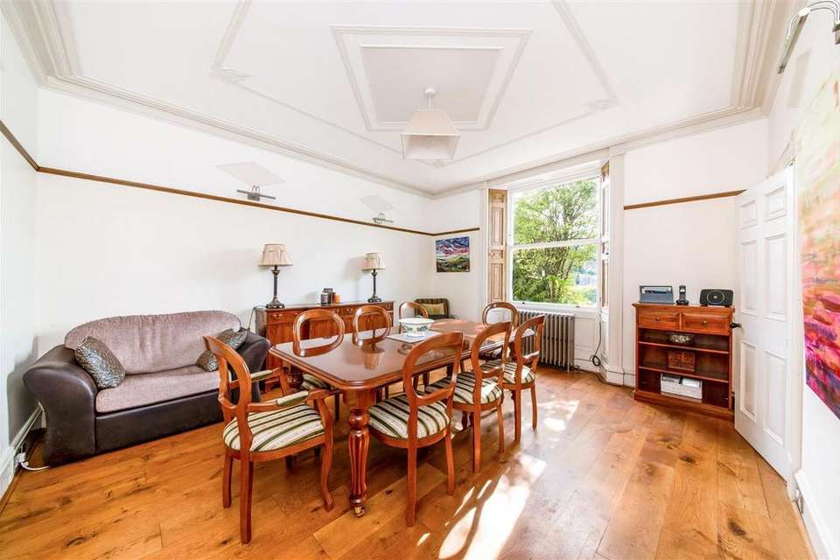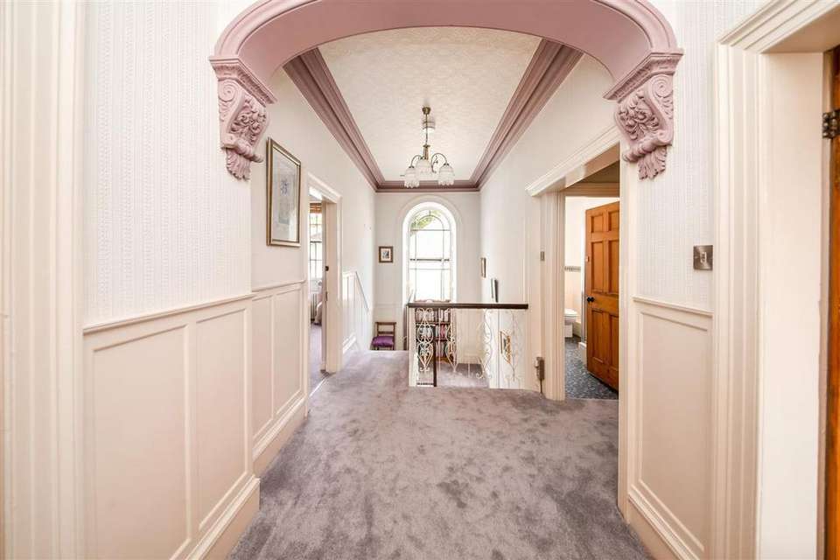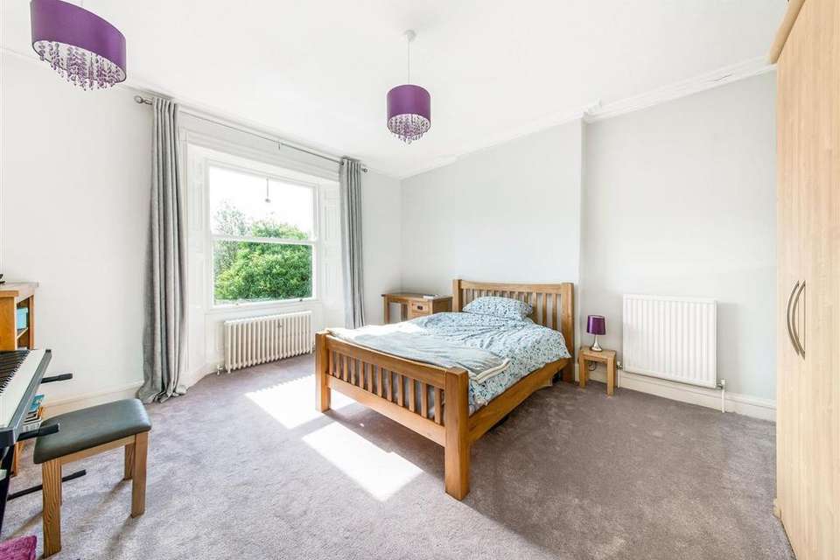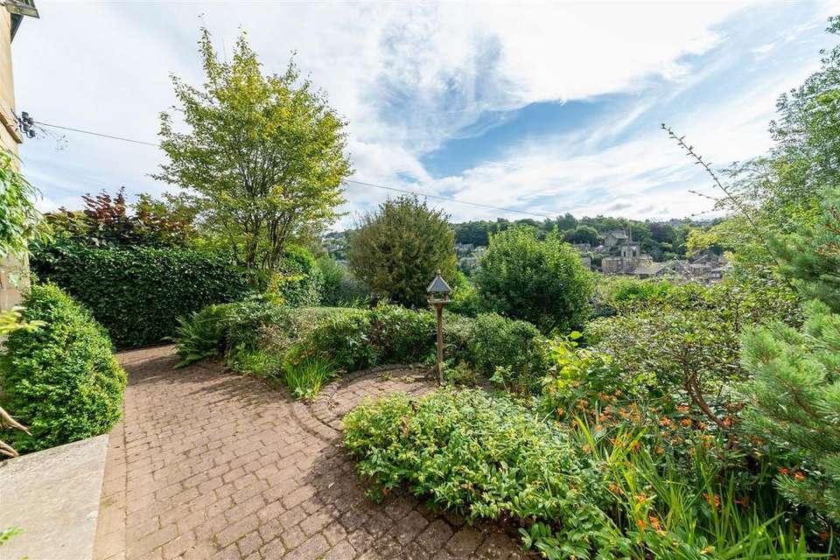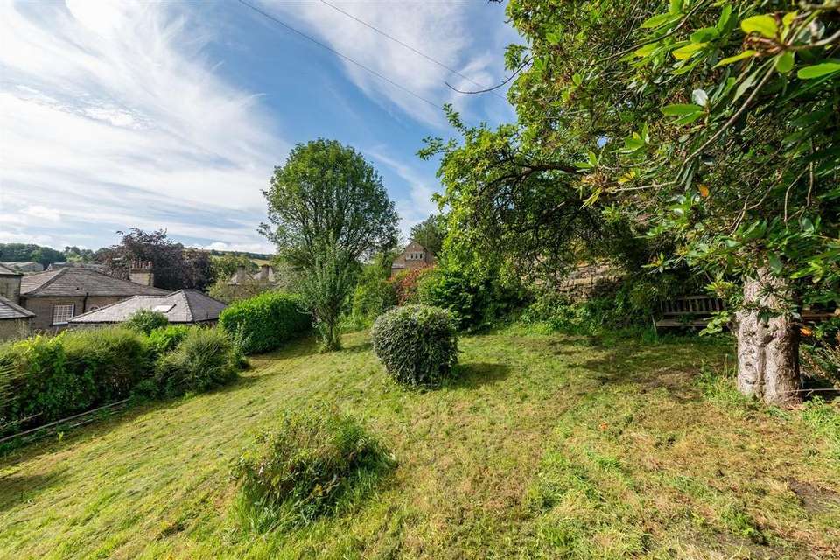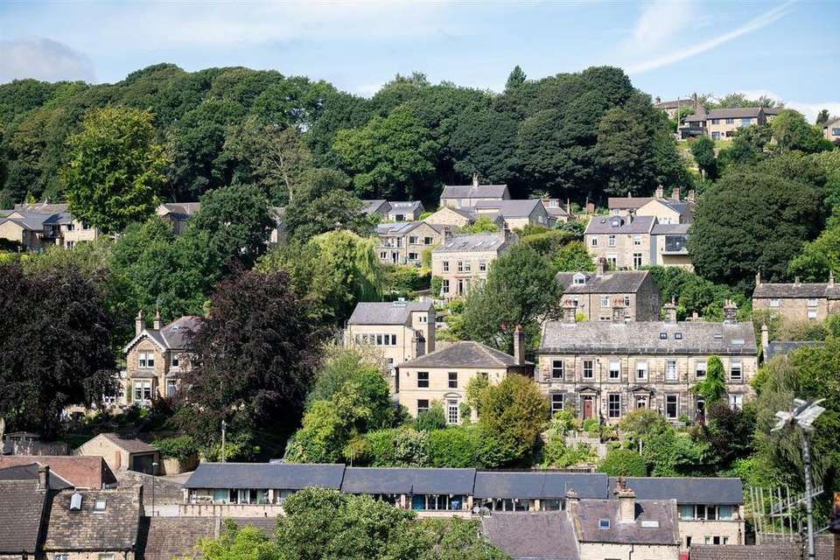4 bedroom detached house for sale
Holmfirth, HD9detached house
bedrooms
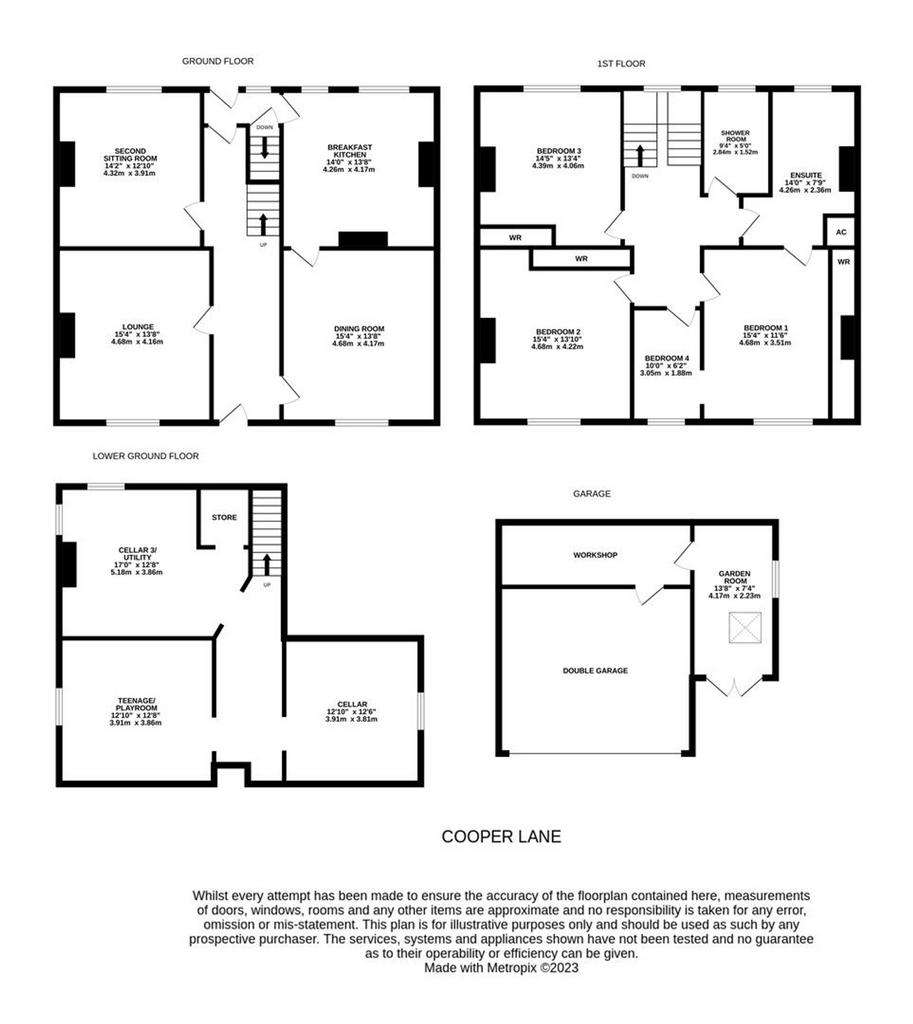
Property photos




+27
Property description
A BEAUTIFUL PERIOD DETACHED DOUBLE FRONTED STONE-BUILT FAMILY HOME WITH A LOVELY OUTLOOK OVER HOLMFIRTH BEING JUST A STONE THROW AWAY FROM THE BUSTLING CENTRE. WITH DELIGHTFUL GARDENS TO THE FRONT, DOUBLE GARAGE AND COBBLED DRIVEWAY TO THE REAR AND FURTHER GARDENS TO THE REAR THE HOME IS JUST A SHORT WALK AWAY FROM THE HOLMFIRTH PARK PROVIDING ADDITIONAL EXTERNAL PLAY SPACE. The house is a well-proportioned family home and has four fabulous rooms to the ground floor including lounge, delightful dining room, superb second sitting room and good size breakfast kitchen with particularly high ceiling height. There are three large cellars, one of which acts as a playroom/games room. The other acting as a good size utility room. With four bedrooms, three of which are doubles, there is a large en-suite and house bathroom/shower room. Adjoining the detached double garage is a garden room/home office and to the rear of the double garage is a workshop area. A particularly characterful home with many period features remaining, including delightful window shutters, covings and other pleasant additions. The true selling feature of this home is its remarkable private position yet being just a stone throw away from the centre of Holmfirth.
EPC Rating: F ENTRANCE HALL A broad timber and glazed doorway gives natural light to the entrance hall and delightful views over the gardens and beyond. There is a matching glazed window light above. Enter a particularly fine period hallway which has features including ornate door architraves and delft racking. There are such features as three-quarter height panelling, and the high ceiling has cornice coving and an ornate arch way through to the other section of the entrance hall. There is a superb exposed stone flagged floor and the hallway has the feature of a beautiful staircase which with wrought iron balustrading and polished timber handrail rises to a half landing with large arched topped window. The staircase then rises to the first-floor landing. The hallway is certainly an impressive feature of the home. LOUNGE Dimensions: 4.67m x 3.96m,2.44m (15'4" x 13,8"). This room again enjoys a lovely outlook to the front and is of a particularly good size. It is well proportioned with high ceiling height, deep cornice coving and picture rail. There are window shutters to the sash window and delightful fireplace with living flame fire. The room has high skirting boards and ornate door and window architraves in period style. SECOND SITTING ROOM Dimensions: 4.32m x 3.66m,3.05m (14'2" x 12,10"). Once again perhaps best demonstrated by the photographs attached with many period features including large window with window shutters, coving to the ceiling, ceiling light point, particularly impressive fireplace, high quality flooring, inbuilt cupboards, drawers and shelving. Enjoying a pleasant outlook over the property’s rear garden areas/driveway. BREAKFAST KITCHEN Dimensions: 4.27m x 3.96m,2.44m (14'0" x 13,8). An impressive room due to its particularly high ceiling height, impressive stone fireplace which is currently home to the property’s range cooker with stainless steel extractor fan over. There is track lighting to the ceiling, two windows giving good amount of natural light and pleasant views out of the property’s rear gardens / driveway area. The room is fitted with high / low level units, has a large number of working surfaces and inset one and a half bowl stainless steel unit. There is mixer tap over and plumbing for a dishwasher, beams on display and the kitchen is accessed via the hallway and has a further door through to the property’s dining room. DINING ROOM Dimensions: 4.67m x 4.17m (15'4" x 13'8"). Positioned to the front and offering a particularly pleasing view out of the property’s gardens, Holmfirth and beyond, this view is achieved courtesy of the large sash windows with window shutters. The room has again good proportions with high ceiling height, picture rail, deep cornice coving and decorative mouldings. The room is well presented and has particularly attractive solid wood flooring. STUDY / PLAY AREA Dimensions: 3.91m x 3.86m (12'10" x 12'8"). As the floor layout plan suggests the property has significant large cellars, there are three principal rooms off a central hallway. The photography shows the study / playroom, this vaulted cellar has timber panelling and stone flagged flooring and at one time was home for a pool table. The large cellar is a useful storage space and cellar number three also provides a large amount of storage and has usage as a utility room with plumbing for washing machine, stone flagged flooring, base units and this cellar is also home for the property’s central heating boiler. As previously mentioned, the staircase with its beautiful wrought iron balustrading rises to the first-floor landing. FIRST FLOOR LANDING This first floor landing takes full advantage of the delightful period features including timber panelling and the lovely arched top window previously described. The first-floor landing is of a good size and provides access to the following rooms. BEDROOM ONE Dimensions: 4.57m,1.22m x 3.51m (15,4" x 11'6"). A lovely double bedroom with a superb view out over the property’s front gardens, Holmfirth and Holme Valley beyond. Once again there is attractive coving, picture rail and a bank of inbuilt wardrobes. BEDROOM ONE EN-SUITE Dimensions: 4.27m x 2.36m (14'0" x 7'9"). This as the photograph suggests this is a particularly large room and is of a high quality. It comprises a five-piece suite with a free-standing double ended bath and quadrant style shower cubicle with high quality fittings. There is also twin pedestal wash hand basins and floor to ceiling period style cupboards acting as an airing cupboard. With chrome central heating radiator to a heated towel rail the bathroom has a large window which affords a good amount of natural light. The en-suite also has the feature of a further door not just from bedroom one but also from the main house first floor landing. BEDROOM TWO Dimensions: 4.67m x 3.96m,3.05m (15'4" x 13,10"). This large double room is also positioned to the front and therefore enjoys a very similar outlook over the front gardens, Holmfirth and Holme Valley beyond. It has a wash hand basin and inbuilt wardrobes. BEDROOM THREE Dimensions: 4.39m x 4.06m (14'5" x 13'4"). Delightful double bedroom positioned to the rear with pleasant outlook out to the property’s driveway and gardens. It is decorated to a high standard and has a wash hand basin in one corner of the room and built in wardrobes. BEDROOM FOUR Dimensions: 3.05m x 1.88m (10'0" x 6'2"). A single room with a superb outlook to the front. Bedroom four has been used as a dressing room to bedroom one and as a nursery room to bedroom one. This good size single room enjoys a particularly pleasing outlook. SHOWER ROOM Dimensions: 2.84m x 1.52m (9'4" x 5'0"). The shower room acts as the house bathroom and is of a good size and has a pedestal wash hand basin, low level w.c., good sized shower with high quality fittings, ceramic tiling to half height, attractive flooring, period style window and chrome combination central heating radiator / heated towel rail. ADDITIONAL INFORMATION Please note there is a loft access point giving access to the useful loft space. WORKSHOP The workshop area to the rear is a useful sectioned of space and the garden room to the side is a most versatile space and has been used for artistic purposes in the past and could be ideally used as a home office/study. It has double French doors and adjoins the barbecue and patio area. There is also a window to the side and Velux to the roof level. There is also a quarry tiled floor. EXTERNAL The property occupies a remarkable location just a stone throws away from the bustling centre of Holmfirth. With a short walk-up Cooper Lane the house enjoys an elevated position commanding views out over the valley and a short walk away to the Holme Valley Park, a delightful feature to the township of Holmfirth. The park should be viewed when the property is viewed. Enjoying a southerly aspect, the principal gardens are to be found to the front of the property and are of a period style. There is an extensive amount of landscaping, and these gardens comprise of shaped lawns, mature trees and shrubbery, pebbled rockeries and delightful sitting out areas. The gardens enjoy a southerly aspect as previously mentioned and a delightful outlook. To the side there is a pedestrian gateway out on to Cooper Lane with delightful stone gate posts and wrought iron gate. DRIVEWAY The driveway is of a good size and with stoned cobbling is particularly pleasant and this could be gated. The driveway is enclosed and has a gateway down to the property’s gardens. This driveway gives access to the property’s large detached double garage. DETACHED GARAGE This large, detached garage has a workshop area to the rear and a delightful garden area to the side. FURTHER GARDEN Crossing the lane to the rear the property owns a further amount of garden space. This delightful garden once again is well established and is particularly mature with good sized shaped lawn, mature trees and shrubbery. This garden enjoys a lovely aspect and is a delightful sitting out space. ADDITIONAL INFORMATION It should be noted the property has gas fired central heating and an alarm system. Carpets, curtains, and certain other extras may be available by separate negotiation. EPC EPC Rating F TENURE Freehold COUNCIL TAX Council Tax band F Parking - Garage Large driveway
EPC Rating: F ENTRANCE HALL A broad timber and glazed doorway gives natural light to the entrance hall and delightful views over the gardens and beyond. There is a matching glazed window light above. Enter a particularly fine period hallway which has features including ornate door architraves and delft racking. There are such features as three-quarter height panelling, and the high ceiling has cornice coving and an ornate arch way through to the other section of the entrance hall. There is a superb exposed stone flagged floor and the hallway has the feature of a beautiful staircase which with wrought iron balustrading and polished timber handrail rises to a half landing with large arched topped window. The staircase then rises to the first-floor landing. The hallway is certainly an impressive feature of the home. LOUNGE Dimensions: 4.67m x 3.96m,2.44m (15'4" x 13,8"). This room again enjoys a lovely outlook to the front and is of a particularly good size. It is well proportioned with high ceiling height, deep cornice coving and picture rail. There are window shutters to the sash window and delightful fireplace with living flame fire. The room has high skirting boards and ornate door and window architraves in period style. SECOND SITTING ROOM Dimensions: 4.32m x 3.66m,3.05m (14'2" x 12,10"). Once again perhaps best demonstrated by the photographs attached with many period features including large window with window shutters, coving to the ceiling, ceiling light point, particularly impressive fireplace, high quality flooring, inbuilt cupboards, drawers and shelving. Enjoying a pleasant outlook over the property’s rear garden areas/driveway. BREAKFAST KITCHEN Dimensions: 4.27m x 3.96m,2.44m (14'0" x 13,8). An impressive room due to its particularly high ceiling height, impressive stone fireplace which is currently home to the property’s range cooker with stainless steel extractor fan over. There is track lighting to the ceiling, two windows giving good amount of natural light and pleasant views out of the property’s rear gardens / driveway area. The room is fitted with high / low level units, has a large number of working surfaces and inset one and a half bowl stainless steel unit. There is mixer tap over and plumbing for a dishwasher, beams on display and the kitchen is accessed via the hallway and has a further door through to the property’s dining room. DINING ROOM Dimensions: 4.67m x 4.17m (15'4" x 13'8"). Positioned to the front and offering a particularly pleasing view out of the property’s gardens, Holmfirth and beyond, this view is achieved courtesy of the large sash windows with window shutters. The room has again good proportions with high ceiling height, picture rail, deep cornice coving and decorative mouldings. The room is well presented and has particularly attractive solid wood flooring. STUDY / PLAY AREA Dimensions: 3.91m x 3.86m (12'10" x 12'8"). As the floor layout plan suggests the property has significant large cellars, there are three principal rooms off a central hallway. The photography shows the study / playroom, this vaulted cellar has timber panelling and stone flagged flooring and at one time was home for a pool table. The large cellar is a useful storage space and cellar number three also provides a large amount of storage and has usage as a utility room with plumbing for washing machine, stone flagged flooring, base units and this cellar is also home for the property’s central heating boiler. As previously mentioned, the staircase with its beautiful wrought iron balustrading rises to the first-floor landing. FIRST FLOOR LANDING This first floor landing takes full advantage of the delightful period features including timber panelling and the lovely arched top window previously described. The first-floor landing is of a good size and provides access to the following rooms. BEDROOM ONE Dimensions: 4.57m,1.22m x 3.51m (15,4" x 11'6"). A lovely double bedroom with a superb view out over the property’s front gardens, Holmfirth and Holme Valley beyond. Once again there is attractive coving, picture rail and a bank of inbuilt wardrobes. BEDROOM ONE EN-SUITE Dimensions: 4.27m x 2.36m (14'0" x 7'9"). This as the photograph suggests this is a particularly large room and is of a high quality. It comprises a five-piece suite with a free-standing double ended bath and quadrant style shower cubicle with high quality fittings. There is also twin pedestal wash hand basins and floor to ceiling period style cupboards acting as an airing cupboard. With chrome central heating radiator to a heated towel rail the bathroom has a large window which affords a good amount of natural light. The en-suite also has the feature of a further door not just from bedroom one but also from the main house first floor landing. BEDROOM TWO Dimensions: 4.67m x 3.96m,3.05m (15'4" x 13,10"). This large double room is also positioned to the front and therefore enjoys a very similar outlook over the front gardens, Holmfirth and Holme Valley beyond. It has a wash hand basin and inbuilt wardrobes. BEDROOM THREE Dimensions: 4.39m x 4.06m (14'5" x 13'4"). Delightful double bedroom positioned to the rear with pleasant outlook out to the property’s driveway and gardens. It is decorated to a high standard and has a wash hand basin in one corner of the room and built in wardrobes. BEDROOM FOUR Dimensions: 3.05m x 1.88m (10'0" x 6'2"). A single room with a superb outlook to the front. Bedroom four has been used as a dressing room to bedroom one and as a nursery room to bedroom one. This good size single room enjoys a particularly pleasing outlook. SHOWER ROOM Dimensions: 2.84m x 1.52m (9'4" x 5'0"). The shower room acts as the house bathroom and is of a good size and has a pedestal wash hand basin, low level w.c., good sized shower with high quality fittings, ceramic tiling to half height, attractive flooring, period style window and chrome combination central heating radiator / heated towel rail. ADDITIONAL INFORMATION Please note there is a loft access point giving access to the useful loft space. WORKSHOP The workshop area to the rear is a useful sectioned of space and the garden room to the side is a most versatile space and has been used for artistic purposes in the past and could be ideally used as a home office/study. It has double French doors and adjoins the barbecue and patio area. There is also a window to the side and Velux to the roof level. There is also a quarry tiled floor. EXTERNAL The property occupies a remarkable location just a stone throws away from the bustling centre of Holmfirth. With a short walk-up Cooper Lane the house enjoys an elevated position commanding views out over the valley and a short walk away to the Holme Valley Park, a delightful feature to the township of Holmfirth. The park should be viewed when the property is viewed. Enjoying a southerly aspect, the principal gardens are to be found to the front of the property and are of a period style. There is an extensive amount of landscaping, and these gardens comprise of shaped lawns, mature trees and shrubbery, pebbled rockeries and delightful sitting out areas. The gardens enjoy a southerly aspect as previously mentioned and a delightful outlook. To the side there is a pedestrian gateway out on to Cooper Lane with delightful stone gate posts and wrought iron gate. DRIVEWAY The driveway is of a good size and with stoned cobbling is particularly pleasant and this could be gated. The driveway is enclosed and has a gateway down to the property’s gardens. This driveway gives access to the property’s large detached double garage. DETACHED GARAGE This large, detached garage has a workshop area to the rear and a delightful garden area to the side. FURTHER GARDEN Crossing the lane to the rear the property owns a further amount of garden space. This delightful garden once again is well established and is particularly mature with good sized shaped lawn, mature trees and shrubbery. This garden enjoys a lovely aspect and is a delightful sitting out space. ADDITIONAL INFORMATION It should be noted the property has gas fired central heating and an alarm system. Carpets, curtains, and certain other extras may be available by separate negotiation. EPC EPC Rating F TENURE Freehold COUNCIL TAX Council Tax band F Parking - Garage Large driveway
Interested in this property?
Council tax
First listed
Over a month agoHolmfirth, HD9
Marketed by
Simon Blyth Estate Agents - Holmfirth Fairfield House, 29 Hollowgate Holmfirth HD9 2DGPlacebuzz mortgage repayment calculator
Monthly repayment
The Est. Mortgage is for a 25 years repayment mortgage based on a 10% deposit and a 5.5% annual interest. It is only intended as a guide. Make sure you obtain accurate figures from your lender before committing to any mortgage. Your home may be repossessed if you do not keep up repayments on a mortgage.
Holmfirth, HD9 - Streetview
DISCLAIMER: Property descriptions and related information displayed on this page are marketing materials provided by Simon Blyth Estate Agents - Holmfirth. Placebuzz does not warrant or accept any responsibility for the accuracy or completeness of the property descriptions or related information provided here and they do not constitute property particulars. Please contact Simon Blyth Estate Agents - Holmfirth for full details and further information.




