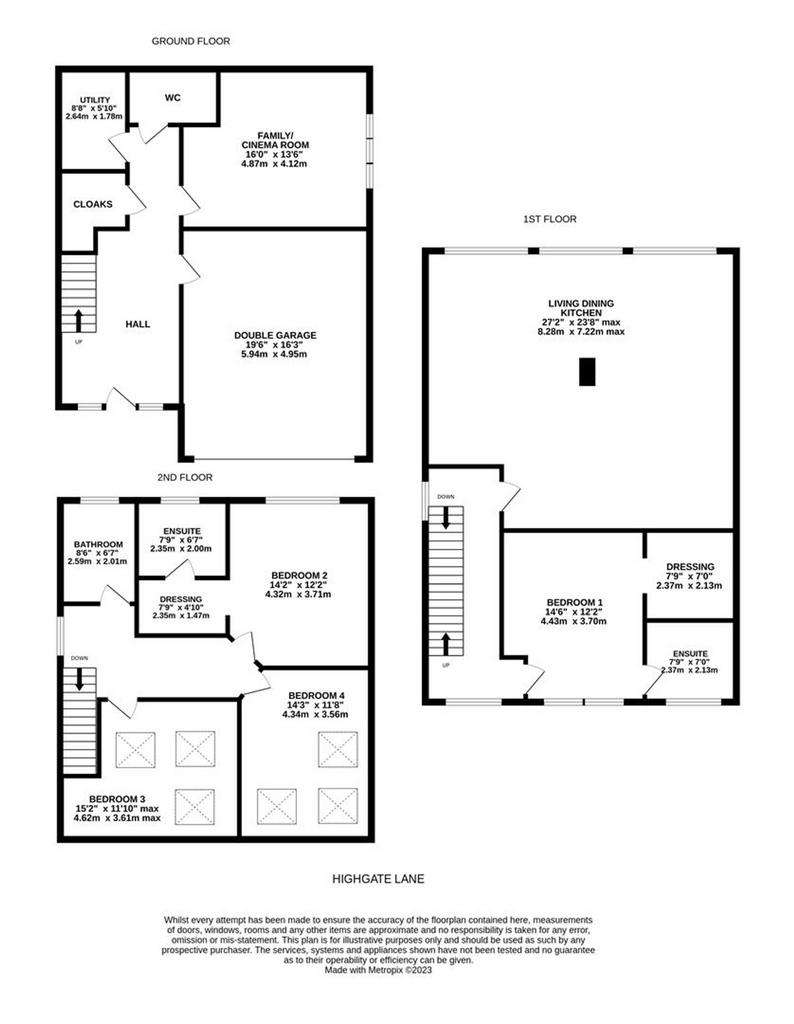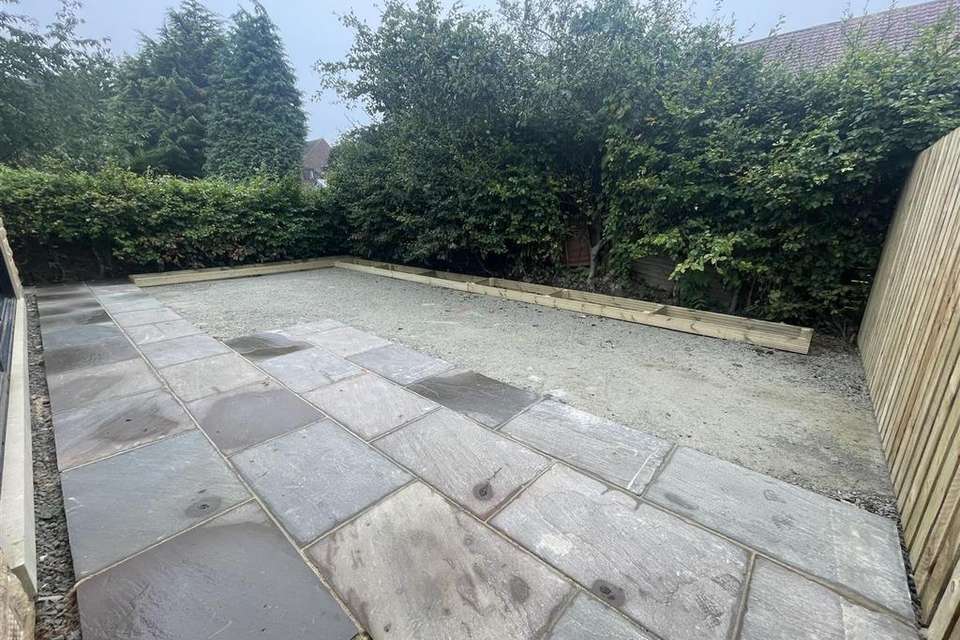4 bedroom detached house for sale
Lepton, HD8detached house
bedrooms

Property photos




+7
Property description
DECEPTIVELY SPACIOUS FOUR DOUBLE BEDROOMED HOME WITH A STUNNING DINING LIVING KITCHEN GIVING AN OUTLOOK ONTO THE BACK GARDENS. WITH HUGE DINING / LIVING / KITCHEN MEASURING APPROXIMATELY 27’0” X 24’0”. WITH A LOWER GROUND FLOOR FAMILY ROOM / CINEMA ROOM, A HUGE AMOUNT OF SPACE IS AVAILABLE HERE AND TWO OF THE DOUBLE BEDROOMS ARE SERVED BY EN-SUITES AND DRESSING ROOM. WITH A DOUBLE GARAGE AND SHARED DRIVE WITH ITS IMMEDIATE NEIGHBOUR THERE IS A LARGE AMOUNT OF PARKING, PLEASANT ENCLOSED LOW MAINTENANCE GARDENS TO THE REAR AND A VILLAGE LOCATION WITH THE USUAL AMENITIES NEARBY. BUILT TO A HIGH STANDARD AND FINISHED TO AN EXCEPTIONAL DEGREE OF STYLE THIS FAMILY HOME BEAUTIFULLY COMPRISES: - large entrance hall, cloak room, downstairs w.c., utility room, family room / cinema room, staircase to upper ground floor where to the rear there is a huge dining living kitchen with impressive sliding doors running the full width of the room opening out onto the enclosed gardens. Bedroom one with en-suite and dressing room is also on this level. Top floor three double bedrooms including bedroom two once again with en-suite and dressing room and house bathroom. Pleasant garden areas, delightful village location. ENTRANCE HALL Broad stone porch with stone flagged surface and stone walling gives shelter to the main entrance door. This has glazing to either side and the doorway leads through to the particularly impressive large entrance hallway. With inset spotlighting to the ceiling, impressive staircase and high-quality timber effect flooring, the hallway has a personal door to the property’s garage, a large cloaks / store cupboard and a good sized downstairs w.c. DOWNSTAIRS W.C. Fitted with low level w.c. and wash hand basin. Inset spotlighting to the ceiling and extractor fan. Doorway also leads through to the utility room. UTILITY ROOM Dimensions: 2.64m x 1.78m (8'8" x 5'10"). With a work surface in a L shape style, large amount of working surfaces with plumbing for automatic washing machine, inset spotlighting to the ceiling and extractor fan. CINEMA / FAMILY ROOM Dimensions: 4.88m x 4.11m (16'0" x 13'6"). A very versatile room with being of particularly good size it has spotlighting to the ceiling and a window to the side. STAIRCASE TO UPPER GROUND LEVEL The staircase raises up to the first / upper ground floor level. To the rear the property has direct access out to the gardens. This is courtesy of the huge bank of glazed windows leading from the dining / living kitchen. DINING LIVING KITCHEN Dimensions: 8.28m x 7.21m (27'2" x 23'8"). A stunning room which enjoys a lovely outlook over the property’s enclosed rear gardens with stone flagged sitting out area, mature hedging, Astro turf and planted area. The room has a huge amount of style and space, inset spotlighting to the ceiling, chandelier point over the dining area and all is superbly equipped. There are provisions for wall mounted television and fabulous kitchen units including a huge island unit with tile stone working surfaces, a high specification hob with extractor fan above. The island unit has a large amount of storage, cupboard and pan drawers and the like and incorporates a particularly long breakfast bar with further under unit storage. There is a main run of units with further working surfaces, stylish inset sink with mixer tap above, stylish backcloth, integrated stainless steel and glazed oven, integrated stainless steel fronted microwave, integrated fridge and freezer and integrated dishwasher. A spectacular and very large room with delightful flooring and being a fabulous feature of the home. This room is sure to impress. BEDROOM ONE Dimensions: 4.42m x 3.71m (14'6" x 12'2"). Bedroom one is a large double room with a pleasant outlook to the front. It has Juliet style doors / windows and is served by an en-suite and dressing room. BEDROOM ONE EN-SUITE Dimensions: 2.36m x 2.13m (7'9" x 7'0"). The en-suite is of a particular good size and has a large shower, wash hand basin, low level w.c., inset spotlighting to the ceiling, extractor fan and a large bank of obscure glazed windows. BEDROOM ONE DRESSING ROOM Dimensions: 2.36m x 2.13m (7'9" x 7'0"). The dressing room is of an equally good size. STAIRCASE TO TOP FLOOR Staircases rises to the top floor level. Here we have three bedrooms. BEDROOM TWO Dimensions: 4.32m x 3.71m (14'2" x 12'2"). Bedroom two with a pleasant outlook to the rear, is a good size double bedroom and once again served by inset spotlighting to the ceiling, pleasant dressing room area and doorway through to an en-suite. The en-suite has an obscure double-glazed window and is fitted with low level w.c., shower cubicle and wash hand basin. BEDROOM TWO EN-SUITE Dimensions: 2.36m x 2.01m (7'9" x 6'7"). The en-suite has an obscure double-glazed window and is fitted with low level w.c., shower cubicle and wash hand basin. BEDROOM TWO DRESSING ROOM Dimensions: 2.36m x 1.47m (7'9" x 4'10"). The dressing room is of an equally good size. BEDROOM THREE Dimensions: 4.62m x 3.61m max (15'2" x 11'10" max). Yet again a double room with three Velux windows. A particularly stylish room with long distance views, inset spotlighting to the ceiling. BEDROOM FOUR Dimensions: 4.34m x 3.56m (14'3" x 11'8"). Yet again a double room with three stylish Velux windows, inset spotlighting. HOUSE BATHROOM Dimensions: 2.59m x 2.01m (8'6" x 6'7"). The property’s house bathroom is fitted with a four-piece-suite including wash hand basin, low level w.c., large bath and shower cubicle, extractor fan, inset spotlighting to the ceiling and good-sized window. FRONT The property has a good-sized driveway. The driveway is initially shared with its neighbour and then gives access to the property’s private driveway. With Tarmacadam surface. This provides a good amount of parking and access to the integral double garage. DOUBLE GARAGE The integral double garage has a personal door through to the property’s accommodation. High specification automatically operated up and over door, the garage is fitted with power, light and water and is also home for the property’s gas fired central heating courtesy of a pressurized system. ADDITIONAL INFORMATION It should be noted the property has external lighting, alarm system and steps lead up to the side of the home giving access round to the property’s delightful rear gardens. TENURE This property is Freehold EPC TBC COUNCIL TAX Kirklees MC New Build - TBC
Interested in this property?
Council tax
First listed
Over a month agoLepton, HD8
Marketed by
Simon Blyth Estate Agents - Holmfirth Fairfield House, 29 Hollowgate Holmfirth HD9 2DGPlacebuzz mortgage repayment calculator
Monthly repayment
The Est. Mortgage is for a 25 years repayment mortgage based on a 10% deposit and a 5.5% annual interest. It is only intended as a guide. Make sure you obtain accurate figures from your lender before committing to any mortgage. Your home may be repossessed if you do not keep up repayments on a mortgage.
Lepton, HD8 - Streetview
DISCLAIMER: Property descriptions and related information displayed on this page are marketing materials provided by Simon Blyth Estate Agents - Holmfirth. Placebuzz does not warrant or accept any responsibility for the accuracy or completeness of the property descriptions or related information provided here and they do not constitute property particulars. Please contact Simon Blyth Estate Agents - Holmfirth for full details and further information.











